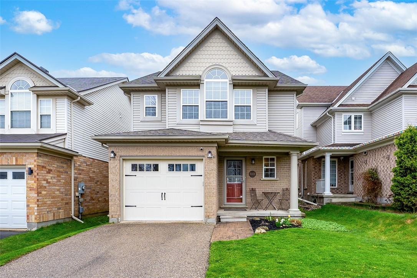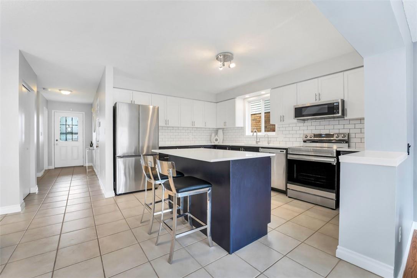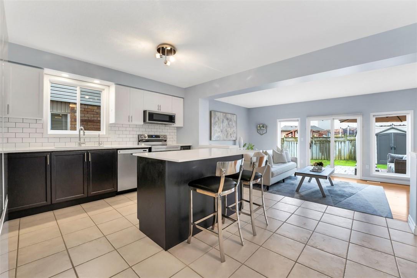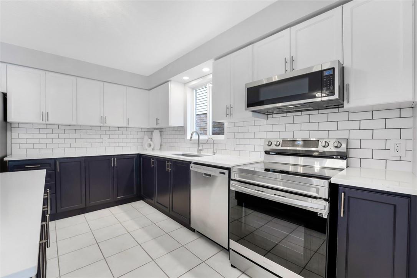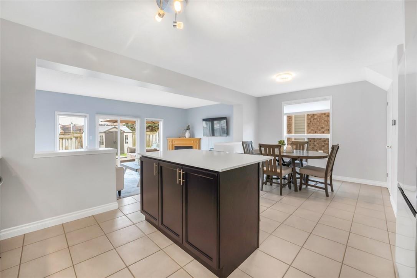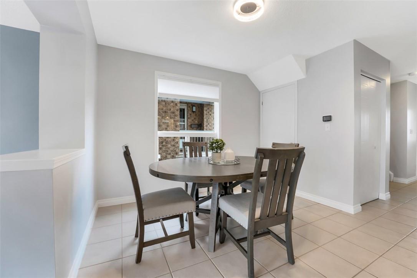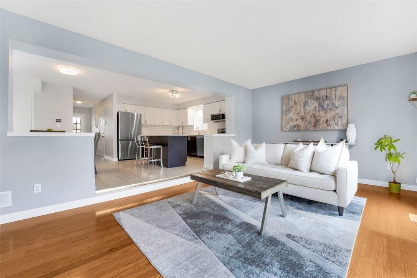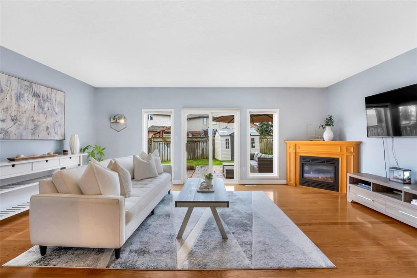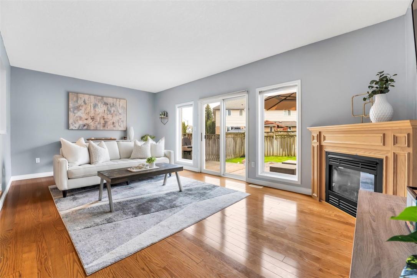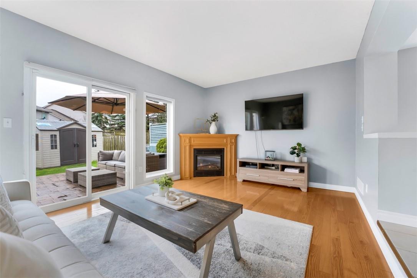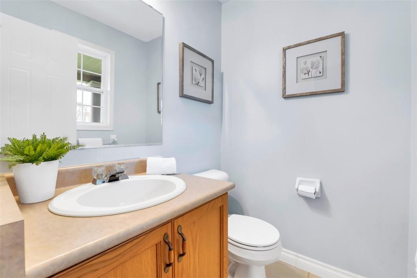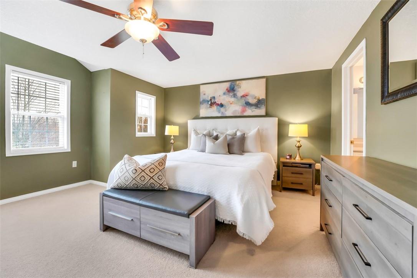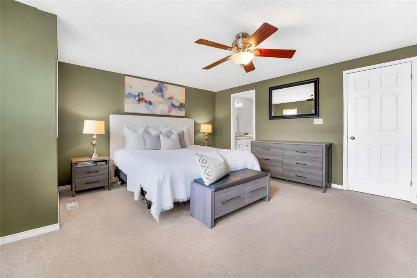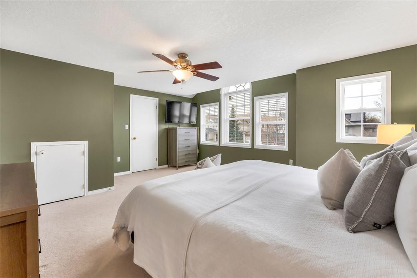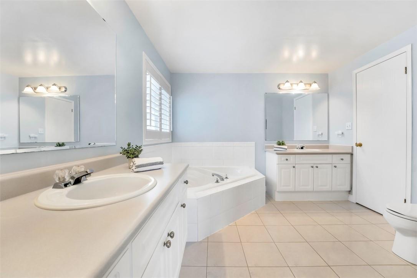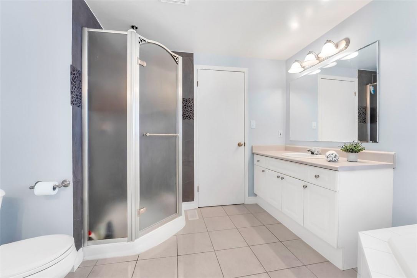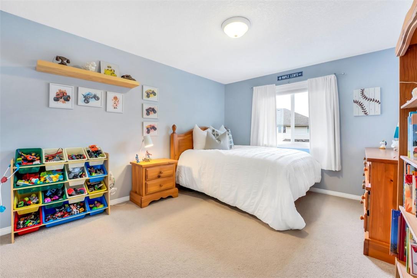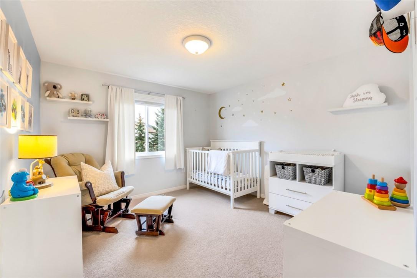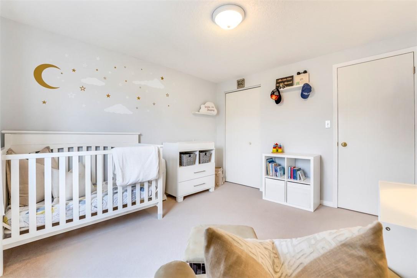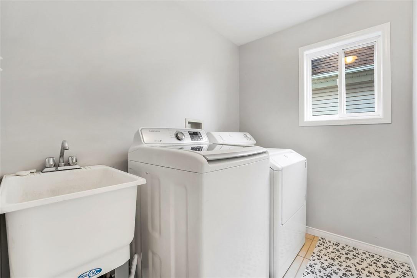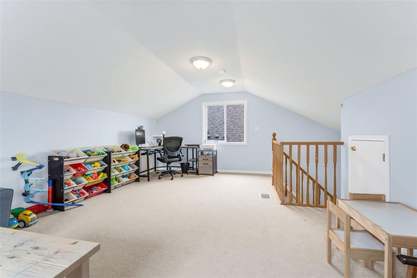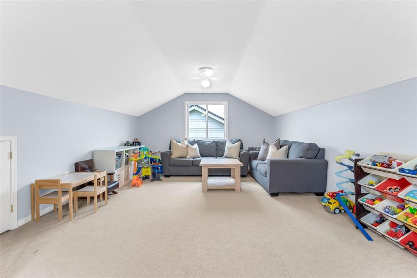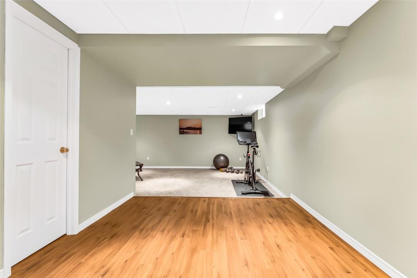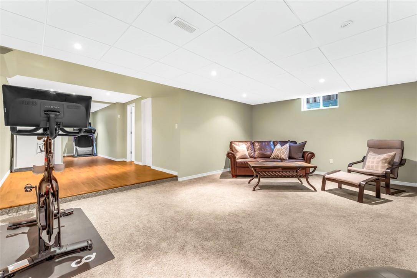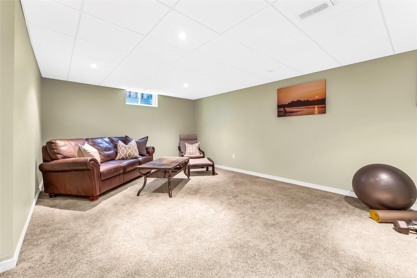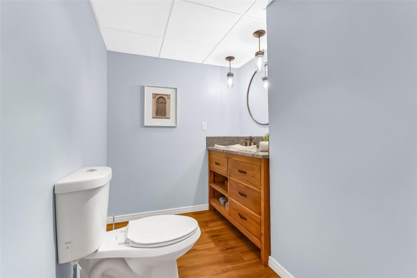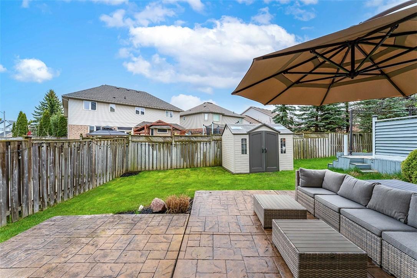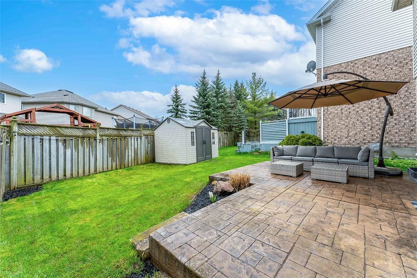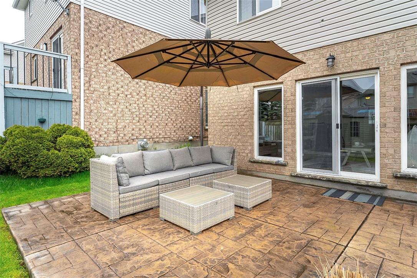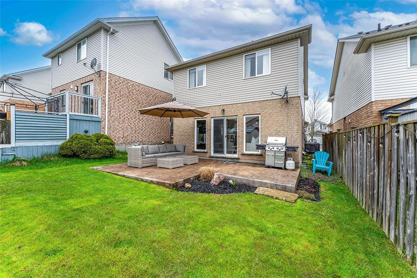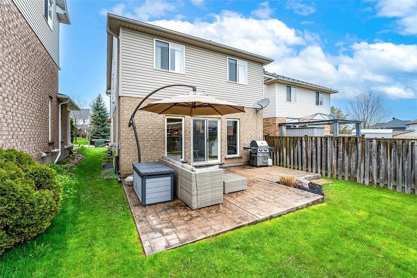503 Thornview Place Waterloo, Ontario N2T 2V9
$799,900
Well maintained, bright and spacious home with well over 2500 sq of finished living space. The main floor offers inviting foyer, open concept living space with updated kitchen featuring quartz counters, subway tile backsplash, stainless steel appliances, island with breakfast bar overlooking eat-in dining space and large family room with gas fireplace and doors leading out to the lovely backyard. Bedroom level includes a generous size primary suite with walk-in closet and ensuite privilege to 5-piece bath with double vanities, corner tub and walk-in shower. 2 additional bedrooms and a laundry room complete the second floor. Beautiful loft area on the third floor which is perfect for an extra bedroom, living space, home office or kids playroom. Fully finished basement with 2 piece bathroom. Nothing to do but move-in and enjoy all this fantastic home has to offer. Conveniently located close to schools including University of Waterloo, parks, trails, public transit and amenities galore! (id:35011)
Open House
This property has open houses!
2:00 pm
Ends at:4:00 pm
Property Details
| MLS® Number | H4192477 |
| Property Type | Single Family |
| Equipment Type | Water Heater |
| Features | Paved Driveway |
| Parking Space Total | 2 |
| Rental Equipment Type | Water Heater |
Building
| Bathroom Total | 3 |
| Bedrooms Above Ground | 3 |
| Bedrooms Total | 3 |
| Appliances | Dishwasher, Dryer, Microwave, Refrigerator, Stove, Washer, Garage Door Opener |
| Architectural Style | 2 Level |
| Basement Development | Finished |
| Basement Type | Full (finished) |
| Constructed Date | 2001 |
| Construction Style Attachment | Detached |
| Cooling Type | Central Air Conditioning |
| Exterior Finish | Brick, Vinyl Siding |
| Fireplace Fuel | Electric |
| Fireplace Present | Yes |
| Fireplace Type | Other - See Remarks |
| Foundation Type | Poured Concrete |
| Half Bath Total | 2 |
| Heating Fuel | Natural Gas |
| Heating Type | Forced Air |
| Stories Total | 2 |
| Size Exterior | 1984 Sqft |
| Size Interior | 1984 Sqft |
| Type | House |
| Utility Water | Municipal Water |
Parking
| Attached Garage |
Land
| Acreage | No |
| Sewer | Municipal Sewage System |
| Size Depth | 108 Ft |
| Size Frontage | 30 Ft |
| Size Irregular | 30.18 X 108 |
| Size Total Text | 30.18 X 108|under 1/2 Acre |
| Soil Type | Clay, Loam |
Rooms
| Level | Type | Length | Width | Dimensions |
|---|---|---|---|---|
| Second Level | Laundry Room | Measurements not available | ||
| Second Level | Bedroom | 11' '' x 10' 4'' | ||
| Second Level | Bedroom | 12' '' x 10' 4'' | ||
| Second Level | 5pc Ensuite Bath | Measurements not available | ||
| Second Level | Primary Bedroom | 17' '' x 14' 5'' | ||
| Third Level | Loft | 21' 3'' x 13' '' | ||
| Basement | 2pc Bathroom | Measurements not available | ||
| Basement | Recreation Room | 21' '' x 13' '' | ||
| Ground Level | 2pc Bathroom | Measurements not available | ||
| Ground Level | Living Room | 20' '' x 12' '' | ||
| Ground Level | Eat In Kitchen | 21' '' x 14' '' |
https://www.realtor.ca/real-estate/26826439/503-thornview-place-waterloo
Interested?
Contact us for more information

