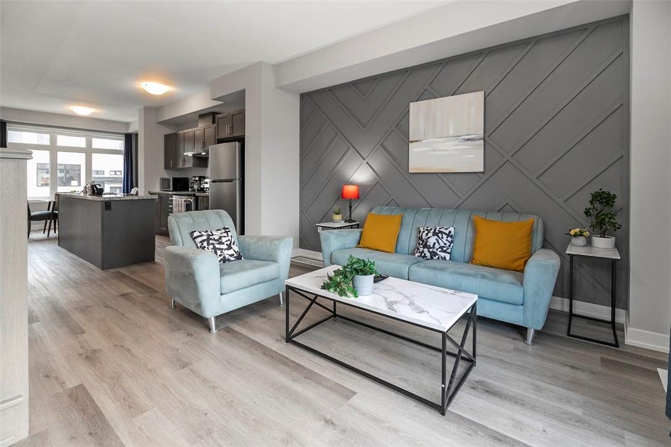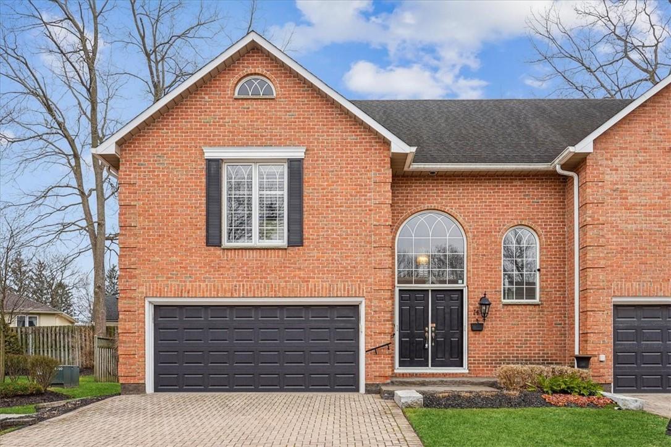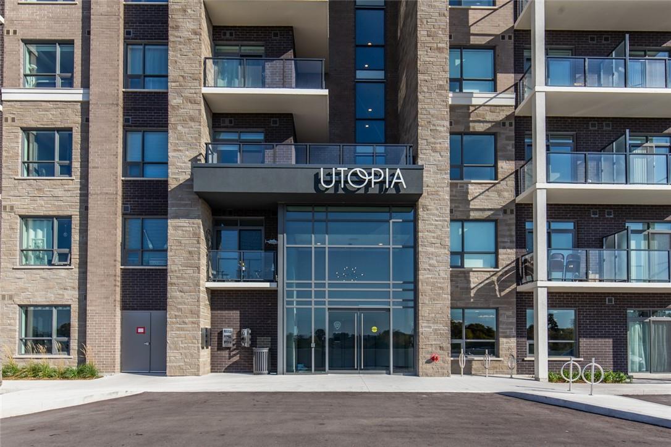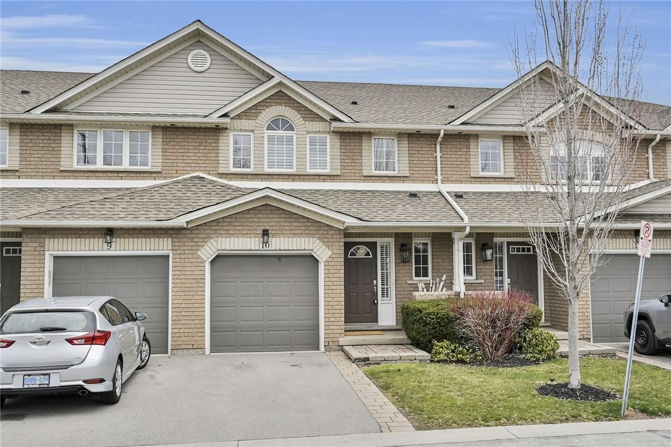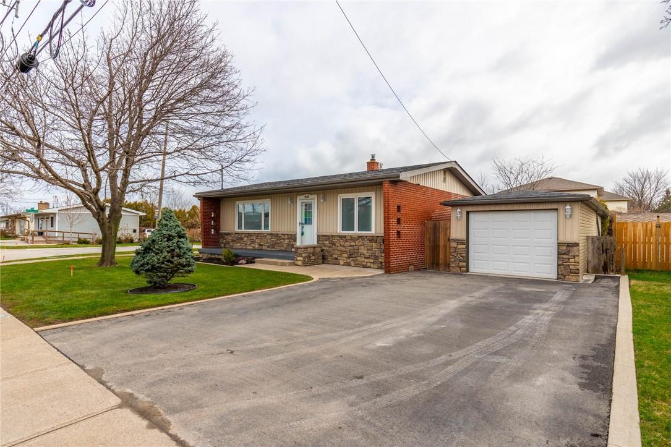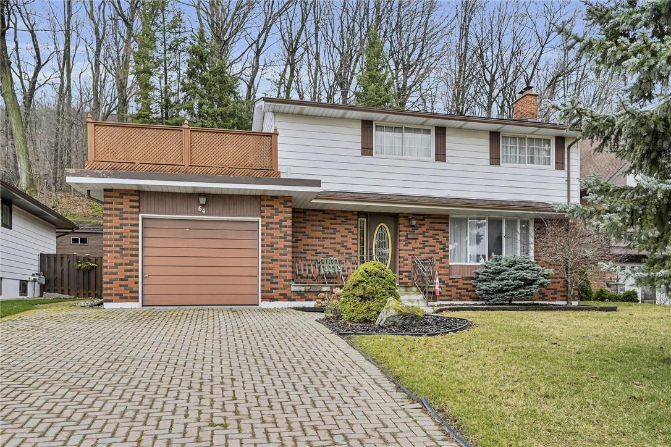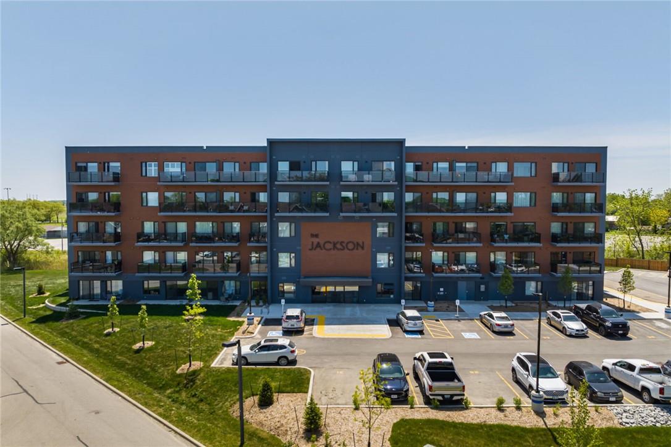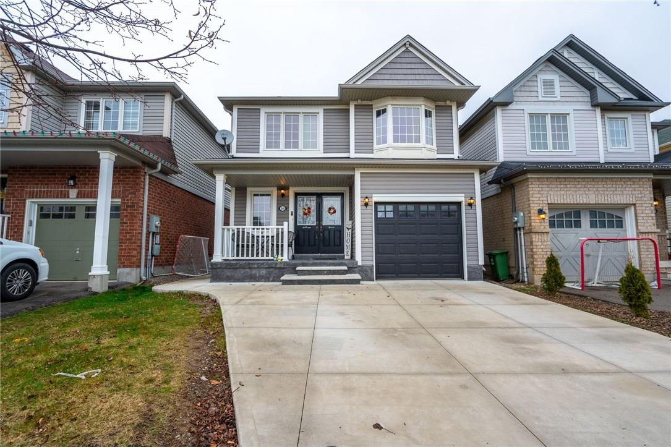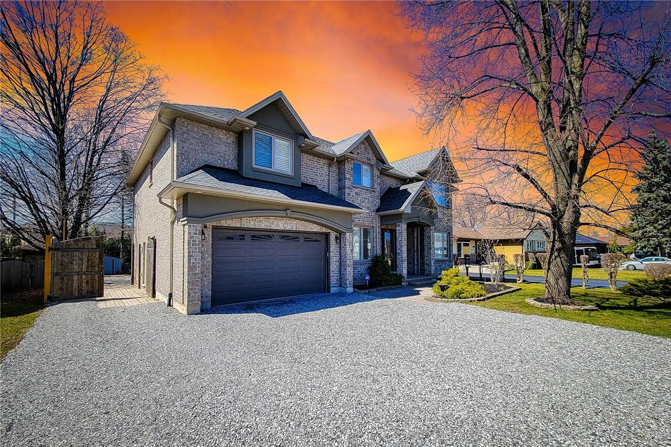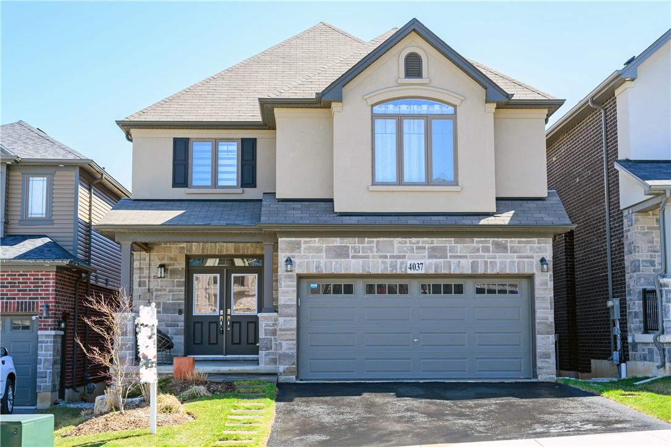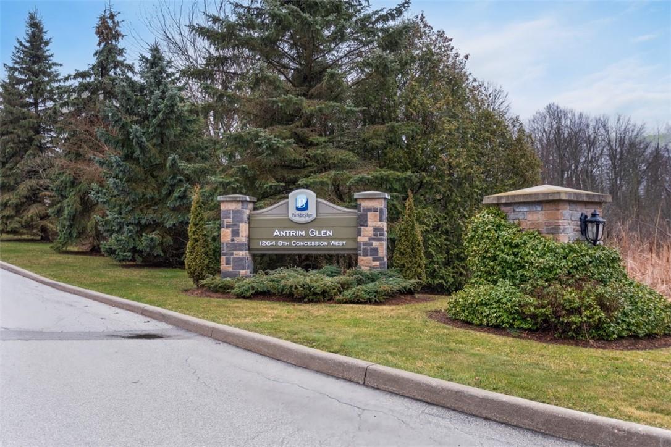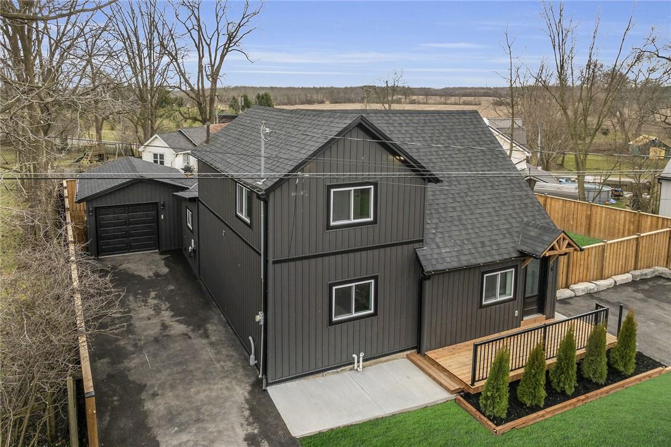527 Shaver Road, Unit #24
Ancaster, Ontario
Sophistication & impeccable use of space come together in sensible fashion in this end unit townhome situated in exclusive Ancaster. This 3 bedroom, 3 bath family home marries the perfect amount of utility & style throughout it’s efficient, modern layout. On the main floor, attention is called to the bright, high open concept living/dining room & eat in kitchen all complete with spotless vinyl waterproof floors & flanked by large windows which let in an abundance of natural light. Eat in kitchen highlights contemporary colour schemes, granite counters & loads of storage. Ascend the stairs to the upper floor & find ample space laid out in a 2 bedroom, 2 bath design. The master bedroom features striking ensuite bathroom as well as a convenient walk through closet. Upper level laundry is also found on this floor to provide convenience & ease of access. Lower level features the third washroom and the third bedroom with a convenient walk out to grassy backyard. The home’s location allows for easy access to all required amenities, nature elements & Highway 403 for an easy commute to many of the surrounding cities & communities. Live in style and relax in peace in this elevated home; ready & waiting for it’s new family! (id:35011)
4667 Portage Road, Unit #14
Niagara Falls, Ontario
Welcome home! This stunning end unit offers the perfect blend of comfort and style. Step into a spacious foyer with grand ceilings and a large living area featuring a warm and inviting gas fireplace. The main level boasts gorgeous hardwood flooring, and crown moulding adding a touch of elegance to the entire space. Cooking enthusiasts will appreciate the well-appointed kitchen equipped with a convenient gas oven. California shutters adorn the windows, allowing natural light to fill the rooms while providing privacy when needed. A convenient powder room completes the main level. Upstairs, the primary bedroom is a true retreat with beautiful hardwood flooring, dual closets, and a massive ensuite, offering a sanctuary within your own home. The second and third bedrooms also feature hardwood flooring and share a well-appointed 4-piece bath. Bedroom-level laundry adds practicality to your daily routine. The unspoiled basement offers endless possibilities. Your private backyard is a small sanctuary and easy to maintain. Additional features include central vac and attachments, two driveway parking spots and a double car garage, as well as convenient visitor parking located right next to the unit. This complex offers the luxury of a pool in the summer months, ideal for both owners and guests! Don't miss the chance to make this your home—a perfect blend of style, comfort, and functionality. (id:35011)
5055 Greenlane Road, Unit #617
Beamsville, Ontario
Stunning penthouse suite in brand new Utopia Condos. This 1+Den is beautifully upgraded throughout with 10 foot ceilings, vinyl plank flooring, stainless steel appliances & more. Featuring one underground parking space & one locker. Building amenities include an Exercise Room with brand new equipment & party room! Conveniently located just minutes from the QEW, public transit, shopping centers & so much more. This one's a must see. (id:35011)
2151 Walkers Line, Unit #10
Burlington, Ontario
Nestled In Burlington Millcroft Neighbourhood, set in a quite alcove backing onto a private green space. Open concept with cozy living room opens to the spacious, modern eat-in kitchen with stainless steel appliances, quartz counter top & dinning room area and sliding door access to your private wood deck overlooking the peaceful greenspace. Many recent improvement include all bathrooms redone, floor and kitchen cabinets. Finished basement With Lovely Walkout To Tree Filled Yard Beside Ravine. Single car garage with inside access providing added convenience. Located in a great area this home offers easy access to transit, highways, schools, parks shopping and more. R.S.A (id:35011)
4539 Ontario Street
Beamsville, Ontario
Welcome to this 2 bedroom, 1 bathroom bungalow situated on a corner lot in the heart of Beamsville. On the main floor, you will find a bright living room filled with natural light and a nice, open-concept kitchen, with a raised countertop/breakfast bar – ideal for entertaining. Two good-sized bedrooms and a 4-piece bathroom finish off this level. The private backyard features a large deck, detached garage and access to the backyard through a personal gate – perfect for the car enthusiast. Centrally located, close to shopping, highway access, and a medical building – this home is ideal for first-time buyers or those looking to downsize. Don’t be TOO LATE*! * REG TM. RSA. (id:35011)
64 Maple Drive
Stoney Creek, Ontario
Outstanding Stoney Creek neighbourhood, Millen Road towards Escarpment. A rare find for the area. Room sizes approx. (id:35011)
64 Main Street N, Unit #317
Hagersville, Ontario
Welcome to The Jackson! This 911 sq ft 2 bedroom, 2 bath corner unit features an open-concept design with extra windows! The kitchen offers an island, upgraded back splash and appliance package as well as a separate dining area. The living room features large sliding doors that lead out to a private balcony. Primary bedroom with 3-piece ensuite and upgraded shower. This unit also offers a 2nd bedroom with ensuite privileges to a 4-piece bath. Utility room with laundry facilities complete the space. Don't hesitate to book your showing! (id:35011)
56 Whitwell Way
Binbrook, Ontario
Welcome to your dream home! This stunningly renovated 3-bedroom, 2.5-bathroom boasts an inviting open-concept kitchen with brand-new appliances, a cozy living room featuring an electric fireplace, and a fully finished basement perfect for extra living space. Relax in the spacious primary bedroom, complete with a walk-in closet and a modern bathroom. Handy laundry on the second floor. Outside you will find a fully fenced backyard with a generous storage shed and charming gazebo, ideal for outdoor living and entertaining. Enjoy the convenience of a private driveway with parking for 2 cars. Located in the heart of the Binbrook community with close proximity to Binbrook's top amenities, seize this opportunity to make this meticulously designed home yours. Schedule your viewing today and don’t be TOO LATE*! *REG TM. RSA. (id:35011)
17 Miller Drive
Ancaster, Ontario
Nestled within one of the most coveted neighborhoods in the country, awaits a masterpiece of unparalleled luxury. This custom-built home, boasting an impressive 4,200 square feet, exemplifies timeless elegance and superior craftsmanship. Adorned with an all-brick exterior, it stands as a testament to enduring quality. Upon entry, be greeted by the warmth of hardwood floors and the grandeur of oak stairs embellished with custom spindles. The expansive main floor beckons with a double-island chef's kitchen, an entertainer's dream adorned with built-in appliances, extended cabinetry, and cascading pot lights. French doors open to reveal a captivating yard, complete with a shimmering swimming pool, promising endless hours of relaxation and entertainment. Ascend to the master retreat, where double French doors lead to a lavishly appointed ensuite, offering a sanctuary of tranquility. Meanwhile, the vast basement presents boundless opportunities for customization, awaiting your personal touch to transform it into a bespoke haven. Ideally situated amidst Canada's premier golf courses and surrounded by an array of amenities including esteemed schools, verdant parks, scenic trails, and convenient shopping, this home offers the epitome of refined living. Seize the opportunity to experience this extraordinary residence firsthand—schedule your private showing today. (id:35011)
4037 Stadelbauer Drive
Beamsville, Ontario
ELEGANCE ON BEAMSVILLE BENCH .... This FULLY FINISHED, 4 bedroom, 4 bathroom, Losani-built family home at 4037 Stadelbauer Drive sits in a highly sought-after Beamsville Bench neighbourhood, located along Niagara’s Fruit & Wine belt. Just minutes to parks, schools, Beamsville Outdoor Tennis Courts, shopping, dining, medical care, wineries, and the QEW. Offering over 3,000 sq ft of finished living space PLUS abundant upgrades throughout, this home has it all! Spacious foyer w/XL closet guides to a bright & open main level featuring pot lights, plank hardwood & tile flooring throughout. Warm and welcoming living room w/ACCENT WALL and built-in electric fireplace features a hidden niche for electronics, and opens to STUNNING eat in kitchen w/QUARTZ counters & island, stone backsplash, CUSTOM built-in bench, and WALK OUT through sliding doors to deck and FULLY FENCED, low maintenance yard. MAIN FLOOR laundry, powder room, and access to attached DOUBLE GARAGE w/epoxy flooring completes the main level. Spindled, wood staircase leads to upper level, boasting a huge primary bedroom suite w/walk-in closet & 5pc ensuite, 3 more bedrooms, and another full bathroom. FULLY FINISHED LOWER LEVEL offers generous windows that look out to yard area, potlights, an oversized 3-pc bathroom, and a sizable recreation room with WET BAR. Full list of upgrades available by request. CLICK ON MULTIMEDIA for video tour, drone photos, floor plans & more. (id:35011)
114 Glenariff Drive
Freelton, Ontario
Parkbridge, Antrim Glen, adult lifestyle community on Conc. 8 west of Highway 6. A rare opportunity to downsize to a 1 bedroom home and enjoy living out of the city. Large, spacious living room with fireplace, lots of natural light; dining room lends itself to other options i.e. office space or extended living room. The kitchen offers a beautiful Sunroom area with a walk out to the patio to enjoy a peaceful second cup of coffee! The bedroom has a walk-in closet and large ensuite with heated flooring and walk-in shower. An "unspoiled" basement provides lots of storage and the option to develop your specific guest/hobby spaces. Inside access from garage. Property amenities include Community Centre with billiards, library, sauna and outdoor salt water pool. Grass cutting and snow removal is included for common areas only. (id:35011)
6 Clanbrassil Road
Hagersville, Ontario
Experience country living in luxurious comfort of this meticulously renovated 1.5 stry home located in the quaint Hamlet of Clanbrassil - 25/30 min to Hamilton, Brantford & 403 - central to Cayuga, Hagersville & Caledonia. Gutted from studs-out this “Better Than New” rural “Beauty” is positioned proudly on 0.17ac corner lot enjoying 2 paved road entrances introducing 1,227sf of stylish interior w/attention to detail evident thru-out. Combination concrete & wood deck provides entry to stunning open concept living room & “Chef’s Envy” kitchen sporting chic, modern cabinetry, quartz countertops, tile backsplash, pantry & new SS appliances- continues to dining area, 2pc bath, convenient MF laundry, posh primary bedroom offering personal 3pc en-suite & direct entry to attached heated garage. Upper levels incs 2 sizeable bedrooms & 4pc main bath. Partial basement houses new hi-efficiency p/g furnace w/AC, water heater & hi-end water purification system. Relax or entertain in completely fenced rear yard enjoying concrete walkways leading to 275sf insulated “He/She” shed ftrs classic gable overhang, concrete floor, insulated roll-up rear door & wood stove heat source. New 2023/24 updates inc all closets inc organizers, spray foam insulation, drywall, electrical/plumbing/HVAC systems, flooring, kitchen/bath cabinetry, kitchen/bath/light fixtures, vinyl exterior siding, aluminum facia/soffit/eaves, roof covering, perimeter fencing & armour stone landscape. Rural Elegance Personified. (id:35011)

