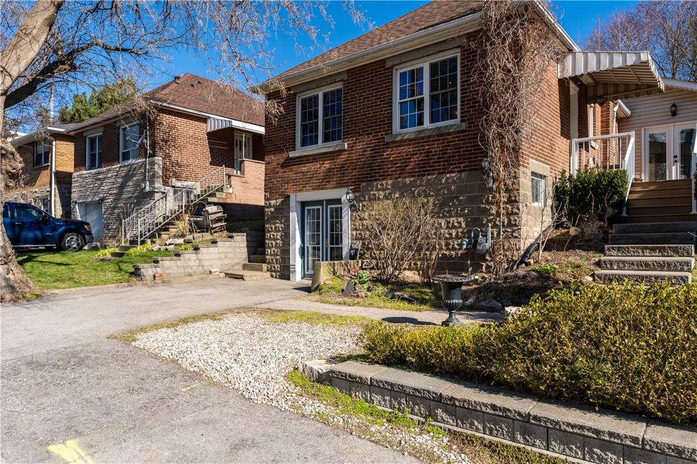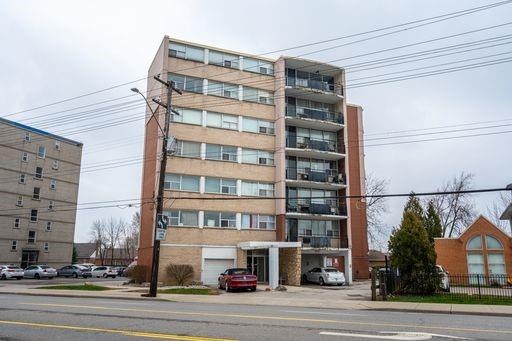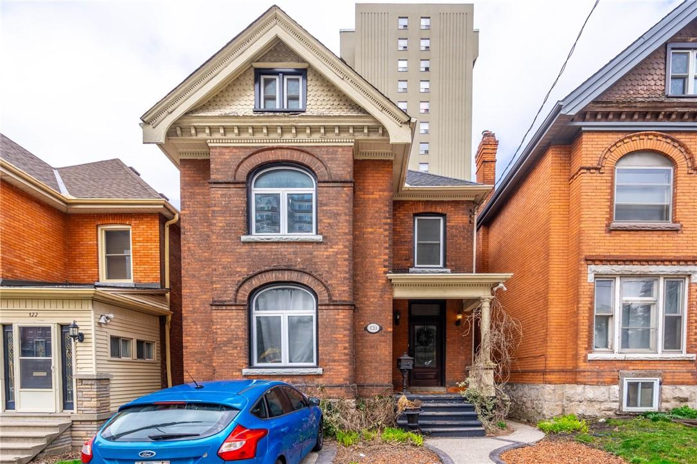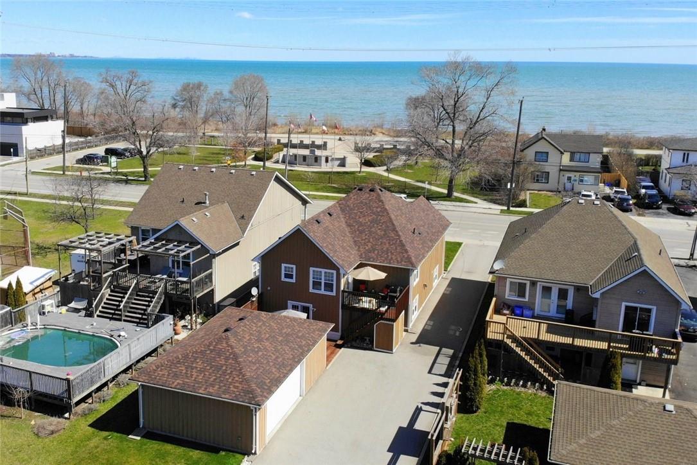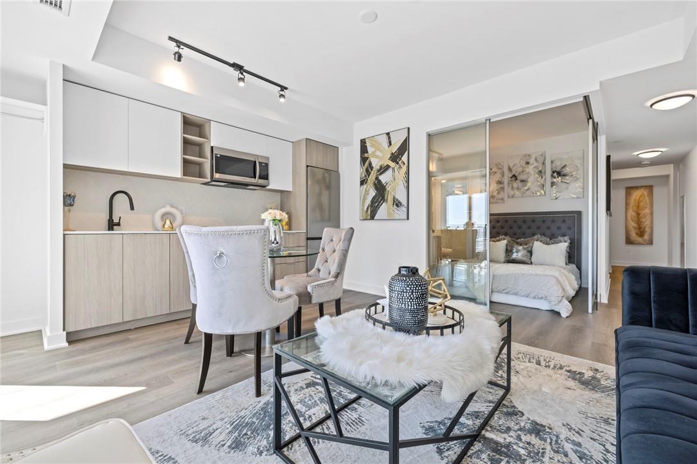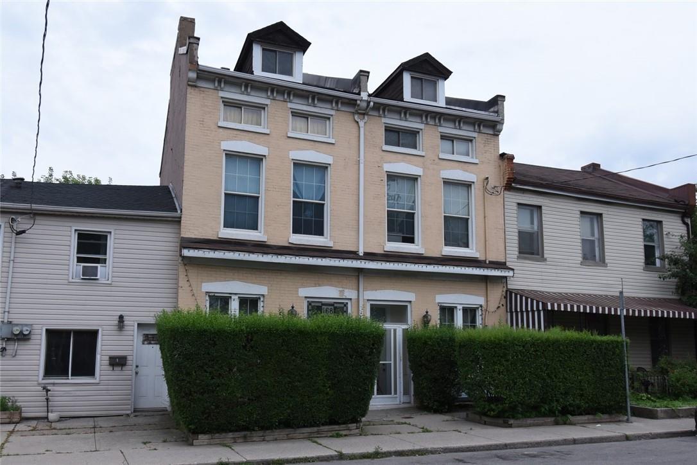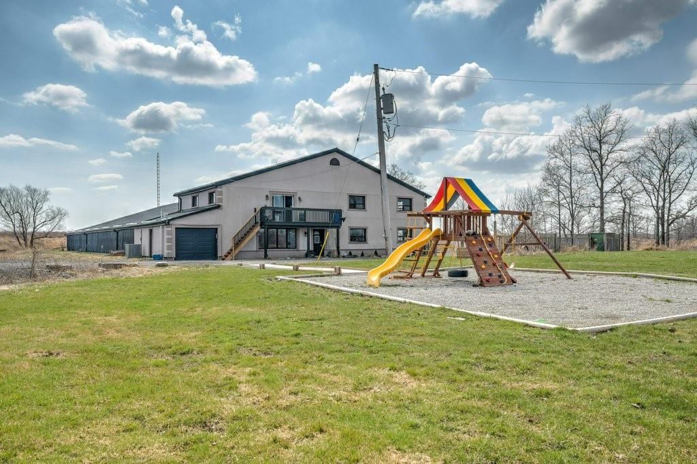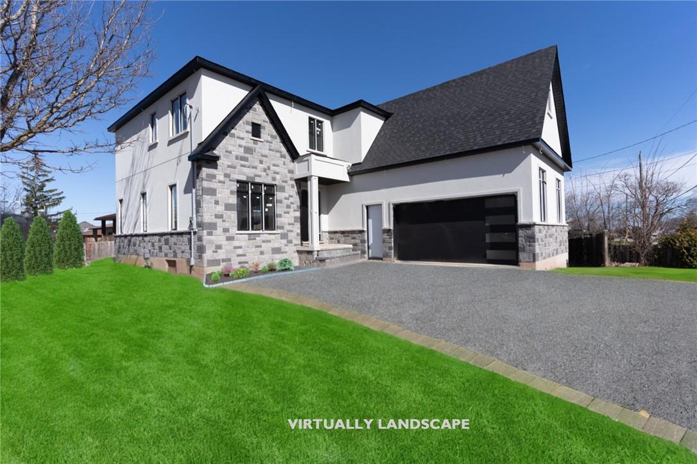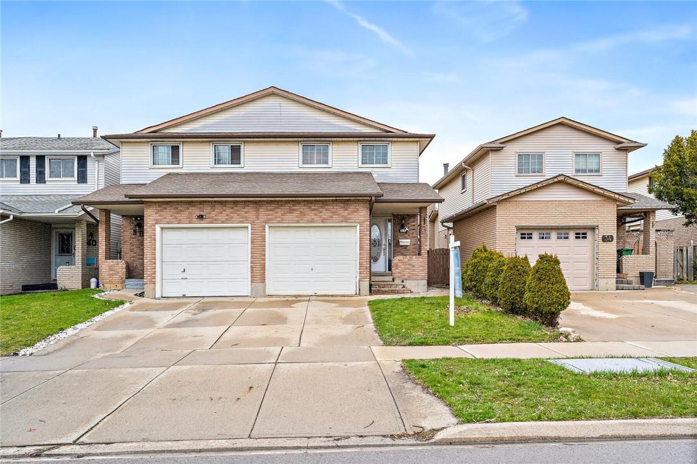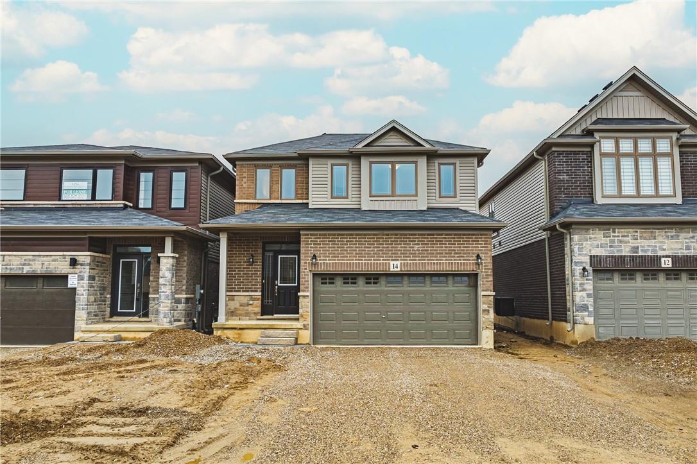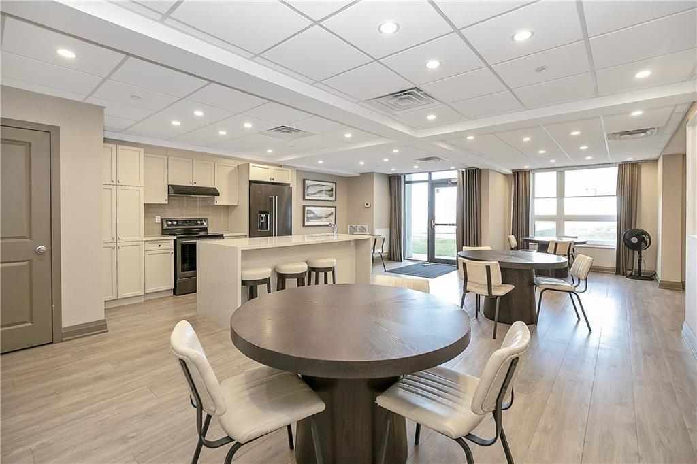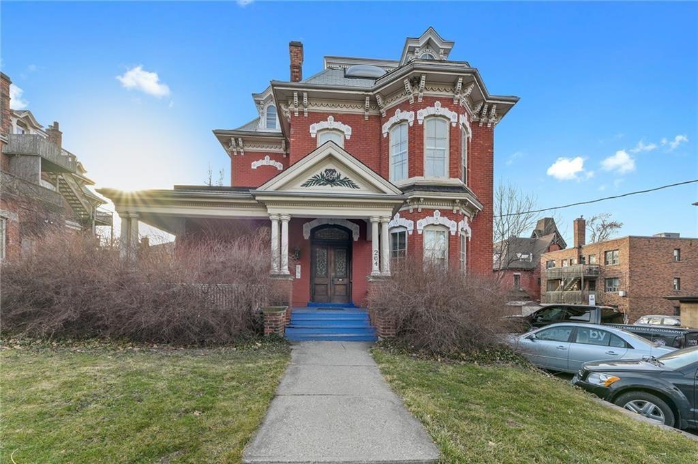28 Carling Street E
Hamilton, Ontario
Charming Westdale Home with huge potential for a ground level (basement) second Suite (possible even Handicap because of ground level entry). Over 1500 Sq Ft. of Living Space. Main Floor Features 2 Bedrooms and a huge family room, Kitchen and Bath. New Deck on the east side. Private back yard. The two French Doors at the front of the house lead to a ground level finished basement with upgraded 3 pc. bath - A potential seperate Suite. Small patio by the back door which could be used by a potential basement tennant. (id:35011)
293 Mohawk Road E, Unit #702
Hamilton, Ontario
Top Floor Condo. Sweet Hamilton Mountain Location. Walking Distance to Limeridge Mall and a Quick drive to Upper James Street. 2 Bedrooms, 1 Bath Condo. (857 sqft). Large Hallway between 2 Bedrooms for a Computer Station. Shorten your commute with Quick Access to Lincoln Alexander Parkway/QEW. Near Sackville Hill Rec Centre & Park. On Bus Route. Affordable Price for Buyers in this Market. Open Concept kitchen with Dining Area & Living Room. Southern Exposure on Wide Balcony. In Suite laundry. Locker, Covered Parking Space, Heat & Water Included in Condo Fee. Great Condo For Sale in Hamilton and one to add to your Property Search. Good Walk Score. RSA (id:35011)
120 Hess Street S
Hamilton, Ontario
Great opportunity and a fantastic location. 120 Hess St S in West Hamilton in the heart of Durand district. This 2.5 storey solid brick Muli-residential home features 3 separate self-contained units with their own entrances. As you enter you will find an original grand character to the home with lots of modern updates and original woodwork throughout the house. Including wood floors, doors, trim and staircases. The front door leads you to the Second floor multi level unit that includes 2 generous size bedrooms, 2 bathrooms, eat-in kitchen, laundry, and a fantastic top floor loft. The main floor unit entrance is located in the back, features include a full-size kitchen, full bath, living room with gas fireplace, laundry and large bedroom. The basement unit has its own entrance and is also accessed from the back. It includes a large kitchen, dining area, living room space, one bedroom and laundry. Must be seen to appreciate the true quality and craftsmanship of this home. Perfect opportunity for investors or anyone looking for an owner-occupied situation. Great long-term tenants would like to stay if possible. This property is located close to Locke St shopping and entertainment as well as Hess St Historical Village. Minutes from your door you will find schools, Hospitals, parks, public transit, Hamilton Go train station and much more. (id:35011)
1060 Beach Boulevard
Hamilton, Ontario
Welcome to 1060 Beach Blvd, where luxurious lakefront living awaits. This remarkable home offers panoramic views of Lake Ontario from the front porch and peaceful bay vistas from the back deck. With nearly 2800 square feet of living space, 4 bedrooms, and 2 full baths, it provides ample room for relaxation and entertainment. The walk-in level is adaptable, making it ideal for an in-law or teen suite with its separate access. Delight in the custom finishes, including new quartz countertops, premium stainless steel appliances, and elegant travertine and engineered hardwood floors. Step out onto the upper deck to enjoy the serene surroundings. The large insulated double garage features a workshop, while the beautifully landscaped yards boast a commercial-grade paved driveway, two deck areas, and full lawn irrigation. Hosting guests is effortless with ample parking available. Conveniently located minutes away from dining, Lakeland pool, bike paths, shops, and mini-golf, with easy access to Burlington, Stoney Creek, and Hamilton via the QEW and 403. Don't miss out on the opportunity to make this breathtaking home yours—schedule a viewing today! (id:35011)
36 Zorra Street
Toronto, Ontario
Welcome to 36 Zorra, where luxury and convenience converge. 1 Bed + Den with parking and a Locker. This stunning 4th-floor unit features a spacious 1 bedroom with an Ensuite, a versatile Den, in-unit laundry, and a functional layout. Enjoy a generous balcony space and access to amenities including an outdoor pool, BBQ area, fire pits, exercise area, games/rec room, dog park, and more. Conveniently situated near Costco, movie theaters, shopping, highways, and transit, 36 Zorra offers the ultimate urban lifestyle experience. (id:35011)
168 Macnab Street N
Hamilton, Ontario
“Estate Sales” 2 properties side by side being sold as one property approx $649,000 each. Great value! Lots of opportunity and possibilities. 3 hydro meters, 2 gas furnaces, 2 water meters. 13 rooms great for student rental, investment, residential personal use where families can live together and share all expenses. Lots of options. Excellent downtown location near Go Train station and walk to everything you want. A bus stop infront. Start packing and this could be a good “Money Maker”. (id:35011)
804 Green Mountain Road E
Stoney Creek, Ontario
Welcome to your dream country retreat, just minutes away from city conveniences! This spectacular property boasts everything you need for luxurious country living, with the added bonus of excellent potential for running a small business right from home. 20+ Acres with six spacious bedrooms and four beautifully appointed bathrooms, this home offers ample space for your family and guests to relax and unwind. For those with entrepreneurial spirit, this property presents an incredible opportunity. With six generously sized garage/storage bays measuring 20x60x10 each, you'll have plenty of space to store equipment, vehicles, or inventory for your business ventures. Imagine the possibilities – from a workshop or studio space to storage for your small business inventory, the options are endless. Don't miss your chance to own this exceptional country living property with fantastic potential for both relaxation and entrepreneurship. Room sizes approximate, Schedule your private tour today and start living the life you've always dreamed of! (id:35011)
1 West Avenue
Stoney Creek, Ontario
Welcome to a smart home where modern elegance meets comfort in every detail. This home offers a sleek, modern kitchen equipped with top-of-the-line appliances and cabinets featuring convenient drawers, walk in pantry. Entertain with ease in the spacious open-concept living room, boasting a coffered ceiling, an electric fireplace and abundant natural light pouring in, creating a warm and inviting atmosphere for gatherings and relaxation. Work or study conveniently in the main floor office, featuring elegant 8ft doors. The main floor impresses with 10ft ceilings, while the second floor offers a comfortable 9ft height, enhancing the sense of space throughout the home. The finished basement adds versatility, with a handy 2 pcs bath &9ft ceiling. Step outside to the meticulously landscaped outdoor space, complete with a covered patio featuring a BBQ gas hookup, lush grass, and a 6 ft fence for privacy. Upstairs, retreat to the tranquility of a large primary bedroom boasting a walk-in closet and a luxurious 4 pcs bathroom. A second large bedroom with its own bathroom and two additional bedrooms sharing a 4 pcs bathroom provide ample accommodation for family or guests. Additional features include oak stairs with iron spindles, central vacuum, and upgraded lighting throughout, wired security system, hard wired wi-fi access point on each level, main floor laundry adding to the overall allure and functionality of this exquisite home. min. to QEW and future Go Station (id:35011)
36 Athenia Drive
Hamilton, Ontario
Discover the allure of this maintained 3-bedroom, 3-bathroom semi-detached home nestled in Upper Stoney Creek Mountain. Enjoying a functional layout. This inviting home effortlessly combines contemporary style with lasting comfort, making it an ideal choice for first-time homebuyers looking for both timeless charm and enduring value. Boasting an ensuite primary bedroom, an attached garage, and effortless access to the Red Hill Valley Pkwy and prestigious schools, convenience is at the forefront. With nearby public transit, parks, and a finished basement offering additional living space, this home caters to flexibility and comfort. Sun-drenched interiors create a welcoming ambiance, while the kitchen features granite countertops, adding both style and functionality. Perfect for a growing family within budget, this property offers an excellent opportunity for safety, comfort, and family-friendly living. Situated just a brief 10-minute drive from Mohawk Sports Park, it's the ultimate haven for those seeking value without compromise. (id:35011)
14 Broddy Avenue
Brantford, Ontario
Brand new Losani built detached home in booming Brant West. Enjoy living in this fresh and clean vibrant subdivision, giving you the perfect place to raise a family. This elegant, two story, detached home features a open concept main level design that is drenched in natural light and ideal for entertaining. Gourmet kitchen boasts granite countertops, undermount sink and walk out patio doors from dinette. Living space is blanketed in rich hardwood floors and spacious. Open staircase leads to three well proportioned bedrooms and two bathrooms. Primary bedroom enjoys its own ensuite and walk in closet. Wide open basement level has potential, with well situated utilities making it a ideal space for finishing. Backyard facing detached homes gives privacy and will be sodded by builder when weather permits. Double garage with inside entry and two car driveway parking. This is the home you have been waiting for, don't wait come have a private tour today! Taxes, Assessment/PIN & Legal description TBA, as it is a new build. (id:35011)
125 Shoreview Place, Unit #226
Stoney Creek, Ontario
INCREDIBLY SPACIOUS, WATERFRONT CONDO IN DESIRABLE STONEY CREEK COMMUNITY! THIS 1 BEDROOM PLUS DEN, OFFERS BREATHTAKING, UNOBSTRUCTED VIEWS OF THE LAKE FROM THE PRIVATE BALCONY, AS WELL AS THE MAIN BEDROOM. A LIGHT AND BRIGHT OPEN FLOOR PLAN, EAT-IN KITCHEN WITH STAINLESS STEEL APPLIANCES, NEW FLOORING AND IN-SUITE LAUNDRY ARE JUST SOME OF THE MANY FEATURES. THIS PET-FRIENDLY BUILDING OFFERS A ROOFTOP PATIO, FITNESS FACILITY, PARTY ROOM, UNDERGROUND PARKING AND STORAGE LOCKER. THIS LOCATION IS ALSO WITHIN CLOSE PROXIMITY TO THE NEW GO STATION AND HIGHWAY ACCESS. COME ENJOY LAKESIDE LIVING AND THE NUMEROUS WALKING TRAILS ALONG THE BEACH. (id:35011)
264 Macnab Street S
Hamilton, Ontario
Location! Durand area Welcome to 264 Macnab St S over 5800 sq ft of living space, built in 1870, 4-unit home, zoned 3 unit legal non-conforming. Stunning architecture, incredible character & charm. A rare find & opportunity to own a part of Hamilton’s elite homes. Double dr entry. Lrg foyer w/ spiral oak staircase & banister, Main flr has bachelor unit w/ large sitting rm, fireplace, bay window, kitchenette. Also on main level is a massive 1826 sq ft 2bedrm unit, w/separate dining rm, bay window, crown moulding, large living rm w/fireplace, hardwd flrs, large master w/ ensuite & large closet, kitchen w/ 3 appliances, 2 pc powder rm. 2nd flr unit is approx. 1606 sq ft w/ 2 bedrms, dining rm to deck, master bedrm w/ fireplace, kitchen w/ 3 appliances, lrg 4-piece bath, powder rm and side entrance to side drive. 3 rd. level unit is approx. 1200 sq ft, lrg living rm w/ fireplace & skylights, kitchen w/ door to deck & fire escape, 2 bedrms w/ walkthrough ensuite bathrm, 3rd bedrm or den. Full basement w/ sep entrance to laundry rm that tenants share, the rest is for storage. Each unit has their own furn, hydro & water heater. gorgeous large lot w/ parking for tenants, detached garage, lots of trees and bushes located in yard/interlocking sitting area, fire escape to all levels, remarkable location steps to St Joseph’s hosp, downtown, escarpments & trails, minutes to 403 and Mohawk College. Allow 24 hrs notice for showings, zoning certificate attached rm sizes apprx. & irreg. (id:35011)

