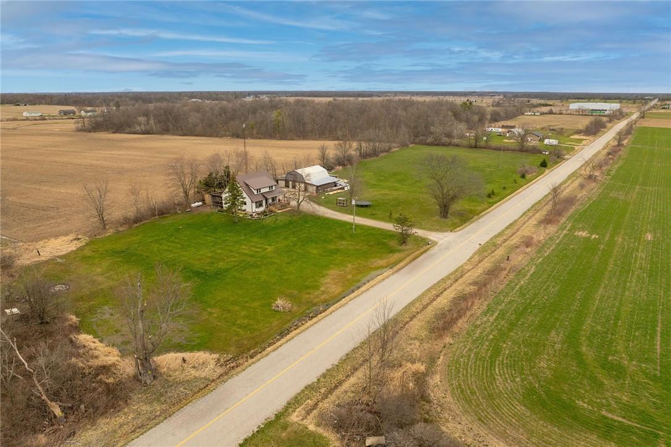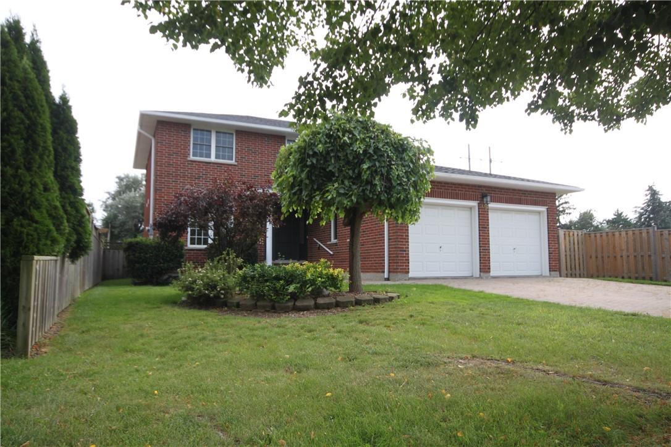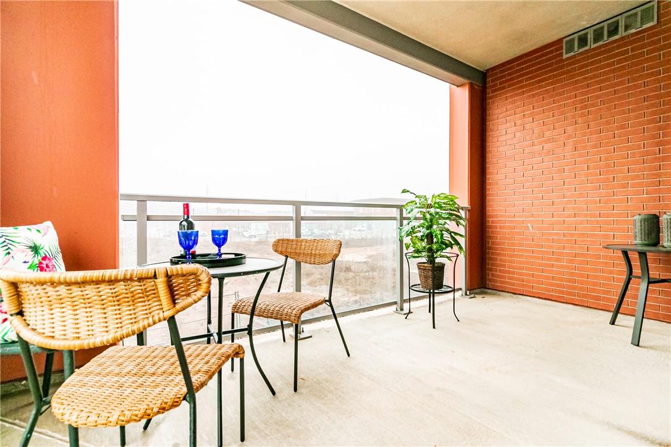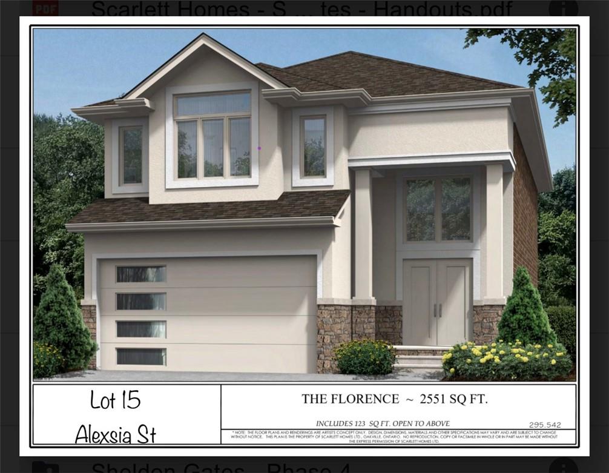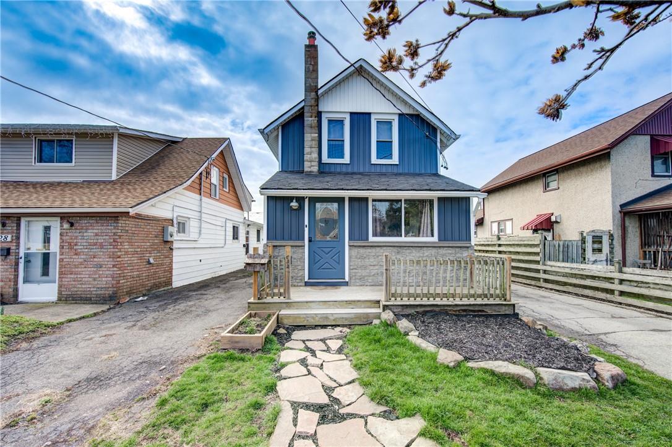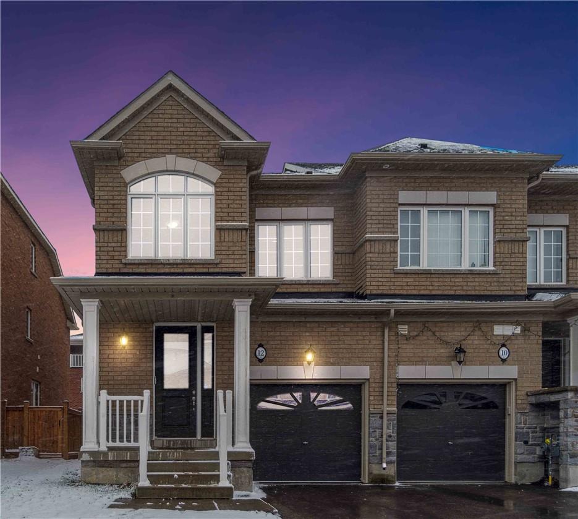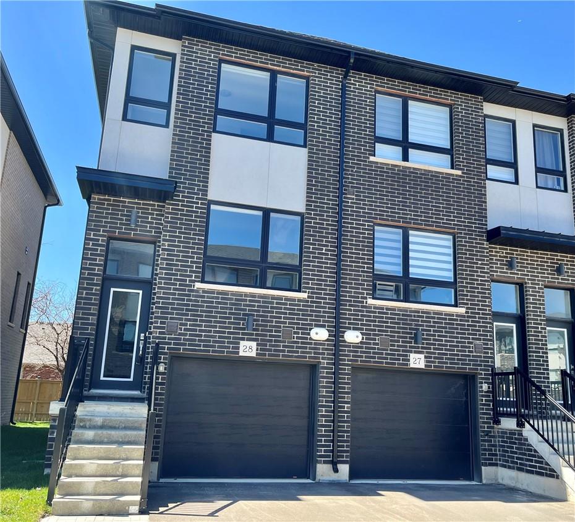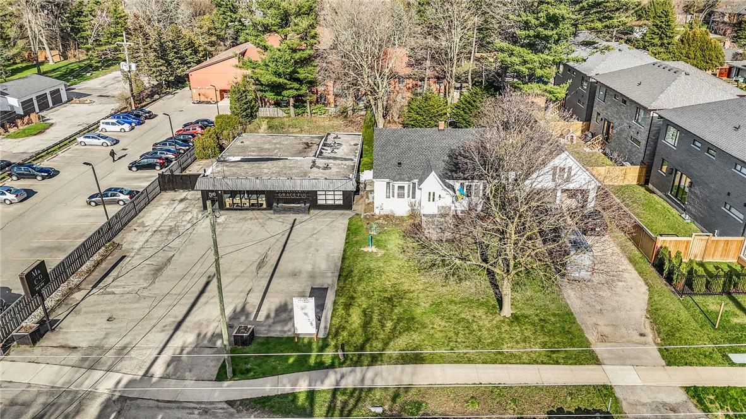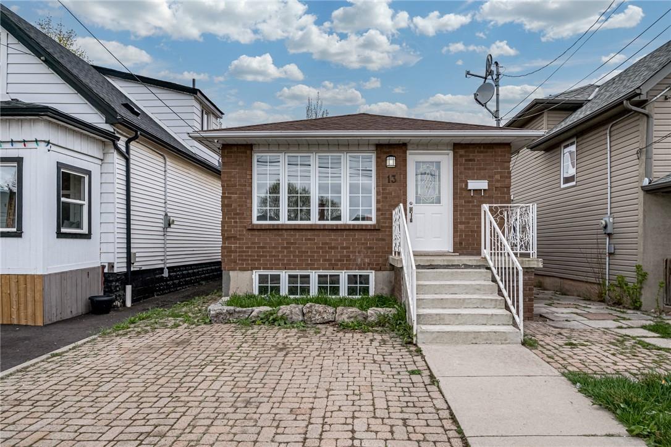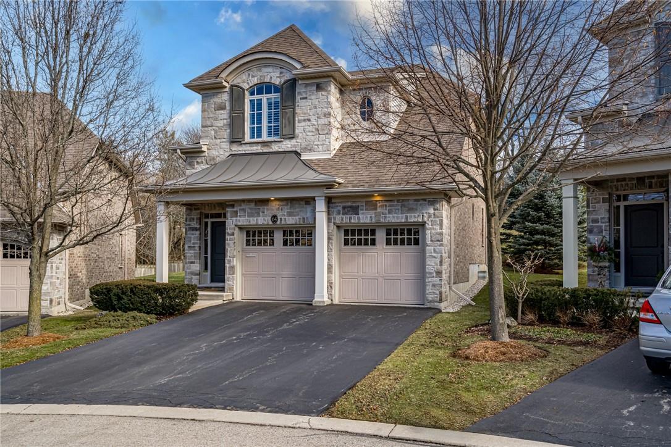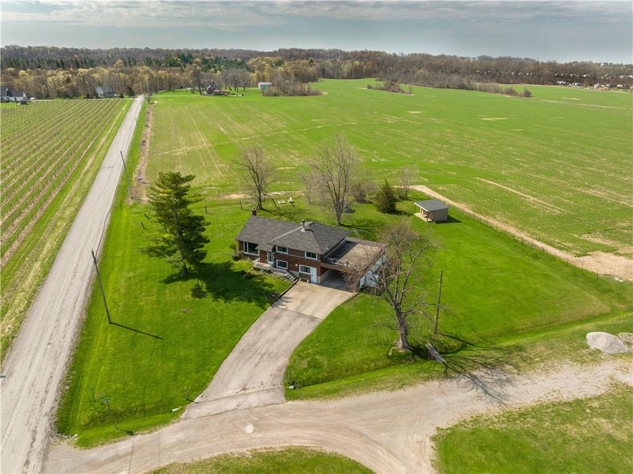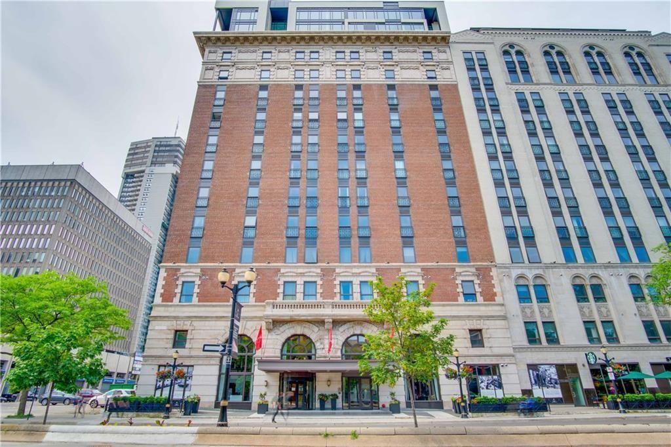1121 Indiana Road E
Canfield, Ontario
Beautifully Presented, Ideally situated 4 bedroom, 2 bathroom Custom Built 2 storey home on picturesque 2.86 acre lot on sought after Indiana Road E. Great curb appeal on wide lot with no immediate neighbors, vinyl sided exterior, ample parking, wrap around porch, & perfect entertaining area with covered back deck leading to additionally covered concrete area. Desired 24 x 36 detached garage includes concrete floor, hydro, partially finished upper level loft with spray foam insulation, & 3 lean too for additional storage, workshop, & parking area. The flowing interior layout includes over 2000 sq ft of living space highlighted by eat in kitchen with oak cabinetry, dining area, bright living room, MF bedroom, & 2 pc bathroom. The upper level features 2 spacious bedrooms with ample light from custom dormers. The finished basement includes large rec room, 4th bedroom, laundry room, & storage. Upgrades & features include furnace – 2018, A/C – 2015, electrical panel – 2024, fibre optic internet at the house & natural gas available at the road. Ideal home for all walks of life. Conveniently located close to Cayuga, Binbrook, & easy access to 403, QEW, & GTA. Call today for more information & to Enjoy a viewing of this Perfect Country Package! (id:35011)
19 West Farmington Drive
St. Catharines, Ontario
Complete transformation. Open floor plan with approx. 2900 Sq Ft of finished living area. Gorgeous kitchen cabinets, quartz counters, new appliances 2023, huge dinette, generous family room, fireplace with timber mantle, large windows that fill home with natural light, spa like ensuite, huge walk-in closet, updated lighting, hardwood floors, updated trim, doors, all 3.5 baths updated, new kitchen in lower level, lower level bedroom with egress window was used as in-law suite, new roof 2023, R60 insulation in attic. All this on a huge lot perfect for family to enjoy. Kids can play soccer in the summer and make a backyard rink for hockey in the winter. Must see to appreciate. Great home, great lot and great neighbourhood. Take a look! See attached supplement for full list of upgrades. Concept basement plan attached; Buyer to do own due diligence. (id:35011)
4040 Upper Middle Road, Unit #209
Burlington, Ontario
Welcome to this stunning, light-filled corner unit at Park City Condos, and a Rarely offered 1,064 SqFt condo boasting 2 bedrooms & 2 FULL bathrooms. Tall windows flood the living and dining area w/ natural light, highlighting the contemporary kitchen w/ granite, built-in S/S appliances, a stylish backsplash & upgraded fixtures. Pendant lighting over the movable kitchen island creates the perfect ambiance for culinary endeavors. Upgraded flooring throughout w/ premium laminate, plush Berber in bedrooms and ceramics in the bathrooms. The primary bedroom impresses w/ its spa-like 3-piece ensuite w/ glass shelving & a large walk-in shower. A second equally inviting 4pce. bathroom + in-suite laundry are added features. Step out to the large L-shaped balcony, an ideal place for relaxation and entertaining. * Environmentally friendly geothermal heating & cooling (incl. in fees), for comfort & sustainability year-round. And a Tansley Woods locale to enjoy seamless access to shopping, dining, banks, community centers & transit. For outdoor enthusiasts, Tansley Woods Park beckons w/ scenic walk & bike paths, children's playground, pickleball courts & tranquil landscaped gardens. Minutes to Hwys., GO transit, schools, golf, conservation and more, this condo epitomizes both style & convenience *One underground parking & one locker (owned). Amenities; Party room w/ Kitchen, bike storage++. Prepare to be captivated – this is more than just a place to live; it's a lifestyle. Shows 10+ (id:35011)
Lot 15 Alexsia Street
Hamilton, Ontario
BRAND NEW HOME TO BE BUILT ON HAMILTON WEST MOUNTAIN. MANY STYLES TO CHOOSE FROM. LUXURY UPGRADES IN "THE FLORENCE" MODEL INCLUDE: ALL BRICK, STONE AND STUCCO EXTERIORS, GRANITE KITCHEN WITH PENNINSULA, LARGE WALK-IN PANTRY, ENGINEERED HARDWOOD FLOORS AND PREMIUM PORCELAIN TILE THROUGHOUT MAIN FLOOR, FIREPLACE IN FAMILY ROOM, 4 GOOD SIZED BDRMS, 2ND FLOOR LAUNDRY, PRIMARY BDRM HAS 2 GENEROUS WALK-IN CLOSETS, ENSUITE BATH WITH GLASS AND FRAMED WALK-IN SHOWER, FREE STANDING TUB, DOUBLE SINKS, PREMIUM VINYL FLOORING THROUGHOUT UPPER LEVEL (CARPET FREE HOME). MODEL HOME AVAILABLE TO VIEW BY APPOINTMENT WITH LISTING AGENT. (id:35011)
632 Steele Street
Port Colborne, Ontario
Welcome to your ultimate retreat with an attractive price tag! ! This cozy 2 bed, 1 bath home boasts a spacious living area, perfect for relaxation and entertainment, sit in dining room, sun and mud room. The newly renovated, large detached garage is a dream come true for any DIY enthusiast. Not only does it provide additional space, it is set up to be the most perfect work out area and/or a personal Man or WOMAN cave. The best part is that it truly can be transformed into your own personal haven. And to top it off, there’s a hot tub to soak away the stresses of the day. Don't miss out on this perfect combination of both comfort and style (id:35011)
12 Bayonne Drive
Stoney Creek, Ontario
A remarkable Executive End Unit Townhouse crafted by Rosehaven Homes. With 2232 sq ft above ground, this home boasts 3 fully finished levels featuring 3 bedrooms with a 4th bedroom potential, including 2 master suites complete with Ensuite Baths. Sun filled Main level showcases 9 Ft Ceilings with a Modern Open Concept design with a Gorgeous Kitchen w Stone Countertops, Breakfast Bar & Dinette area. Large Living room with hardwood floors & a Powder Room for added convenience. On the second level, you'll find a spacious Primary bedroom complete with a Walk-in Closet and a Spa-like Ensuite featuring a Freestanding Soaker tub, Separate Shower, and His & Her Sinks. Another generously sized bedroom, a 4-piece bath, a conveniently located Laundry Room, and a large open space with window that can be easily converted to 4th bedroom or used as Family Room, Home Office, Kid's Play area. Third level houses another bedroom, an Ensuite bath & large balcony, ideal for use as a private getaway or Guest Suite. (id:35011)
720 Grey Street, Unit #28
Brantford, Ontario
Welcome to "Garden Heights" 720 Grey Street Unit #28. Conveniently located to everyday amenities and quick access to Hwy. 403 for commuters. A modern and functional 3 bedroom and 3 full bathroom end unit freehold townhouse w/ low road fee. Open concept main floor, 9ft ceilings, kitchen w/ centre island ,white cabinets to the ceiling, quartz counters, s/s appliances, separate dining room and living room with patio doors to balcony. Neutral decor and an abundance of natural light. (blinds on all windows included) Upstairs you will find a spacious primary bedroom w/ dlb closets and an ensuite w/ glass shower, a 2nd bedroom , a main 4 piece bath and laundry . First floor features inside entry from garage, a 3 piece bathroom and a 3rd bedroom/den/office w/ a walk out. Close to schools, shopping, bus route. Move in Ready! Just needs You! (id:35011)
111-115 Fiddlers Green Road
Hamilton, Ontario
Take advantage of this unique opportunity to own a versatile commercial and residential property! This offering includes a main residence plus a separate 2,300 sq ft commercial store building, providing a variety of potential uses such as professional offices, retail space, and more. Ideally situated in the heart of Ancaster, the property features ample parking for convenience. Both the existing residential home and commercial store are currently leased, providing immediate income potential. Permits and approved drawings are in place for constructing a mixed-use space with office or medical facilities on the ground floor and six residential units above. For additional details, please reach out to the listing agent. (id:35011)
13 Frederick Avenue
Hamilton, Ontario
Are you on the hunt for an affordable starter home in Hamilton's Crown Point neighbourhood? This detached raised ranch-style brick bungalow boasts 3+2 bedrooms, offering ample space for a growing family. Upon entering, you'll be greeted by an inviting open concept layout flooded with natural light. The living area seamlessly flows into the kitchen and dining space, creating an ideal environment for both daily living and entertaining. The open concept kitchen, featuring abundant counter space adorned with granite countertops and cozy cabinetry. The primary bedroom offers comfort and space with its two closets, while the additional bedrooms provide lovely views of the surroundings. For added convenience, a well-appointed 4-piece bathroom caters to your daily needs. Descend to the fully finished basement, complete with a separate entrance and walk-up access. Here, you'll discover a second kitchen with matching granite countertops, opening to a living room with pot lights. Two additional bedrooms and a 3-piece bathroom round out the basement space, providing flexibility and privacy for occupants. Step outside to unwind in the backyard oasis, complete with a wood deck and ample space for gardens, lawn games, and fenced rear yard. Conveniently located near parks, schools, bus routes, and amenities, this home offers the perfect blend of comfort, convenience, and affordability. (id:35011)
64 Mcgrath Court, Unit #7
Dundas, Ontario
Step into this remarkable Schuitt built detached 2-Storey and admire the perfect blend of convenience and luxury in a quiet upscale Dundas neighbourhood. Immediately notice the impeccable quality finishes and pristine condition as the inviting interior boasts a seamless flow, beginning with sight lines from the elegant dining room to the gourmet kitchen equipped with all the modern amenities and stylish finishes. The adjacent living room welcomes gatherings with its gas fireplace, soaring ceilings, and skylights that flood the space with natural light. The patio doors lead to a dream sunroom addition that perfectly blends indoor and outdoor living, while the covered patio allows you to further enjoy the private rear yard with beautiful manicured lawns and trees. The bedroom level features a cozy loft, a spacious primary bedroom boasting walk-in closets and a stunning 4-piece ensuite, a 2nd bedroom, additional bathroom, and laundry. Venturing to the lower level reveals a thoughtfully finished space featuring a spacious rec room with a fireplace and hidden Murphy bed, a gorgeous wine display case, 3-piece bathroom, finished storage area, and a workshop. This sought-after complex offers a serene locale close to shops and restaurants, or a leisurely stroll to conservation areas! (id:35011)
3542 Fifteenth Street
Lincoln, Ontario
A rare opportunity to own prime real estate on the Lincoln Bench! Privacy & peaceful living are available at this picturesque 56.58 acre property. Located on a dead end road with views of farmer’s fields everywhere you look. The property includes 38 workable acres & 6 acres of bush. 3 road frontages (Fifteenth Street, Seventeenth Street and Bigger Avenue). Well maintained 3 bedroom side split with a partially finished basement. Foyer has ceramic tile flooring and a double entry way closet. Kitchen includes a ceramic tile backsplash and ceiling fan. The formal dining room features laminate flooring and a patio door that leads to the rear deck overlooking the fields. Living room has a large north facing window and laminate flooring. The 4-piece bathroom offers a bath fitter tub/shower. Cozy main floor family room brings the country feel to life with a wood stove, laminate flooring and a double closet. Conveniently located mud room off the carport with two closets. Large sunroom off the back of the carport has new flooring (2022) and offers another space for you to enjoy that country lifestyle. The basement offers a rec room with wood wainscoting and pot lights. Garden shed in rear yard. Tar and gravel roof over the car port; asphalt shingles over the rest of the home (replaced in 2017). All windows were replaced within the past 5 years. Bell Expressvu TV available at the house, not currently in use. NWIC is current internet provider. Land rented for $60/acre for 2024. (id:35011)
112 King Street E, Unit #410
Hamilton, Ontario
Rarely available Terrace Level Unit in Hamilton's historic, 'Residences of Royal Connaught'. Located in the Heart of Hamilton, next to Gore Park, steps to James St. N., a bike or bus ride to Hamilton's Bay Front Park, an elevator ride down to Starbucks, & a short walk to escarpment stairs and hiking trails. Step out onto your own Personal Patio that's connected to the beautiful Rooftop Terrace, complete with extra Seating Areas, a Gas Fireplace, BBQ's and Bistro Tables. This Unit was originally 1 bedroom that was built without the dividing wall, making it a studio apartment with a murphy bed. Fold the murphy bed up and out of the way when not in use, and you've got yourself a large and open living space, great for entertaining. (id:35011)

