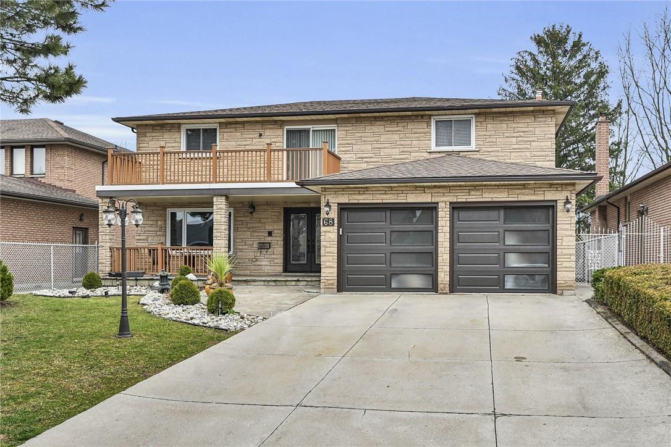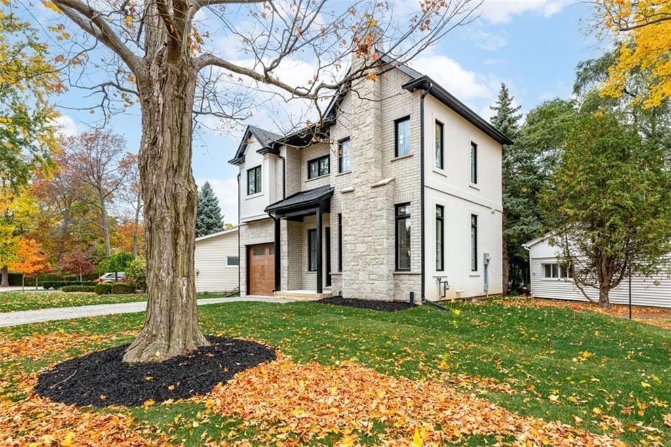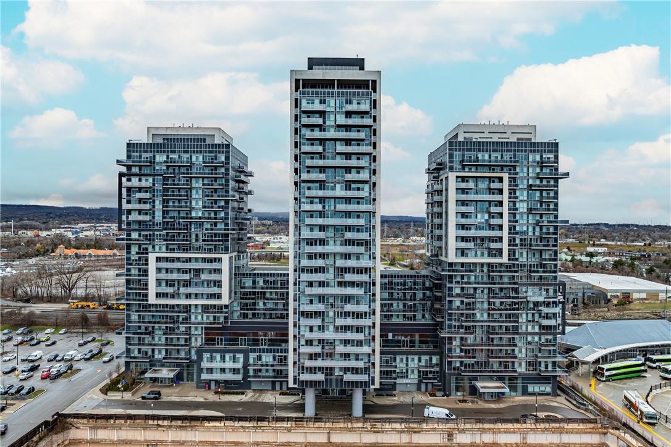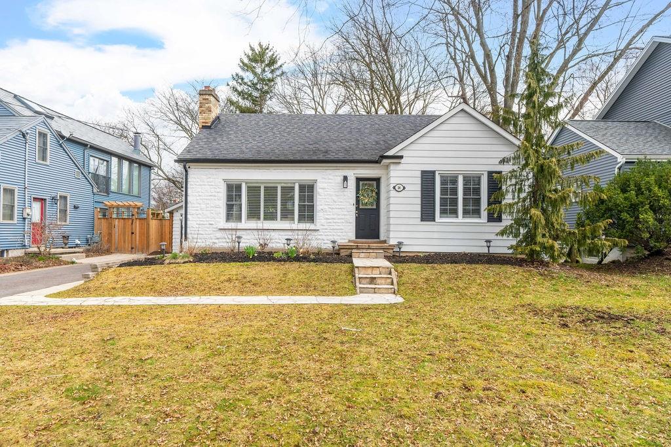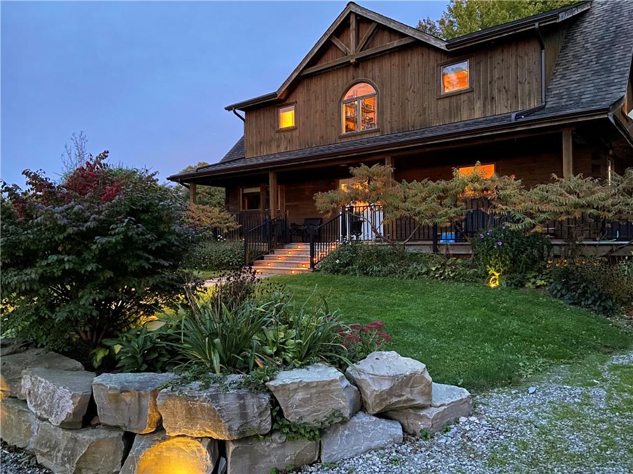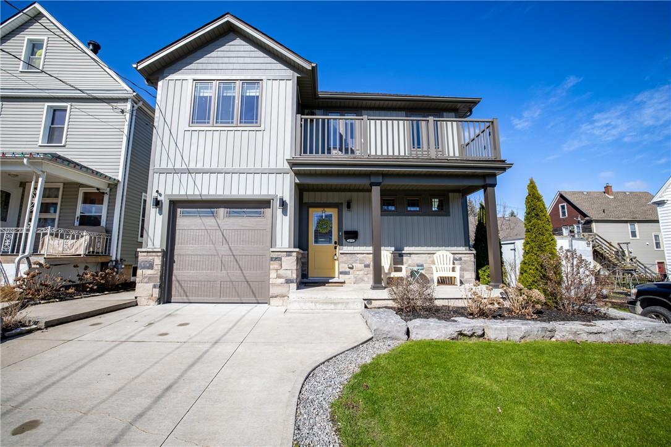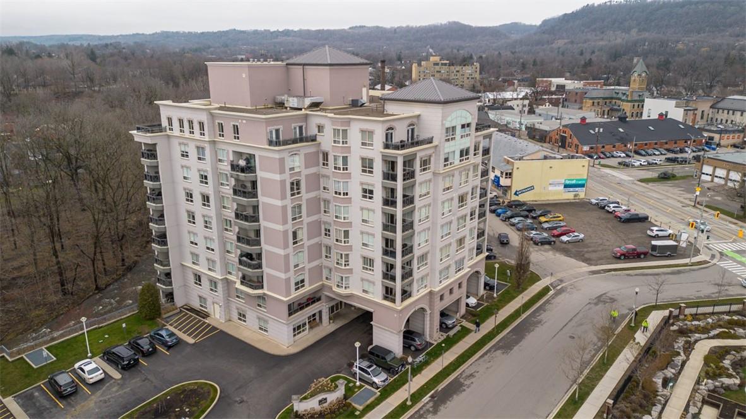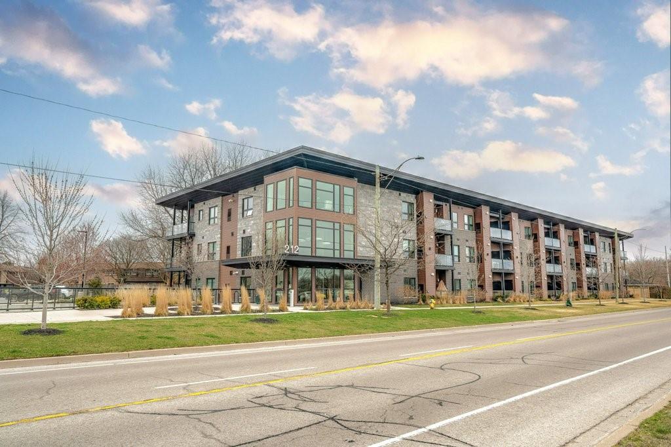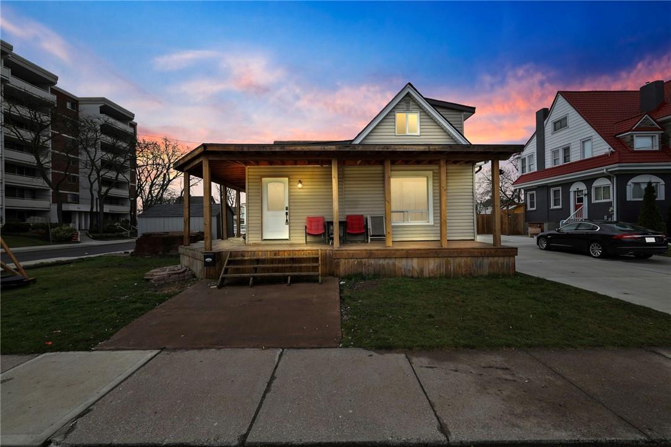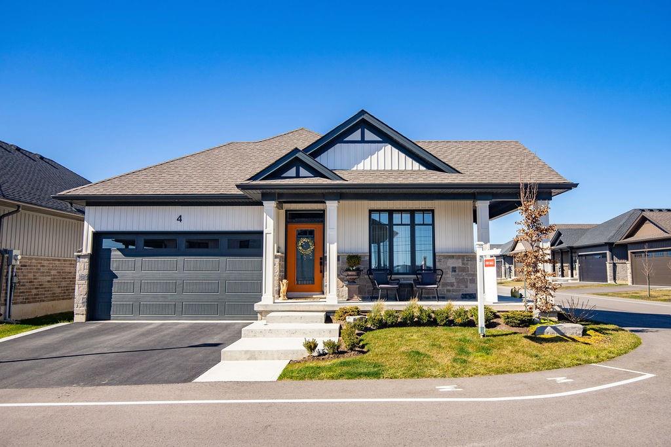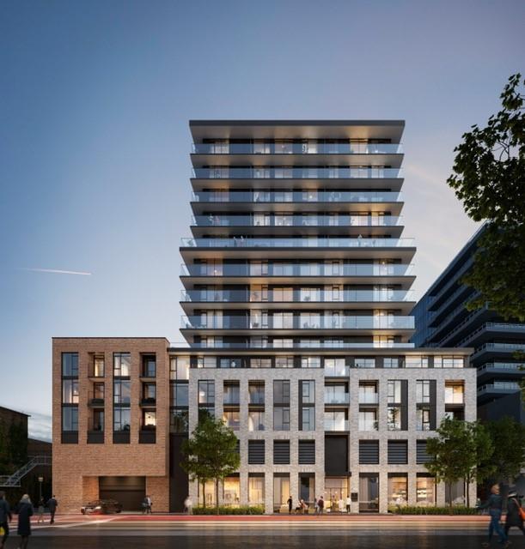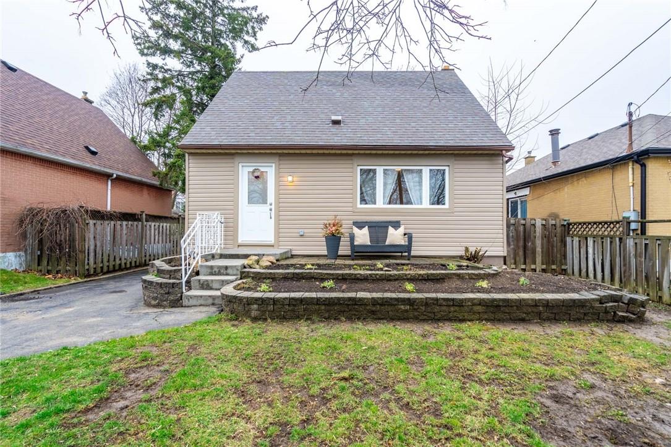68 Montmorency Drive
Hamilton, Ontario
Impressive 2,642 square foot 2-storey home with 1,215 square foot in-law suite and 16’ x 26’ in-ground pool - all on a ravine lot! Enjoy the privacy of your backyard while you watch the wildlife with your morning coffee. The in-ground heated pool has a 9’ deep end and 4’ shallow end and a pool house with a convenient 2-pc powder room. The four bedroom home is finished top-to-bottom and will not disappoint! Fantastic curb appeal with flagstone front porch, concrete drive, and new garage doors (2023). Open-to-above foyer features a gorgeous chandelier and circular stair to the second floor. Beautiful granite and engineered hardwood flooring on the main floor with an open concept layout that maximizes the ravine view at the back. Gorgeous eat-in-kitchen features quartz counters, a large island, built-in pantry, and tiled backsplash. Patio door from the eating area to stamped concrete patio. Living room has a gas fireplace with porcelain finish and patio door to the rear yard. Heated floors in the main & basement bath. Updated spa-like 5-piece ensuite. Large square bedrooms and luxury vinyl flooring on upper level. Skylight in the upper hallway and huge second floor balcony. Finished basement with one bed/one bath in-law suite, woodstove, updated kitchen with granite countertop & s/s appliances and separate entrance through the double car garage. Located in a desirable neighborhood close to all shopping, amenities, golf, recreation, & just minutes to the Red Hill. (id:35011)
6a Circle Street
Niagara-On-The-Lake, Ontario
BRAND NEW! 6A Circle Street is a 2-storey luxury home in a tranquil, family-friendly neighbourhood. This new construction features 4 bedrooms, 3.5 well-designed bathrooms, and sits on a unique lot. With a peaceful park across the street and the Ryerson Waterfront Park, NOTL Golf Club, and the historic Old Town of Niagara-on-the-Lake within walking distance, it offers a leisure-filled lifestyle. Inside, you'll find bedroom-level laundry, spacious bedrooms with ample closet space, 10-foot ceilings, and plenty of natural light. The chef's kitchen with towering cabinets and an inviting island is perfect for family gatherings. The fully finished basement adds more living space. The front yard is a blank canvas for your outdoor vision. 6A Circle Street is more than a home; it's a lifestyle. With remarkable craftsmanship, a prime location, and modern amenities, it suits permanent living, vacationing, or investing. Immediate Possession Available. (id:35011)
2087 Fairview Street, Unit #605
Burlington, Ontario
Welcome to unit 605 at The Paradigm! This perfectly located condo is sure to impress. It is a very well laid out floor plan, boasting 725 square feet, 2 spacious bedrooms and 2 full bathrooms. Many upgrades throughout including quartz countertops, backsplash, custom blinds, & bathroom tile. The kitchen also features stainless steel appliances, and large island overlooking the open living room area. There is a large sliding door open to the west facing oversized 40 foot balcony. The primary has lots of windows, walk-in closet and 3-piece ensuite. The entire unit is tastefully decorated with gorgeous tile and flooring choices. From basketball court to swimming pool - the amenities are next level awesome. Party rooms, game rooms, steam room, change rooms - the bonus areas are endless! Not to mention the extremely easy access to the Burlington GO station. Ideal for commuters, or those who like to have everything they need within walking distance. Walmart is only steps away from your front door and Mapleview Mall & Downtown core only a minute down the road. Second level parking spot, as well as a super convenient unit level locker - only a few steps away from your unit entrance! (id:35011)
14 Northdale Street
London, Ontario
Welcome to 14 Northdale Street in this quaint and quiet neighbourhood of London, steps to Gibbons park, and minutes from Western University. The bright curb appeal invites you to Step into your foyer, hang your jacket, then lounge into your living room with a gas fireplace and hardwood floors. This well layed-out plan features 3 above grade bedrooms and 2 full washrooms. Walk into your open, eat in kitchen with quartz countertop, brass hardware, and all stainless steel appliances. Walk up to your oversized primary suite, with and ensuite w/ claw foot tub and stand up shower. Natural light gleams in from your 2 skylights. Downstairs you’ll find a completely separate, One, potentially Two bedroom in-law suite with a side entrance and units own laundry. Walk our your backdoor to your deck with tempered glass and covered canopy, perfect for those summer nights. Bonus detached car garage with hydro, and large asphalt driveway, redone in 2023, with parking for 4 cars. (id:35011)
378 Concession 1 Road S
Cayuga, Ontario
Breathtaking 54.35 ac “Country Paradise” discovered on Conc. 1 South - one of Cayuga’s most sought after rural areas - 30 min to Hamilton & 403. Follow private drive past tranquil pond & incredible 6122sf multi-purpose building to magical setting where 2012 “Confederation” Log Home is nestled perfectly among towering hardwoods & wispy pines adorned w/lush perennial landscaping. Enjoy morning coffee or late night beverage from 2500sf wrap around covered verandah overlooking groomed horse paddocks & 30ac of mature wood lot filled w/nature trails. Grand foyer introduces 1995sf of captivating living space highlighted w/impressive Great room incs 15ft cathedral ceilings & wood stove, adjacent kitchen sports live-edge wood island, ample cabinetry, granite counters, dinette & garden door rear deck WO. Leads to E-wing area originally designed for MF primary bedroom (requires installation of interior wall) incs WI closet & chic 4 pc en-suite -completed w/MF laundry, 2pc bath & side mud room. Solid wood staircase ascends to upper level ftrs primary bedroom incs 4pc en-suite/WI closet, W-wing area offers guest bedroom potential & large center area used for home office. Full hi/dry basement is waiting for personal finish. “Dream” B&B outbuilding (2005) incs industrial conc. flooring, 200 amp hydro, water & 4 horse stalls. Extras - 20ac workable land (grow own hay), hot tub, n/g furnace, AC, HRV, cistern, septic, 3 run-in sheds & electric fenced paddocks. Pioneering in World-Class Style! (id:35011)
677 Central Avenue
Fort Erie, Ontario
Step into a world of elegance and comfort with this stunning 4-bedroom, 4-bathroom family home, where contemporary charm blends seamlessly with modern convenience. Perfect for families seeking a stylish sanctuary. Imagine waking to serene views of the Niagara River by stepping out onto your private balcony from the master bedroom. Each morning promises to be as refreshing as the next, thanks to the added luxury of an ensuite and the gentle filtering of daylight through Hunter Douglas blinds, complete with blackout options in the main bedroom. The heart of the home exudes a warm, open concept design, featuring an expansive living space adorned with a gas fireplace that adds a cozy ambiance. The modern kitchen with granite countertops offers both beauty and practicality, perfect for family gatherings and entertaining guests. Outside, the property does not fall to enchant with its professionally landscaped front and back yards, complete with an inground sprinkler system. The deck, graced with a pergola and tranquil water feature, provides an idyllic backdrop for alfresco dining or simply unwinding after along day. Additional luxuries include a sophisticated water filter system, leaf filter gutter protection, and a beautifully finished basement with gas fireplace. And with a park just across the street, outdoor recreation is mere moments away. This home is a harmonious blend of modern amenities and cozy living. (id:35011)
4000 Creekside Drive, Unit #707
Hamilton, Ontario
Lifestyle living at its finest in this 2 Bedroom, 2 Bathroom 1175 SF Condo in a quiet building nestled in a tranquil Dundas location. Million dollar views of the Escarpment and nature from every room through large windows. Offering unparalleled access to nature, this home is a stone's throw from scenic parks, trails, and the majestic Niagara Escarpment, perfect for outdoor enthusiasts. Enjoy the convenience of walking to downtown Dundas, with its charming dining, grocery options, pubs, and cafes. The spacious unit features hardwood floors, an eat-in kitchen adorned with granite countertops and ample storage, and sliding doors leading to a private balcony. Here, the soothing sounds of the creek and breathtaking views of the greenspace and Escarpment await. The layout includes a separate dining area, a cozy living room with a gas fireplace and tray ceiling, a generous primary bedroom with a 3-piece ensuite, and a bright second bedroom or office. Building amenities enhance your lifestyle with a party room/library, fitness room, one underground parking spot, and a locker. Don't miss out on this idyllic setting and incredible opportunity. (id:35011)
212 Lakeport Road, Unit #212
St. Catharines, Ontario
Enjoy carefree living at the Element urban Condominiums, situated in the most desirable location in St. Catharines. Located near shops, restaurants, the beach in Port Dalhousie, parks, walking trails, and the QEW. This 1 bedroom plus den, 1 bath condo features 650 sq ft of living space and built in 2019. This gorgeous condo offers a beautifully decorated kitchen with stainless steel appliances, a dining and living area, a bonus den, in-suite laundry, storage locker, dedicated parking spot, and a balcony overlooking Lakeport Rd which is perfect to enjoy those beautiful summer nights in the Niagara Peninsula. Building also offers a party room & visitor parking. (id:35011)
4556 Simcoe Street
Niagara Falls, Ontario
Nestled in the heart of Niagara Falls, just moments away from the bustling downtown area, vibrant stores, enticing shopping centers, & convenient highways, lies a charming bungalow brimming with potential for investors & first-time buyers alike. Boasts a layout designed to maximize both comfort & functionality, with ample space for various living arrangements. One of its standout features is the in-law bachelor suite, offering the perfect opportunity for generating extra income or accommodating guests with privacy & convenience. Ascending to the loft area, you'll discover a versatile space awaiting your creative vision. Transform it into a studio living space, an artist's retreat, a cozy reading nook, or any other idea that suits your lifestyle & aspirations. Recent updates such as new plumbing ensure peace of mind & hassle-free living for years to come. This bungalow offers not only a comfortable dwelling but also a strategic investment opportunity. Whether you're seeking a place to call home or a savvy investment to add to your portfolio, this property holds the promise of endless potential & possibility. In-law aprox 300 sqft, tenanted, willing to stay or leave. R.S.A, buyer to verify measurements/sqft. (id:35011)
24 Craddock Boulevard, Unit #4
Jarvis, Ontario
Pure & sophisticated luxury drapes this entire home from the moment you step through the front door; greeted by exquisite architectural details & lavish finishes w/almost 2,000 sq ft of finished living. Hand-picked & curated by the designer seller himself, no detail has been left untouched including the custom drapery! Foyer entrance w/10’ ceilings, unique tile detail & wall moulding feature set the tone for the unforgettable experience that awaits within. The open-concept living area is a masterpiece of design; 14’ cathedral ceilings, gas fp, custom lighting fixtures & a seamless flow between the living, dining & kitchen spaces finished over 7 inch French Oak floors. The gourmet kitchen boasts quartzite leathered stone counters w/waterfall detail, elongated maple uppers & oak lowers + full wall pantry for all your storage desires. Truly a focal point for both cooking & entertaining. The master suite is a true retreat, w/a spacious bedroom w/wall moulding backdrop, a spa-like ensuite bathroom featuring a glass enclosed shower w/3 boxed shower niche & matte gold fixtures. Each additional bedroom is thoughtfully designed & offers its own unique charm. Lower level comes professionally finished w/additional bedroom & 3 pc bathroom & bonus room that could be used as workshop/storage. Exterior is fully landscaped w/gardens and a wrap-around porch. Back patio (10’X15’) is fully covered w/a stone half wall & extended exterior stone work. (id:35011)
1 Jarvis Street, Unit #813
Hamilton, Ontario
Welcome to the Lattice-1 Floor plan corner unit with wrap around Balcony and PARKING!! This Two Bedroom ( 648 sqft interior and 205 sqft balcony) offers an open concept living area with access to the Oversized Balcony. The balcony has great space for an additional entertaining area. Brand new, never lived in, oversized windows offering natural sunlight. Don't miss out on this convenient location just steps to the heart of downtown, the GO Station, City Transit, Restaurants, Shopping, The Hamiltons Farmer Market, The Bayfront and more. This Building also offers an Exercise/Workout Room. One parking space is included (id:35011)
4 East 44th Street
Hamilton, Ontario
Newly renovated 3 bed, 2 bath 1.5 storey home in prestigious Hamilton Mountain neighbourhood. Bright & spacious living space, with ample natural light flowing through. Fully finished basement with the ability to add another living space/ bedroom. Zoned R1, with a detached garage allowing further intensification. Conveniently located within minutes of the Linc, QEW, Metro, LCBO, gas stations, and more! Book your showing today! (id:35011)

