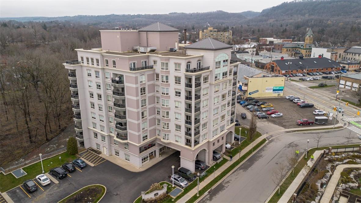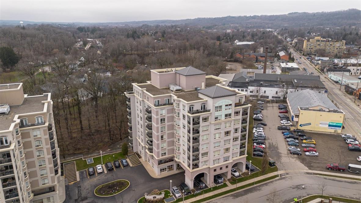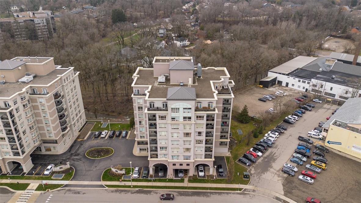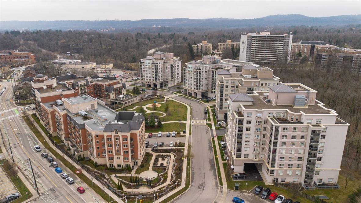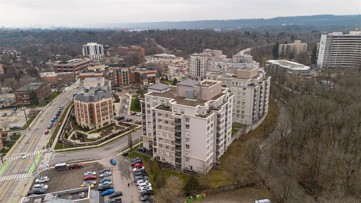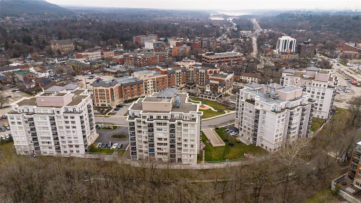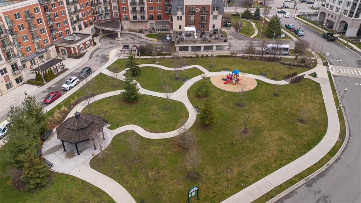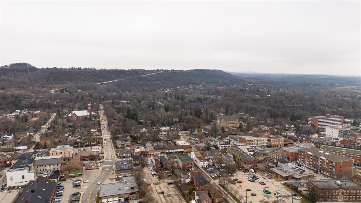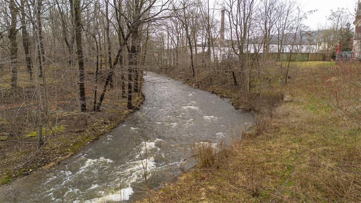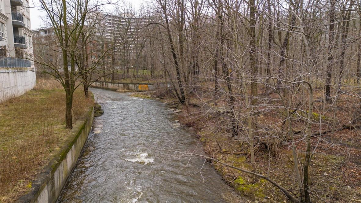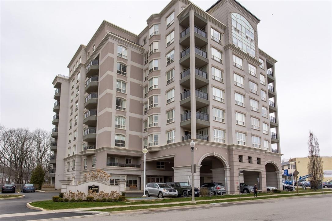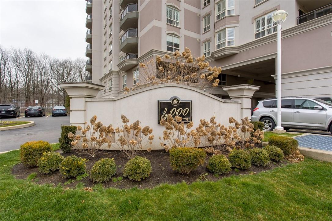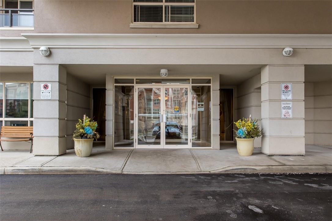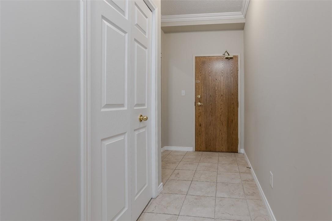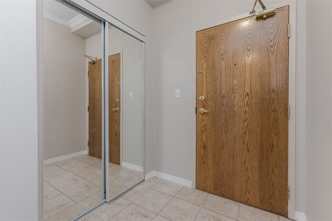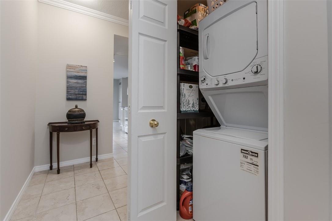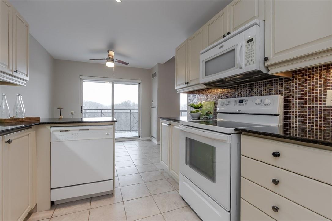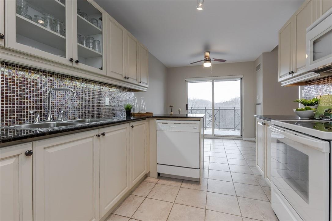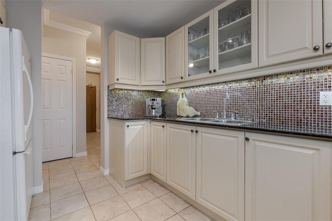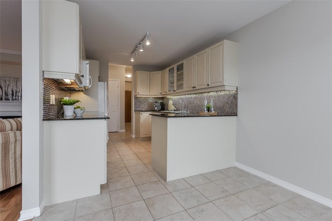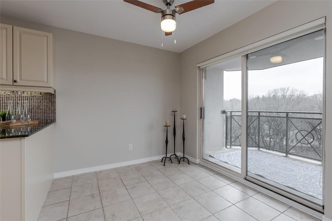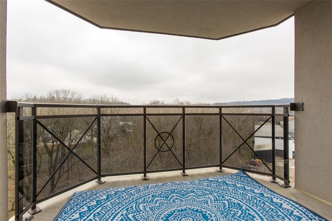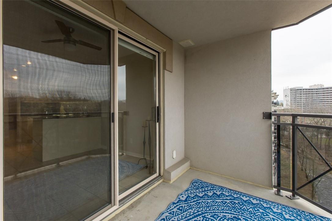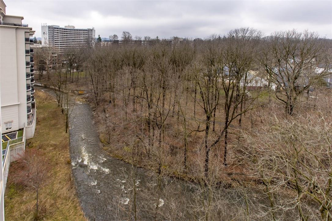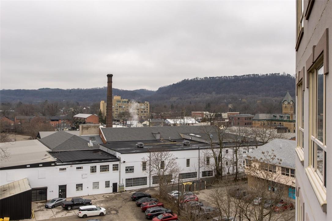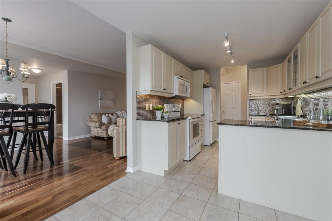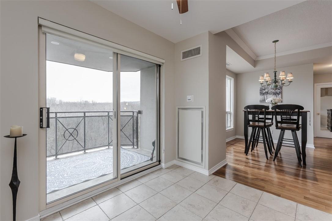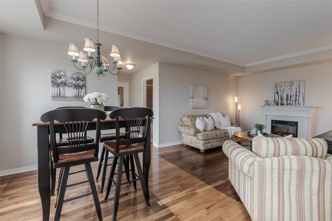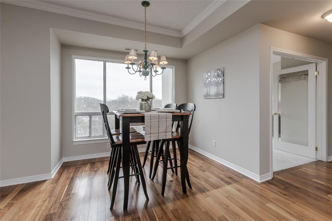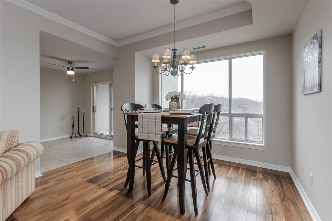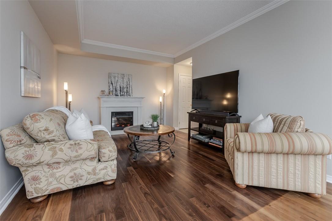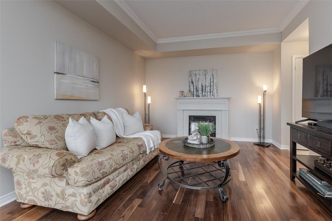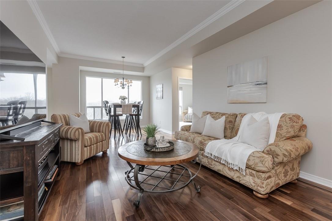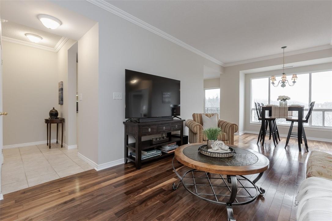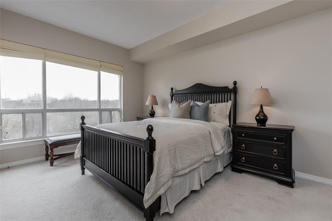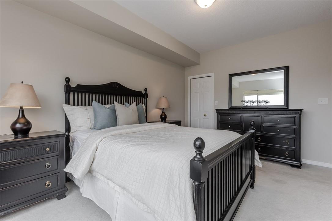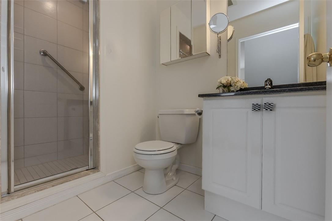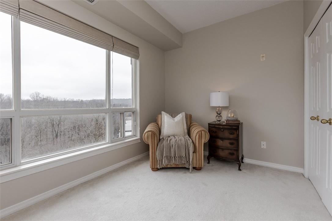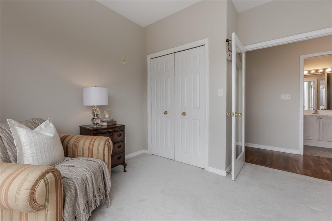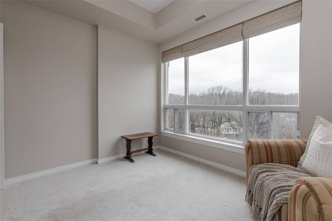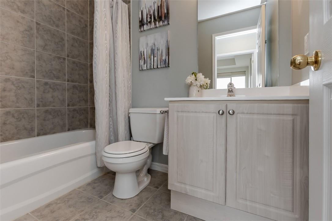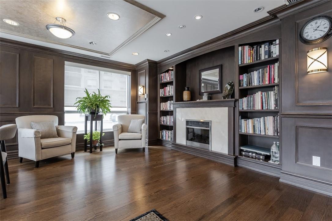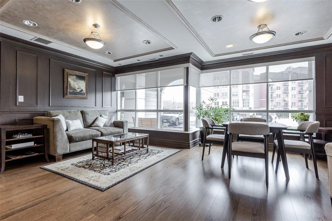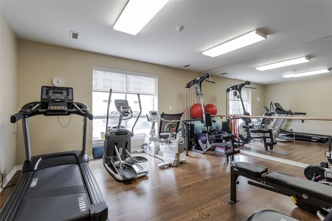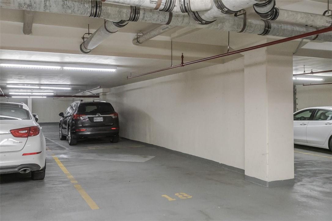4000 Creekside Drive, Unit #707 Hamilton, Ontario L9H 7S9
$879,000Maintenance,
$673 Monthly
Maintenance,
$673 MonthlyLifestyle living at its finest in this 2 Bedroom, 2 Bathroom 1175 SF Condo in a quiet building nestled in a tranquil Dundas location. Million dollar views of the Escarpment and nature from every room through large windows. Offering unparalleled access to nature, this home is a stone's throw from scenic parks, trails, and the majestic Niagara Escarpment, perfect for outdoor enthusiasts. Enjoy the convenience of walking to downtown Dundas, with its charming dining, grocery options, pubs, and cafes. The spacious unit features hardwood floors, an eat-in kitchen adorned with granite countertops and ample storage, and sliding doors leading to a private balcony. Here, the soothing sounds of the creek and breathtaking views of the greenspace and Escarpment await. The layout includes a separate dining area, a cozy living room with a gas fireplace and tray ceiling, a generous primary bedroom with a 3-piece ensuite, and a bright second bedroom or office. Building amenities enhance your lifestyle with a party room/library, fitness room, one underground parking spot, and a locker. Don't miss out on this idyllic setting and incredible opportunity. (id:35011)
Property Details
| MLS® Number | H4189851 |
| Property Type | Single Family |
| Amenities Near By | Public Transit |
| Community Features | Quiet Area |
| Equipment Type | None |
| Features | Park Setting, Ravine, Park/reserve, Conservation/green Belt, Balcony, Year Round Living |
| Parking Space Total | 1 |
| Rental Equipment Type | None |
| View Type | View (panoramic) |
Building
| Bathroom Total | 2 |
| Bedrooms Above Ground | 2 |
| Bedrooms Total | 2 |
| Amenities | Party Room |
| Appliances | Dryer, Refrigerator, Stove, Washer, Window Coverings |
| Basement Type | None |
| Cooling Type | Central Air Conditioning |
| Exterior Finish | Stucco |
| Foundation Type | Poured Concrete |
| Heating Fuel | Natural Gas |
| Stories Total | 1 |
| Size Exterior | 1175 Sqft |
| Size Interior | 1175 Sqft |
| Type | Apartment |
| Utility Water | Municipal Water |
Parking
| Underground |
Land
| Access Type | River Access |
| Acreage | No |
| Land Amenities | Public Transit |
| Sewer | Municipal Sewage System |
| Size Irregular | 0 X 0 |
| Size Total Text | 0 X 0|under 1/2 Acre |
| Surface Water | Creek Or Stream |
| Zoning Description | Rm4/s-83 |
Rooms
| Level | Type | Length | Width | Dimensions |
|---|---|---|---|---|
| Ground Level | Laundry Room | 5' 2'' x 4' 10'' | ||
| Ground Level | Bedroom | 11' 9'' x 10' 11'' | ||
| Ground Level | 4pc Bathroom | 8' '' x 5' 2'' | ||
| Ground Level | 3pc Ensuite Bath | 8' 10'' x 5' 2'' | ||
| Ground Level | Primary Bedroom | 15' 7'' x 15' 3'' | ||
| Ground Level | Living Room | 11' 10'' x 17' 10'' | ||
| Ground Level | Dining Room | 11' 9'' x 7' 5'' | ||
| Ground Level | Breakfast | 9' 7'' x 7' 4'' | ||
| Ground Level | Kitchen | 9' 4'' x 11' 6'' | ||
| Ground Level | Foyer | 9' 8'' x 14' 8'' |
https://www.realtor.ca/real-estate/26711343/4000-creekside-drive-unit-707-hamilton
Interested?
Contact us for more information

