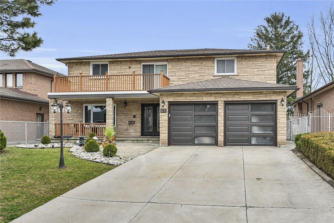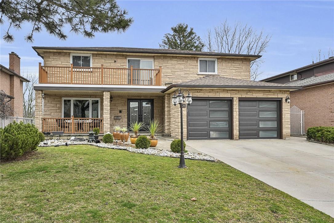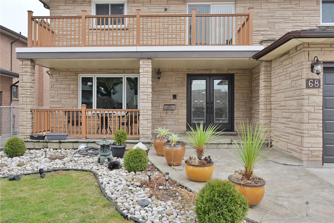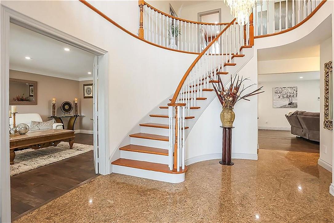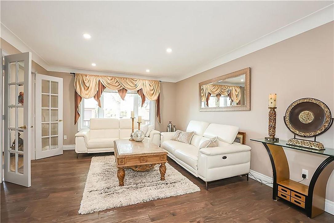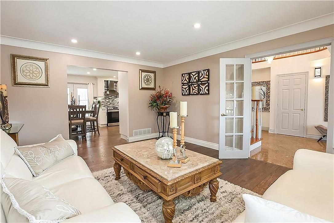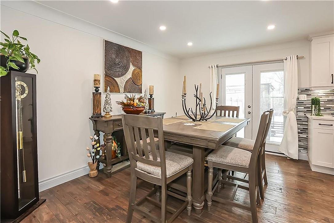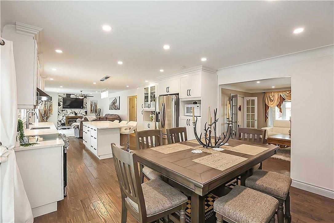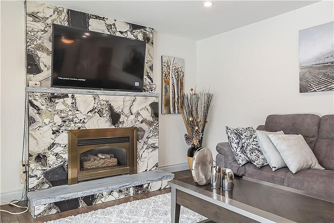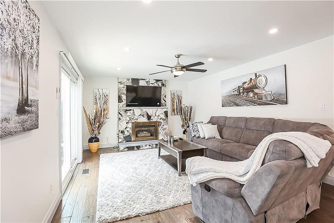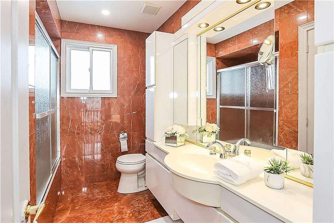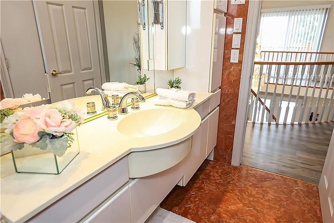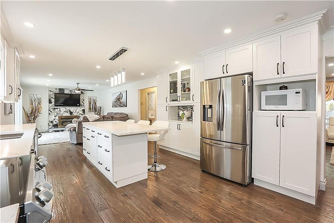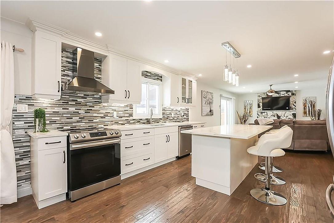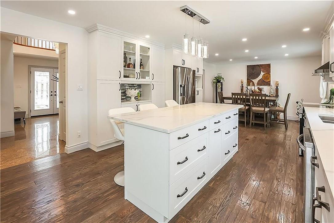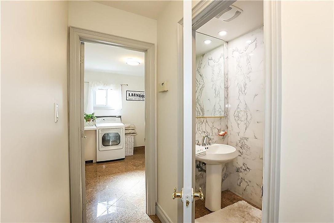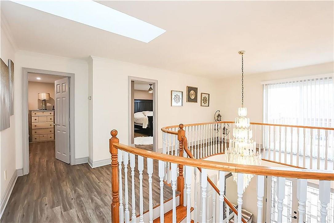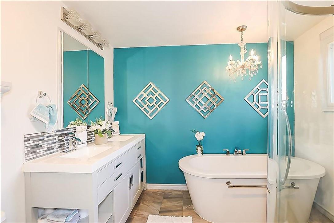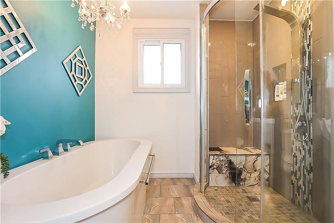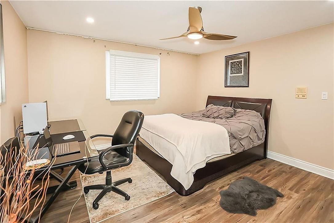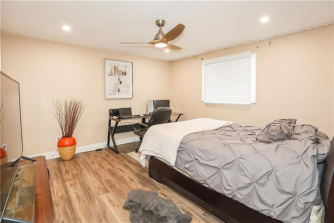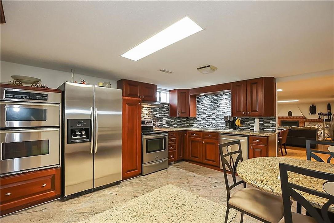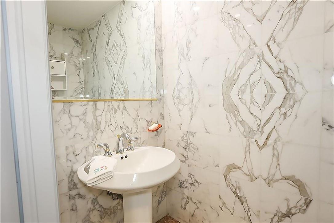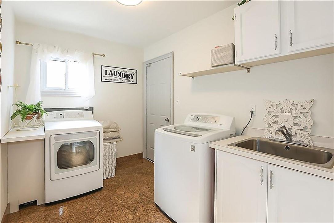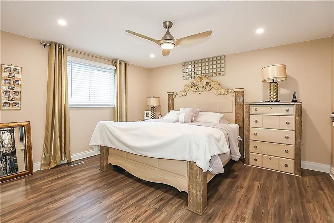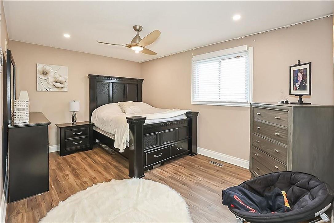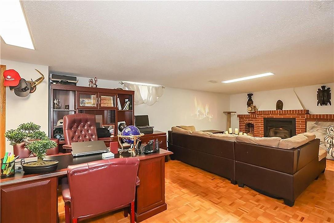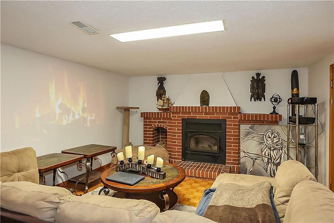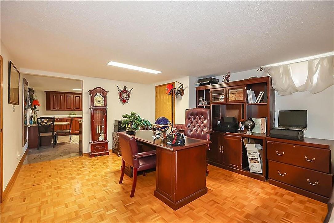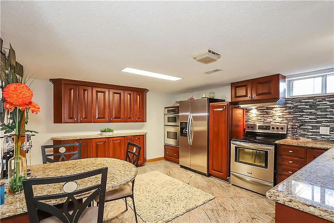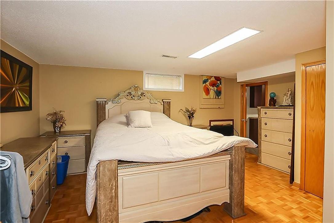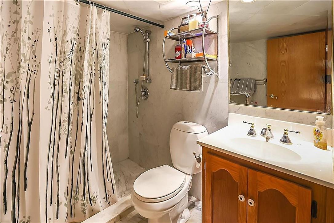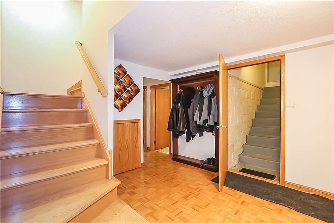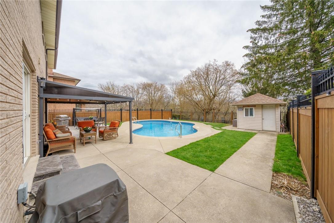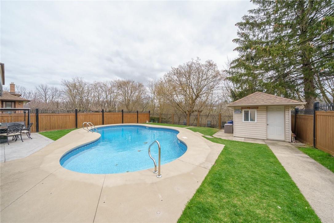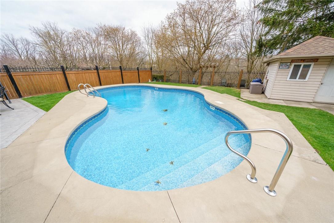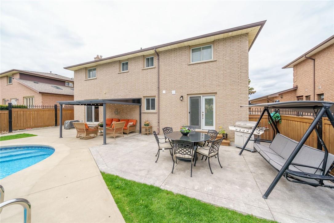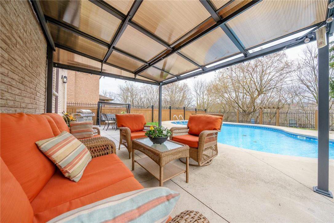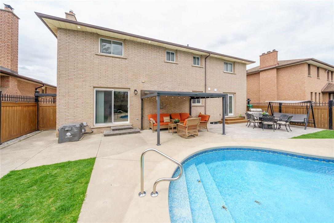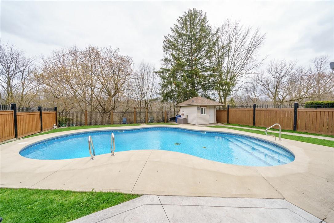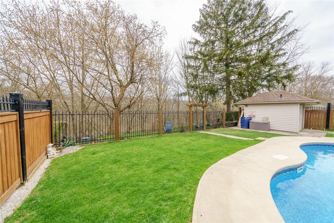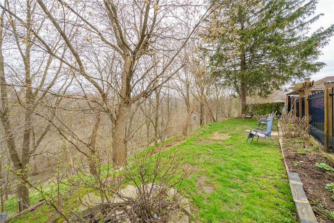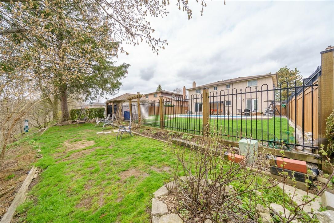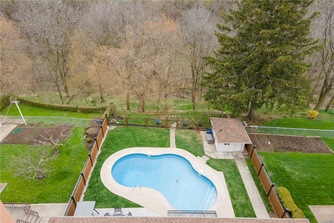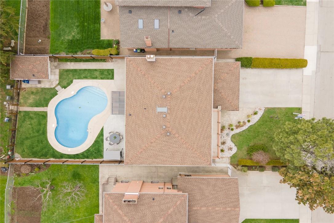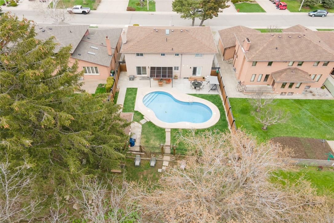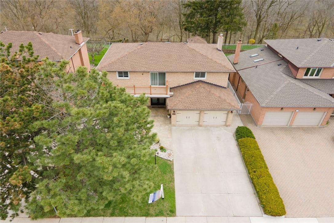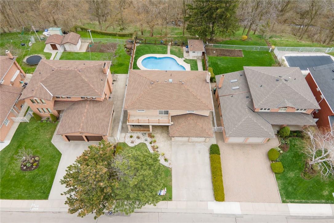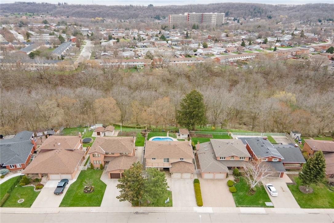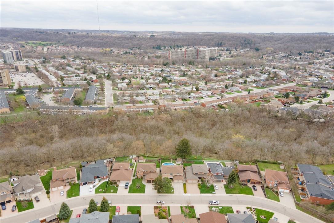68 Montmorency Drive Hamilton, Ontario L8K 6P4
$1,379,900
Impressive 2,642 square foot 2-storey home with 1,215 square foot in-law suite and 16’ x 26’ in-ground pool - all on a ravine lot! Enjoy the privacy of your backyard while you watch the wildlife with your morning coffee. The in-ground heated pool has a 9’ deep end and 4’ shallow end and a pool house with a convenient 2-pc powder room. The four bedroom home is finished top-to-bottom and will not disappoint! Fantastic curb appeal with flagstone front porch, concrete drive, and new garage doors (2023). Open-to-above foyer features a gorgeous chandelier and circular stair to the second floor. Beautiful granite and engineered hardwood flooring on the main floor with an open concept layout that maximizes the ravine view at the back. Gorgeous eat-in-kitchen features quartz counters, a large island, built-in pantry, and tiled backsplash. Patio door from the eating area to stamped concrete patio. Living room has a gas fireplace with porcelain finish and patio door to the rear yard. Heated floors in the main & basement bath. Updated spa-like 5-piece ensuite. Large square bedrooms and luxury vinyl flooring on upper level. Skylight in the upper hallway and huge second floor balcony. Finished basement with one bed/one bath in-law suite, woodstove, updated kitchen with granite countertop & s/s appliances and separate entrance through the double car garage. Located in a desirable neighborhood close to all shopping, amenities, golf, recreation, & just minutes to the Red Hill. (id:35011)
Open House
This property has open houses!
2:00 pm
Ends at:4:00 pm
Property Details
| MLS® Number | H4190007 |
| Property Type | Single Family |
| Amenities Near By | Golf Course, Hospital, Public Transit, Recreation, Schools |
| Community Features | Community Centre |
| Equipment Type | Water Heater |
| Features | Park Setting, Ravine, Park/reserve, Golf Course/parkland, Level, Carpet Free, Automatic Garage Door Opener |
| Parking Space Total | 6 |
| Pool Type | Inground Pool |
| Rental Equipment Type | Water Heater |
| Structure | Shed |
| Water Front Type | Waterfront Nearby |
Building
| Bathroom Total | 4 |
| Bedrooms Above Ground | 4 |
| Bedrooms Below Ground | 1 |
| Bedrooms Total | 5 |
| Appliances | Refrigerator, Stove, Oven, Blinds |
| Architectural Style | 2 Level |
| Basement Development | Finished |
| Basement Type | Full (finished) |
| Constructed Date | 1985 |
| Construction Style Attachment | Detached |
| Cooling Type | Central Air Conditioning |
| Exterior Finish | Brick |
| Fireplace Fuel | Gas,wood |
| Fireplace Present | Yes |
| Fireplace Type | Other - See Remarks,other - See Remarks |
| Foundation Type | Block |
| Half Bath Total | 1 |
| Heating Fuel | Natural Gas |
| Heating Type | Forced Air |
| Stories Total | 2 |
| Size Exterior | 2644 Sqft |
| Size Interior | 2644 Sqft |
| Type | House |
| Utility Water | Municipal Water |
Parking
| Attached Garage |
Land
| Access Type | River Access |
| Acreage | No |
| Land Amenities | Golf Course, Hospital, Public Transit, Recreation, Schools |
| Sewer | Municipal Sewage System |
| Size Depth | 117 Ft |
| Size Frontage | 55 Ft |
| Size Irregular | 55.12 X 117.98 |
| Size Total Text | 55.12 X 117.98|under 1/2 Acre |
| Surface Water | Creek Or Stream |
| Zoning Description | C |
Rooms
| Level | Type | Length | Width | Dimensions |
|---|---|---|---|---|
| Second Level | 5pc Ensuite Bath | 8' 0'' x 9' 8'' | ||
| Second Level | 4pc Bathroom | 7' 3'' x 9' 8'' | ||
| Second Level | Bedroom | 13' 4'' x 13' 4'' | ||
| Second Level | Bedroom | 13' 5'' x 14' 0'' | ||
| Second Level | Bedroom | 14' 11'' x 10' 7'' | ||
| Second Level | Primary Bedroom | 13' 7'' x 14' 5'' | ||
| Basement | Utility Room | 11' 2'' x 6' 7'' | ||
| Basement | 3pc Bathroom | 7' 6'' x 6' 7'' | ||
| Basement | Recreation Room | Measurements not available | ||
| Basement | Eat In Kitchen | 14' 7'' x 12' 9'' | ||
| Basement | Bedroom | 12' 9'' x 16' 0'' | ||
| Ground Level | Laundry Room | 10' 3'' x 7' 2'' | ||
| Ground Level | 2pc Bathroom | 6' 6'' x 3' 9'' | ||
| Ground Level | Family Room | 19' 3'' x 13' 4'' | ||
| Ground Level | Kitchen | 14' 7'' x 13' 4'' | ||
| Ground Level | Dining Room | 9' 5'' x 13' 4'' | ||
| Ground Level | Living Room | 13' 4'' x 16' 2'' | ||
| Ground Level | Foyer | 10' 8'' x 8' 11'' |
https://www.realtor.ca/real-estate/26716266/68-montmorency-drive-hamilton
Interested?
Contact us for more information

