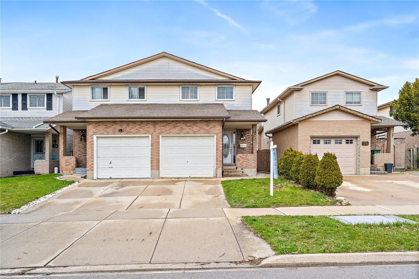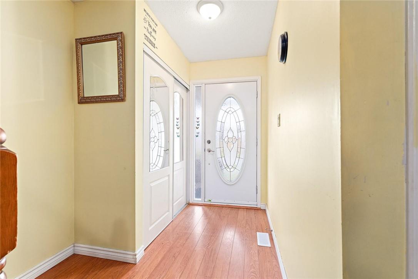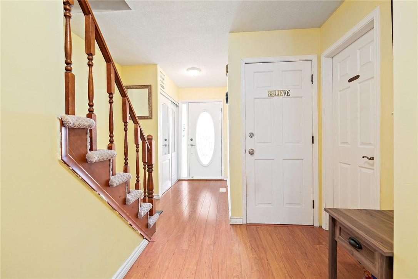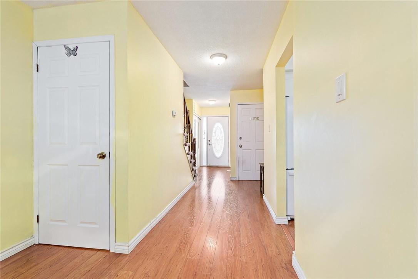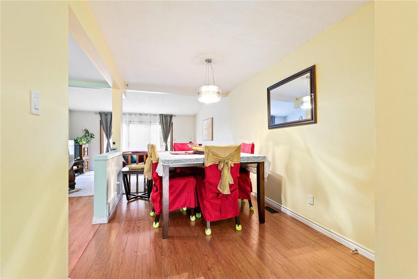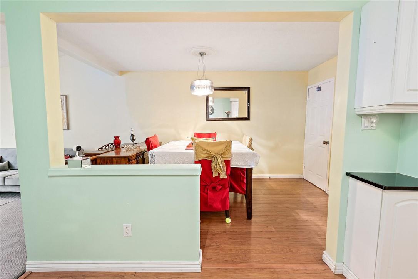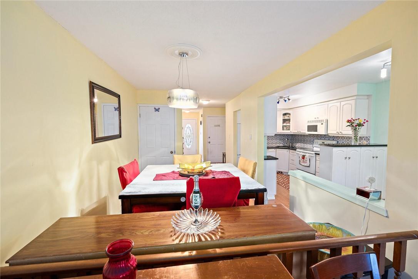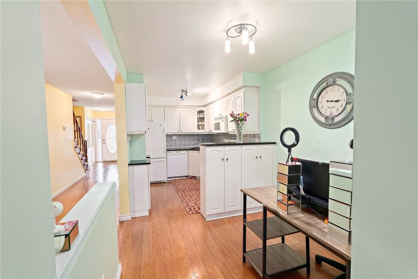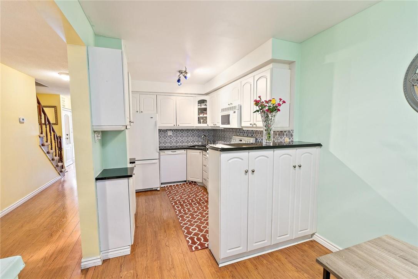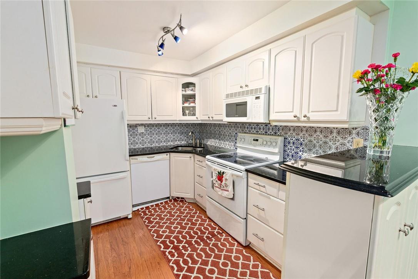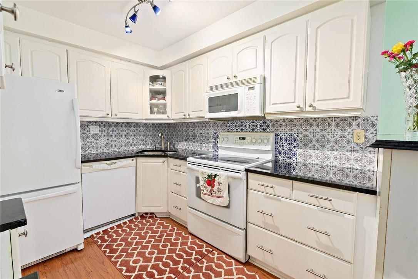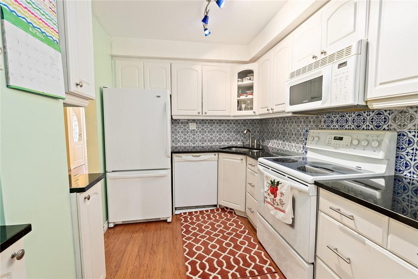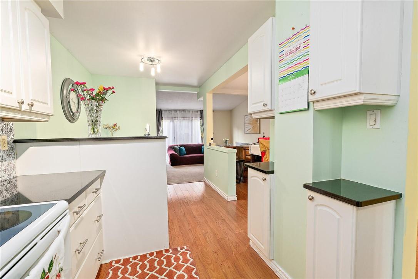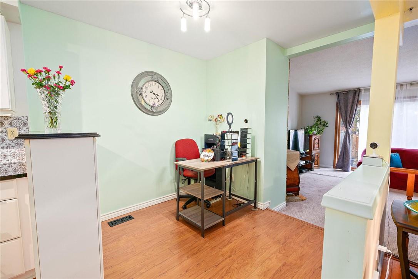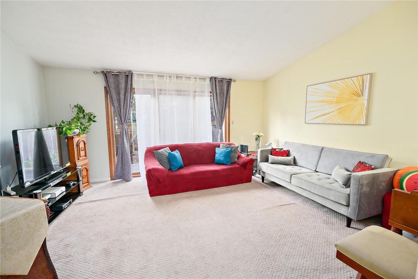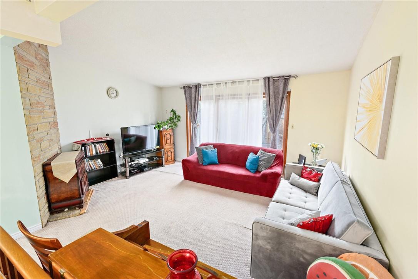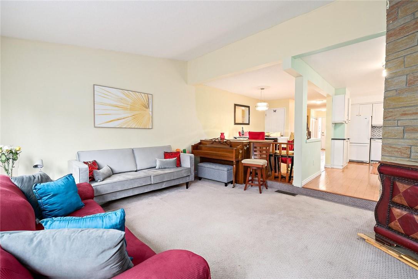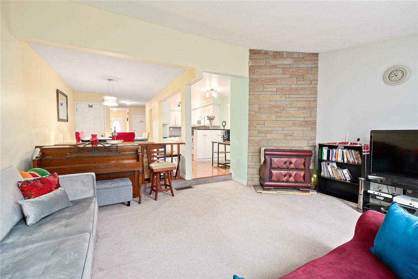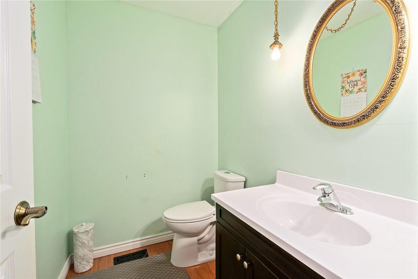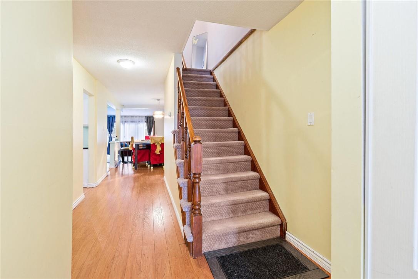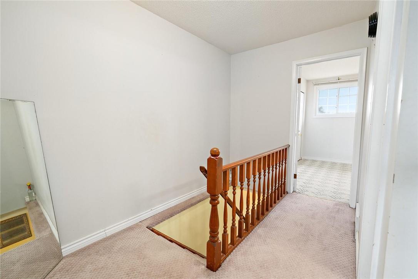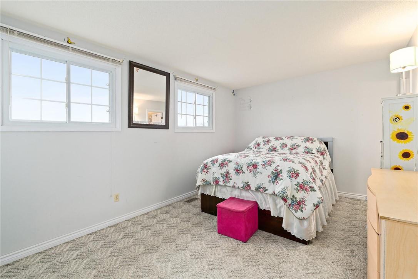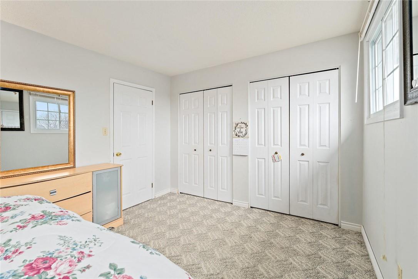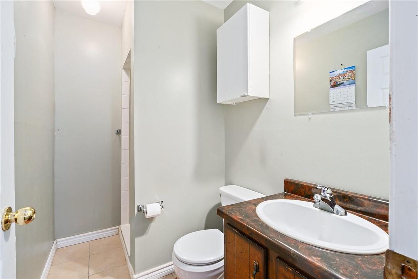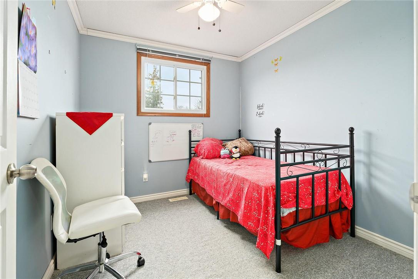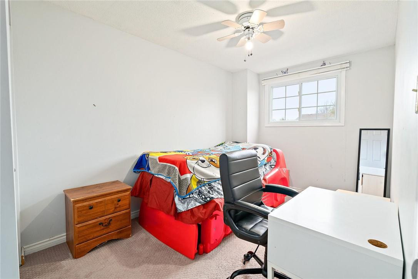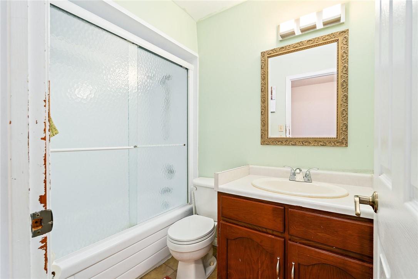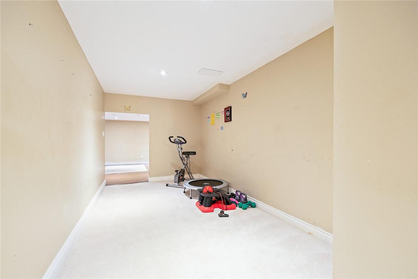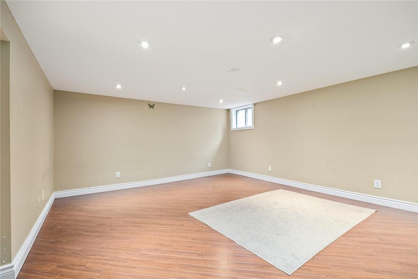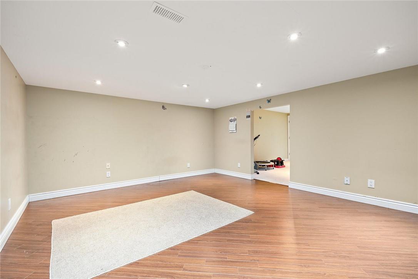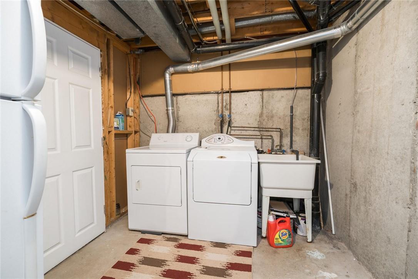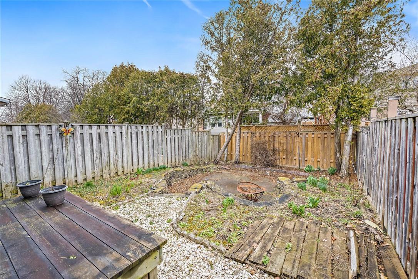36 Athenia Drive Hamilton, Ontario L8J 1S6
$719,997
Discover the allure of this maintained 3-bedroom, 3-bathroom semi-detached home nestled in Upper Stoney Creek Mountain. Enjoying a functional layout. This inviting home effortlessly combines contemporary style with lasting comfort, making it an ideal choice for first-time homebuyers looking for both timeless charm and enduring value. Boasting an ensuite primary bedroom, an attached garage, and effortless access to the Red Hill Valley Pkwy and prestigious schools, convenience is at the forefront. With nearby public transit, parks, and a finished basement offering additional living space, this home caters to flexibility and comfort. Sun-drenched interiors create a welcoming ambiance, while the kitchen features granite countertops, adding both style and functionality. Perfect for a growing family within budget, this property offers an excellent opportunity for safety, comfort, and family-friendly living. Situated just a brief 10-minute drive from Mohawk Sports Park, it's the ultimate haven for those seeking value without compromise. (id:35011)
Property Details
| MLS® Number | H4190038 |
| Property Type | Single Family |
| Amenities Near By | Hospital, Public Transit, Recreation, Schools |
| Community Features | Community Centre |
| Equipment Type | Furnace, Water Heater |
| Features | Park Setting, Park/reserve, Conservation/green Belt, Paved Driveway, Automatic Garage Door Opener |
| Parking Space Total | 2 |
| Rental Equipment Type | Furnace, Water Heater |
Building
| Bathroom Total | 3 |
| Bedrooms Above Ground | 3 |
| Bedrooms Total | 3 |
| Appliances | Dishwasher, Dryer, Refrigerator, Stove, Washer & Dryer |
| Architectural Style | 2 Level |
| Basement Development | Finished |
| Basement Type | Full (finished) |
| Construction Style Attachment | Semi-detached |
| Cooling Type | Central Air Conditioning |
| Exterior Finish | Aluminum Siding, Brick, Vinyl Siding |
| Foundation Type | Unknown |
| Half Bath Total | 1 |
| Heating Fuel | Natural Gas |
| Heating Type | Forced Air |
| Stories Total | 2 |
| Size Exterior | 1381 Sqft |
| Size Interior | 1381 Sqft |
| Type | House |
| Utility Water | Municipal Water |
Parking
| Attached Garage |
Land
| Acreage | No |
| Land Amenities | Hospital, Public Transit, Recreation, Schools |
| Sewer | Municipal Sewage System |
| Size Depth | 110 Ft |
| Size Frontage | 20 Ft |
| Size Irregular | 20 X 110 |
| Size Total Text | 20 X 110|under 1/2 Acre |
Rooms
| Level | Type | Length | Width | Dimensions |
|---|---|---|---|---|
| Second Level | 3pc Bathroom | 4' 8'' x 7' 8'' | ||
| Second Level | 3pc Bathroom | 4' 10'' x 7' 8'' | ||
| Second Level | Bedroom | 8' 4'' x 9' 6'' | ||
| Second Level | Bedroom | 8' 8'' x 12' 7'' | ||
| Second Level | Primary Bedroom | 14' 9'' x 10' 2'' | ||
| Basement | Laundry Room | 7' 8'' x 13' 3'' | ||
| Basement | Sitting Room | 14' 7'' x 8' '' | ||
| Basement | Recreation Room | 16' 0'' x 13' 10'' | ||
| Ground Level | 2pc Bathroom | 6' 3'' x 4' 9'' | ||
| Ground Level | Living Room | 17' 4'' x 14' 2'' | ||
| Ground Level | Dining Room | 10' 9'' x 9' 0'' | ||
| Ground Level | Kitchen | 7' 10'' x 17' 6'' |
https://www.realtor.ca/real-estate/26721547/36-athenia-drive-hamilton
Interested?
Contact us for more information

