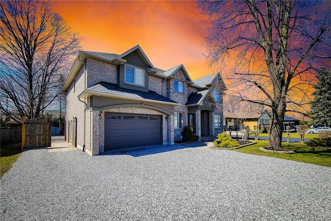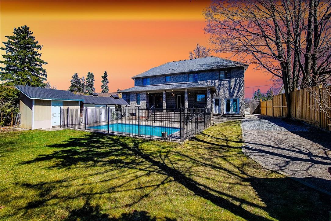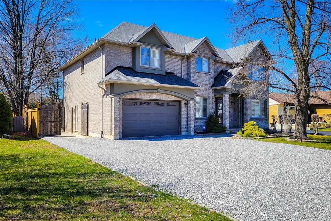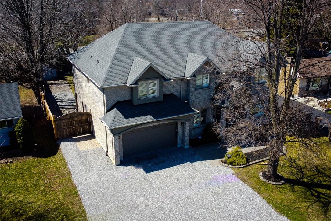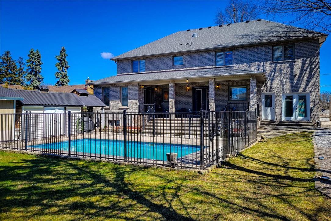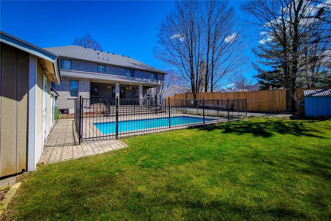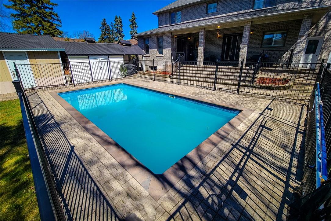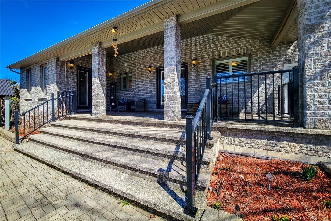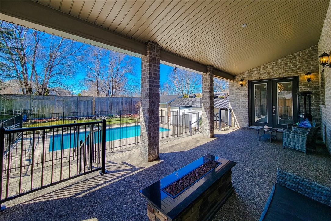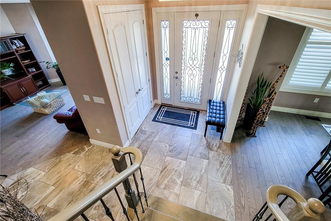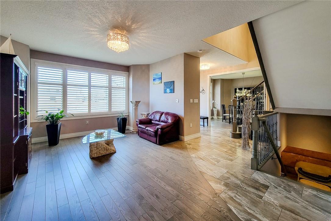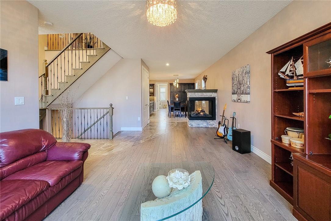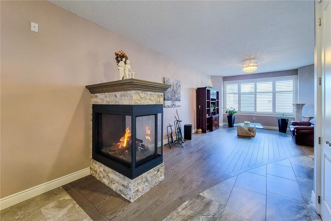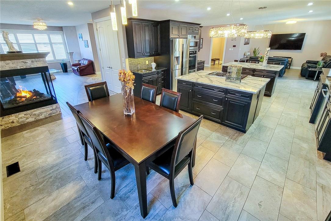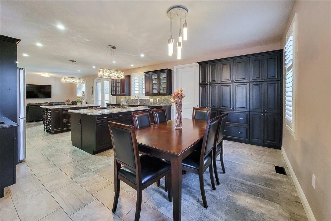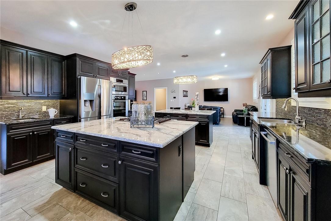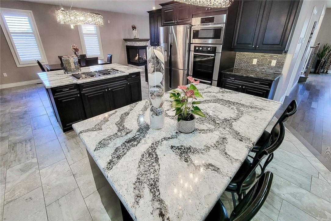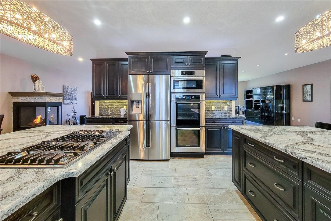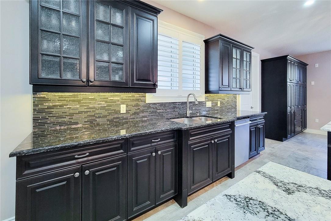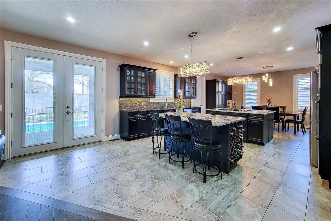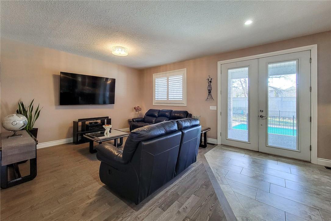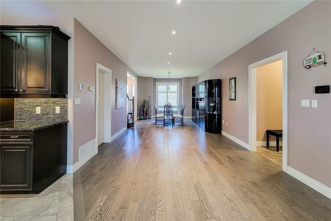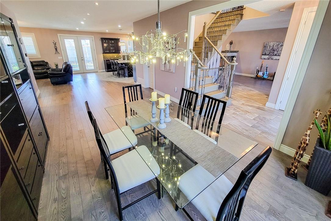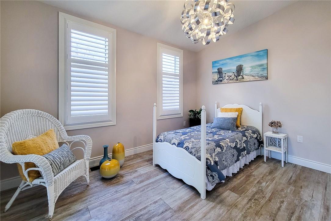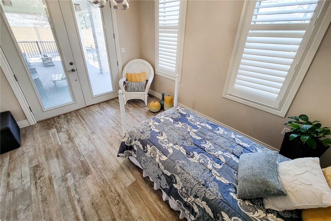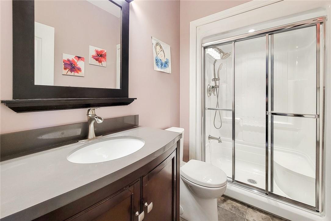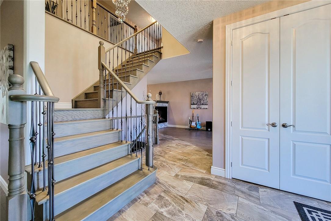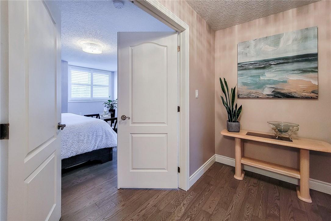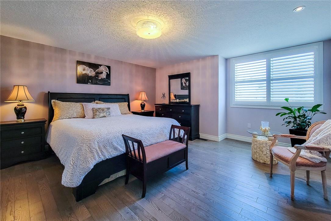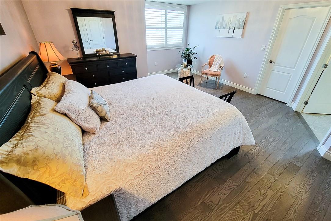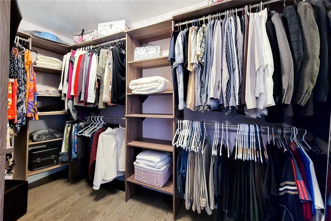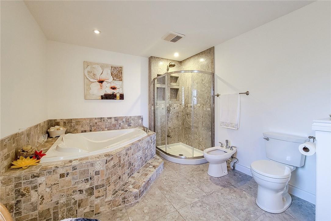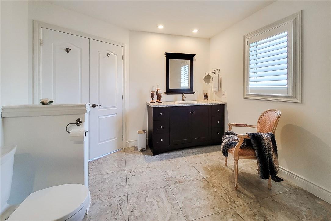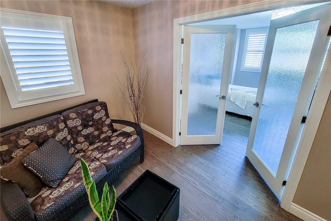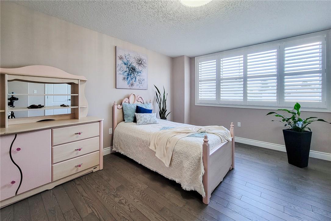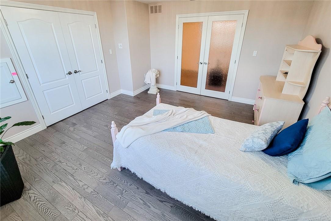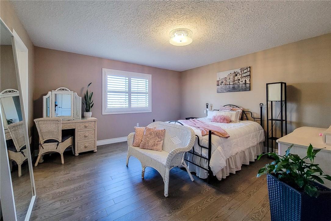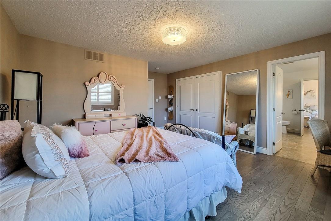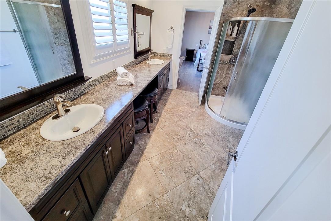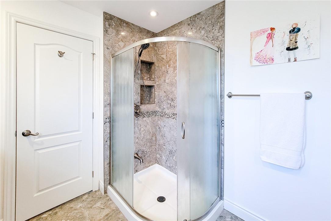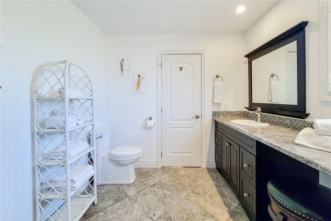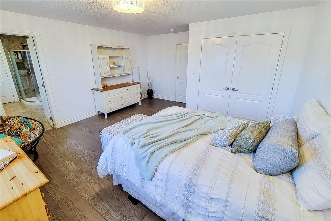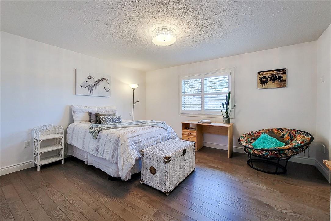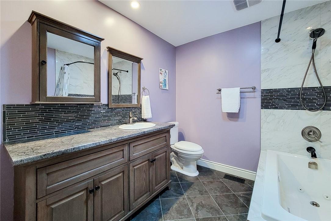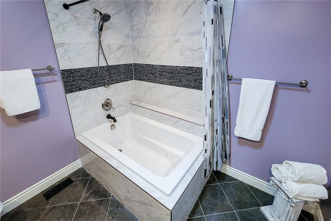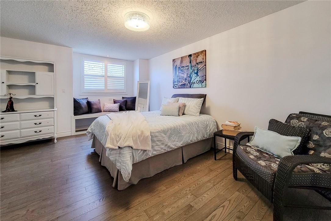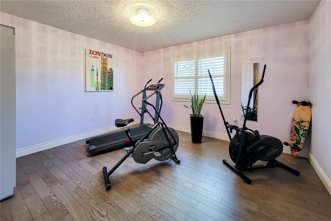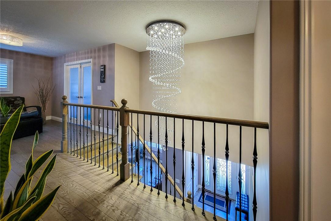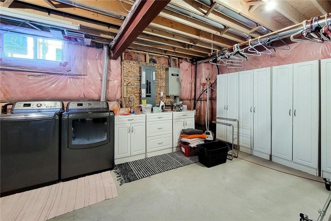5 Bedroom
4 Bathroom
4200 sqft
2 Level
Inground Pool
Air Exchanger, Central Air Conditioning
Forced Air
$2,374,999
Nestled within one of the most coveted neighborhoods in the country, awaits a masterpiece of unparalleled luxury. This custom-built home, boasting an impressive 4,200 square feet, exemplifies timeless elegance and superior craftsmanship. Adorned with an all-brick exterior, it stands as a testament to enduring quality. Upon entry, be greeted by the warmth of hardwood floors and the grandeur of oak stairs embellished with custom spindles. The expansive main floor beckons with a double-island chef's kitchen, an entertainer's dream adorned with built-in appliances, extended cabinetry, and cascading pot lights. French doors open to reveal a captivating yard, complete with a shimmering swimming pool, promising endless hours of relaxation and entertainment. Ascend to the master retreat, where double French doors lead to a lavishly appointed ensuite, offering a sanctuary of tranquility. Meanwhile, the vast basement presents boundless opportunities for customization, awaiting your personal touch to transform it into a bespoke haven. Ideally situated amidst Canada's premier golf courses and surrounded by an array of amenities including esteemed schools, verdant parks, scenic trails, and convenient shopping, this home offers the epitome of refined living. Seize the opportunity to experience this extraordinary residence firsthand—schedule your private showing today. (id:35011)
Property Details
|
MLS® Number
|
H4189985 |
|
Property Type
|
Single Family |
|
Amenities Near By
|
Golf Course, Public Transit, Recreation, Schools |
|
Community Features
|
Quiet Area, Community Centre |
|
Equipment Type
|
None |
|
Features
|
Park Setting, Treed, Wooded Area, Park/reserve, Golf Course/parkland, Double Width Or More Driveway, Crushed Stone Driveway, Automatic Garage Door Opener |
|
Parking Space Total
|
9 |
|
Pool Type
|
Inground Pool |
|
Rental Equipment Type
|
None |
|
Structure
|
Shed |
Building
|
Bathroom Total
|
4 |
|
Bedrooms Above Ground
|
5 |
|
Bedrooms Total
|
5 |
|
Appliances
|
Alarm System, Dishwasher, Dryer, Microwave, Refrigerator, Stove, Washer & Dryer, Window Coverings, Garage Door Opener |
|
Architectural Style
|
2 Level |
|
Basement Development
|
Unfinished |
|
Basement Type
|
Full (unfinished) |
|
Construction Material
|
Concrete Block, Concrete Walls |
|
Construction Style Attachment
|
Detached |
|
Cooling Type
|
Air Exchanger, Central Air Conditioning |
|
Exterior Finish
|
Brick, Concrete |
|
Foundation Type
|
Poured Concrete |
|
Heating Fuel
|
Natural Gas |
|
Heating Type
|
Forced Air |
|
Stories Total
|
2 |
|
Size Exterior
|
4200 Sqft |
|
Size Interior
|
4200 Sqft |
|
Type
|
House |
|
Utility Water
|
Municipal Water |
Parking
Land
|
Acreage
|
No |
|
Land Amenities
|
Golf Course, Public Transit, Recreation, Schools |
|
Sewer
|
Municipal Sewage System |
|
Size Depth
|
150 Ft |
|
Size Frontage
|
75 Ft |
|
Size Irregular
|
75.25 X 150.47 |
|
Size Total Text
|
75.25 X 150.47|under 1/2 Acre |
|
Soil Type
|
Clay |
Rooms
| Level |
Type |
Length |
Width |
Dimensions |
|
Second Level |
Bedroom |
|
|
15' 8'' x 14' 2'' |
|
Second Level |
Bedroom |
|
|
14' 7'' x 13' 1'' |
|
Second Level |
5pc Bathroom |
|
|
Measurements not available |
|
Second Level |
4pc Bathroom |
|
|
Measurements not available |
|
Second Level |
3pc Bathroom |
|
|
Measurements not available |
|
Second Level |
Bedroom |
|
|
13' 8'' x 16' 2'' |
|
Second Level |
Bedroom |
|
|
13' 7'' x 16' 2'' |
|
Second Level |
Primary Bedroom |
|
|
13' 7'' x 15' 8'' |
|
Basement |
Recreation Room |
|
|
40' 3'' x 46' 9'' |
|
Ground Level |
3pc Bathroom |
|
|
Measurements not available |
|
Ground Level |
Family Room |
|
|
13' 9'' x 19' 9'' |
|
Ground Level |
Eat In Kitchen |
|
|
16' 9'' x 23' 4'' |
|
Ground Level |
Living Room |
|
|
12' 2'' x 22' 9'' |
|
Ground Level |
Dining Room |
|
|
10' 7'' x 21' 3'' |
https://www.realtor.ca/real-estate/26721548/17-miller-drive-ancaster

