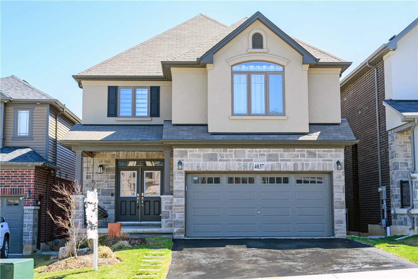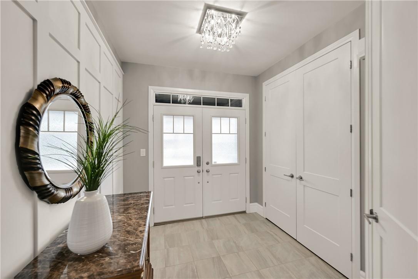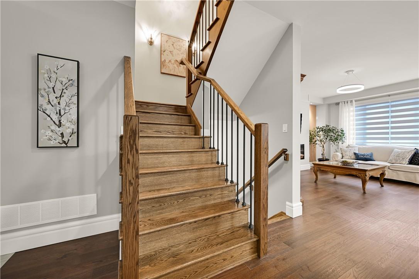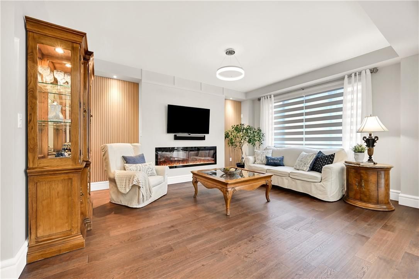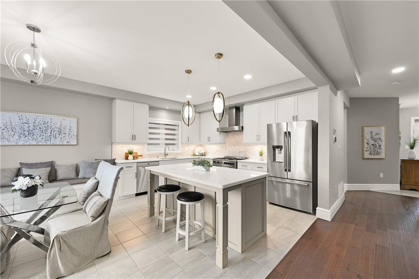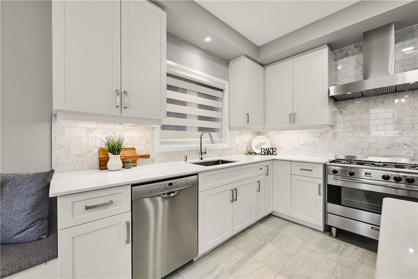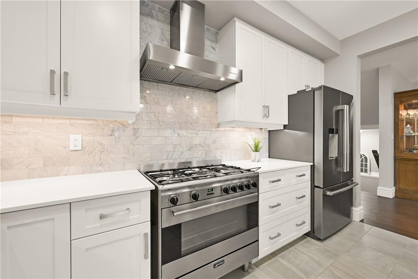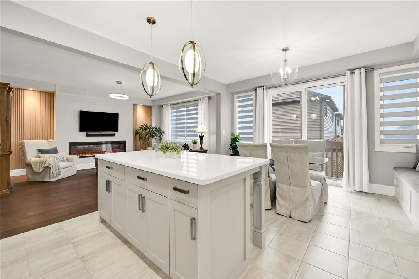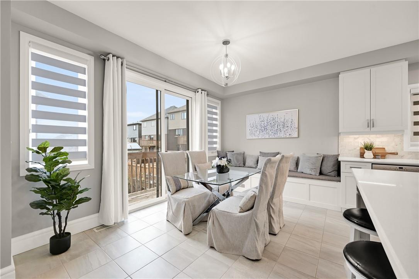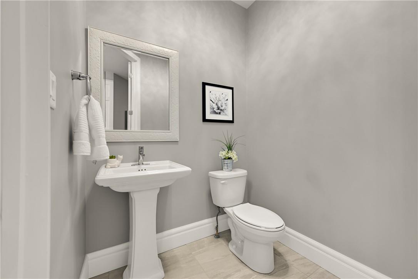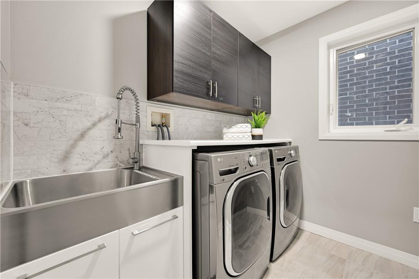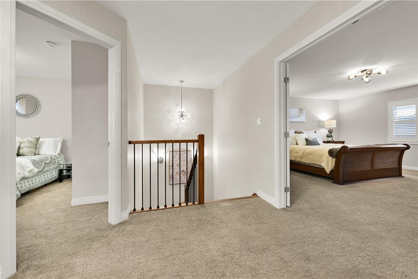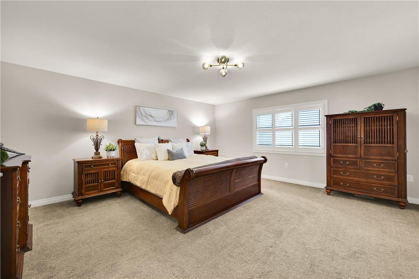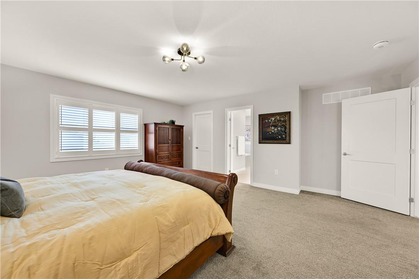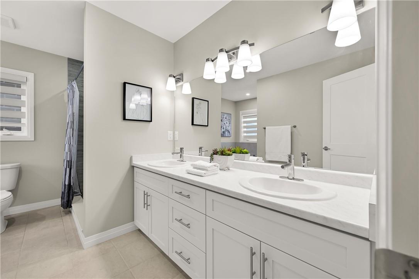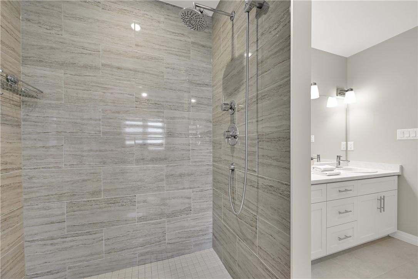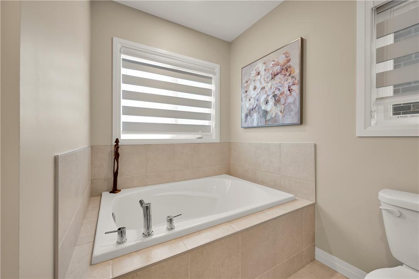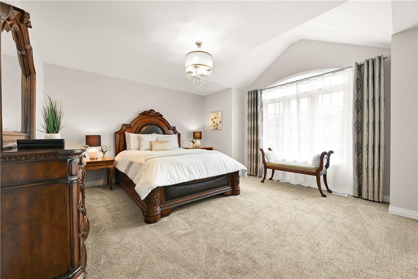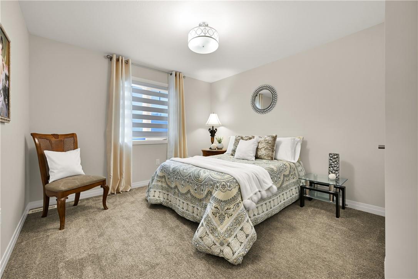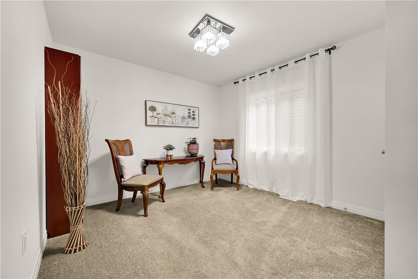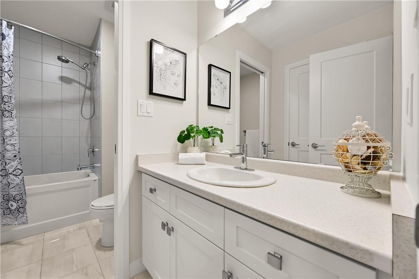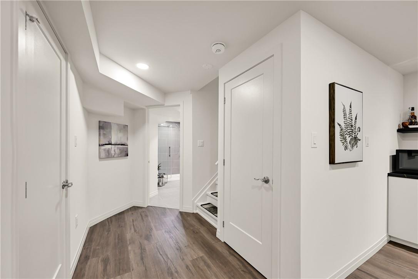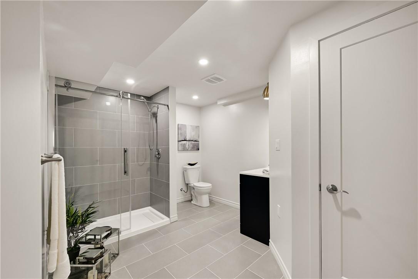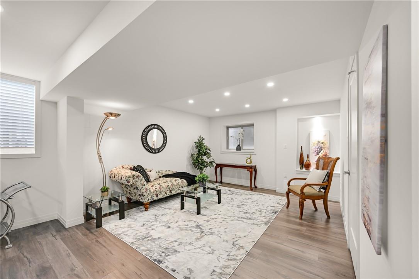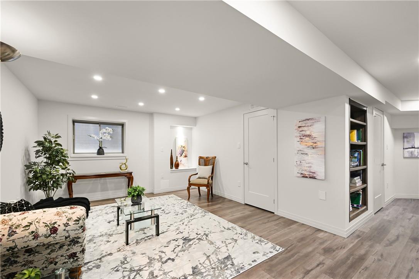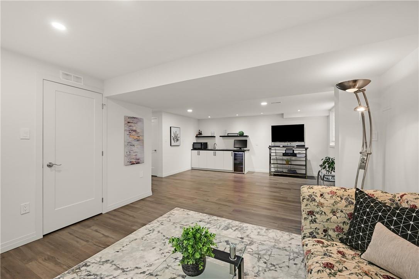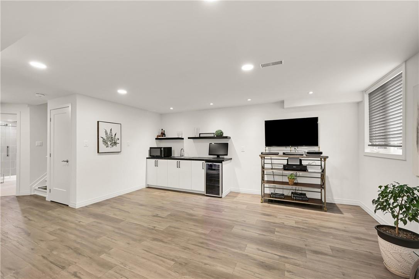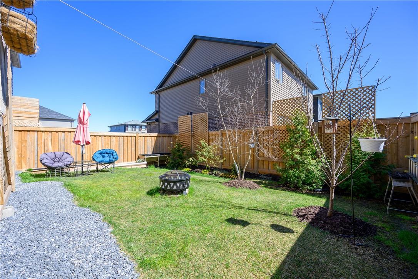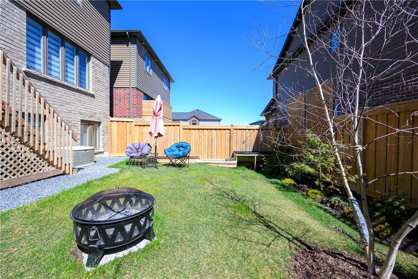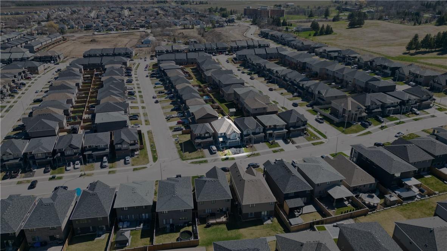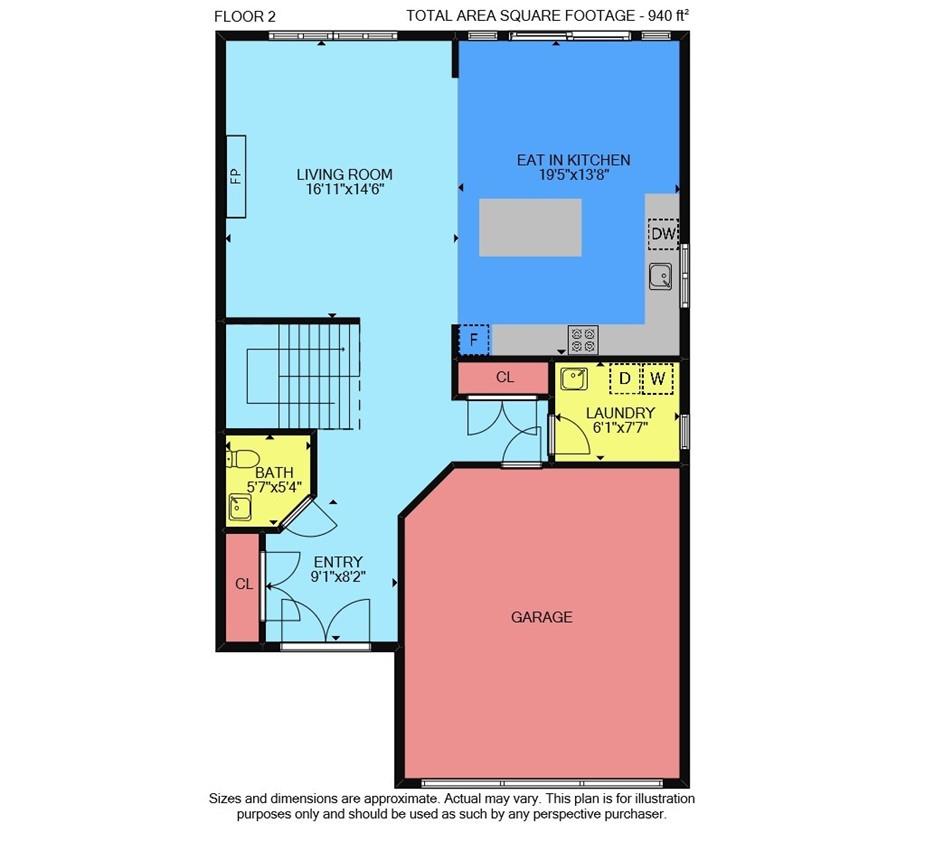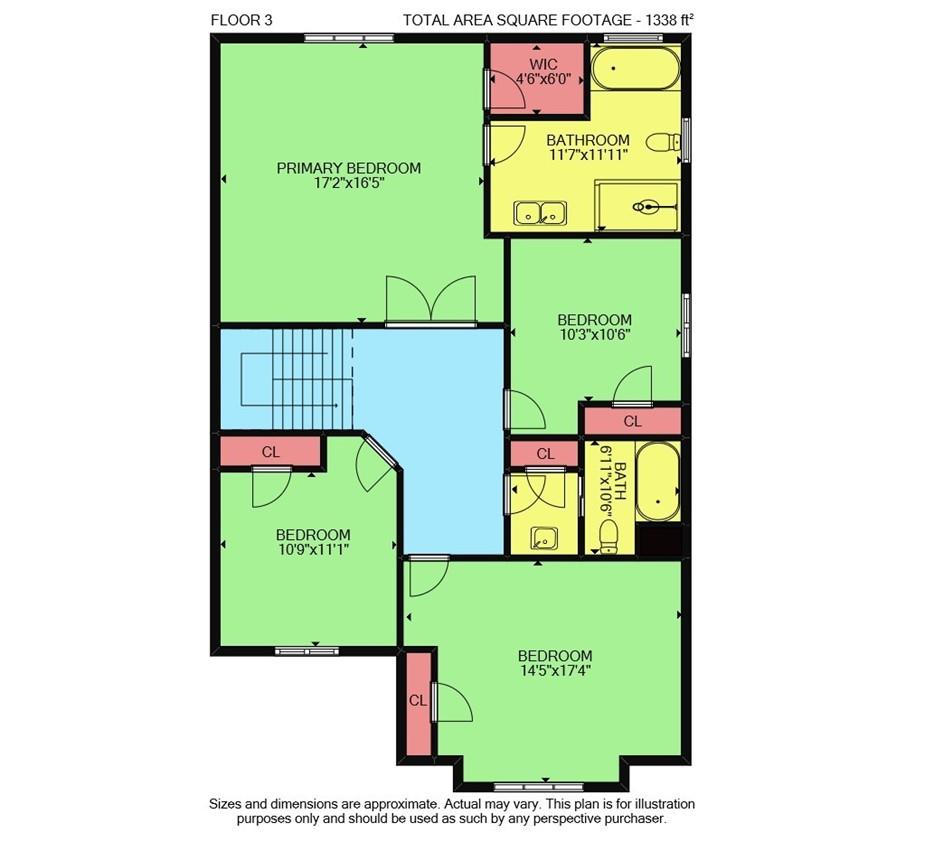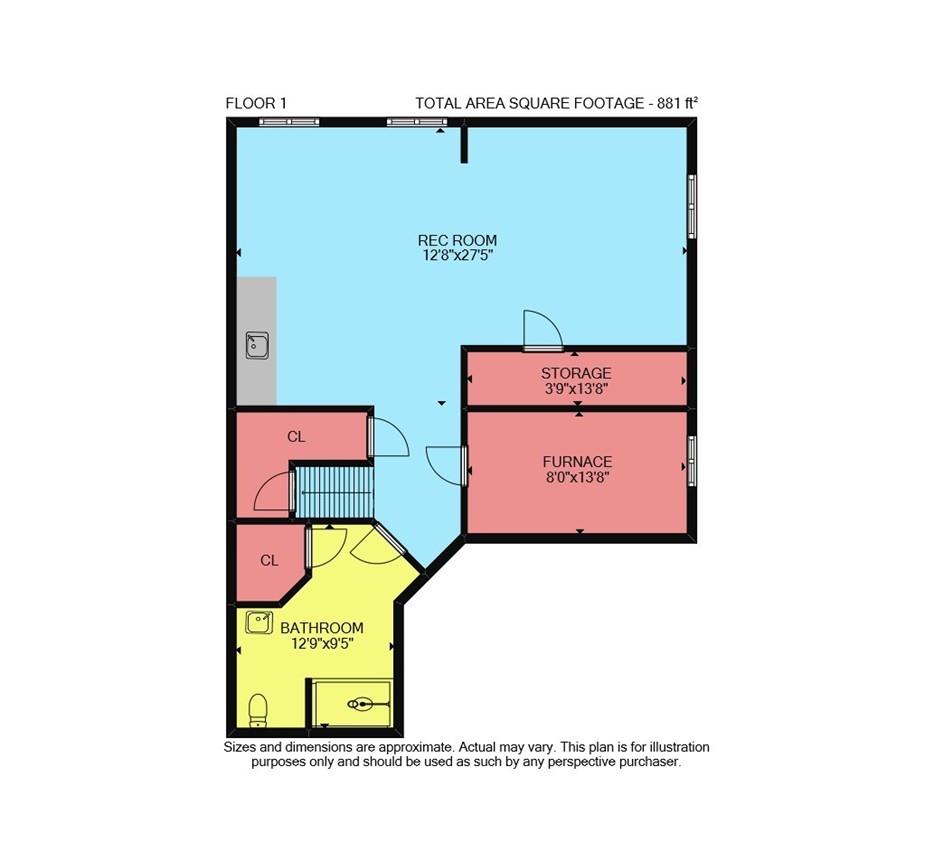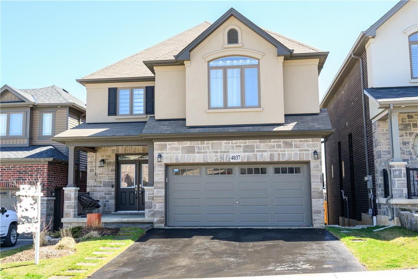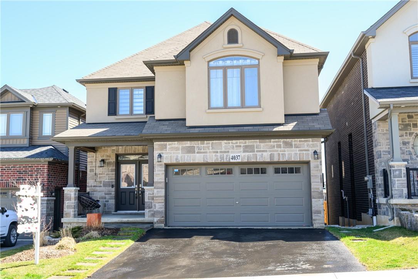4037 Stadelbauer Drive Beamsville, Ontario L3J 0S5
$1,149,900
ELEGANCE ON BEAMSVILLE BENCH .... This FULLY FINISHED, 4 bedroom, 4 bathroom, Losani-built family home at 4037 Stadelbauer Drive sits in a highly sought-after Beamsville Bench neighbourhood, located along Niagara’s Fruit & Wine belt. Just minutes to parks, schools, Beamsville Outdoor Tennis Courts, shopping, dining, medical care, wineries, and the QEW. Offering over 3,000 sq ft of finished living space PLUS abundant upgrades throughout, this home has it all! Spacious foyer w/XL closet guides to a bright & open main level featuring pot lights, plank hardwood & tile flooring throughout. Warm and welcoming living room w/ACCENT WALL and built-in electric fireplace features a hidden niche for electronics, and opens to STUNNING eat in kitchen w/QUARTZ counters & island, stone backsplash, CUSTOM built-in bench, and WALK OUT through sliding doors to deck and FULLY FENCED, low maintenance yard. MAIN FLOOR laundry, powder room, and access to attached DOUBLE GARAGE w/epoxy flooring completes the main level. Spindled, wood staircase leads to upper level, boasting a huge primary bedroom suite w/walk-in closet & 5pc ensuite, 3 more bedrooms, and another full bathroom. FULLY FINISHED LOWER LEVEL offers generous windows that look out to yard area, potlights, an oversized 3-pc bathroom, and a sizable recreation room with WET BAR. Full list of upgrades available by request. CLICK ON MULTIMEDIA for video tour, drone photos, floor plans & more. (id:35011)
Open House
This property has open houses!
2:00 pm
Ends at:4:00 pm
Property Details
| MLS® Number | H4189812 |
| Property Type | Single Family |
| Amenities Near By | Hospital, Schools |
| Equipment Type | Furnace, Other, Water Heater |
| Features | Double Width Or More Driveway, Paved Driveway, Sump Pump |
| Parking Space Total | 4 |
| Rental Equipment Type | Furnace, Other, Water Heater |
Building
| Bathroom Total | 4 |
| Bedrooms Above Ground | 4 |
| Bedrooms Total | 4 |
| Appliances | Central Vacuum, Dryer, Washer, Window Coverings |
| Architectural Style | 2 Level |
| Basement Development | Finished |
| Basement Type | Full (finished) |
| Constructed Date | 2020 |
| Construction Style Attachment | Detached |
| Cooling Type | Central Air Conditioning |
| Exterior Finish | Brick, Stone, Stucco, Vinyl Siding |
| Fireplace Fuel | Electric |
| Fireplace Present | Yes |
| Fireplace Type | Other - See Remarks |
| Foundation Type | Poured Concrete |
| Half Bath Total | 1 |
| Heating Fuel | Natural Gas |
| Heating Type | Forced Air |
| Stories Total | 2 |
| Size Exterior | 2278 Sqft |
| Size Interior | 2278 Sqft |
| Type | House |
| Utility Water | Municipal Water |
Parking
| Attached Garage |
Land
| Acreage | No |
| Land Amenities | Hospital, Schools |
| Sewer | Municipal Sewage System |
| Size Depth | 95 Ft |
| Size Frontage | 36 Ft |
| Size Irregular | 36.29 X 95.34 |
| Size Total Text | 36.29 X 95.34|under 1/2 Acre |
| Zoning Description | R2-28 (h) |
Rooms
| Level | Type | Length | Width | Dimensions |
|---|---|---|---|---|
| Second Level | Bedroom | 10' 9'' x 11' 1'' | ||
| Second Level | Bedroom | 14' 5'' x 17' 4'' | ||
| Second Level | 4pc Bathroom | 6' 11'' x 10' 6'' | ||
| Second Level | Bedroom | 10' 3'' x 10' 6'' | ||
| Second Level | 5pc Ensuite Bath | 11' 7'' x 11' 11'' | ||
| Second Level | Primary Bedroom | 17' 2'' x 16' 5'' | ||
| Basement | Storage | 3' 9'' x 13' 8'' | ||
| Basement | Utility Room | 8' 0'' x 13' 8'' | ||
| Basement | 3pc Bathroom | 12' 9'' x 9' 5'' | ||
| Basement | Recreation Room | 12' 8'' x 27' 5'' | ||
| Ground Level | 2pc Bathroom | 5' 7'' x 5' 4'' | ||
| Ground Level | Laundry Room | 6' 1'' x 7' 7'' | ||
| Ground Level | Eat In Kitchen | 19' 5'' x 13' 8'' | ||
| Ground Level | Living Room | 16' 11'' x 14' 6'' | ||
| Ground Level | Foyer | 9' 1'' x 8' 2'' |
https://www.realtor.ca/real-estate/26721551/4037-stadelbauer-drive-beamsville
Interested?
Contact us for more information

