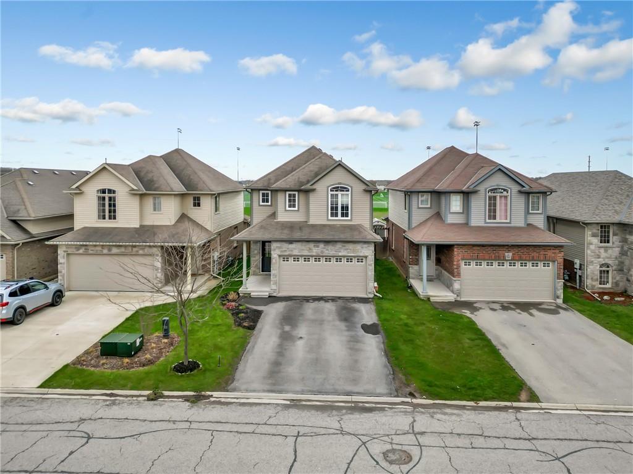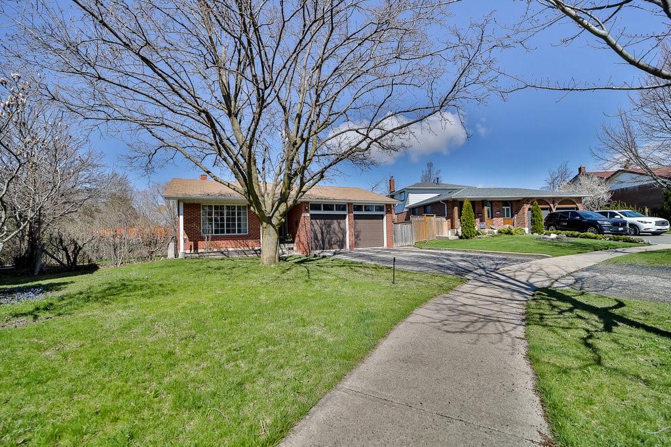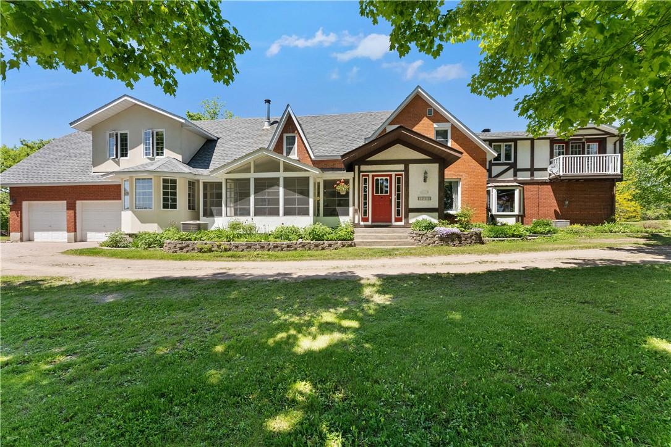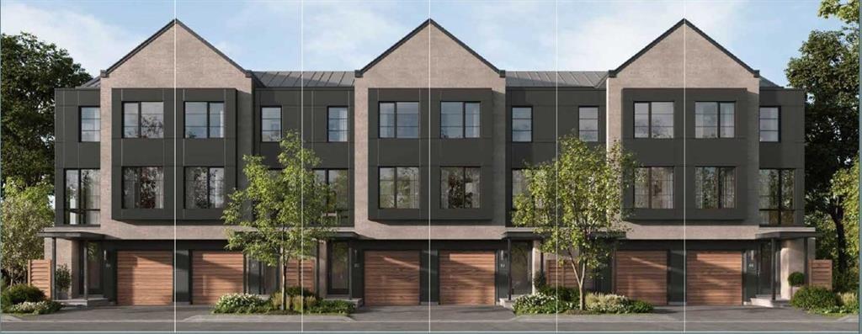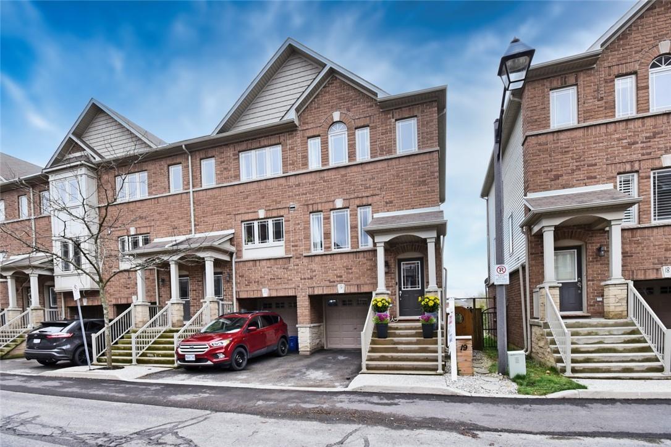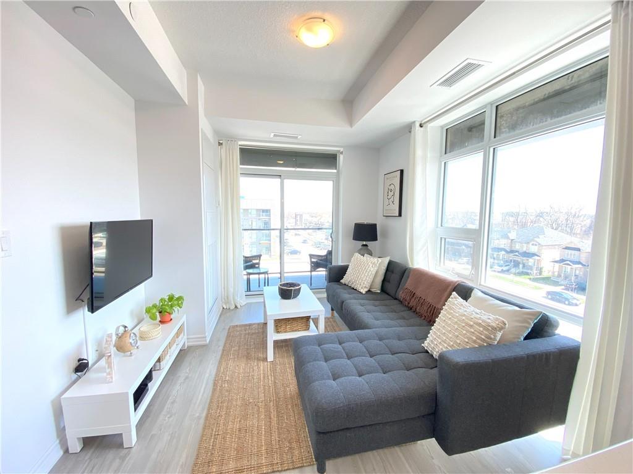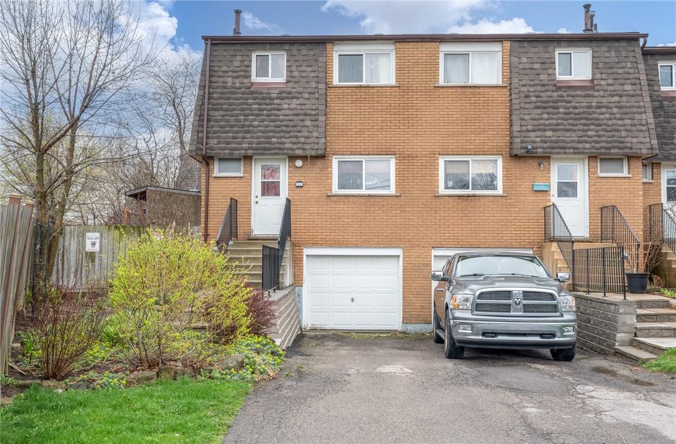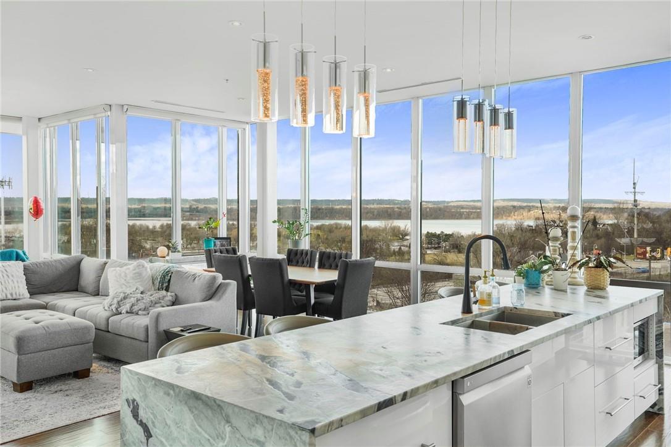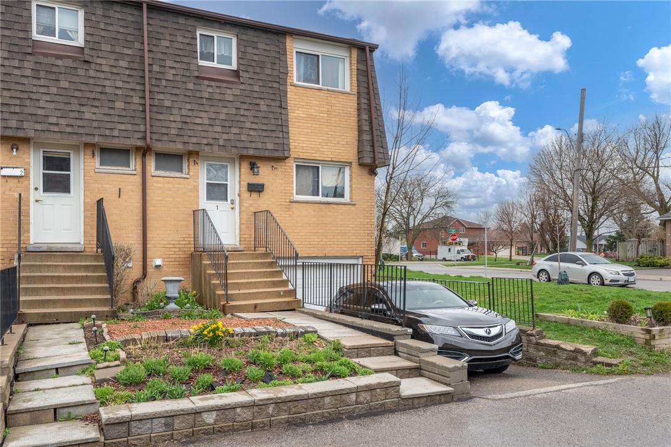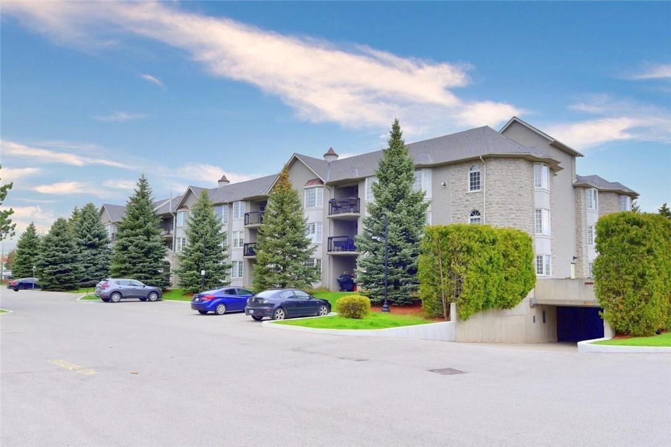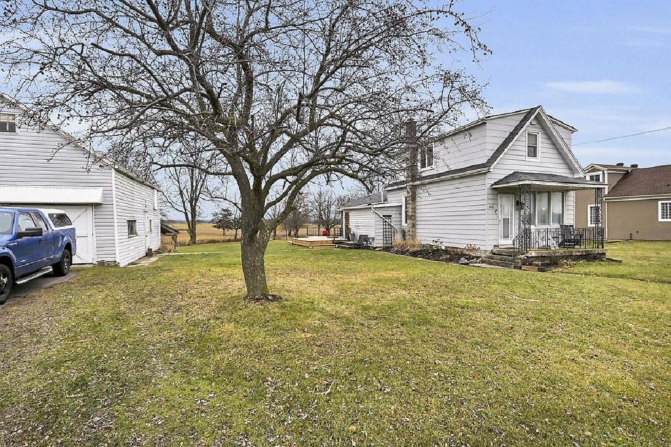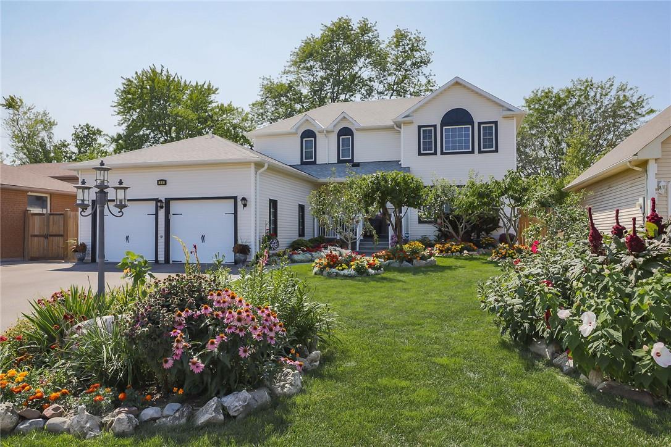8516 Milomir Street
Niagara Falls, Ontario
Welcome to 8516 Milomir Street, Niagara Falls nestled in the heart of the desirable Forestview Estates, With No Rear Neighbors! This cozy home offers 1740 sqft, 3-bedroom, 2.5-bathroom, 2-storey home boasts an inviting open-concept main floor with 9-foot ceilings, hardwood flooring on main floor, a cozy gas fireplace, a kitchen island adorned with sleek quartz counters, and a stylish herringbone tile backsplash. Step out through the sliding doors onto a large wood deck overlooking a fully fenced yard, providing privacy and peacefulness without rear neighbors. Upper level offers primary bedroom featuring a walk-in closet and a luxurious 4-piece ensuite bathroom with a soaker tub for ultimate relaxation. Appreciate the convenience of bedroom-level laundry and a walk-in closet in the second bedroom, along with a separate 3-piece bathroom for added comfort and functionality. Generous size loft area which can be converted to 4th bedroom if required. This home has comfort, functionality, and modern design, making it an ideal place to call home. Don't miss out on the opportunity to experience peaceful living in a well-established neighborhood. (id:35011)
296 Ridge Drive
Milton, Ontario
Don’t miss this 4 Bedroom, 3-Bathroom BACKSPLIT with WALK-OUT lower level located just STEPS to schools and parks in Milton's Premier Old Milton Neighbourhood. This home has been lovingly cared for by the original owners and offers a HUGE 50 x 121 x 96 foot (across the back) POOL-SIZED LOT. The main floor welcomes you with a large living room and dining room with bright windows. Large format ceramic tile through foyer and kitchen. Classic,well cared for parquet thu ALL other main rooms. The EAT-IN KITCHEN offers a pantry, an abundance of cabinetry and counter space and 2 bright sunny windows overlooking the side patio & yard. The upper level features 3 bedrooms and a 3-pc bathroom (with linen closet.) The primary bedroom has a convenient 2-pc ensuite and walk-in closet. The ground level has a FOURTH BEDROOM which could also be a HOME OFFICE, 2-pc bathroom, a family room with a wood burning fireplace and a walk-out to the huge lot. There is also a SEPARATE SIDE ENTRANCE for the kids/grandkids and dog! The partially finished basement features a massive recreation room, and even more storage, and a cantina! The over-sized private back yard is ready for your backyard oasis and features multiple seating areas, low-maintenance perennial gardens,and a patio. Even more: Extremely private yard,no rear neighbors, PARKING for 6-CARS (4 in the DRIVEWAY and 2 in the GARAGE!) and the home’s placement on the street makes it feel like a cul-de-sac with a long view! (id:35011)
1235 Stafford Third Line
Cobden, Ontario
ESCAPE TO PRIVACY & TRANQUILITY on this 5.63 acre country estate located in Laurentian Valley Twp! This impressive 4200 sq ft home has a total of 5 bedrms, 4 bathrms and includes an in-law/granny suite with balcony over the double car garage. The spacious L/R features an imported European tiled fireplace, built-in wall unit & coffered ceiling. The modern custom kitchen has an abundance of maple cabinets, granite countertops/island and a free standing wood burning stove. Enjoy your morning coffee in the bright and sunny 3 season room. Primary bedroom has a 4pc ensuite with in-floor heat, mahogany built-in wall unit and its own balcony to enjoy the countryside view. The grounds are well cared for with beautiful beds of flowers & shrubs, apple trees, an inground, pool house, and interlocking stone patio areas for casual outdoor living, Outbuildings include a 24'X24' Man Cave, 2 barns, utility shed, and chicken coop! Possibilities are yours to imagine! 24hr irrevocable on all offers. (id:35011)
2273 Turnberry Road, Unit #lot 42
Burlington, Ontario
The Mayfair now under construction in Millcroft by Branthaven. Great street appeal! Open concept design! Spacious ground family room with walk-out to patio. Spacious main floor. Large windows in living room. Dining room great for entertaining. Powder room. Chef's delight kitchen with Island & Breakfast Bar. Walk-out to to a deck. Master with walk-in closet & ensuite + 2 bedrooms. Main bath & laundry. Upgrades included are noted in supplement with floorplan. (id:35011)
25 Viking Drive, Unit #19
Binbrook, Ontario
This fantastic freehold end unit townhome in Binbrook offers 2 bedrooms, 2 bathrooms, 1,202 sq. ft., fully finished is perfect for additional living space. Upgrades – Hardwood floors upstairs, built in closets in both bedrooms, new vinyl flooring in den, artificial turf and landscaping in backyard, walkway at side of home for easy access to the backyard, 2 pce. bath, pantry in kitchen, deck in backyard, light fixtures throughout the home, new motors for furnace and A/C unit, carpet on main staircase to bedrooms and more!!! Enjoy the convenience of a private backyard oasis accessed through the patio door off the kitchen to enjoy your morning coffee, also patio doors on ground level to a 2nd patio, perfect for relaxing or entertaining. Located on a quiet, family-oriented private road with plenty of visitor parking, this home is within minutes to all amenities - fairgrounds, parks, schools, local attractions, and downtown Binbrook. You'll have easy access to golf courses and conservation areas for outdoor activities. Don't miss out on this great opportunity to own this beautiful townhome in a desirable location of Binbrook. This home is the perfect size for the first-time homebuyer, or an investor! This one will not last long!!! (id:35011)
450 Dundas Street E, Unit #428
Waterdown, Ontario
Step into this meticulously cared-for, corner unit, nestled on the fourth floor with no neighbors above. Discover this roomy 2-bedroom condominium offering beautiful vistas through its floor-to-ceiling windows. The airy layout seamlessly integrates an open concept kitchen with upgraded stainless-steel appliances, a quartz breakfast bar, and direct entry to your personal balcony. The spacious primary bedroom and secondary bedroom add to the allure, while an upgraded 4-piece bathroom and the convenience of an in-suite full-sized washer and dryer complete the package. The building amenities include a gym, bike storage room, party room, and a rooftop BBQ patio. Additionally, this condo features one underground parking spot and a personal locker. Located in Waterdown, a charming town with abundant amenities, schools, and shops nearby. (id:35011)
20 Anna Capri Drive, Unit #24
Hamilton, Ontario
NEWLY RENOVATED TOWNHOME on HAMILTON’s EAST MOUNTAIN. VINYL PLANK FLOORING invites you to a “bright & spacious” open concept main floor. The NEW KITCHEN boasts QUARTZ COUNTERTOPS & STAINLESS STEEL APPLIANCES including fridge, dishwasher, stove & hood range. There is a DINING ROOM & LIVING ROOM perfect for ENTERTAINING or just cozying up on the sofa. When it’s time to head upstairs there are 3 bedrooms. PRIMARY BEDROOM has a large wall closet . Laundry downstairs. Close to all Amenities. Call, text or email for your appointment! (id:35011)
50 Murray Street W, Unit #401
Hamilton, Ontario
Introducing 401-50 Murray St W. The Whitton Lofts is heavily regarded as one of the most exclusive loft properties in the entire region. The unit opens to soaring 10 ft. ceilings, and floor to ceiling glass enclosing the entire north and west side of unit, creating some the most captivating views available in the city. The spacious open concept layout provides for an incredible living and dining space. This is complimented with a perfectly designed, fully custom kitchen including extended lacquer cabinetry, executive SS appliances, under mount sink complete with MOEN handsfree, voice activated technology faucets, custom granite counters, and 12ft island featuring waterfall finishes. The privately located master bedroom features an abundance of wardrobe space, natural light, custom wall accents, and ensuite bath including some of the most elite facet and shower components on the market today. These finishes are again showcased in the second full bath, strategically located on the opposite side of the unit, along the second bedroom suite. This bedroom space boasts and incredible, uninterrupted westerly view. Modern flooring, professional trim work, and custom lighting complete the space. This is also one of the few units that includes its own personal garage. The roof top terrace provides captivating 360 degree views of the entire city. Located in the heart of one of the trendiest neighbourhoods - literally feet to West Harbour GO. (id:35011)
20 Anna Capri Drive, Unit #1
Hamilton, Ontario
NEWLY RENOVATED TOWNHOME on HAMILTON’s EAST MOUNTAIN. VINYL PLANK FLOORING invites you to a “bright & spacious” open concept main floor. The NEW KITCHEN boasts QUARTZ COUNTERTOPS & STAINLESS STEEL APPLIANCES including fridge, dishwasher, stove & hood range. There is a DINING ROOM & LIVING ROOM perfect for ENTERTAINING or just cozying up on the sofa. When it’s time to head upstairs there are 3 bedrooms. PRIMARY BEDROOM has a large wall closet . Laundry downstairs. Close to all Amenities. Call, text or email for your appointment! (id:35011)
990 Golf Links Road, Unit #308
Ancaster, Ontario
Located in a highly sought-after locale, this condo offers the best of both worlds – the convenience of urban living combined with the charm of a small town. With easy access to shops, restaurants, parks, and schools, everything you need is right at your doorstep. As you step inside, you're greeted by a spacious living area with large windows that flood the space with natural light. The open-concept layout seamlessly connects the living room to the dining area and kitchen, creating an ideal space for entertaining guests.The kitchen boasts contemporary finishes, including newer high end stainless steel appliances and ample cabinet space.The condo features two spacious bedrooms, each offering a peaceful retreat. The primary bedroom boasts its own 4 pce ensuite bathroom. The second bedroom is equally inviting and is serviced by a stylish full 3 pce bathroom. Additional highlights of this condo include in-suite laundry, owned underground parking space and locker. (id:35011)
403 Mud Street E
Stoney Creek, Ontario
Discover the charm of this well-maintained 4 bedroom, 2 storey home at 403 Mud Street East. Steeped in history, this century home seamlessly combines the tranquility of country living with modern conveniences, creating an ideal haven for families. Nestled on an expansive 95 X 154 ft lot, this residence boasts an open-concept main level with a warm and inviting family atmosphere, complemented by numerous updates. The detached two-level garage presents endless possibilities, and the double-wide driveway accommodates parking for 4 plus vehicles. The backyard is a paradise for outdoor enthusiasts, featuring mature trees, a spacious deck and the added benefit of no rear neighbours. Conveniently situated in a highly sought-after area, the property is directly across from Tapleytown Elementary School, and close to local amenities, parks, dining options, and highway access. Arrange a viewing today to experience the serene and spacious environment of 403 Mud Street East - A perfect blend of comfort and charm for your family's new home. (id:35011)
4965 Alexandra Avenue
Beamsville, Ontario
This meticulously maintained family home checks all the boxes – location, condition, updates and value. It is located on a quiet street creating more safety for your family, yet is walking distance to schools and shops. The list of updates and upgrades include shingles (2020), furnace and central air (2022), pool liner (2022), pool pump (2018), windows (2017), driveway (2020) and eves trough with gutter guards (2020). The “livability” of this property is outstanding both inside and out. From novice to gourmet, this kitchen will impress any cook with all its appliances only 3 years old. The family sized dining room, generous fam room with wet bar and huge rec room provide ample space for all and with 4+1 beds and 3.5 baths, sleep-overs are no problem either. The front yard is ordained with fruit trees and beautiful flower gardens. The rear yard sports a solar heated 24 ft. pool that is sunk an extra 2 ft. into the ground, a large exposed aggregate patio and a very big Trex deck that includes a gazebo for outside dining / entertaining. This space is perfect for a myriad of activities yet is very low maintenance. The oversized, heated 3 car garage is a dream for the hobbyist and features high ceilings, an exhaust fan, its own 200 amp panel and drive-thru overhead door to the rear yard. Location, condition, updates and value – you get it all at 4965 Alexandra. Come and see for yourself! (id:35011)

