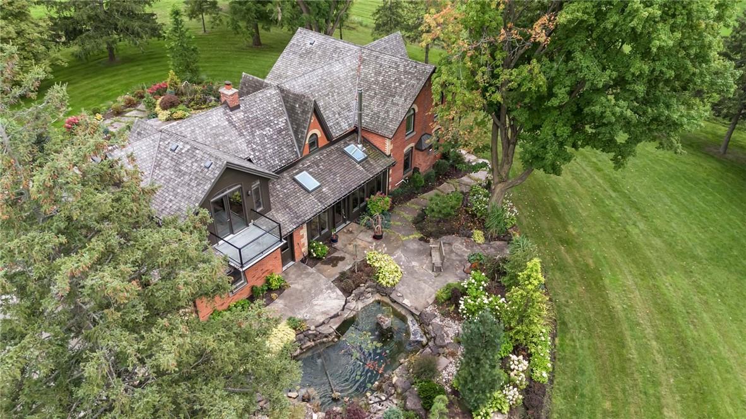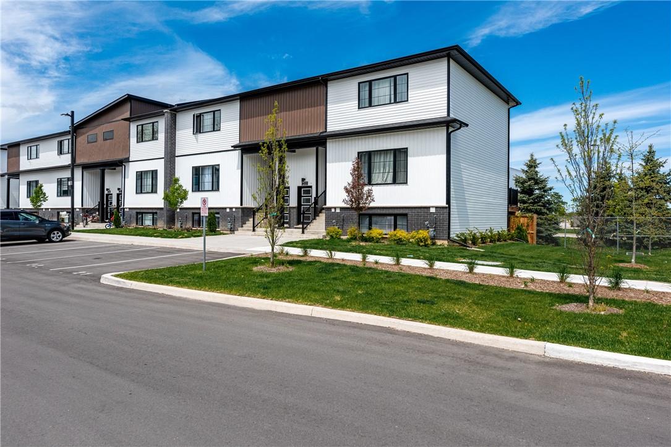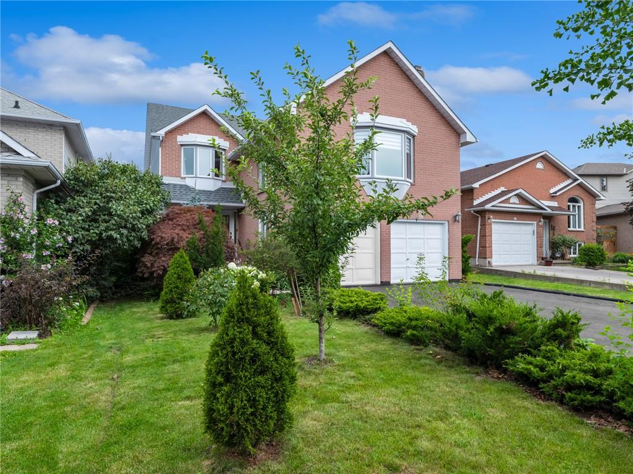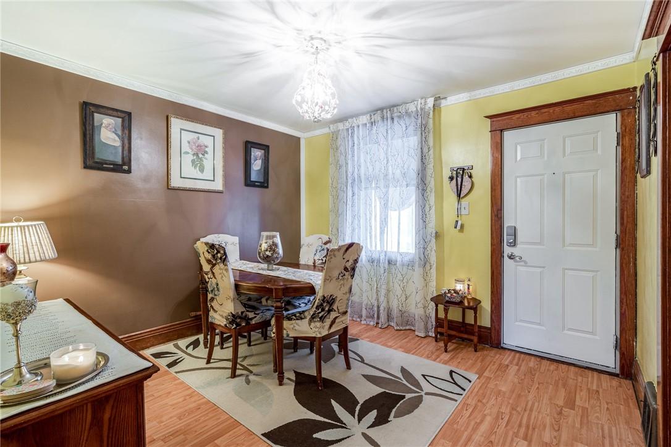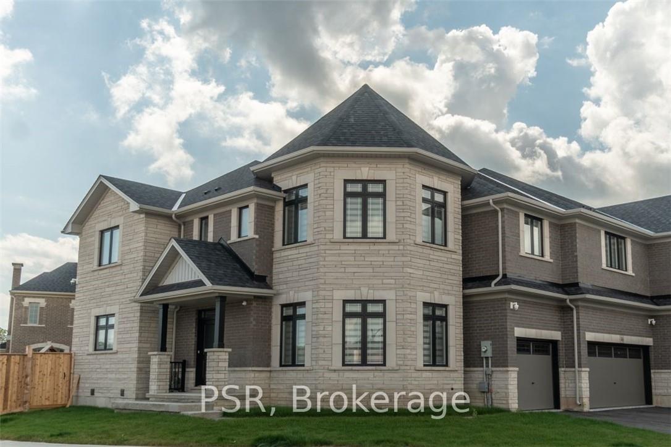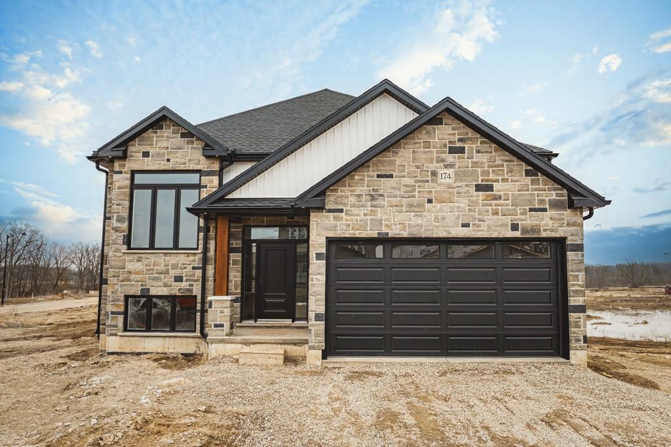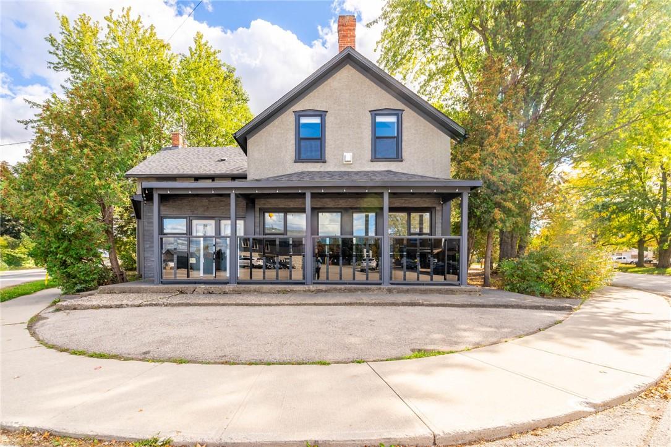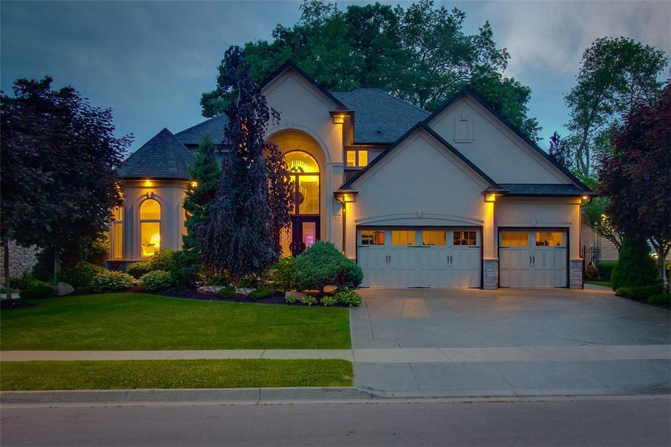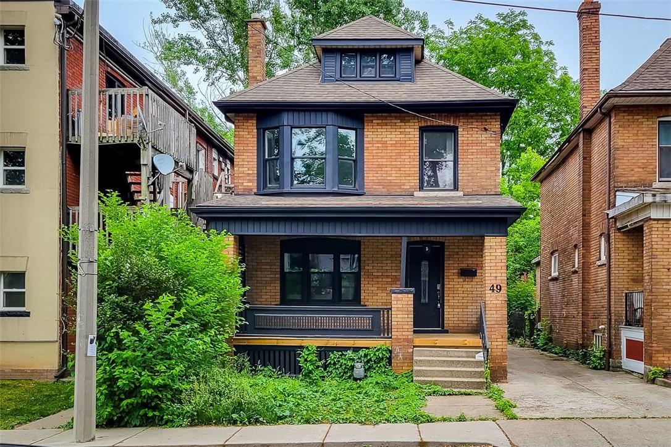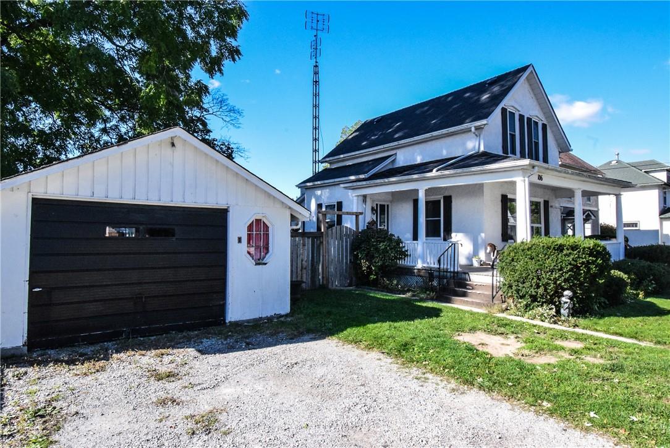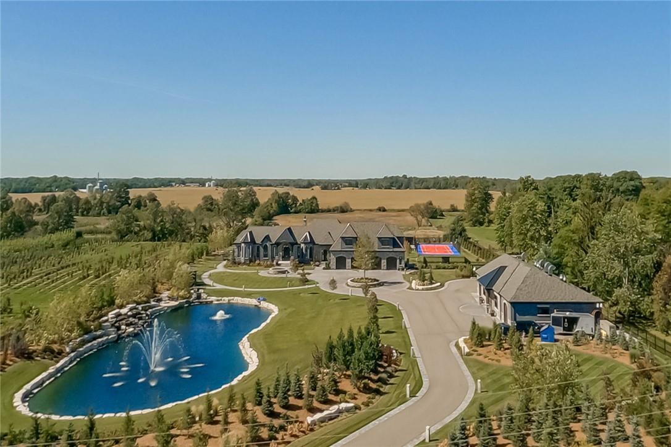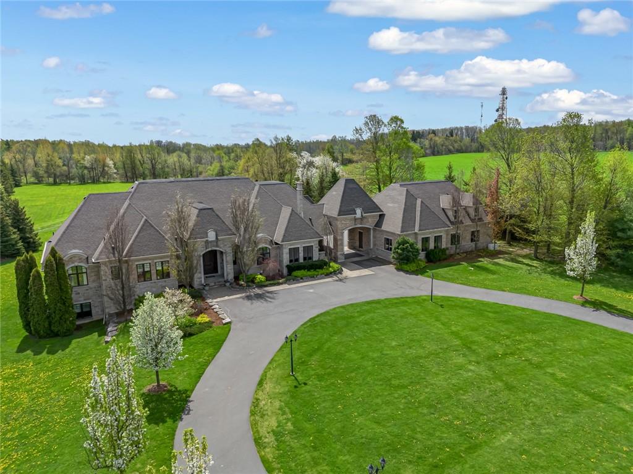1399 Safari Road
Flamborough, Ontario
Nestled amidst rolling hills and lush countryside, welcome to a place where dreams of idyllic country living come true. This unique property is located on 51+ acres of stunning farmland with 2 large barns and a picturesque pond with serene waterfall & dock. The perfect mixture of rustic and modern flare, this home boasts 3000+ sqft of living space and has been renovated from top to bottom. Enter the main doors to your light filled sanctuary. The custom kitchen is a chefs dream complete with Jenn-Air wall ovens, integrated Kitchen Aid double fridge and Thermador 6 burner double wide range. There are 5 bedrooms including an extensive and private primary retreat with balcony overlooking the beautiful grounds. The ensuite features a large soaker tub, steam shower, heated floors, and separate vanity. Entertain guests with comfort & ease in the second primary suite, complete with ensuite and walk-in closet. Outdoors you will find 2 large barns, one complete with garage door, man door, wood burning fireplace and concrete floors- a car lover’s delight. The 2nd features high ceilings, large window and sliding door and is awaiting your personal touch. This home is packed with so many updates and upgrades it truly needs to be seen to be appreciated. Don’t be TOO LATE*! *REG TM. RSA. (id:35011)
4263 Fourth Avenue, Unit #211
Niagara Falls, Ontario
This recently constructed lower level two-bedroom corner unit condo exudes modern elegance, offering a comfortable and sophisticated living experience. The master suite features an ensuite bath providing convenience and privacy. The second bedroom serves as a versatile space, bathed in natural light, suitable for various purposes such as a creative studio or a peaceful retreat. The open-concept living area seamlessly connects different parts of the home, creating a welcoming environment for shared moments and conversations. Conveniently located in Niagara Falls, the condo is a blend of architectural finesse and contemporary comfort, providing a stylish and functional living space. Welcome to a residence where each room offers practicality without sacrificing style, making it a place to call home. (id:35011)
14 Pompano Court
Hamilton, Ontario
Discover the perfect blend of contemporary comfort and enduring charm at 14 Pompano Court, Hamilton. This renovated 3bed, 3bath home located in the sought-after Prime East Mountain area. Boasting 2121sq. ft. of living space plus a partially finished basement, this residence offers a seamless flow from the living room, enhanced with a bay window, to the formal dining room adorned with exquisite crown molding. Enjoy the pleasures of a recently updated kitchen featuring quartz countertops, S.S. appliances, and a spacious island. Step onto the newly deck from the kitchen with a fully fenced yard. The elevated family room features a gas fireplace and bay window. The primary bedroom serves as a retreat with a bay window, walk-in-closet, and ensuite. Main-floor laundry, a recreation room in the basement, and a double paved driveway. Ideal for families, this home is a just a 5-minute walk from the award-winning TEMPLEMEAD Elementary School, close to amenities, and offers quick highway access. Don't miss the chance to make this captivating property your own! (id:35011)
18 Division Street
Hamilton, Ontario
Welcome to your cozy haven! MUST-SEE! Nestled in a quiet, calm neighborhood, this charming house is the perfect sanctuary for newlyweds, small families, or empty nesters seeking comfort and style. As you step inside, you're greeted by the warmth of a newly renovated dinning room and kitchen with ample cabinet space. Adjacent to the kitchen, a new mudroom leads you to a spacious new deck that invites you to unwind and savor outdoor gatherings or quiet evenings under the stars. Descend into the newly finished basement, with a bar area, family room and office. The house features 2 cozy bedrooms on the main floor, each offering a tranquil escape for restful nights and rejuvenating mornings. An additional bedroom in the basement provides flexibility for guests, hobbies, or a growing family. Conveniently located near schools, parks, and amenities, this inviting abode promises a lifestyle of ease and convenience, where cherished memories are waiting to be made. Don't miss the opportunity to make this delightful house your home sweet home. Schedule a viewing today and start envisioning your happily ever after! (id:35011)
46 Great Falls Boulevard S
Waterdown, Ontario
Welcome to 46 Great Fall Boulevard, luxury living at its finest in this spacious 2-story end unit townhome, boasting over 3400 Sq Ft of living space. This award-winning New Horizon build offers 4 bedrooms and 3.5 baths, providing ample room for your family's needs. Enjoy the convenience of a 2.5-car garage and the elegance of hardwood flooring throughout. The open floor plan seamlessly connects the chef's kitchen to the living spaces, making it perfect for entertaining. Each bedroom is a retreat with its own ensuite bathroom, ensuring comfort and privacy for everyone. Located close to downtown, schools, and amenities, this home offers both convenience and sophistication. (id:35011)
174 Pike Creek Drive
Cayuga, Ontario
Custom bungalow finished impeccably with attention to detail. Stunning design with welcoming foyer leading to main level and finished basement. Living space offers built in fireplace with modern mantle from floor to ceiling, sure to impress your guests right from the front door. Open concept kitchen with dinette is mesmerizing featuring massive island, bright white upgraded cabinetry, and sun drenched patio doors leading to elevated deck overlooking backyard, making this space a entertainers dream.Spacious master bedroom offers it's own walk in closet and luxurious ensuite bath with stand up shower and soaker tub.Patio doors leading to elevated deck in master bedroom give this space openness and tranquility. High ceilings and large windows in the fully finished basement make the lower level feel above grade. Completely separate side door entrance, full bright white kitchen, lower level and main level laundry, bedroom and modern bathroom make the lower level the perfect in-law suite. Great room space also offers built-in fireplace with floor to ceiling mantle. Large driveway and double car garage make parking comfortable. This modern home is one that cannot be replaced. (id:35011)
127 Freelton Road
Flamborough, Ontario
Welcome to your dream investment property! This expansive home, boasting over 3900 square feet of contemporary living space, is a rare gem with incredible income potential. Whether you’re a homeowner looking to supplement your mortgage or an investor seeking a lucrative opportunity, this property has it all. Three distinct and separate living areas, two with kitchens and the other is roughed in. This is ideal for those looking for an additional revenue stream. Updates over the past 6 years include 3 new baths, all electrical wiring replaced and upgraded, Tankless water heater, 2 furnaces, water filtration system, new flooring, whole home spray foam, exterior siding, new plumbing 30 windows, 5 exterior doors, professionally soundproofed and much more. Upper-level unit is a show stopping 2 bedroom with spectacular great room. Don’t just scroll past this one, it is a MUST SEE! Great multi-generational home. All this in the village of Freelton! Don’t be TOO LATE*! *REG TM. RSA. (id:35011)
15 Silver Maple Drive
Ancaster, Ontario
THIS STUNNING BUNGALOFT HAS CUSTOM CONSTRUCTION THROUGHOUT AS WELL AS A FULL IN-LAW SUITE WITH SEPERATE ENTRANCE. INCREDIBLE TWO STOREY HIGH SOARING CEILING IN KITCHEN, GREAT ROOM AND FOYER. BOASTS HARDWOOD FLOORS THROUGHOUT, TRIPLE CAR GARAGE WITH INSIDE ENTRANCE, EXCLUSIVE COURT SURROUNDED BY OTHER GORGEOUS CUSTOM HOMES. EXECUTIVE FINISHED BASEMENT PLUS SO MUCH MORE. THIS TRULY MUST BE SEEN TO BE FULLY APPRECIATED. CALL NOW FOR YOUR PRIVATE SHOWING. (id:35011)
49 Carrick Avenue
Hamilton, Ontario
Your Search is over! This Beautiful 2/12 storey 3 Bedroom Plus Loft 2/12 Bathrooms upgraded top to bottom awaits you and your loved ones to enjoy life fully. Located in a quiet family friendly neighbourhood, close to all amenities. Pot light galore,Electric Fireplace,Brand New Appliances. The Seller is The Sales Representative. All measurements are approximate, B / B.A to verify all the measurements.The Seller is the Listing Agent. (id:35011)
106 Forest Street W
Dunnville, Ontario
Ideal starter or retiree home, 2 bedroom on quiet street 3 blocks from downtown. Over the las 10 years-new flooring, updated kitchen and painted. Front verandah and detached garage compliment this home. Quiet neighbourhood. (id:35011)
1272 Fiddlers Green Road
Ancaster, Ontario
Set amongst a 5.2-acre paradise estate with a 1/3-acre, 17-foot-deep aerated pond, is a spectacular mansion with over 26,000 square feet of luxury living. A sprawling contemporary bungalow, with lofted nanny’s quarters above an over-sized four-car garage, plus a 5210 square foot detached garage with lounge, wash bay and private gas pump. Surrounded by peaceful countryside, yet only five minutes from all amenities in the heart of Ancaster, including the Hamilton Golf & Country Club. You will be awestruck by the grandeur of 14 to 18-foot unique custom moulded ceilings in every room with the highest quality of materials, craftsmanship and attention to detail throughout. There is a spectacular gourmet kitchen, grand living spaces, and a magnificent primary suite. The lower level has elevator access with a professional gym & spa, party room, and an amazing games room. This state-of-the-art home features the latest technologies including a whole home automation with Control 4 and a masterpiece 24-seat Dolby Atmos home theatre with 24-foot ceiling height, 254-inch screen, and a Kaleidoscope movie server. Sensational outdoor amenities include a lanai with heated Eramosa flagstone and full outdoor kitchen, as well as a cabana with 14-person hot tub & bar overlooking the 35’ x 75’ heated pool. There is a regulation-sized sports court with concussion-free flooring and a children’s playground. FOR SELLER & BUYER PRIVACY: Interior photos/video available by NDA – Contact Listing Agent. (id:35011)
5100 14 Side Road
Milton, Ontario
Experience luxury at 5100 14th Side Road in Milton – a home beyond bricks & mortar, a symphony of charm & luxury. Over 8,000 square feet of luxury between the main and lower floors, this isn't just a home; it's your kingdom. On a 28-acre lot with a ravine leading to Rattle Snake Point, this property offers nature's grandeur. The gated driveway extends towards the home leading to the roundabout. It's not just a path; it's your personal red carpet. The foyer welcomes you with a grand dome ceiling, setting a stage not just meant to be lived in, but experienced. The oversized family room is a sanctuary with the cast stone fireplace for cozy evenings. In the dining room you are seated beneath coffered ceilings, elevating every meal. The kitchen, a foodie's playground, boasts a Viking stove, Miele dishwasher, and a large island. Move to the 6 generously sized bedrooms, ensuring a slice of comfort for all. Step onto the terrace, an extension of your living space, perfect for morning coffee or breathtaking evening sunsets. The basement surprises with heated flooring, a custom wine room, and dual staircases for a grand entrance. The walkout exit to the backyard seamlessly connects indoors and outdoors. The security alarm system with cameras ensures peace of mind. The 6-car garage, 2 attached and 4 separated by a carport, caters to automotive enthusiasts with space for a car lift. Make memories at 5100 14th Side Road – where every room is a chapter waiting to be written. (id:35011)

