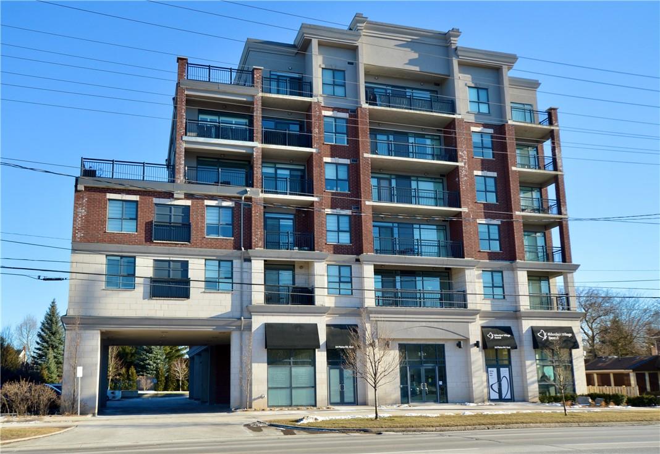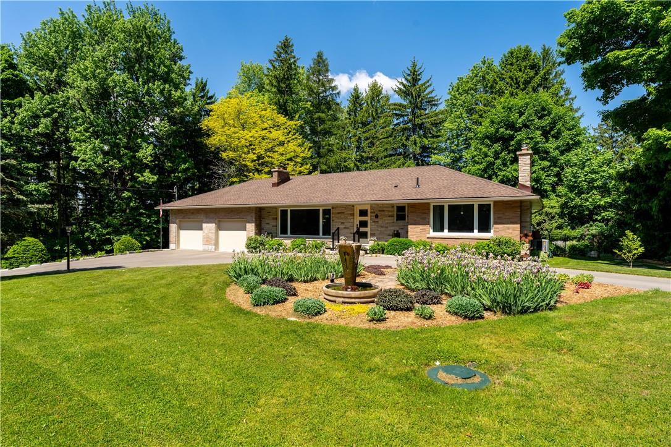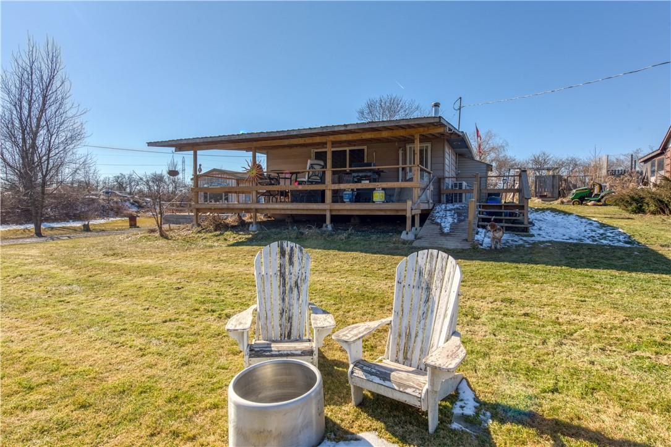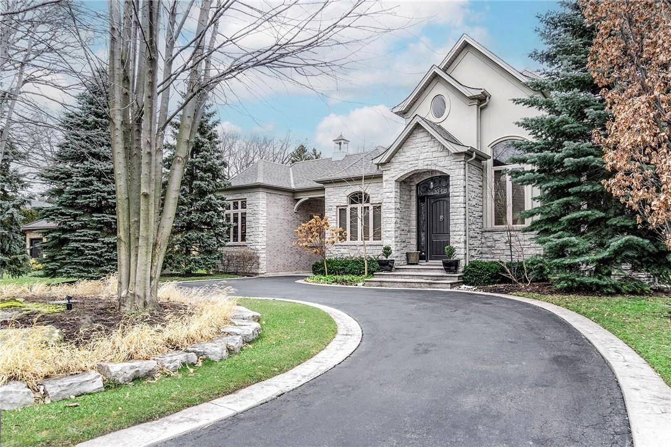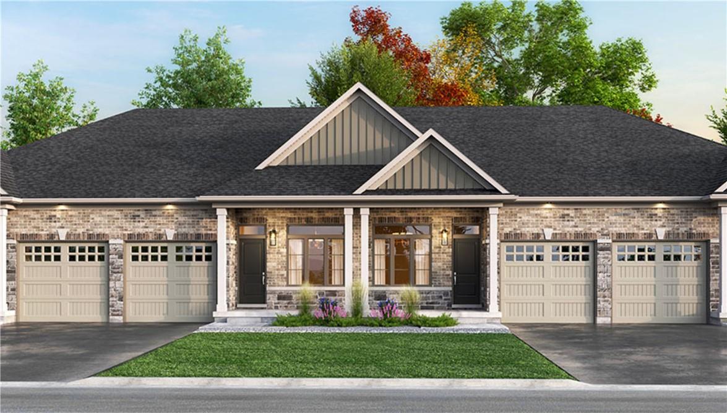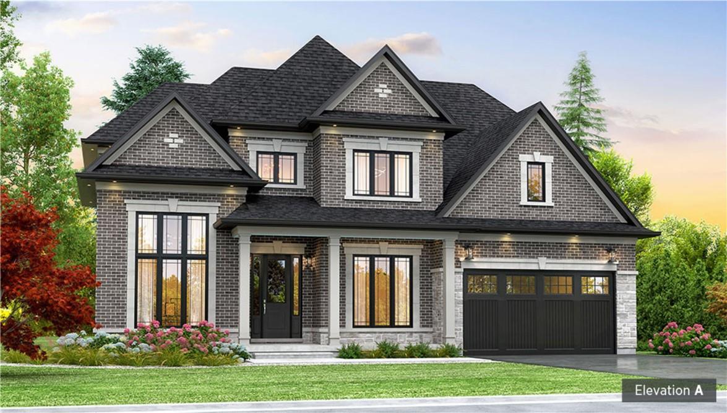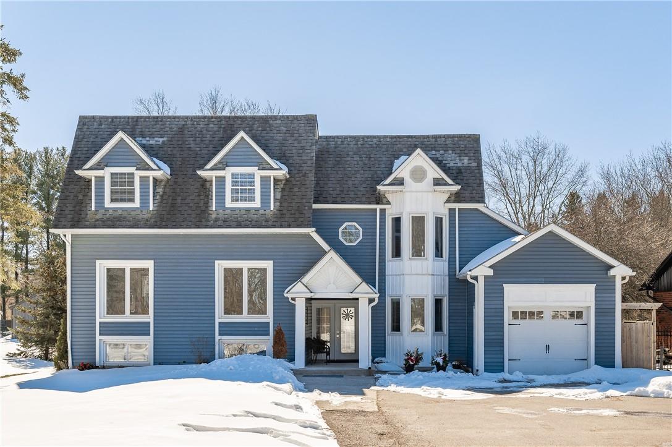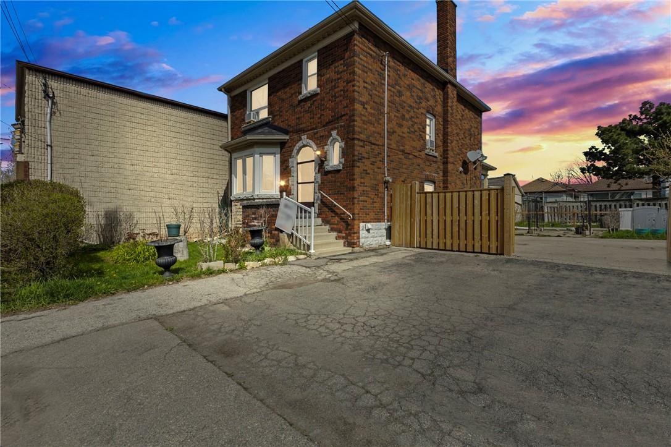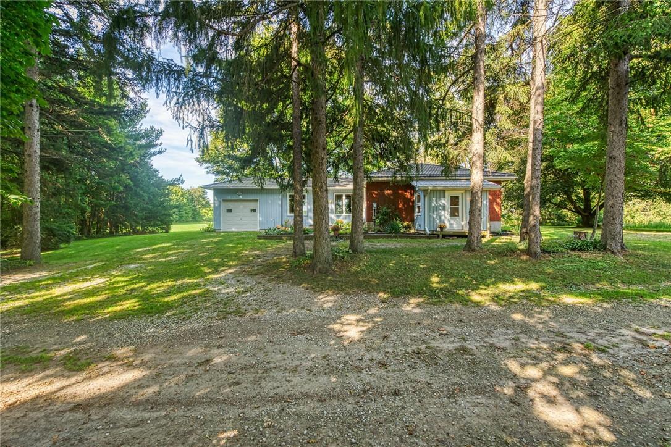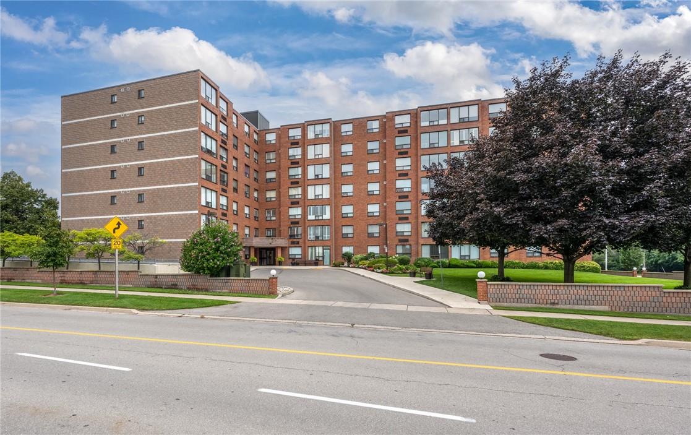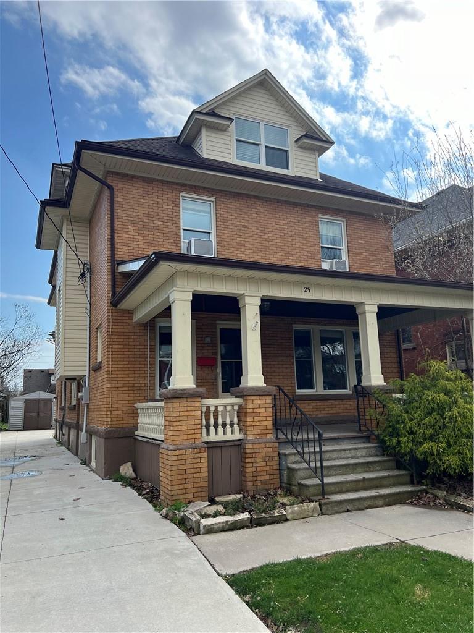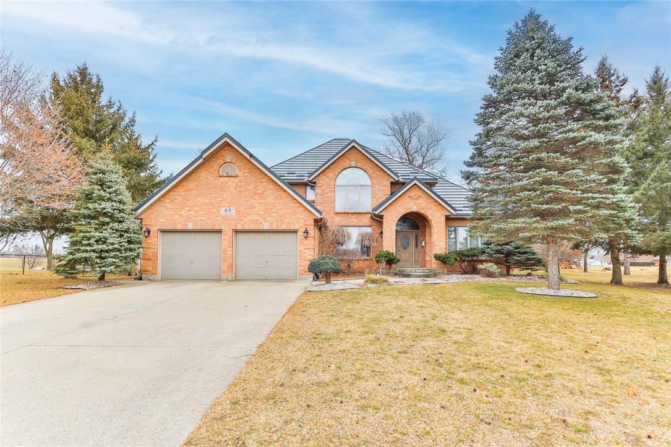34 Plains Road E, Unit #305
Burlington, Ontario
Spacious 2 bedroom/2 bath suite in newly built (2016) Seasons, Weston model measures 1243 S.F. plus 90 S.F. balcony as per builders brochure. Corner unit with 180 degree exposure, front, side and rear balcony. Tastefully decorated, well maintained with loads of upgrades. Large principal rooms allows for family visits and dining for special occasions,. Quartz counters, quality kitchen cabinets with deep pot drawers and soft close, large pantry, designer backsplash, pendant lighting over island, LED pot lights, walk in double shower in ensuite, engineered hardwood flooring, al window coverings and 6 appliances. Quality steel and concrete construction for enhanced sound proofing. 2 underground parking stalls (tandem) and one large locker approx (6'x6' x full height). Building offers party room, lots of visitor parking. Great convenient location with an easy walk to Aldershot GO, public transit, LaSalle Park & Marina, shopping, restaurants and many more conveniences. Geothermal heating (included in maintenance fee, very low utility costs), no monthly rental equipment. (id:35011)
2 Short Road
Dundas, Ontario
Presenting this stunning luxury bungalow situated on one of Greensville's most coveted streets. This home is nestled on 2 acres surrounded by private gardens, trees and is a rare blend of elegance, comfort and recreation. Upon entry to this renovated bungalow you are greeted by an abundance of natural light, open concept design, a tasteful neutral colour palette with modern finishes throughout. The main floor offers an eat in kitchen, walk in pantry with access to a covered porch overlooking the Muskoka like landscape. The expansive living/dining area hosts a lovely wood burning fireplace, a place for your baby grand and a walk out to a deck overlooking the in ground swimming pool. Two bedrooms each with their own ensuite completes this main level. The fully finished basement with two separate entrances offers an entertainment haven, complete with additional bedrooms, a full bathroom, library and wine cellar. With over 3600 sf. of finished living space this bungalow will not disappoint. This is truly a magical property, not to be overlooked. An absolute pleasure to view. (id:35011)
36 Nanticoke Valley Road
Nanticoke, Ontario
Imagine owning a private road steps away from Nanticoke Creek which leads to Lake Erie providing trout, pickerel and pike fishing. Located 10 minutes from Port Dover & Peacock Point & right next to Hoover's Marina. Live a relaxed lifestyle with an abundance of Golf Courses in the area. Buyer's welcome to explore the potential for severance. Only 45 minutes to Hamilton. In addition to the one bedroom, one bathroom home there is also a 3 season bunkie made of solid 2"x6" construction, california knock down ceilings, 6" baseboards, granite counters, oak kitchen cupboards, vinyl flooring, and a beautiful river view. Sold "as is, where is". Buyer to do own due diligence. (id:35011)
115 Rosemary Lane
Ancaster, Ontario
Breathtaking Curb Appeal in this almost 4000 sq. ft EXQUISITE, Custom QUALITY Built Bungaloft in Sought After Ancaster location. This home offers plenty of upgrades such as 10 and 12 ft ceilings, Oversized, Doors, Baseboards and Casing. Everything about this home is idea for entertaining family and friends. Gourmet Kitchen with Sub-zero professional appliances and stunning double sized granite island. Living room features centre wall gas fireplace and all wall sliding doors. Executive Style Main Floor Study with Built in Bookcases and Gas Fireplace. Main floor master bedroom features custom wall and ample windows with Idealic ensuite and well designed his and hers walk in California closets. Second floor bedrooms continue the naturally finished wood flooring and a travertine stone bath and a bonus Nanny suite/Teen retreat. Mudroom/Laundry with rinse off closet. Newly, custom finished basement with full bedroom and bath. Stylish recreation room with custom fireplace and gorgeous built in bar / eating and kitchenette. Games area, exercise spot and plenty of storage with a walk up to garage complete the bottom level. Exceptionally landscaped resort like backyard with outdoor kitchen, pizza oven, inground salt water pool with natural rock landscaping including waterfall. **See list of features and floor plan in the supplements attached**. This home MUST BE SEEN, it is absolutely AMAZING. Nothing left to be done book a showing of this EXTRAORDINARY home TODAY! (id:35011)
920 Garden Court Crescent
Woodstock, Ontario
Explore Garden Ridge, the upcoming 55+ Active/Adult Lifestyle Community nestled in the sought-after Sally Creek neighborhood. Unveiling the remarkable freehold Diamond model unit, it delivers 1630 sqft of total living apace (1100 sqft on the main floor & 530 sqft in the lower level). Revel in the 10' ceilings on the main level, elevating cabinets with crown molding, 8' doors, and bathing spaces in natural light from transom-enhanced windows. The fully finished lower level hosts a complete bathroom, bedroom, and a recreational haven. Luxury prevails with engineered hardwood flooring, 1x2 ceramic tiles, and a custom kitchen adorned with quartz. Enjoy three full bathrooms featuring quartz countertops, an oak staircase with wrought iron spindles, pot lights, and other quality touches. The unit's exterior is an eye-catching blend of stone and brick, promising both aesthetic allure and sophistication. Exclusive privileges await, granting entry to the Sally Creek Recreation Centre. Revel in a party room with a kitchen for hosting events, a fitness area, games and crafts rooms, a library, and a cozy seating area complemented by a bar. Scheduled for occupancy in summer 2024, these meticulously designed units present a rare opportunity to join a lively and inviting community. Seize the moment to call Garden Ridge your home! Several lots available. VISIT US AT THE BUILDER MODEL HOME/DESIGN CENTRE at 403 MASTERS DR, WOODSTOCK - Mon & Wed 1-6pm & Sat & Sun 11-5pm, or by appointment. (id:35011)
447 Masters Drive
Woodstock, Ontario
**BUILDER INCENTIVE - LOT PREMIUM'S WAIVED up to $75K when you finish your basement** Indulge in luxury living with The BERKSHIRE Model. This exquisite home will captivate you with its exceptional features and finishes. Boasting impressive 10'ceilings on the main level, and complemented by 9' ceilings on the second and lower levels. Revel in the craftsmanship of this 4-bedroom, 3.5-bathroom masterpiece, complete with a den & several walk-in closets for added convenience. This home enjoys engineered hardwood flooring, upgraded ceramic tiles, oak staircase with wrought iron spindles, quartz counters throughout, plus many more superior finishes. Modern living meets timeless style in this masterfully designed home. The custom kitchen, adorned with extended height cabinets and sleek quartz countertops, sets the stage for hosting memorable gatherings with family and friends. Nestled on a spacious lot that backs onto a golf course, the home includes a 2-car garage and a sophisticated exterior featuring upscale stone and brick accents. This home seamlessly blends high-end finishes into its standard build. Elevate your living experience with The Berkshire Model at Masters Edge Executive Homes, where luxury knows no bounds. To be built with full customization available. 2024 occupancy available. Photos are of the upgraded Berkshire model home. **VISIT THE MODEL HOME - Mon & Wed 1-6pm & Sat & Sun 11-5pm - 403 Masters Drive, Woodstock** (id:35011)
2670 Jerseyville Road W
Jerseyville, Ontario
Picture yourself in this true family Oasis! This is a one of kind MUST SEE property located in the Sulphur Springs neighbourhood of Jerseyville. This beautiful home was originally a raised ranch and was professionally renovated in 2006 to add an In-law suite on the 2 & 3 floor that is complete with its own entrance. The main house contains an updated kitchen with stainless steel appliances and plenty of prep space for cooking. This level has 3 good sized bedrooms and an 4pc bath. Basement offers ample storage 2 offices/dens a bar, 3 pc bath and full living room great for entertaining. The In-law suite has an updated kitchen with a walk out private deck and plenty of storage. 3rd Level in-law suite contains a Livingroom with high ceilings 2 bedrooms and 2 baths. The 4th level upper loft is being used as an additional office. This home is perfect for generational families looking to live with in-laws or older children! The back yard of this home features over half an acre of land with an in-ground pool and a hot tub and true tranquillity. (id:35011)
100 Kenilworth Avenue N
Hamilton, Ontario
Nestled in Hamilton's heart of Crown Point neighbourhood, 100 Kenilworth Ave N harmonizes vintage charm with modern amenities. Windows and roof under 3-5 years old promise durability, while 3+1 beds and 2.5 baths, charming hardwood floors, provide comfort. Radiant heating, original crown moulding, and an electric fireplace exude warmth. A basement, with a stove hookup and 3-piece bath, side seperate entrance and stove hook up offers versatility. The property boasts 6-car parking and C5 for mixed-use medium density zoning. 1 Single and 1 double car garage- that has a large workshop, can be accessed from the laneway behind the property. Nearby conveniences include the library, public transit, and various amenities. Welcome to your urban oasis at 100 Kenilworth Ave N where opportunties and potential for income are endless! (id:35011)
2097 Jerseyville Road W
Hamilton, Ontario
Escape the City pressure here at 2097 Jerseyville Road - must view almost acre (0.86ac) rural property boasting prime W of Ancaster location - 15 mins to Brantford - offers close proximity to schools, parks & 403. Positioned proudly on mature treed lot overlooking neighbouring north pond & endless acres of farm fields to west is 1962 solid brick bungalow reflecting pride of original family ownership. Introduces 1360sf of well designed, functional living area, 1063sf unspoiled lower level + att. 360sf 1.5 car garage incs 11ft ceiling height. Inviting 9.6ft hi sunken family/sun room highlights main floor design incs wood stove & WO to sparkling new 16x10 treated wood deck - continues to country-sized kitchen sporting ample oak cabinetry, formal dining room, convenient side foyer/mud room, spacious primary bedroom, 2 add. bedrooms & 4pc main bath. Gleaming hardwood, durable linoleum & quality broadloom flooring compliment freshly painted neutral décor. Roomy open basement incs finished 4th bedroom/office, spray foam insulated perimeter walls & 238sf/4.5ft hi storage crawl space - loads of space waiting for personal finish - houses 2nd wood stove, oil furnace'18 equipped w/AC, owned hot water heater & 100 amp hydro. Notable extras -steel tile lifetime roof, oil tank'22, vinyl windows, eaves w/gutter filters, 4000g. water cistern, sump pump w/battery back-up, Bell fibre internet + Natural Gas at road. Note-driveway easement - 2006 survey.Country Road - Take Me Home! (id:35011)
99 Donn Avenue, Unit #104
Stoney Creek, Ontario
Fantastic 2 bed, 2 bath with sunroom. This bright unit has a large eat-in kitchen with updated cabinetry, dining room, living room and extra sunroom area for whatever you may need (office, den, etc). Bedrooms are good size and primary bedroom has a fully accessible ensuite area/shower. Second bedroom and 2nd full bathroom. No carpet in unit. In suite laundry room. This main floor unit would suit someone who prefers easy access to their unit on the main level with parking right outside. Locker included. Amenities include gym, games and party room, sauna and visitor parking. This well run condo is in a fantastic neighbourhood with walking distance to shopping, restaurants. Public Transit. Easy access to Red Hill Pkwy and Centennial Pkwy for easy HWY access. RSA. (id:35011)
23 Griffith Street
Welland, Ontario
Ideal investment property!!! This 3200+ sq ft residence is currently set up for a non profit group home, which would also be ideal for Student housing with Niagara College just 4 km away. Located in the heart of Welland, this home is in close proximity to downtown, hospital, bus route and all amenities. Offering a fully finished 2.5 storey home with a large covered front porch leading into a common area entrance foyer. Equipped with two full sets of staircases one at front of the home and one at the back of home. Featuring 4 separate entrances making this property an ideal candidate for Multi Res building. In total residence offers 9 bedrooms, 2.5 baths, main floor living and dining, large common kitchen, and main floor laundry. This property offers many upgrades, fire retrofitted and recent ESA safety certificate is available. Brick exterior, poured concrete foundation and a super long concrete driveway can hold up to 4 cars. Backyard could be easily converted for future parking. Basement is partially finished mainly for extra laundry facility, utilities and storage. Buyer to do their own due diligence on zoning, property uses & Taxes. (id:35011)
49 Melody Drive
Delhi, Ontario
Welcome to 49 Melody Dr situated on a well-established and highly desirable court in Delhi. Upon arrival, you'll be captivated by the impressive curb appeal of this grand two-story, all-brick residence boasting over 3000 sq ft of living space, nestled on a generously proportioned, private pie-shaped lot enveloped by mature trees. Step into the foyer where soaring 17' ceilings greet you in the main living area, accentuated by windows flooding the space with natural light. A separate dining room provides an ideal setting for hosting family gatherings. The main floor offers a luxurious primary bedroom retreat featuring a lofty 15' ceiling, a walk-in closet, and a spa-like ensuite bathroom. The open-concept eat-in kitchen seamlessly connects to the rear deck, perfect for outdoor entertaining. With a total of 4 bedrooms and 4 bathrooms, there's ample accommodation for family and guests. The fully finished basement presents a big recreational area, ideal for relaxation or children's play, along with an additional room currently utilized as a home gym. Convenience is key with a double car garage providing inside access to the mudroom and laundry facilities, while plentiful storage options abound throughout the home. Rarely do opportunities arise to own a property in such a coveted locale, making this an exceptional chance not to be missed. (id:35011)

