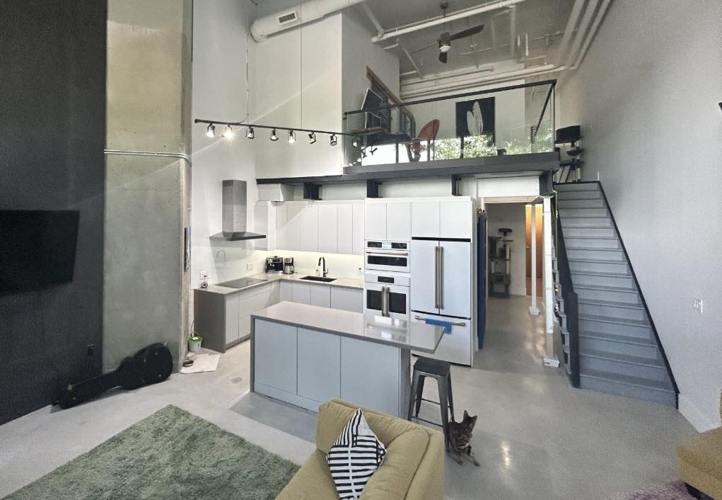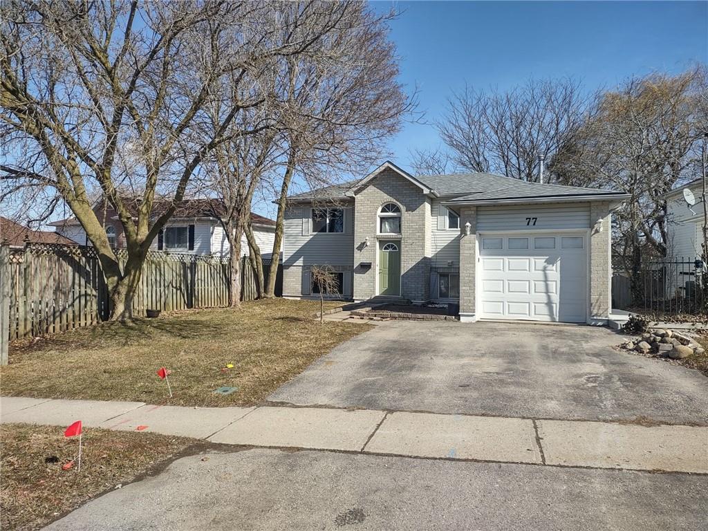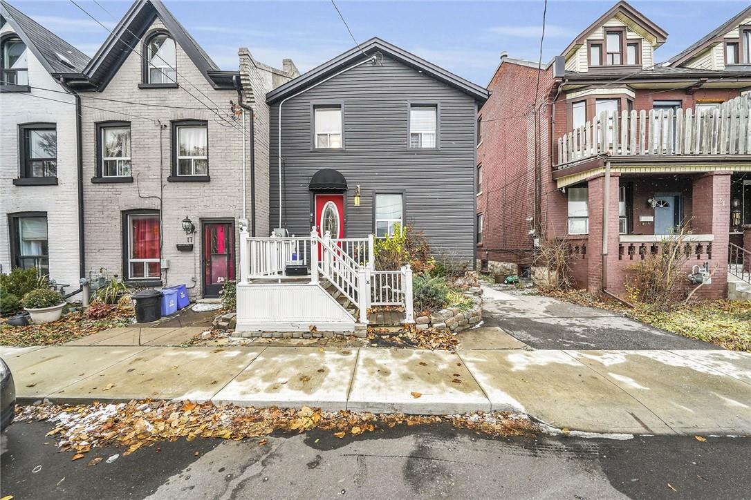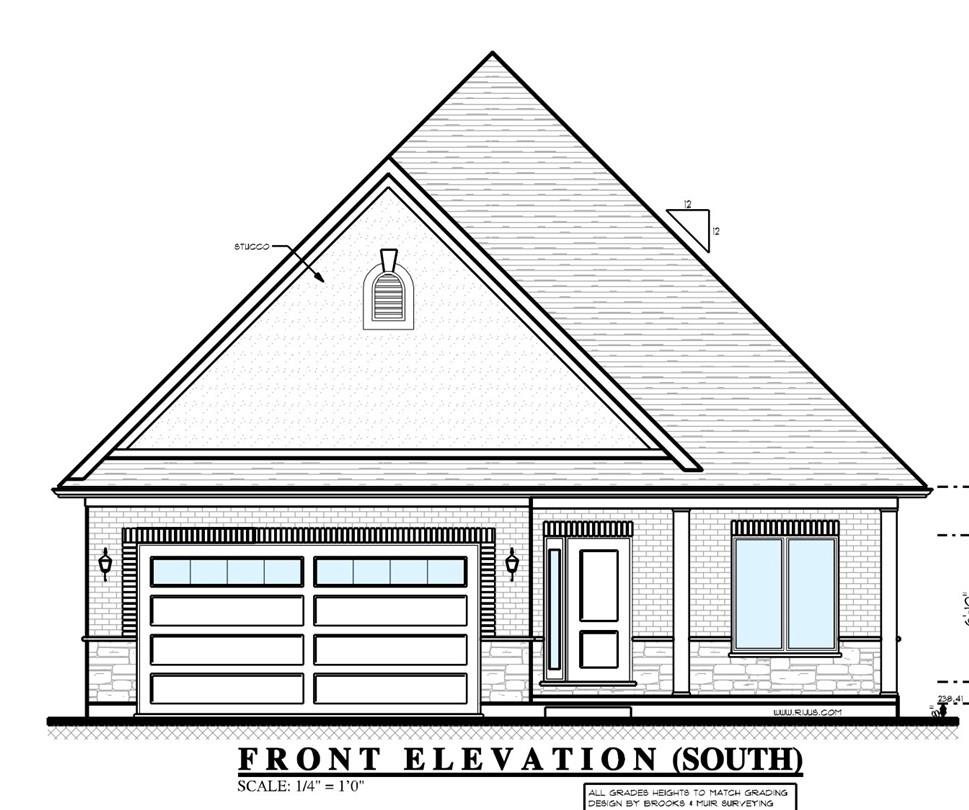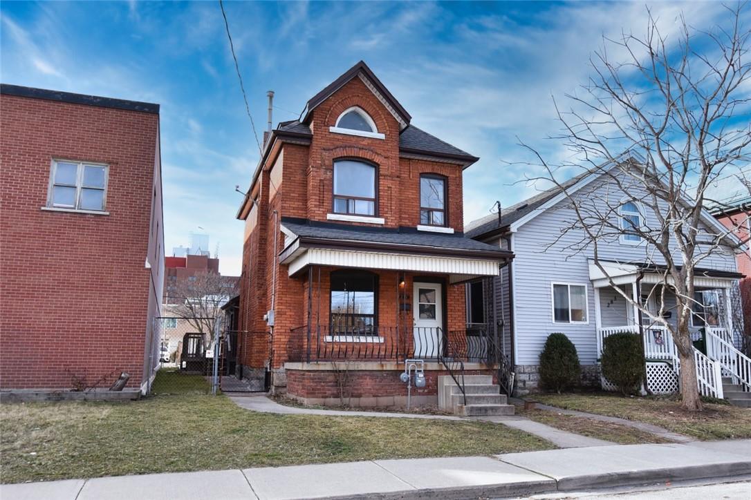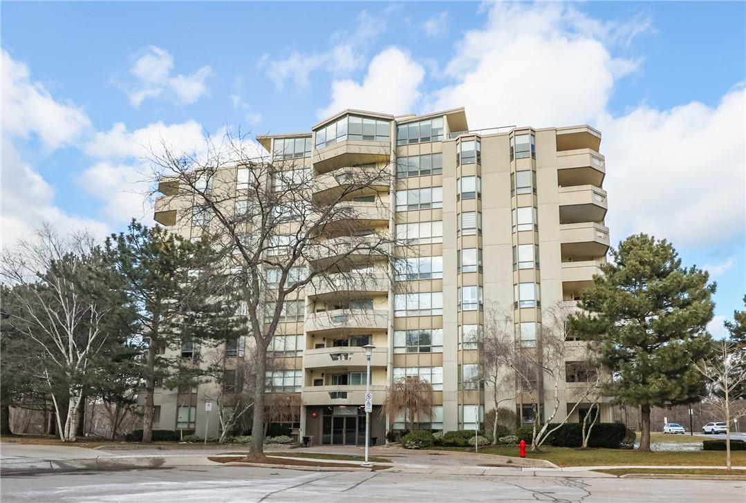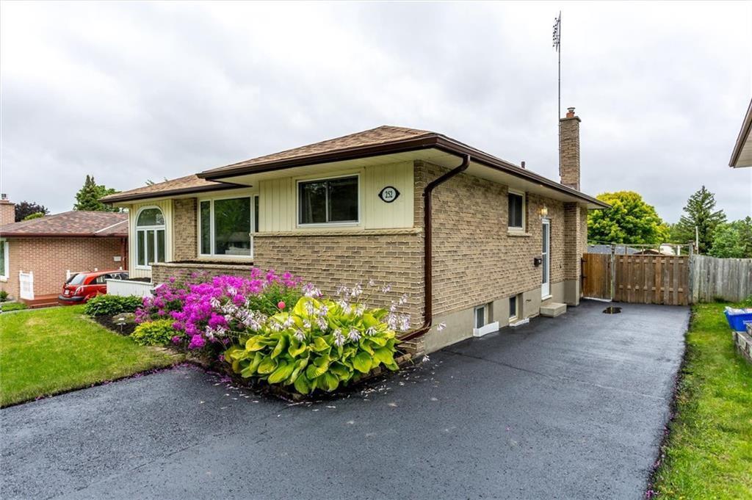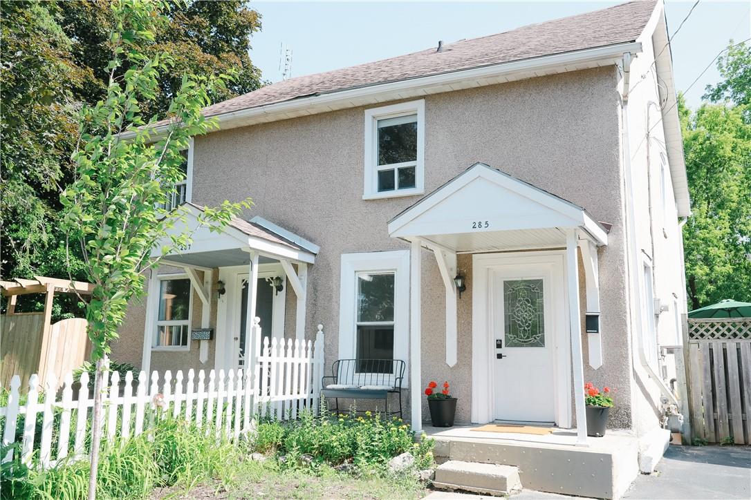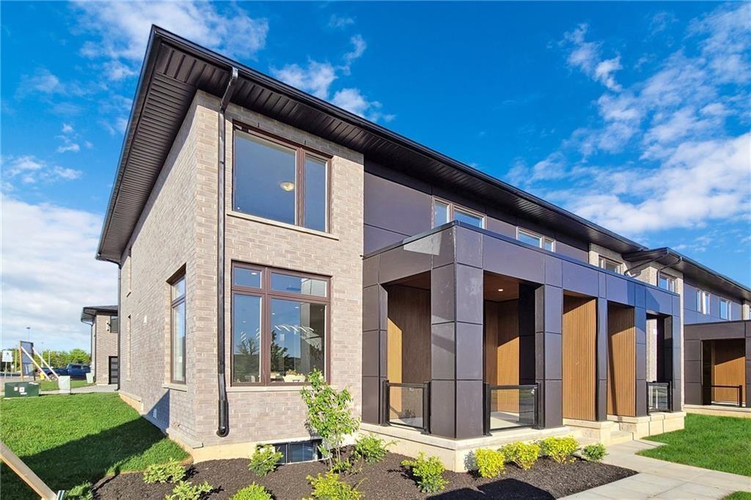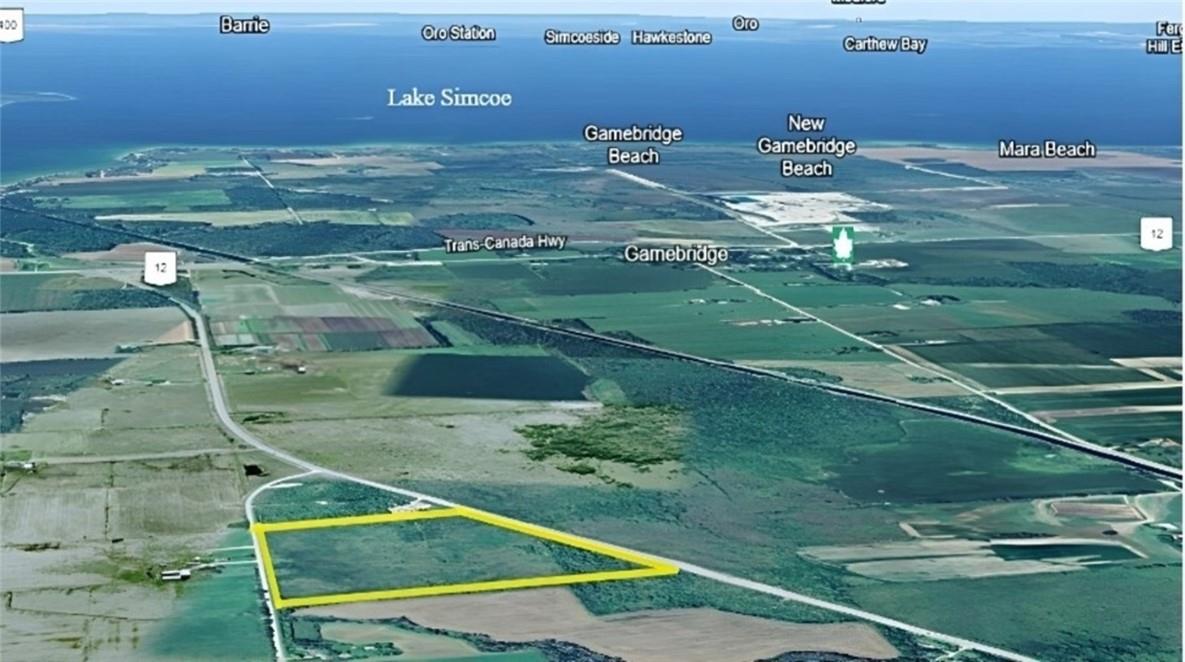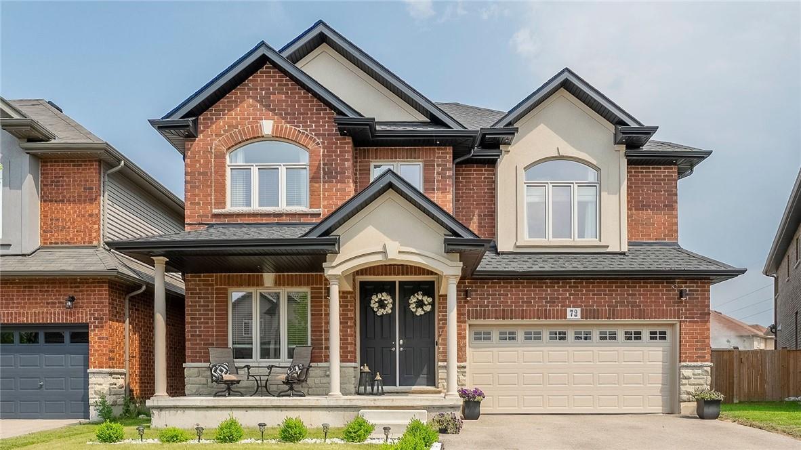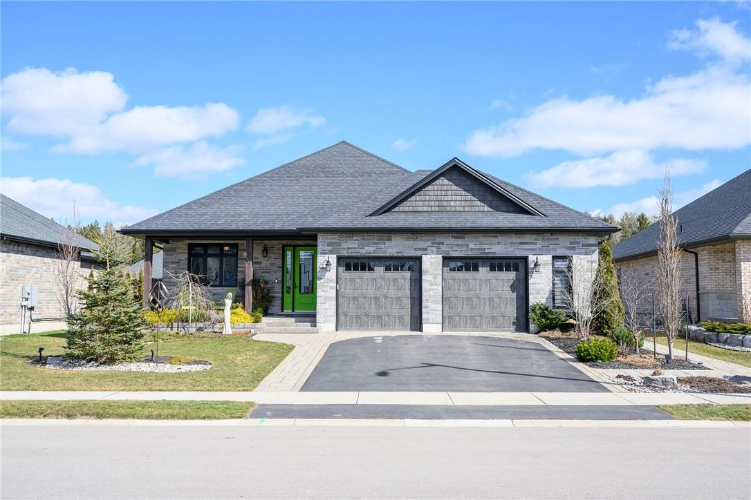66 Bay Street S, Unit #105
Hamilton, Ontario
Industrial Contemporary 2 level loft. Fully renovated with high end finishes. Upper windows have motorized blinds. Ceiling 20' high from main level. FYI Privacy Film has been placed on lower windows. (id:35011)
77 Canrobert Street
Woodstock, Ontario
BEAU-1 RAISED RANCH SITUATED IN A MATURE TREED AREA WITH EASY ACCESS TO 401 FOR COMMUTERS! MAIN LEVEL HAS UPDATED FLOORING IN LIVING ROOM AND SEPARATE DINING ROOM, 2 PCE BATHROOM, MAIN FLOOR LAUNDRY, RENOVATED EAT-IN KITCHEN WITH CABINET LIGHTING AND SLIDING GLASS DOORS TO AN L-SHAPED DECK OVERLOOKING YOUR FULLY FENCED YARD. SECOND LEVEL HAS 3 BEDROOMS; LARGE MASTER BEDROOM WITH ENSUITE PRIVILEGE; BATHROOM IS COMPLETE WITH A 2 PERSON JACUZZI TUB (INLINE HEATER) AND SEPARATE SHOWER; ATTACHED GARAGE; MOST WINDOWS REDONE 2016, ROOF NOV 2023. TENANT OCCUPIED. NEED 24 HRS NOTICE. (id:35011)
19 Railway Street
Hamilton, Ontario
Welcome to 19 Railway St. This well kept house is ready for you to make it your home! Great curb appeal welcomes you with a beautiful garden, a large porch and trendy front door. As you enter this ready to move-in home, on the main floor you will find a cozy living room and well appointed eat-in kitchen, as well as a powder room and mud room with backyard access. Upstairs are two nice sized bedrooms as well as a 4 piece bathroom. The dry unfinished basement contains plenty of storage, laundry room, and is complete with a walk-up access to a covered cement deck. Your fully fenced backyard oasis awaits with a large covered porch, fully decked backyard as well as a beautiful perennial garden that comes alive in the the Spring/Summer months. Great for serene summer days and summer night get-togethers with family and friends. Did I mention no back neighbours? This lovely home backs onto the newly renovated Central Park! The hobbyist will also enjoy the 10x12 shed/workshop complete with electricity. Location is Everything! Close to Pier 4 & Bayfront Parks, James St. North Art district, shopping, recreation, entertainment and schools. Very easy highway and Go Transit access. Walk-core 95. Bike score 90. City permitted street parking for a small yearly fee so you always have a front door parking spot! All room sizes approximate. (id:35011)
92 St. Michael's Street
Delhi, Ontario
TO BE BUILT, Exquisitely Finished brand new 2 bedroom, 2 bathroom Delhi Bungalow located in sought after Fairway Estates (which takes care of lawn & snow maintenance for a low monthly fee). Great curb appeal with stone & brick exterior & tidy landscaping. Flowing interior layout offers 1579sq ft of masterfully designed living space highlighted by main living area with 9ft ceilings, oversized windows, gourmet kitchen with quartz countertops, custom contrasting eat at island, living room with gas fireplace, gorgeous trim & millwork, spacious master bedroom with 4pc ensuite & large W/I closet, secondary front bedroom (could be used as den or office), welcoming foyer, beautiful hardwood floors throughout, built in sonos sound system, & unfinished basement awaiting your personal touch and design with rough-in for 3rd bathroom. Conveniently located approx 15 mins to Simcoe & Tillsonburg, 35 mins to Brantford & Woodstock. Must See shows 10++. AIA (id:35011)
281 East Avenue N
Hamilton, Ontario
Welcome to this all brick 2 ½ storey home near General Hospital. Lots of potential. Main floor kitchen, living room, bedroom, 4pce bath & laundry room. Second floor offers kitchen, living room, 4pce bath, bedroom plus finished attic (could be used as bedroom). Unfinished basement with foam insulated walls with walk-up. Shingles replaced in 2018 (id:35011)
6 Village Green Boulevard, Unit #505
Stoney Creek, Ontario
CONDO WITH ESCARPMENT VIEWS … Bright and spacious 2 bedroom, 2 bath, 1273 sq ft unit with SCENIC VIEWS located at 6 Village Green Boulevard in Stoney Creek. Unit 505 offers all new flooring throughout, oversized windows allowing abundant natural light, multiple bay windows and more. Eat-in kitchen features plenty of cabinetry and counter space and leads out to the lovely living room with WALK OUT to the balcony with great seasonal views of the escarpment. Large, formal dining room could also be used as a den. The XL primary bedroom boasts WALK-IN CLOSET AND 4-pc ensuite bathroom, second bedroom & 4-pc bath PLUS full-sized in-suite LAUNDRY ROOM. Building amenities and condo fee also includes an underground parking space (18), storage locker, sauna, party room, exercise room, basic cable, and water. GREAT LOCATON on a quiet cul-de-sac, close to public transit, Eastgate Square, Fortinos, Denninger’s Foods of the World, Starsky Fine Foods, parks, tennis club, schools, and easy QEW access. CLICK ON MULTIMEDIA for drone photos, floor plans, virtual tour & MORE. (id:35011)
252 Riverview Heights
Peterborough, Ontario
This Ranch Style Bungalow has so much to offer. Wonderful sunroom to enjoy your morning coffee and read your favorite book. This Home has been well maintained with an Open concept main level, and bamboo floors, with a walkout from many areas of this home with a new Deck throughout with your very own private lounge area by the pool to enjoy those beautiful sunny days! The pool liner has been replaced in 2023. Lots of parking for all of your guests. It has a new carpet in the Family room where you can enjoy those cold nights snuggled up with the gas fireplace.!!! (id:35011)
285 Macnab Street
Dundas, Ontario
Charming Dundas Residence with Vintage Appeal! This delightful two-storey semi-detached home, dating back to 1910, enjoys a prime central location. Ideal for first-time buyers, small families, or busy professionals, this residence boasts 2 bedrooms, 1 bath, and convenient parking in the double-paved driveway. Upon entering, the spacious living room welcomes you with an abundance of natural light, creating an inviting atmosphere. The layout seamlessly connects to the dining room at the heart of the home, offering a harmonious flow into the well-appointed kitchen. Modern and neutral tones grace each room, enhancing the overall aesthetic. The kitchen, with a touch of exposed brick, provides both charm and functionality, offering access to the rear yard and patio. Upstairs, a generous primary bedroom and a versatile second bedroom, perfect for a home office or nursery, await. Both rooms exude brightness, with the principal bedroom featuring street views and the second bedroom overlooking the escarpment. New carpet and paint adorn the upper level, while the 4-piece bath conveniently serves both bedrooms. The fully fenced yard is a delightful space for children and pets to play, complete with a charming garden shed. Located just steps from the Spencer Creek Trail and a short walk to Downtown Dundas, this residence offers a perfect blend of tranquility and accessibility. Experience the best of Dundas living right outside your door—well-situated and ready to be your new home. (id:35011)
39 Wellspring Way
Pelham, Ontario
A new meaning to luxurious living can be found at our beautiful two in one townhomes in Fonthill. We are offering two separate units in one: A primary unit between 2004 and a secondary unit between 520 sqft + an uncovered balcony. This project is one of a kind with exceptional touches and details throughout this multi-generation design. This development is seconds away from the Meridian Community Centre, 3 minutes away from Glynn Green Public School, 8 minutes away from E.L. Crossley Secondary School, 5 mins from the 406 highway, less then 40 mins to all the beautiful wineries in Niagara-on-the-lake, 23 mins to Niagara falls and the Rainbow Bridge to USA (id:35011)
Pt Lt6 Concession 10 Road
Beaverton, Ontario
If you're looking for a paradise farm land in the northern Greater Toronto Area, consider this beautiful 32.10-acre flat, high land located at the intersection of Highway 48 and Concession 10 Rd. The property features rich loam soil, RU zoning, and is only minutes away from Lake Simcoe and Kawartha Lakes. Long frontages are another big advantage of this property, with 1256 feet at Highway 48 and 995 feet at Concession 10 Rd. It is the perfect place to build your dream home or set up a farm business. The property is conveniently located about 50 minutes from New Market and 1 hour from Markham. The northern GTA is currently experiencing a fast boom in its growing population, making it difficult to find such a beautiful land with convenience to every way. While the property currently has no address, you can use "1750 Durham Regional Hwy 48, Beaverton, Ontario, ON L0K 1A0 " on Google Maps to find long frontages with "for sale" signs. This property won't stay on the market for long, so take advantage of this opportunity NOW! (id:35011)
72 Hidden Ridge Crescent
Stoney Creek, Ontario
In the sought after summit park area, Stoney Creek Mountain, comes this beautiful 3300 Square foot gem, with private backyard paradise/retreat, In-ground pool surrounded with cedar trees for extra privacy, Amazing interlock/stone patio with lots to enjoy, from hot tub to cedar wood gazebo to outdoor weather-proof TV and BBQ.The indoor offers open concept big size dine in kitchen and living area. Added formal dining area with majestic vaulted ceiling. Main floor office. All hardwood second floor, large master bedroom with large walk-in closet and extra large 6 pc ensuite bathroom. Three more large bedrooms for a total of 4.nfinished basement, with above average high ceiling and large windows, waiting for your custom touches. Showing A+ (id:35011)
50 Bluenose Drive
Port Dover, Ontario
Opulence, elegance, luxurious; these words are often used to describe the average home but rarely are they warranted. 50 Bluenose is a true example of pride of ownership and a masterpiece of quality home living. Custom built in 2019 and situated on a 65’x131' lot; this magnificent bungalow showcases 3,400 sqft of meticulously crafted quality living space, showcasing modern touches, brilliant vision of design and sparing no expenses on finishes. You will immediately be taken back as you walk through the front door; 10’ ceilings and 8’ interior doors give a grand feel to this bungalow. A true, one-of-a-kind kitchen showcases an oversized Cambria countertop island with black distressed cupboards adorned with gold accents. The living/dining room combination features 3 French doors leading onto an oversized 26’x16’ covered and screened rear porch which provides a seamless transition between indoor and outdoor living. Large master bedroom features barn doors leading to the walk-in closet and 4-piece ensuite while the secondary main floor bedroom functions perfectly as an office or den. The fully finished basements showcases one of the most elusive features only seen in the most discerning of homes; a 16’ x 14’ wine tasting room and cellar featuring glass doors and cork walls. Located in one of Port Dover’s most desirable neighbourhoods, the grandeur of 50 Bluenose is on full display, when are you making the move? (id:35011)

