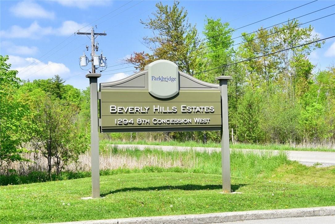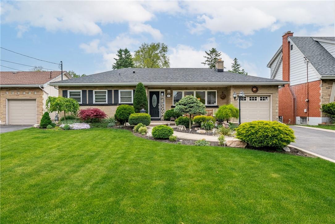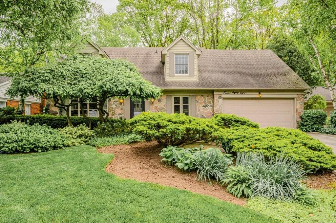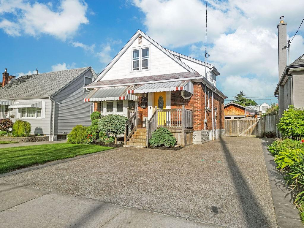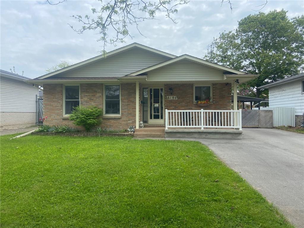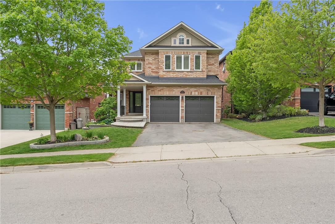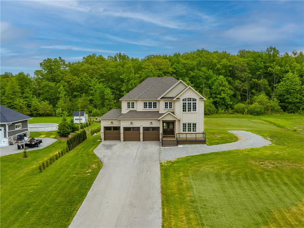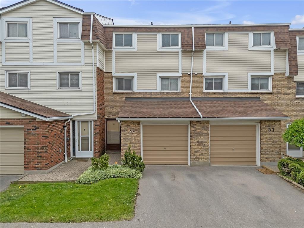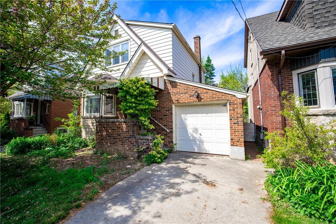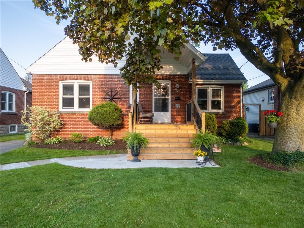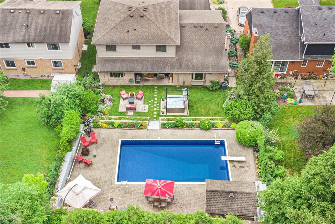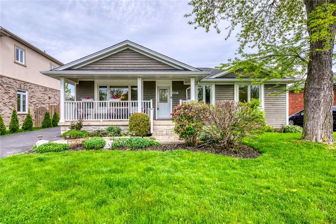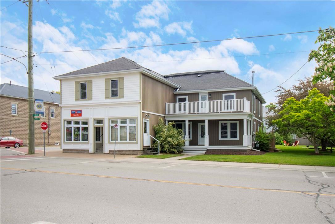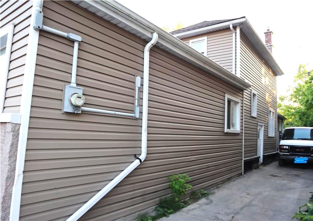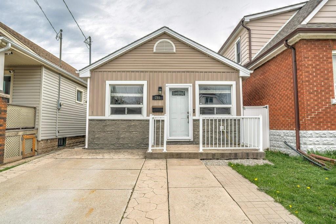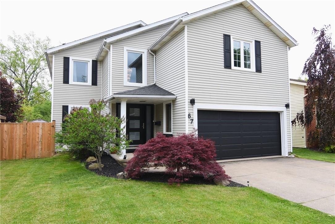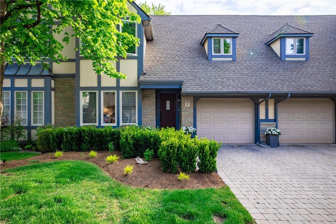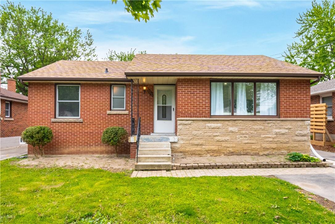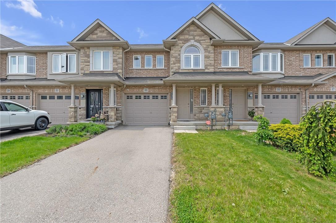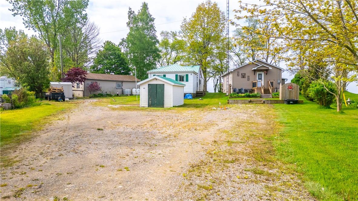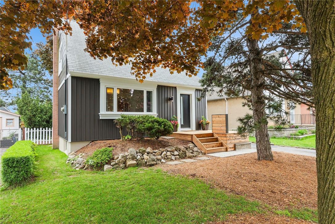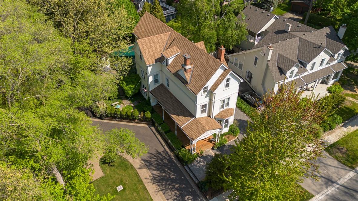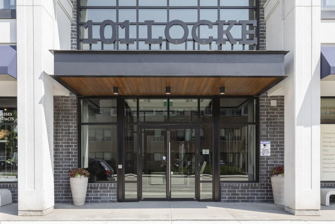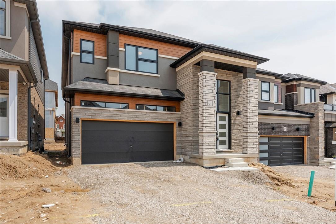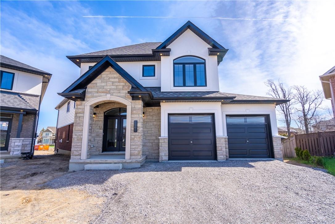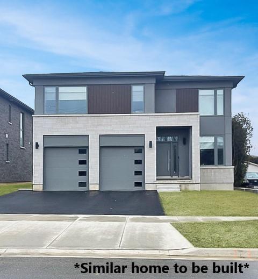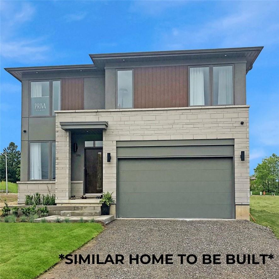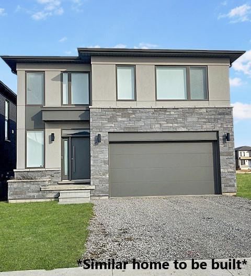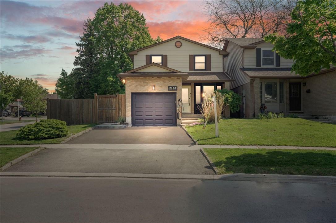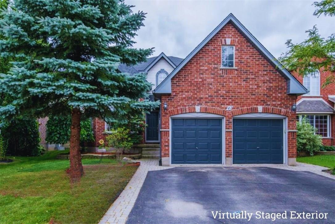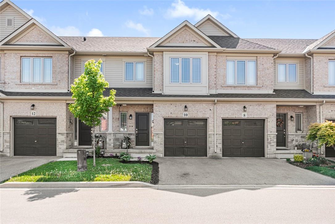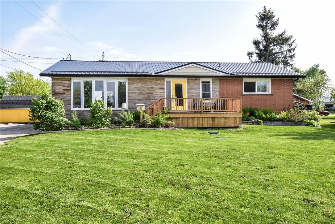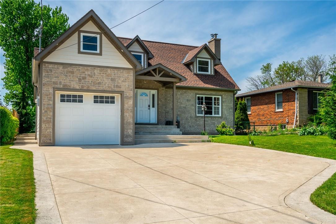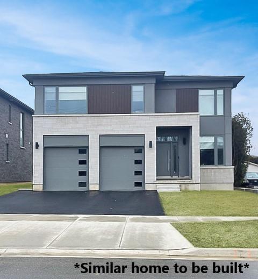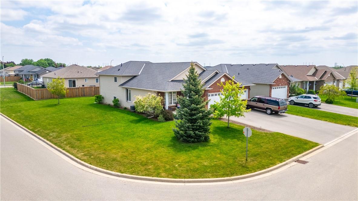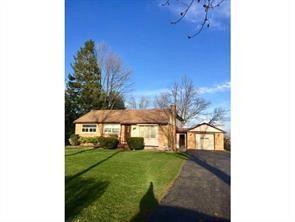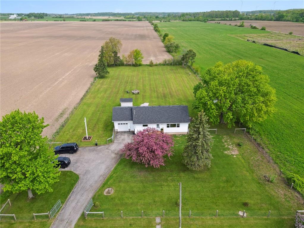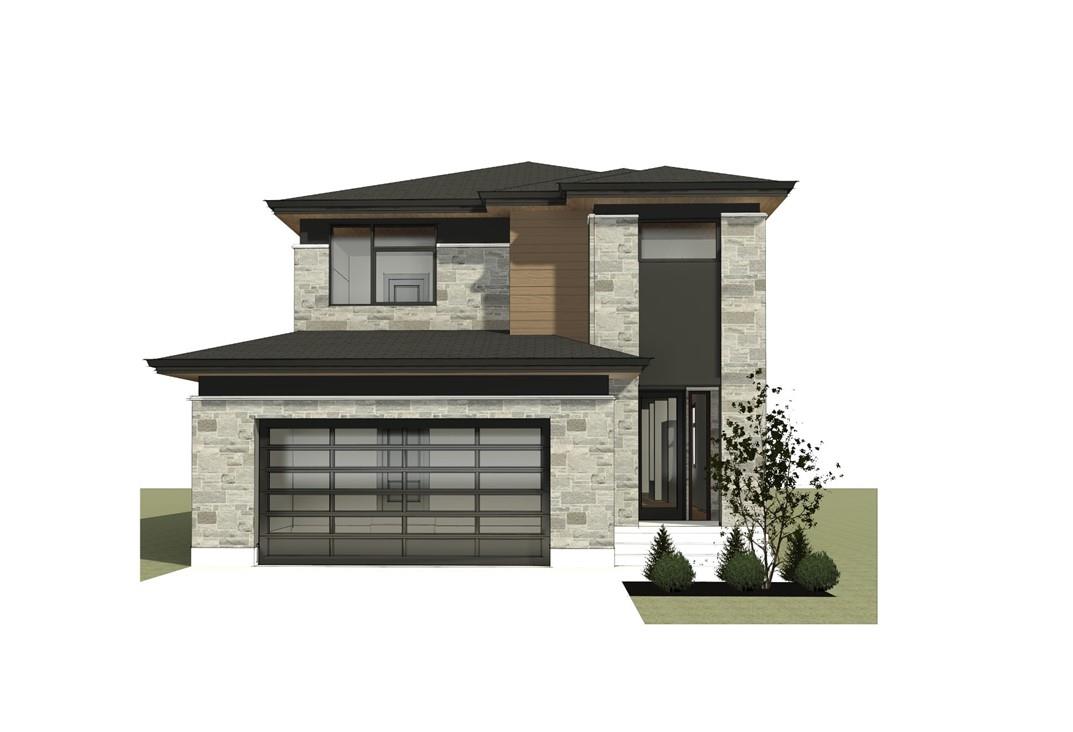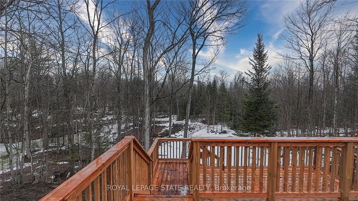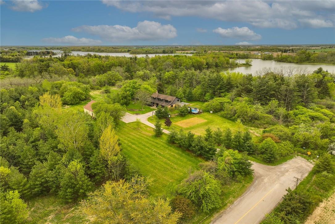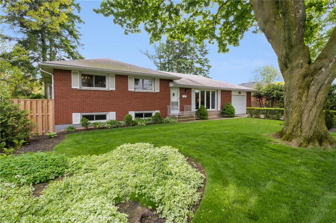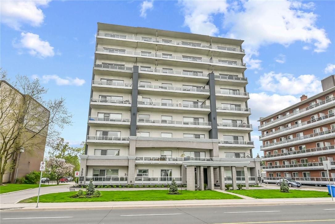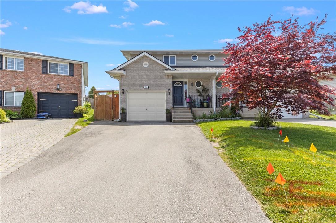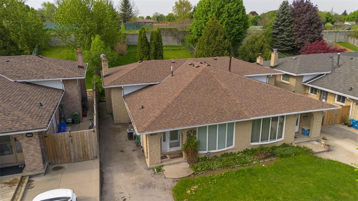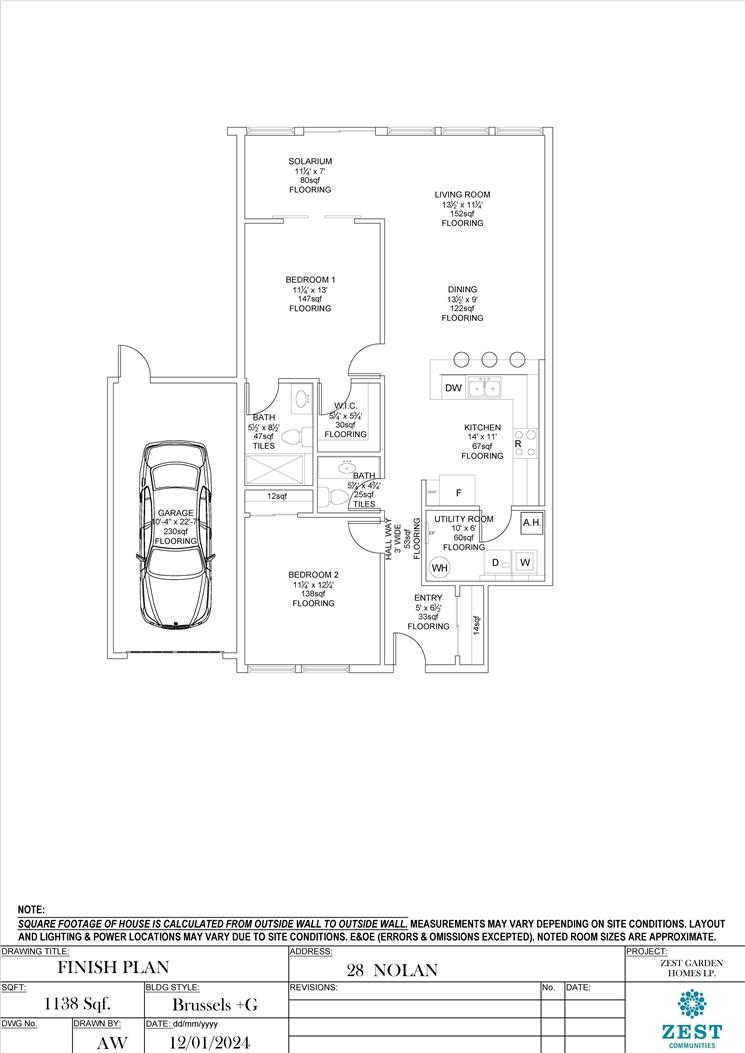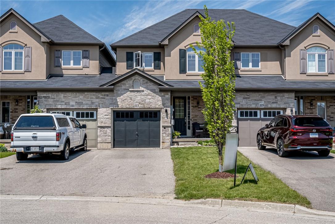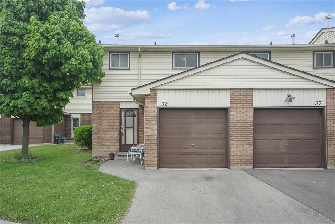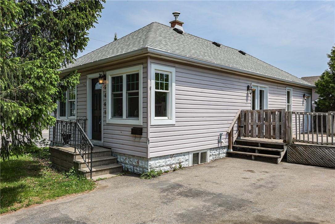147 Maple Crescent
Flamborough, Ontario
Nestled within the picturesque community of Beverly Hills, this cozy and well-appointed home spans approximately 1100 square feet, offering a tranquil suburban retreat with easy access to urban amenities. The thoughtful layout includes two bedrooms, an office and two bathrooms for comfort and versatility. With large windows for natural light, the living room features a fireplace, creating warmth and ambiance, while the spacious primary bedroom offers a walk-in closet, ensuite, and sliding doors leading to a deck for a private retreat-like feel. Crown molding adds elegance to the interior, complemented by a carpet-free design for easy maintenance. The white eat-in kitchen is bright and inviting, with a side entrance for convenient access. The main bath boasts a luxurious jetted bathtub for relaxation. Outside, the home boasts a generous lot size, perfect for outdoor activities and gardening, along with four-car paved parking and a private backyard for relaxation or entertaining. Essential amenities such as schools, shopping centers, restaurants, and major transportation routes are close by, ensuring convenience for daily errands and commuting. Additionally, Beverly Hills Estate offers residents access to various amenities and daily activities, fostering a vibrant community spirit. With its thoughtful features and convenient location, this mobile home provides a comfortable and well-equipped living space. (id:35011)
21 Sunning Hill Avenue
Hamilton, Ontario
**Stunning Bungalow with an Idyllic Outdoor Retreat – A True Entertainer’s Paradise!** Discover the ultimate outdoor oasis in this beautifully updated bungalow, where luxury and comfort meet seamless indoor-outdoor living. The warm and inviting ambiance sets the tone from the moment you enter, making this home an ideal sanctuary for both relaxation and lively gatherings. This 2+2 bedroom bungalow boasts a functional design, complete with a fully finished basement for additional living and storage space. A captivating, large living area with beautiful views of the enchanting backyard is found in the Great Room. The heart of the home features a large eat-in kitchen designed for those who love to cook and entertain with two ovens and a cooktop that performs triple duty, and overlooking the sprawling, private backyard with quick and easy access. Here you will find a fully outfitted outdoor kitchen complete with a pizza oven, deep fryer, and mini-fridge, all designed to create the perfect setting for unforgettable entertaining. The expansive deck offers multiple sitting areas, extending directly from the kitchen, the great room and the primary bedroom to facilitate effortless indoor-outdoor flow. A charming gazebo nestled in the lush garden provides a cozy retreat for enjoying serene afternoons or lively evenings. Surrounded by mature trees and meticulous landscaping, the backyard is a secluded haven that ensures privacy and tranquility. This property is a rare find for those who cherish sophistication and the joy of entertaining, promising a lifestyle of enjoyment and luxury. Don’t miss out – schedule your private viewing today and step into your dream home! (id:35011)
1288 Fairway Court
Burlington, Ontario
Step into 1288 Fairway Court! A timeless Tyandaga Cape Cod Beauty nestled on one of the most esteemed courts in the neighborhood. A 70 ft wide private sanctuary bordered by a serene treed ravine & walking trail leading to Kerns Park. Professionally landscaped with expansive aggregate stone patio & built-in BBQ area. Center Hall layout spanning approximately 2700 sq ft complemented by a finished lower level. Traditional charm abounds with rich dark hardwood, crown moldings, wainscotting & library paneling. Boasting 4 generously sized bedrooms. The primary bedroom with 2 closets and a 3 piece ensuite. The living room adorned with a gas fireplace seamlessly connects to the spacious dining room, offering picturesque garden views. Step into the renovated white kitchen with granite countertops, center island & stainless appliances, floor to ceiling windows & French door walkouts enhances the space's brightness & charm. Expansive main floor family room complete with a gas fireplace & built-in cabinetry. Plus a convenient "work-at-home" den with built-in desk. The lower level recreation area with, wet bar, games space, exercise room & ample storage. Entry to 2 car garage with painted epoxy floor & storage. Driveway accommodates four cars. If you seek a meticulously maintained family residence nestled on a coveted court with utmost privacy in the Tyandaga neighborhood this is for you. Schedule your viewing today and make this your dream home! (id:35011)
183 Rodgers Road
Hamilton, Ontario
Welcome to 183 Rodgers Road located in a family friendly neighbourhood. Ideally located for the commuter & within walking distance to transit, schools, parks & amenities. The main floor offers a charming living/dining room combo complete with big bay window & hardwood floors. The awesome kitchen is loaded with white cabinetry, gorgeous appliances (’23), including a gas stove, backsplash, farmhouse sink & heated floors. Off of the kitchen you will find a cozy sitting room/sunroom (’18) cladded with shiplap with a walkout leading into the backyard & large deck. A roomy primary bedroom with 2 closets, hardwood floors & stylish barn door & large main bath with heated floors completes the main floor. The 2nd floor features 2 good-sized bedrooms with generous-sized closets. A convenient separate side entrance leads to the basement, making it a great in-law suite situation. This lower level provides a finished family room, 3 piece bath, partially finished flex space, laundry room & utility room. The exposed aggregate driveway with stamped concrete borders (’23) comfortably fits 5 vehicles with additional parking in the insulated garage (’15). Enjoy some much deserved downtime in the nicely landscaped, fully fenced private backyard offering a large deck, gas BBQ line & shed (’15). Other updates include: freshly painted; lighting; new water line to house (’23); 100 amp panel (approx ’20); Wired for EV/RV hookup; feature walls etc. Must be seen to be truly appreciated! (id:35011)
6186 Monterey Avenue
Niagara Falls, Ontario
Bungalow in fantastic Niagara Falls neighbourhood. 3 bed, 2 bath. Walking distance to Westlane HS, parks, shopping and more. Basement recently finished with sub floor and new 3 piece bath. Driveway with parking for 5 cars. Great open concept kitchen, dinette, living room. (id:35011)
55 Livingstone Drive
Dundas, Ontario
Unique park side & pool side living, in an exclusive pocket of Dundas! Steps to Cascades Park, walking trails and Sydenham Falls, This 5 Bed, 4 bath offers over 3,000 sqft. of living space! The heart of the home features a large kitchen, seamlessly flowing into the spacious living, family and dining areas, adorned with large windows offering views of the lush surroundings. Upstairs, discover four oversized bedrooms with an additional office nook. Private primary suite features walk-in closet, and 5-pc ensuite with large soaker tub. Basement walk-out with full size windows, large 5th bedroom, office, 3pc bathroom and spacious rec-room flows seamlessly to the inviting inground pool and massive deck. Don’t miss the stunning drone video tour of this incomparable property, and prepare to discover your new home! Key dates: Windows: 2022, Furnace/AC: 2019, Roof: 2019, A/C: 2019 Garage Doors: 2022 (id:35011)
50937 Memme Court
Wainfleet, Ontario
Located in the prestigious Marshville Estates, this magnificent residence is luxury living on a sprawling 1.3-acre property backing on to private forest. Boasting 3300 square feet of meticulously designed living space, this home provides sophistication and comfort. Composite decks provide panoramic views of the stunning landscape surrounding the home. Whether you're admiring the sunrise with your morning coffee or hosting a gathering under the stars, the outdoor spaces offer the perfect setting for every occasion. With four bedrooms, a loft and office on the second floor, and a total of four bathrooms. Every detail has been carefully curated for a harmonious balance between luxury and functionality. Custom closets provide ample storage, while remote-controlled blinds offer convenience at your fingertips. Smart garage door openers and security system ensure peace of mind, allowing you to monitor and control your home's security from anywhere. Central vacuum system for effortless cleaning, a reinforced septic system to accommodate additional driveway space, and high-speed fiber cable providing lightning-fast internet connectivity. Don't miss the opportunity to make this extraordinary property your forever home, experience the unparalleled beauty and luxury that awaits you in Marshville Estates. (id:35011)
11 Harrisford Street, Unit #52
Hamilton, Ontario
Discover this community ideally situated near lush green spaces, parks, the Heritage Green Sports Park, schools, and with easy access to the highway for a convenient commute. This charming property boasts large living spaces that are filled with natural light, creating a warm and inviting atmosphere. Imagine spending your summer nights relaxing in your private backyard, perfect for outdoor entertaining or simply unwinding after a long day. With so much potential, this home is ready for your personal touch to make it truly yours. Whether you're a growing family, first time home buyer, investor or downsizing don't miss your chance on this opportunity. (id:35011)
136 Glen Road
Hamilton, Ontario
Don't miss this amazing opportunity to own a home in the highly desirable Westdale neighbourhood. This charming property has been lovingly cared for by the same owner for over three decades. It features a separate entrance, offering privacy and flexibility, and kitchens on both the main and lower levels, making it an excellent choice for multi-generational living or as an investment property. The home is conveniently located just 6 minutes from McMaster University and 10 minutes from Hamilton General Hospital, making it an ideal location for students, professionals, and healthcare workers. Easy highway access ensures a smooth commute, while the peaceful backyard provides a serene space to relax and unwind. Seize the opportunity to make this wonderful home yours and enjoy all that the Westdale neighbourhood has to offer! (id:35011)
102 First Street N
Stoney Creek, Ontario
This charming 4-bedroom, 2-bathroom detached 1 and 1/2 storey home is your ticket to comfortable living. With spacious interiors, modern amenities, and a prime location, this property offers the perfect blend of convenience and coziness. (id:35011)
64 Terrace Drive
Dundas, Ontario
Welcome to 64 Terrace Drive! This entertainer’s oasis is situated on a 65’x149’ lot on one of Pleasant Valley’s most coveted streets and offers all the amenities for relaxation and entertainment. Perfect for a growing family, this 2389sq.ft. home has 4+2 beds and 3+1 baths. The main floor has formal living & dining rooms, den/office, laundry, 2pc.bath, and renovated kitchen with granite counters, wooden cabinetry & ample cupboard space adjoining the family room with views of the fenced rear yard. Make your way upstairs to 4 generous sized bedrooms as well as an updated ensuite and main bath. Step outside to discover the ultimate outdoor paradise. The tiered yard leads to the 18’x36’inground heated salt-water pool. Adjacent to the patio, a luxurious hot tub beckons for relaxation under the stars. A serene pond adds a touch of tranquility. Additional features include a finished basement with rec room, two bedrooms and a full bathroom, ideal for extended family or guest accommodations. Cold room. Loads of storage. 200amp service on breakers. Conveniently located near schools, parks, coffee shops/bakeries, restaurants, shopping, recreational facilities & biking/walking trails this property offers both privacy & accessibility. Don't miss the opportunity to own this exceptional family home. Schedule your private tour today & make this dream home yours! (id:35011)
443 Pineland Avenue
Oakville, Ontario
A Rare Gem in South Oakville! This exceptional, well-maintained home features 3+2 bedrooms and 2 full baths on a prime 60x125 feet lot, nestled in a highly sought-after, mature neighborhood surrounded by multi-million dollar homes. Boasting great curb appeal, this property is within walking distance to parks, schools, churches, and the local YMCA. The home offers an oversized double garage and driveway with space for 5-car parking. If you like the house from the outside, you will love the inside! The interior is in great condition with ample space for in-laws and an oversized back entrance providing access to both upper and lower levels. Enjoy summer and fall evenings on the attractive porch, which has plenty of room for outdoor furniture. The location offers quick access to the QEW and is close to neighborhood buses that can take you to downtown, Kerr Village shopping districts, and the local GO Station. Recent updates include: roofing (2024), washer and dryer (2023), fridge (2024), stove (2024), and dishwasher (2024). Additionally, the windows, furnace, A/C, wiring, plumbing, ductwork, and wood siding were all updated in 2007. A newer front walkway and covered back porch complete this delightful home. Don't miss this rare opportunity to own a gem in South Oakville! (id:35011)
1 Erie Avenue S
Fisherville, Ontario
Amazing opportunity in the heart of Fisherville to live in a beautifully renovated home that reaps the benefits of separate living and commercial spaces to bring in rental income to bring your mortgage payments down! The main house is a four bedroom, two bathroom, two storey home that has gone through a meticulous, high quality renovation maintaining its original character, keeping that rustic vibe while meeting the modern demand. A newly renovated, very spacious, one bedroom, one bathroom residential unit is attached and accessible through the main house or its own private entrance. There is a third self contained , updated retail or office space that is currently leased to the Post Office. A fourth bonus opportunity awaits, a massive unfinished, self contained space. Could be transformed into more office space or another residential, two bedroom unit. Also has a two car garage attached to the building. Massive, well cared for lot. Walking distance to post office, public school, Lion's Hall with huge recreational outdoor park, ball diamonds, restaurant, gas station, variety store with LCBO, auto repair, hair salon, wellness therapy, coffee café and EMS volunteer fire department. (id:35011)
577 King Street
Welland, Ontario
Located across the General Hospital in Welland, the 3-bedroom house with a commercial unit at the front. Many updates in recent years such as: brand new kitchen, new appliances. Both washrooms have been updated with all new washroom fixtures and amenities. Deep lot with 1.5 detached car garage at the back. The three-level roof has been replaced in stages 8, 10 and 14 years. New flooring throughout. Close to all amenities and new development sites within walking distance. This spacious home is ideal for living accommodation and business under the same roof. Being on commercial zoning allows for many uses. Great income potential as well. (id:35011)
266 Paling Avenue
Hamilton, Ontario
Welcome to 266 Paling Avenue in Hamilton. This one storey, 2-bed, 1-bath home with modern decor is perfect for first-time homebuyers or those looking to downsize. Enjoy the cozy comfort with a completely open concept kitchen, living and dining room. Beautiful pot lights run throughout this carpet free home. Outside, a generously sized, completely fenced-in backyard is great for letting your pets roam. A convenient detached garage provides shelter for your vehicle, additional storage needs, or it would make a perfect workshop. (id:35011)
67 Melissa Crescent
Welland, Ontario
Look no further. This Fox Estates custom built two storey home with over 3000 sq ft of fully finished and updated living space has something to suit every member of the family. Enter through the custom front door into the foyer with sweeping staircase leading to the second floor. To the left of the stairs a separate dining room and to the right a hallway that leads to an updated and grand kitchen with large island and breakfast nook. The sunken family room provides a spacious relaxing place to hang out and warm up with the double-sided fireplace. A main floor laundry, large pantry and two piece powder room complete this level. Upstairs you will be wowed by the large principal suite with 4 piece ensuite and in awe of the hand scraped engineered hardwood throughout. The extra large second bedroom (could be split into two), and the cozy third bedroom share a beautifully updated four piece bathroom. Downstairs, the fully finished basement features a great entertainment room, fourth bedroom/playroom/workout space, a newly updated 3 piece bathroom, lots of storage plus a cold cellar. Ample parking on the driveway and in the two car garage with even more storage space. The backyard could arguably be the best part of this home– fully fenced with no rear neighbors, deck, gas bbq, stone patio and backing onto forested Welland canal green space. Make this your new home before someone else beats you to it! (id:35011)
575 Simcoe Street, Unit #7
Niagara-On-The-Lake, Ontario
Discover unparalleled luxury in this exquisitely upgraded townhouse nestled in the heart of wine country. Every detail has been meticulously crafted, offering the perfect blend of elegance and modern sophistication. As you step inside, you're greated by gleaming hardwood floors and an open-concept living space bathed in natural light. The gourmet kitchen is a chef's dream, featuring new stainless steel appliances, custom cabinetry, and quartz countertops. Relax in the expansive master suite, complete with a spa-like en-suite bathroom boasting a soaking tub, dual vanities, and a rain shower. High-and finishes continue throughout, with designer lighting, bespoke built-ins, and stylish fixtures adorning every room. This home is not just about beauty, it's about unparalleled function. State-of-the-art mechanical systems, including new energy-efficient HVAC, tankless hot water on demand, upgraded electrical panel, smart home system and much more. Outside, enjoy the tranquil setting of your private patio, perfect for alfresco dining and entertaining. Located just minutes from world-renowned vineyards, gourmet dining, and charming boutiques, this townhouse offers a lifestyle of luxury and leisure. Don't miss the opportunity to own a piece of wine country paradise. (id:35011)
327 East 16th Street
Hamilton, Ontario
Welcome to 327 East 16th Street! Located in Hamilton Mountain's Hill Park Neighborhood, This Exceptionally Stunning Bungalow Offers Approximately 2000 Sq Ft Of Living Space With Exquisite Attention To Detail. Featuring 3+2 Bedrooms W/ A Full In-Law Suite W/ A Separate Entrance, This Home Is Almost Too Good To Be True. It Boasts Two Custom Kitchens With Quartz Countertops And Ceramic Backsplashes, High-End Hardwood Floors, Updated Roof Shingles, Windows, Furnace, Central Air, Basement Waterproofing, And Two Laundry Rooms. Additional Features Include A Private Side Driveway With An Oversized Garage And Parking For 5 Cars. Don't Miss Out On This Incredible Opportunity! (id:35011)
33 Charleswood Avenue
Hamilton, Ontario
Welcome to 33 Charleswood Cres, nestled in the vibrant heart of Stoney Creek mountain—an area booming with growth and investment. This stylish 2-storey freehold townhome presents an open-concept floor plan, including a spacious family room, a kitchen boasting stainless steel appliances, and a separate dining area. Upstairs, discover a large primary bedroom with its own ensuite, along with two generous secondary bedrooms, a second 4-piece bath, and a conveniently located upstairs laundry room. With its proximity to parks, schools, shopping, restaurants, and easy highway access, this home caters perfectly to first-time buyers, young families, and savvy investors. (id:35011)
618 South Coast Drive
Nanticoke, Ontario
Three seasons to enjoy this solid 3 bedroom retreat! 45 mins from Hamilton and you will be sitting under the beautiful trees watching the waves come in ! Updated steel roof, windows, decking. 3 pce bath, lots of room to entertain. Beach to wander, concrete breakwall. 15 mins to Port Dover. Just a pleasure to be able to enjoy the shores of Lake Erie in your own slice of paradise! (id:35011)
157 East 43rd Street
Hamilton, Ontario
PRIME EAST MOUNTAIN LOCATION !! Welcome to 157 East 43rd St., where timeless charm meets modern comfort in this delightful 1.5 storey detached home. Featuring stunning updates include the well-appointed kitchen equipped with modern appliances and ample storage space, bright and beautiful full bathroom, new siding, eaves, soffits, exterior doors, picture window and front porch making this home BURST WITH CURB APPEAL. The room on the lower level could be a 4th bedroom & the balance can be finished to add even more living space, appealing to any size family! The rear yard deck is a perfect place to catch the morning sunrise, relax in personal comfort or enjoy family BBQs with plenty of room for children to roam in the fenced yard!! Nestled in the coveted, mature Sunninghill neighborhood providing quick access to major commuting routes, public transit, schools, parks Juravinski Hospital and all amenities!! First time offered For Sale on the open market, this move-in ready home a must see with quick possession available! (id:35011)
2411 Lakeshore Road
Burlington, Ontario
Stunning detached 3 storey designated heritage century home is situated within walking distance to exciting downtown Burlington restaurants, shops & waterfront walks. Loads of character with original features, including a wraparound porch created with wood shipped in from BC. Walk-in through the original door with its stained-glass windows, opening into a good size hall full of natural light. The large living room has a beautiful bay window that overlooks the front yard, original hard wood flooring, coffered ceilings, gas fireplace and original pocket door that leads into the large family room with yet another bay window. Separate dining room with crown moulding and coffered ceilings leads into spacious kitchen addition (2015). Gourmet kitchen full of natural light including large island, breakfast bar, custom cabinetry, granite counters & tin back splash. Walkout into a stunning back yard with inground pool, hot tub situated in the gazebo, private patios, and mature shrubbery. The second floor has 3 good sized bedrooms & original wood floors. 1 bedroom includes an ensuite-perfect for house guests. The 4PC main bathroom has a beautiful clawfoot bathtub & linen closet. The massive upper floor addition has 2 large bedrooms, 3PC bathroom & large office. EXTRAS: 2 furnaces & A/C. 50% rebate on Property Taxes(heritage). This home is a real eye catcher and has so much to offer it is perfect for a family that wants something a little bit special. (id:35011)
101 Locke Street S, Unit #212
Hamilton, Ontario
Welcome to luxury living at its finest in this modern condo building of 101 Locke. This stunning two bedroom, two bath unit boasts over 1000sqft of contemporary elegance, featuring 10- foot ceilings and expansive wall to wall windows that flood the space with natural light. Enjoy the large balcony on the summer nights ahead. The condo includes numerous upgrades throughout, ensuring a sophisticated and comfortable living experience with lots of storage. Entertain guests or relax on the luxurious rooftop (best in the city), which features an entertainment area, dining and party spaces, an outdoor terrace with BBQ and fireplace. Stay active in the skyline fitness centre, complete with a yoga deck, steam room and showers. Additional amenities include bike storage and dog wash station, catering to all your lifestyle needs. Lets not forget the amazing location located in one of Hamilton most sought after neighourhoods. Take a stroll down Locke and pop into one of the several restaurants or shops. Great transit, HWY access, parks, Chedoke Golf course and hiking, the list goes on. Don't miss the opportunity to make this exceptional condo your new home. (id:35011)
61 George Brier Drive E
Paris, Ontario
Brand new luxury detached all-brick home with $120K worth of upgrades, built by Liv Communities. The Boughton 10 Elevation C, with more than 2800 sq ft of living space, four bedrooms and four bathrooms, a double car garage, a covered porch with exterior columns, and double-entry doors, Open Concept style with 9 foot ceiling main floor, Designer kitchen with extended height upper kitchen cabinets, Quartz countertop, walk-in pantry, upgraded porcelain tiles floors, Oak hardwood main floor, hardwood stairs and stair case, LED pot light. Large master bedroom with great size 5-piece ensuite, three more generous size bedrooms, two of them with their own ensuite bath, second floor laundry room. The basement has an updated ceiling height, with great size windows, waiting for your finishing touches. 2 Minutes to HWY 403 and Minutes to Brant sports complex, Grand River, Trails, shopping, and amenities. (id:35011)
121 Whitefish Crescent
Stoney Creek, Ontario
Welcome to your future oasis, move-in ready in the heart of Stoney Creek, this is a breathtaking new and luxurious freehold home steps from the waterfront of Lake, Ontario. This modern masterpiece is where luxury meets unmatched design. Boasting 3,358 sqft of living space and featuring 4 bedrooms. This family styled home offers an open concept paradise with premium design incentives throughout. Hardwood flooring spans the main living area. The gourmet kitchen is a chef's dream, adorned with an opulent quartz countertop and island, a 7-piece appliance package, top-notch faucets, extended uppers, built-in pantry, and elegant wood floating shelves with under-cabinet lighting create an atmosphere that's as stylish as it is functional. Walk up the full oak stairway from the main to second floor to discover a haven of tranquility where 4 bedrooms await with 2 lavish primary bedrooms on the North and South side, both with their own private 5-piece ensuite, complete with luxurious soaker tub crafted for your comfort and enjoyment. Enjoy the convenience of the double garage and being in a neighbourhood steps from the picturesque Lake Ontario, close QEW access, Seabreeze public park, local schools, shops and amenities. (id:35011)
138 Klein Circle
Ancaster, Ontario
Welcome to The Matriarch model offered by Priva Homes in the coveted Meadowlands of Ancaster. This distinguished home embodies the perfect blend of luxury functionality & style, making it the ideal choice for discerning homeowners. Approx 2800 square feet of thoughtfully designed living space with Open-concept main floor layout creates an inviting atmosphere perfect for entertaining guests or simply enjoying quality time with loved ones. Featuring4 beds & 2.5 baths, this home provides ample space for every member of the family. With closings expected in 2025, there's still time to personalize your home by selecting colors & finishes that reflect your unique taste and style. For those seeking additional customization, optional upgrades are available at an additional cost. Enhance your living experience with a Jack and Jill bath for added convenience, an exterior entrance to the basement for expanded functionality, a walk-in pantry for increased storage space, or a second-floor laundry room for enhanced convenience. Located in the Meadowlands community offering easy access to commuter routes, schools, shopping destinations, delectable restaurants, scenic parks, & golf courses. Whether you're seeking urban conveniences or suburban tranquility, This home offers the perfect balance of both. Built with pride & care The Matriarch exudes quality craftsmanship and attention to detail at every turn. Contact us today to embark on the journey of making The Matriarch your forever home. (id:35011)
142 Klein Circle
Ancaster, Ontario
Welcome to The Prime model, an exquisite offering by Priva Homes in the prestigious Meadowlands community of Ancaster. This distinguished 2586 square foot residence is a testament to luxury living and impeccable craftsmanship. With a closing expected in 2025, there's still time to customize this home to your exact preferences. Choose your desired colours, upgrades, and layouts (at an additional cost) to create a personalized sanctuary that reflects your lifestyle. Optional upgrades include a main floor laundry for added convenience, an ensuite off the 4th bedroom for enhanced privacy, and an exterior entrance to the basement for expanded functionality. Boasting 4 bedrooms and 2.5 bathrooms, this home is designed to accommodate modern family living with elegance and grace. The attention to detail is evident throughout, from the soaring ceilings to the premium finishes. Situated in an enviable location, The Prime offers easy access to commuter routes, schools, picturesque parks, prestigious golf courses, and a wealth of shopping and dining options. Whether you're seeking tranquility or convenience, this home offers the perfect blend of both. Experience the epitome of sophisticated living in Ancaster's Meadowlands community. Don't miss your chance to own a Priva Homes masterpiece. Contact us today to embark on the journey of making this exceptional property your own. (id:35011)
146 Klein Circle
Ancaster, Ontario
Welcome to luxury living in the heart of Ancaster's coveted Meadowlands area. This stunning 2530 square foot home crafted by renowned builder Priva Homes offers unparalleled modern design and exceptional quality. With 4 bedrooms and 3.5 bathrooms this residence is poised to become your dream abode. Scheduled for possession in early 2025 there's still ample time to personalize this home to your taste. Choose your preferred colors and explore available upgrades (additional cost) to tailor this residence to your unique style and needs. Additionally, an optional exterior entrance to the basement is available at an additional cost, providing added flexibility and convenience. Step inside to discover an inviting open-concept main floor thoughtfully designed for seamless entertaining and everyday living. From the sleek finishes to the abundant natural light every detail exudes sophistication and charm. Located in a prime location this home offers easy access to shopping, parks, golf courses, and an array of restaurants. With convenient commuter access you can enjoy the perfect balance of suburban tranquility and urban convenience. Don't miss this opportunity to own a Priva Homes masterpiece in one of Ancaster's most desirable neighborhoods. Contact us today to make this exceptional property your own. (id:35011)
2194 Leominster Drive
Burlington, Ontario
Location, Location with all the modern updates you will want, perfectly situated near Brant Hill Park, while having close access to all major highways. The owners have spent over 100k updating this lovely 2 storey home. See Schedule provided that details the updates. (id:35011)
47 Lavender Road
Cambridge, Ontario
Welcome to 47 Lavender Road, Cambridge. This stunning 4-bedroom, 3.5-bathroom home offers over 2700 sq ft of luxurious living space. Enjoy hardwood flooring throughout the formal living / dining room combo with stunning vaulted ceilings and soaring windows, spacious "refreshed" eat-in kitchen with ample storage, a large island, and statement granite countertops. The inviting family room features a cozy gas fireplace with on trend plank flooring, bonus main floor den can be used as a home office or needed flex space. The second floor boasts 4 generously sized bedrooms, including a primary suite with walk-in closet & 4-piece bath with corner tub. The unspoiled basement has a partially finished 3-piece bath & some electrical work already completed, providing an opportunity to customize the space to your liking. Outside, the beautifully appointed backyard includes a deck, sitting area with patio & newly laid sod, perfect for outdoor entertaining and relaxation. Located in the desirable Galt East area, this home is just minutes from the historic downtown core, offering shopping, dining & access to the picturesque Grand River. You'll also enjoy the convenience of being within walking distance to schools and parks. Don’t miss out on making 47 Lavender Road your new home, where comfort, style, and a prime location come together seamlessly with numerous upgrades including, windows, flooring, furnace / c/air, roof, some lighting & plumbing fixtures & more. Truly move in ready. (id:35011)
10 Crossings Way
Stoney Creek, Ontario
Executive Townhouse For Sale! Located In Desirable Stoney Creek Mountain. Conveniently Located Minutes Away From The Redhill & Linc Expressways, Grocery Stores, Schools, Shopping, Conservation Areas And Hiking Trails. Features Include; 3 Bedrooms, 2.5 Bathrooms, 2 Parking Spaces (Garage And Driveway) With Plenty Of Visitor Parking, Open Concept Layout, Hardwood Flooring Throughout, Loads Of Natural Light, Bedroom Level Laundry, Beautiful Kitchen Featuring Granite Counter Tops with 4 Stainless Steel Appliances & All Bathrooms have Granite Counters. The Sliding Patio Leads To the Backyard With Adequate Outdoor Living Space. (id:35011)
24 Port Maitland Road
Dunnville, Ontario
One floor all brick +1 bedroom country property 3 minutes to downtown Dunnville Over 2200 St feet of living space including finished basement. Open concept living-dining room with back entrance to rear fenced yard. Master with 3 piece ensuite, Large rec room with gas fireplace, bathroom and 4th bedroom - a games room finishes off the renovated basement. Many upgrades over past 8 years- Steel roof 2016, gas Furnace and AC unit 2017, hydro panel 2020, Garage-workshop 2020, septic tank & bed 2022. Enjoy a heated-(in floor heating) 32x33 workshop- garage with finished loft. Rear private parking off grant street to your rear yard. For the gardener- enjoy a Cherry , Apple, Pear and service berry trees, also raspberry, black berries and black and red currants. (id:35011)
3324 Homestead Drive
Mount Hope, Ontario
Your storey and a half home boasts an impressive combination of stone and fireproof siding, a double deep garage and a concrete driveway with parking for six on a spacious 62x208 foot private lot. The back features a delightful koi pond, gazebo, and a custom shed. Inside, skylights, a four-season sunroom, chef’s kitchen with granite, stainless appliances, wine fridge, and a fireplace-adorned dining room contribute to a bright and open atmosphere. Heated hardwood and ceramic flooring extend throughout the entire house, enhancing comfort. The finished basement adds extra living space to the 2236 sqft main living area. Brand new central air just installed. With proximity to the highway, Hamilton airport, Canadian Warplane Heritage Museum, golf, curling, schools, and restaurants, it’s a well connected and appealing property. (id:35011)
483 Klein Circle
Ancaster, Ontario
Welcome to The Matriarch, a stunning pre-construction home by Priva Homes nestled in the desirable Meadowlands area of Ancaster. This magnificent residence boasts approximately 2800 sqft of meticulously crafted living space featuring 4 beds, 2.5 baths & a wealth of customizable options to suit your preferences. Set on a premium deep lot this home offers ample space for outdoor enjoyment & relaxation. Completion in early 2025, there's still time to personalize your living experience by selecting colour schemes, upgrades & floor plan modifications. Optional upgrades are available at an additional cost, including an exterior entrance to the basement for added convenience, a luxurious Jack & Jill bathroom configuration, a spacious walk-in pantry for culinary enthusiasts, & the convenience of a second-floor laundry room. Situated with easy commuter access, residents will appreciate the proximity to schools, parks, shopping centers, restaurants, & golf courses, ensuring a lifestyle of comfort, convenience, and leisure. Don't miss this rare opportunity to own a home in one of Ancaster's most coveted neighborhoods. Contact us today to reserve your chance to shape the future of your dream home at The Matriarch. (id:35011)
26 Donald Crescent
Hagersville, Ontario
Sought after 4 lvl backsplit ('13) on oversized corner lot. 3 +1 bedrooms, 3 baths , master with ensuite. Dream garage- 3 bays , heated, access to back yard & house, triple wide paved drive. Newer high end shed, partial fenced yard. So close to schools, hospital, downtown. Hagersville is a growing community located 30 mins south of Hamilton. 15 mins to Lake Erie. (id:35011)
103 Miles Road
Hamilton, Ontario
We are excited to present this charming bungalow, offering a prime location and endless potential. Perfect for those looking to add personal touches or undertake a full upgrade, this property is sold as is, providing a blank canvas for your creative ideas. Don’t miss the chance to make this bungalow your own. (id:35011)
5391 Rainham Road
Selkirk, Ontario
Welcome to 5391 Rainham Road, a fully fenced, modern, move-in ready home on a 1 acre lot with extensive upgrades! This beautiful rural home features fully upgraded electrical, plumbing, and insulation throughout, and offers a custom contemporary kitchen alongside modern appliances and quartz countertops. Beaming with natural light, the bright open concept living space is complete with a spacious dining and living room with main floor laundry. The primary suite features a custom walk-in closet and 5-piece bathroom finished exquisitely with a walk-in shower and soaker tub. Walk out to the expansive private yard with breathtaking country views directly from the primary suite. The oversized second bedroom is situated perfectly within the home and contributes to the incredible flow of the interior. The full sized basement is waiting to be finished, doubling the living area and offering limitless possibilities. A must-be seen 10X20 hydro-powered accessory studio in the backyard is a bonus expansion to your living space and can be utilized as a workshop or hobby space of your choice! With close proximity to Lake Erie, campgrounds, beaches, and an easy drive in and out of Hamilton and surrounding areas, it's easy to picture life in this serene home! (id:35011)
62 Pike Creek Drive
Cayuga, Ontario
Masterfully designed, Custom Built “Keesmaat” home in Cayuga’s prestigious, family orientated “High Valley Estates” subdivision. Great curb appeal with stone, brick & modern stucco exterior, attached 2 car garage & ample parking. Be the first to own the newly designed “Brooke” model offering 2,398 sq ft of Exquisitely finished living space highlighted by custom “Vanderschaaf” cabinetry with quartz countertops & oversized island, bright living room, formal dining area, stunning open staircase, 9 ft ceilings throughout, grand 8 ft doors, premium flooring, welcoming foyer, 2 pc MF bathroom & desired MF laundry. The upper level includes primary 4 pc bathroom, 3 spacious bedrooms featuring primary suite complete with chic ensuite & large walk in closet. The unfinished basement allows the Ideal 2 family home/in law suite opportunity with additional dwelling unit in the basement or to add to overall living space with rec room, roughed in bathroom & fully studded walls. The building process is turnkey with our in house professional designer to walk you through every step along the way. *The home in in finishing stages & allows for a 60-90 day closing for flexible possession*. Conveniently located close to all Cayuga amenities, restaurants,schools, parks, the “Grand Vista” walking trail & Grand River waterfront park & boat ramp. Easy commute to Hamilton, Niagara, 403, QEW, & GTA. Call today for your Opportunity to Experience & Enjoy all that Keesmaat Homes & Cayuga Living has to Offer (id:35011)
106 Boundary Lane
Kinmount, Ontario
Charming 4 season bungalow + Bunkie on 20 acres! Tastefully renovated and furnished throughout; This super affordable property offers rustic charm with the comfort of modern amenities. This 20 acre property is only 2 minutes from beautiful Salmon Lake and approx 2 hours from the GTA in Trent Lakes. 680 feet (approx) of frontage on a municipally maintained paved road, making it accessible year round. For your peace of mind, the property offers a backup Generac Generator. Windows in every room, and pot lights throughout, create a bright and inviting atmosphere. The open concept 2 bedroom, 1 bath, separate laundry room (full sized washer and dryer) quality home can be purchased with all the furnishings. All you need to do is turn-the key and it's ready for you to enjoy this summer. Home also features custom 3 tier back deck that offer panoramic views, firepit, bunkie (perfect for accommodating guests), plus a circular driveway with ample parking for 12+ cars. Enjoy the trees and the tranquility of 20 acres of trails for ATVing, hiking and hunting. And with Salmon Lake 2 minutes away kayaking and canoeing is easy. Amazing opportunities and adventures await. Showings through Broker Bay. (id:35011)
4243 Tisdale Road
Mount Hope, Ontario
Discover 10.01ac of undisturbed natural beauty -only 10/15 mins S of Hamilton, Stoney Creek amenities -mins W of Binbrook situated at end of dead-end road enjoying access to Lake Niapenco/Binbrook Conservation area - imagine hiking thru nature trails or canoeing/paddle boarding in your back yard. Nestled on this magical canvas is 1983 blt 2 stry Cape-Cod style home introducing 2924sf of stylish interior, 1414sf basement, 480sf att. 2-car garage, 1690sf det. shop, 12x24 pool w/liner'17 & volleyball court. Covered verandah provides entry to 15ft grand foyer leads to renovated open conc. main level showcasing gorgeous kitchen sporting ship-lap feature walls, designer island, quartz counters, dinette & SS appliances - adjacent dining room ftrs 4 panel sliding door rear yard WO, wood burning FP, inviting living room, 2pc bath, MF laundry & WO to 572sf entertainment deck w/pergola continuing to pool. Stunning oak staircase'23 accesses upper level boasts primary bedroom w/4pc en-suite & WI closet, 4 add. bedrooms & 4pc main bath. Functional basement offers spray foamed ins/drywalled perimeter walls, 395sf family room, multiple storage/utility rooms & cold room. Extras -roof'15, luxury vinyl flooring'21, 200 amp hydro, 6000gal. cistern, UV purification, LED lighting & paved driveway. “Big ticket” upgrades since 2020 inc all premium windows/ext. doors, int. doors w/lever handle hardware, R-60 attic insulation, light fixtures & hi-efficiency Geo-Thermal heat/cool unit. Paradise Awaits! (id:35011)
293 Harmony Road
Ancaster, Ontario
Welcome to your home in the prestigious Harmony Hall neighborhood of Ancaster! This charming 3-bedroom side split is situated on a premium 75’ wide lot, surrounded by tree-lined streets in a tranquil, upscale family area. Step inside to find original hardwood floors in great condition, offering a beautiful foundation ready for your updates. The inviting main floor layout includes a bright, west-facing living room, kitchen, and a cozy dining area, ideal for family gatherings and everyday living. The upper level offers 3 bedrooms, with the Primary bedroom enjoying ensuite privilege. The lower level is ready for your updates, providing a great place to gather with friends or watch your favourite show. The expansive backyard is very private, and features lush gardens filled with perennials and a new rear deck perfect for outdoor entertaining or peaceful relaxation. The large front yard adds to the home's curb appeal, making it stand out in this sought-after neighborhood. This home has been very well maintained throughout the years, and is an excellent opportunity to live in one of Ancaster’s most desirable areas. With its quiet surroundings, world-class golf just a stone's throw away, excellent schools and family-friendly atmosphere, this property is perfect for creating lasting memories. Don't miss the chance to make this beautiful home your own. Schedule a viewing today and experience the charm and comfort of living in Harmony Hall. (id:35011)
350 Concession Street, Unit #101
Hamilton, Ontario
Fabulous opportunity for first time buyers or young professionals! Desirable first floor condominium unit situated in a small 27 unit building located at the top of the Jolly Cut and overlooking Sam Lawrence Park. All units face north with fabulous views of the Park, the City and the Bay. This beautiful move-in ready junior one bedroom suite has just been freshly painted and features new engineered hardwood flooring (2024), modern kitchen with granite counters, convenient in-suite laundry and a great outdoor space on the balcony to enjoy the views. The bus route is outside the front door with easy access to downtown and the building is steps to trendy Concession Street shops and restaurants, as well as Juravinski Hospital. Low condo fees and realty taxes make this maintenance free living at its best! Includes one owned parking space #7 and assigned locker #10. (id:35011)
7720 Yvette Crescent
Niagara Falls, Ontario
PRIME LOCATION 3 bed 3 bath, fully finished basement & a large lot with a backyard oasis. Come see 7720 Yvette Crescent in Niagara Falls and fall in love with your new home. With over 1800sqft of finished living space, this home comes with a ton of upgrades including a fully finished basement, stairs throughout (2022), 3pc bath in basement(2022), kitchen countertops, sink & backsplash(2022), upstairs 4pc bath(2022). Upgraded appliances include washer/dryer(2021), fridge & microwave(2021). The fully fenced massive back/side yard features a covered deck providing a ton of shade and privacy, a concrete tile patio with a custom-made BBQ rotisserie, and an organic garden big enough to feed the whole neighborhood for months. Only thing left for you to do is to install your inground pool! Conveniently located minutes away from the QEW, GO Station, parks, schools and shopping plazas. 10 minute drive to Buffalo, NY. 50 minute drive to Mississauga. Call now and book your showing today! (id:35011)
358 Magnolia Drive
Hamilton, Ontario
Discover the opportunity to personalize this spacious 4-level semi detached backsplit with 4 beds, 2 full baths on a large lot featuring over 2300 SF of total finished living space including all lower levels. Enjoy meals in the eat-in kitchen with a convenient side door entry connecting you to the extended 3 car driveway & side yard, perfect setup for your bbq. Combined open dining/living rooms boast hardwood floors & are flooded with natural light from the huge window. Upstairs, find 3 bedrooms w hardwood floors plus a nicely appointed 3pc bath. The primary bedroom incl double door access to the private deck overlooking a deep backyard. Finished lower level incl a large family room w above-grade windows & fireplace, bedroom & 3PC bathroom. 2nd lower level includes: gym/rec/laundry rooms & cold cellar provide ample space for all your needs. Recent updates include a newer furnace, tankless water heater, & most windows. Perfectly situated minutes to parks, schools, highways, shopping & amenities. Don’t miss out on making this home your own! (id:35011)
28 Nolan Trail
Hamilton, Ontario
Welcome to 28 Nolan Trail, located in the much sought after gated community of St. Elizabeth Village! This home features 2 Bedrooms, 2 Bathrooms, eat-in Kitchen, large living room/dining room for entertaining, utility room, solarium and carpet free flooring throughout. Enjoy all the amenities the Village has to offer such as the indoor heated pool, gym, saunas, golf simulator and more while having all your outside maintenance taken care of for you! Furnace, A/C and Hot Water Tank are on a rental contract with Reliance at $37.74 per month (id:35011)
113 Sexton Crescent
Ancaster, Ontario
Welcome to 113 Sexton Crescent, a beautiful FREEHOLD townhouse tucked in a mature Ancaster neighborhood. The main floor of this home has an incredibly functional layout. Near the entrance you will find a two piece bath, front hall closet, and entry to the garage. The kitchen, dining room, and living room are open-concept, allowing natural light to flow throughout. The kitchen just went through an update and now has a new backsplash and white quartz installed on the counters & island. Upstairs the primary bedroom is large and features double closets and an ensuite washroom. There are also two other generous sized bedrooms, another 4 piece bathroom, and a separate laundry room on the second level. Something that makes this property unique is the exceptionally large fenced backyard that works perfectly for kids, pets, and entertaining. Driving into the community you'll notice the neutral brick/ stucco exterior gives this home a sophisticated curb appeal you won't necessarily find in other areas. The proximity to shopping, highly rated schools, parks, and the highway for commuting cannot be ignored. Overall this townhome is an exceptional value considering the community and updates/ features it has to offer. (id:35011)
1350 Limeridge Road E, Unit #38
Hamilton, Ontario
Welcome to this charming end-unit condo townhome, nestled in the Lisgar family friendly community. This perfect starter home features 3 bedrooms, 1 bathroom with a garage and a driveway parking spot. Step into the welcoming eat-in and living area where you can host your next family get-together. Access your fenced-in, private backyard with no rear neighnours, from your kitchen, just in time for a summer bbq. This condo conveniently comes with cable TV, internet and water. Plus you'll enjoy all the close by amenities; walking distance to Mount Albion Falls, Recreation Centres and minutes away from schools and shopping. Book a viewing now! (id:35011)
5468 Glenholme Avenue
Niagara Falls, Ontario
YOUR NEXT CHAPTER … Fantastic starter or downsizing home offers AFFORDABLE LIVING with classic radiant heat and manageable utilities in this BUNGALOW. 5468 Glenholme Avenue in Niagara Falls sits on an XL corner lot, with a fully fenced-in yard and mature trees that maintain great privacy at the front of the property. BRIGHT, OPEN CONCEPT main level features several big windows throughout the living and dining areas, opening to the kitchen, and with a large, tiled 4-pc bathroom combined with laundry, the layout offers both function and convenience. Two well-sized bedrooms complete the main level. WALK OUT from the dining area through FRENCH patio doors to the tiered deck, and XL, fenced yard with concrete patio, mature trees, and firepit. Easy access to the driveway is available from both the gated yard and deck. A separate back door offers access to the full, unfinished basement with a French drain, providing abundant storage and access to utilities. Walking distance to Greater Niagara General Hospital, parks, schools, churches, public transit; one minute drive from the QEW or Lundy's Lane, and just minutes from the Rainbow Bridge to the USA. CLICK ON MULTIMEDIA for floor plans, drone photos and more. (id:35011)

