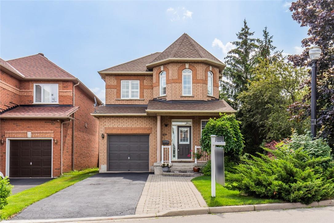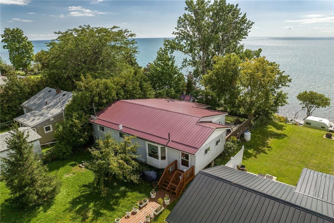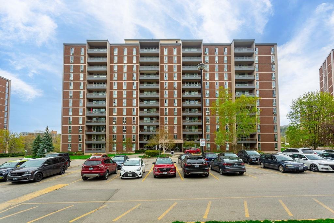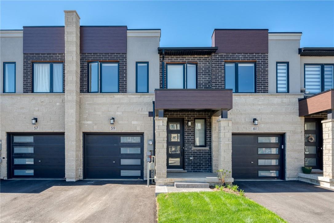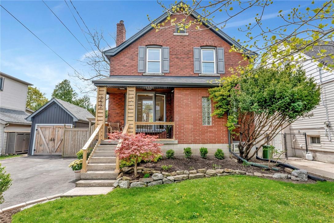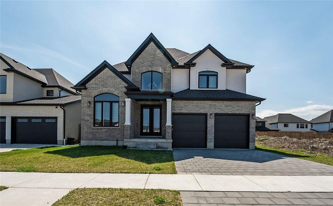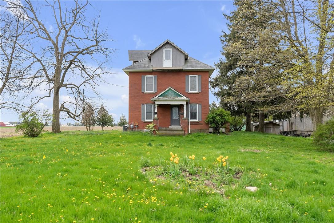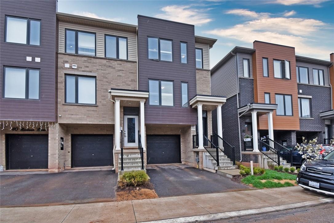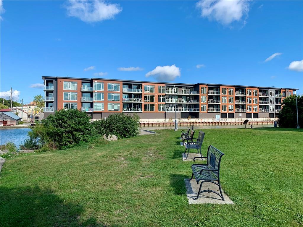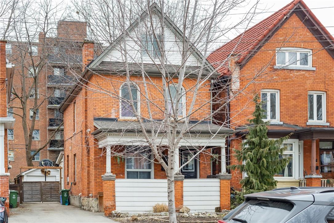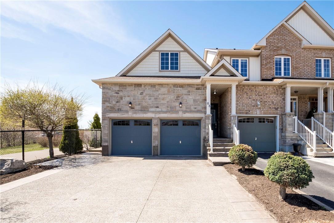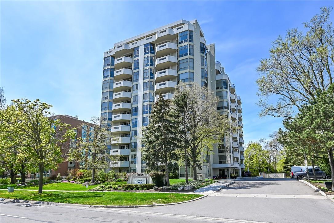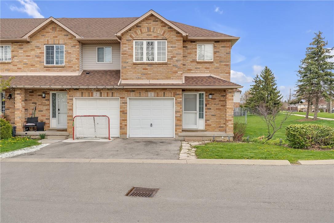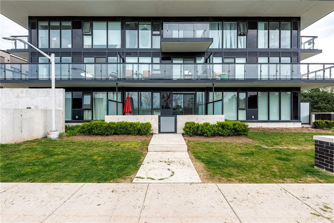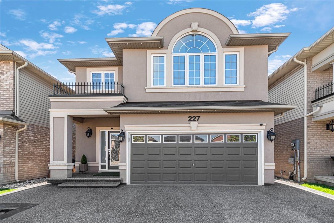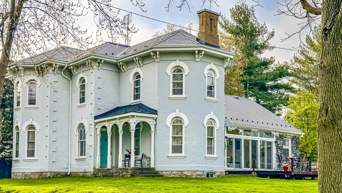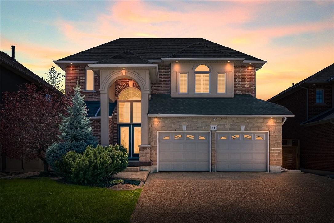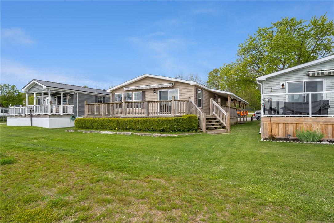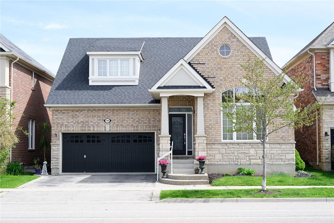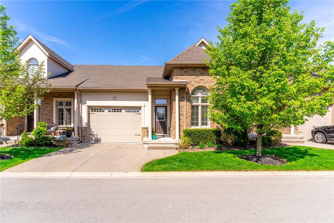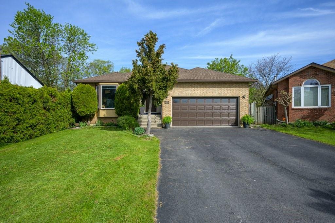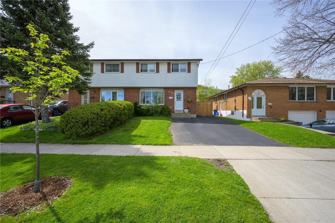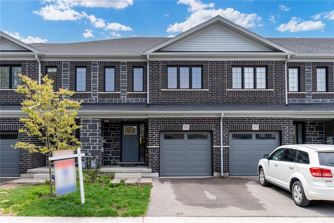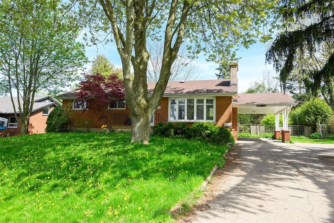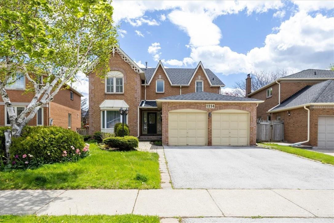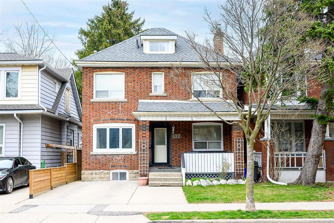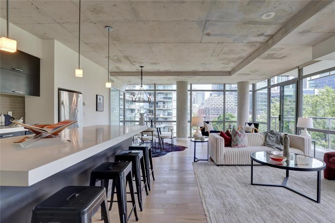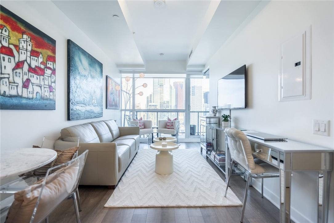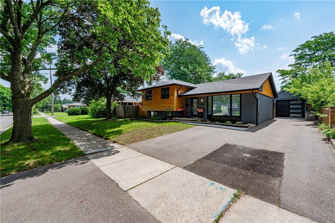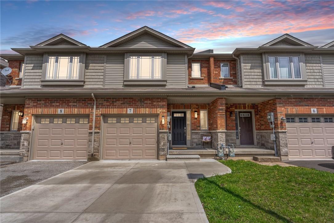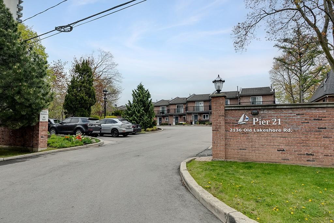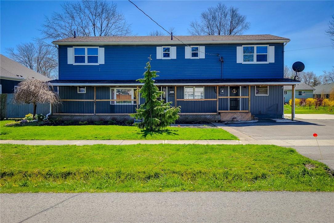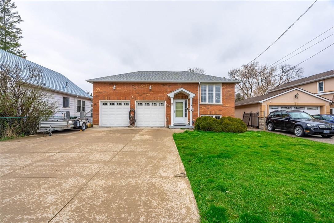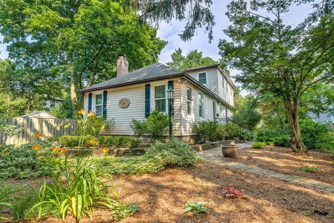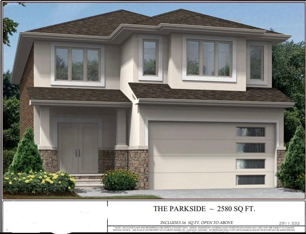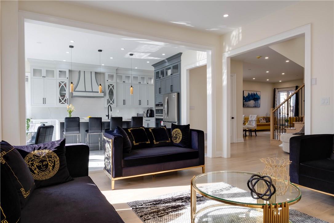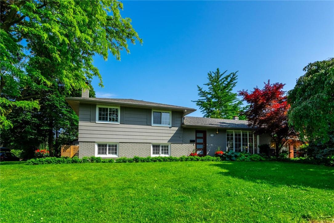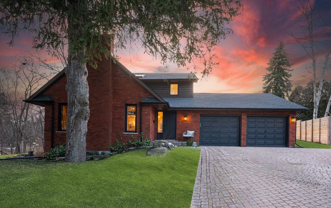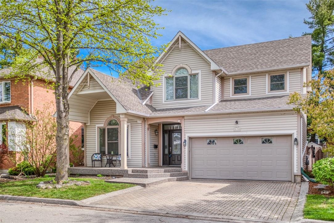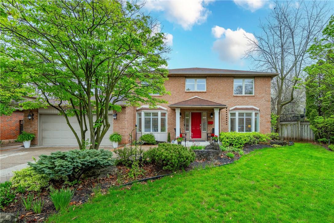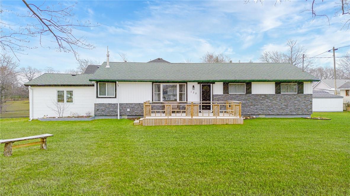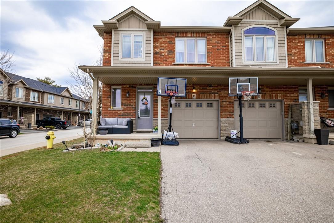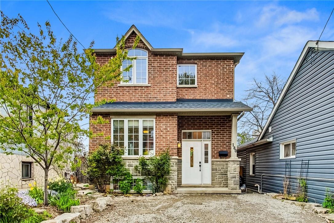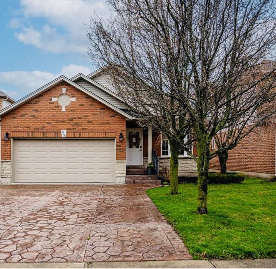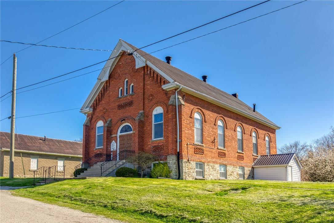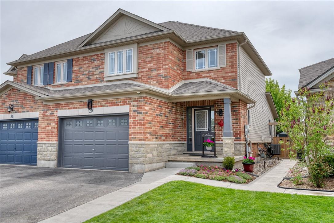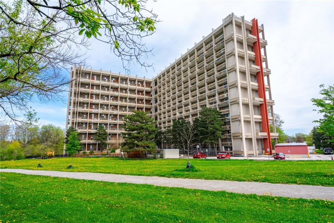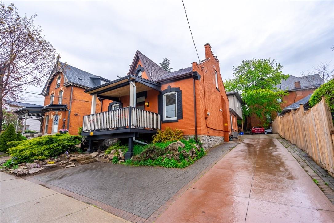109 Peachwood Crescent
Stoney Creek, Ontario
This charming, detached turn-key home with over 1900sqft of finished living space has been well cared for by the original owners for over 20 years. Featuring 3 bedrooms, 4 bathrooms including a 4-piece ensuite, and a fully finished basement. This home has been recently updated throughout; updated kitchen (2021) including stunning quartz counters, hardwood floors on main floor & second floor (2021), custom stairs (2021), powder room on main floor (2021), California shutters throughout (2021), freshly painted (2023), roof (2018). This rare corner lot provides plenty of privacy situated directly beside a quiet park. Located in a prime location in Stoney Creek close to all amenities including public transit, QEW, schools, shopping, restaurants, and more! Brand new furnace Dec 2023. (id:35011)
406 South Coast Drive
Nanticoke, Ontario
Ideally located Lake Erie Waterfront Home or Cottage Retreat with gorgeous Lakeviews situated on 50’ waterfront lot with solid breakwall on desired SouthCoast Drive! Spacious interior layout offering over 2000 square feet (1246 sq ft - main floor) with 4 bedrooms, 2 bathrooms & sought after fully finished basement with kitchenette. Exterior upgrades include steel roof, vinyl sided exterior, 3 season sunroom, & shed. The open concept interior layout includes large eat in kitchen, formal dining room, MF living room with stunning water views, 3 pc MF bathroom, & 3 large MF bedrooms. The finished basement includes rec room, additional bedroom & 4 pc bathroom, laundry area, & storage. Rarely do waterfront homes with this square footage and a full basement come available in the price range. Conveniently located minutes to Port Dover, Hoover’s Marina, Selkirk, & a relaxing drive to Hamilton, Brantford, Niagara, or the GTA. Ideal Cottage, Home, or Investment! Call today for your private viewing of this Waterfront Gem. (id:35011)
1966 Main Street W, Unit #804
Hamilton, Ontario
Welcome to Forest Glen! Situated in a serene pocket of West Hamilton near Dundas and Ancaster, this spacious 1094sqft 3 bed, 1.5 bath is close to schools, trails, waterfalls, major highways, McMaster and more! Enter the freshly painted unit into a generous living/dining area with updated flooring (’22) that leads to the enclosed balcony. A large primary bedroom with walk-in closet and 2 pc ensuite, 4pc bath, 2 additional bedrooms plus a large storage room set the stage for lifestyle versatility. Included with the unit is one exclusive use parking spot and storage locker. Building amenities include a party room, hobby room, sauna and indoor pool, private picnic/BBQ area, visitor parking and more for you to enjoy. Your opportunity to discover Forest Glen awaits! (id:35011)
59 Southam Lane
Hamilton, Ontario
Welcome to 59 Southam Lane on the Hamilton West Mountain, this location does not get any better when looking for your new townhouse. Located LESS THAN 5 minutes to the Linc and 403 Access, and walking distance to the escarpment trails as wellRail Trails for your outdoor enjoyment. 59 Southam brings modern finishes and high quality upgrades to a large living space featuring just under 1,500sqft PLUS a fully finished basement. In the main living space, enjoy luxury vinyl plank floors, quartz countertops, full-height cabinets, stainless steel appliances and access directly to your backyard. Moving upstairs, a large primary bedroom with amazing 3-piece ensuite with full glass shower, and large vanity, 2 good size bedrooms with a 4 piece bathroom. In the basement, a builder finished basement adds so much living space and a bathroom rough-in ready for finishes. Enjoy easy living as your grass cutting and snow removal is included. (id:35011)
352 Inverness Avenue E
Hamilton, Ontario
Welcome to this charming 1930s two-story home nestled in a serene neighbourhood, where vintage charm meets modern convenience. This meticulously maintained property boasts original character combined with thoughtful updates throughout, creating the perfect blend of historic allure and contemporary comfort. As you step inside, you're greeted by a warm and inviting atmosphere with hardwood floors, and an abundance of natural light. The main level features a spacious living room, ideal for gathering with family and friends. Adjacent is the elegantly updated kitchen, complete with stainless steel appliances. Upstairs, you'll find three generously sized bedrooms, each offering ample closet space. A beautifully renovated bathroom with modern fixtures and finishes adds to the allure of the upper level. Step outside to discover the professionally landscaped exterior, showcasing lush greenery, large patio area perfect for outdoor entertaining or quiet relaxation. The highlights of this property is the fully finished basement with a separate entrance, offering endless possibilities. Whether you envision it as an in-law suite, guest quarters, or a rental unit for additional income, this versatile space includes a bedroom, full bathroom, kitchenette, and living area, providing comfort and privacy for guests or tenants. Conveniently located near schools, parks, shops, and restaurants, this home offers the best of both worlds. Don't miss your chance to own this timeless gem. (id:35011)
7266 Silver Creek Circle
London, Ontario
Welcome to the sought after Silverleaf Estates. The Camden Model Built by Luxurious Birchwood. With more than 3000 Sq Ft Of Luxury Living Space. Sitting on a prime lot with a lot of potential for those outdoor lovers, Hardwood Flooring, Beautiful Lighting, Granite Countertops, Kitchen Backsplash with Full set of stainless appliances. Open concept style, with modern looking accent wall in the bright living area with elegant fireplace and lots of windows. Home Office in the main level. Upstairs Features 4 Large Bedrooms Each With An Ensuite Or Jack And Jill Bathroom Including A Luxurious Master Retreat. Large Master Bedroom Features Huge Walk-In Closet And Stunning Ensuite With Upgraded Fixtures. Close to the highway And Many Amenities Including, Shopping, Restaurants, Community Center, Schools, Parks And Nature Trails. (id:35011)
3199 Guyatt Road
Hamilton, Ontario
Charming, detached home with great potential. This beautiful all brick home features 4 spacious bedrooms, 2 bathrooms and over 1700 square feet of living space. This country style home is situated on 0.6 acres of land, providing plenty of space for relaxation and privacy. A 14-car driveway that can fit all your hosting needs and the opportunity to add a nice shop or a big shed for ample storage space. The main floor boasts a large kitchen, 3-piece bath, entertainment room, dining room & a living room. The second floor consists of four large bedrooms & one oversized bathroom. Lots of space in the basement for all your storage needs. This property has it ALL & the possibilities are endless with this oversized lot and a little bit of TLC. Enjoy country living at its finest while being close to all amenities such as parks, schools, trails, grocery stores, sports complex, & more! (id:35011)
36 Radison Lane
Hamilton, Ontario
Discover affordable luxury living in this pristine 1-year-old townhouse, perfectly situated for convenience and comfort. Located just steps away from easy access to the QEW, Redhill Parkway Confederation, and a short distance to the serene shores of the lake. Step inside to be greeted by a bright and welcoming space spread across three above-ground levels. The main floor boasts a stylish and modern kitchen featuring stainless steel appliances. Adjacent to the kitchen, you'll find a convenient powder room and laundry area. Head up to the upper level where three generously sized bedrooms await, along with two bathrooms. Embrace outdoor living with ease through the walk-out access to your private backyard. Plus, enjoy the added convenience of inside entry to the single-car garage and a single driveway. This townhouse offers modern comfort and convenience. Don't miss out on the opportunity to make this your new home and experience the unparalleled charm of this thriving community. (id:35011)
38 Harbour Street, Unit #206
Port Dover, Ontario
Carefree Condo Living in the heart of all this lake side community has to offer. Welcome to the "Dover Wharf" Conveniently located to everyday ameniities. Marina, beaches, golfing, quaint shops and cafes, restaurants. The Light House Theatre, walking trails. The "Sunset Model B" is 100sq ft., 2 bedrooms and 2 bathrooms. The primary has a walk in closet, an en suite and in suite laundry. Modern open concept kitchen, living/dining room featuring 9ft. ceilings and floor to ceiling windows, bright white cabinets and quartz counters. Relaxing is a breeze on your private balcony. The unit comes with parking in a heated garage, a storage locker and secured building entry. Enjoy sitting by the water on a private patio with BBQ and dining area. Come explore Ontario s Southwest Coast. Move in Ready! Just Needs YOU!! (id:35011)
170 Emerald Street S
Hamilton, Ontario
Excellent investment opportunity! Legal Duplex located at the base of the beautiful escarpment on quite dead-end street, Charming 2.5 storey character home. Both units with separate entrances from main foyer. Main floor contains cozy living room, kitchen, bedroom, 4pc. bath. Second unit has kitchen, 2 bedrooms, 4pc.bath and bonus living room and possible 3rd bedroom or office in half storey. Shared laundry in basement. Ample parking with 3-4 car single wide private driveway. Detached garage primarily used as storage, No maintenance yards, Separate hydro meters, Fully fenced backyard with cute patio seating area. Main floor unit vacant as of end of February and second floor unit pays rental rate of $1486/month + utilities. Find a new tenant or move right in. (id:35011)
68 Browview Drive
Waterdown, Ontario
Stunning end unit , freehold townhouse in Waterdown West. Double garage with room for 4 cars in the driveway. Gorgeous stamped concrete driveway. Open foyer with inside garage access leads to a stunning living room with cathedral ceiling, tons of natural light and gas fireplace. Renovated eat in kitchen features access to the rear yard, with cozy deck, garden shed and stamped concrete patio. The main floor continues with a primary bedroom suite and full ensuite bath. The second level features a great view of the lower level, and floor to ceiling windows with powered shades. There is a second primary suite, another full bath and a third , large bedroom to complete this level. The basement is fully finished with a huge rec room, full bath, laundry, and second kitchen. (id:35011)
1237 North Shore Boulevard E, Unit #201
Burlington, Ontario
(RSA) Harbour Lights Highrise Condos, Unit #201 CORNER UNIT with SouthWest views in a highly coveted quiet building by the Burlington waterfront with an amazing location & incredible Lake views from this property! Across from Joseph Brant Hospital. 2 bedroom + 2 Bathrooms + Den/Sunroom fills this spacious 1780 sq. ft. unit, as per Matterport measurment. "TREMENDOUS POTENTIAL" Some attention to updating is required as mostly originally decor, but provides a clean slate ready for your own specific design, layout and colour choices. Priced accordingly for immediate action and with some updates can provide an instantaneous equity position! Building amenities include: party room, gym, outdoor heated salt water pool, library, games room, workshop and carwash. Underground vistor parking. Two underground parking designated spots P1L2 & AU11201 (owned) all on Parking Level 1 and exclusive locker #11 (owned). Tons of additional underground vistor parking always available! Pets under 25lbs allowed. None smoking building! No BBQ's on balcony but allowed in Pool area. Pool is salt water. Easy walk to Spencer Smith Park, the lake, downtown, shops and restaurants. Easy access to highway to T.O. or Niagara. Offers welcome anytime and very easy to show! Seller prefers closing before June 24, 2024. Attach Sched "B" and form 801 to all Offers. (id:35011)
1860 Upper Gage Avenue, Unit #1
Hamilton, Ontario
Discover the charm of this unique townhouse, situated as a coveted end unit in a peaceful cul-de-sac. This home is a haven of tranquility, bordered by the serene Broughton West Park and rolling fields of local farmers. The interior is just as impressive, with a bright, open-concept layout that includes a modern kitchen and generous windows that invite in the daylight and provide a gateway to your private deck. Convenient garage door entry. Spacious bedrooms and the master suite is your personal escape, featuring a generous walk-in closet. Tastefully finished basement with potential for kitchen and flexibility in use. In-law suite potential. Roof Shingles and Boards [2019], Furnace [2018], Washer/Dryer [2019], Dishwasher [2023], Air Conditioning [2021], Updated flooring and lighting [2022] (id:35011)
1117 Cooke Boulevard, Unit #a105
Burlington, Ontario
Perfect for commuters, conveniently located steps to Aldershot GO Station. Highly desirable suite on main floor with the largest terrace in the building. Exquisite ‘Waldorf’ model at the West Condos at Station West. Tastefully designed with luxurious finishes, 9-foot ceilings and floor to ceiling windows. Open concept layout with sun-filled bright light with unobstructed views. Underground parking and an oversized storage locker included. Building amenities include rooftop terrace, party room and exercise room. Convenient location close to 403, 407 & QEW, Public transit, Lake Ontario, LaSalle Park, Golf, restaurants, and shops on Lakeshore. (id:35011)
227 Penny Lane
Stoney Creek, Ontario
Welcome to this beautiful two-storey detached home in the family oriented neighbourhood of Penny Lane Estates. Featuring 3+1 bedrooms with 3 ensuite bathrooms. Fully renovated main, second level and basement. Flooring consists of hardwood and ceramic tile throughout. Main level offers 9'ceiling with open concept main level. Gorgeous kitchen with quartz counter tops combined w/breakfast area and living room w/gas fireplace. Spacious family home with beautiful finishes throughout. The backyard of this home is a true oasis, featuring pergola covered patio and brand new aggregate concrete driveway and side walkways. RSA. (id:35011)
1689 Concession Two Road W
Lynden, Ontario
This tranquil homestead offers a perfect escape from life's stressors! Enjoy the serenity of 3.3 lush, pastoral acres and cozy up in its timeless beauty and character for an unforgettable experience. Perfect refuge to find calm & peace - come see today! Originally built between 1830 and 1871 this home is a testament to quality building and craftmanship. A property like this can be ideal for those looking to enjoy rural living yet remain close to all the amenities urban centres have to offer. Complete with Stone Barn, (2 floor 20 by 60’, and a basement of 20 by 35’), Stable and Huge Workshop (steel building, 30.5’ by 42.5’ with poured concrete floor, built in 2007), New STEEL Roof with 50yr Warranty, New Eaves and Fascia (2024), this property provides limitless potential for the Family, Homesteaders and Hobby Farmers, Landscapers and so much more! TRULY a Must See! (id:35011)
41 Kingsview Drive
Stoney Creek, Ontario
Discover the pinnacle of sophistication at 41 Kingsview Dr, a meticulously updated 4+2 bed residence nestled in one of Stoney Creek Mountain's most sought-after areas. Boasting over $200k in recent upgrades, this home features a spacious 3,092 SF layout with soaring 10-ft ceilings, a breathtakingly renovated kitchen equipped with a 6-burner gas stove & griddle, an under-counter microwave, extensive cabinetry & a massive island perfect for culinary enthusiasts & family gatherings. The kitchen opens to an inviting living room with large windows, enhancing the luxurious ambiance with rich hardwood floors. Upstairs, the master suite offers a serene retreat with a walk-in closet & sumptuous 5-pc ensuite bath. Additional generously sized bedrooms & another 5-pc bath provide comfort & privacy. The fully finished basement includes an in-law suite, a den & separate laundry, ideal for multi-generational living. Step outside to an entertainer's paradise in a meticulously landscaped backyard, featuring a charming gazebo for alfresco dining & a sturdy shed amidst lush greenery for privacy & tranquility. Enjoy direct access to the Bruce Trail, walks to Glendale & Felker's Falls, main floor laundry, direct entry from the 2-car garage, proximity to local schools, Paramount Shopping Centre & quick highway access via the Linc & Red Hill. With its thoughtful design & luxurious upgrades, this home is a must-see for discerning buyers seeking elegance, space & connection to nature. (id:35011)
340 Front Road, Unit #60
St. Williams, Ontario
Are you looking for somewhere to put your boat in the water and enjoy being by Lake Erie? This beautiful double-wide 4-season modular home could be the place to relax and enjoy being by the water. This 50+ community offers a peaceful retreat to unwind or live by the lake all year. Two bedrooms allow you to have guests come and share the beautiful sunsets you will see both from the full windows in the living room or sitting out on your oversized deck. Full kitchen and dining make entertaining a breeze. ( Propane $1027 yr 2 tanks, Water $105 yr, Amps 60) ($667.93 monthly notice given to sellers for July 1st) Boat slips are available. Forestry Road to Front Road (768). billboard ( Rowan Bluffs) turn left onto the gravel drive and proceed downhill gravel road. (id:35011)
701 Savoline Boulevard
Milton, Ontario
Welcome to 701 Savoline Blvd. a rare GEM bungalow/loft. This well kept home boasts open concept living (over 3200 sq. ft. of Living Space). 9 foot ceilings on the main floor open up to cathedral ceilings in the family room. This home features granite counters in kitchen, hardwood and ceramic main floor. 3+1 bedrooms, 3.5 baths. Gas fireplaces on main floor and basement. Fully fenced backyard. Primary bedroom is located on main level with ensuite bath perfect for a multigenerational family dwelling. Fully finished basement with rec room, games room and full bathroom. Extra features: large loft area ideal as office/den or extra bedroom, natural gas hook up BBQ, recent re-shingled 2019. Large exposed aggregate stone patio great for entertaining or enjoying your morning coffee. Great area close to schools and all amenities, steps to public transport, grocery stores and green space. Exposed aggregate front walk-way and rear patio area, inground sprinkler system. Potential In-Law Suite in Finished Basement. HRV. A must see!! (id:35011)
3232 Montrose Road, Unit #5
Niagara Falls, Ontario
Welcome to the epitome of tranquil living at "The Towns at Mount Carmel," nestled in the highly coveted locale of Mount Carmel in Niagara Falls! Here, you'll find the perfect blend of serene seclusion and convenient accessibility, with major highways, parks, shopping hubs, and all essential amenities just moments away. Step into luxury as you explore this expansive bungalow townhome, offering a modern and inviting ambiance flooded with natural light. Marvel at the soaring ceiling heights that enhance the already generous sense of space, creating an atmosphere of comfort and relaxation. Designed for seamless entertaining, the open-concept layout beckons you to gather with loved ones in style. Every detail has been meticulously maintained, ensuring a pristine environment for cherished moments with family and friends. Indulge in outdoor living at its finest with your choice of a covered back deck or a separate concrete patio, both ideal settings for enjoying the tranquility of your surroundings. The lovely backyard space, partially fenced for privacy, provides a picturesque retreat for outdoor enjoyment. Convenience meets functionality with a 1.5 car garage, offering ample space for parking and storage. Don't miss your chance to experience the pinnacle of modern living at "The Towns at Mount Carmel." Schedule your private tour today and discover the lifestyle you've been dreaming of! (id:35011)
687 Penny Lane
Burlington, Ontario
Nestled in the charming neighborhood of Aldershot, Welcome to 687 Penny Lane. This stunning 3+1 bedroom bungalow offers over 3000 square feet of meticulously crafted living space, showcasing a blend of modern elegance and timeless comfort. Boasting a spacious layout, the home features a large eat-in kitchen with a convenient island and a formal living room ideal for entertaining guests. The primary bedroom, with its own walkout to the backyard, invites serenity with a walk-in closet and access to a nearby full bathroom. Two additional bedrooms provide ample space for family or guests. The basement features a cozy family room perfect for relaxation, 4 piece bathroom, and a fourth bedroom in the basement offers versatility. Outside, a sprawling private backyard awaits, complete with a cedar deck, inviting pool, and ample space for outdoor enjoyment. Conveniently located near shopping centers, transit options, schools, and highways, this home epitomizes the perfect blend of convenience and luxury living in Aldershot. (id:35011)
654 Greenhill Avenue
Hamilton, Ontario
Welcome to 654 Greenhill Avenue. A beautiful 1310 sq ft semi detached home located in a desirable & quiet family friendly neighbourhood within close proximity to shopping, schools, parks, nature trails, transit, highway access & hospital. This charming home has 4 generous sized bedrooms, 1.5 bathrooms with many recent updates. The large eat-in kitchen features new modern cupboards w/ quartz countertops and continuous back splash, new appliances and a walk out to the private fenced yard with a new deck and shed & plenty of space to entertain. Updated bathrooms, new flooring throughout main floor & staircase, new light fixtures, washer & dryer. Roof 2021, Freshly painted throughout, this home is ready for your family to move in and enjoy. Double wide private driveway for your convenience. Book your showing today! (id:35011)
95 Woodedge Circle
Kitchener, Ontario
Backing Directly Onto Tartan Park You Will Find This Modern 3 Bed, 2.5 Bath Townhome. Boasting An Open Concept Main Living Style, You Are Immediately Drawn To The Tree Filled Backyard Where You Can Enjoy Plenty Of Afternoon Sunshine On The Deck. The Upper Floor Offers A Specious Primary Bedroom At The Back Of The Home With Lots Of Closet Space And A Beautiful Ensuite. The Other 2 Bedrooms Are Good Sizes And Share A Modern Bathroom With Tub/Shower. The 8’ Height Basement Offers Loads Of Natural Light Pouring In Through Large Egress Windows, And High Efficiency Equipment, Including HRV, Heat Recovery Drain, Sump Pump, Condensing Hot Water Tank. In The Surrounding Area You Will Find Huron Community Centre, Public And Catholic Schools, And A Great Sense Of Community. (id:35011)
109 Oneida Boulevard
Ancaster, Ontario
Large bungalow 85feet by 120 feet situated in highly desirable mature & quiet community in Ancaster. Two separate units,2 kitchens, 3 +2 Bedrooms,2 Bathrooms, Finished basement with Separate Entrance. 2 Sets of Laundry. (id:35011)
1214 Glenashton Drive
Oakville, Ontario
Stunning 5 Bed, 4 Bath detached home with double car garage is located on a desirable street in Oakville’s Iroquois Ridge North neighbourhood. This home is filled with natural light from large windows, and features high foyer ceilings, hardwood flooring, custom blinds/California shutters throughout and convenient main floor laundry room and bedroom/office area. The eat-in kitchen boasts a centre island for extra seating and lots of cabinets for storage. Walk out to backyard with a large deck, overlooking an exceptionally private & maintained lawn, perfect for hosting BBQ's/events. Cozy gas fireplace in the family room. The primary bedroom is large, with a whole separate seating area next to the window with a 5 piece ensuite and walk in closet. Following 3 more decently sized bedrooms. Huge partially finished basement has a roughed in bath, cold room and wine cellar waiting to be finished. Ideal location, easy access to all amenities including Shopping, great Schools, Highways and Parks/Trails. Book a showing! (id:35011)
177 Maplewood Avenue
Hamilton, Ontario
Welcome to your dream home in downtown Hamilton, Ontario, nestled on the charming Maplewood Ave, just a stone's throw away from the verdant beauty of Gage Park and within easy reach of transit and amenities. This meticulously renovated 2.5-story house exudes warmth, comfort, and a modern style. As you step inside, you're greeted by an open-concept kitchen, sleek countertops, Island, and ample storage space. The seamless flow from the kitchen to the living areas creates an ideal space for entertaining guests. With four bedrooms sprawled across the upper floors, including a cozy retreat in the basement, and two full 4-piece bathrooms. Pot lights throughout the house and the convenience of your laundry on the second floor. Parking is a breeze with room for six cars, one in the front and an additional five in the expansive backyard, ensuring hassle-free hosting for gatherings or accommodating multiple vehicles. Alley access adds convenience to the detached garage at the back of the property, offering extra storage space. The real showstopper of this property is the enormous enclosed backyard, providing a private oasis in the heart of the city for you and your pets. Whether you're hosting summer BBQs, gardening enthusiasts, or simply craving some outdoor relaxation, this vast outdoor space offers endless possibilities. Adding to the appeal are two sheds - one dedicated to storage and one for lounging.Don’t miss out on this prime location, home and lot! (id:35011)
55 Stewart Street, Unit #730
Toronto, Ontario
Rare opportunity! Stunning corner loft, unobstructed views in the sought-after 1Hotel Residences! Enjoy over 1000 sq ft of modern interior space with almost 400 sq ft of exterior space and clear south-east facing views. The suite boasts natural light with floor-to-ceiling wrap-around windows, 9 ft concrete ceilings, 2 oversized terraces (both with custom-fitted flooring), multiple walkouts, and unobstructed views of Victoria Memorial Park. The unit has been freshly painted and features new hardwood floors and in-suite laundry. The chef's kitchen is equipped with Poggen Pohl Cabinets, a large kitchen island with a breakfast bar, full-sized stainless steel appliances, quartz countertops, and an oversized island with storage. The primary bedroom retreat features a 5-piece bath, closet, and spa-like ensuite with a soaker tub. The spacious front hall entry is a perfect spot for gallery art and features a large closet and powder room. The unit includes 1 car parking space, 1 storage locker, and unrestricted access to 1Hotel amenities, including a rooftop pool, state-of-the-art gym, and 24-hour concierge. The property is located in the heart of King West, with top restaurants such as Casa Madera, Harriet's, 1 Kitchen, and The Flora Lounge; it also has designer shops including The Well, nightlife, TTC, and a subway stop just steps from your door. Do not miss out on booking your private showing today! (id:35011)
290 Adelaide Street W, Unit #3009
Toronto, Ontario
Stunning & Luxurious ''Bond Condo", Tastefully Updated, Immaculate Luxury In The Heart Of Toronto's Entertainment District. Bright and Airy One Bedroom Unit with Practical Layout, Floor to Ceiling Windows, A Large Balcony with Amazing City Views, Lots of Light Owned Storage Locker,. Steps to Subway, Streetcar, Toronto Financial District, Restaurants, Shopping & near the PATH. 24 Hr Concierge, Outdoor Pool and Hot Tub, Saunas, Visitor Parking, Golf Simulator, Landscaped Terrace with an Outdoor BBQ, Private Dining Area and Lounge, Weight and Cardio Training Room, Yoga Studio, and more (id:35011)
5350 Windermere Drive
Burlington, Ontario
Beautiful professionally renovated in lovely southeast Burlington in Elizabeth Gardens neighbourhood. Stunning curb appeal this home has been done inside and out! This 3 +1 bedroom, 2 bathrooms, gorgeous main floor boasting vaulted ceilings, custom kitchen w/island, opens up to family room & backyard with gorgeous gardens, hot tub, shed & fully equipped heated oversized garage/work shop. 2 Sets of stairs and rear entrance for rental potential of lower level. Walk to lake, schools, near bus route, close to highways, amenities, shopping and more! (id:35011)
6 Chestnut Drive, Unit #7
Grimsby, Ontario
Whether you are looking for your first home, an investment property or down-sizing, this gorgeous townhome in the heart of Grimsby could be just the place you've been looking for! With 3 bedrooms and 1.5 bath, this home offers both comfort and style. As you step inside, you'll find neutral tiles and dark hardwood floors that adorn the main floor, leading you to the spacious living area. The kitchen boasts matching dark cabinetry, new tile backsplash, stone countertops with breakfast bar island and a spacious dinette that easily seats 6 people for dinner! Upstairs, you'll find the convenience of bedroom-level laundry, saving you time and effort and continued hardwood flooring throughout the bedrooms. Head downstairs to the fully finished lower level, where entertainment awaits in the recreation room complete with a wet bar. Kids will adore the cozy reading nook tucked under the stairs, perfect for imaginative adventures. The fenced yard offers a concrete patio. **** EXTRAS **** Ideal for small families, this townhouse is within walking distance to a playground and the local hockey arena as well as Blessed Trinity Highschool. Explore the vibrant downtown Grimsby. Escarpment Back drop. (id:35011)
2136 Old Lakeshore Road, Unit #10
Burlington, Ontario
2 storey waterfront townhome plus lower level walkout to lakeside terrace in prime downtown core location! Burlington's only waterfront townhome complex steps to shops and restaurants! 1,905 sq.ft. including a fully finished lower level with family room, office, gas fireplace, 4-piece bathroom and walkout to an extremely spacious and private waterfront terrace. Primary bedroom with 3-piece ensuite and walkout to waterfront balcony. Custom kitchen with granite and living room with gas fireplace and walkout to lakeside balcony. Hardwood floors, pot lighting, 3 fireplaces (2 gas, 1 electric), 3 balconies, 2 outdoor parking spaces and private stairs for unit owners for access to the lake! 2 bedrooms and 3.5 bathrooms. (id:35011)
3721 Mathewson Avenue
Fort Erie, Ontario
5 bedrooms, 2.5 bathrooms, main floor office, single family house with 3300 sqft of living space! Renovations including open concept layout, light fixtures and pot lights & gorgeous hardwood flooring. Kitchen with SS appliances, quartz countertops, tile backsplash, white cabinetry & a kitchen island with a breakfast bar! Entertain in the grand formal dining room with circular bay windows that is perfectly located off the kitchen. Continue into the family room that boasts a gas fireplace, wood beams & built-in shelving for the utmost convenience. Enjoy the spacious primary bedroom that offers a walk-out to the backyard, walk-in closet & spa-like 5-piece bathroom with a floating vanity with his & her sinks, gorgeous clawfoot tub & remarkable walk-in shower. The upper level features 4 generous-sized bedrooms, a walk-in storage closet & full bathroom! The home is complete with a main floor laundry room, 2-piece bathroom, sizable office space & cozy den with access to the utility room. Relax in the backyard oasis with ample landscaping, a covered deck, inground pool & pool shed! Situated in the heart of Crystal Beach within walking distance to the famous shores of Lake Erie & located near local amenities, golf courses & easy access to major routes. (id:35011)
100 Charlotte Street
Hamilton, Ontario
Welcome to 100 Charlotte Street, a stunning raised bungalow nestled in the prestigious Rosedale neighbourhood. As you step into the home, you're greeted by an inviting open-concept main floor, adorned with contemporary finishes and flooded with natural light. This residence features two generously sized bedrooms, each accompanied by its own full bathroom, offering both convenience and privacy. Descend to the fully finished basement, where you'll discover an additional bedroom and a convenient half bath, providing ample space for guests or a growing family. Outside, the property showcases a spacious backyard, ideal for summer barbecues, children's play, or simply unwinding amidst nature's beauty. Plus, the backyard boasts an in-ground sprinkler system, ensuring lush greenery throughout the seasons. For car enthusiasts or those seeking convenience, the home includes a 2-car heated garage, complete with both doors equipped with auto openers, offering ease of access regardless of the weather. Conveniently located, residents will appreciate easy access to public transit, ensuring seamless commutes throughout the city. The nearby shopping amenities cater to every need, while highway access simplifies travel for those with a penchant for exploration. Don't miss the opportunity to make this your forever home! (id:35011)
730 Grand View Avenue
Burlington, Ontario
Cottage style living in the middle of the City just steps to the RBG Gardens, it's world class Hiking Trails, endless activities programs for kids & adults & more! Lovely 2 Bedroom, 2 Bath home in S.W. Burlington on a deep 165' lot. Idyllic setting facing Green-space steps to the RBG & minutes from the Lake, all amenities & excellent schools. Professional Custom Renovations t-o this 1,685 sq. ft. Family home. Exquisite Kitchen w/show stopping Cabinetry w/brass details, 6 burner Gas Range, Custom hood, Quartz backsplash, u.m. Lighting, large Quartz Island w/pot drawers & b-i Microwave, Coffee Bar w/Bev. fridge & lit Pantry cabinets. Engineered White Oak Hardwood floors, LED Potlights & custom Millwork t-o. Elegant Living Room w/gas fireplace flanked by custom libraries & charming craftsman style windows. Spacious separate main floor Family Room w/backyard access. Large, bright D.R. for Family sized entertaining. Generous Primary Bedroom w/hardwood floors & w-i closet. 2nd Bedroom features custom built-ins & Bed w/lots of cabinet storage. 2nd floor bonus room for Den/Office/Crafts. Enjoy outdoor entertaining on the large tiered Deck with Hot Tub. Fully fenced & very private backyard 'courtyard' between the home & newer Garage. Long private drive for 8 cars leads to 1.5 car Garage w/b.y. entry. Enjoy absolute privacy & serenity in the very special Burlington RBG community. Minutes to the Lake, to D.T., to Parks, McMaster University, Hwys.,GO, Transit, shops & restaurants!! (id:35011)
Lot 29 Shady Oaks Trail
Hamilton, Ontario
Prestigious, all brick sub-division. New homes soon to be under construction in Hamilton at West Fifth Street and Rymal Road. (Sheldon Gates) all selections available including brick, stone, roofing, paint, hardwood, trim, vinyl, ceramic tile, kitchen and hardware etc. Unless already chosen. Other lots and models available. (id:35011)
117 Highland Road W
Hamilton, Ontario
WELCOME HOME. THIS STUNNING 3875 (ABOVE GRADE - BASEMENT IS ADDITIONAL 1600 SQFT) SQFT CUSTOM BUILT HOME IS A TESTAMENT OF MODERN LUXURY LIVING. LOCATED ON AN OVERSIZED LOT IN SOUGHT-AFTER LECKIE PARK. THIS BRAND NEW CUSTOM HOME COMBINES INNOVATIVE DESIGN WITH OPULENT COMFORT TO CREATE A TRULY EXTRAORDINARY RESIDENCE. 5 BEDROOMS EACH WITH THEIR OWN WALK IN CLOSET PLUS 5 FULL BATHROOMS. THIS IS YOUR DREAM HOME. SPICE-KITCHEN. SIDE ENTRANCE FOR BASEMENT. (id:35011)
224 Weybourne Road
Oakville, Ontario
This 4-lvl side split is beautiful inside & out & is situated at the end of a quiet court in sought-after south-west Oakville. Newer front door leads you to the sun filled main lvl w/ living rm, dining rm & kitchen offering lots of storage w/ pot drawers & pantry. Recently installed (‘22) hardwd stairs & spindles lead you to 2nd lvl where you notice the beautiful, engineered hardwd flrs (‘22) that are in all 3 beds & hallway in addition to a newer bath w/ soaker tub & glass enclosed shower. Family rm lvl also includes engineered hardwd flrs, pot lights, more oversized windows to allow for natural light to stream in, wood burning fp w/ beautiful brick surround & stone mantle & 4th bed. Lower lvl is finished w/ engineered hardwd flrs & features rec room, finished laundry rm & 3pc bath. Off this lvl are stairs that lead you to the dreamy backyard oasis w/ inground saltwater pool, cabana (‘20) w/ separate storage area w/ electrical & outdoor kitchen (‘21) w/ built-in propane BBQ, storage drawers & beverage fridge. List of highlights incl: kitchen fridge (’23), almost entire inside of home professionally painted (‘22), exterior professionally painted (‘19) brick w/ 15yr warranty, shingles, eavestroughs, fascia & soffits (‘19), front dr, basement dr, grg dr (‘19), GDO (‘19), pool heater (‘19). Great location - short walk to the lake, walking trails, Kerr Village, downtown Oakville, Appleby College, schools & easy access to major hwy’s & Go Station. (id:35011)
198 Penn Drive
Burlington, Ontario
Discover an exceptional home located in the prestigious Roseland area of Burlington, known for its charm and privacy. This residence is perfectly placed in a peaceful private court, framed by the scenic beauty of a ravine, offering a unique touch of luxury. Recently renovated with great care, the house spans over 3500 square feet of elegantly appointed living space. It features 3 plus 1 bedrooms and 3.5 bathrooms, making it perfect for families or those looking for a private lot. Inside, you’ll find stunning hardwood floors throughout, a custom-designed kitchen, and bathrooms with sophisticated finishes. The fully finished basement includes a theatre room, providing a perfect space for entertainment and relaxation. The magical backyard is like something out of a fairytale, creating a serene escape for quiet moments and lively social events. Located within walking distance to top-rated schools, this home offers a rare opportunity to enjoy a life of exceptional elegance and comfort. Don’t miss out on this incredible home. For a 3D tour, video, floorplans, and complete details, visit our website. (id:35011)
2190 Woodglen Crescent
Burlington, Ontario
Located in the sought-after Orchard area, this beautiful home boasts 3 bdrms, 2.5 baths, engineered white oak flooring, main floor w/9 ft ceilings, updated stairs and spindles, and all new windows 2014/15. The renovated kitchen (2017) features modern finshes, quartz counters and is conveniently located next to the family room. The front room us currently used as a living room but can easily convert to a dining area if needed. Upstairs you will find 3 large bedrooms with eng white oak floors and laundry room with updated ensuite and main bath. The basement has been fully renovated in 2023 with an office area, work out space, rec room and plenty of storage. A highlight of this stunning home is the location, situated on a peaceful dead end street, steps to Brada park. Enjoy sitting in your fully fenced, private yard, with lush trees and cement patio. With a double car garage aggregate walkway, brick driveway this beautiful, bright and spacious home combines comfort and convenience for the perfect living experience. Nothing to do but move right in. Furance and AC 2018. (id:35011)
410 Patrick Place
Burlington, Ontario
Introducing Picture-Perfect Patrick Place, an inviting residential enclave poised to shape cherished memories. Nestled within the desirable locale of South Burlington, this expansive property occupies a generously proportioned pie-shaped lot on a secluded court, offering ample space for both communal gatherings and personal retreats. Boasting four large bedrooms, a dedicated office space, and two and a half baths, this residence epitomizes modern comfort and functionality. Elegance and functionality converge in the professionally renovated kitchen, where discerning chefs will find their culinary aspirations met with dual Subzero refrigerators and a Bosch induction stove. Decadent luxury awaits in the upgraded bathrooms, complete with heated floors, while hardwood flooring, California shutters, and meticulously crafted baseboards and trim accentuate the home's timeless charm. The recent addition of a new gas fireplace, accompanied by a stylish surround and mantle, sets the stage for cozy evenings and intimate gatherings. Embrace the essence of refined living and unparalleled comfort at Picture-Perfect Patrick Place, where every detail is meticulously curated to elevate the art of home living. (id:35011)
128 Cook Avenue
Ridgeway, Ontario
Welcome to 128 Cook Ave, Ridgeway! This stunning corner property offers a spacious retreat with ample amenities. Step onto the large front deck, perfect for relaxing evenings or entertaining guests. As you enter, you're greeted by an impeccably maintained interior, you are greeted with an open concept living room leading into the kitchen. With 3 bedrooms plus 2 full bathrooms, this home is perfect for a growing family. The triple wide driveway ensures parking convenience for you and your visitors. Enjoy the convenience of both front and rear decks, ideal for soaking up the sun or enjoying your morning coffee. New vinyl siding and decorative stone adds visually attractive curb appeal. Other recent upgrades include the furnace, AC unit, Hot Water Tank and a new 100 amp panel. Located just a short distance from Bernard Avenue beach, indulge in the serene coastal lifestyle for the whole family. Don't miss the opportunity to call this meticulously cared-for property home! (id:35011)
380 Lake Street, Unit #16
Grimsby, Ontario
Welcome to 380 Lake St. this stunning end unit freehold townhouse offers the perfect blend of comfort and convenience. Boasting 3 bedrooms and 3 bathrooms, including a spacious master ensuite and a large walk-in closet, luxury living awaits you! Step inside to discover a bright and airy open concept main floor, ideal for entertaining friends and family. The modern kitchen features sleek appliances, ample counter space, and a convenient breakfast bar, making meal prep a breeze. Located just minutes away from shopping centers and with easy access to highways, this home offers unparalleled convenience for your daily commute and lifestyle needs. (id:35011)
180 Napier Street
Hamilton, Ontario
Welcome home to 180 Napier! Rare opportunity to own newer construction in an ideal location. This 2-family home was built in 2010 and features 2625ft2 of finished living space! Walk to Locke St, Hess Village, Victoria Park, Bayfront Park, Farmers Market, James N and the restaurants of King William St. Quick drive to the QEW for commuters and walking distance to West Harbour GO. The 1721ft2 main level of this home features a large open living and dining room space, bright windows and natural light, an updated eat-in kitchen with stainless steel appliances, direct access to the deck and yard, laundry, and a powder room. Upstairs, you will find a generously sized primary suite with ensuite privilege, two additional bedrooms and a 4 PC bath. BONUS: Supplement the mortgage with income from the 904ft2 basement unit, currently rented at $1600/month. Do not miss out on this opportunity. Book your showing today! (id:35011)
93 Hepburn Crescent
Hamilton, Ontario
Welcome to this spacious 4-bedroom, 2-bath turnkey home in the sought-after West Mountain, Mountview area. Situated just off the Linc and close to schools and Chedoke arena, this property boasts a double-wide, concrete stamped driveway and a double-wide garage. Inside, you'll find a meticulously cared for and upgraded 4-level, 4-bedroom, 2-bath Backsplit. The open concept Living Room, Dining Room, and kitchen with cathedral ceilings create a bright and airy atmosphere. Newer gleaming hardwood floors adorn the top 2 levels, while new broadloom graces the family room and 4th bedroom/office. Freshly painted with new interior lighting, this home exudes warmth and charm. The 4 bedrooms offer ample space for a growing family or work from home setup, with the Principal Bedroom featuring ensuite privileges in the large main bathroom. The open concept kitchen overlooks the spacious family room with a gas fireplace. The lower level is fully finished, boasting another Recreation room. This property is deceptively large and can easily accommodate a growing family or shared living arrangements. Don't miss out on the opportunity to make this beautiful home yours! Water meter and gas meter have been replaced. (id:35011)
35 Merrit Street
York, Ontario
Well maintained solid brick community church. Attractive property in hamlet of York steps from the Grand River. Awe inspiring sanctuary with soaring decorative ceiling, plenty of wood accents, stained glass windows and office areas at each end of front choir / alter area. 3 staircases to lower level. Lower level has 3 rooms - a kitchen, main meeting space and classroom as well as an added exterior entrance containing 2-piece bath. Possibilities limited only by your imagination - building is 37'9 x 60'9 with 2 furnaces - 1 for each level and a dug well to water and cistern. Street parking available for 10+ vehicles. An additional approx. 27'6 x 50'6 block building with steel roof, wood floor and gas furnace (as is) is also included. RSA (id:35011)
29 Savannah Ridge Drive
Brant, Ontario
Welcome to 29 Savannah Ridge Drive in the amazing town of Paris, ON. Step right into this perfectly maintained Semi-Detached with nearly 1,800sqft of above grade living space, PLUS a FULLY FINISHED Basement. Walking into this main level, you will experience an amazing flow through the living room, dining and kitchen with amazing patio doors to your rear yard deck. With luxury vinyl plank flooring, quartz countertops and new top of the line appliances ready with the turn of the key. Upstairs, enjoy 3 great size bedrooms, and large bathroom with a new vanity, freshly painted and great-sized closets. Seeking a private but fully landscaped backyard ready for summer-nights with a fully covered deck, hot tub, built-in gardens, and beautiful concrete walkways. Ready for a family with walking distance around the corner to schools, parks and all amenities. You are minutes from Highway 403, 30 Minutes to Hamilton, 45 Minutes to London, and 30 Minutes to Kitchener. This home has been maintained perfectly with a newer roof, newer A/C, High-end lennox furnance regularly maintained, water softner, and no corners cut. Book your private showing today! RSA. (id:35011)
350 Quigley Road, Unit #113
Hamilton, Ontario
Calling all First Time Home Owners, young families and retires! Welcome to 113-350 Quigley Road, where comfort meets convenience! This charming 2 storey condo unit offers three bedrooms and one recently renovated bathroom. This home feels more like a town home with the benefits of the condo lifestyle. Walk straight from the street to your front door without even going through the condo main doors. Step inside to discover a fresh interior boasting a spacious main floor layout, ideal for entertaining or simply enjoying quality family time. The family room opens onto a patio overlooking the community garden and basketball court—a perfect spot to unwind with a coffee while keeping an eye on the kids at play. Up the updated staircase railing (2023) there are three bedrooms and a beautifully updated bathroom(2023). There is also laundry facilities conveniently located inside the unit. Nestled in a prime location, this residence offers easy access to everyday essentials and recreational opportunities. Enjoy nearby walking trails, shopping destinations, and public transit options, plus quick access to the Redhill for commuters. There is also a great playground on the condo grounds for kids to enjoy and a large party room to rent for your special events. Includes 1 underground parking space, 1 locker and plenty of visitor parking for your guests. (id:35011)
91 Ray Street S
Hamilton, Ontario
Welcome to 91 Ray Street South in the Kirkendall neighbourhood, filled with character homes, and steps to the Locke Street District. This beautifully transformed home with original character from 1880 and modern upgrades gives you the best of both worlds. Inside the main house has an open concept main level with calming white tones and high ceilings. You’ll love the main floor primary bedroom and ensuite. The updated kitchen features quartz countertops, under cabinet lighting, stainless appliances, pendant lights and a large island for your charcuterie & wine nights. From the kitchen, bring your glass of wine to the private side deck. A powder room and main floor den/office completes the first floor. Upstairs has two good sized bedrooms and a full bathroom. Ultra rare two car garage with 700 square foot two bedroom apartment above it. Generate approximately $2,000 a month in extra income. This is a true gem with nothing left to do but move in. Don’t Be TOO LATE*! *REG TM. RSA. (id:35011)

