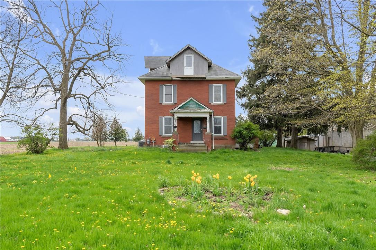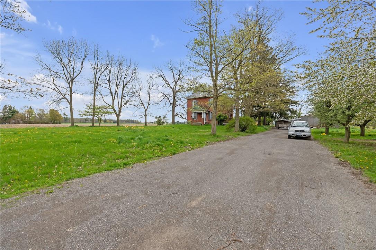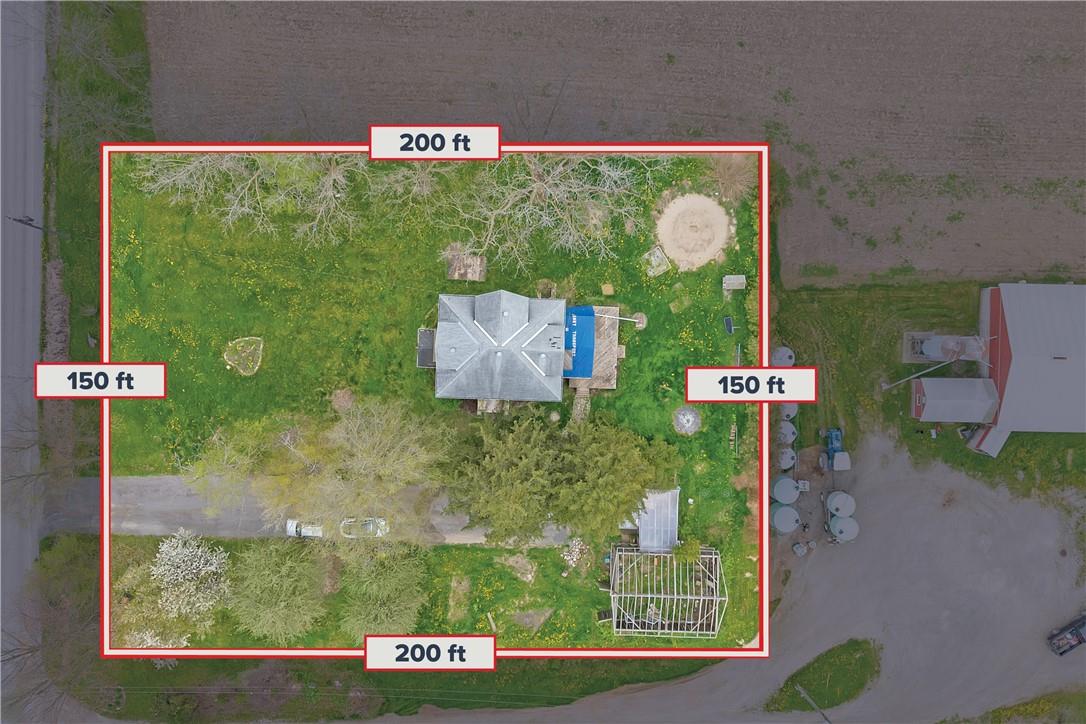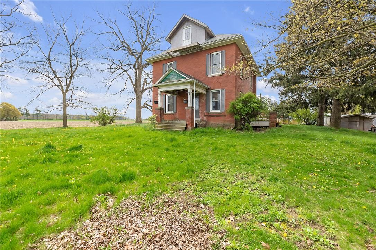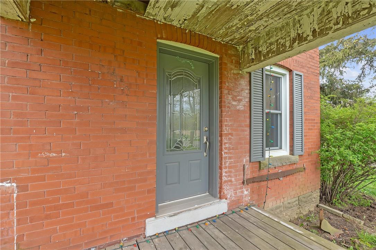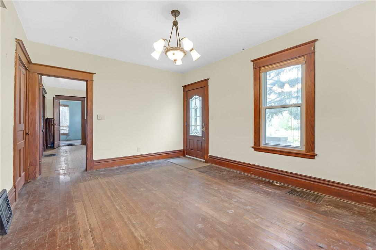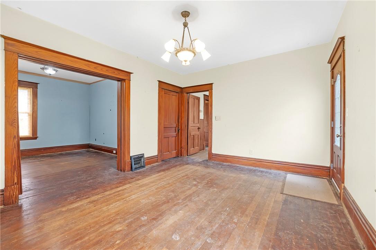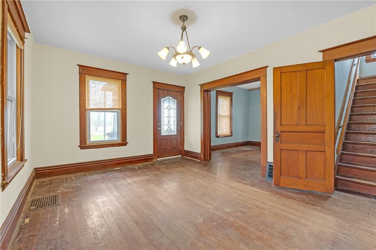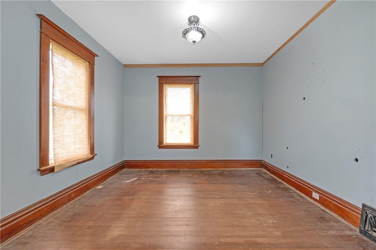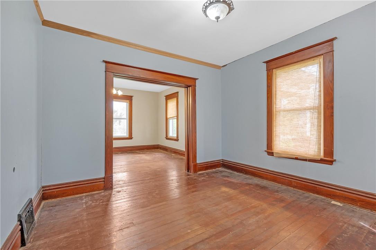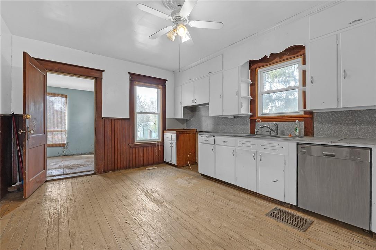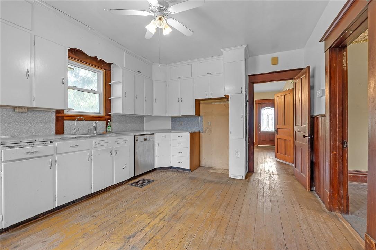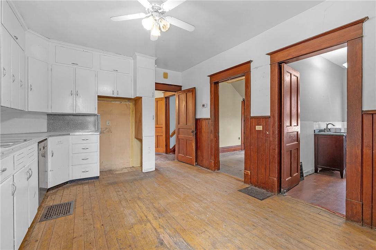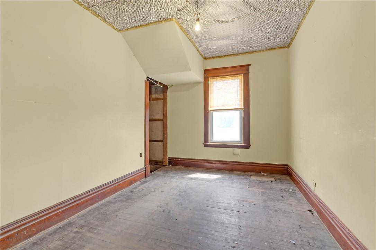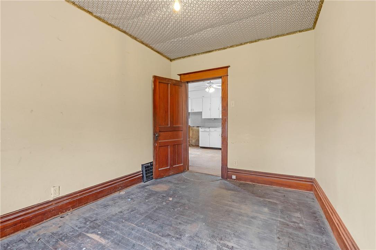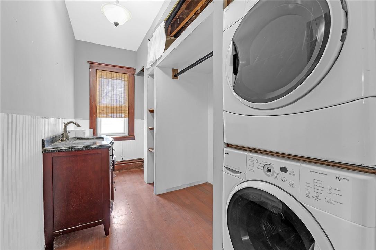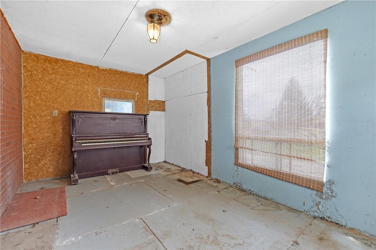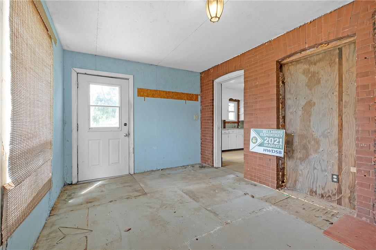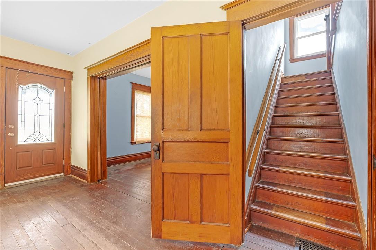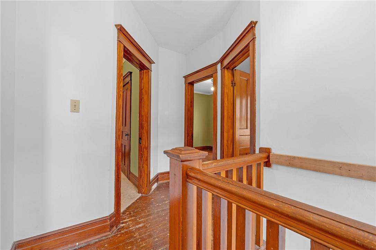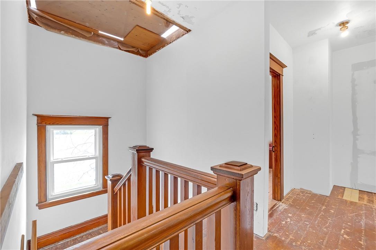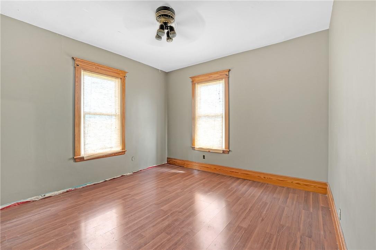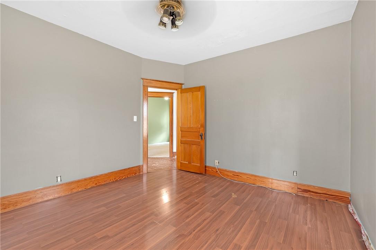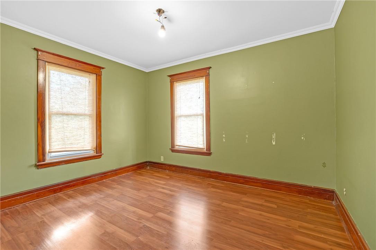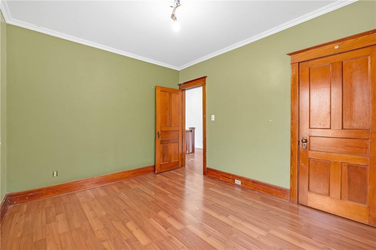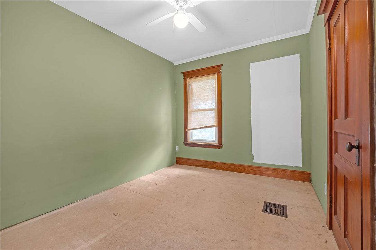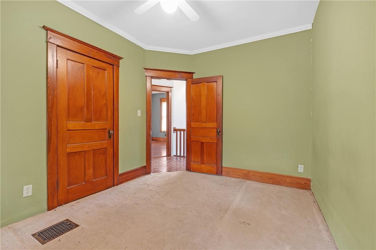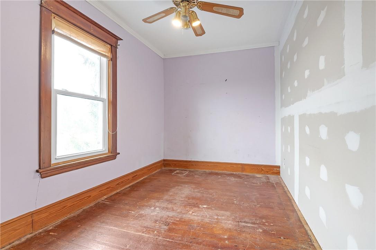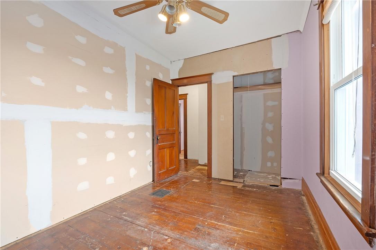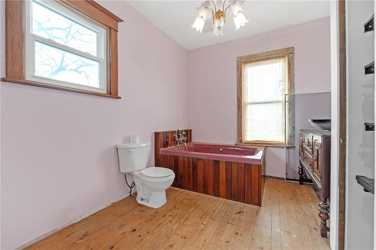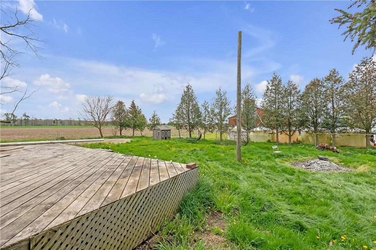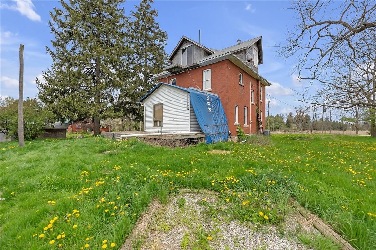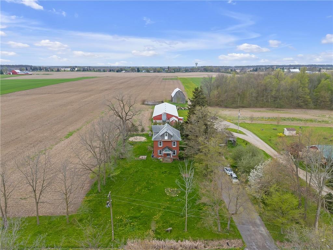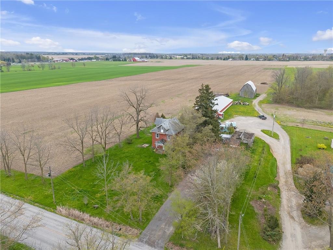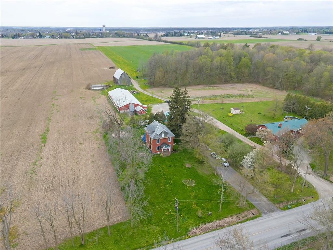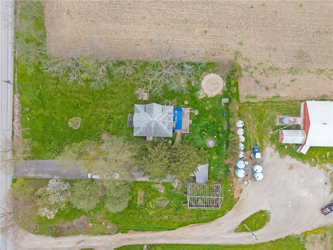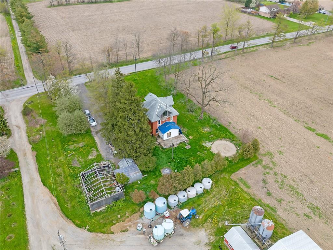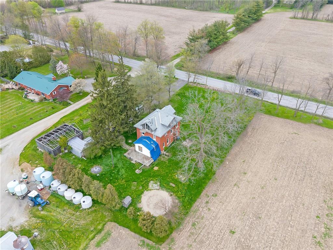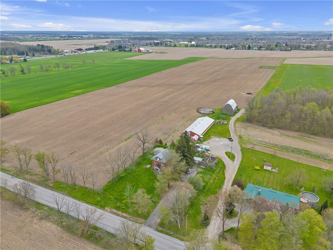3199 Guyatt Road Hamilton, Ontario L0R 1P0
$779,000
Charming, detached home with great potential. This beautiful all brick home features 4 spacious bedrooms, 2 bathrooms and over 1700 square feet of living space. This country style home is situated on 0.6 acres of land, providing plenty of space for relaxation and privacy. A 14-car driveway that can fit all your hosting needs and the opportunity to add a nice shop or a big shed for ample storage space. The main floor boasts a large kitchen, 3-piece bath, entertainment room, dining room & a living room. The second floor consists of four large bedrooms & one oversized bathroom. Lots of space in the basement for all your storage needs. This property has it ALL & the possibilities are endless with this oversized lot and a little bit of TLC. Enjoy country living at its finest while being close to all amenities such as parks, schools, trails, grocery stores, sports complex, & more! (id:35011)
Property Details
| MLS® Number | H4193158 |
| Property Type | Single Family |
| Amenities Near By | Golf Course, Hospital, Public Transit, Recreation, Schools |
| Community Features | Community Centre |
| Equipment Type | Furnace, Water Heater, Air Conditioner |
| Features | Park Setting, Park/reserve, Golf Course/parkland, Double Width Or More Driveway, Crushed Stone Driveway, Country Residential |
| Parking Space Total | 15 |
| Pool Type | Above Ground Pool |
| Rental Equipment Type | Furnace, Water Heater, Air Conditioner |
| View Type | View |
Building
| Bathroom Total | 2 |
| Bedrooms Above Ground | 4 |
| Bedrooms Total | 4 |
| Appliances | Dishwasher, Dryer, Washer, Window Coverings |
| Basement Development | Unfinished |
| Basement Type | Full (unfinished) |
| Constructed Date | 1923 |
| Construction Style Attachment | Detached |
| Cooling Type | Central Air Conditioning |
| Exterior Finish | Brick |
| Foundation Type | Block |
| Heating Fuel | Natural Gas |
| Heating Type | Forced Air |
| Stories Total | 3 |
| Size Exterior | 1722 Sqft |
| Size Interior | 1722 Sqft |
| Type | House |
| Utility Water | Drilled Well, Well |
Parking
| Gravel | |
| No Garage |
Land
| Acreage | No |
| Land Amenities | Golf Course, Hospital, Public Transit, Recreation, Schools |
| Sewer | Septic System |
| Size Frontage | 150 Ft |
| Size Irregular | 150 X |
| Size Total Text | 150 X|1/2 - 1.99 Acres |
| Zoning Description | A1 |
Rooms
| Level | Type | Length | Width | Dimensions |
|---|---|---|---|---|
| Second Level | Bedroom | 11' 11'' x 8' 1'' | ||
| Second Level | 3pc Bathroom | 12' 11'' x 7' 1'' | ||
| Second Level | Bedroom | 11' 9'' x 9' 1'' | ||
| Second Level | Bedroom | 11' 10'' x 9' 11'' | ||
| Second Level | Bedroom | 12' 0'' x 11' 5'' | ||
| Ground Level | Mud Room | 15' 0'' x 9' 7'' | ||
| Ground Level | Dinette | 11' 8'' x 8' 6'' | ||
| Ground Level | 3pc Bathroom | 11' 6'' x 3' 4'' | ||
| Ground Level | Kitchen | 15' 5'' x 11' 5'' | ||
| Ground Level | Living Room | 14' 9'' x 11' 3'' | ||
| Ground Level | Family Room | 11' 7'' x 11' 5'' |
https://www.realtor.ca/real-estate/26862245/3199-guyatt-road-hamilton
Interested?
Contact us for more information

