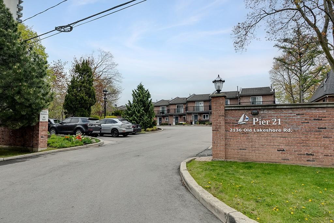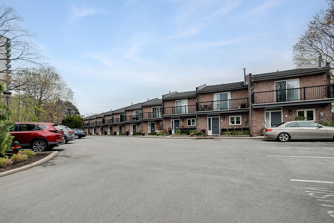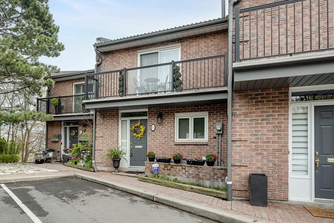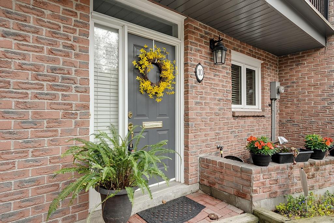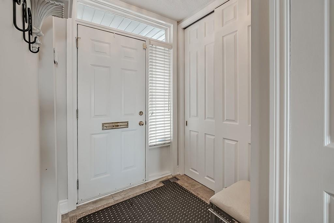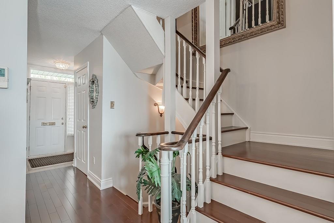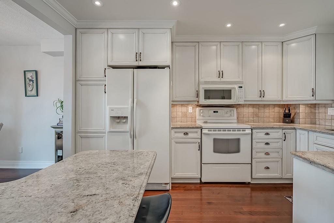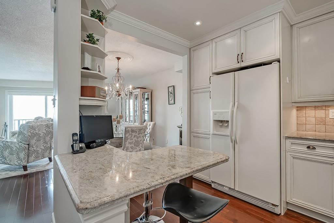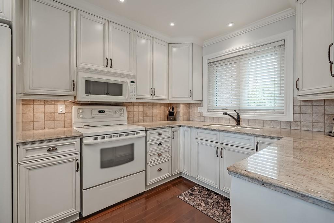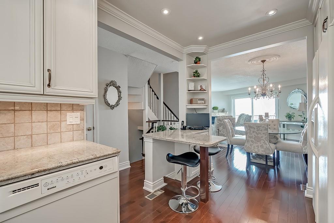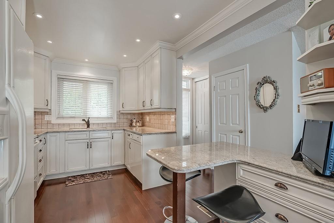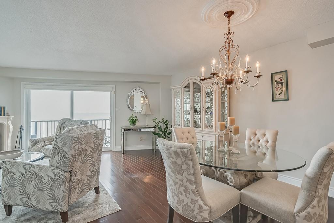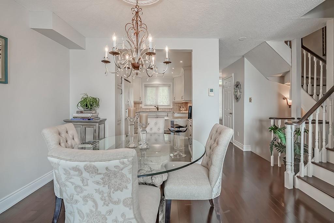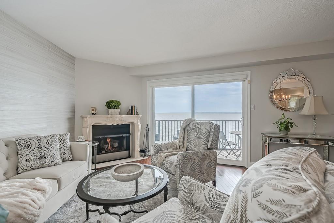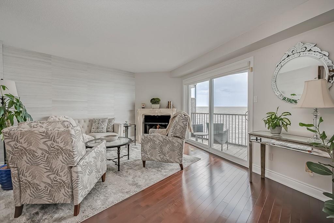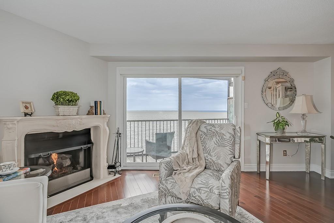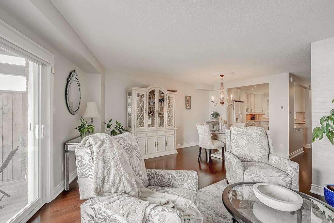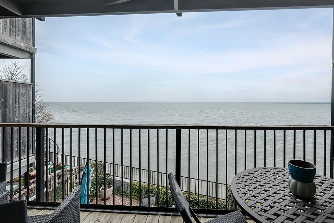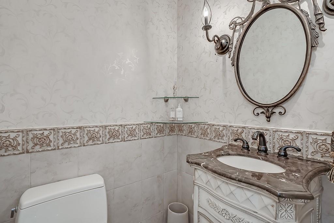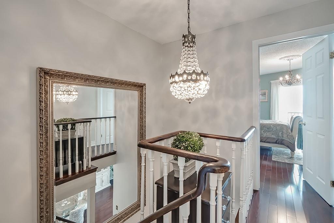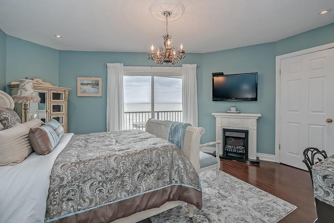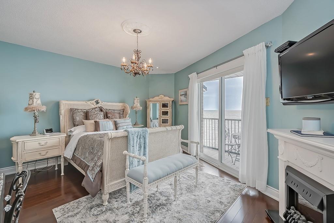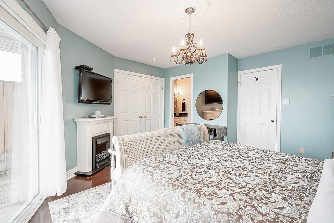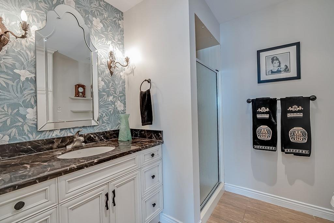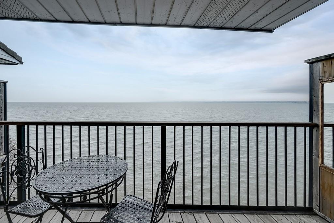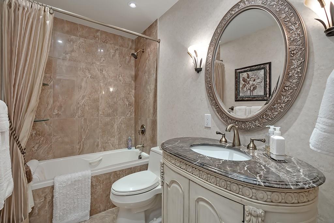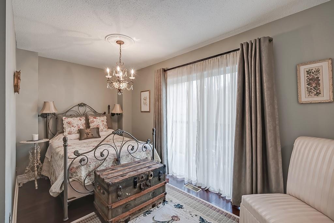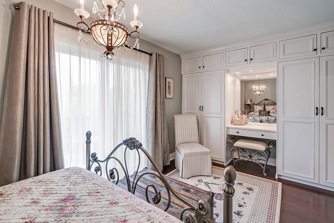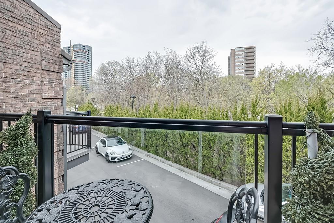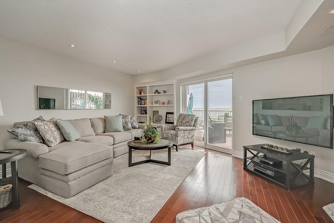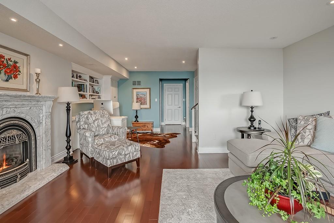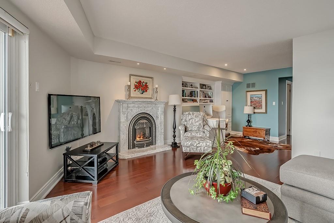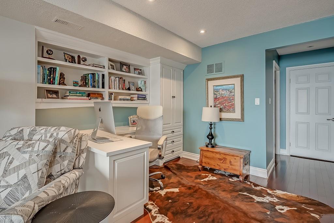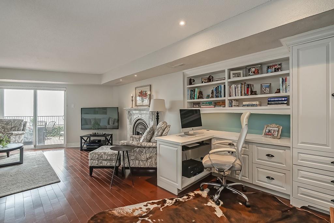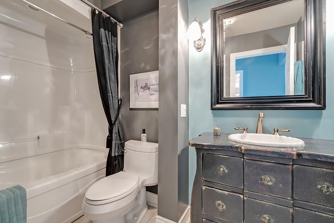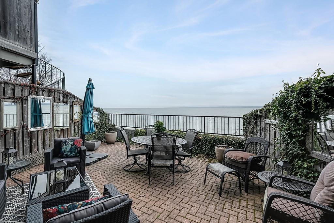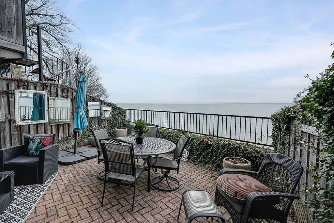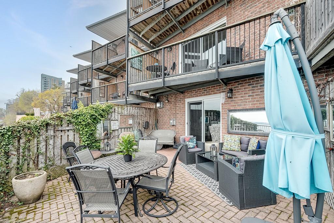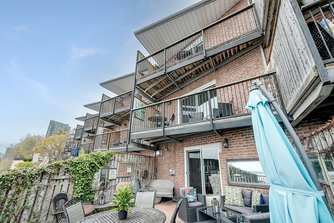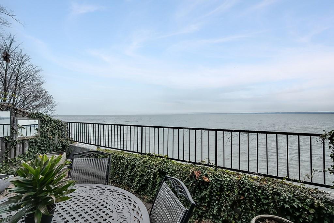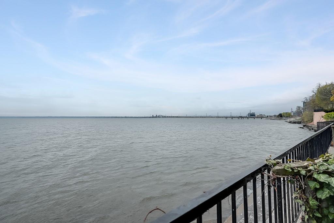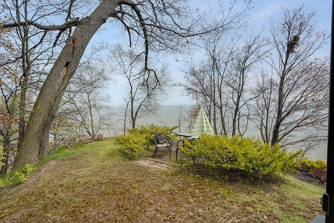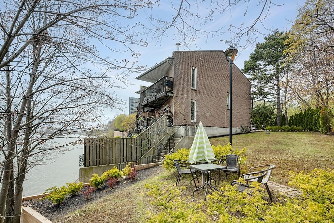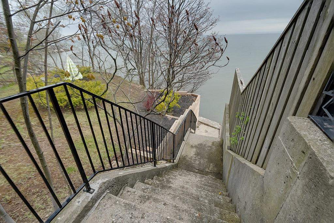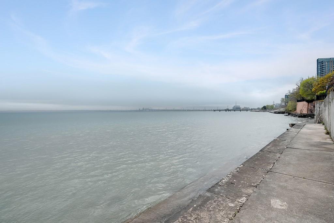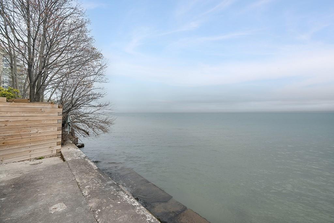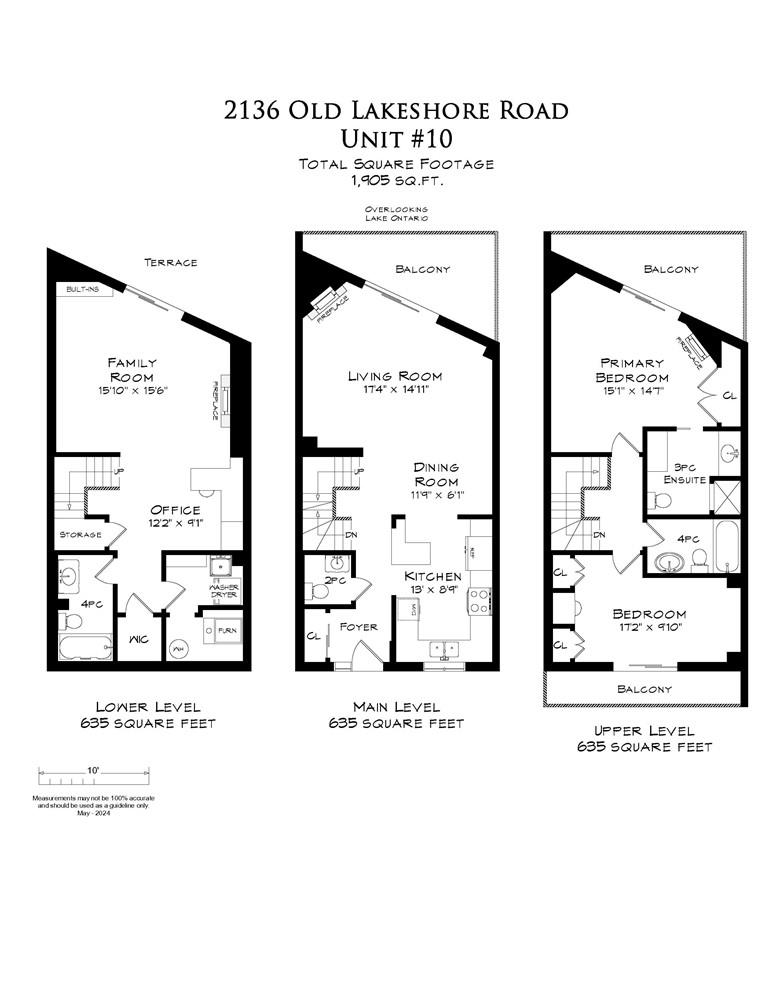2136 Old Lakeshore Road, Unit #10 Burlington, Ontario L7R 1A3
$1,739,000Maintenance,
$1,193.53 Monthly
Maintenance,
$1,193.53 Monthly2 storey waterfront townhome plus lower level walkout to lakeside terrace in prime downtown core location! Burlington's only waterfront townhome complex steps to shops and restaurants! 1,905 sq.ft. including a fully finished lower level with family room, office, gas fireplace, 4-piece bathroom and walkout to an extremely spacious and private waterfront terrace. Primary bedroom with 3-piece ensuite and walkout to waterfront balcony. Custom kitchen with granite and living room with gas fireplace and walkout to lakeside balcony. Hardwood floors, pot lighting, 3 fireplaces (2 gas, 1 electric), 3 balconies, 2 outdoor parking spaces and private stairs for unit owners for access to the lake! 2 bedrooms and 3.5 bathrooms. (id:35011)
Open House
This property has open houses!
2:00 pm
Ends at:4:00 pm
Property Details
| MLS® Number | H4192435 |
| Property Type | Single Family |
| Amenities Near By | Hospital, Public Transit, Recreation, Schools |
| Community Features | Community Centre |
| Equipment Type | Water Heater |
| Features | Park Setting, Park/reserve, Beach, Balcony, Paved Driveway, Carpet Free, Shared Driveway |
| Parking Space Total | 2 |
| Rental Equipment Type | Water Heater |
| Water Front Type | Waterfront |
Building
| Bathroom Total | 4 |
| Bedrooms Above Ground | 2 |
| Bedrooms Total | 2 |
| Appliances | Dishwasher, Dryer, Microwave, Refrigerator, Stove, Washer, Window Coverings |
| Architectural Style | 2 Level |
| Basement Development | Finished |
| Basement Type | Full (finished) |
| Construction Style Attachment | Attached |
| Cooling Type | Central Air Conditioning |
| Exterior Finish | Brick |
| Fireplace Fuel | Electric,gas |
| Fireplace Present | Yes |
| Fireplace Type | Other - See Remarks,other - See Remarks |
| Foundation Type | Poured Concrete |
| Half Bath Total | 1 |
| Heating Fuel | Natural Gas |
| Heating Type | Forced Air |
| Stories Total | 2 |
| Size Exterior | 1905 Sqft |
| Size Interior | 1905 Sqft |
| Type | Row / Townhouse |
| Utility Water | Municipal Water |
Parking
| No Garage | |
| Shared |
Land
| Acreage | No |
| Land Amenities | Hospital, Public Transit, Recreation, Schools |
| Sewer | Municipal Sewage System |
| Size Irregular | 0 X 0 |
| Size Total Text | 0 X 0 |
Rooms
| Level | Type | Length | Width | Dimensions |
|---|---|---|---|---|
| Second Level | 4pc Bathroom | Measurements not available | ||
| Second Level | Bedroom | 17' 2'' x 9' 10'' | ||
| Second Level | 3pc Ensuite Bath | Measurements not available | ||
| Second Level | Primary Bedroom | 15' 1'' x 14' 7'' | ||
| Basement | Laundry Room | Measurements not available | ||
| Basement | Office | 12' 2'' x 9' 1'' | ||
| Basement | 4pc Bathroom | Measurements not available | ||
| Basement | Family Room | 15' 10'' x 15' 6'' | ||
| Ground Level | 2pc Bathroom | Measurements not available | ||
| Ground Level | Kitchen | 13' 0'' x 8' 9'' | ||
| Ground Level | Dining Room | 11' 9'' x 6' 1'' | ||
| Ground Level | Living Room | 17' 4'' x 14' 11'' |
https://www.realtor.ca/real-estate/26856244/2136-old-lakeshore-road-unit-10-burlington
Interested?
Contact us for more information

