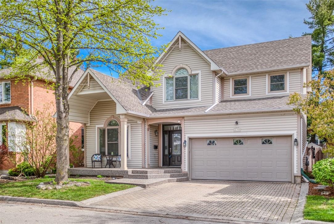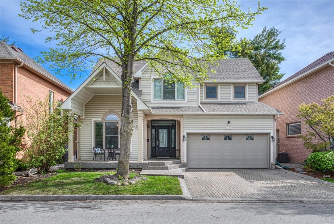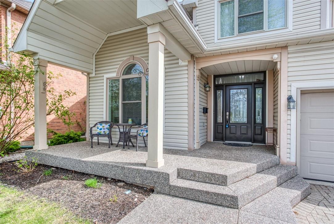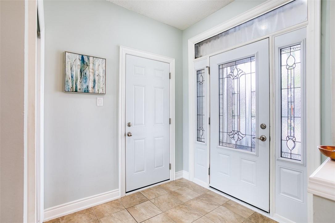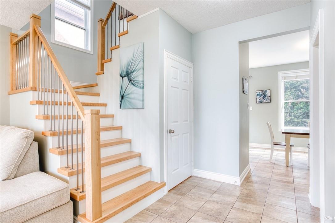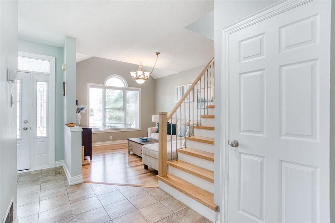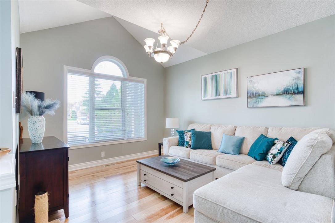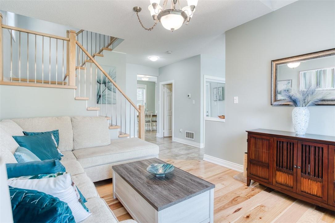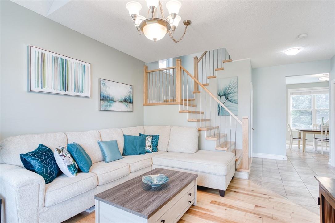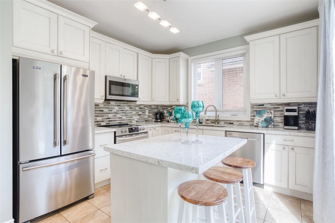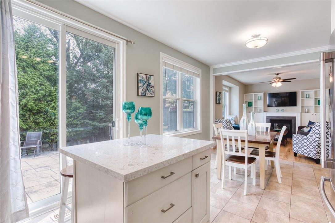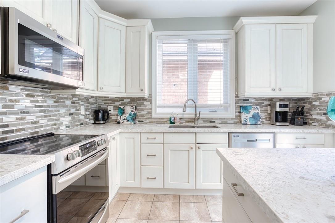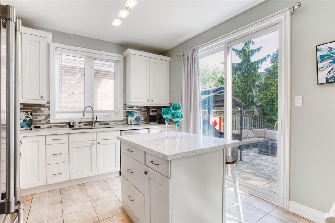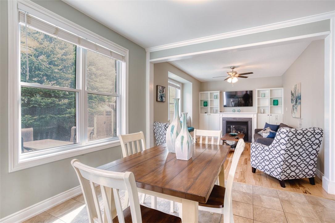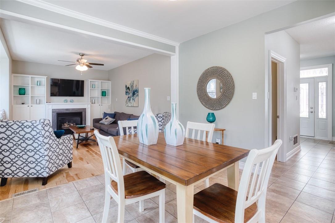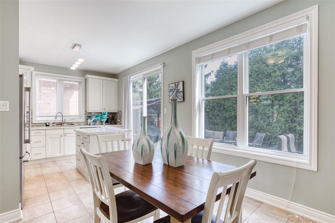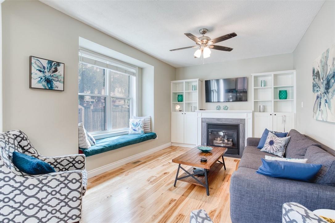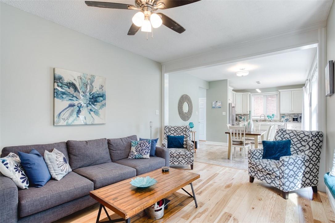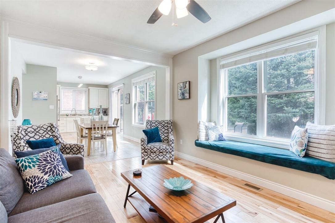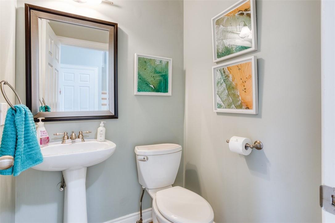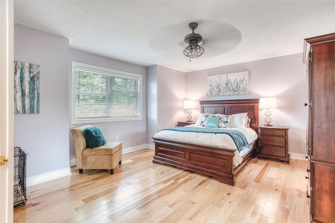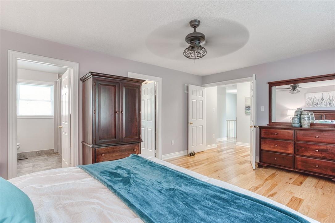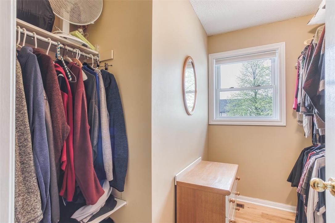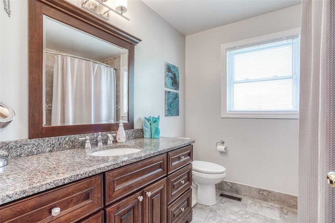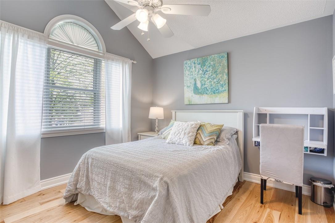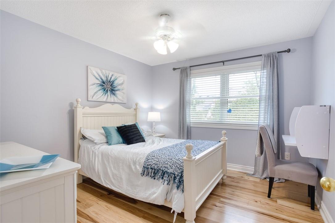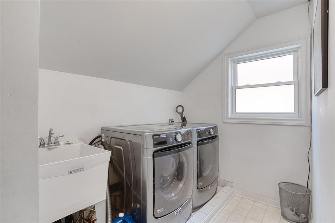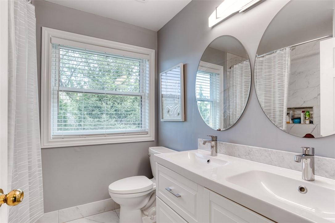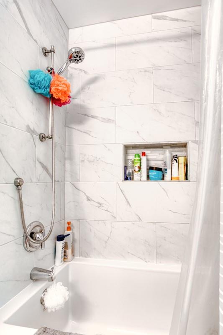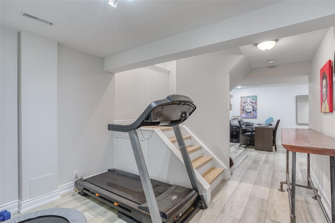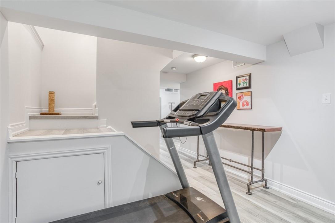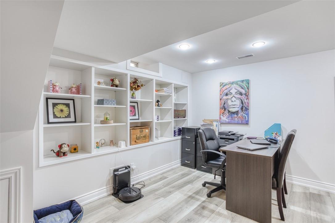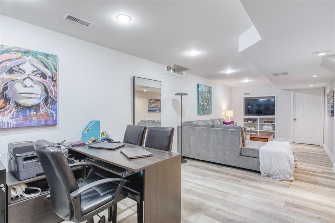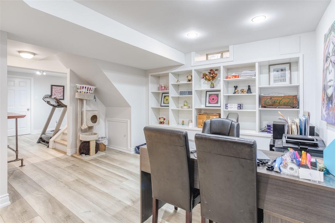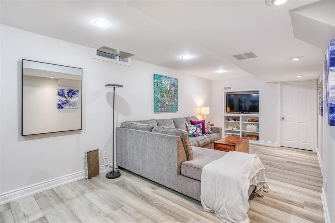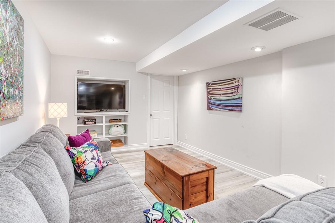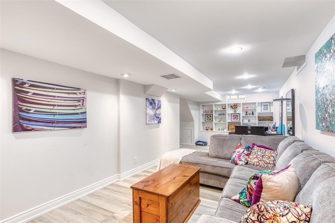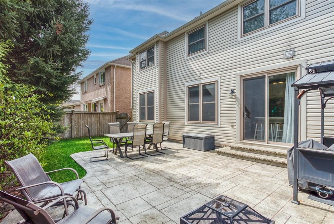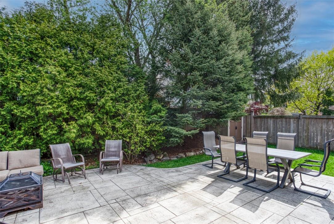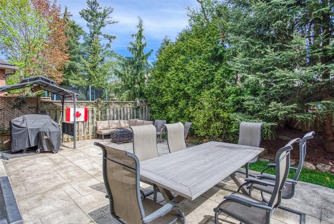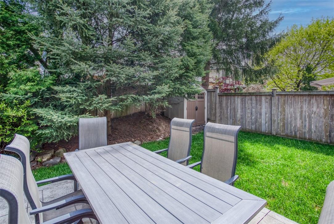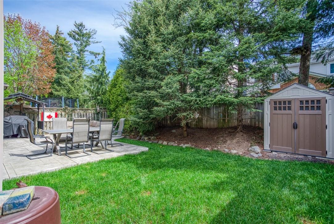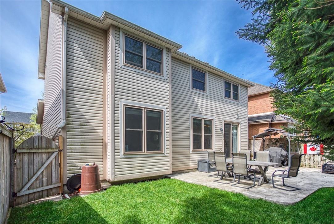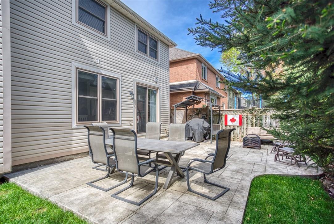2190 Woodglen Crescent Burlington, Ontario L7L 6G9
$1,398,000
Located in the sought-after Orchard area, this beautiful home boasts 3 bdrms, 2.5 baths, engineered white oak flooring, main floor w/9 ft ceilings, updated stairs and spindles, and all new windows 2014/15. The renovated kitchen (2017) features modern finshes, quartz counters and is conveniently located next to the family room. The front room us currently used as a living room but can easily convert to a dining area if needed. Upstairs you will find 3 large bedrooms with eng white oak floors and laundry room with updated ensuite and main bath. The basement has been fully renovated in 2023 with an office area, work out space, rec room and plenty of storage. A highlight of this stunning home is the location, situated on a peaceful dead end street, steps to Brada park. Enjoy sitting in your fully fenced, private yard, with lush trees and cement patio. With a double car garage aggregate walkway, brick driveway this beautiful, bright and spacious home combines comfort and convenience for the perfect living experience. Nothing to do but move right in. Furance and AC 2018. (id:35011)
Open House
This property has open houses!
2:00 pm
Ends at:4:00 pm
Property Details
| MLS® Number | H4192936 |
| Property Type | Single Family |
| Amenities Near By | Schools |
| Equipment Type | Rental Water Softener, Water Heater |
| Features | Park Setting, Park/reserve, Double Width Or More Driveway, Paved Driveway, Level |
| Parking Space Total | 4 |
| Rental Equipment Type | Rental Water Softener, Water Heater |
Building
| Bathroom Total | 3 |
| Bedrooms Above Ground | 3 |
| Bedrooms Total | 3 |
| Appliances | Dishwasher, Dryer, Microwave, Refrigerator, Stove, Washer |
| Architectural Style | 2 Level |
| Basement Development | Finished |
| Basement Type | Full (finished) |
| Constructed Date | 1997 |
| Construction Style Attachment | Detached |
| Cooling Type | Central Air Conditioning |
| Exterior Finish | Vinyl Siding |
| Foundation Type | Poured Concrete |
| Half Bath Total | 1 |
| Heating Fuel | Natural Gas |
| Heating Type | Forced Air |
| Stories Total | 2 |
| Size Exterior | 1716 Sqft |
| Size Interior | 1716 Sqft |
| Type | House |
| Utility Water | Municipal Water |
Parking
| Attached Garage |
Land
| Acreage | No |
| Land Amenities | Schools |
| Sewer | Municipal Sewage System |
| Size Depth | 80 Ft |
| Size Frontage | 46 Ft |
| Size Irregular | 46 X 80.38 |
| Size Total Text | 46 X 80.38|under 1/2 Acre |
| Soil Type | Clay |
Rooms
| Level | Type | Length | Width | Dimensions |
|---|---|---|---|---|
| Second Level | Laundry Room | 10' 5'' x 6' 2'' | ||
| Second Level | 4pc Ensuite Bath | Measurements not available | ||
| Second Level | 4pc Bathroom | Measurements not available | ||
| Second Level | Bedroom | 11' 8'' x 10' 6'' | ||
| Second Level | Bedroom | 11' '' x 11' 6'' | ||
| Second Level | Primary Bedroom | 17' 10'' x 12' 10'' | ||
| Basement | Exercise Room | 10' 8'' x 15' 1'' | ||
| Basement | Storage | Measurements not available | ||
| Basement | Recreation Room | 18' 0'' x 10' 3'' | ||
| Basement | Office | 10' 3'' x 10' 10'' | ||
| Ground Level | 2pc Bathroom | Measurements not available | ||
| Ground Level | Family Room | 11' 11'' x 13' 2'' | ||
| Ground Level | Living Room | 15' 8'' x 11' 7'' | ||
| Ground Level | Dining Room | 9' 10'' x 11' 7'' | ||
| Ground Level | Eat In Kitchen | 10' 8'' x 11' 6'' |
https://www.realtor.ca/real-estate/26857183/2190-woodglen-crescent-burlington
Interested?
Contact us for more information

