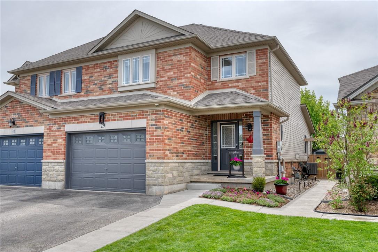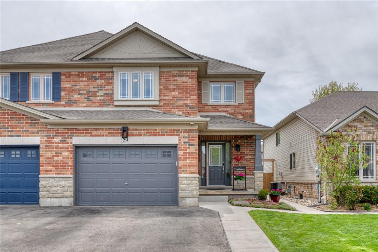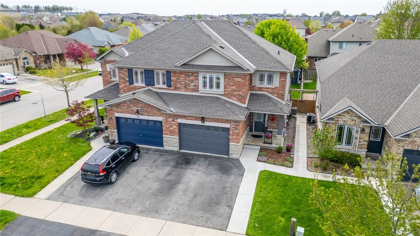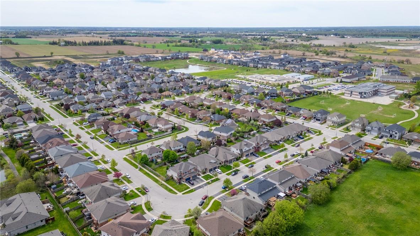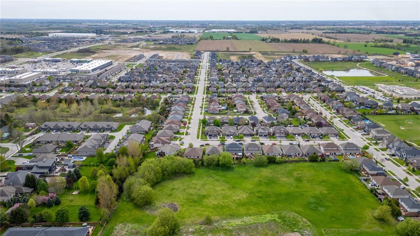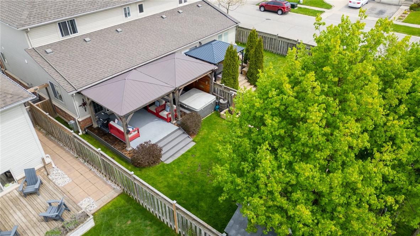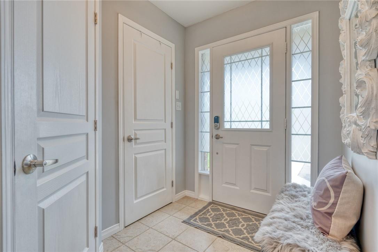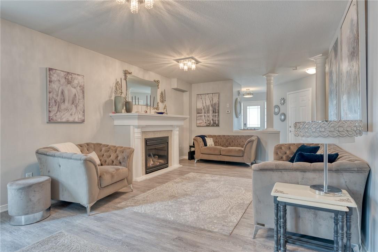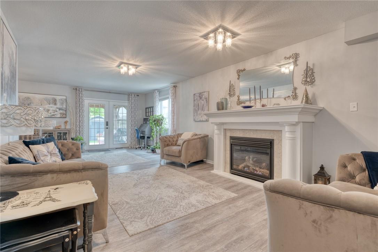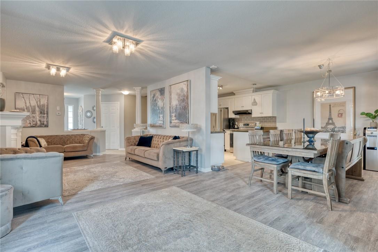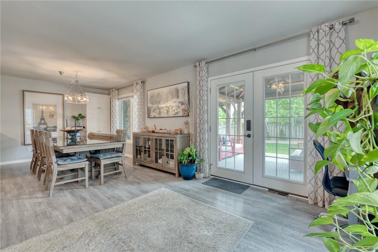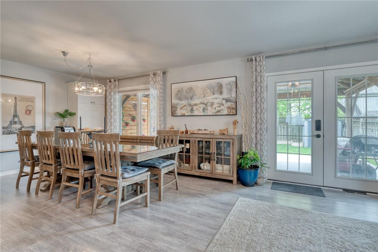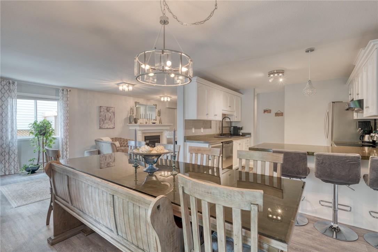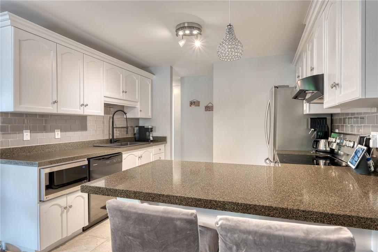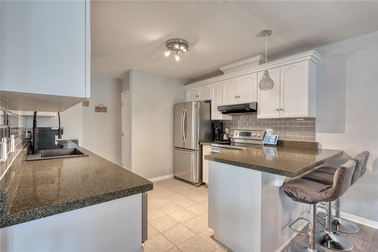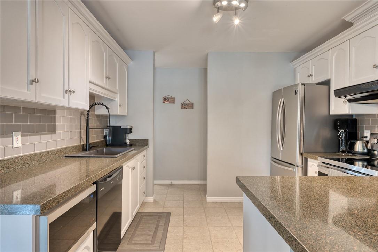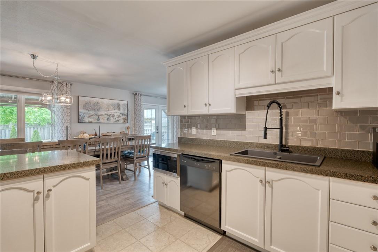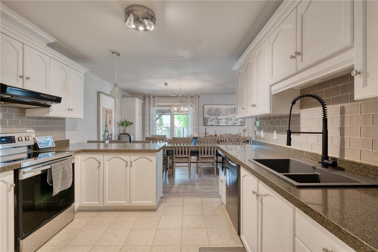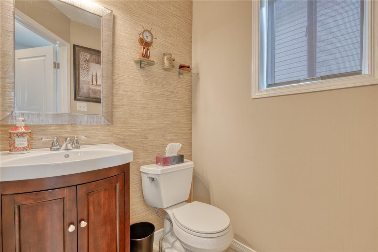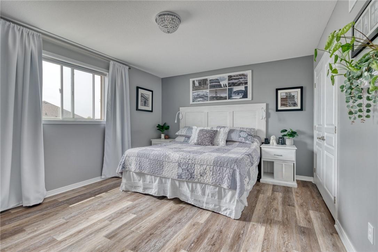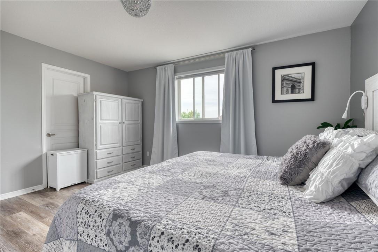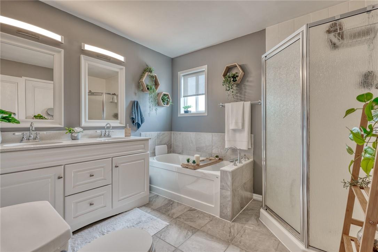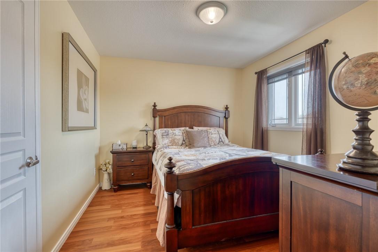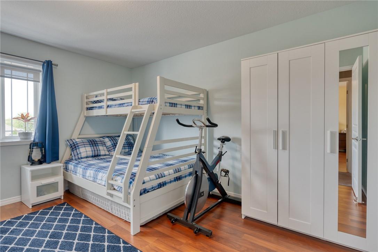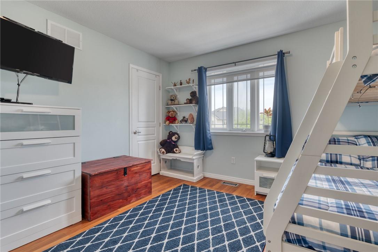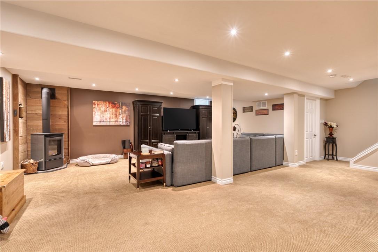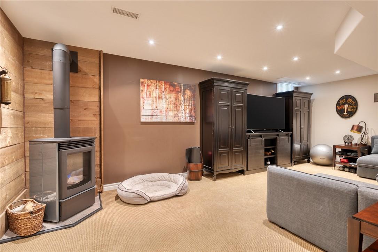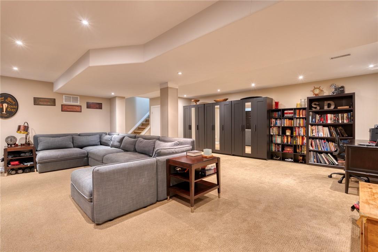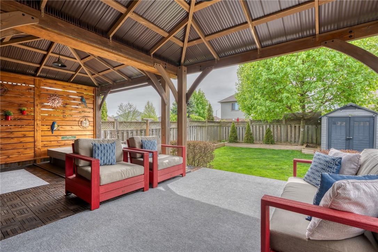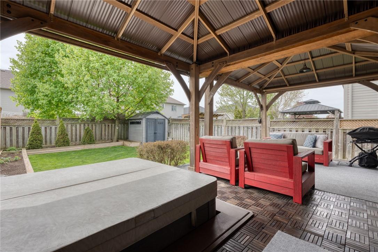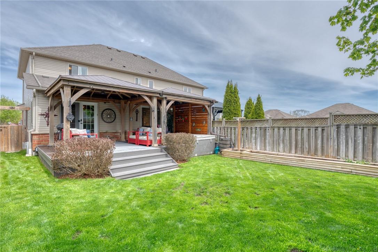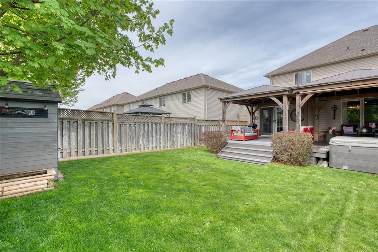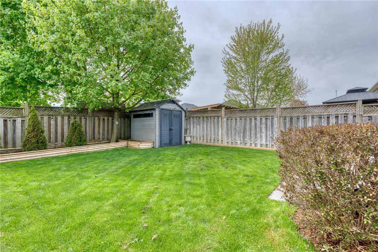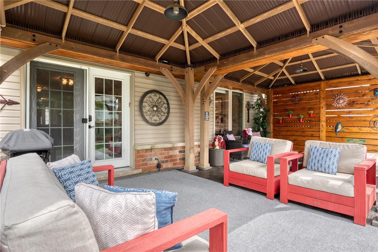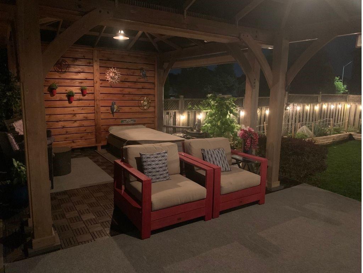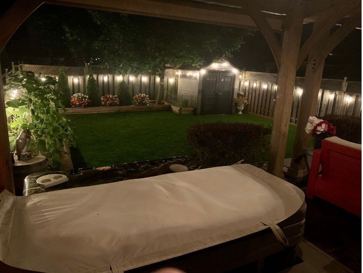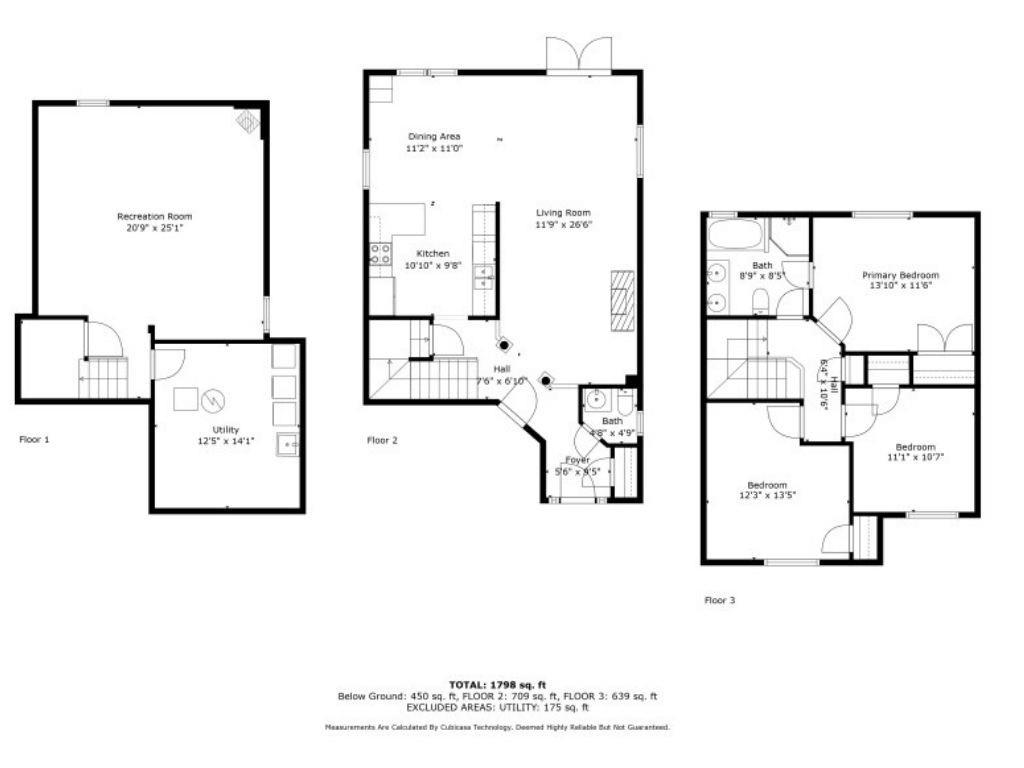3 Bedroom
2 Bathroom
1798 sqft
2 Level
Fireplace
Central Air Conditioning
Forced Air
$724,900
Welcome to 29 Savannah Ridge Drive in the amazing town of Paris, ON. Step right into this perfectly maintained Semi-Detached with nearly 1,800sqft of above grade living space, PLUS a FULLY FINISHED Basement. Walking into this main level, you will experience an amazing flow through the living room, dining and kitchen with amazing patio doors to your rear yard deck. With luxury vinyl plank flooring, quartz countertops and new top of the line appliances ready with the turn of the key. Upstairs, enjoy 3 great size bedrooms, and large bathroom with a new vanity, freshly painted and great-sized closets. Seeking a private but fully landscaped backyard ready for summer-nights with a fully covered deck, hot tub, built-in gardens, and beautiful concrete walkways. Ready for a family with walking distance around the corner to schools, parks and all amenities. You are minutes from Highway 403, 30 Minutes to Hamilton, 45 Minutes to London, and 30 Minutes to Kitchener. This home has been maintained perfectly with a newer roof, newer A/C, High-end lennox furnance regularly maintained, water softner, and no corners cut. Book your private showing today! RSA. (id:35011)
Property Details
|
MLS® Number
|
H4193114 |
|
Property Type
|
Single Family |
|
Amenities Near By
|
Golf Course, Schools |
|
Community Features
|
Quiet Area |
|
Equipment Type
|
Water Heater |
|
Features
|
Park Setting, Park/reserve, Golf Course/parkland, Double Width Or More Driveway, Paved Driveway, Level, Sump Pump |
|
Parking Space Total
|
3 |
|
Rental Equipment Type
|
Water Heater |
Building
|
Bathroom Total
|
2 |
|
Bedrooms Above Ground
|
3 |
|
Bedrooms Total
|
3 |
|
Appliances
|
Dishwasher, Dryer, Refrigerator, Stove, Water Softener, Washer, Hot Tub, Window Coverings |
|
Architectural Style
|
2 Level |
|
Basement Development
|
Finished |
|
Basement Type
|
Full (finished) |
|
Constructed Date
|
2004 |
|
Construction Style Attachment
|
Semi-detached |
|
Cooling Type
|
Central Air Conditioning |
|
Exterior Finish
|
Brick, Stone |
|
Fireplace Fuel
|
Gas |
|
Fireplace Present
|
Yes |
|
Fireplace Type
|
Other - See Remarks |
|
Foundation Type
|
Poured Concrete |
|
Half Bath Total
|
1 |
|
Heating Fuel
|
Natural Gas |
|
Heating Type
|
Forced Air |
|
Stories Total
|
2 |
|
Size Exterior
|
1798 Sqft |
|
Size Interior
|
1798 Sqft |
|
Type
|
House |
|
Utility Water
|
Municipal Water |
Parking
Land
|
Acreage
|
No |
|
Land Amenities
|
Golf Course, Schools |
|
Sewer
|
Municipal Sewage System |
|
Size Depth
|
114 Ft |
|
Size Frontage
|
29 Ft |
|
Size Irregular
|
29.53 X 114.83 |
|
Size Total Text
|
29.53 X 114.83|under 1/2 Acre |
Rooms
| Level |
Type |
Length |
Width |
Dimensions |
|
Second Level |
4pc Bathroom |
|
|
' 0'' x ' '' |
|
Second Level |
Bedroom |
|
|
12' 3'' x 13' 5'' |
|
Second Level |
Bedroom |
|
|
11' 1'' x 10' 7'' |
|
Second Level |
Primary Bedroom |
|
|
13' 10'' x 11' 6'' |
|
Basement |
Recreation Room |
|
|
20' 9'' x 25' 1'' |
|
Ground Level |
Kitchen |
|
|
10' 10'' x 9' 8'' |
|
Ground Level |
Dining Room |
|
|
11' 2'' x 11' '' |
|
Ground Level |
2pc Bathroom |
|
|
' 0'' x ' '' |
|
Ground Level |
Living Room |
|
|
11' 9'' x 26' 6'' |
https://www.realtor.ca/real-estate/26855909/29-savannah-ridge-drive-brant

