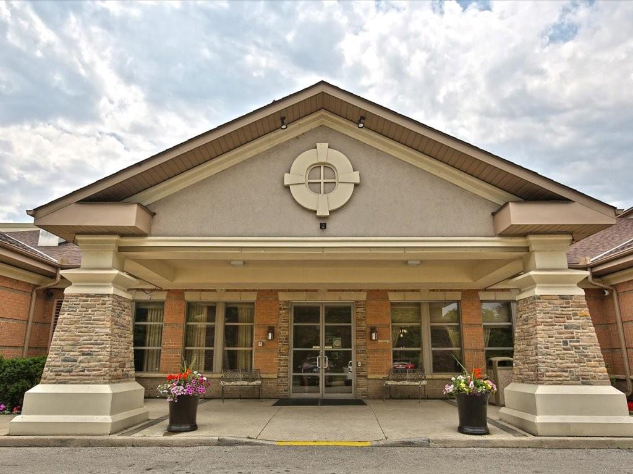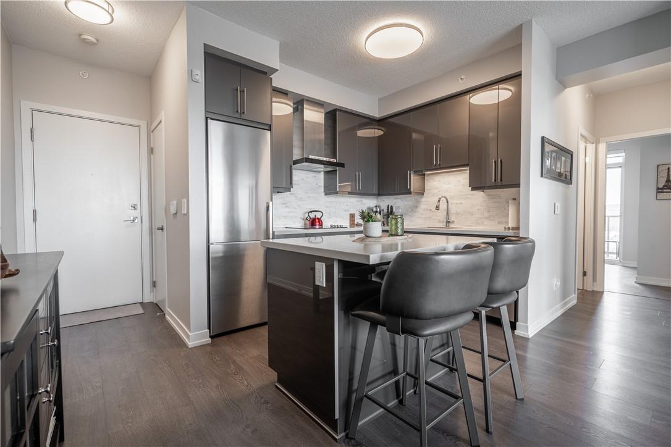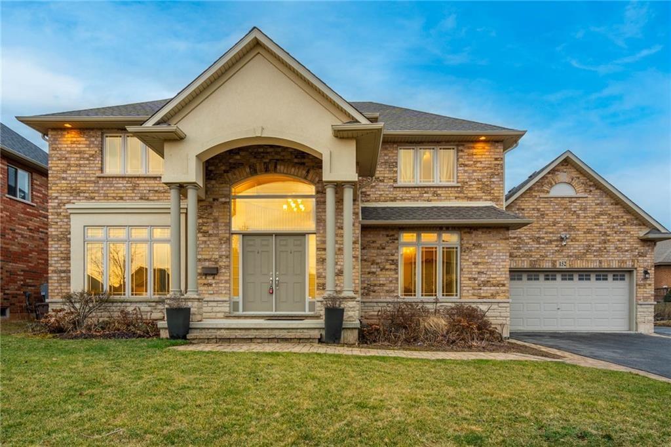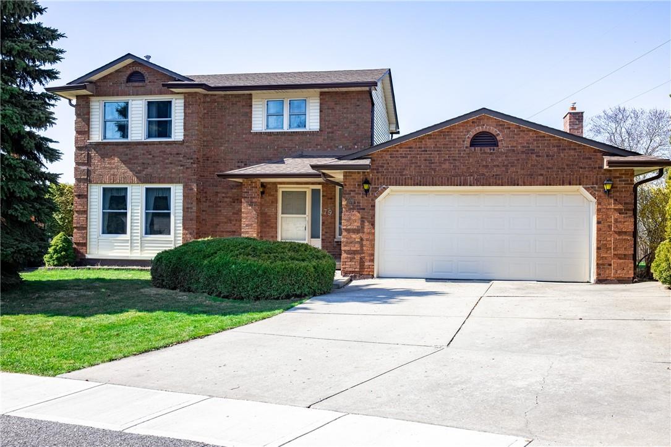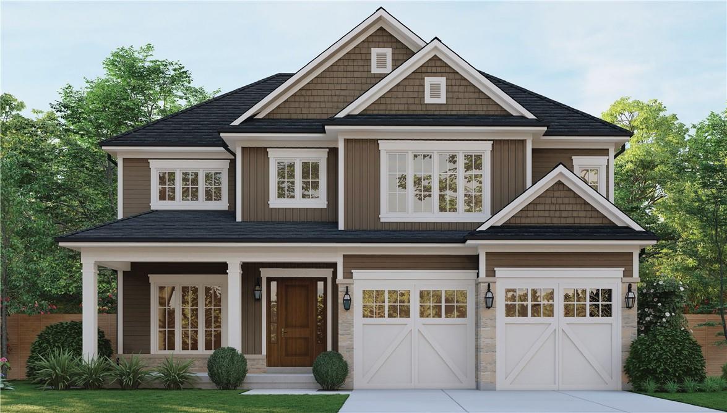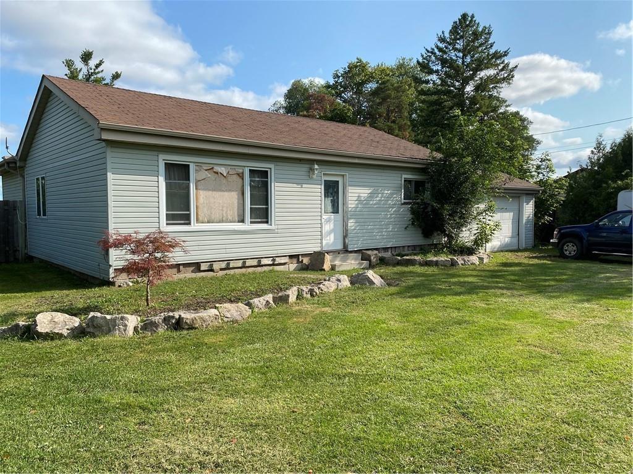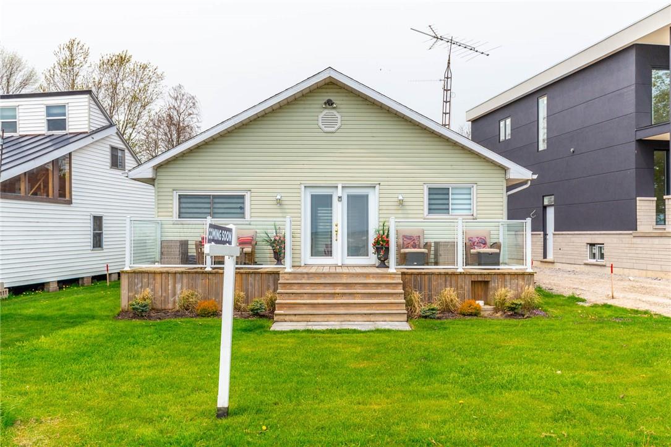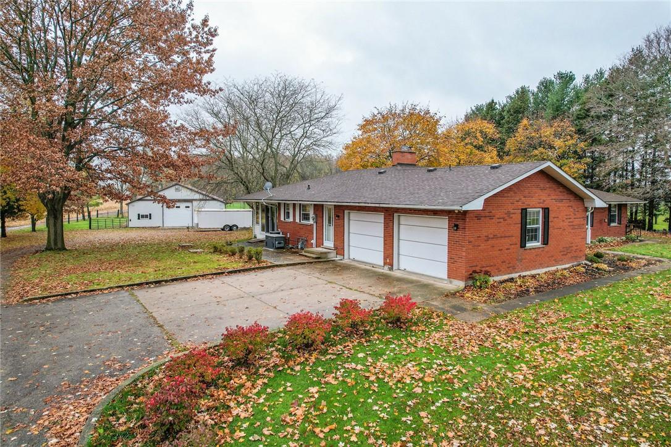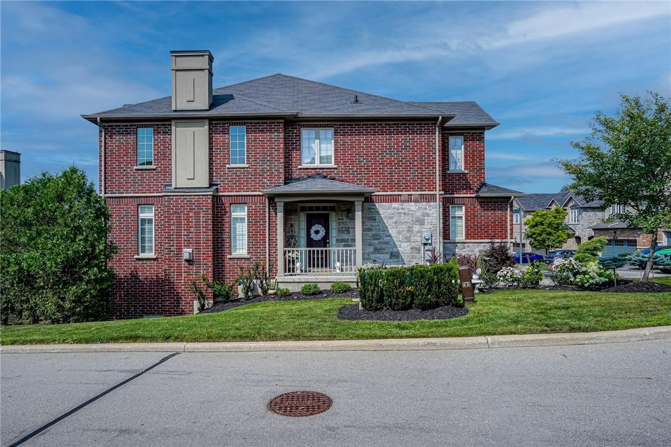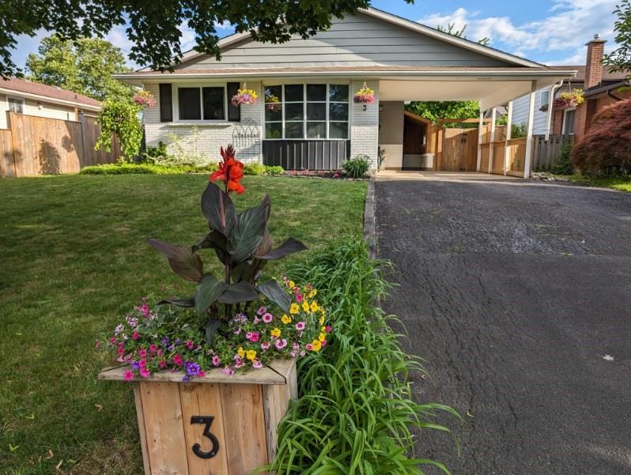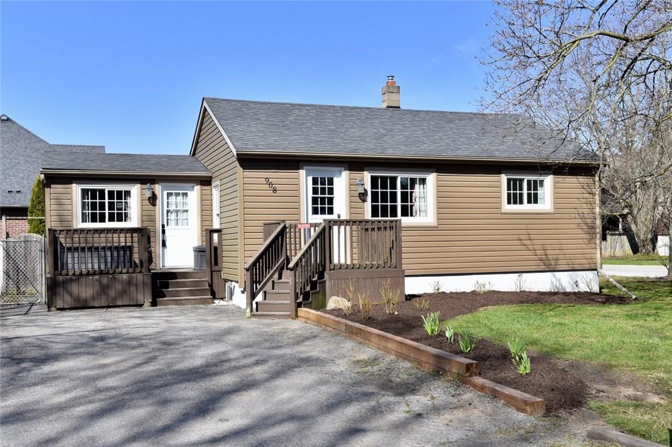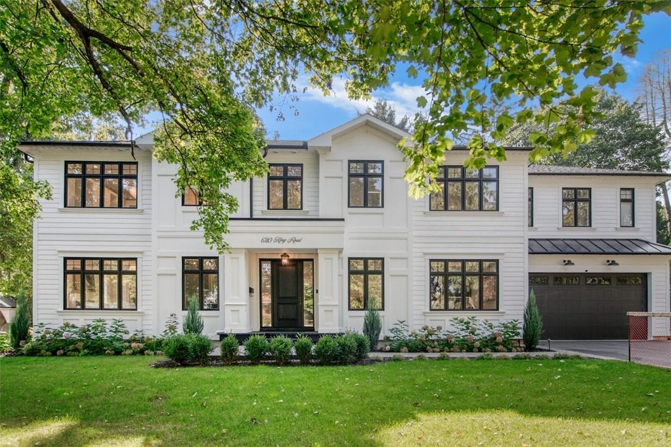100 Burloak Drive, Unit #2315
Burlington, Ontario
Luxurious Retirement Living! Welcome to this cozy 1 bedroom + den condo in a vibrant retirement community. Enjoy the spacious living room and dining room area and a full kitchen for independent living or dine at the on-site restaurant. The large primary bedroom boasts a walk-in closet, steps to the accessible bathroom with walk-in shower and in-suite laundry. Relax on the balcony overlooking serene garden and lake views. Building amenities include a pool, gym, library, games room, restaurant, and health center. Social butterflies will love the array of activities and day trips. The mandatory club fee includes some meal and housekeeping credits, making retirement living a breeze. Live your best life here! (id:35011)
2093 Fairview Street, Unit #1902
Burlington, Ontario
Be prepared to fall in love with your lifestyle at Paradigm. This bright, open concept 2 bedroom, 2 bathroom condo features numerous, modern upgrades throughout and breathtaking views from both balconies. This incredible building features a basketball court, pool, sauna, gym, party room, sky lounge & more while being steps to the Go Station & minutes to Mapleview mall. It also features two storage lockers and a covered parking space. Call today for your private viewing! (id:35011)
152 Central Avenue
Grimsby, Ontario
Welcome home to 152 Central Ave in Grimsby, located in a beautiful family neighbourhood with parks, proximity to downtown and all amenities. As an added bonus this home is located within the sought after Nelles School boundaries. If you are looking for a home that is elegant, bright and spacious then you have found just what your family is looking for. Entering the home leads you into an impressive entrance way foyer with its 2 story ceiling high windows and hardwood winding staircase. Offering over 2800 sqft, 4 bedrooms, 2.5 baths, extra large primary room with separate main floor living room, family room, dining room, eat in kitchen with island, combined laundry and mud room with inside entry from Garage. Master suite offers walk in closet and 5pc ensuite. Updates include hardwood flooring, carpet free throughout, bathroom quartz countertops and more. Unfinished basement has walk up to garage and separate entrance to private back yard, for possible future in law suite or rental possibilities. Closing is flexible preferred 60 days. (id:35011)
79 Williamson Drive
Caledonia, Ontario
IMMACULATE 4 BED, 3 BATH HOME SITUATED ON PREMIUM 0.66 ACRE LOT WITH SPECTACULAR VIEWS OF THE GRAND RIVER! This stunning and impeccable custom built home has been lovingly maintained and cared for by original owners for over 40yrs. Bright and spacious main level design features dining room for hosting family and friends, living room with beautiful bay window, updated kitchen with access to deck, sun filled cozy family room with gas fireplace and 3 pc bath. On the second level you will find 4 generous size bedrooms and an updated 5pc bath. Primary bedroom offers ensuite privilege. The finished basement is complete with rec-room, large den, 3pc bath, cold cellar, laundry, abundance of storage space and perfect little workshop area! A TRUE BACKYARD OASIS! The private incredible size backyard features large deck perfect for enjoying summer bbq’s and in-ground 17X33 pool. You will never get tired of taking in the most picturesque and tranquil views of the river! Many recent updates, too many to mention. See impressive list of features/upgrades this property has to offer! Fantastic heating and cooling system, new heat/cooling pump installed in 2023! Prime location in Caledonia’s northwest family friendly neighborhood close to all amenities, short commute to Hamilton and Highway access. Don’t miss out on this opportunity to live in and be a part of this great community! (id:35011)
Lot 52 Hilborn Crescent
Plattsville, Ontario
**Exclusive Builder Promotion: Receive $25,000 in Design Credits Plus Complimentary Upgrade to Hardwood Flooring Throughout!*** Welcome to the picturesque community of Plattsville! This impeccably designed 4-bedroom family residence, scheduled for completion in fall 2024, boasts an impressive array of features. Spanning over 2600 square feet, this home provides ample space for relaxed living. You'll be enchanted by the 9-foot ceilings on the main level, accentuated by extended upper cabinets and quartz countertops in the kitchen. The main floor also features engineered hardwood flooring, high-quality 1x2' ceramic tiles, and an oak staircase with wrought iron spindles. Upstairs, the luxurious primary bedroom offers dual walk-in closets and a stunning 5-piece ensuite bathroom. Additionally, there are three more bedrooms and a main bathroom. For those desiring additional space, there's an option for a third garage on a 60' lot, with the home already equipped with a spacious 20'8x23'4 garage. Please note that this home is yet to be constructed, and there are various lots and models available for selection. Explore more online at the sclifestylehomes website or visit our builder model Mon & Wed 1-6pm & Sat & Sun 11-5pm, or by appointment on weekdays at 403 Masters Drive, Woodstock. The photos depict the upgraded model home in Woodstock. (id:35011)
626 Golf Club Road
Glanbrook, Ontario
Great opportunity for builders, renovators - this property is in need of TLC and repairs -- Country living just moments from all the amenities; shopping, highway access, dining and schools. No rear neighbours in a very quiet area, beautiful larger lot. PROPERTY IS BEING SOLD AS IS - WHERE IS - Presents a unique opportunity for those seeking a property with potential to build your dream home --- PLEASE DO NOT WALK THE PROPERTY UNDER ANY CIRCUMSTANCES WITHOUT AN APPOINTMENT. (id:35011)
793 Lakeshore Road
Selkirk, Ontario
Welcome to 793 Lakeshore Road, a lovely 4-season turnkey cottage fully furnished and the perfect getaway. This 3-bedroom bungalow is ideally situated on an oversized lot with unobstructed water views, directly across from the beach on Lake Erie, just minutes from Port Dover. Inside, you'll find an open concept design with laminate flooring, a gas fireplace, and darkening roller blinds in every room for those moments when you seek respite from the sunshine. Step onto the front porch with its glass railing and savor your morning coffee while watching the waves roll in and the sun rises. Alternatively, retreat to the backyard and indulge in relaxation on the spacious deck or gather around the fireplace for some delightful marshmallow roasting. The property boasts a 2000-gallon cistern and holding tank, ensuring a reliable water supply. The septic system was recently pumped, and the cistern was recently refilled. Additionally, the outdoor shed is equipped with electricity for your convenience. Don’t be TOO LATE*! *REG TM. RSA. (id:35011)
101 Logan Road
Dunnville, Ontario
Gracefully positioned on a picturesque 2.7 acre hobby farm, this house exudes a private & serene atmosphere just beyond the town limits. A tree-lined paved driveway leads to robust brick bungalow & sizable 40x60 shop w/ versatile potential! Tastefully updated home has 3 spacious bedrooms + full basement w/ new separate entrance & potential for a 1-2 bedroom in law suite – help offset your mortgage! The focal point of the home is a new custom Timberwood kitchen w/ 9’ island w/ granite countertops, convenient butler’s kitchen, & walk in pantry – easily could grace the pages of a magazine! Kitchen is complimented by a large sunlit 4 season sunroom flooding w/ natural light & overlooking park-like backyard. Main floor is completed by 3 generous sized bedrooms, 5pc bath w/ walk in shower & double vanity, an inviting living room w/ bay window, & a 2pc bath off the kitchen. Steel clad shop has workspace w/ new concrete floor, high ceilings, separate cistern, & 3 galvanized steel horse stalls w/ direct access to ‘L’ shaped paddock. Extras: 2023 furnace, n/g generator, 15x45 concrete patio, double attached garage, water filter system, many towering trees & mature gardens, +++! Ideal property is perfect for a home-based business, growing family, and/or those with hobby farm dreams! This entire package is located a stress-free 40 min drive to QEW/Hamilton/StKitts. Exceptional value awaits (id:35011)
71 Oakhaven Place
Ancaster, Ontario
Welcome to 71 Oakhaven Place, centrally nestled in the upscale "Forest Hill" enclave of homes in Ancaster. Revel in this bright and spacious executive brick and stone end unit with pristine landscaping. The foyer immediately opens to 9' ceilings in the open concept main floor living space with a beautiful blend of hardwood and ceramic flooring. Enjoy the abundance of light filtering into the living room as you entertain guests by the gas fireplace, or step out to the balcony from the dining room while sipping a beverage to overlook the tranquil green space. Creating your favourite menu is easy in this kitchen that boasts granite countertops and stainless appliances, including a gas range, fridge, microwave and dishwasher. A powder room, laundry room with pantry, and inside access to the 2-car garage complete the main floor. Upstairs, find a wonderfully spacious primary bedroom with 4-pc ensuite and double closets, 2 additional bedrooms and a 3-pc bath. The recently renovated lower level features another 3-pc bath, wet bar, den that is perfect for a guest bedroom, and rec room that walks out to the covered backyard patio with beautiful private views. This lovingly maintained unit will not disappoint. Book your showing today! (id:35011)
3 Rene Lane E
St. Catharines, Ontario
Nestled in the heart of the family-friendly community of Secord Woods in St. Catharines, this cozy and spacious detached backsplit presents an excellent opportunity for extra income, with the possibility for adding an In-law suite with your own separate entrance. This well-maintained property features 2+2 bedrooms & 2 full bathrooms, providing ample space for comfortable living. The large yard with a patio and inground pool provides a perfect retreat for relaxation or entertaining. Talk about upgrades, this house is full of them. Kitchen, upper-level bathroom, furnace 2017, shingles 2018, pool cover 2019, most windows 2019, potlights/overhead lighting 2020, shed 2020, deck 2020, fence 2020. The proximity to Brock University, the Pen Centre, the Welland canal trail, and many schools makes this the perfect property to accommodate families, empty-nesters, investors, or first-time home buyers. Welcome home! (id:35011)
908 Church Street
Fenwick, Ontario
Charming bungalow in the beautiful town of Fenwick, ON. Features include primary bedroom with walk-in closet, updated bathroom, eat-in kitchen & spacious family room. Bonus - newly renovated main floor laundry/mudroom with easy access from backyard & pool. Enter the backyard oasis with deck leading to above ground pool, low maintenance astro turf that looks beautiful all summer long & shed for extra storage needs. Head back inside & downstairs to a basement that has lots of opportunity for more living space & tons of storage. (id:35011)
620 King Road
Burlington, Ontario
Indulge in luxury at this exceptional residence! Strategically positioned in a highly sought-after neighbourhood in South Burlington this home is just a short walk from downtown and the Burlington Golf and Country Club. This meticulously crafted home spans over 4500 square feet, showcasing timeless charm and unparalleled craftsmanship. Offering 4+1 bedrooms and 7 bathrooms, it seamlessly combines sophistication with comfort, catering to the refined homeowner. The gourmet kitchen, equipped with high-end Fisher & Paykel appliances and a Wolf 6-burner stove, is a haven to those with a passion for cooking. The open-concept layout effortlessly transitions from intimate family dinners to grand formal gatherings in the dining room. The primary suite serves as a sophisticated retreat, featuring spa-like ensuite bathrooms for both partners and an exquisite dressing room. Generously sized additional bedrooms, each with its own ensuite bathroom and walk-in closet, further enhance the allure. The expansive finished basement, complete with a full kitchen, living space, bedroom, and bathroom, offers versatility and is ideal for an in-law setup. A superb mudroom leads to the 3-car tandem garage, ensuring ample parking. The entire yard is equipped with a full irrigation system, and newly added gazebo out back, perfect for entertaining. Experience the seamless blend of luxury and functionality firsthand! First charge vendor take back mortgage available. Don’t be TOO LATE*! *REG TM. RSA. (id:35011)

