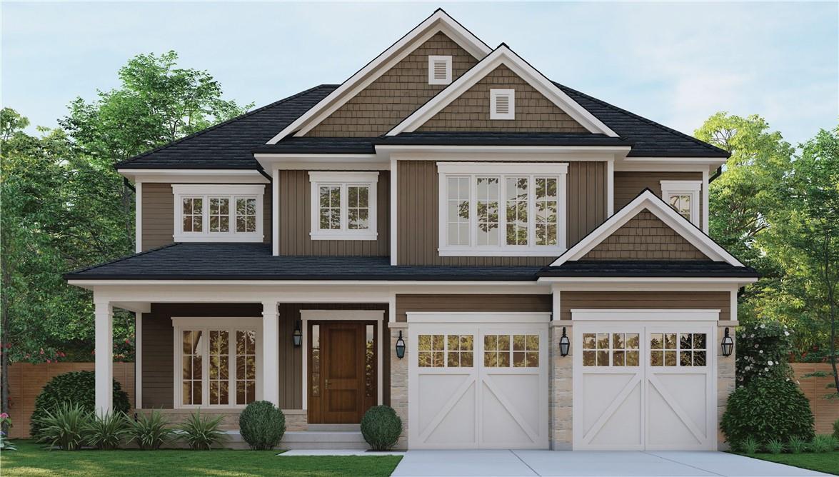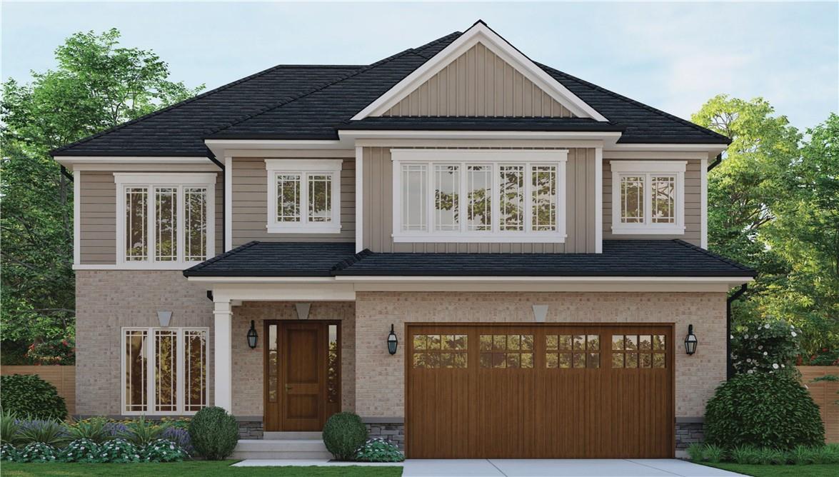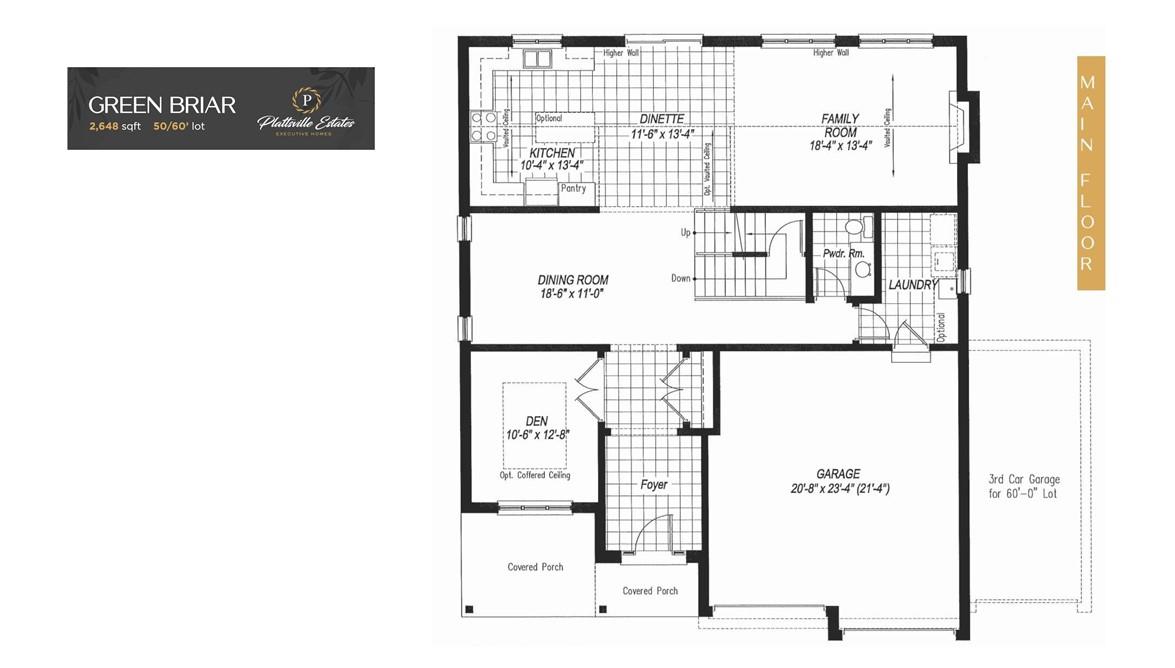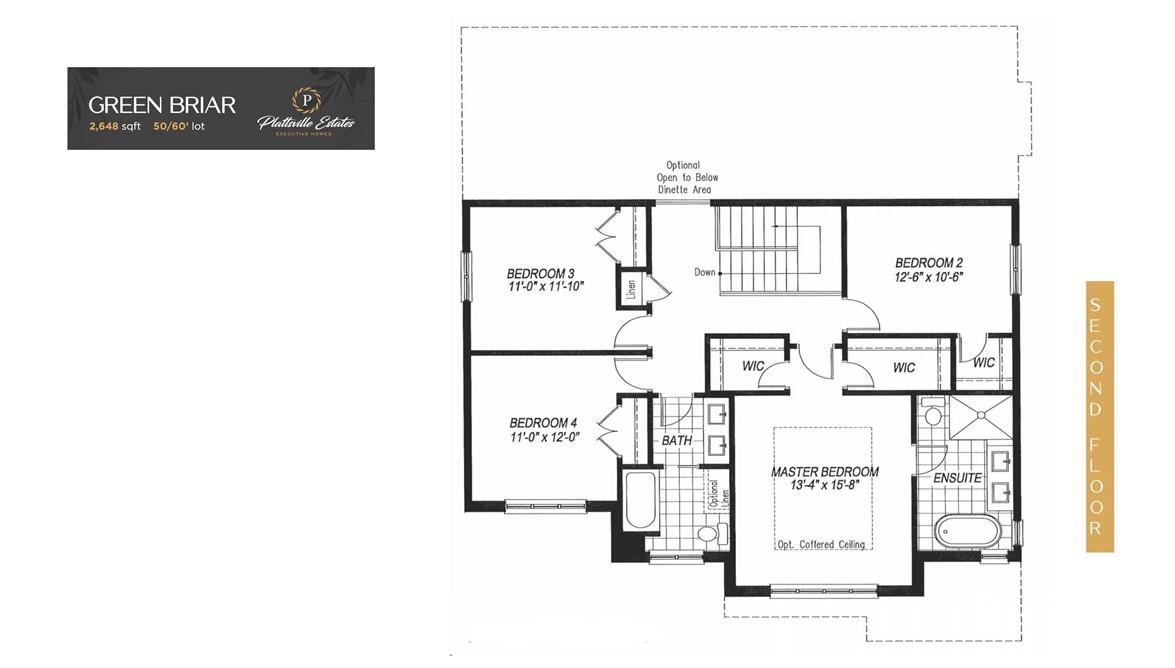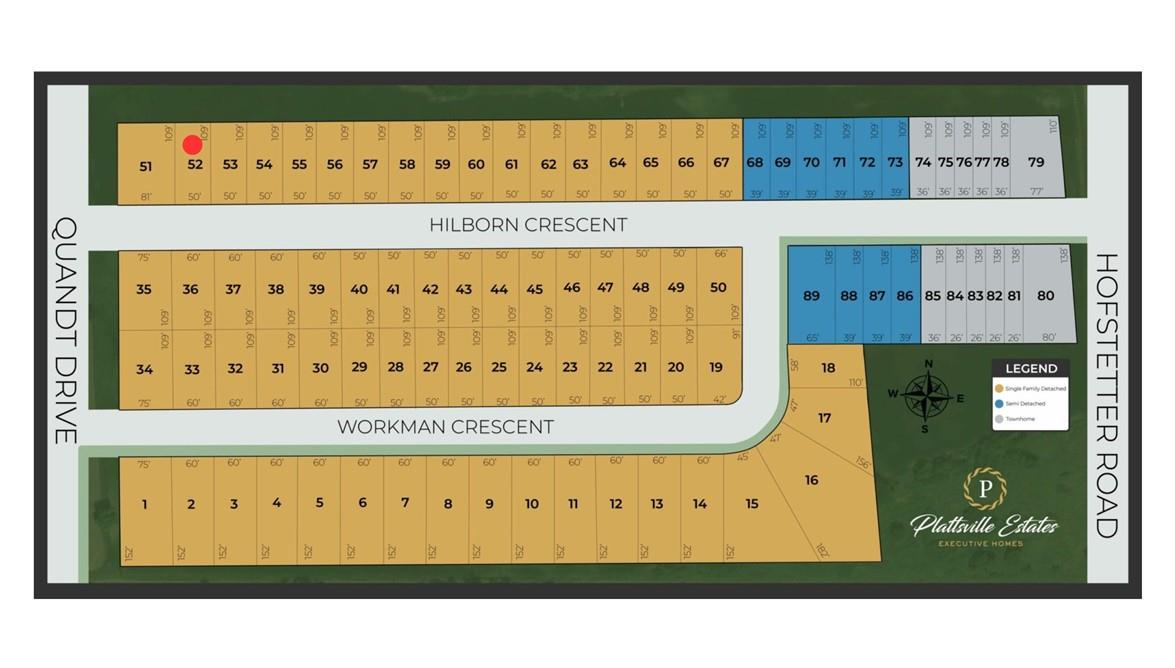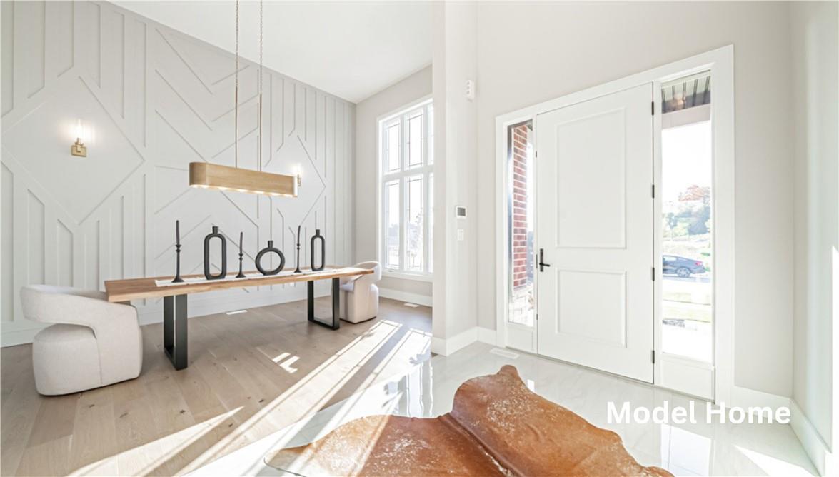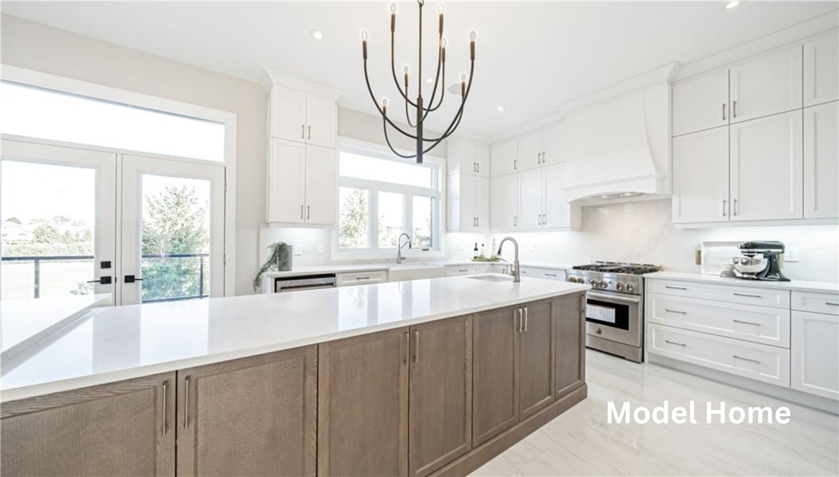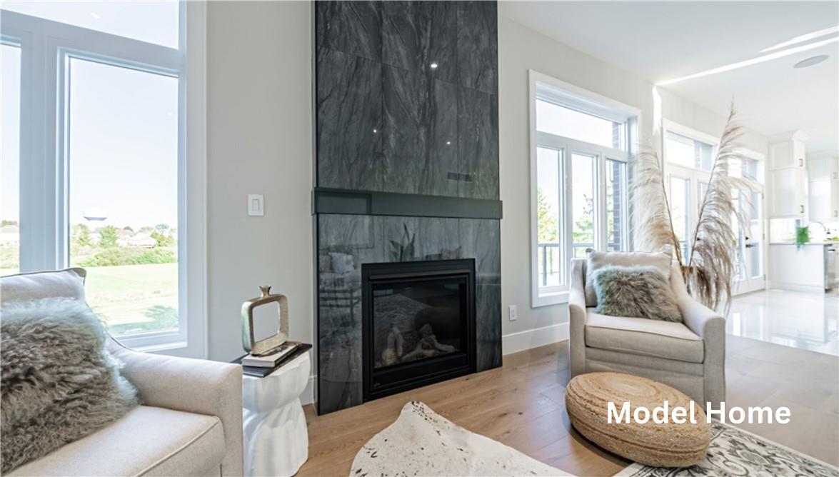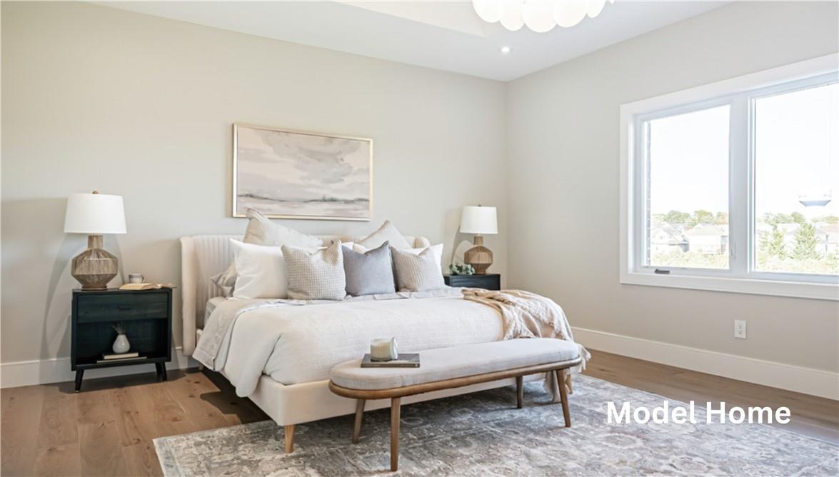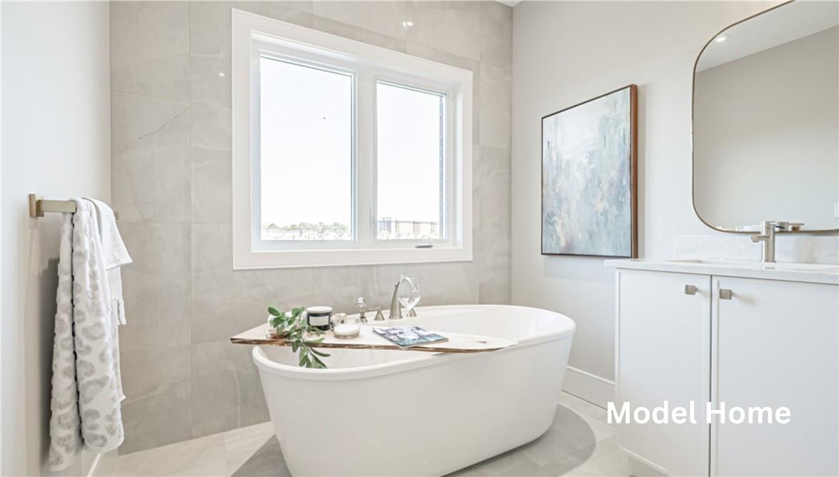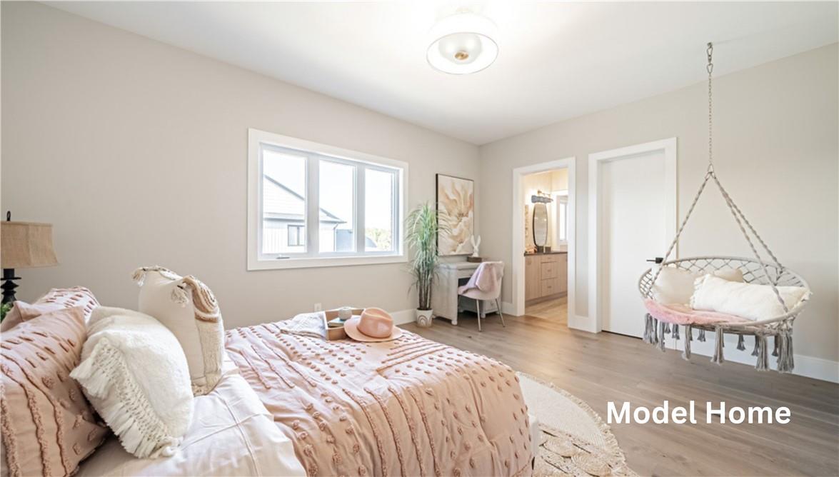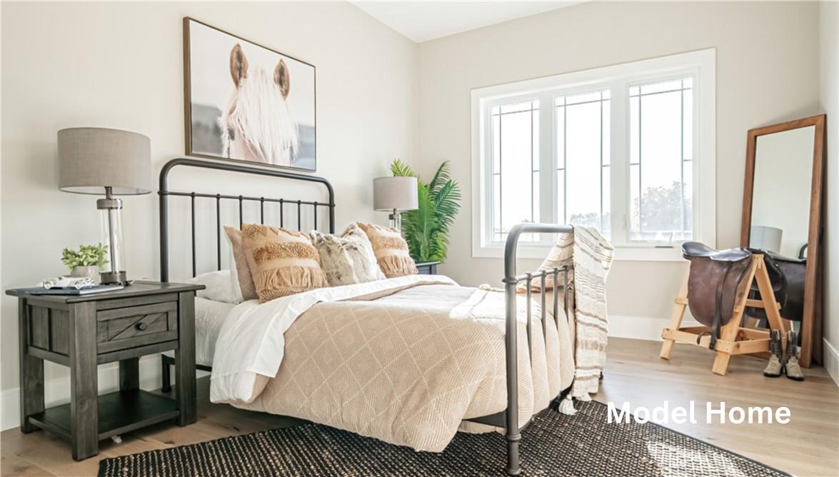Lot 52 Hilborn Crescent Plattsville, Ontario N0J 1S0
$1,169,090
**Exclusive Builder Promotion: Receive $25,000 in Design Credits Plus Complimentary Upgrade to Hardwood Flooring Throughout!*** Welcome to the picturesque community of Plattsville! This impeccably designed 4-bedroom family residence, scheduled for completion in fall 2024, boasts an impressive array of features. Spanning over 2600 square feet, this home provides ample space for relaxed living. You'll be enchanted by the 9-foot ceilings on the main level, accentuated by extended upper cabinets and quartz countertops in the kitchen. The main floor also features engineered hardwood flooring, high-quality 1x2' ceramic tiles, and an oak staircase with wrought iron spindles. Upstairs, the luxurious primary bedroom offers dual walk-in closets and a stunning 5-piece ensuite bathroom. Additionally, there are three more bedrooms and a main bathroom. For those desiring additional space, there's an option for a third garage on a 60' lot, with the home already equipped with a spacious 20'8x23'4 garage. Please note that this home is yet to be constructed, and there are various lots and models available for selection. Explore more online at the sclifestylehomes website or visit our builder model on Saturdays and Sundays from 11 am to 5 pm, or by appointment on weekdays at 403 Masters Drive, Woodstock. The photos depict the upgraded model home in Woodstock. (id:35011)
Property Details
| MLS® Number | H4190595 |
| Property Type | Single Family |
| Amenities Near By | Recreation, Schools |
| Community Features | Community Centre |
| Equipment Type | Rental Water Softener, Water Heater |
| Features | Park Setting, Park/reserve, Double Width Or More Driveway, Paved Driveway, Sump Pump, Automatic Garage Door Opener |
| Parking Space Total | 4 |
| Rental Equipment Type | Rental Water Softener, Water Heater |
Building
| Bathroom Total | 2 |
| Bedrooms Above Ground | 4 |
| Bedrooms Total | 4 |
| Appliances | Water Softener |
| Architectural Style | 2 Level |
| Basement Development | Unfinished |
| Basement Type | Full (unfinished) |
| Constructed Date | 2024 |
| Construction Style Attachment | Detached |
| Cooling Type | Air Exchanger, Central Air Conditioning |
| Exterior Finish | Brick, Stone, Vinyl Siding |
| Fireplace Fuel | Gas |
| Fireplace Present | Yes |
| Fireplace Type | Other - See Remarks |
| Foundation Type | Poured Concrete |
| Half Bath Total | 1 |
| Heating Fuel | Natural Gas |
| Heating Type | Forced Air |
| Stories Total | 2 |
| Size Exterior | 2648 Sqft |
| Size Interior | 2648 Sqft |
| Type | House |
| Utility Water | Municipal Water |
Land
| Acreage | No |
| Land Amenities | Recreation, Schools |
| Sewer | Municipal Sewage System |
| Size Frontage | 50 Ft |
| Size Irregular | 50 X |
| Size Total Text | 50 X|under 1/2 Acre |
| Soil Type | Clay |
Rooms
| Level | Type | Length | Width | Dimensions |
|---|---|---|---|---|
| Second Level | 5pc Bathroom | 9' 0'' x 5' 0'' | ||
| Second Level | Bedroom | 11' 0'' x 12' 0'' | ||
| Second Level | Bedroom | 11' 0'' x 11' 10'' | ||
| Second Level | Bedroom | 12' 6'' x 10' 6'' | ||
| Second Level | Primary Bedroom | 13' 4'' x 15' 8'' | ||
| Second Level | Ensuite | 13' 4'' x 15' 8'' | ||
| Ground Level | 2pc Bathroom | Measurements not available | ||
| Ground Level | Den | 10' 6'' x 12' 8'' | ||
| Ground Level | Laundry Room | Measurements not available | ||
| Ground Level | Dining Room | 18' 6'' x 11' 0'' | ||
| Ground Level | Family Room | 18' 4'' x 13' 4'' | ||
| Ground Level | Dinette | 11' 6'' x 13' 4'' | ||
| Ground Level | Kitchen | 10' 4'' x 13' 4'' |
https://www.realtor.ca/real-estate/26739570/lot-52-hilborn-crescent-plattsville
Interested?
Contact us for more information

