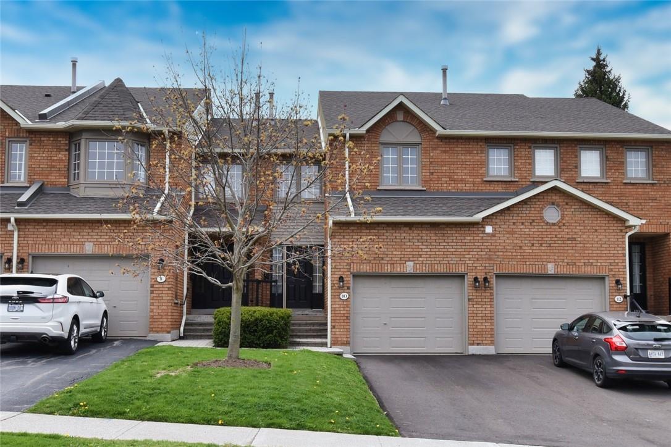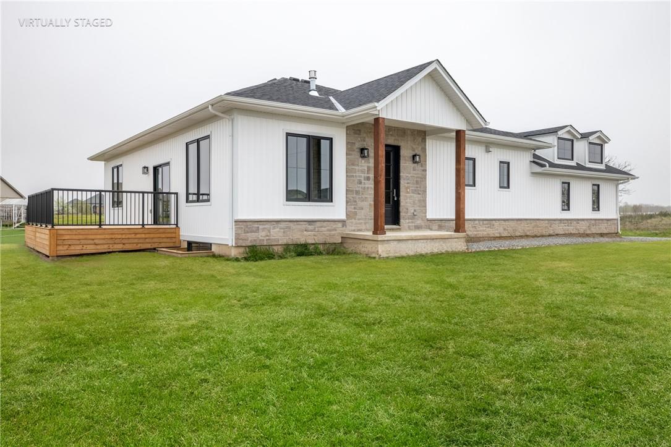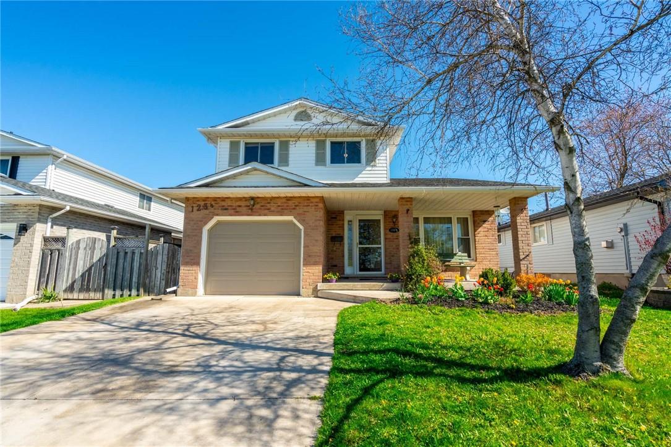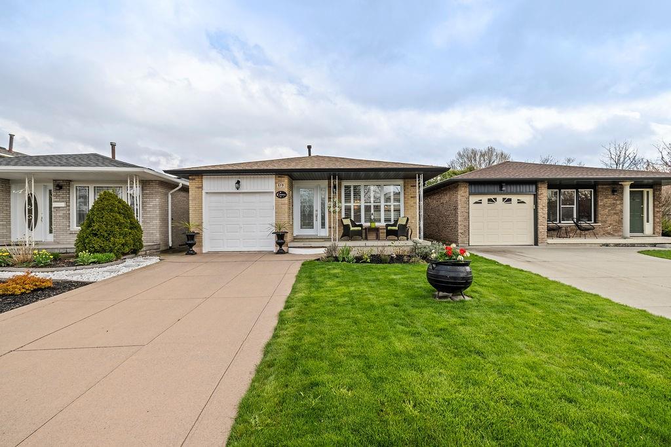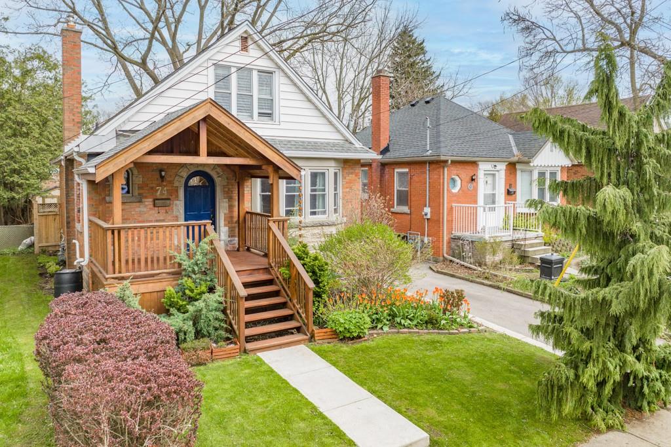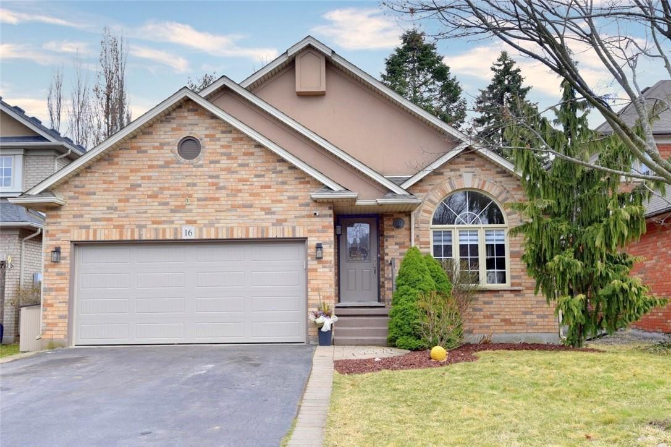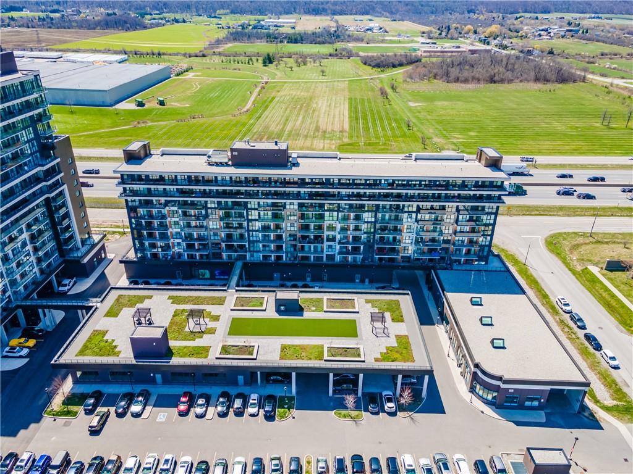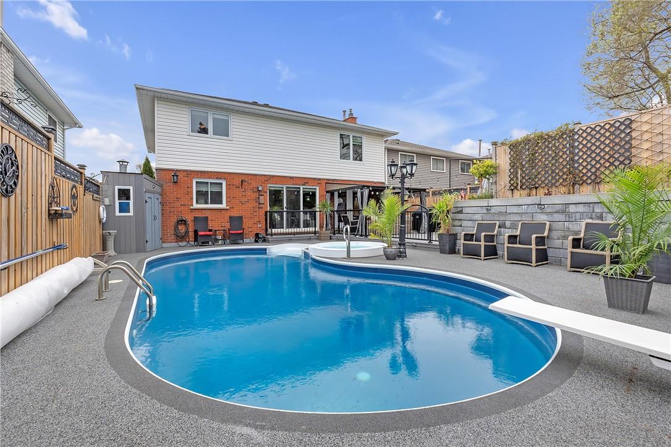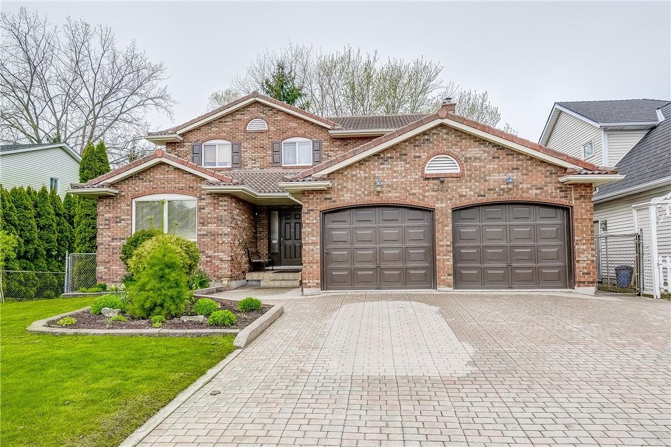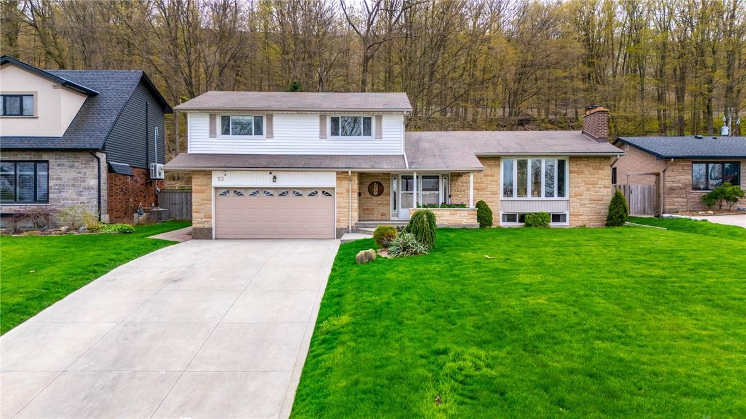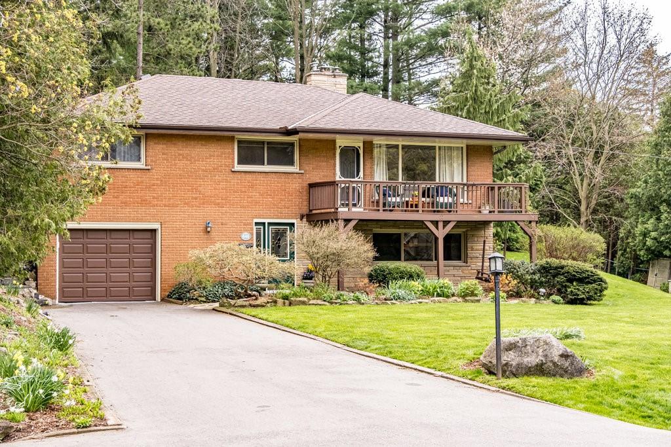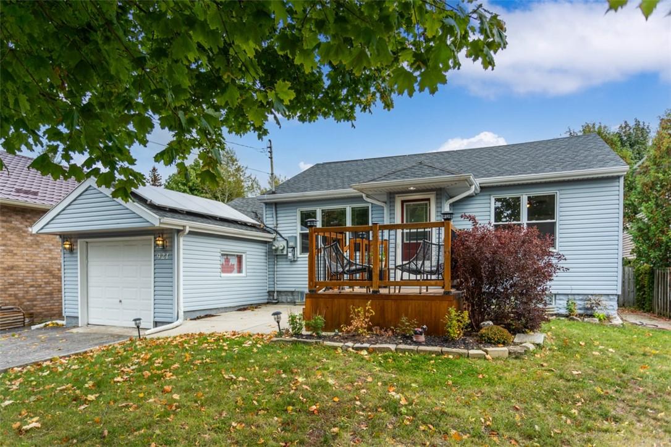10 Huntingwood Avenue, Unit #20
Dundas, Ontario
Welcome to 10 Huntingwood! This beautiful 3-bedroom, 3.5-bathroom townhome is centrally located in the gorgeous town of Dundas. Enjoy easy living as you enjoy being minutes from local schools, Dundas Valley Conservation Area, Royal Botanical Gardens, The Bruce Trail, and many other amenities. This home is inviting from the start with the spacious foyer. Enter the Living Room/Dining Room combination with a spectacular gas fireplace with marble inlay. The kitchen has an eat-in area and has all-included appliances and plenty of cabinet space. Walk-out to your rear patio and enjoy the sunshine and a glass of wine while your barbeque after a long day. The kitchen also features an under-sink water filtration system. The upper-level features 3 generously sized bedrooms, main bathroom, and includes a primary bedroom with a 4-piece ensuite bath with separate shower. The primary bedroom also features a large walk-in closet. The lower level features a warm rec room that could be used for many different purposes, a laundry area, and a 3-piece bathroom. The attic insulation has been updated. There is plenty of parking, including the garage and a parking for 2 cars in the driveway as well as visitor parking. This home must be seen to be appreciated! Book a private viewing today! (id:35011)
915 River Road
Fenwick, Ontario
Welcome to your Stunning, Custom Built Bungalow, Executive Style Dream Home, on just under One Acre across from the Welland River. As you step through the inviting entrance, you're greeted by the warmth of hardwood floors throughout & 10-foot ceilings. You will notice the luxurious 8’ doors & architectural wall features. The foyer leads to the open concept main living area, dining rm & kitchen perfect for hosting gatherings with family & friends. The family room delights a wet bar & cozy fireplace, creating a focal point for relaxation. The custom kitchen is a chef's delight, equipped with a gas stove, stainless fridge & dishwasher, pantry, & an abundance of cupboards, centered around an island ideal for casual meals or entertaining. Retreat to the private primary suite, where tranquility awaits with a spacious walk-in closet and a luxurious ensuite boasting double sink vanity, a rejuvenating soaker tub, & an oversized glass shower. Two additional bedrooms and a full bathroom with a double vanity provide comfort and convenience for family or guests. This stunning main level is completed with a spacious laundry rm and powder rm. The possibilities are endless in the unfinished basement; with 9’ ceilings, to tailor to your unique desires & lifestyle. Outside, a patio off the Great Room invites amazing outdoor enjoyment. Just minutes to Welland or Fonthill for groceries, restaurants & any other amenities. Take a drive out to the country & see this home for yoursel (id:35011)
123 1/2 Keefer Road
Thorold, Ontario
Nestled in a peaceful and family-friendly neighbourhood, this charming 3+2 bedroom, 3 washroom 2 story home awaits its new owners! With over 2400 total sq ft of total living space, the main level features a welcoming ambiance with both a living room and a cozy family room adorned with a gas fireplace. A separate dining room and a charming breakfast nook. The kitchen is a culinary delight, equipped with top-of-the-line stainless steel appliances, including a new dishwasher (2023), along with a refrigerator and stove installed in (2021), all accentuated by quartz countertops. Main floor conveniences include laundry room and a walk-in bathtub. Upstairs, find 3 three spacious bedrooms and two bathrooms, while the finished basement offers 2 more bedrooms, a family room, and additional room perfect for an office or gym. Furnace and air conditioner (2022). Deck (2020). Full fenced backyard. Only minutes from schools, the 406, bus route, park, Brock University and Pen Centre. Book your showing today to truly appreciate the beauty this property has to offer. (id:35011)
191 Napoli Court
Hamilton, Ontario
Beautiful 4 level back split at the curve end of a quiet court. Exceptional location! Extremely clean & well maintained! Minutes to Ancaster Meadowlands, highway access (403/Linc), schools, parks, shopping & bus routes. Approximately 2,000 sqft of finished living space. Charming curb appeal & landscaping. Covered front porch ideal for relaxation. Inside entry from garage. Walk out from family room to low maintenance rear yard with large shed, composite deck & concrete patio. Roof & eaves (2016), furnace & ac (2022), front door (2022). Features include: hardwood, crown moulding, California shutters, large bright kitchen with white cabinetry, beautiful dark contrasting countertops, backsplash & rare skylight. 2 full bathrooms (one piece marble shower), fully finished basement, pot lights, gas fireplace with mantle, lots of storage space, wood stairs, neutral colors & large cold room. Very solid home in fantastic location! (id:35011)
74 Uplands Avenue
Hamilton, Ontario
Charming Westdale arts & crafts style home located on quiet tree lined street. With master carpenter crafted custom woodwork, built ins and original hardwood floors throughout this 4 bedroom/2 bath home features over 1,880 SQFT of livable space. An elegant living room flows into a fully updated open concept kitchen with granite countertops, which in turn opens up to a large and sunny deck where you can BBQ and enjoy the spacious backyard. Other features include a custom cedar front porch overlooking the professionally landscaped front yard, a full waterproofing treatment in 2014, new walkways and driveway, new furnace and AC (2018), updated bathroom and gas fireplaces. Located steps away from Princess Point Conservation area and Churchill Park, and just around the corner you'll find vibrant Westdale Village with shops, a movie theater, coffee shops and restaurants. McMaster university and top rated schools (JK to 12) are all nearby. Don't miss this opportunity! (id:35011)
16 Derbyshire Street
Ancaster, Ontario
You will be amazed by the value of this stunning Ancaster home. Featuring 1990 sqft above grade plus a finished basement, 3 bedrooms, 2 full baths, a walkout from the family room to the yard with an above ground pool. Maintained, updated and lovingly cared for. Beautiful court location, family friendly street. Terrific opportunity in Ancaster! 48 HOURS ON OFFERS ESSENTIAL, (id:35011)
560 North Service Road, Unit #707
Grimsby, Ontario
Indulge in waterfront living in this updated 2-bed, den-included unit, boasting bright interiors bathed in natural light from floor-to-ceiling windows. Neutral decor provides a versatile canvas while an oversized balcony offers unobstructed views of the lake, sunsets, and Toronto skyline. Situated in Grimsby Beach, enjoy easy access to the beach, waterfront trail, and amenities. Ideal for commuters, with nearby highway access and the Go station. Revel in modern facilities, including a rooftop terrace, within the well-maintained building. This unit includes one parking spot and a locker. (id:35011)
79 Republic Avenue
Hamilton, Ontario
Welcome To Your Dream Home! This Beautiful, completely updated home boasts 5 Bedrooms 4 bathrooms & offers A Perfect Blend Of Comfort, Luxury & Entertainment. As You Step Inside, You'll Be Captivated By The Seamless Flow Of The Open Concept layout as you move through the main floor Living/Dining Room, Laundry, Eat-in-Kitchen & Family Room featuring hand-scraped hardwood floors & A Cozy Fireplace Creating An Inviting Ambiance. The Heart Of The Home Lies In It's Large Upgraded Eat-In Kitchen Complete With Stainless Steel Appliances, Granite Countertops & Porcelain Tiles. Upstairs, You'll Find 3 Spacious Bedrooms, 2 baths & lots of natural light from the Sun Tunnel. Venture Downstairs To Discover A Huge Finished Basement Providing A Versatile Space Ideal For Hosting Gatherings Or Unwinding After A Long Day at your very own pub style Bar or watching the Big Game in your rec room boasting a 3 sided Fireplace! With 2 bedrooms a Bath & Den makes a perfect In-law or Teenage retreat! Step Outside And Be Greeted By Your Beautiful Backyard Private Oasis, Featuring A Sparkling Inground Heated Pool w/ built-in Hot Tub Perfect For Indulging In Relaxation And Entertainment! A Great family-friendly neighbourhood within walking distance to local park, schools, YMCA and just minutes drive to Limeridge Mall & Upper James Amenities! (id:35011)
47 Chancery Circle
St. Catharines, Ontario
Welcome to Your Dream Family Home in St. Catharines! Nestled in the charming family friendly North End neighbourhood, this custom-built, two-storey abode is an absolute gem awaiting its next family to call it home sweet home. With thoughtful design and meticulous care from its sole owner, this residence boasts an array of features tailored for comfortable living and entertaining. Features Formal Living Room & Dining Room. Perfect for hosting guests or enjoying cozy family gatherings. Spacious Eat-In Kitchen featuring patio doors opening to a deck overlooking Walker’s Creek and trail, providing serene views of a Ravine/Park setting. Main Floor Family Room to cozy up by the wood fireplace. Convenient Main Floor Laundry Room/Mudroom complete with inside entry for added ease. Upper Level Sanctuary retreat to the spacious master bedroom with ensuite and walk-in closet, plus 2 additional bedrooms and a 3-piece bathroom. Gleaming Hardwood Flooring adorning both main and second floors, adding warmth and elegance throughout. Fully Finished Basement offering a versatile space with a spare bedroom, 3-piece bath, rec room, and walkout to the backyard—ideal for entertaining or accommodating guests/in-laws. Upgrades Furnace/AC replaced in 2018, with a natural gas line available for kitchen stove hook-up and BBQ at the patio level. Hassle-Free Maintenance Leaf Guard Gutters installed for worry-free upkeep. Don't miss out on the opportunity to make this exquisite property your own! (id:35011)
52 Maple Drive
Stoney Creek, Ontario
Welcome to your dream home! This stunning 4 level side split offers 4 bedrooms and 3 bathrooms, providing ample space for your family. The recently renovated kitchen features quartz countertops and a stylish waterfall peninsula, perfect for cooking and entertaining. The second level includes an updated 4-piece bathroom with a custom vanity. With over 3,000 sq ft of meticulously maintained living space, there’s plenty of room for everyone. The double car garage offers convenience and extra storage. Step into your backyard oasis, complete with a recently redone inground swimming pool, newer concrete patio and deck and ample space to entertain with a large backyard for children to play. (id:35011)
646 Harvest Road
Hamilton, Ontario
An oasis of serenity awaits! Let your imagination take you away to this charming country home situated at 646 Harvest Road in the heart of Spencer Conservation Area. Nestled nicely in the Greensville community of Flamborough, experience tranquility personified. Boasting an expansive private yard, this home also offers a pondless waterfall and English style gardens that add to its allure. In addition to the custom built cedar deck, this home also offers a large gazebo with hydro, two sheds, as well as a natural gas hook up for the barbeque. This brick and cut stone raised ranch home is conveniently located on a family-friendly street and offers 3 bedrooms, 2 bathrooms and finished lower level with a gas fireplace. Other great features include a single car garage plus driveway (replaced in 2022) and parking for 6 cars. As you enter the home, you will feel its warmth and admire its functional layout. The skylight and wood-burning fireplace also offer both illumination and coziness. Once you experience the joy of moving in, there is nothing to do but just unpack and then venture out to explore the historic town of Dundas, which is just five minutes away, with its many parks, trails, and nearby conservation areas. Don’t forget to bring your hammock! (id:35011)
921 West 5th Street
Hamilton, Ontario
Welcome home to this adorable move in ready bungalow. Conveniently located close to shops and schools. This home is designed for you to entertain with a beautiful kitchen that include granite countertops, a brand new large stainless steel sink and enters into the private dining room to sit and enjoy. Put an eating area by the kitchen and the dining area could be another bedroom with the addition of a door. The open concept living room and kitchen make it easy for the hostess to be included while preparing her masterpiece and the large windows flood in plenty of natural light making this a place for comfort and rejuvenation. Both the front and back deck are freshly stained and a perfect size to sit and visit or just relax. The back deck includes a BBQ with a gas line so you never run out of propane again. A good sized deck, just off the dining room, and a lovely yard for the kids or pets to enjoy the warmer days ahead add to the serenity and pleasure of this home. Downstairs has a separate entrance and could easily be made into a in-law suite. For now it has a large family room, good size bedroom, plenty of storage and a large 3 piece cheater bath off the bedroom. To top it all off this home is wired with Tesla charging. Call today to book an appt (id:35011)

