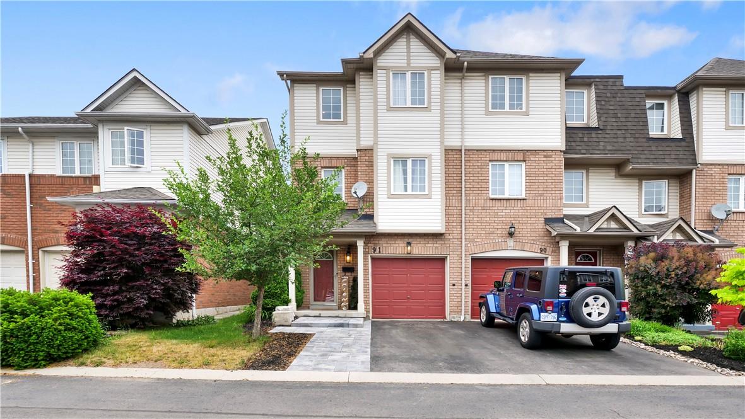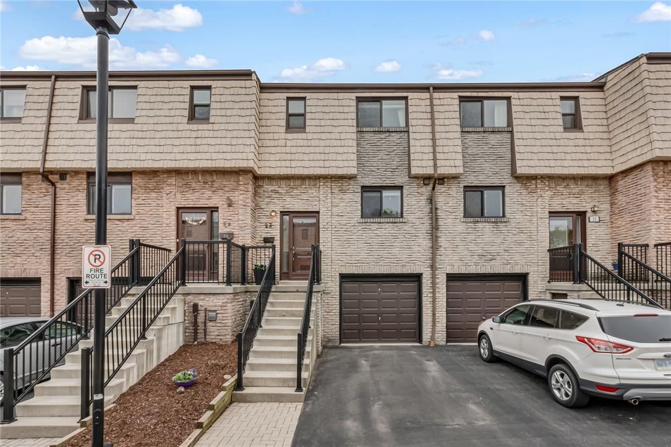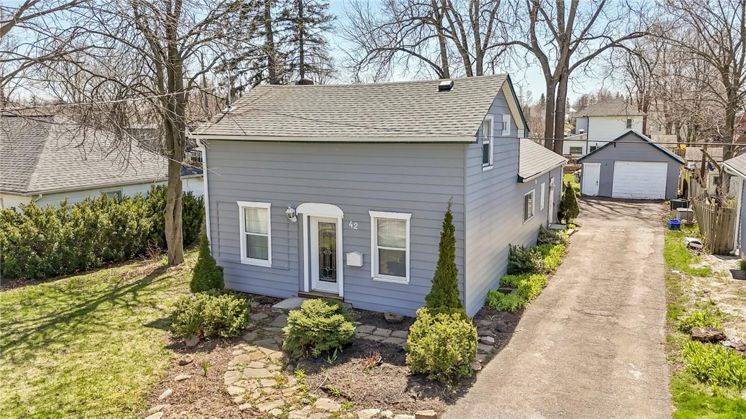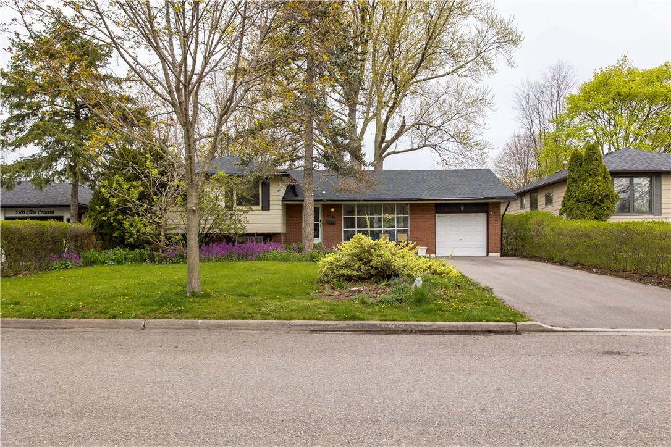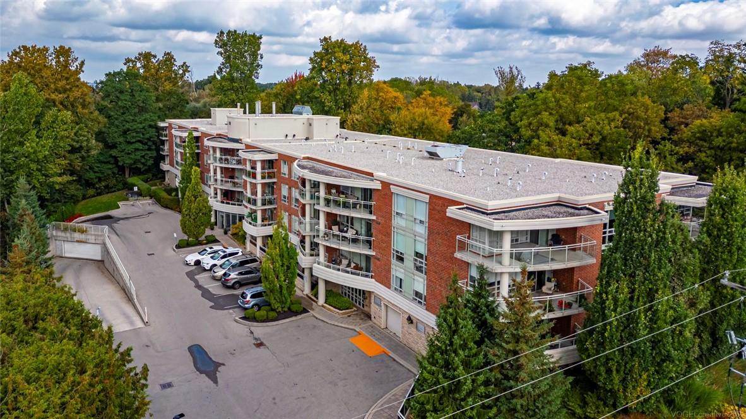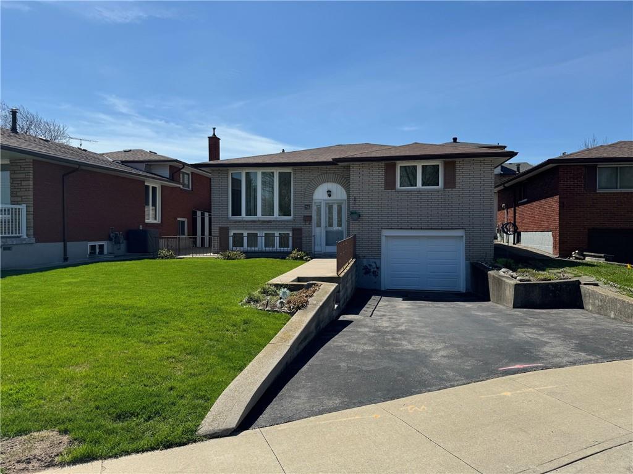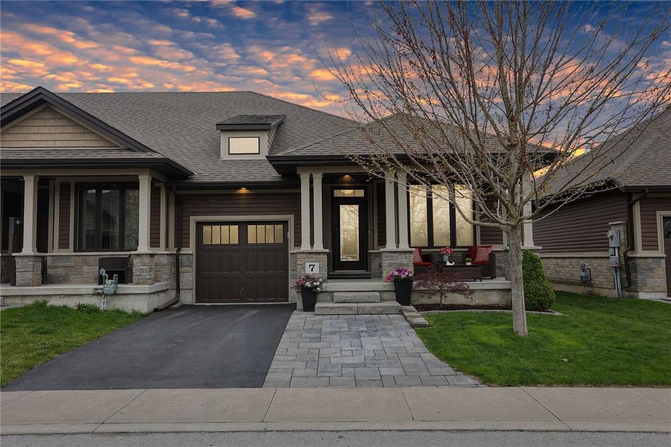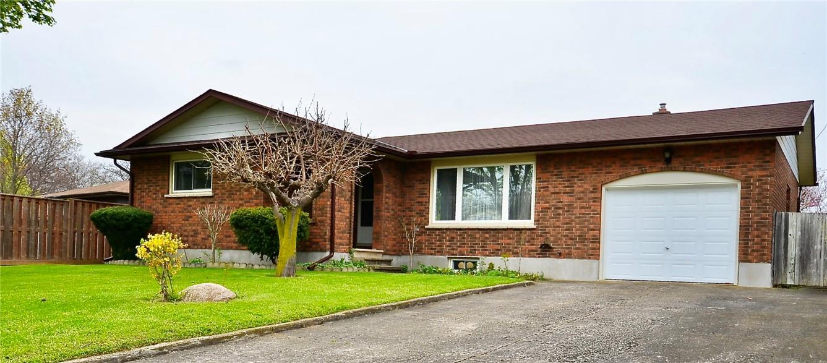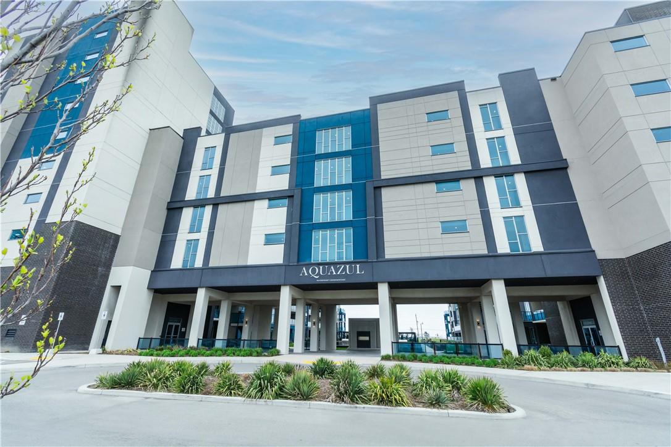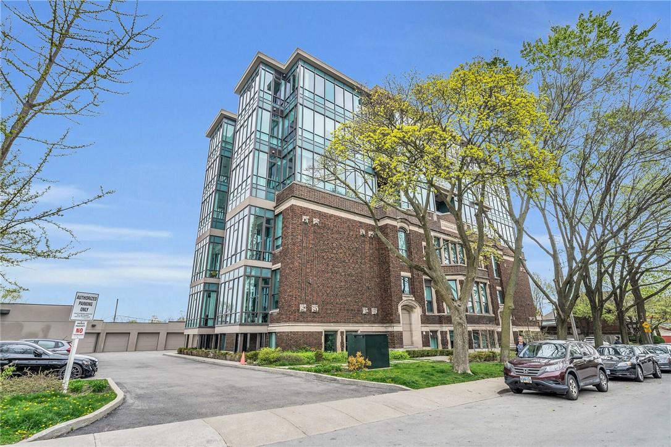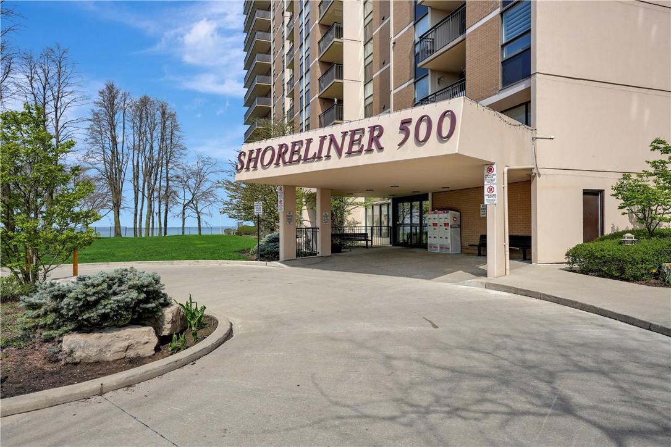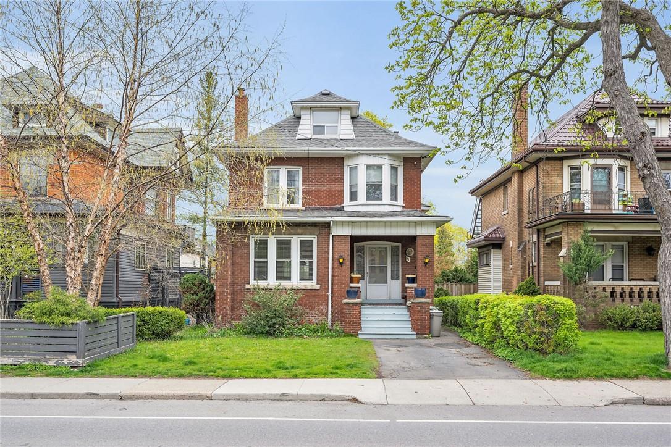710 Spring Gardens Road, Unit #91
Burlington, Ontario
Welcome to 710 Spring Gardens Road, a Bayview Townhomes community! Nestled just a stone's throw away from the waterfront trails of Burlington Bay, you'll discover an abundance of outdoor activities to enjoy. Fully renovated from top to bottom, this end unit townhouse is tailor-made for individuals who value both quality and convenience. As you step into the ground level, you'll be greeted by stylish vinyl flooring and a versatile flex space or a fourth bedroom. Sliding doors effortlessly lead you to a charming and fully fenced rear yard, offering the perfect setting for hosting memorable gatherings. Ascending to the upper level, a luminous and expansive kitchen awaits, adorned with custom cabinetry, tiled floors, ample storage and counter space, and sleek SS appliances. With sliding doors that open to a new private balcony, you can savour your morning coffee in tranquility and enjoy the convenience of a gas line for a BBQ. Indulge in the ultimate retreat on the uppermost level, where the primary suite awaits, providing a serene sanctuary complete with abundant closet space and fully renovated bathroom. Two additional bedrooms can be found on this level, ensuring ample space for your loved ones or guests. Embrace a lifestyle of comfort, convenience, and natural splendor by securing this home in the Burlington West community today. Do not miss out on this one! (id:35011)
1520 Sixth Line, Unit #23
Oakville, Ontario
Nestled in Oakville's College Park neighbourhood, this charming two-story townhouse epitomizes suburban living at its finest. With three bedrooms and one-and-a-half baths, this home has undergone a complete transformation, boasting meticulous upgrades and fresh paint throughout. Step inside to discover an inviting interior with an open-concept layout flooded with natural light, showcasing freshly painted walls. The renovated kitchen features stainless steel appliances, sleek countertops, and ample cabinet space. Upstairs, plush carpeting leads to three tranquil bedrooms and fully upgraded bathrooms with modern fixtures and stylish finishes. Outside, a private patio offers the perfect spot for alfresco dining or relaxation. Convenience is key in this prime location, with close proximity to all amenities including some of the best schools in Oakville, public transit, shopping, and an array of restaurants. Whether it's a quick commute you can get on the 403/QEW & 407 or a leisurely outing, everything you need is within reach. Experience suburban luxury in the heart of College Park – your dream home awaits. (id:35011)
42 John Street S
Halton Hills, Ontario
Welcome to a charming 1.5-story residence nestled in the heart of Halton Hills. This inviting home offers a perfect blend of comfort and character, boasting three bedrooms and two bathrooms.As you enter, you'll be greeted by a warm and welcoming atmosphere, with a cozy living area that invites relaxation. The main floor features a well-appointed kitchen, complete with modern appliances and ample cabinet space, making it ideal for culinary enthusiasts. The master bedroom, conveniently located on the main level, provides a peaceful retreat with plenty of natural light. Upstairs, two additional bedrooms offer versatility and comfort. Outside, the property boasts a spacious backyard, providing the perfect setting for outdoor gatherings or simply enjoying the serene surroundings. With its convenient location in Halton Hills, residents will appreciate easy access to local amenities, parks, and schools, ensuring a lifestyle of convenience and comfort. Don't miss the opportunity to make this delightful Halton Hills residence your new home. Schedule a viewing today and experience the charm of 42 John St South for yourself! (id:35011)
5386 Clive Crescent
Burlington, Ontario
Nestled on a serene, tree-lined Elizabeth Gardens crescent, this charming 3-level sidesplit offers an idyllic suburban retreat. Minutes from schools, parks, the lake and all amenities, with easy highway access. Spanning 1785 SF of meticulously finished living space, the home boasts a blend of elegance and comfort. The main level features gleaming hardwood floors and a large bay window that floods the front living room with natural light, seamlessly flowing into the dining area for an open feel. The kitchen is equipped with stainless steel appliances and a cozy breakfast bar, perfect for morning gatherings, with convenient access to the fully fenced expansive backyard with deck, surrounded by lush, mature trees offering privacy and tranquility. The generous 60 X 120 pool sized lot is a gardener's and entertainers dream. Retreat upstairs to 3 well-appointed bedrooms, all with hardwood flooring, complemented by a tastefully updated 4-piece bathroom. The fully finished lower level includes a spacious recreation room and a 3-piece bathroom. Recent updates include a new roof in 2024 and efficient furnace & A/C systems in 2022, ensuring peace of mind for years to come. Discover your dream home in this quiet, picturesque neighborhood. (id:35011)
125 Wilson Street W, Unit #310
Ancaster, Ontario
Welcome to Stonegate, a beautiful condo in a well sought out building. Newly reno'd kitchen (2022) with quartz counters and seating, SS appliances, SS sink & faucet, pot lights and undermount lighting. Living room is bright and sunny with floor2ceiling windows and a walkout to great sized balcony with SWview. MBedroom is bright with modern lighting, white lacquered closets and large wall2wall window. Reno'd (2023) bathroom offers a new vanity, faucet and a soaker tub as well as an insuite washer and dryer for your convenience. Office boasts custom ceiling2floor wall2wall closet with easy glass sliding doors which offer amazing hidden storage(or easily removed to increase office space). A gym, large party room with walkout to patio and BBQ, Visitor parking outside and underground. This lovely condo includes 2 parking spaces 1 owned, 1 exclusive. Walking distance to all amenities;shopping, banks, restaurants, walking trails etc. Must see to appreciate. Room sizes approximate. (id:35011)
69 Aldridge Court
Hamilton, Ontario
Two-Unit Home with Income Potential! Fantastic opportunity to own in one of Hamilton's most desirable Mountain Neighbourhoods! With over 1,083 sq/ft, this 3+1 bedroom bungalow in Rolston/Yeoville is ideal for families, multi-generational living, investors and downsizers. Situated on a large 51.76 x 106.00 foot lot. Close distance to Mohawk College, modern amenities, schools, hospitals, restaurants and parks. Easy highway access for commuters and a quick drive to shopping centers and Downtown Hamilton. (id:35011)
37 Brookside Terrace, Unit #7
Smithville, Ontario
Welcome to 37-7 Brookside Terrace! An absolutely stunning bungalow end unit townhome with 2+1 bedrooms, 2.5 baths and 1,300 sq. ft. of living space. Located in a quiet Smithville neighbourhood, this home has exceptional curb appeal with an inviting front porch where you can linger. Stepping into the light filled open concept main floor, the pride of ownership is unmistakable from the 9' ceilings to the luxury flooring. The oversized kitchen boasts modern finishes with soft close drawers, stainless steel appliances, walk-in pantry & gorgeous quartz counters. The large centre island is the perfect work space or place to gather. The airy living room has sliding doors that open onto a private deck & gazebo. You can enjoy the beautiful rural views and breathtaking sunsets from the deck or the handsome stone patio in the lovely fenced back yard. Natural gas hook-up is ready & waiting for your BBQ. Back inside, the primary bedroom is an elegant retreat with his & hers closets and spa-like ensuite. The cozy second bedroom features double closets. Convenient main floor laundry & powder room. The lower level offers an additional 1,251 sq. ft. of living space with a rec room/office, generous third bedroom with a massive walk-in closet & a 5 pc bathroom. Tons of storage space in the utility & storage rooms. Located close to schools, parks, walking trails & community centre. Nothing to do but move in! (id:35011)
24 Shade Tree Crescent
St. Catharines, Ontario
Fantastic brick bungalow in quiet location in the north end of city. Features a finished basement with a second kitchen, bathroom and large family room with a separate entrance - potential for rental unit. Amazing large fenced backyard with lovely gardens. Whole property is well kept and clean - just needs your touch to make it your own. (id:35011)
16 Concord Place, Unit #609
Grimsby, Ontario
Welcome To This Gorgeous 1 Bed+Den, 1 Bathroom Condo With Ensuite And Walk In Closet, Located In The Aquazul Waterfront Condominiums. Building 1 With A Stunning Private Balcony Pool View. This Unit Features An Open Concept Layout, Kitchen With Stainless Appliances, And Laminate Flooring Throughout. This Four Year Old Condo Offers Breathtaking Views Of Lake Ontario And The Niagara Escarpment. Enjoy All The Quality Features Including 9ft Ceilings, Floor To Ceiling Windows Providing Tons Of Natural Lighting, In-Suite Laundry, All The Amazing Amenities Such As The Heated Outdoor Salt Water Swimming Pool, Barbecue/Seating Area, Electric Car Plug In Stations, Bicycle Storage, Media Room, Fitness Facility, Billiards Room, Party Room, Games Room, And A Short Walk To The Beach. The Condo Has Easy Access To The QEW And Close To Many Niagara Region Wineries. Underground Parking Space And Storage Locker. Don’t Miss This Amazing Find. (id:35011)
50 Murray Street W, Unit #602
Hamilton, Ontario
Welcome home to this luxury Penthouse condo located in the heart of town! With almost 1200 square feet of living space, this RARE unit boasts upgraded flooring, just short of 10 foot ceilings, in-suite laundry and floor to ceiling windows that frame a beautiful lake view. As you walk in to this open concept living space you encounter the laundry area, a generous closet, and a powder room for your guests. Immediately following is the open concept full kitchen with stainless steel appliances and stone countertops, a dining area, and a generous living room flanked by 2 large bedrooms, one of which includes a 3 piece ensuite and custom cabinetry. This beautiful condo also includes a large "sunroom" area with plenty of space for an in-home office and a exercise nook. Other amenities include your very own detached garage with room for storage and your automobile, a storage locker and access to a rooftop terrace with unmatched views. Location is Everything! Close to Pier 4 and Bayfront Parks, the James St. North Art District, Shopping, Recreation, Entertainment and Schools. GO Transit access is a 2 minute walk. Highway access is a 5 minute drive. Walk-core 96. Bike score 80. With less than forty condos, Penthouse units in this well managed building don't come available very often, so book your showing today! It will be a pleasure to show you the pinnacle of comfort and sophisticated living that is seldom available in this neighborhood! All room sizes approximate. (id:35011)
500 Green Road, Unit #1207
Stoney Creek, Ontario
Welcome to this stunning 2-bedroom plus den condo, where luxury meets convenience in every detail. As you step inside, you are greeted by a beautifully renovated space featuring a brand-new kitchen, complete with modern appliances, sleek countertops, and contemporary cabinetry. The elegance continues with new flooring throughout the unit, adding a touch of sophistication to each room. The bathrooms have also been tastefully updated with chic fixtures and finishes. The brightly lit primary has a walk-in closet and a private en-suite. The second bedroom is generous in size and offers a large closet space. Step out onto your balcony and be captivated by the breathtaking water view. Residents are invited to enjoy a resort lifestyle unlike any other with access to a variety of upscale amenities such as a car wash, hot tub, heated pool, games/party room, workshop, sauna, BBQ area with picnic tables, gym/workout room, storage and a library. The fees cover nearly all your monthly expenses and the location is close to all major highways and amenities. This maintenance-free unit is sure to impress all buyers–Don't miss the opportunity to experience luxury living at its finest! Book your private showing today. (id:35011)
91 Delaware Avenue
Hamilton, Ontario
Welcome to 91 Delaware Ave! This 2.5 story brick 5-bedroom home is located in the prestigious and sought-after, south-central St Clair neighbourhood! Surrounded by magnificent homes with walking distance to Gage Park and the Wentworth Stairs, quick access to Hamilton Mountain, Tim Hortons Field, trendy Ottawa Street shopping, restaurants and downtown. With tons of character and charm and almost 2,000 sf of finished living space, there is enough room for everyone in a growing family. The welcoming covered front porch leads you to the spacious foyer with 2 closets, followed by a large living room with gas fireplace and formal dining room with stained glass windows and elevated views of the rear yard. There is a good size eat in kitchen with an entrance to the fenced yard and detached garage. The upper level has four bedrooms and an updated 3-piece bath. The finished attic level boasts a large bedroom and family room, perfect for that teenage retreat! The separate side entrance leads you to the partly finished basement with two rooms, laundry and one pc bath. Updates and features include; recent furnace boiler and roof, large principal rooms with high plaster cove ceilings, original hardwood with mahogany inlay, front parking. Take advantage of this opportunity, all it needs is some of your finishing touches! (id:35011)

