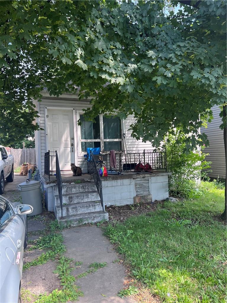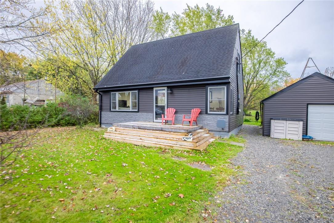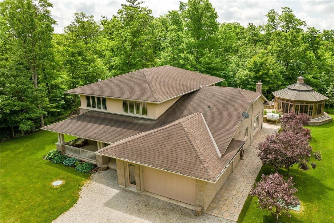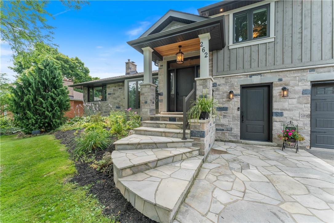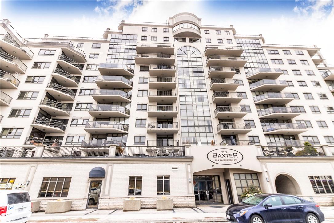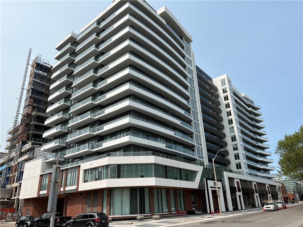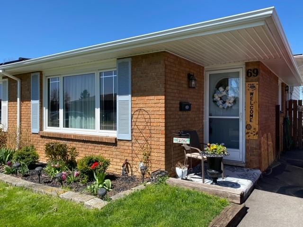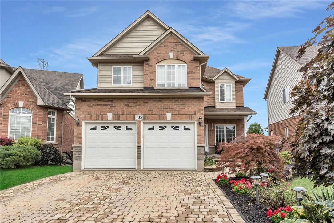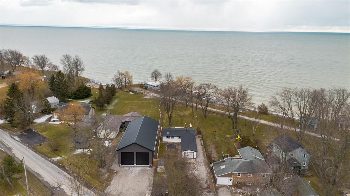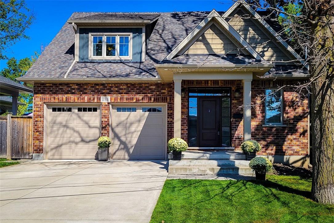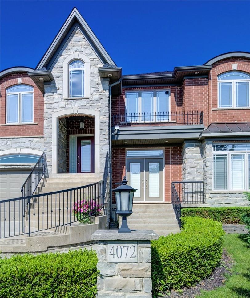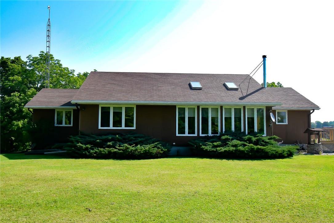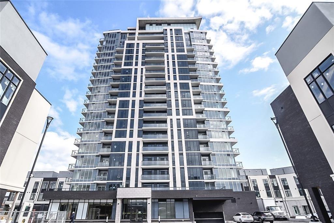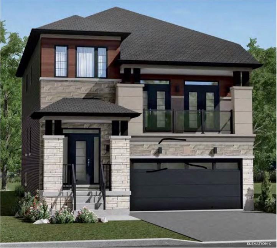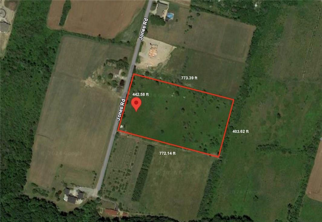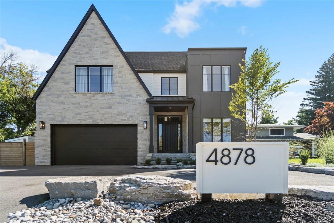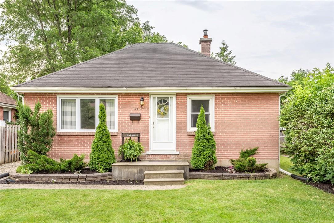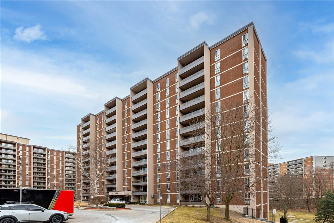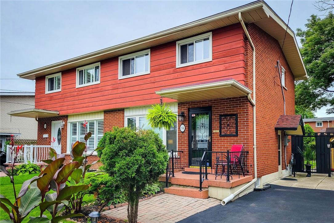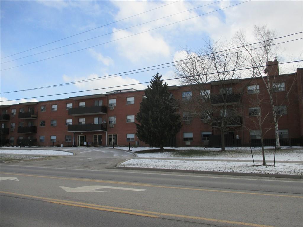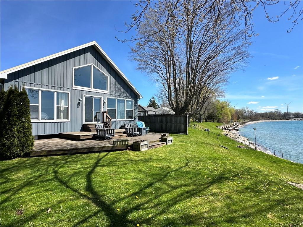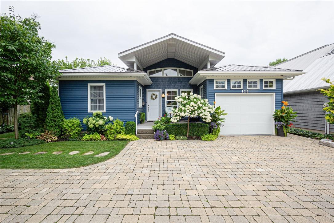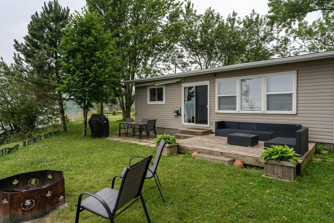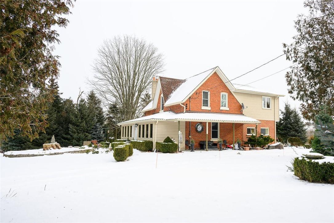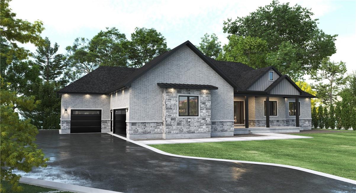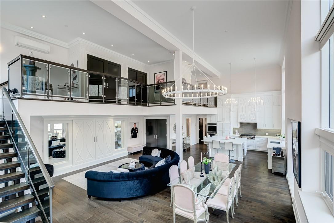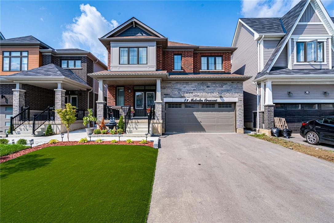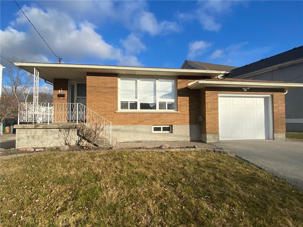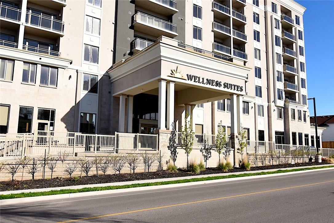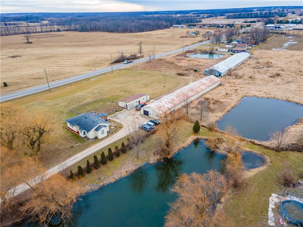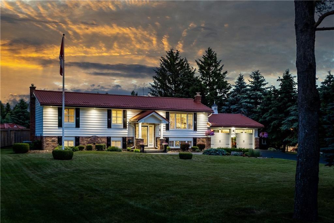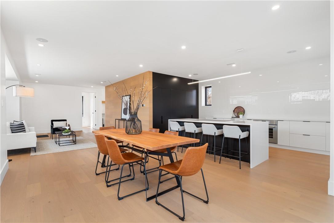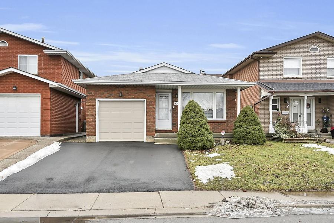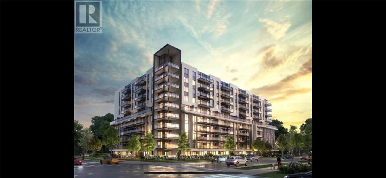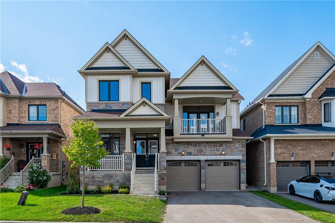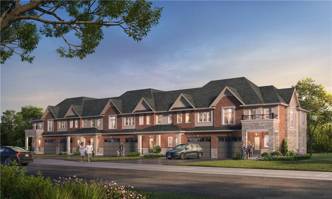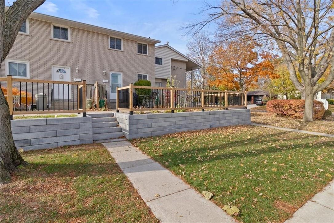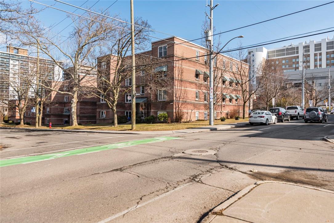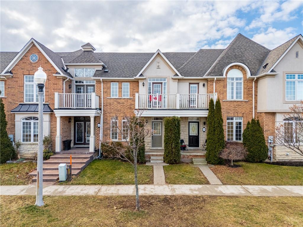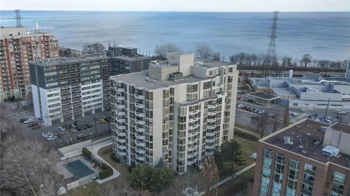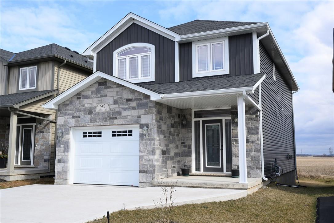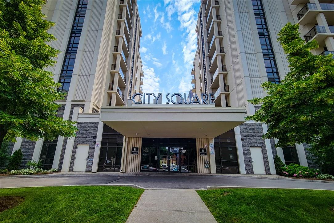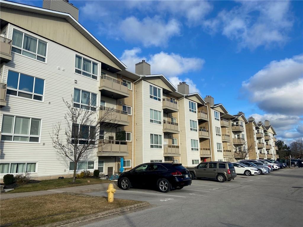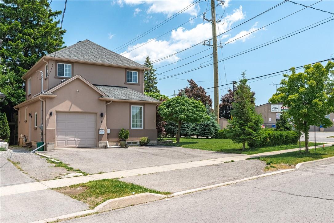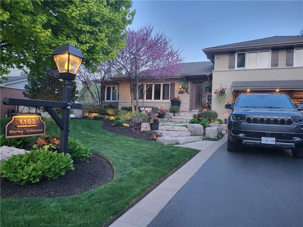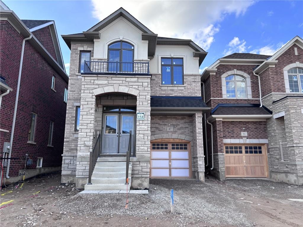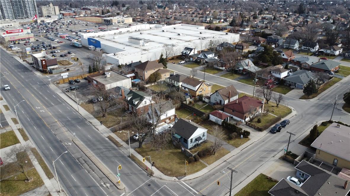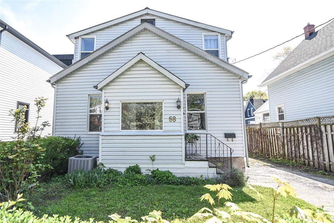31 Biggar Avenue
Hamilton, Ontario
Welcome to 31 Biggar Ave. This 3 bedroom / 1 bathroom 1.5 storey has tenants that pay $1,300 + utilities and they would prefer to stay. Please allow 24 hours notice for all showings. Internal pictures taken before the tenants moved in. RSA. Please allow 24 hours for showings (id:35011)
3815 Highway 3
Port Colborne, Ontario
Discover your ideal country haven, perfect for first-time homebuyers or those yearning for a serene rural life. Nestled on nearly an acre of land, this charming property features an open-concept layout with modern pot lighting, main floor laundry, and a separate dining room for cherished family gatherings. With three spacious bedrooms, a stylishly updated bathroom, and a newer septic and cistern system, this home is move-in ready. The fantastic wrap-around deck is an outdoor oasis, ideal for summer nights and entertaining. Plus, hobbyists will appreciate the detached garage. Located just minutes from Lake Erie’s pristine beaches and the charming towns of Ridgeway and Crystal Beach, this is your gateway to the ultimate country dream home! (id:35011)
1981 Hald-Dunn Townline Road
Canfield, Ontario
Stunning 2005 custom built “Show Home” nestled magically on almost 1 ac wood-lot offering 200’ of paved secondary road frontage - 20/25 mins S. of Hamilton/QEW central to Binbrook & Cayuga. Hidden tree-lined, armour stone accented laneway leads to “Hallmark Setting” where covered front veranda provides entry to 2700sf of "flawless" interior décor. Ftrs gorgeous Great room boasting vaulted ceilings, floor/ceiling reclaimed brick wood burning fireplace complimented w/eng. hardwood flooring, adjacent "Gourmet" kitchen sporting brilliant white cabinetry, x-tall Corion countertops, BI appliances, dinette + 3 panel door WO to incredible 1200sf paver stone back yard entertainment venue incs BBQ station, elevated 9 waterfall/water feature adorned w/lush perennials culminating at "over-the-top" all cedar/copper roofed gazebo. Continues to formal dining room, 2pc bath, bright laundry room, utility room + direct garage entry. X-wide oak staircase ascends to versatile upper level hall area accessing primary suite ftrs WI closet, picture window + lavish 5pc en-suite enjoying hi-end jet/bubbler tub & steam shower + spacious guest bedroom incs personal 4pc en-suite. Extras- efficient Geo-thermal in-floor heat (both levels) cooling system, low “e” windows, solid wood doors, 6000g cistern, Zenon water purification, fiberglass shingles, Ecoflow septic, HRV, c/vac, alarm, x-deep window sills/extended gables, brick/stucco exterior, flag stone firepit + 2 sheds on conc. pads. Rural Perfection AIA (id:35011)
262 Brookview Court
Ancaster, Ontario
Completely renovated AND Bigger than it looks! Video Tour is a must see! Executive home nestled on a spectacular lot and treed privacy backing onto the Dundas Valley. Located in prestigious Oakhill neighbourhood in Ancaster this is a unique opportunity to enjoy nature in a city setting. Offering an elegant main floor formal living room w/wood burning fireplace, dining room features a convenient sliding glass door overlooking the covered deck to expand your entertaining! Huge home office w/tons of light & fantastic views! Kitchen designed for entertaining overlooks FAMRM, w/granite, 2 b/in Electrolux Ovens +Gas Range double oven. Access to the secluded covered deck for your private sanctuary. Soaring ceilings in the family room & bathed in natural light, custom gas fireplace, & skylights. Watch the sunset over the Dundas Valley from the picture window! Solid oak stairs lead to 3 spacious bedroom & 2 5 PC Bathrooms w/dbl sinks & custom tiled glass enclosed tub & shower. In the spacious primary suite :a balcony to enjoy the tranquility & evening sunsets, 5 pCEnsuite w/custom finishes double glassed in shower, double sinks, granite counter, & w/in closet! Updated main fl laundry room w/built-in storage, a custom shower for your precious fur baby. Lower level is mostly finished w/spacious 3rd family room. Oversized 2 car garage (20 ft x 27 ft) . Continuous hardwood floors throughout, home has been updated w/high end custom finishes throughout. A total package & rare opportunity. (id:35011)
399 Elizabeth Street, Unit #709
Burlington, Ontario
Located in the Downtown Core of Burlington with everything you need within walking distance. Shopping, banking, restaurants, Water front Park, transit, etc etc This 1 bedrm condo unit provides an eastern exposure with generous balcony. Freshly painted with new flooring throughout. Very generous size locker, underground parking. All utilities included in condo fee. Building provides Gym, social rm, games rm, Sauna, Car Wash facilities, EV charging potential, BBQ on roof top terrace and much more. (id:35011)
212 King William Street, Unit #906
Hamilton, Ontario
Welcome to Kiwi Condos which locates in the heart of Hamilton. This stunning one bedroom plus den condo is on the 9th floor with a great view. The open-concept layout of the living room and dining area makes for a great entertainment space.With its prime location in downtown Hamilton, Kiwi Condos offers easy access to some of the city's best restaurants, shops, and entertainment options. Easy access to public transportation including the Hamilton GO Centre and West Harbour GO Station.Parking available at Municipal Parking 5, 8 & 81. 2-3 minute walk for each - 95$/month. Amenities include gym, party room (fireplace & full kitchen), concierge, rooftop patio w/bbqs, lounge/sitting areas & spectacular views, pet spa, on-site security, convenient mailroom & highly secured entry. Great for all buyers! (id:35011)
69 Cranbrook Drive
Hamilton, Ontario
Family friendly home & neighbourhood that is located near everything. Bright and roomy for families. Great amount of storage and deep lot without rear neighbours! New: furnace, A/C, newer roof, windows and driveway. Great newer shed in backyard. Close to Lincoln Alexander Parkway, HWY 403 and access to Redhill Parkway. Hurry and book your viewing before home is sold! (id:35011)
135 Garth Trails Crescent
Hamilton, Ontario
WELCOM TO 135 GARTH TRAILS CRES. STARWARD CUSTOM BUILT. FORMER MODEL HOME (THE GEMINI) 2,250 SQFT WITH APPROX 3,300 SQFT FINISHED LIVING SPACE. FULLY FINISHED LOWER LVL. LOADED WITH VALUE, PRIME LOCATION WITH POTENTIAL FOR IN-LAW. PARKING FOR 4 CARS. GET INSIDE! (id:35011)
3058 Lakeshore Road
Dunnville, Ontario
Dreaming of a lakeside retreat? This enchanting waterfront bungalow on Lake Erie offers breathtaking views and a rare opportunity to own a piece of paradise. Start and end your days with stunning sunrises and sunsets, enjoying coffee or cocktails on your own private beach. The home is perfect for outdoor enthusiasts! Nestled on a generously sized lot with mature trees, it provides ample parking and a spacious rear yard leading to the water, complete with a fully fenced area and shed. Located near Dunnville’s center, this property is conveniently close to schools, shopping, hospitals, and recreational activities. Embrace aquatic adventures with swimming, sailing, windsurfing, and canoeing, plus prime fishing spots just minutes away. Hiking enthusiasts will appreciate the proximity to Talbot Trail, Byng Island Conservation, Rock Point Provincial Park, and Port Maitland pier. The inviting home features an eat-in kitchen with walkout to the yard, a rustic living room with a wood-burning stove and built-in cabinets, offering serene lake views. It includes a 4-piece bathroom with glass sliding doors. Recent updates include electrical, plumbing, water filtration, metal roof, septic system, and vinyl siding. This expansive lot offers future building possibilities, subject to due diligence. Sale includes both properties with separate PINs, ensuring the lakefront lifestyle you’ve dreamed of. Don't miss this unique chance for a lakeside getaway with endless potential! (id:35011)
188 Rykert Street
St. Catharines, Ontario
This quality built home will definitely check all the boxes! Situated in a great area with easy access to 406, public transit and all amenities this home does not disappoint! Fully finished from top to bottom with features that include: main floor master bedroom complete with bathroom, custom open concept kitchen, vaulted 19 foot ceilings, upper level loft with 2 additional bedrooms and full bathroom, and main floor laundry. The finished basement offers large entertainment areas. a spacious bedroom and full bathroom. Do not miss your opportunity to call 188 Rykert Street home as there is nothing to do but move in and enjoy! (id:35011)
4072 Highland Park Drive
Beamsville, Ontario
A truly rare offering BUILDERS OWN HOME carefully designed, quality built. 1/3 acre ravine lot 68’x250’. Distinguished raised bungalow 5,500SF over 2 levels. 2 Bungalows in 1 w/separate above grade entrances multigen/inlaw/substantial family home. Nestled in escarpment-wonderful family neighbourhood. Nearby Schools & Bruce Trail. It’s all in the details-timeless brick & stone w/iron railings. Maple Hardwood. 9’ ceilings. Most windows w/California shutters-Hunter Douglas shades. BI speakers. Professional landscaping, sprinklers, concrete patio, steps & driveway. Curved stairs & stone Portico entry. Open Floor plan - DR w/elegant pillars. LR w/BI cabinets, gas FP w/stone surround & recessed ceiling nearly 10’. Large Dream kitchen-island, custom maple cabinets, Caesarstone, glass tile, gas stovetop w/grill, SS appliances & WI pantry w/natural light. Dinette w/garden doors. Spacious rooms - primary+ 2 beds, main bath w/soaking tub, WI & laundry. Opulent primary-vaulted ceiling, 10’ window & juliette balcony. Lg WI closet-window & BI’s. 6-pc ensuite-glass shower, jetted tub, bidet, double sink vanity & dressing vanity w/Caesarstone. Lower Level above grade entrance - 2,000SF finished-9’ ceilings. Many transom windows, Bed w/2nd ensuite-glass shower. 2pc. Kitchen rough-in. Double Garage-inside entry + 6 car drive. Beamsville in the heart of Niagara Wine Route w/orchards, vineyards & wineries. Downtown shops, markets & restaurants. Close to QEW & world class golf courses. RSA. (id:35011)
290 Richert Road
Haldimand County, Ontario
Spectacular 126 acre parcel of the prettiest countryside you will find! 110 acres fertile rolling workable land with excellent natural drainage & approx 4-5 acres of hardwood bush. Immaculate 1 storey, 3 bedrm 14yr new custom build home is positioned perfectly well back from quiet road, enjoying views of fields, forests & meandering creek. This special property fronts on scenic West River Rd with driveway on Richert Rd, approx 35-40 min commute to Hamilton, Ancaster & 403 access, 10 min commute to Cayuga with views of Grand River in the horizon. Features of the dwelling include approx 1700 sqft of pristine living area on main level, highlighted with spacious, bright country kitchen accented with walnut cabinetry, engineered laminate floors plus garden walk-out to 14x14ft southern exposed deck. Impressive living room with a sunroom feel boasts vaulted ceilings and 2 high end skylights, main floor laundry, large master bedroom with 4pc ensuite, plus 3pc bath. Full unspoiled hi and dry basement. Property is serviced with 4000 gallon water cistern, septic system, propane gas, central air. Hobbyist mechanic can use 22x24ft steel clad garage insulated, hydro & woodstove. This definitely is a well maintained home and property. (id:35011)
385 Winston Road, Unit #307
Grimsby, Ontario
Stunning New Odyssey (Rose haven) Development in Grimsby On The Lake! Approx. 835 Sq Ft unit. 1 BEDROOM +DEN: CAN BE USED AS HOME OFFICE OR 2nd BEDROOM + 2 FULL WASHROOMS. A stunning clear view of Lake Ontario from a very generous size balcony and Bedroom. Make this stylish unit a great investment property or move in yourself and enjoy! Property is currently Leased . All showing protocols in Broker Bay. "All photos used are from when the property was vacant. Thank you for your cooperation. Attach Schedule B and Form 801. (id:35011)
Lot 276 Hitchman Street
Paris, Ontario
**Assignment Sale**Embraced by the allure of beautiful Paris, ON - - voted Canada's prettiest town and renowned for its charming shops, riverside eateries and historic architecture. This exquisite home is nestled in the Scenic Ridge East neighbourhood and positioned at the delta of the Grand and Nith Rivers. Boasting unparalleled living, residents indulge in fishing, hiking, biking and more, all at their doorstep, surrounded by parklands, top notch schools and golf courses. With convenient proximity to the 403, this home, currently under construction, features over $85,000 in upgrades including and oak staircase, tempered glass shower in the ensuite, linear glass fireplace in the great room, double entry doors, an upgraded window package, 200 amp service and premium finishes and fixtures. The unique walkout basement, adorned with upgraded sliding doors, invites imaginative customization for additional living space. Closing date, May 22, 2024. (id:35011)
110 Jones Road
Hamilton, Ontario
An extraordinary opportunity to build your luxury dream home nestled at the bottom of the Niagara Escarpment in the heart of the Fruitland Community in Stoney Creek. This 7.6 acre(442ft X 773ft)prime piece of real estate is the perfect canvas for your luxury dream home. Conveniently located near local amenities from schools, shopping, parks to fine dining and wineries. And Commuters will enjoy the easy access to the highway. An incredible opportunity to build your luxury home awaits you in one of Stoney Creek's most desirable locations. (id:35011)
4878 King Street
Beamsville, Ontario
One-of-a-kind home in the heart of vibrant Beamsville! Welcome to 4878 King St, a newly built custom home with over 4500 square feet of carefully curated living space that combines modern comfort to create an extraordinary residence. A true entertainers delight with an expansive gourmet kitchen, full butler’s pantry, 192 bottle wine room, and a water dispensing station. The main floor also features a mudroom, office, open concept kitchen, dining, and great room with cathedral ceilings. This open concept floor plan flows freely into the backyard oasis featuring a saltwater pool with tanning ledge, fully covered porch, built in BBQ, gas fireplace, bathroom, and outdoor shower. Each of this home’s 4 bedrooms have ensuite privileges and well-appointed closets. Fully finished lower level with separate access from the garage, kitchen, and full bath – perfect for multi-generational families. Experience the seamless blend of luxury and functionality just steps to shops and wineries – a must see! Complete list of features available upon request. (id:35011)
144 Empress Avenue
London, Ontario
High-end, turnkey rental in the heart of London! This is an extremely attractive investment opportunity and a rare find. The home offers 5 spacious bedrooms, each boasting its own 4-piece ensuite bathroom, as well as a modern and updated kitchen, comfortable living room with feature wall and a powder room for guests. Completed gutted and expertly renovated in 2018, with no expense spared to bring this home up to a high quality standard and offering impressive features throughout. Updates during 2018 renovations include: completely new kitchen installed, new flooring throughout, ensuite bathrooms for every bedroom, paint, feature wall, plumbing, electrical, roof, HVAC and insulation. The prime location is an added bonus. The home is in close proximity to all amenities, schools, public transit, restaurants, shopping and more! London’s renowned Western University is a swift 4-minute drive away as well. Properties like this don’t come up often! Come and take a look today! RSA* (id:35011)
1966 Main Street W, Unit #406
Hamilton, Ontario
Opportunity to own spacious 1,092sq.ft. condo in Forest Glen Complex. This condo has so much to offer with three spacious bedrooms including large master w/walk in closet and 2pc.ensuite bath. As a bonus clever use of storage space as it has been turned into an office. Galley kitchen with gleaming countertops and coffee bar. Cozy living room. Separate dining room. Large balcony w/forest views. Pool and sauna available to be enjoyed at your leisure. Exclusive use of parking space(16P2), storage(#76) Steps to conservation area trails, transportation, McMaster University/Hospital, shopping and amenities. (id:35011)
56 Luscombe Street
Hamilton, Ontario
This spacious and move-in ready home provides a tremendous opportunity to purchase in a highly sought after Hamilton Mountain location. A perfect home for first time buyers, professionals or investors. This ideal location allows for easy access to the LINC/403, public transit and all essential amenities. A separate side entrance to the fully finished basement allows for potential rental income or extended family living. Do not miss your chance to acquire this fabulous property! (id:35011)
485 Thorold Road, Unit #321
Welland, Ontario
Welcome to Unit 321 at 485 Thorold Road in Welland. With elevator This 2 bedroom, 1 bathroom apartment features over 800 square feet of living space with ample natural light and direct access to your private balcony. The open concept living space features the galley style kitchen and a separate dinning room, both of which are carpet free and the large living room. Just down the hall you will find the primary bedroom, a secondary bedroom and the shared 4-piece washroom. This apartment is situated in a clean building and includes access to the party room as well as visitor parking for guests. Don't miss out on this property, book showings through brokerbay (id:35011)
2894 Lakeshore Road
Haldimand County, Ontario
2011 custom built waterfront gem. This gorgeous cottage offers 180 degree views of Lake Erie. Open concept living space, vaulted ceiling in LR, propane fireplace, spacious bedrooms, bonus loft, 3pc bath, large bright kitchen. Armour stone and concrete break wall with steps to water, fantastic deck. Set back from the road, bonus detached single garage, 2011 septic system. Conveniently located minutes to town. Call today! (id:35011)
123 Arthur Street
St. Catharines, Ontario
WATERFRONT! MAGNIFICENT VIEWS! MOVE IN & enjoy the "private" beach & priceless sunsets living in the approx 3,200 sq ft meticulously finished & elegantly maintained waterfront home! Offering breathtaking unobstructed views from almost every window, you will appreciate this prestigious north-end location on the shores of Lake Ontario. The pride of ownership is evident immediately as you enter the large foyer which overlooks the den & leads to the kitchen area which offers a large brkfst/eating island & plenty of counters & storage. The mirrored backsplash compliments the fabulous water views, & includes a gas range & pot filler. The multi-functional pantry w/ sink & laundry facilities provide access to the garage. The open concept main flr includes a formal living area w/built-ins & a wall of windows, overlooking the Great rm which features a gas frplc, lots of windows & patio drs leading to the spacious decks! The large primary bdrm suite offers big windows, engineered hrdwd flring, lrg walk-in closet, a fabulous ensuite & access to the private deck. You can hear the waterfall, & see the outside shower area. The 2nd bdrm is presently used as a home office. The lower walk-out level is selfcontained, offering 2 bdrms, 2 bathrms, laundry, & a fully equipped kit. w/ island. The lrg bedrm features a spacious sitting area & 4pc bath. Sheltered area, pristinely manicured gardens & mature landscaping! Upgrades galore make this home feel like you are on vacation every day! (id:35011)
25 Erie Heights Line
Lowbanks, Ontario
Beautifully decorated cottage overlooking Lake Erie, currently a successful Airbnb. This turnkey cottage is ready for summer fun. Private location at end of lane offers room for the whole family. Large yard, plenty of parking, warm summer nights watching the sunset. Large bright kitchen, tons of natural light, fireplace in living to keep you cozy in the shoulder season. Why drive hours to Muskoka when this great property is an hour from Hamilton, 1.2 hours to Oakville, 1.5 to Mississauga (id:35011)
1650 Conc 6 Road W
Rockton, Ontario
Beautiful Century House on 100 acre Hobby Farm. The front part of the property is zoned Agriculture and the rear Conservation. The rear of the property has scenic trails, a pond, stream. The original part of the house was built in 1867. It is well maintained. Kitchen and baths have been updated. (id:35011)
15 Clover Lane, Unit #lot 28
Otterville, Ontario
Welcome to your dream home in the serene community of Spring Meadows, nestled in the picturesque town of Otterville. This stunning brand new bungalow offers the epitome of luxury living, boasting a spacious layout and exquisite design. As you step inside, you're greeted by a grand entrance that leads to a sprawling open-concept living area, perfect for entertaining guests or enjoying quiet family nights. The heart of the home is undoubtedly the expansive kitchen, ample counter space, and custom cabinetry. Adjacent to the kitchen is a cozy office space, ideal for those who work from home or simply need a quiet retreat to focus. The home offers three generously sized bedrooms, providing ample space for family and guests alike. Indulge in relaxation in the spa-like retreat ensuite, complete with lavish fixtures and finishes. With 2.5 bathrooms, convenience is never compromised. Outside, a covered porch beckons you to unwind and enjoy the tranquil surroundings of Spring Meadows. But the luxury doesn't end there - with the option to upgrade to a finished basement, you can elevate your living space and create the perfect area for recreation, hobbies, or additional living quarters. Don't miss your chance to own this exceptional home in the coveted estate community of Spring Meadows. Live the lifestyle you've always dreamed of in this beautiful, brand new bungalow. (id:35011)
397 King Street W, Unit #215
Dundas, Ontario
Stunning luxury at the District Lofts! Circa 1929 this boutique building was completely rebuilt in 2013 offering only 44 unique units. Unit 215 is one of the largest two units offering a rare opportunity for the discerning buyer. An over-sized double-car garage and a private entrance make it feel like living in a home without the exterior maintenance. Enjoy the grandeur of this loft style 2-storey condo. A spectacular open living space filled with natural light offers a 17-ft ceiling highlighted by a dramatic Restoration Hardware chandelier and breathtaking views of the Dundas Peak. The stunning gourmet kitchen has extended height cabinetry, high-end appliances, quartz counters and a large island with seating for six. This unit offers two spacious bedrooms and two spa-like bathrooms with upgraded fixtures. There are two private balconies, full-sized laundry, plenty of custom closet storage and fantastic upgrades: trim & millwork, Swarovski crystal handles and motorized blinds. The building offers state-of-the-art in-floor radiant heating and this unit has a brand-new a/c system. Amenities at the Lofts include a fitness studio, large locker exclusive to the unit, and a roof top patio for entertaining or relaxing (enjoy the views and tranquil sounds of the waterfall). Located at the foot of the Dundas Peak just steps to the Bruce Trail, Webster’s Falls, the Dundas Valley Golf and Curling Club and the historic Dundas downtown core with a vibrant mix of shops and restaurants. (id:35011)
11 Malcolm Crescent
Caledonia, Ontario
Empire Communities detached 2 storey home in immaculate condition w/ number upgrades. Oak hardwood on main & second floor with oak stairs & iron spindles. Carpet in beds. Quartz counters in spacious eat in kitchen & baths. SS Frigidaire appliances & Bosch dishwasher. Oversized master suite with his/hers closets with organizers & 5 pc ensuite. Custom California shutters. No maintenance yard with gorgeous landscaping & 14' x 22' inground pool with 250K BTU heater & fully fenced yard & self-closing gates. (id:35011)
11 Karen Avenue
St. Catharines, Ontario
Fantastic opportunity to make this custom, one owner home yours!! This charming solid brick bungalow features 3 well sized bedrooms and 2 full baths. Located in the north end of St. Catharines this home is steps to many amenities including parks, schools and shopping. Heated by a boiler (2002) and cooled by a forced air unit (2021). Excellent potential for an in-law suite as the lower level has a separate entrance, full kitchen and 3 piece bath! Take a look at the 3D Matterport and call for your private showing! (id:35011)
5698 Main Street, Unit #309
Niagara Falls, Ontario
Welcome to Wellness Suites - luxury condo living at its finest! This 2 year new, beautifully appointed suite will not disappoint and features desirable open concept living; stylish maintenance-free vinyl plank flooring that flows throughout as well as contemporary tile in the bathroom; gorgeous two-tone cabinetry with quartz counters, undermount sink, backsplash, stainless steel appliances & custom eat-at island with storage & quartz counter that was just added by the Seller. A private balcony, perfect for morning coffee, offers additional outdoor living space & fills the space with light. The spacious bedroom is bright & airy with double closets. The convenient in-suite laundry closet also provides additional storage. Offering many amenities such as concierge, gorgeous wine bar & restaurant, medical centre, infrared saunas, library, fully equipped gym, parking, lockers, meal plans & cleaning services (some @ extra cost). Conveniently located close to highways, the Greater Niagara General Hospital, The Falls, casinos, US border & within walking distance to transit, shopping, parks & most amenities. Ideal for those looking to downsize, get started in the real estate market or as an investment property. Act fast - gems like this don’t last! (id:35011)
409 Ridge Road W
Grimsby, Ontario
Sitting atop the escarpment on just over 8 acres, this is a sought-after and very desirable Ridge Road West Location, Enjoy country living with the benefit being of just minutes from all the amenities of the city and everything the quaint town of Grimsby offers just off the QEW. First, of note, there is a 2 Bedroom bungalow with a partial basement, the property also is highlighted with 2 ponds and 2 massive farm outbuildings measuring 40 x 275ft and 39 x 150ft, both with poured concrete floors and steel siding and rough in 3 phase hydro service with additional road entrance off Woolverton Road. Agricultural-related uses include farm-related commercial, farm-related industrial uses and farm holidays/tours, bed & breakfast, etc. Zoning supplements are attached, buyers to do their own due diligence in terms of permitted uses. The property has natural gas and central air for all the urban comforts with an amazing rural location very close to town and convenient access to all major routes! The house needs some TLC and is currently tenanted month to month. There has been substantial redevelopment in the area in very close proximity as of late. Property being sold "as is, as viewed". (id:35011)
534 Concession 8 Road E
Flamborough, Ontario
You can enjoy quiet, country, living in family friendly Carlisle. Only 12 minutes from Burlington. Simply stunning raised bungalow is immaculate throughout. Current owner has added 300K in upgrades and updates, including lifetime steel roof on house and shed. This is truly a staycation property – go ahead and sell the cottage!! Entertain family & friends in your private tree-lined yard surrounded by farmland and equestrian property. Your senses will come alive as you lounge on your six-year new two-tier deck or stay cool in the pool. You can stay cozy in the winter by wood-burning fireplace. 3 bath and 3+ 1 beds. California shutters throughout. Spacious in-kitchen with granite countertops has island and walkout. Crown molding. Over 2700 ft.² of professionally finished living space. Double car garage with epoxy flooring and entrance to lower level. Room for 8 cars in driveway. Shows 10+++. D.M.O. Call today to book an appointment!! (id:35011)
5427 Anthony Place
Burlington, Ontario
Click "Video" & "More Photos" (Matterport). This stunning custom-built (2023) net-zero ready home is offered at a price comparable to a basic code-built home, offering luxurious family-friendly living, with the utmost in function, comfort & energy efficiency. 2023:1st storey & 2nd storey. House is fortified with 14” walls for superior insulation, built on existing foundation (1958), with full basement update (2023). White oak hardwood floors, w/master carpenter built focal walls/ceiling. Exterior: Maibec wood siding, clear cedar & stucco. Truly unique high-performance home is built using principles of the Passive House standard. Rheem hot water heat pump, Daiken heat pump, Hero-HRV, triple glazed windows, EV charger installed. Installation of solar could take the home to net-zero energy (reducing electrical bill). Sq ft: 2472 above grade, 1186 below (3658 gross). Main floor office, 3 large baths w/heated floors & large main floor powder rm. Upstairs: den/storage/play rm. Ceilings just under 9 feet. Oversized double & barn door closets. Kitchen: quartz counters, w/ 36” sink & Thermador appliances. Lower level: Oak wine cellar w/tasting table. Media rm w/16 speakers (bsmt & main floor). Wet bar/beverage center. Sound resistant bedroom/music rm. Upstairs laundry area w/ 9'6 counter for folding. Great room: eating & living area off kitchen. Mudroom w/double closets. Driveway paved ’23, fenced. Stone patio 23’9 x 16’10. Some rm sizes irreg. Assessment current, new tax rate pending (id:35011)
374 Limeridge Road E
Hamilton, Ontario
Impeccable four level backsplit just steps to Limeridge Mall with optimal highway access. This home Features just over 1900 sq feet of finished area, a modern all white eat-in kitchen with granite, island also with granite, updated backsplash, updated hood/exhaust system over the stove, built-in dishwasher, pendant lighting, separate dining and living room, three bedrooms, can ad additional, 2 full baths, luxury vinyl flooring , no carpeting, both baths updated with granite, Updates include LED lighting, windows apprx 7 years ago, hi eff furnace, air conditioner apprx 3 years, garage door opener and front drive, last year, roof singles apprx 10 years, fences private yard, garage door and opener (2023)all brick and much more!!! (id:35011)
401 Shellard Lane, Unit #711
Brantford, Ontario
ASSIGNMENT SALE. 1 BED, 1 BATH CLOSE TO ALL AMENITIES. 1 YEAR OF CONDO FEES WAIVED. LOCATED IN BEAUTIFUL WEST BRANT. PLS CONTACT LA FOR MORE DETAILS. INCLUDES 1 PARKING SPACE. (id:35011)
35 Mull Avenue
Caledonia, Ontario
Welcome to your dream home located in the Beautiful Empire Avalon Community in Caledonia just a short walk to the Grand River. This immaculate freshly painted top to bottom, two storey home features 4 bedroom, 2.5 bath and approximate 2,922 sf. As soon as you walk through the front door you will notice the attention to detail featuring a bright main floor with 9 foot ceilings, hardwood and ceramic flooring, bright foyer, 2pc bathroom, formal dinning room, a bonus multipurpose area that can be used as a coffee bar, an office or butler area, open concept eat-in kitchen with stainless steel appliances, beautiful backsplash and center island, large living room with gas fireplace. The main floor also features a laundry/mud room off the garage entrance. Hardwood staircase leading from main floor to top floors and lower level. Continue upstairs to a spacious family room with walk out balcony. The top floor features a large primary room with 3 closets, 2 of them are walk-ins and a 5 pc Ensuite with soaker tub, separate shower and double sinks, the 2nd bedroom also features a walk-in closet, the 3rd and 4th bedrooms have spacious closets, the top floor also features a 4 pc bathroom. This home was just professionally cleaned and carpets professionally shampooed. This property is 15 minutes from Hwy 403, the Hamilton airport and a short commute to Hamilton. (id:35011)
205 Thames Way, Unit #34
Hamilton, Ontario
WELCOME TO HAMPTON PARK...the latest COMMUNITY by DiCENZO HOMES is NOW OPEN & READY TO SELL! This FREEHOLD TOWNE on a PRIVATE ROAD is located just minutes from our STONEGATE community ( UPPER JAMES & STONE CHURCH RD ). UNIT #34 is just one of the beautiful 2 storey TOWNES offered. Each TOWNE offers 1430 sf of living space. This home offers OPEN CONCEPT main floor living area with ISLAND. Upstairs features 3 spacious bedrooms & PRIMARY SUITE boasts an "extraordinary floorpan" with 2 "walk in closets", an esuite with glass front shower & enough space for a "king" bed & seating area if your heart desires. Since your are in the "preconstruction phase" you can even upgrade floorplans & have the ability to pick all of your finishes! BOOK YOUR APPOINTMENT NOW! (id:35011)
11 Colmar Place, Unit #2
Dundas, Ontario
Welcome to 11 Colmar Place in the beautiful town of Dundas. Premium street facing 2 bedroom townhome overlooking Sheldon Manor Park and located in a small, well run complex. This townhome is in close proximity to schools, shopping and a short drive to McMaster University. Ideal for commuters and nature lovers as there is quick access to Hwy 403 and easy access to biking, walking and hiking trails. This townhome is also a short drive to all of the shops and restaurants that Dundas has to offer along King Street, and easy access to all the shops, restaurants and amenities offered in Downtown Hamilton. The Living Room, Dining Room and Bedrooms all feature original strip hardwood floors in excellent condition. Recent upgrades include electrical panel on breakers, Stainless Steel Fridge, Gas Stove (including gas line), gas rated range hood, Water Heater (owned), Washer, Dryer and Central air conditioner (upgraded in 2021). The main 4-piece Bathroom tub/shower stall was also recently renovated by Bath-fitter (2023). There is one assigned parking spot which is conveniently located very close to the unit. Closing is flexible. Don't hesitate to call to make this your next investment/home. (id:35011)
231 Macnab Street S, Unit #19
Hamilton, Ontario
UPDATED, EASY ON THE BUDGET, AND MOVE-IN READY! THIS 2 BDRM HAS 712 SQ FT OF USABLE SPACE AND NEUTRAL DECOR. APPLIANCES ARE 1 YEAR OLD. THE BATHROOM HAS NEW SHOWER WALLS, NEW PLUMBING INSIDE WALLS, NEW FIXTURES, REGLAZED TUB. TOILET, SINK, AND VANITY 1 YEAR OLD. NEWER FLOORING. NEWER WINDOWS. LOTS OF LIGHT. CO-OP FEES $480.00/MONTH. PARKING CURRENTLY A WAIT LIST - STREET PKG PERMITS. EASY TRANSIT ACCESS - CITY, MOUNTAIN, AND GO SERVICES IN MINUTES - 5 MIN WALK TO ST. JOE'S. NO PETS. BOARD APPROVAL REQUIRED FOR OWNERSHIP. BUYER MUST SUBMIT POLICE CHECK, CREDIT CHECK AND NON-FAMILY REFERENCES WITH ACCEPTED OFFER. BOARD REQUIRES 1 WEEK CONDITION TO APPROVE BUYER. DON'T WAIT, THESE OPPORTUNITIES ARE FEW AND FAR BETWEEN. (id:35011)
204 Springstead Avenue
Stoney Creek, Ontario
Welcome to your oasis in the heart of the coveted 50 Point Community! This charming townhouse boasts 2 bedrooms, 3 bathrooms, and a cozy loft on the second floor. Adorned with elegant wood floors in the living room and an inviting eat-in kitchen, this home exudes warmth and comfort. Enjoy the convenience of a detached double garage at the rear, a private yard, and a finished recreation room perfect for entertaining. With marinas moments away and a large shopping center nearby, luxury and convenience harmonize seamlessly in this exquisite abode. (id:35011)
1237 North Shore Boulevard E, Unit #104
Burlington, Ontario
WELCOME TO SUITE 104 AT HARBOUR LIGHTS. THIS SPACIOUS 1780 sq ft, LARGE SUITE FEATURING 2 BEDROOMS AND A DEN WITH FABULOUS WALK-OUT TO VERY PRIVATE PATIO NEAR THE POOL. 2 BATHROOMS, MASTER BEDROOM HAS AN ENSUITE WITH WALK IN SHOWER. SECOND BEDROOM IS ROOMY CAN EASILY FIT A QUEEN SIZE BED. OPEN CONCEPT KITCHEN OVERLOOKS THE DINNING ROOM AREA. THE LIVING ROOM IS LARGE AND INVITING. SPACIOUS EAT-IN-KITCHEN, LAUNDRY.ROOM. LOCATED IN DOWNTOWN BURLINGTON, NEAR WALKING TRAILS, LAKE ONTARIO, BEACH, SPENCER PARK, JOSEPH BRANT HOSPITAL, EASY HIGHWAY ACCESS, SHOPPING, SCHOOLS, AND ALL AMENITIES THAT BURLINGTON'S DOWNTOWN PROVIDES TWO PARKING SPOTS (LEVEL 1-P4L1) (LEVEL 2-U26), LOCKER ON P1 (#5 ). GREAT AMENITIES FEATURING: OUTDOOR INGROUND POOL, FULLY EQUIPPED GYM, RECREATION PARTY ROOM, SAUNA, CAR WASH, PERFECT LOCATION. CONDO FEE IS $1,125 A MONTH, INCLUDES BUILDING INSURANCE AND MAINTENANCE, CABLE, WATER, HEAT, LOCKER AND PARKING. NO SMOKING ON BUILDING. ONE PET 25 P0UNDS 0R LESS (id:35011)
93 Lafayette Street E
Jarvis, Ontario
Gorgeous 3 bedrooms , 4 bath Detached Home Build in 2020, lot with no neighbors in rear. Great curb appeal with stone, brick, & vinyl sided exterior, concrete driveway w/ additional concrete walkways, attached 1 car garage, & private backyard featuring covered deck. The open concept interior is highlighted by custom kitchen with quartz counters, backsplash, S/S appliances , & eat at island, large living room with picture window & 2 pc bathroom. The upper level includes 3 spacious bedrooms including primary suite & ensuite with walk in shower & walk in closet . The finished basement offers rec room and a 3 pc washroom. Approximately 2200 Square Foot of living space. (id:35011)
81 Robinson Street, Unit #305
Hamilton, Ontario
Live in luxury at City Square! This newly built, 1-bedroom plus den condo is located in the sought-after Durand neighbourhood. Walking distance to trendy Locke Street S, James Street N, Hamilton GO Station, St. Joseph's Hospital, restaurants/pubs, parks, public transit, school bus route and all other amenities. This unit comes with newer laminated flooring, stainless steel appliances (fridge, stove, built-in microwave, dishwasher), and in-suite laundry (white washer and dryer). Enjoy everything this building has to offer including the fitness centre, party room, ground-level bicycle room, secured entrance, one underground parking (#203) on level 3 and locker (room B6, level 2 unit CS 3 #305). (id:35011)
78 Roehampton Avenue, Unit #116
St. Catharines, Ontario
Beautiful main floor open concept condo within walking distance to amenities! This 2 bedroom condo features an kitchen open concept living/dining room with log burning fireplace and walk out to your private outdoor space. This space has newer flooring, custom blinds, and the 4 piece bath was renovated in 2018.The Primary bedroom has an ensuite and double closets. You will also find ensuite laundry and the furnishings are negotiable! Potential to assume mortgage; call for details! This condo is move in ready! Please view the 3D Matterport! (id:35011)
2 Leeson Street
St. Catharines, Ontario
Fantastic Family Home. Situated on bus line straight to Brock U this lovely home features a traditional main floor with centre hall, living room, eat in kitchen with walk out to spacious private deck. Main floor laundry with entry to garage. 3 generous bedrooms with a cute reading area at the top of the stairs. Large rec room in the basement with cozy fireplace and bonus music room and full bath. Kitchen refresh in 2022 with stylish quartz countertop, and brand-new appliances. Great location close to highway, shopping, schools and parks!!! (id:35011)
1103 Marley Crescent
Burlington, Ontario
This stunning home is a meticulously cared for property with over 2,000 sq/ft of finished living space, offering 3 bedrooms and 2 full bathrooms for comfortable living. The spacious eat-in kitchen boasts a garden window, s/s appliances, granite countertops, pot & pan drawers, pantry, crown molding & backsplash. The main floor also features a cozy living room with a gas fireplace, built-in cabinetry, gleaming hardwood floors, along with a bright versatile den. The finished rec room features a cleverly designed bar built into the closet. Large laundry room boasts ample storage. Outside, the professionally landscaped rear yard is a private oasis, complete with hardscaped pathways, artificial turf, a shed, sprinkler system, and mature landscaping with lighting. The covered back composite deck leads to the Hot tub, while the spectacular pavilion includes a gas f/p & 2 bar fridges for unforgettable outdoor gatherings. Front walkway features armor stone, custom corbels above the front, back & garage doors. Other features include: 200 amp service, Generac generator, Roof (23), Ring doorbell, potlights, crown molding. Double garage with heater, epoxy floors, built in cabinetry & 2 GDO’s. Situated in the charming Aldershot area of Burlington this property offers a perfect blend of convenience and luxury. (id:35011)
47 Bloomfield Crescent
Cambridge, Ontario
Assignment Sale In Prime Cambridge Location. Fantastic Opportunity To Own This Brand New, Never Lived In Garden 4 Elevation 2, 2629 Sqft Home On A Premium Lot. The Largest Model Offered By The Builder. This 4 Bedroom Plus Den & 3.5 Bath Home Features An Open-Concept Floor Plan With Modern Finishes And Is Completely Carpet-Free! Large Kitchen With White Cabinets, Island & Breakfast Bar And Large Breakfast Area. The Upper Level Features 4 Large Bedrooms. The Primary Bedroom Features A Walk-In Closet & 5 Piece Spa-Like Ensuite. Unfinished Basement & Spacious Backyard. Conveniently Located In New Hazel Glenn Community, Minutes To Shopping, Dining, The City's Historic Attractions, Including A Diverse Range Of Specialty Stores, A Wealth Of Arts, Cultural & Recreational Activities. Tentative Closing June 2024. (id:35011)
691 Upper James Street
Hamilton, Ontario
Well kept Bungalow at the corner of Upper James and McElroy a few steps from the Walmart plaza. Covered Concrete Front Porch. Hardwood Floors. 2 bedrooms and lots of natural light. Finished basement with separate entrance offers 2 more bedrooms and a full bathroom. rear parking for at least 2 cars. (id:35011)
68 Henry Street
St. Catharines, Ontario
Welcome to 68 Henry Street! Great investment opportunity with this large 2 storey, 5 bedroom, 2 full bath character home with many updates is located on a lovely downtown tree-lined street. Within walking distance to all amenities: public transit, parks, schools, shopping, restaurants, and entertainment, this home has quick access to the QEW and HWY 406. The main floor has a welcoming enclosed porch/mudroom, spacious living/dining room, front facing office/bedroom, farmhouse style kitchen with island, large laundry room and 4pc bathroom. Upstairs are 4 more bright bedrooms, a full 3pc bath and a bonus storage/loft space. This home boasts a 35x133 foot lot with a 4 car length private driveway and a spacious, lush backyard featuring a shed (with power) and plenty of space for gardens and play areas. New south side fence 2023, Metal roof approx. 2010, furnace 2020, AC 2022, electrical update 2010. Plumbing update 2010. (id:35011)

