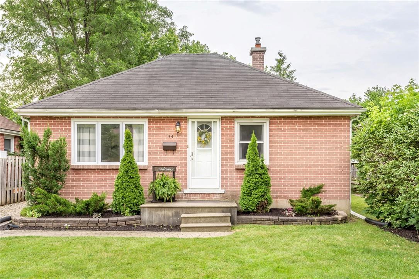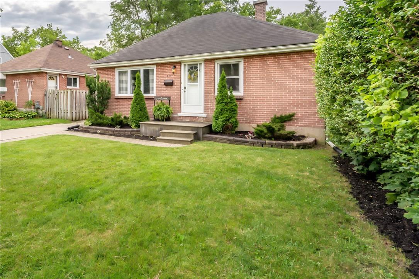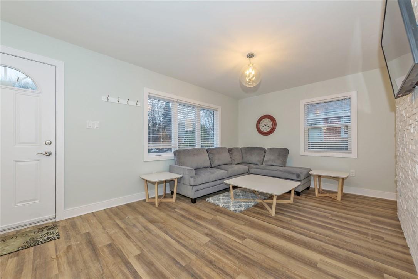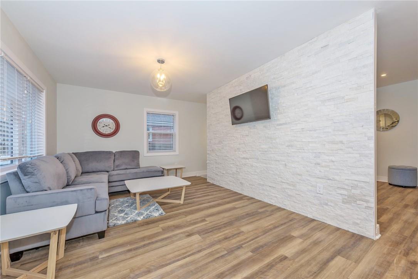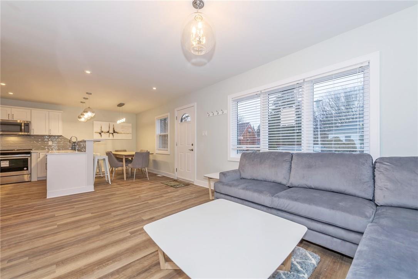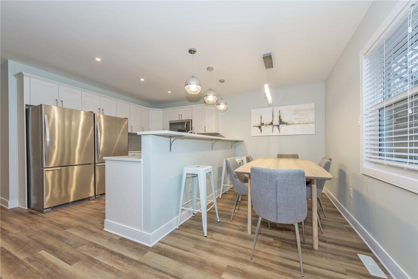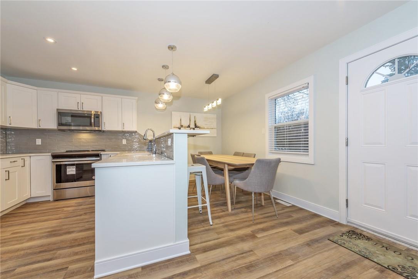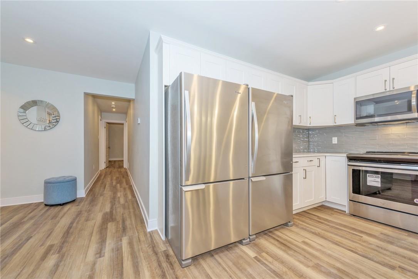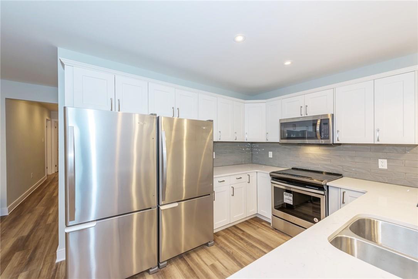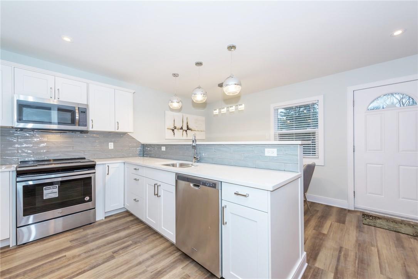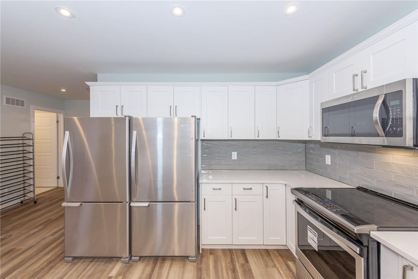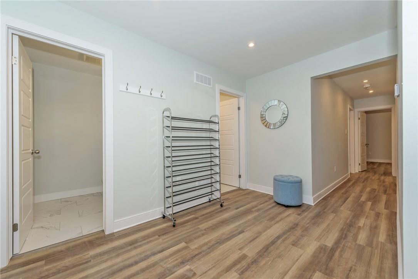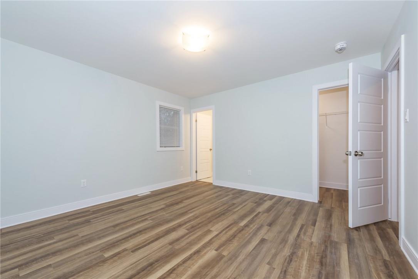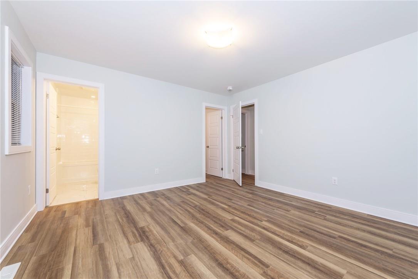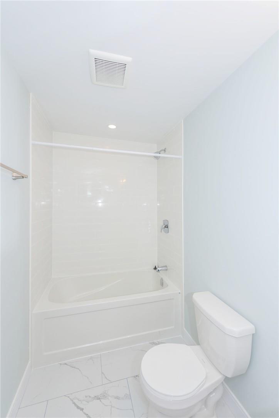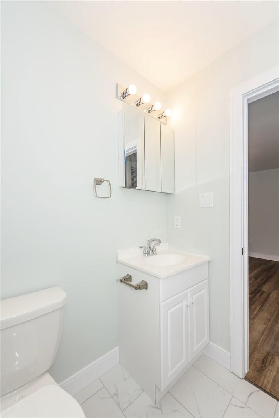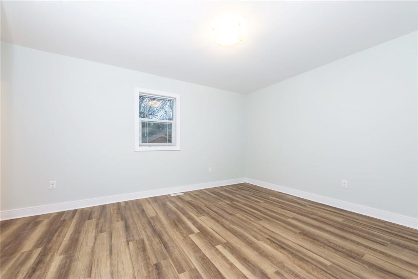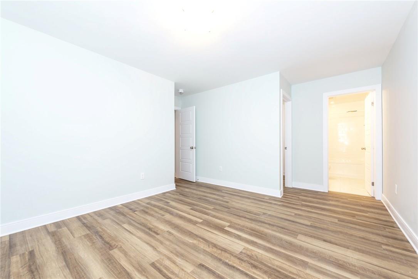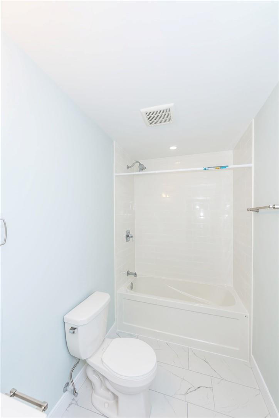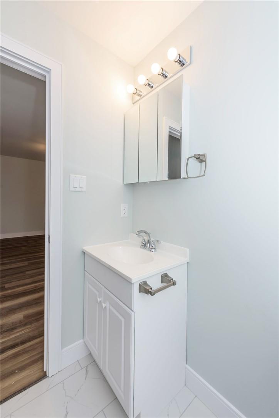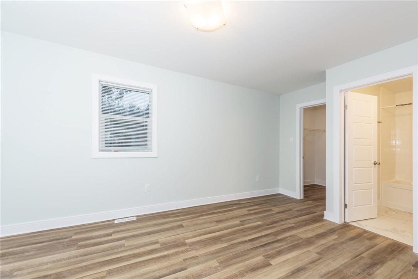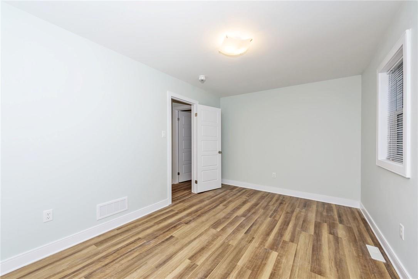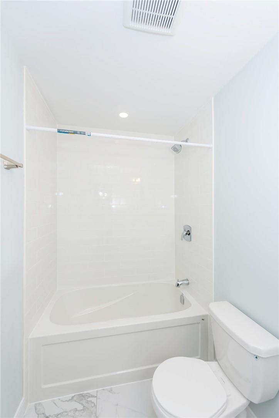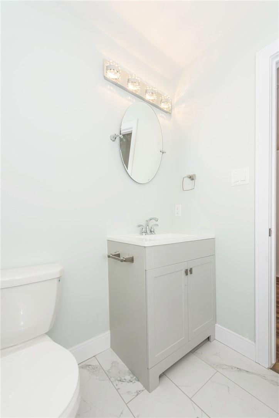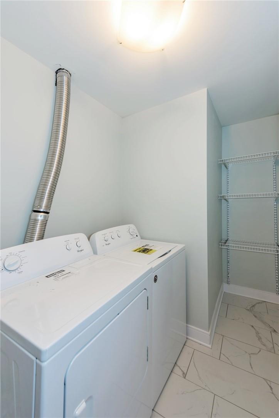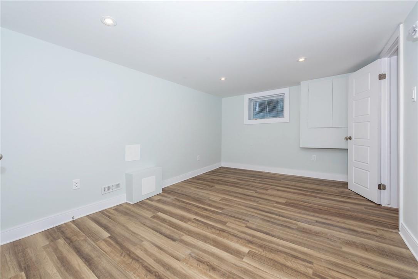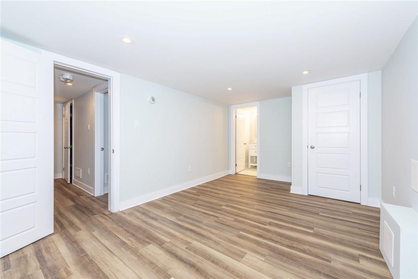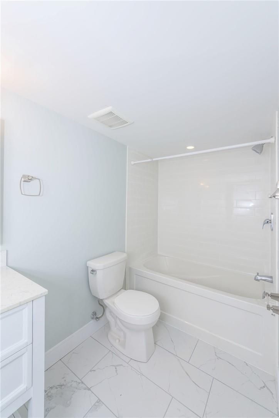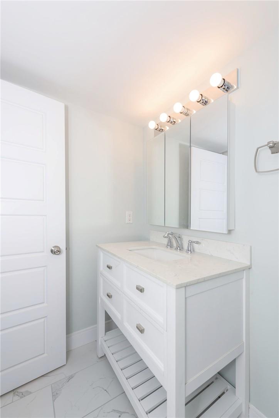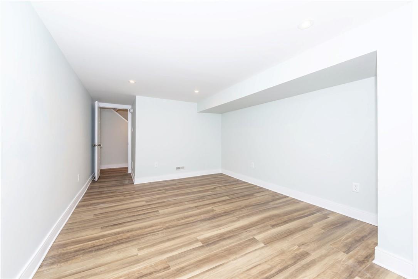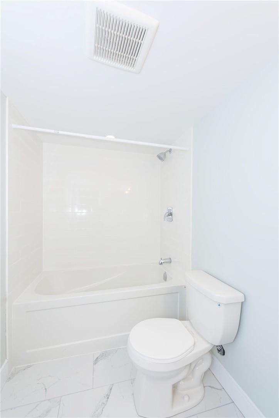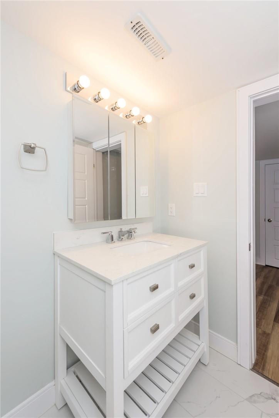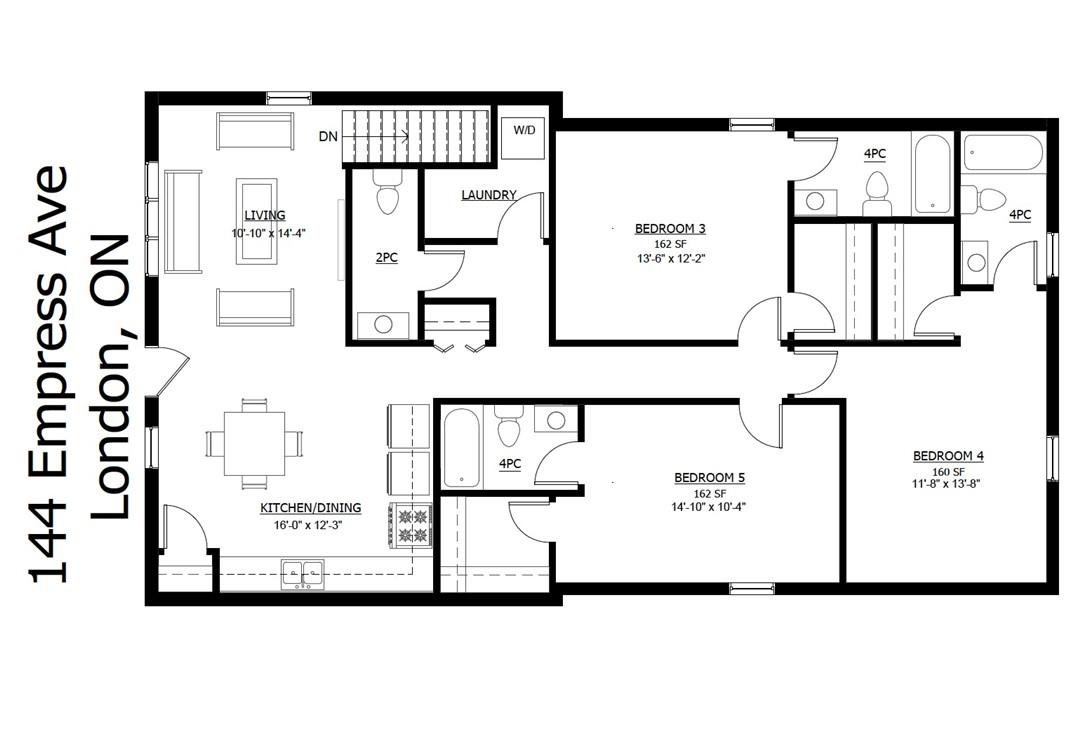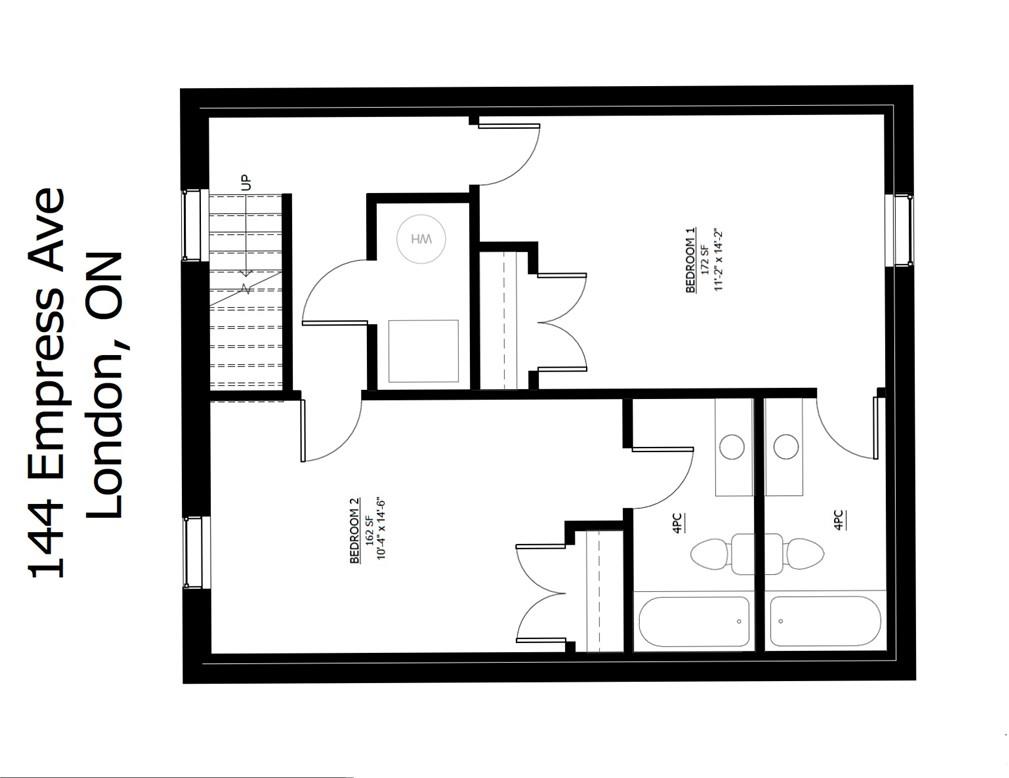144 Empress Avenue London, Ontario N6H 1N5
$829,900
High-end, turnkey rental in the heart of London! This is an extremely attractive investment opportunity and a rare find. The home offers 5 spacious bedrooms, each boasting its own 4-piece ensuite bathroom, as well as a modern and updated kitchen, comfortable living room with feature wall and a powder room for guests. Completed gutted and expertly renovated in 2018, with no expense spared to bring this home up to a high quality standard and offering impressive features throughout. Updates during 2018 renovations include: completely new kitchen installed, new flooring throughout, ensuite bathrooms for every bedroom, paint, feature wall, plumbing, electrical, roof, HVAC and insulation. The prime location is an added bonus. The home is in close proximity to all amenities, schools, public transit, restaurants, shopping and more! London’s renowned Western University is a swift 4-minute drive away as well. Properties like this don’t come up often! Come and take a look today! RSA* (id:35011)
Property Details
| MLS® Number | H4185585 |
| Property Type | Single Family |
| Amenities Near By | Hospital, Public Transit, Schools |
| Equipment Type | None |
| Features | Park Setting, Park/reserve |
| Parking Space Total | 1 |
| Rental Equipment Type | None |
Building
| Bathroom Total | 6 |
| Bedrooms Above Ground | 3 |
| Bedrooms Below Ground | 2 |
| Bedrooms Total | 5 |
| Appliances | Dishwasher, Dryer, Microwave, Refrigerator, Stove, Washer |
| Architectural Style | Bungalow |
| Basement Development | Finished |
| Basement Type | Full (finished) |
| Constructed Date | 1950 |
| Construction Style Attachment | Detached |
| Cooling Type | Central Air Conditioning |
| Exterior Finish | Brick |
| Foundation Type | Poured Concrete |
| Half Bath Total | 1 |
| Heating Fuel | Natural Gas |
| Heating Type | Forced Air |
| Stories Total | 1 |
| Size Exterior | 1500 Sqft |
| Size Interior | 1500 Sqft |
| Type | House |
| Utility Water | Municipal Water |
Parking
| No Garage |
Land
| Acreage | No |
| Land Amenities | Hospital, Public Transit, Schools |
| Sewer | Municipal Sewage System |
| Size Depth | 108 Ft |
| Size Frontage | 42 Ft |
| Size Irregular | 42.11 Ft X 108.33 Ft X 42.11 Ft X 108.42 Ft |
| Size Total Text | 42.11 Ft X 108.33 Ft X 42.11 Ft X 108.42 Ft|under 1/2 Acre |
| Zoning Description | R2-2 |
Rooms
| Level | Type | Length | Width | Dimensions |
|---|---|---|---|---|
| Basement | 4pc Bathroom | Measurements not available | ||
| Basement | 4pc Bathroom | Measurements not available | ||
| Basement | Bedroom | 10' 4'' x 14' 6'' | ||
| Basement | Bedroom | 11' 2'' x 14' 2'' | ||
| Ground Level | Laundry Room | Measurements not available | ||
| Ground Level | 4pc Bathroom | Measurements not available | ||
| Ground Level | 4pc Bathroom | Measurements not available | ||
| Ground Level | 4pc Bathroom | Measurements not available | ||
| Ground Level | Bedroom | 11' 8'' x 13' 8'' | ||
| Ground Level | Bedroom | 14' 10'' x 10' 4'' | ||
| Ground Level | Bedroom | 13' 6'' x 12' 2'' | ||
| Ground Level | 2pc Bathroom | Measurements not available | ||
| Ground Level | Eat In Kitchen | 16' 0'' x 12' 3'' | ||
| Ground Level | Living Room | 10' 10'' x 14' 4'' |
https://www.realtor.ca/real-estate/26531277/144-empress-avenue-london
Interested?
Contact us for more information

