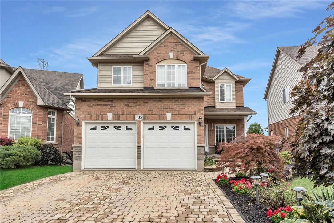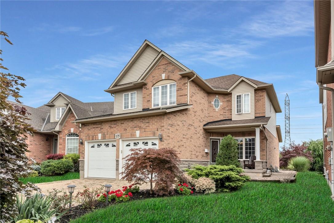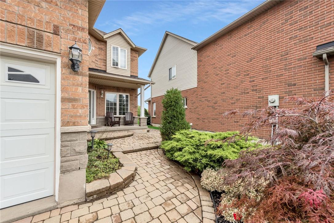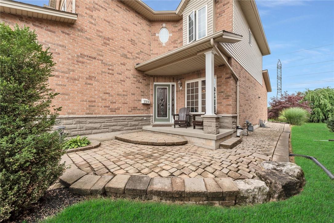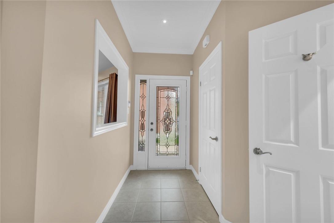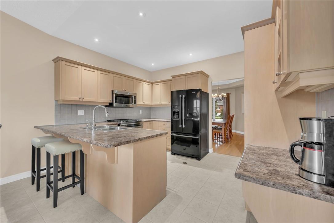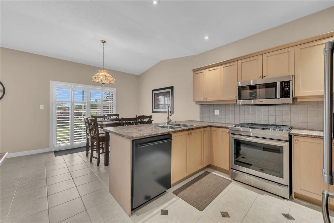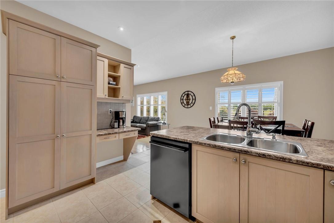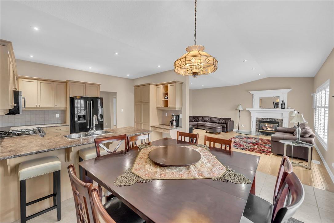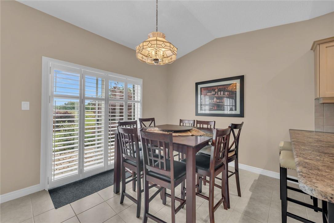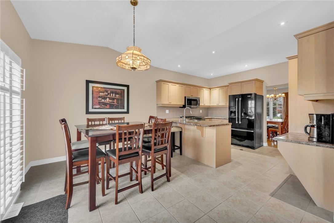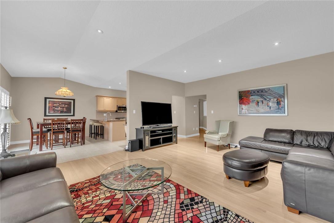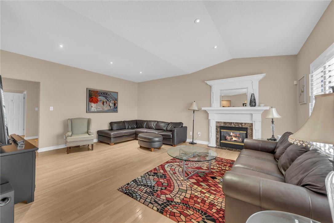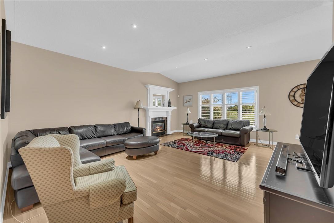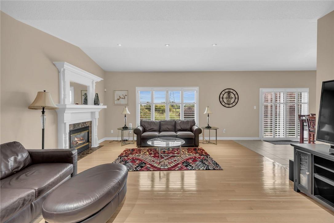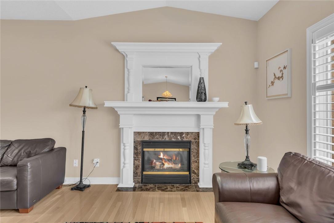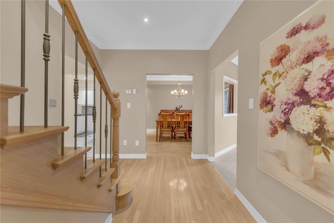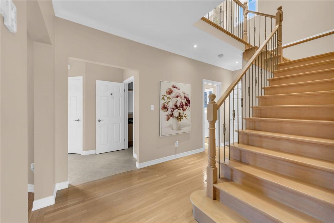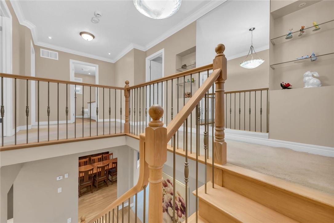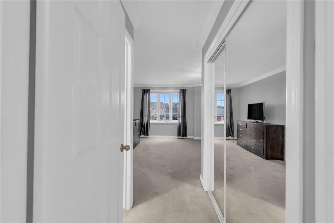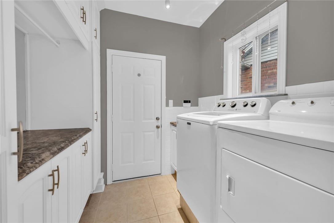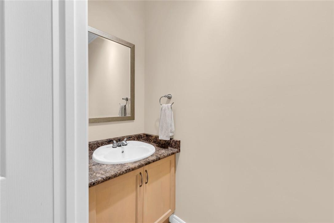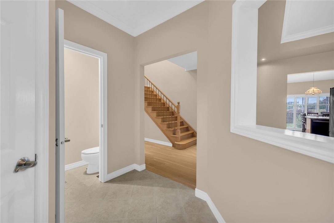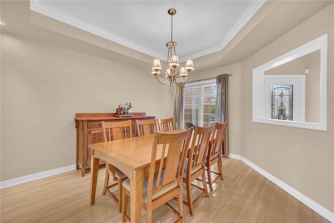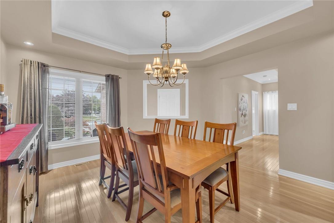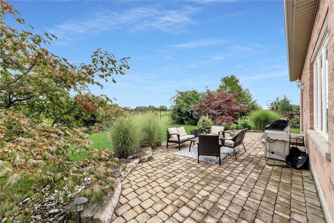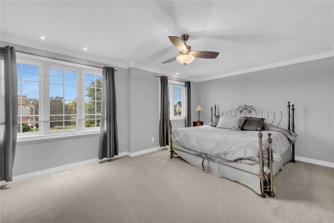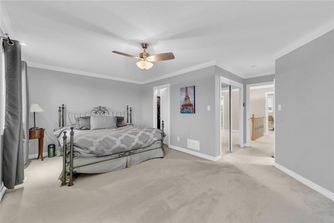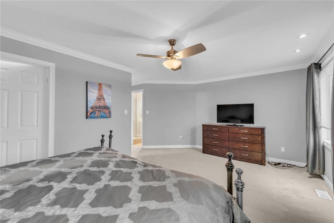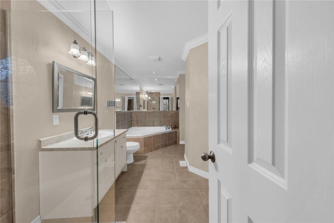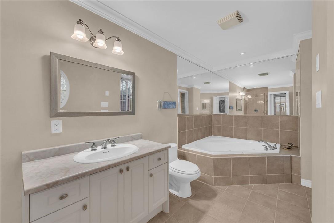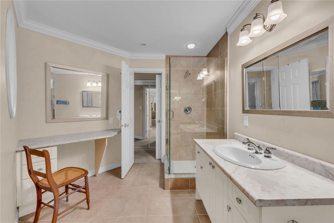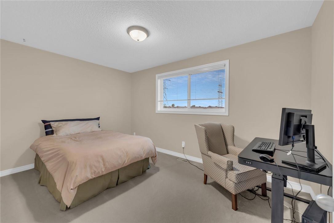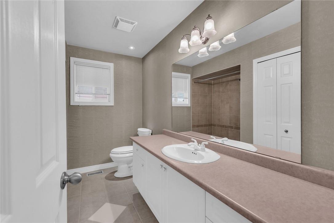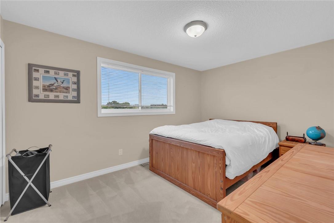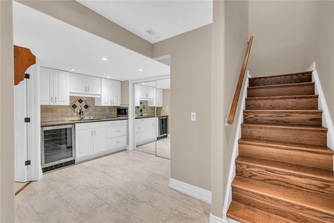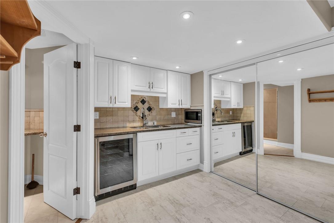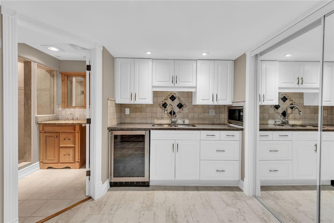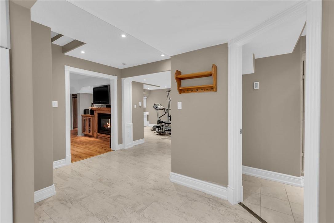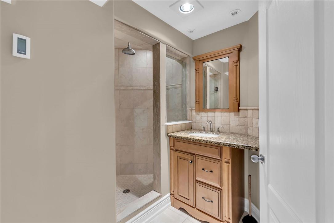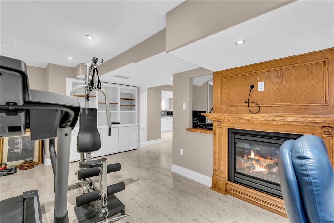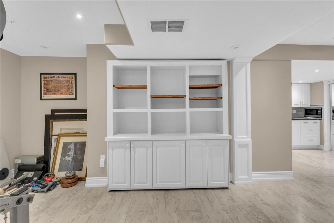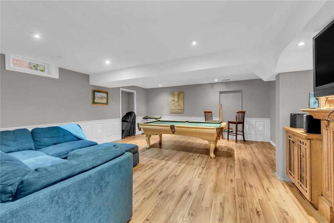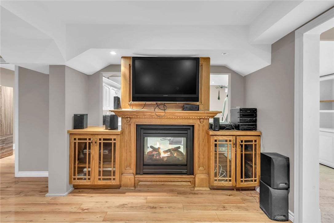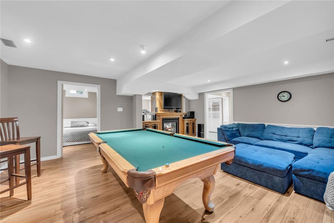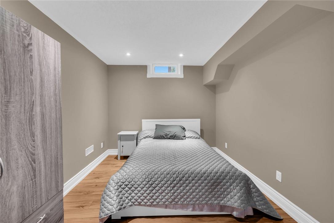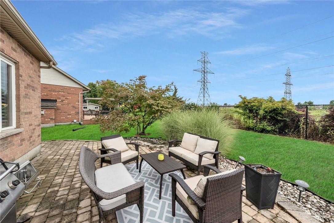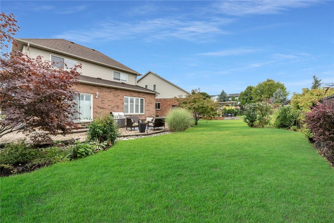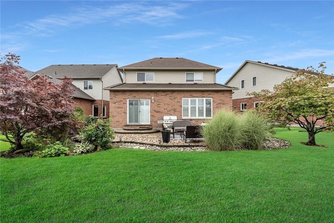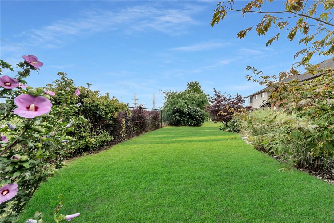135 Garth Trails Crescent Hamilton, Ontario L9B 2X2
4 Bedroom
4 Bathroom
2250 sqft
2 Level
Fireplace
Central Air Conditioning
Forced Air
$1,089,900
WELCOM TO 135 GARTH TRAILS CRES. STARWARD CUSTOM BUILT. FORMER MODEL HOME (THE GEMINI) 2,250 SQFT WITH APPROX 3,300 SQFT FINISHED LIVING SPACE. FULLY FINISHED LOWER LVL. LOADED WITH VALUE, PRIME LOCATION WITH POTENTIAL FOR IN-LAW. PARKING FOR 4 CARS. GET INSIDE! (id:35011)
Property Details
| MLS® Number | H4185771 |
| Property Type | Single Family |
| Amenities Near By | Hospital, Public Transit, Recreation, Schools |
| Community Features | Community Centre |
| Equipment Type | Water Heater |
| Features | Park Setting, Park/reserve, Double Width Or More Driveway, Automatic Garage Door Opener |
| Parking Space Total | 6 |
| Rental Equipment Type | Water Heater |
Building
| Bathroom Total | 4 |
| Bedrooms Above Ground | 3 |
| Bedrooms Below Ground | 1 |
| Bedrooms Total | 4 |
| Appliances | Alarm System, Central Vacuum, Dryer, Microwave, Refrigerator, Stove, Washer & Dryer |
| Architectural Style | 2 Level |
| Basement Development | Finished |
| Basement Type | Full (finished) |
| Construction Style Attachment | Detached |
| Cooling Type | Central Air Conditioning |
| Exterior Finish | Brick, Vinyl Siding |
| Fireplace Fuel | Gas |
| Fireplace Present | Yes |
| Fireplace Type | Other - See Remarks |
| Foundation Type | Poured Concrete |
| Half Bath Total | 1 |
| Heating Fuel | Natural Gas |
| Heating Type | Forced Air |
| Stories Total | 2 |
| Size Exterior | 2250 Sqft |
| Size Interior | 2250 Sqft |
| Type | House |
| Utility Water | Municipal Water |
Parking
| Detached Garage | |
| Interlocked |
Land
| Acreage | No |
| Land Amenities | Hospital, Public Transit, Recreation, Schools |
| Sewer | Municipal Sewage System |
| Size Depth | 126 Ft |
| Size Frontage | 38 Ft |
| Size Irregular | 38.35 X 126.74 |
| Size Total Text | 38.35 X 126.74|under 1/2 Acre |
| Soil Type | Clay |
Rooms
| Level | Type | Length | Width | Dimensions |
|---|---|---|---|---|
| Second Level | Bedroom | 13' 11'' x 9' 8'' | ||
| Second Level | Bedroom | 13' 11'' x 10' '' | ||
| Second Level | 4pc Bathroom | Measurements not available | ||
| Second Level | 4pc Ensuite Bath | Measurements not available | ||
| Second Level | Primary Bedroom | 18' 3'' x 12' '' | ||
| Basement | Utility Room | Measurements not available | ||
| Basement | 3pc Bathroom | Measurements not available | ||
| Basement | Bedroom | 11' 10'' x 9' 4'' | ||
| Basement | Kitchen | 8' '' x 8' 4'' | ||
| Basement | Family Room | 19' 8'' x 17' 8'' | ||
| Ground Level | 2pc Bathroom | Measurements not available | ||
| Ground Level | Laundry Room | Measurements not available | ||
| Ground Level | Eat In Kitchen | 26' '' x 10' '' | ||
| Ground Level | Dining Room | 14' '' x 13' '' | ||
| Ground Level | Living Room | 20' '' x 16' 2'' | ||
| Ground Level | Foyer | Measurements not available |
https://www.realtor.ca/real-estate/26530524/135-garth-trails-crescent-hamilton
Interested?
Contact us for more information

