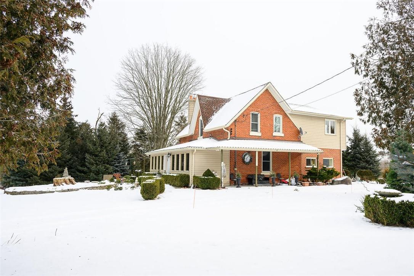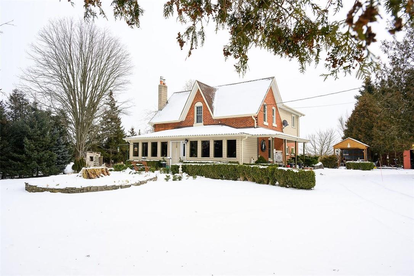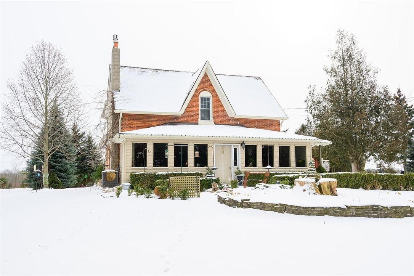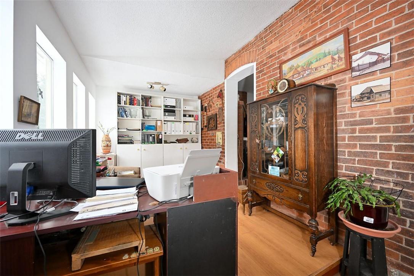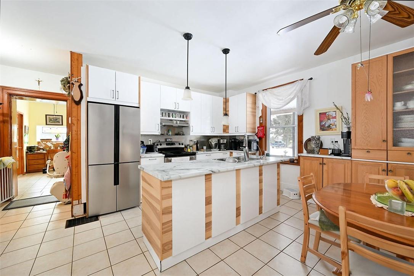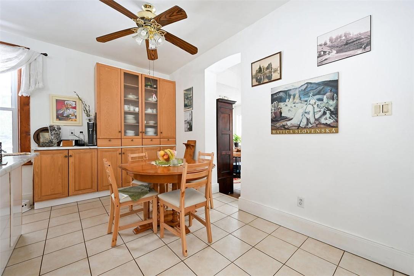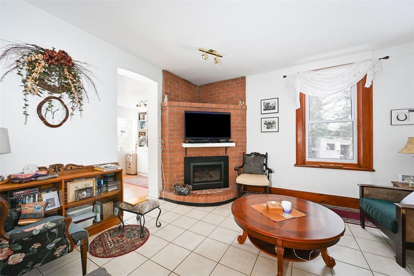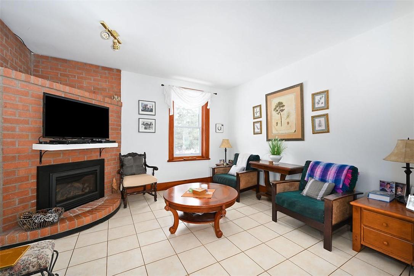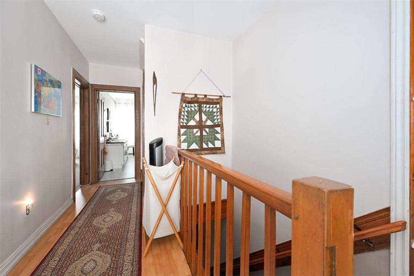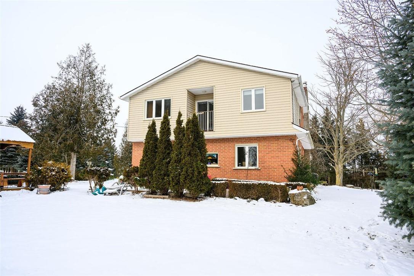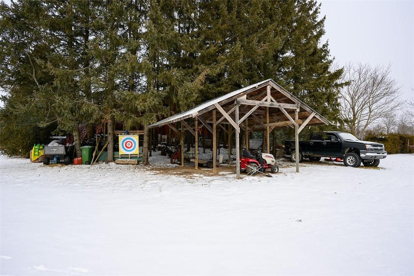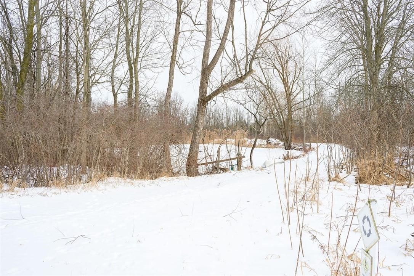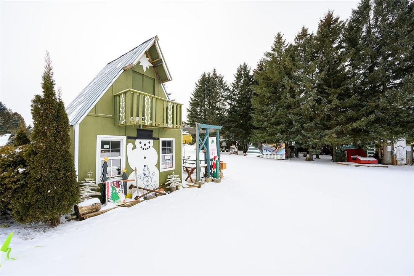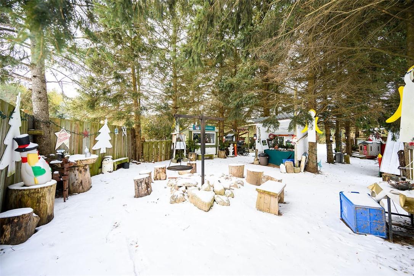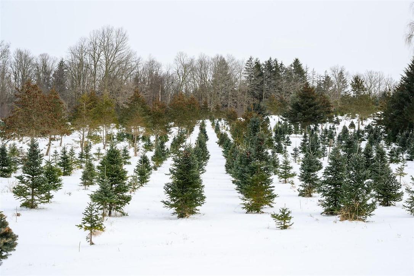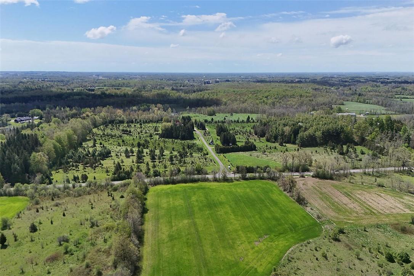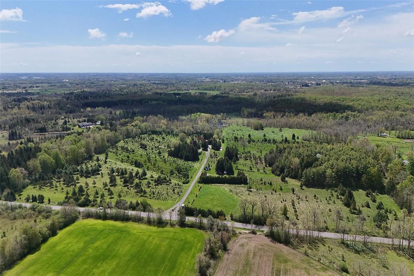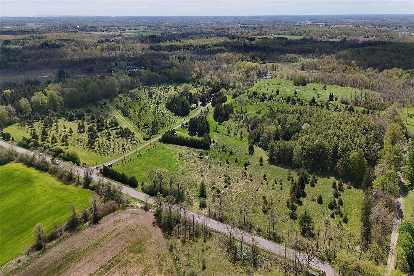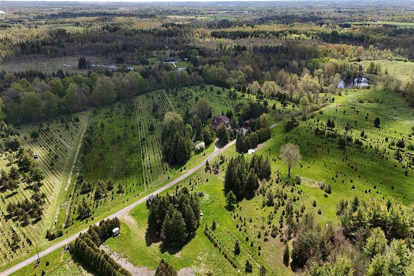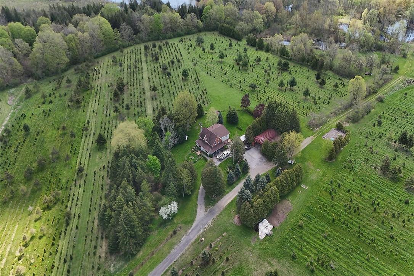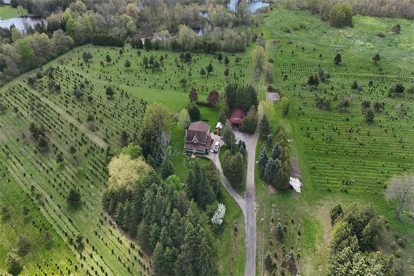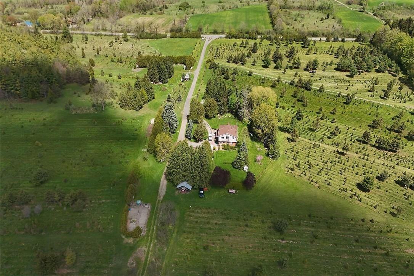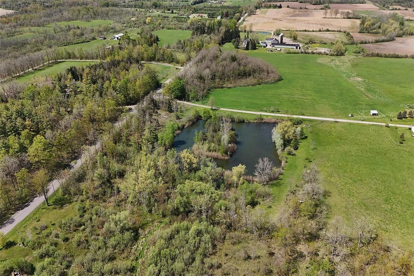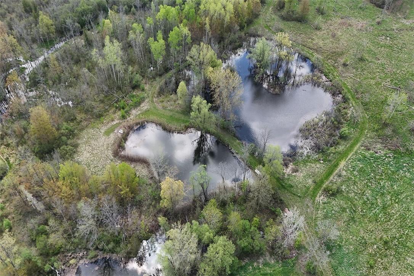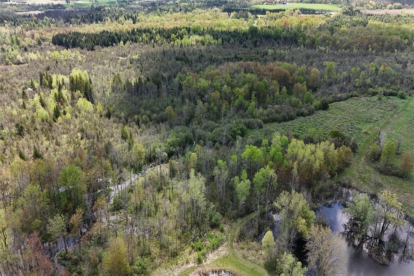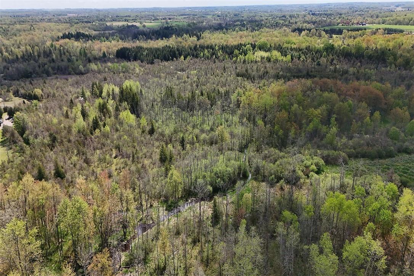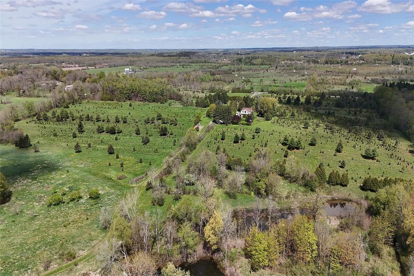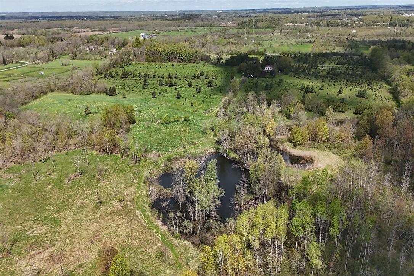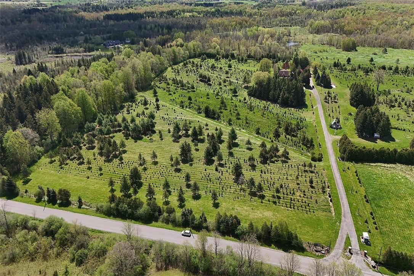1650 Conc 6 Road W Rockton, Ontario L0R 1X0
3 Bedroom
3 Bathroom
2255 sqft
2 Level
Central Air Conditioning
Baseboard Heaters, Forced Air
Acreage
$2,999,999
Beautiful Century House on 100 acre Hobby Farm. The front part of the property is zoned Agriculture and the rear Conservation. The rear of the property has scenic trails, a pond, stream. The original part of the house was built in 1867. It is well maintained. Kitchen and baths have been updated. (id:35011)
Property Details
| MLS® Number | H4185701 |
| Property Type | Single Family |
| Equipment Type | None |
| Features | Rocky, Conservation/green Belt, Crushed Stone Driveway, Country Residential, Sump Pump |
| Parking Space Total | 22 |
| Rental Equipment Type | None |
Building
| Bathroom Total | 3 |
| Bedrooms Above Ground | 3 |
| Bedrooms Total | 3 |
| Appliances | Dishwasher, Dryer, Refrigerator, Stove, Washer & Dryer, Water Treatment |
| Architectural Style | 2 Level |
| Basement Development | Unfinished |
| Basement Type | Full (unfinished) |
| Ceiling Type | Vaulted |
| Construction Style Attachment | Detached |
| Cooling Type | Central Air Conditioning |
| Exterior Finish | Brick, Vinyl Siding |
| Foundation Type | Stone |
| Heating Fuel | Propane |
| Heating Type | Baseboard Heaters, Forced Air |
| Stories Total | 2 |
| Size Exterior | 2255 Sqft |
| Size Interior | 2255 Sqft |
| Type | House |
| Utility Water | Unknown, Well |
Parking
| Detached Garage | |
| Gravel |
Land
| Access Type | River Access |
| Acreage | Yes |
| Sewer | Septic System |
| Size Depth | 3177 Ft |
| Size Frontage | 1298 Ft |
| Size Irregular | 1298.54 X 3177.87 |
| Size Total Text | 1298.54 X 3177.87|101 - 150 Acres |
| Soil Type | Stones |
| Surface Water | Creek Or Stream |
| Zoning Description | A1,p6,p7,p8 |
Rooms
| Level | Type | Length | Width | Dimensions |
|---|---|---|---|---|
| Second Level | 4pc Bathroom | 9' '' x 9' 10'' | ||
| Second Level | Bedroom | 10' 10'' x 16' 5'' | ||
| Second Level | Bedroom | 10' 10'' x 12' '' | ||
| Second Level | 5pc Bathroom | 7' 9'' x 12' 10'' | ||
| Ground Level | Storage | 4' 5'' x 10' '' | ||
| Ground Level | Office | 8' 2'' x 12' '' | ||
| Ground Level | Primary Bedroom | 15' 5'' x 20' '' | ||
| Ground Level | Other | 8' 5'' x 17' 5'' | ||
| Ground Level | Laundry Room | 6' 4'' x 11' '' | ||
| Ground Level | Mud Room | 12' 5'' x 17' 3'' | ||
| Ground Level | 4pc Bathroom | 5' 4'' x 12' '' | ||
| Ground Level | Living Room | 12' '' x 13' 2'' | ||
| Ground Level | Eat In Kitchen | 14' '' x 16' '' |
https://www.realtor.ca/real-estate/26526647/1650-conc-6-road-w-rockton
Interested?
Contact us for more information

