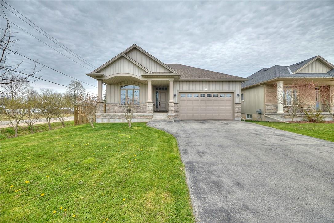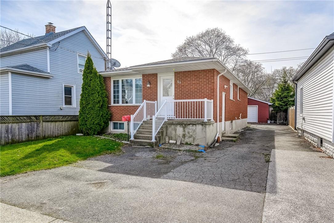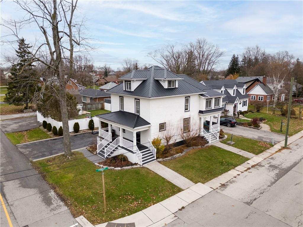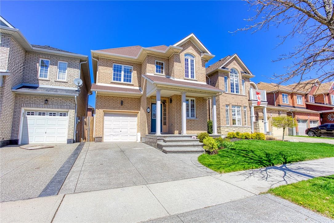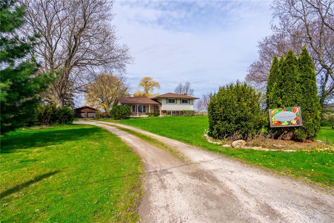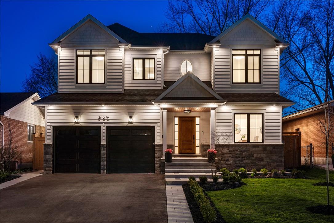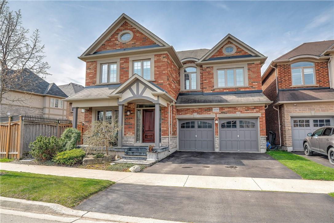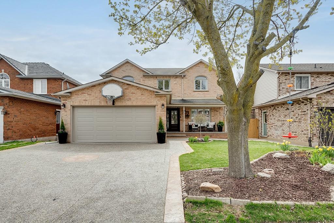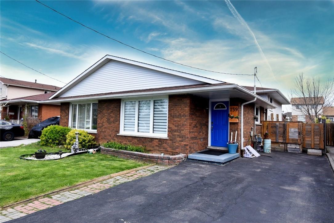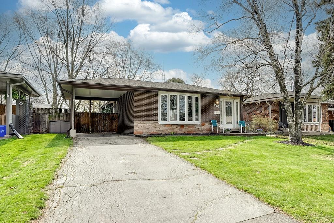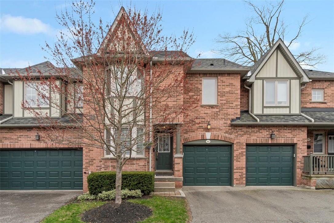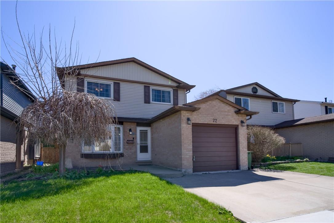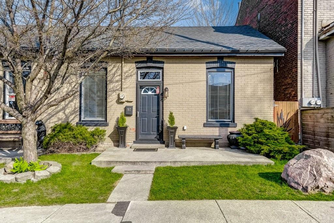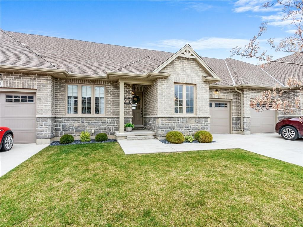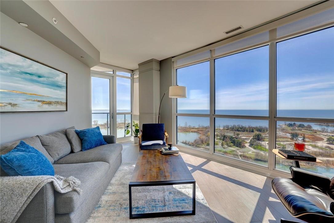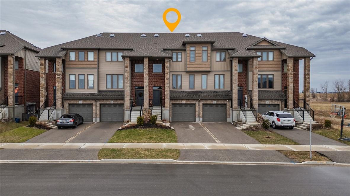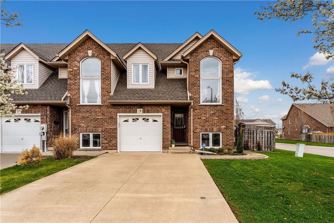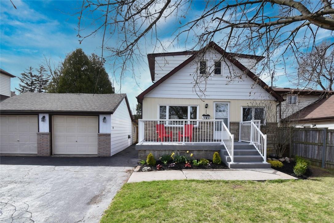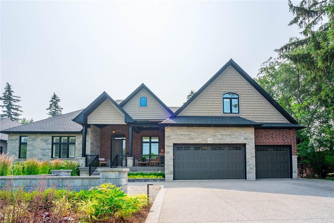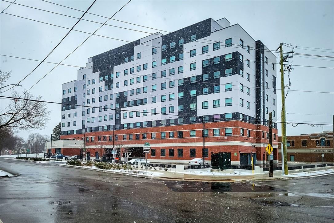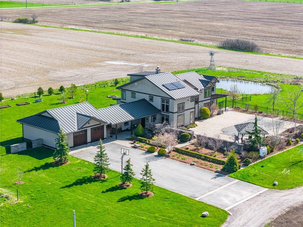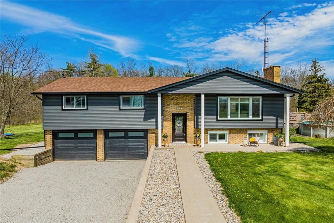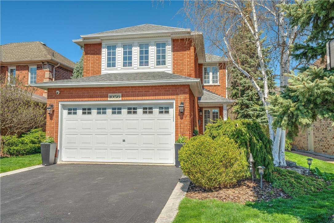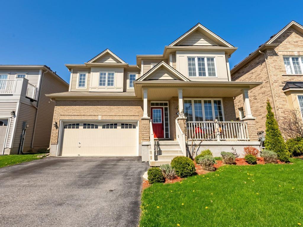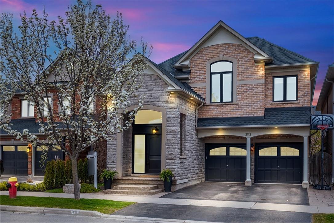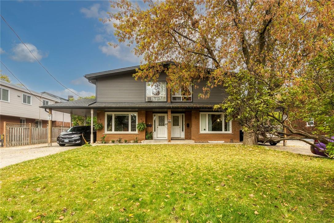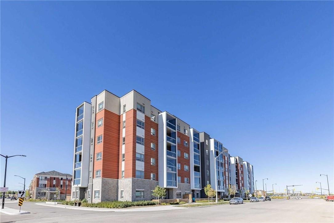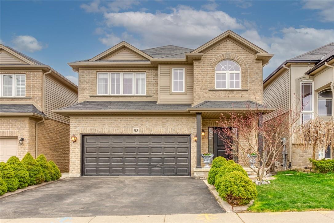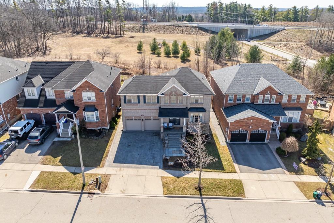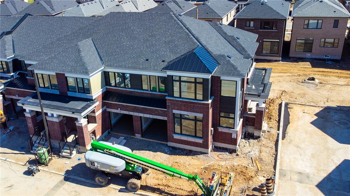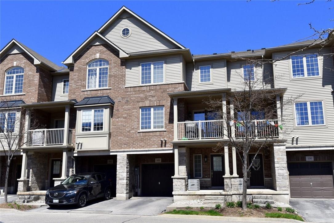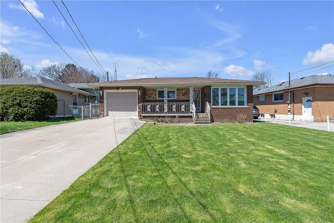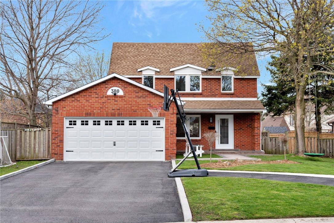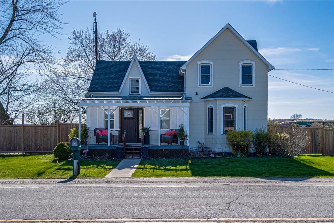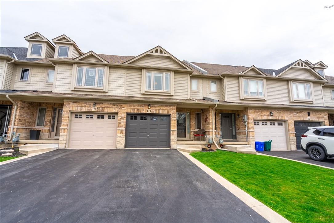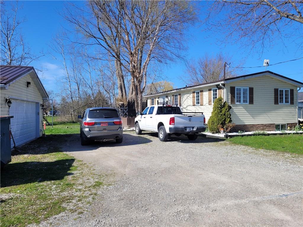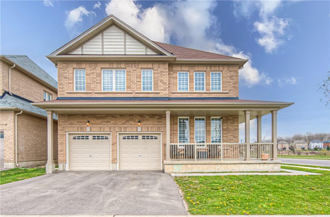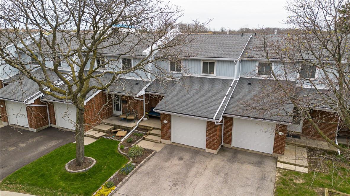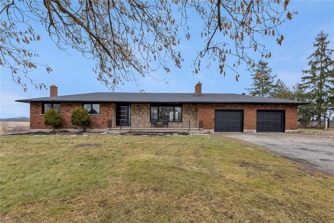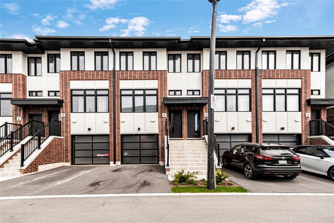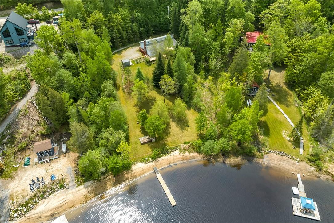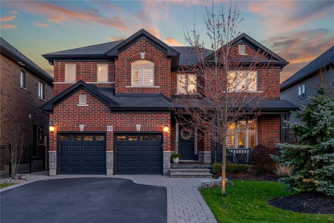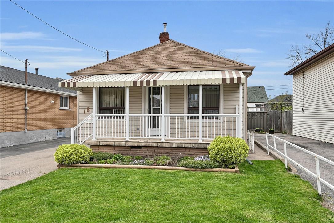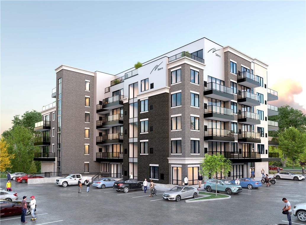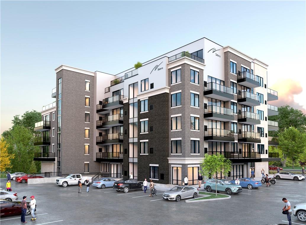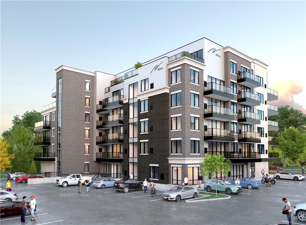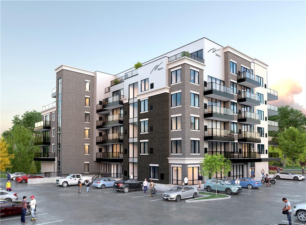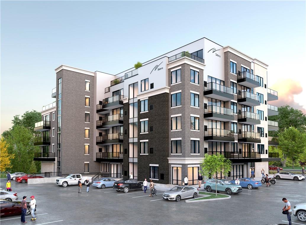1 Robin Heights
Dunnville, Ontario
Stunning 2013 built 3 bedroom bungalow in desirable Robin Heights. This gorgeous 1420 square feet home features a large open concept kitchen/living area, double garage, hardwood floors, 9ft ceilings with trayed accents, large master with ensuite and walk-in closet, main floor laundry, and rear covered porch. This home is perfect for seniors or a growing family with a full unfinished basement waiting for your touches, located steps to schools, parks, local hospital, downtown core, boat launches, and beaches this home has something for everyone. Enjoy quiet evenings in the large fenced yard, or morning coffee on the rear covered porch. Call today to view. (id:35011)
59 Rodman Street
St. Catharines, Ontario
Attention growing families and investors! Look no further – this spacious 4-bedroom detached home is tailor-made for you. Upstairs boasts 3 sizable bedrooms alongside a generous bathroom, while downstairs features a convenient 1-bedroom setup with a 2-piece bathroom, complete with roughed-in shower – perfect for accommodating in-laws or for savvy investors looking to unleash their design prowess. Large windows flood the living room and kitchen with natural light, creating a warm and inviting atmosphere for gatherings and everyday living. The charming brick raised bungalow exudes curb appeal and offers the added bonus of backing onto the Terry Fox Trail, providing an outlet for outdoor activities and leisurely strolls. Out back, you'll find an oversized single car garage situated on a sturdy concrete slab. Fully insulated and equipped with hydro, this versatile space is a homeowner's dream, offering ample storage, recreational potential, or the perfect setting for a DIY workshop – the possibilities are endless! Newer furnace and AC installed in 2020 ensure optimal comfort and efficiency year-round. Don't miss out on this incredible opportunity to own a home that ticks all the boxes – schedule a viewing today and make your dreams a reality! (id:35011)
19 Sherring Street S
Hagersville, Ontario
Live in one of Hagersville’s most gorgeous homes! 5-bedroom house with original wood character throughout PLUS a separate converted barn which can be used to operate a business or could be easily turned into a secondary dwelling. This corner property is situated in a very quiet area and located directly across from a public park which features a children’s playground and swimming pool. This property has tons of incredible features like a new metal roof, two staircases to the second floor, a third floor loft, separate entrance to the basement and a two-storey converted barn with plumbing and electrical that’s tied to the main house. Don’t ever worry about parking again with 8 driveway spots! You absolutely have to see this house in person! (id:35011)
82 Glendarling Crescent
Stoney Creek, Ontario
Located minutes from the lake, 82 Glendarling Crescent, Stoney Creek presents a charming residence meticulously maintained and thoughtfully designed for comfortable living. Step inside to discover a seamless flow of space, where the living room effortlessly transitions into the kitchen and eat-in area. This open concept layout creates an inviting atmosphere, perfect for both everyday living and entertaining guests. Natural light pours in through large windows, enhancing the bright and airy ambiance throughout. Four bedrooms, including a spacious master retreat, this home offers ample space for the whole family to unwind and recharge. Each room is designed with comfort and relaxation in mind, providing a serene haven to escape the hustle and bustle of daily life. The fully finished basement adds versatility to the home, offering additional living space ideal for a recreation room, home gym, or media room. With over 2500 sqft of finished living area, there's plenty of room to accommodate your lifestyle and needs. Situated in a great neighborhood, residents will appreciate the convenience of being close to amenities such as the nearby Costco plaza, Fifty Point Park and easy access to highways for seamless commuting. In summary, 82 Glendarling Cres embodies the epitome of comfortable, modern living in a desirable location. Whether you're seeking space for family living or entertaining, this meticulously maintained home offers a perfect blend of style, functionality & convenience. (id:35011)
488 Townline Road
Niagara-On-The-Lake, Ontario
Welcome to your own slice of paradise! Nestled on just over 30 acres of pristine land, this beautiful farm offers an idyllic retreat for those seeking tranquility and natural beauty. Boasting rich, fertile soil, this property is a haven for avid gardeners and farmers alike, providing the perfect environment for cultivating a wide variety of delicious fruits and vegetables. Imagine waking up each morning to the sight of your own bountiful harvest, ready to be enjoyed fresh from the vine. The property itself exudes charm and character, with a detached 4-level sidesplit home providing ample space and privacy for you and your loved ones. With a separate entrance on the property, there's potential for versatile use, whether it be for guests, rental income, or a home office. Surrounded by sweeping vistas of rolling hills and lush greenery, you'll find peace and serenity in abundance here. Whether you're relaxing on the front porch, exploring the expansive grounds, or simply soaking in the beauty of nature, every moment spent on this enchanting farm feels like a retreat from the hustle and bustle of everyday life. Don't miss your chance to own this truly extraordinary property – schedule your private showing today and start living the farm life you've always dreamed of! (id:35011)
660 Montego Crescent
Burlington, Ontario
Welcome to the epitome of luxury living in South Burlington! Nestled in a serene neighbourhood, this newly constructed two-story home boasts elegance and functionality at every turn. With over 4,000 square feet of finished living space, this residence features 4+1 bedrooms and 5 bathrooms, offering ample room for comfortable living and entertaining. Step inside to discover a seamless blend of modern design and timeless appeal. The main level welcomes you with an open-concept layout, accentuated by gleaming white oak hardwood floors and abundant natural light. The gourmet kitchen is a chef's dream, equipped with high-end appliances, quartz countertops, a walk-in pantry w/coffee bar and a spacious island perfect for culinary adventures and casual dining. Unwind in the stunning primary suite, complete with a spa-like ensuite bath and his and hers walk-in closets. Three additional bedrooms on the upper level provide versatility for guests or family members. But the true gem of this property lies outdoors. Step onto the covered porch and immerse yourself in the tranquility of the professionally landscaped backyard oasis. Whether you're hosting summer barbecues or enjoying quiet evenings under the stars, the expansive yard and sparkling swimming pool offer endless opportunities for relaxation and recreation. Conveniently located near top-rated schools, shopping, and dining destinations, this home offers the perfect balance of privacy and convenience. (id:35011)
3316 Cline Street
Burlington, Ontario
***Ravine-Ravine-Ravine*** Welcome to Cline Street in Alton Village. This wonderful house offers a rare ravine setting, on a premium ***130-foot lot*** Full brick elevation with natural stone porch. Elegant front door welcomes you into a modern, open-concept layout. Spanning over 2700 square feet, the home exudes an air of spaciousness, heightened by 9-foot ceilings on the main floor. The family room impresses with 18-foot ceilings top to bottom windows and a custom stone mantle gas fireplace. Solid oak staircase, and walnut hardwood floors grace the main level and upper hall, adding an element of timeless elegance. The spacious kitchen features upgraded cabinets, quality Jenn-Air appliances, a generous granite top island and large eat-in area, perfect for entertaining and casual gatherings. Front living - dining room offers a more formal setting. Main floor office or den provides a quiet area behind closed doors for those working from home. Upstairs, you'll find 4 ample size and bright bedrooms including a primary with walk-in closet and spacious 4-piece ensuite. Upper level laundry room adds practicality and convenience. Double car garage and double driveway. Private and beautiful ravine backyard with a BBQ deck and stone patio complete this exceptional property. (id:35011)
30 Culotta Drive
Waterdown, Ontario
This beautiful 2-storey home is situated on a quiet and family friendly street. The home features 4+1 spacious bedrooms, 3.5 baths and is approximately 2100 square feet PLUS a partially finished lower level and backyard oasis with a swimming pool! This home has numerous updates throughout and boasts a wonderful open concept floor plan. The main floor includes a large living / dining room combination with hardwood flooring. There is also a spacious eat-in kitchen with access to the private backyard. The kitchen features stainless steel appliances, wood cabinetry, a tile backsplash and plenty of natural light. The kitchen opens to the spacious family room- which includes a gas fireplace and hardwood flooring. There is also an updated powder room and laundry room with access to the double car garage. The upper level features 4 spacious bedrooms, 2 full baths and hardwood flooring throughout. The primary bedroom includes a walk-in closet and a beautiful renovated 5-piece ensuite with heated floors! There is also an updated 4-piece main bath. The partially finished lower level includes a newly renovated 3-piece bath, a bedroom and plenty of storage space! The exterior of the home features a double car garage, a custom designed driveway, a private backyard with a beautiful exposed aggregate concrete patio and salt water swimming pool! This home is move-in ready and is situated on a quiet, family friendly street, close to all amenities, parks, schools, and public transportation! (id:35011)
759 Stone Church Road E
Hamilton, Ontario
Welcome to this lovely four-level backsplit home. It offers a carpet-free environment and an abundance of natural light. The upper level comprises three bedrooms and a full bathroom. The main level features a combined living and dining area, along with a spacious kitchen. A side entrance leads to a fully finished basement, which includes a large bedroom, a full bathroom with a large tub, an office space, a laundry area, and a family room. A private fenced backyard and ample parking space for at least four cars. near amenities. (id:35011)
689 Ardleigh Crescent
Burlington, Ontario
Beautiful bungalow on a private 45-foot x 170-foot lot in southeast Burlington! This 3+1 bedroom home boasts 1.5 baths and is over 1200 square feet plus a finished lower level and heated in-ground pool! Lovingly maintained by the same owners for over 40 years! The main floor has an open concept living area featuring a spacious living room/dining room combination with hardwood flooring. The kitchen features a functional layout and offers airy white cabinetry, granite counters, a centre island and plenty of natural light. There are 3 bedrooms and an updated 3-piece bathroom. The lower level features a large family room with a gas fireplace, 4th bedroom, office / den, 2-piece bath, laundry and plenty of storage space! The exterior of the home features a 2-car driveway with a carport, and a private rear yard with a beautiful heated saltwater pool! This home is situated on a quiet street within a fantastic neighbourhood. Conveniently located close to all amenities and major highways and walking distance to schools and parks! (id:35011)
76 River Drive, Unit #22
Georgetown, Ontario
Fully Renovated Executive Townhouse in Georgetown Estates * Resort Like Living with Outdoor Pool * Wideplank Hardwood Floors * Granite Counters * Pot Lights * Glass Backsplash * Pantry * Bay Window * Crown Moulding * Gas and Electric Fireplace * Open Concept Plan * 3 Large Bedrooms * 4 pc Ensuite * Deep Soaker Tub * Large Glass Shower * Heated Floors * 2nd Floor Laundry * Skylight * Built-Ins in 2nd Bedroom * Updated Modern Doors and Handles * Upgraded Decora Light Switches * Modern Stairacse with Stainless Steel Railing, Glass Panels and Hardwood Treads * Fully Finished Basement * Large Recreation Room * Laminate Floors * Wainscotting * Basement Office * Private Backyard Surrounded by Trees * Gas BBQ Line * Stunning Renovation Throughout * Move In and Enjoy * Fees Include: Roof, windows, exterior doors, exterior maintenance, grass cutting, all shrubs, trees and manicuring of the grounds, snow shoveling of driveway and steps, pool maintenance * Resort Like Living In The City * (id:35011)
22 Drakes Drive
Stoney Creek, Ontario
Welcome to 22 Drakes Drive in Stoney Creek, a 2-storey home featuring 3 bedrooms, 2+1 bathrooms, 2 kitchens and a single garage! Offering endless potential, this home is nestled on a good-sized lot within walking distance of the Lake Ontario shoreline. Enjoy a functional floor plan and large windows allowing plenty of sunshine throughout. The main level offers a large living room with a bay window, a spacious dining area and a bright-white open kitchen with a centre island and a walk-out to the backyard! A powder room and convenient inside access from the garage complete the main level. On the second floor is the spacious primary bedroom with a walk-in closet and ensuite privileges to the tasteful 4-piece bathroom. Two additional bedrooms with generous closet space and convenient bedroom-level laundry are also found on the second level. The basement offers a separate side entry and features a spacious recreation area, a second kitchen, a den, a 3-piece bathroom and lots of storage space. Take advantage of this ideal location near various amenities, schools, waterfront parks and nature trails including Confederation Park, with easy access to the QEW Toronto and Niagara. Awaiting your personal touch, now is your chance to seize the opportunity and call this house your new home! (id:35011)
92 Steven Street
Hamilton, Ontario
Adorable, well maintained semi-detached bungalow situated in Hamilton's Landsdale neighbourhood. There is 935 sq ft of main floor living – perfect for first time home buyers, down sizers or someone looking for one floor living. The look is deceiving, this home boasts 3 bedrooms, living room, kitchen and main floor laundry room. Step outside to a large deck, perfect for entertaining, and the rest of the rear yard is manageable upkeep. Updates include roof (2023) and new fencing. Close to transit, parks, shopping, Hospitals, shopping, and quick and easy mountain access. (id:35011)
263 Schooner Drive
Port Dover, Ontario
Pride of ownership greets you the minute you pull up to this 1,250 sq.ft all Brick Bungalow. With 2 Bedrooms, 2 Bathrooms, Main Floor Laundry, Cozy Great Room complete with cathedral ceilings and gas fireplace makes for the perfect retirement home. The basement is wide open to finish to your taste. Never worry about shovelling snow or cutting grass again. Enjoy your own water front as part of living in the Dover Coast Community directly behind David’s Restaurant. If you enjoy golf, you are only a few minute walk to the first tee. If boating is your passion you are only five minutes from the marina. Lots of other great amenities in town such as Fine Dining, Beach, Theatre and much more. (id:35011)
59 Annie Craig Drive, Unit #1904
Etobicoke, Ontario
Enjoy spectacular panoramic waterfront & city views from this contemporary 2-bedroom 2-bath condo. The bright and airy 975 ft. floor plan opens the modern kitchen to the ample living area. Watch the sunrise over Lake Ontario and the CN Tower from the primary bedroom which boasts an ensuite and walk-in closet, Condo features include 2 sun-soaked balconies, custom California Closets, remote blinds, dual climate control, in-suite laundry, parking and locker. Residence at the Ocean Club offers 24hr Concierge services, indoor pool, hot tub, steam room, gym, party room, roof top patio with BBQ’s. Many of the area’s best restaurants and bars are within walking distance, as are multiple parks, bike paths and the waterfront. Room sizes approximate and irregular (id:35011)
74 Loxleigh Lane
Breslau, Ontario
Welcome to 74 Loxleigh Lane in the charming town of Breslau! This delightful 3 + 1 bedroom, 2.5-bathroom, 2-story townhouse offers the perfect blend of style and comfort. Step inside to discover a bright and spacious main floor featuring a cozy living room, a modern kitchen with a convenient breakfast area, an elegant dining room, and a sleek 2-piece bathroom. Upstairs, you'll find a luxurious primary bedroom complete with a walk-in closet and a private 3-piece ensuite bathroom, along with two more generously-sized bedrooms and a pristine 4-piece bathroom. Need more space? The finished basement boasts a versatile den that can easily serve as a fourth bedroom, as well as a handy utility room. There will be a school nearby and it's close to GO Transit. With its functional layout, attractive finishes, and prime location, this townhouse is a fantastic opportunity for families and professionals alike. Don't miss out on calling 74 Loxleigh Lane your new home! (id:35011)
19 Bluegrass Crescent
St. Catharines, Ontario
FREEHOLD Town home/End Unit-St. Catharines! Everything you need and MORE!~ Immaculate bungaloft-Open concept kitchen with granite countertops, breakfast bar and dining area open to the cozy living room & patio doors leading to the interlocking brick patio terrace. Perfect for entertaining, gardening or just relaxing in your private oasis~ PLUS main floor laundry, inside entry from the garage, main floor bedroom & 4 pc bath. The sun-filled relaxing loft area overlooks the LR/DR area yet provides privacy in the primary bedroom & 4 pc bath. The lower level L-shaped recreation room ideal for hobbies, entertainment or office + rough-in bathrm option. There’s more! Minutes to the QEW,#406, the Niagara wineries, outlet malls, shopping, restaurants, transit, parks, schools and cross border shopping! Don’t delay. This listing won’t last long – And NO Condo Fees!~ Hot water tank is a rental through Enercare (id:35011)
720 West 5th Street
Hamilton, Ontario
Luxurious Two-Unit Home (in-law suite) with Income Potential! Step into luxury living combined with savvy investment opportunities in this professionally renovated home. Ideal for discerning buyers seeking modern elegance, this property offers the perfect blend of upscale living and financial gain. On the main level, revel in the bright and spacious layout featuring a brand-new kitchen equipped with upscale stainless-steel appliances, a lavish 4-piece bath, convenient in-suite laundry, and a cozy living and dining area. Flexibility is key with a main floor bedroom or den, adaptable to your lifestyle needs. Ascend upstairs to discover a versatile open-concept den/office and two generously sized bedrooms boasting ample storage. Enjoy the complete package with a welcoming front veranda and a backyard oasis for further relaxation. But the allure doesn't end there! Below, capitalize on a charming 1-bedroom apartment, currently occupied by A+ tenants. A 23' x 35' HEATED Garage that includes 12 x 23 ' A/C Office. A secured fenced-off area with decking and 5 storage sheds ideal for business purposes and an overside driveway that fits all types and styles of vehicles. Work-from-home opportunity - collect rent and live in a luxury all-in-one dynamic property! Near Limeridge Mall-Mohawk College and Major Highways. Don't let this gem slip through your fingers! Seize the chance to own a property that promises refined living and lucrative returns. (id:35011)
374 Woodworth Drive W
Hamilton, Ontario
Welcome to 374 Woodworth Ave W, a stunning example of modern luxury located in the desirable Old Ancaster neighborhood of Perth Park. This home is surrounded by a wealth of amenities and convenience including parks, schools, shopping and dining options, everything you need is just moments away. This home was recently built by prestigious Provincial Homes, and boasts soaring ceilings ranging from 10 to 13 feet, with almost 4,100 square feet of finished space on the main floor and 4,800 sq ft of total living space including the basement. With 5 bedrooms and 5 bathrooms, including two principal suites, this home provides ample space for the whole family. The main floor features an open concept design, offering ample living space and a separate office/den - ideal for the modern hybrid lifestyle. The spacious kitchen is a chef's dream, boasting a live edge granite counter island, professional series stainless steel appliances, and plenty of classic white cabinetry. Upstairs, the loft presents a large family room, two generously sized bedrooms and a well-appointed bathroom with a separate tub and shower. The basement is a true haven equipped with a gym, a theater room, and a workshop. The laundry room is a standout feature with two washing machines and two dryers, providing convenience and efficiency for managing laundry tasks. Don’t be TOO LATE*! *REG TM. RSA. (id:35011)
1 Wellington Street, Unit #218
Brantford, Ontario
Parking spot # 37 Location, location! Attention! The 3 bedroom, 2 full bathroom condo is located just minutes from highway access and all local amenities! Equipped with underground parking, this highly sought after 3 bed unit is exactly what you've been waiting for! Well-designed neutral walls and an open floor plan is perfect for entertaining. The cabinetry offers a chic style with granite countertops and space for a large center island. The unobstructed space allows for larger gatherings. 3 nice size bedrooms, with two full bathrooms for convenience, one of which is the primary bedroom ensuite. The bedrooms are generous in size with a walk-in closet in the primary. The building is well maintained, well managed and offers a gym, party room, and rooftop terrace. Laundry facilities are located in the unit. (id:35011)
331 Russ Road
Grimsby, Ontario
Welcome to 331 Russ Road, the 2008 Green Home award winner, nestled in the heart of Grimsby, where sustainability meets luxury. This sprawling 51 acre estate boasts high R-value enviro spray insulation, a geothermal system and a magnificent 25-foot Masonary double sided wood fireplace with a pizza oven, framed by authentic stone from the Ozarks, creating a stunning visual centre piece that extends from the basement to the top floor. The residence features four bedrooms, including a main floor master suite. The home is adorned with wood ceramic tiles from Italy and compressed bamboo flooring, ideal for pets. The open concept kitchen is showcased by artisan tile work with a large centre island perfect for large gatherings. Equestrian enthusiasts will revel in the expansive 10,000 plus square foot indoor arena, complete with stalls and a tack room and adaptable for a multitude of purposes such as additional storage or running a business. The abundance of well-appointed outdoor paddocks provide ample space for your beloved equine companions, with additional land being occupied by crops and forest. When you’re looking to escape from the world, relax and unwind in your exquisitely landscaped private oasis featuring a 20 x 40 foot inground pool, where you can bask in the warmth of the sun or seek shelter in the stylish gazebo. Don’t miss your chance to own this harmonious blend of pastoral sustainable living and modern convenience. (id:35011)
1680 Kohler Road
Cayuga, Ontario
Ideally located, Exquisitely updated 3 bedroom, 2 bathroom Cayuga Bungalow situated on Irreplaceable 11.50 acre lot with the perfect combination of forest & your own park like trails throughout the forest. Great curb appeal set well back from the road with long driveway, ample parking, & updated exterior featuring brick & complimenting vinyl sided exterior, attached double garage, tidy landscaping, & treed backyard. The open concept, masterfully designed interior layout features gourmet eat in kitchen with custom cabinetry, quartz counters & matching backsplash, oversized contrasting eat at island & side by side SS fridge/freezer combo, dining area, large living room with fireplace set in brick surround, welcoming foyer w/ custom railings, 3 MF bedrooms & updated 4 pc bathroom. The finished basement includes spacious rec room, additional 3 pc bathroom with walk in tile shower, laundry area, & den/office allowing for perfect 4th bedroom or in law suite with separate entrance from the garage. Upgrades include gorgeous hardwood flooring throughout, stunning fixtures, modern decor & more! Conveniently located minutes to Cayuga amenities, parks, schools, & Grand River. Relaxing commute to Hamilton,Niagara, 403, QEW & GTA. Rarely do properties with this setting, lot size, location & beautiful updates come available. Ideal family home, multi generational home or those looking to Enjoy the privacy & tranquility that this property Offers.Experience Cayuga Country Living at its Finest! (id:35011)
1056 Augustus Drive
Burlington, Ontario
Welcome home! Truly one of the most walkable & convenient neighbourhoods in South Burlington! Homes rarely become available on this street! Close to everything you can imagine. Steps to Maple Park, Mapleview Mall & shopping plazas. Quick walk to Spencer Smith Park & Burlington’s Waterfront! Easy access to GO Station, Transit and HWY. This home has been lovingly cared for and updated over the years by the same owner. Featuring 3 bedrooms and 2+1 bathrooms, the bathrooms on the upper level have been newly renovated, adding a touch of modern elegance to the home. Laundry is on the bedroom level, which offers added convenience! While the main level is intimate, it's thoughtfully designed to maximize space. The kitchen opens seamlessly to the living area with breakfast bar seating, creating a warm and inviting atmosphere. The dining room, separate from the living space, offers a cozy spot for family meals and gatherings. The fully finished basement is a perfect retreat for entertainment & relaxation. It boasts a comfortable seating area, a bar for hosting guests, and a convenient office nook. Step outside to the private and cozy backyard, a peaceful oasis for outdoor enjoyment. The covered pergola with seating is a great spot for alfresco dining or morning coffee. And on cooler evenings, gather around the backyard firepit for warmth and relaxation. This home truly offers a perfect blend of comfort, convenience, and charm, making it a must-see in the most incredible neighbourhood! (id:35011)
244 Voyager Pass
Binbrook, Ontario
Welcome to Voyager Pass! A quiet & family friendly street that's tucked away at the back of the subdivision. Across the street you'll find a path to walking trails & a charming pond where children love to fish. This spacious & beautifully finished 4 bedroom home offers almost 2500sqft of living space. Upon entry a stunning den/office space basks in the warmth of the afternoon sun. You'll love the chef's kitchen complete with an island, gas range &tons of cabinet space - ideal for hosting gatherings. The cozy family room offers custom shelving around the fireplace. A formal dining room/living room is tucked to the side - a great place for the kids to hang out. As you head upstairs 4 spacious bedrooms await! You'll fall in love with the gorgeous primary suite that's complete with 2 walk in closets & a fabulous en-suite! Convenience reigns supreme with upper-level laundry and a spacious linen closet. The lower level features plenty of potential and currently storage space. This home is located walking distance to the elementary school (catholic) and several parks -which are always full of kids! No shortage of families in this wonderful neighborhood. A short drive away (or walk) you'll find groceries, pharmacy, restaurants, coffee shop, LOBO, the library, daycare, and so much more! With its perfect blend of comfort, convenience, and charm, this home truly encompasses the essence of modern family living. Don't let this opportunity slip away! (id:35011)
3113 Hedges Drive
Burlington, Ontario
Situated in the highly sought-after Alton Village, you'll enjoy the tranquility of suburban living while being just moments away from the vibrant amenities of Burlington. Step out into your own private oasis featuring a heated saltwater pool surrounded by meticulously landscaped gardens and private evergreens, creating a tranquil retreat right in your own backyard. Inside you’ll find expansive open living areas flooded with natural light, perfect for entertaining guests or enjoying family time. Key features: Large 44” front door with custom transom and sidelights (2021) basking the main foyer in light. The contemporary living spaces flow into the gourmet kitchen, perfect for entertaining or family gatherings. Upstairs you’re greeted with a cozy family room for watching TV or hangouts situated with a flexible work-from-home office space. From there, you’ll find the four bedrooms including a recently renovated primary en-suite bathroom (2024) with soaker tub overlooking your backyard oasis. Heading downstairs is a fully finished basement with a third living space and roughed-in wet-bar waiting for your final touches to suit your vision. Explore nearby parks, trails, and exceptional recreational facilities, or indulge in the diverse dining and shopping options in the area. (id:35011)
2060 Prospect Street
Burlington, Ontario
Turnkey 4-Plex in Burlington Core. Welcome to this exceptional opportunity - a rarely offered 4-plex in the heart of Burlington, situated on an expansive 82 ft wide by 160 ft deep lot. This property is a true gem with each of the four townhouse units offering spacious living, comfort, and convenience. Each townhouse offers a generously sized living room, an eat-in kitchen, a dining area, main floor 2 pc bath; Upstairs, you'll find three generous bedrooms and a 4-piece bathroom, the full basement offers an extra Rec Rm, laundry room and ample storage space! The front two units come with carports, while the rear two units enjoy spacious and private backyards, all units are individually metered. Town 1: 3 beds, 1.5 baths, 1218 sq ft, plus a 512 sq ft basement. Town 2: 3 beds, 1.5 baths, 1218 sq ft, plus a 512 sq ft basement. Town 3: 3 beds, 1.5 baths, 1104 sq ft, plus a 447 sq ft basement. Town 4: 3 beds, 1.5 baths, 1104 sq ft, plus a 447 sq ft basement. Incredible location, with access to the transit line, walkability to downtown Burlington, and quick connections to the GO station, major highways, shopping centers, and the picturesque Lake Ontario. Parking for up to 12 vehicles, your tenants will appreciate the convenience. This 4-plex is more than a mere investment; it's a chance to own part of a thriving community while offering tenants a top-tier living experience Call today to make it yours!!! (id:35011)
200 Lagerfeld Drive, Unit #513
Brampton, Ontario
Welcome to this beautiful 2 year old 2 bdrm + Den & 2 full baths suite at the Union Mid-Rise Condos. Beautiful kitchen with 9ft ceilings, carpet free- laminate flooring throughout. Master bedroom with ensuite & W/I closet, Ensuite laundry. Enjoy a large balcony all year round. Perfect for first time buyers or an income- generating investment property. Located in prime area, walking distance to mount pleasant Go station 7 close to plazas, parks, schools & much more! Shows very well! (id:35011)
53 Highbury Drive
Stoney Creek, Ontario
Welcome to 53 Highbury Drive. Pristine, meticulously maintained and quality home located on prime Upper Stoney Creek Mountain, ready to move in and enjoy! Upper lvl features 3 large bedrooms, two 4 pcs baths, primary bedroom with walk in closet, spa like ensuite bath with separate tub, stand up shower, 4 piece main bath, and bedroom level laundry. Main lvl features eat-in kitchen w/upgraded, extended cabinets, back splash tiles, s/s appliances, which opens to family room and dining room, pot lights, and powder room. Fully finished basement with huge rec room-play area, and tons of storage. Enjoy fully fenced back yard with concrete patio, gazebo and shed. Double driveway that fits 2 cars, and double car garage w/inside entry. Near schools, hwy access, Upper Centennial and Rymal Rd shopping district, and parks. Show 10++. Pride of ownership is definitely here. RSA. (id:35011)
72 Swift Crescent
Cambridge, Ontario
What Moves You? This stunning 5-bedroom residence comes complete with an array of desirable amenities including a home theatre, gym, hot tub, inground pool and even a putting green! All this with the added privacy of no rear neighbours. The spacious living area with plenty of natural light is perfect for entertaining guests or unwinding with family. For the movie or sports enthusiast the home theatre setup is the perfect place for endless hours of entertainment in the comfort of your own home. Fitness enthusiasts will appreciate the dedicated gym room that can be converted to a home office. Outside is your own private oasis with 16x32 foot inground pool and hot tub surrounded by a spacious natural stone patio area, perfect for soaking up the sun or hosting outdoor gatherings. Conveniently located near schools, parks, shopping, and dining, this exceptional property offers the perfect blend of luxury, comfort, and convenience. Don't miss this opportunity to schedule your private showing, take the 3D virtual tour, and make this dream home yours! (id:35011)
15 Blacklock Street, Unit #13
Cambridge, Ontario
New build magnificent townhome condominium. No need to wait for the construction, ready for move in! Wider than most, this 2174 sf remarkably attractive curb appeal and wonderfully designed layout, with attached garage, foyer, mud room, living/dining room, library, kitchen w/island, laundry on main level and 2nd floor 4-bedroom, 2 full bath, & full unfinished basement w/bath rough-in. Convenient central Ontario Cambridge community by Cachet Homes offers unique features of modern interior space and exterior appeal. At your service, Cambridge is attracting homeowners interested in the newest living adventure, within easy driving distance to Toronto, Waterloo Regional Airport, Toronto Pearson Airport, Buffalo, and points north and west via nearby Highway 401. Steps to local restaurants, retailers, schools, convenient services, and remarkable natural recreational environments. These homes respect beauty, the brick features seamlessly integrate with the traditional architecture. Open concept interiors of contemporary design & finishes appeal to professionals, singles, couples, families, & extended families! Be the first owner to make this house your home - and all yours without waiting for your perfect home construction. Pictures are virtual representations of front elevation, room layouts, furnishings, and finishes. Contact the listing broker for features, details, standard, bonus & extra features, capped development charges, and year 1 maintenance fee bonus. for details. (id:35011)
1401 Plains Road E, Unit #99
Burlington, Ontario
Super Location 5 minutes to Costco, Ikea, Maple view Mall, Burlington Centre, the GO station and the QEW. Or head downtown to the Lake, shops and restaurants! Enter on the main floor which can be your office, or storage or a workout room! There is a small balcony off the dining area for relaxing or BBQing. 3rd level has a 4 pce bath with 2 bedrooms and laundry room. (id:35011)
546 West 5th Street
Hamilton, Ontario
Welcome to 546 West 5th, an impeccably maintained bungalow by the original owners, located in Hamilton’s sought-after West Mountain Neighbourhood! This meticulous home, boasts 3 spacious Bedrooms, 2 Bathrooms, with over 1800 sq.ft. of living space awaiting your personal touch. Step inside to find immaculate hardwood floors on the main level, a large living space flooded with natural light, complemented by all new California shutters throughout. A Large Eat-in Kitchen offering ample cabinetry, with separate entrance to backyard and basement. A fully finished basement complete with a large recreation room, its own kitchen and full bathroom, offers endless possibilities for an in-law suite, separate unit, or a teenage retreat. The oversized fenced backyard provides the perfect space to create your very own backyard oasis for family gatherings and outdoor enjoyment. With its prime location near schools including Mohawk College, hospitals, parks, shopping centers, and major expressways, this property is one you won’t want to miss – it won’t last long! (id:35011)
380 Melanie Crescent
Ancaster, Ontario
This stunning home was renovated from top to bottom in 2022 and you won't believe the transformation! From the open concept main level and its beautiful millwork and hickory flooring, to the modern kitchen with quartz countertops, built in coffee bar and glass front cabinetry, newer appliances, and island with breakfast bar, you'll feel at home the moment you walk through the front door. The gas fireplace is the perfect focal point for the Great Room, large windows allow plenty of light, and the sliding patio doors off the kitchen provide access to the fenced rear yard. A new white oak staircase was installed from the top down to the lower level. There are three generously sized bedrooms, all with hickory hardwood flooring for continuity, and two full bathrooms with gorgeous tile and fixtures, plus bedroom level laundry. The lower level has a cozy seating area around the second gas fireplace, plus an office area that could also be a great play space for the kids. There is an additional bedroom and an adjacent 3pc bathroom, plus a second laundry. This home sits on a lot that is nearly 60ft wide, in a mature area with trees, a short walk to schools and parks, and quick highway access for commuters. It must be seen! (id:35011)
1185 Kohler Road
Cayuga, Ontario
Welcome to 1185 Kohler Road, a completed renovated country home located just southwest of Cayuga in the small hamlet of Kohler. At first glance you can imagine lounging on the front veranda with your morning coffee watching the sun rise over the beautiful countryside. Step inside and immediately feel the farmhouse charm. First, the spacious mudroom greets you with oodles of storage and then the freshly laid hardwood floors lead you through the main living spaces where each room has experienced updated windows, electrical, insulation and drywall. Also boasting complete revivals, the kitchen features fresh stainless appliances, dual tone cabinets with wood countertops and a quartz island bar, and the 3-piece bathroom continues the farmhouse chic decor. Enjoy the abundance of natural light in the large dining room with wooden beam ceiling, the living room with marble surround fireplace and repurposed beam mantle, and the additional bedroom/office. Step upstairs into an open landing with extra storage and space, and enjoy the 3 well appointed bedrooms. Not to be overlooked is the vast recently fenced in backyard with large deck and on ground pool that can be accessed from the kitchen. Imagine summers on the deck where you can watch the family frolic and play for hours! (id:35011)
123 Donald Bell Drive
Binbrook, Ontario
Imagine living in the heart of Binbrook, in a gorgeous freehold townhome that has NO CONDO OR ROAD FEE. Step inside to discover an open concept design that radiates a harmonious vibe. The upgraded kitchen features granite counters, a stylish backsplash, an under-mount sink, under-cabinet lighting, and stainless-steel appliances. Fall in love with the three-sided custom shiplap fireplace, hardwood flooring, light fixtures, and pot lights — all curated to create a warm, inviting ambiance that you'll relish. Plus, the smart thermostat helps maintain the perfect temperature, keeping you comfy all year round. The master suite is sure to impress, with a large walk-in closet, two additional closets, and an ensuite. An upstairs laundry adds to the convenience, ensuring household chores are a breeze. And for those with a creative spark, an unfinished basement with high ceilings, a large window, and rough-in waits for your unique touch. Outside, enjoy the zero maintenance newly landscaped backyard with pet-friendly artificial turf. The garage offers an additional lounging section with heat, a perfect spot to relax and unwind. This townhome isn't just a house; it's the home of your dreams. Don’t be TOO LATE*! *REG TM. RSA. (id:35011)
5 David Avenue
Nanticoke, Ontario
Newer house on a double Lot with detached 24 x 24 Garage. Metal Roof 2020, 500 + SQ FT composite wrap around deck with hot tub. New luxury vinyl throughout. this property is on Two Lots. Walk to Lake Erie & Peacock Point Private Beach. (id:35011)
25 Anderson Road
Brantford, Ontario
Welcome to '25 Anderson Road', beautiful 2 storey detached home in Wyndfield's thriving community. This magnificent 2800sqft corner home offers a blend of luxury and functionality, perfectly suited for modern living. Step inside to discover a spacious and inviting interior adorned with high ceilings and abundant natural light pouring in through numerous windows. The main floor features a convenient office, providing the ideal space for productivity or relaxation, while the open-concept layout seamlessly connects the living, dining, and kitchen areas, creating an inviting atmosphere for gatherings and everyday living. Upstairs, you will find four bedrooms, each offering ample space and comfort for family members or guests. The master suite is a true retreat, boasting his and her walk-in closets and an ensuite bath, providing a luxurious escape at the end of the day. Outside, no rear neighbors to interrupt the serene views of lush greenspace. Close to schools, amenities, and recreational facilities, every convenience is within reach, making it easy to embrace the lifestyle you've always dreamed of. Don't miss your chance to call this exceptional property home. Schedule your viewing today! (id:35011)
25 Redbury Street, Unit #22
Hamilton, Ontario
Townhouse condo with 1770 SF of total finished living space in family friendly complex offering a scenic greenspace backdrop, perfect for those who appreciate nature and tranquility. Enjoy a short walk to schools, parks, and more greenspace, with easy access to highways, dining, and all amenities. The home features charming wainscoting in the entrance and throughout the main level. The eat-in kitchen includes ample storage and sleek stainless steel appliances. The combined living and dining area, with double sliding doors, opens to a fully fenced backyard with a patio—ideal for relaxing and entertaining. Upstairs, the generous primary suite includes an office/sitting nook, providing a private retreat. Two additional bedrooms and a main 4-piece bathroom complete this level. The finished lower level offers a spacious games/recreation room for more fun and leisure activities. Recent updates include a new garage door (2023), an automatic garage opener (2022), a high-quality roof (2022), and new backyard fencing to be completed (2024). Condo fees cover home phone, internet, cable, and exterior maintenance, ensuring a carefree lifestyle. This home is a perfect blend of comfort & convenience! (id:35011)
9393 South Chippawa Road
West Lincoln, Ontario
Discover serenity at 9393 S Chippawa Road in West Lincoln. Nestled on a sprawling 188.1 x 233.85' lot, this property offers an oasis of tranquility in a quiet, family-friendly community surrounded by picturesque farmland. The large open-concept bungalow embraces breathtaking views through every window, providing a seamless connection with nature. A small creek runs beside the home, adding to the peaceful ambiance. The spacious kitchen features a large island, making it an ideal space for gatherings. Three generously sized bedrooms and a renovated bathroom with his and her sinks enhance the comfort of this country home. The finished basement adds versatility to the property, housing the laundry area, two additional bedrooms, and a brand new bathroom with a separate entry. This setup makes it an ideal in-law suite or income property, catering to various lifestyle needs. Equipped with natural gas heating and a 5000-gallon cistern, this home ensures comfort and sustainability. A large attached garage provides ample space for both security and storage of your toys. Parking is never an issue, and the property's convenient 20-minute proximity to Hamilton strikes a perfect balance between modern amenities and peaceful surroundings. Don't miss out on this one-of-a-kind country bungalow – an idyllic retreat that won't stay on the market for long. * Basement roughed in for an in-law/income suite. Make 9393 S Chippawa Road your haven of tranquility (id:35011)
527 Shaver Road Road, Unit #4
Ancaster, Ontario
Modern and stylish 3-bedroom, 3-bathroom townhome located in a contemporary community just minutes from a large shopping center and the 403 highway. The open-concept main floor showcases a beautiful kitchen with stainless steel appliances, granite countertops, a large functional island and a sun-filled dining and living area. Sliding doors lead to a private green space. Upstairs features a spacious primary bedroom with a 3-piece ensuite, an additional bedroom, a 4-piece bathroom, and convenient laundry facilities. The finished lower level offers another spacious bedroom and a 3-piece bathroom. Experience modern living, don't miss out on this stylish 3 bedrm townhome! (id:35011)
41 Reeves Drive
Restoule, Ontario
Nestled amidst the serene beauty of nature, on the edge of tranquil Commanda Lake, in an unorganized township near Restoule, lies this spacious four-season cottage. This idyllic retreat offers a haven of peace, inviting you to create memories with your loved ones. Sitting on a double lot just over an acre, the residence offers nearly 2,300 ft2 of living space. Built in 1991, this cottage is ready for you this season and beyond. Soaring vaulted ceilings adorn the fully furnished cottage throughout, including all three of the spacious bedrooms. The brick fireplace invites you to gather around its comforting warmth in the living room, which opens beautifully to the large, oak custom kitchen and dining room. Large windows allow the natural light to flood in, as well as offer expansive views of the yard leading to 200’ of sandy shoreline. Outside, the 830 ft2 deck provides plenty of space for alfresco meals, quiet time spent in a novel, evening board games, and sunset conversations. This property has been lovingly maintained and updated throughout the years, including new flooring in the kitchen/dining (2022), new fridge and stove (2021), new sink and toilet (2022), waterproofing around the south basement foundation, rebuilt retaining wall on the south side of the driveway, new water pump and pressure tank (2021), new dock wood for the aluminum dock (2020), updated septic and more! Call today to book your own private tour of this incredible opportunity to own your personal haven. (id:35011)
131 Gregorio Avenue
Ancaster, Ontario
Executive 4-bed, 4-bath two-storey, custom-built by Losani in 2014. Located in the desirable & family-friendly Harmony Hall neighbourhood, this exquisite all-brick home offers 3123 sqft of luxury living above grade with professional landscaping and an entertainer’s backyard. Filled with upgrades and beautiful modern decor, the main level features an open concept layout with rich hardwood and tile flooring. There is a stone feature wall in the family room with linear gas fireplace that has been raised for allure and child safety. Enjoy hosting family dinners in the gourmet kitchen with walkthrough serving pantry, large island, gleaming quartz counters and top-of-the-line stainless appliances including two wall ovens and a French door fridge & freezer. The main level also offers a separate living room adjacent to the grand foyer, stylish powder room, and mudroom with inside entry from the double-garage. The upper level has been customized offering 4 spacious bedrooms (all with walk-in closets). There are 3 full baths, each with ensuite access, a large laundry area, and a spectacular primary suite with a spa-like 5-piece ensuite and barn board feature wall. The peaceful backyard is a perfect space for entertaining with an interlock patio and custom cedar pavilion, two-tiered bar & BBQ area, and mature trees for complete privacy. Families can enjoy being walking distance to parks, as well as easy access to top rated schools, highway access and all shopping & restaurant amenities. (id:35011)
18 Reid Avenue S
Hamilton, Ontario
THIS TWO BEDROOM TWO FULL BATHS LOCATED IN A BEAUTIFUL EAST HAMILTON NEIGHBOURHOOD OFFERS LOADS OF POTENTIAL AND ENDLESS POSSIBILITIES. HOME HAS SIDE AND REAR DOORS, GARAGE WITH POWER, PLENTY OF PARKING. RELAX AND ENTERTAIN IN YOUR PRIVATE FENCED YARD WITH LARGE DECK. THE AREA IS CLOSE TO SHOPPING, SCHOOLS, TRAILS, PARKS, THE RED HILL VALLEY PARKWAY AND QEW. EASY TO VIEW ANYTIME. (id:35011)
4186 Portage Road, Unit #201
Niagara Falls, Ontario
COME EXPLORE THESE AWESOME INCENTIVES IN THE HEART OF NIAGARA FALLS! THIS LOVELY “SARDIUS” SUITE OFFERS A TOTAL OF 1136 SQ FT. INCL 933 SQFT OF LUMINOUS, OPEN LIVING SPACE & 203 SQ FT OF PRIVACY ON THE BALCONY. UNWIND IN THE COMFORT OF THIS 2 BEDRM, 2 BTH COMPLETE W/HIGH QUALITY, LUXURIOUS FINISHES T/OUT. ALL SUITES FEATURE SLEEK, MODERN DETAILS INCL: CUSTOM CABINETRY, QUALITY TRIM, WIDE PLANK FLRG, OVERSIZED WINDWS, 9’CEIL’GS, QUARTZ COUNTERTOPS, 5 APPL (FR, ST, D/WASHER, WASHER&DRYER), POT LIGHTS, CHIC LIGHT FIXTURES, INSUITE LAUNDRY & MORE! CUSTOMIZE YOUR PACKAGE W/ITEMS INCL: TARION WARRANTY, PRIVATE BALCONIES, UNDRGRND PKG & STORAGE LOCKERS. GORGEOUS BUILDING; WELCOMING LOBBY, BIKE STORAGE & ROOF TOP PATIO W/VIEWS. ZEBRA CONDOMINIUMS BY DELTA BUILDERS IS A MODERN, MIXED-USE, 64 UNIT MIDRISE CONDO DEVELOPMENT; CHK OUT THESE PROMOS: 2 YRS COMPLIMENTARY/FREE CONDO FEES, 2 YRS COMPLIMENTARY/FREE PROPERTY TAXES, 2% MORTGAGE BUY DOWN ON CLOSING, FREE LOCKER ($5000 VALUE), FREE ASSIGNMENT ($10,000 VALUE), $0 ZERO DEVELOPMENT CHARGES & MORE!! THE NAME ZEBRA SYMBOLIZES THE STRENGTH, FREE-SPIRIT, POWER AND DIVERSITY OF THIS GROWING COMMUNITY. JUST SECONDS TO HWY ACCESS; THE CITY OF NIAGARA FALLS IS RICH IN THE ARTS, RESTAURANTS, WINERIES, TRANSPORTATION, SCHLS, SHOPP’G, RECREATION & MORE! ENJOY A WONDERFUL BLEND OF LIFESTYLE AND FAMILY LIVING HERE AT ZEBRA CONDOMINIUMS. OFFERS WELCOME ANYTIME; NO BIDDING WARS HERE, LET US INTRODUCE YOU TO NIAGARA’S FINEST PROJECT. (id:35011)
4186 Portage Road, Unit #402
Niagara Falls, Ontario
COME EXPLORE THESE AWESOME INCENTIVES IN THE HEART OF NIAGARA FALLS! THIS LOVELY “OCEAN” SUITE OFFERS A TOTAL OF 646 SQ FT OF LUMINOUS, OPEN LIVING SPACE. UNWIND IN THE COMFORT OF THIS 1 BEDRM, 1 BTH COMPLETE W/HIGH QUALITY, LUXURIOUS FINISHES T/OUT. ALL SUITES FEATURE SLEEK, MODERN DETAILS INCL: CUSTOM CABINETRY, QUALITY TRIM, WIDE PLANK FLRG, OVERSIZED WINDWS, 9’CEIL’GS, QUARTZ COUNTERTOPS, 5 APPL (FR, ST, D/WASHER, WASHER&DRYER), POT LIGHTS, CHIC LIGHT FIXTURES, INSUITE LAUNDRY & MORE! CUSTOMIZE YOUR PACKAGE W/ITEMS INCL: TARION WARRANTY, PRIVATE BALCONIES, UNDRGRND PKG & STORAGE LOCKERS. GORGEOUS BUILDING; WELCOMING LOBBY, BIKE STORAGE & ROOF TOP PATIO W/VIEWS. ZEBRA CONDOMINIUMS BY DELTA BUILDERS IS A MODERN, MIXED-USE, 64 UNIT MIDRISE CONDO DEVELOPMENT; CHK OUT THESE PROMOS: 2 YRS COMPLIMENTARY/FREE CONDO FEES, 2 YRS COMPLIMENTARY/FREE PROPERTY TAXES, 2% MORTGAGE BUY DOWN ON CLOSING, FREE LOCKER ($5000 VALUE), FREE ASSIGNMENT ($10,000 VALUE), $0 ZERO DEVELOPMENT CHARGES & MORE!! THE NAME ZEBRA SYMBOLIZES THE STRENGTH, FREE-SPIRIT, POWER AND DIVERSITY OF THIS GROWING COMMUNITY. JUST SECONDS TO HWY ACCESS; THE CITY OF NIAGARA FALLS IS RICH IN THE ARTS, RESTAURANTS, WINERIES, TRANSPORTATION, SCHLS, SHOPP’G, RECREATION & MORE! ENJOY A WONDERFUL BLEND OF LIFESTYLE AND FAMILY LIVING HERE AT ZEBRA CONDOMINIUMS. OFFERS WELCOME ANYTIME; NO BIDDING WARS HERE, LET US INTRODUCE YOU TO NIAGARA’S FINEST PROJECT. (id:35011)
4186 Portage Road, Unit #405
Niagara Falls, Ontario
COME EXPLORE THESE AWESOME INCENTIVES IN THE HEART OF NIAGARA FALLS! THIS LOVELY “CITRINE” SUITE OFFERS A TOTAL OF 804 SQ FT. INCL 762 SQFT OF LUMINOUS, OPEN LIVING SPACE & 42 SQ FT OF PRIVACY ON THE BALCONY. UNWIND IN THE COMFORT OF THIS 1 BEDRM +DEN, 1.5 BTH COMPLETE W/HIGH QUALITY, LUXURIOUS FINISHES T/OUT. ALL SUITES FEATURE SLEEK, MODERN DETAILS INCL: CUSTOM CABINETRY, QUALITY TRIM, WIDE PLANK FLRG, OVERSIZED WINDWS, 9’CEIL’GS, QUARTZ COUNTERTOPS, 5 APPL (FR, ST, D/WASHER, WASHER&DRYER), POT LIGHTS, CHIC LIGHT FIXTURES, INSUITE LAUNDRY & MORE! CUSTOMIZE YOUR PACKAGE W/ITEMS INCL: TARION WARRANTY, PRIVATE BALCONIES, UNDRGRND PKG & STORAGE LOCKERS. GORGEOUS BUILDING; WELCOMING LOBBY, BIKE STORAGE & ROOF TOP PATIO W/VIEWS. ZEBRA CONDOMINIUMS BY DELTA BUILDERS IS A MODERN, MIXED-USE, 64 UNIT MIDRISE CONDO DEVELOPMENT; CHK OUT THESE PROMOS: 2 YRS COMPLIMENTARY/FREE CONDO FEES, 2 YRS COMPLIMENTARY/FREE PROPERTY TAXES, 2% MORTGAGE BUY DOWN ON CLOSING, FREE LOCKER ($5000 VALUE), FREE ASSIGNMENT ($10,000 VALUE), $0 ZERO DEVELOPMENT CHARGES & MORE!! THE NAME ZEBRA SYMBOLIZES THE STRENGTH, FREE-SPIRIT, POWER AND DIVERSITY OF THIS GROWING COMMUNITY. JUST SECONDS TO HWY ACCESS; THE CITY OF NIAGARA FALLS IS RICH IN THE ARTS, RESTAURANTS, WINERIES, TRANSPORTATION, SCHLS, SHOPP’G, RECREATION & MORE! ENJOY A WONDERFUL BLEND OF LIFESTYLE AND FAMILY LIVING HERE AT ZEBRA CONDOMINIUMS. OFFERS WELCOME ANYTIME; NO BIDDING WARS HERE, LET US INTRODUCE YOU TO NIAGARA’S FINEST PROJECT. (id:35011)
4186 Portage Road, Unit #508
Niagara Falls, Ontario
COME EXPLORE THESE AWESOME INCENTIVES IN THE HEART OF NIAGARA FALLS! THIS LOVELY “JASPER” SUITE OFFERS A TOTAL OF 770 SQ FT. INCL 700 SQFT OF LUMINOUS, OPEN LIVING SPACE & 70 SQ FT OF PRIVACY ON THE BALCONY. UNWIND IN THE COMFORT OF THIS 1 BEDRM + DEN, 1 BTH COMPLETE W/HIGH QUALITY, LUXURIOUS FINISHES T/OUT. ALL SUITES FEATURE SLEEK, MODERN DETAILS INCL: CUSTOM CABINETRY, QUALITY TRIM, WIDE PLANK FLRG, OVERSIZED WINDWS, 9’CEIL’GS, QUARTZ COUNTERTOPS, 5 APPL (FR, ST, D/WASHER, WASHER&DRYER), POT LIGHTS, CHIC LIGHT FIXTURES, INSUITE LAUNDRY & MORE! CUSTOMIZE YOUR PACKAGE W/ITEMS INCL: TARION WARRANTY, PRIVATE BALCONIES, UNDRGRND PKG & STORAGE LOCKERS. GORGEOUS BUILDING; WELCOMING LOBBY, BIKE STORAGE & ROOF TOP PATIO W/VIEWS. ZEBRA CONDOMINIUMS BY DELTA BUILDERS IS A MODERN, MIXED-USE, 64 UNIT MIDRISE CONDO DEVELOPMENT; CHK OUT THESE PROMOS: 2 YRS COMPLIMENTARY/FREE CONDO FEES, 2 YRS COMPLIMENTARY/FREE PROPERTY TAXES, 2% MORTGAGE BUY DOWN ON CLOSING, FREE LOCKER ($5000 VALUE), FREE ASSIGNMENT ($10,000 VALUE), $0 ZERO DEVELOPMENT CHARGES & MORE!! THE NAME ZEBRA SYMBOLIZES THE STRENGTH, FREE-SPIRIT, POWER AND DIVERSITY OF THIS GROWING COMMUNITY. JUST SECONDS TO HWY ACCESS; THE CITY OF NIAGARA FALLS IS RICH IN THE ARTS, RESTAURANTS, WINERIES, TRANSPORTATION, SCHLS, SHOPP’G, RECREATION & MORE! ENJOY A WONDERFUL BLEND OF LIFESTYLE AND FAMILY LIVING HERE AT ZEBRA CONDOMINIUMS. OFFERS WELCOME ANYTIME; NO BIDDING WARS HERE, LET US INTRODUCE YOU TO NIAGARA’S FINEST PROJECT. (id:35011)
4186 Portage Road, Unit #604
Niagara Falls, Ontario
COME EXPLORE THESE AWESOME INCENTIVES IN THE HEART OF NIAGARA FALLS! THIS LOVELY PENTHOUSE “RUBY” SUITE OFFERS A TOTAL OF 1099 SQ FT. INCL 922 SQFT OF LUMINOUS, OPEN LIVING SPACE & 177 SQ FT OF PRIVACY ON THE BALCONY & TERRACE. UNWIND IN THE COMFORT OF THIS 2 BEDRM, 1.5 BTH COMPLETE W/HIGH QUALITY, LUXURIOUS FINISHES T/OUT. ALL SUITES FEATURE SLEEK, MODERN DETAILS INCL: CUSTOM CABINETRY, QUALITY TRIM, WIDE PLANK FLRG, OVERSIZED WINDWS, 9’CEIL’GS, QUARTZ COUNTERTOPS, 5 APPL (FR, ST, D/WASHER, WASHER&DRYER), POT LIGHTS, CHIC LIGHT FIXTURES, INSUITE LAUNDRY & MORE! CUSTOMIZE YOUR PACKAGE W/ITEMS INCL: TARION WARRANTY, PRIVATE BALCONIES, UNDRGRND PKG & STORAGE LOCKERS. GORGEOUS BUILDING; WELCOMING LOBBY, BIKE STORAGE & ROOF TOP PATIO W/VIEWS. ZEBRA CONDOMINIUMS BY DELTA BUILDERS IS A MODERN, MIXED-USE, 64 UNIT MIDRISE CONDO DEVELOPMENT; CHK OUT THESE PROMOS: 2 YRS COMPLIMENTARY/FREE CONDO FEES, 2 YRS COMPLIMENTARY/FREE PROPERTY TAXES, 2% MORTGAGE BUY DOWN ON CLOSING, FREE LOCKER ($5000 VALUE), FREE ASSIGNMENT ($10,000 VALUE), $0 ZERO DEVELOPMENT CHARGES & MORE!! THE NAME ZEBRA SYMBOLIZES THE STRENGTH, FREE-SPIRIT, POWER AND DIVERSITY OF THIS GROWING COMMUNITY. JUST SECONDS TO HWY ACCESS; THE CITY OF NIAGARA FALLS IS RICH IN THE ARTS,RESTAURANTS, WINERIES, TRANSPORTATION, SCHLS, SHOPP’G, RECREATION & MORE! ENJOY WONDERFUL BLEND OF LIFESTYLE AND FAMILY LIVING HERE AT ZEBRA CONDOMINIUMS. OFFERS WELCOME ANYTIME; NO BIDDING WARS HERE, LET US INTRODUCE YOU TO NIAGARA’S FINEST PROJECT. (id:35011)

