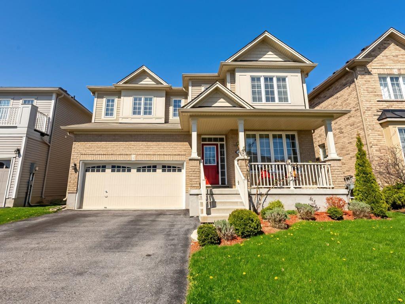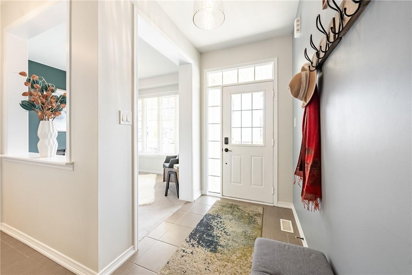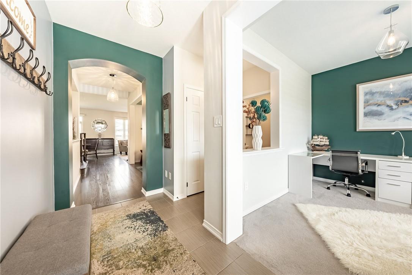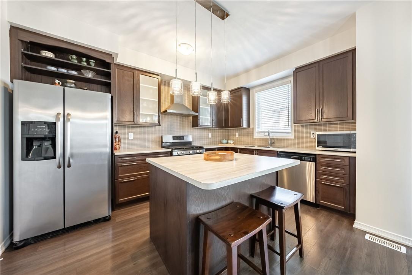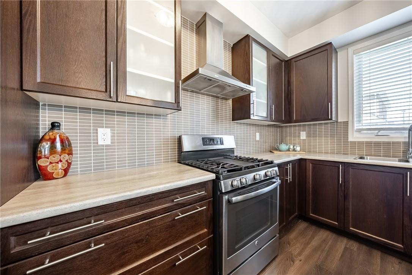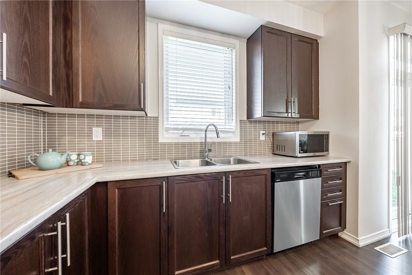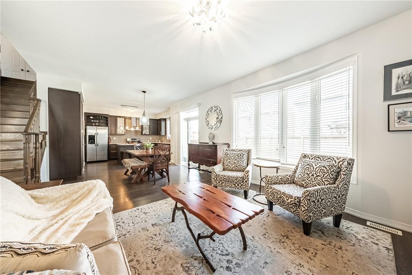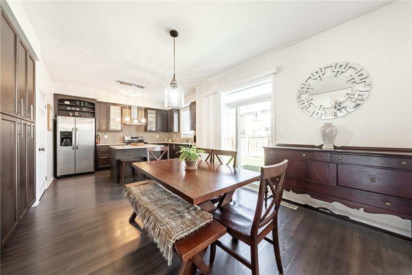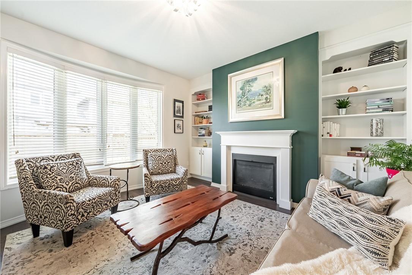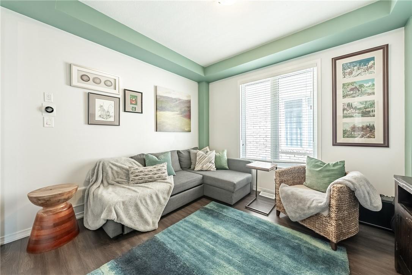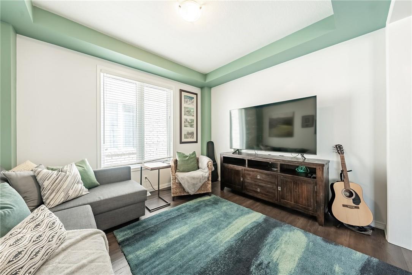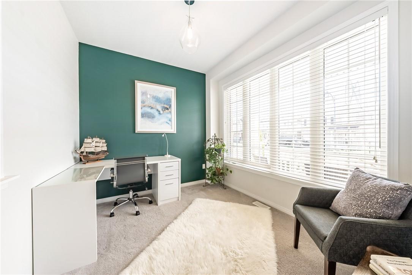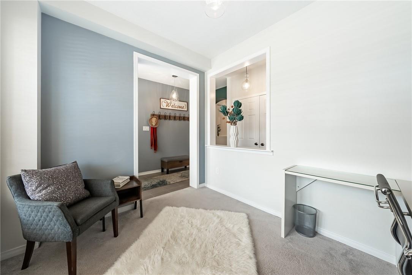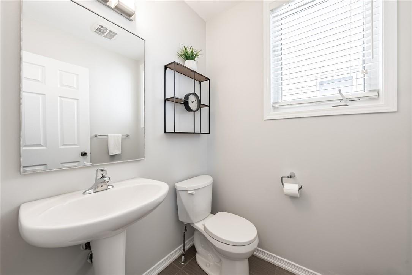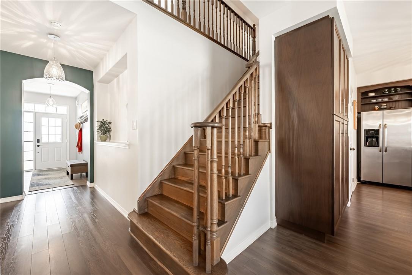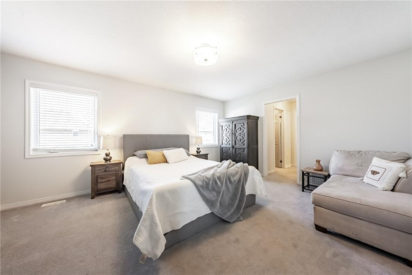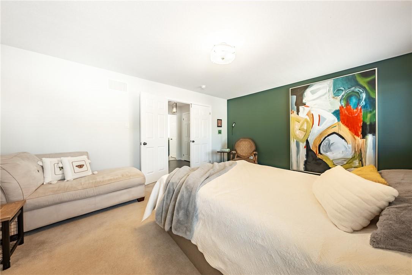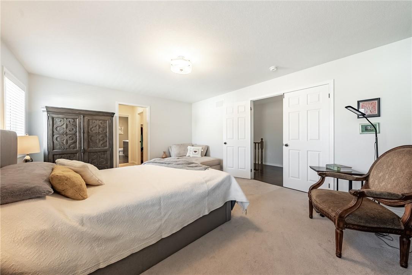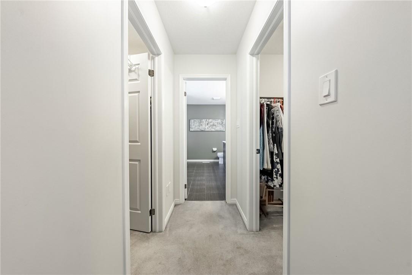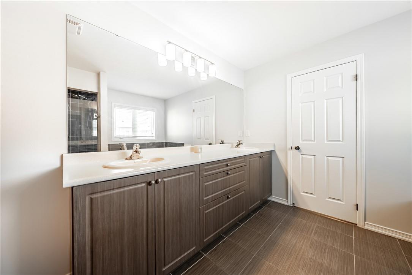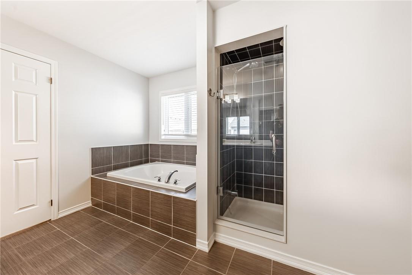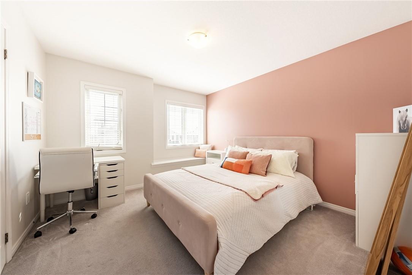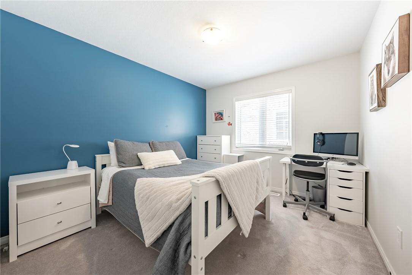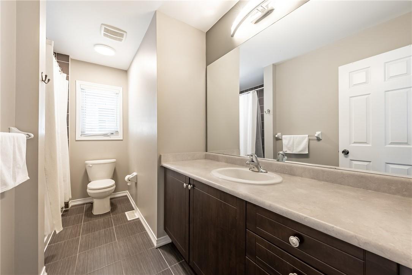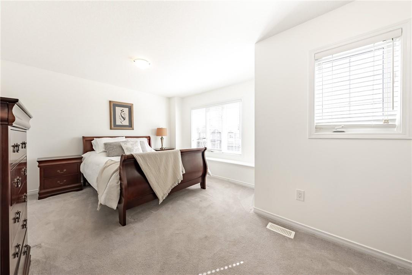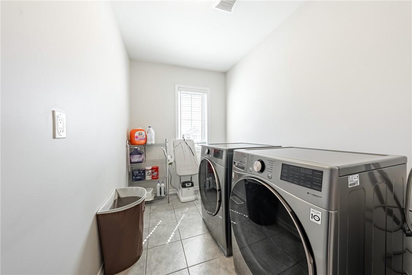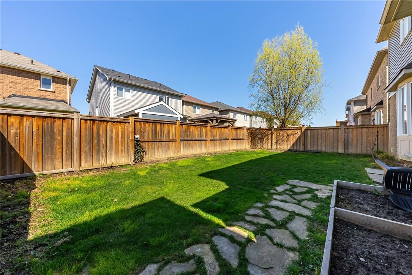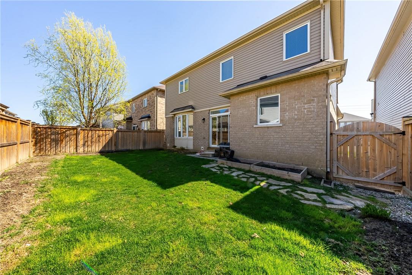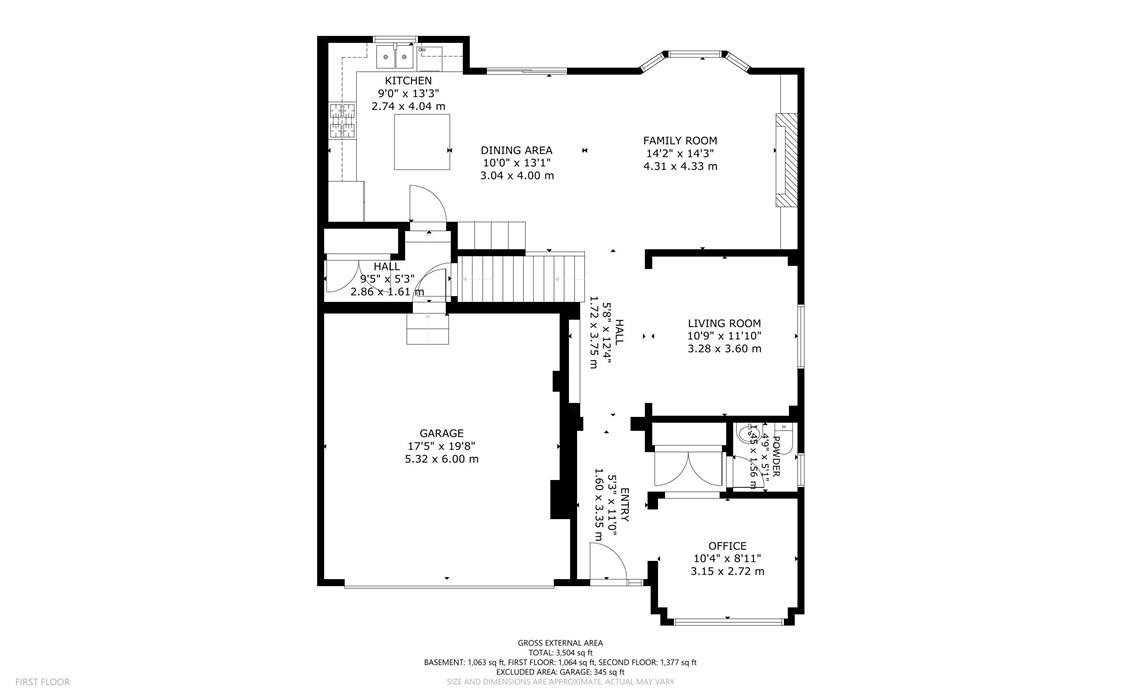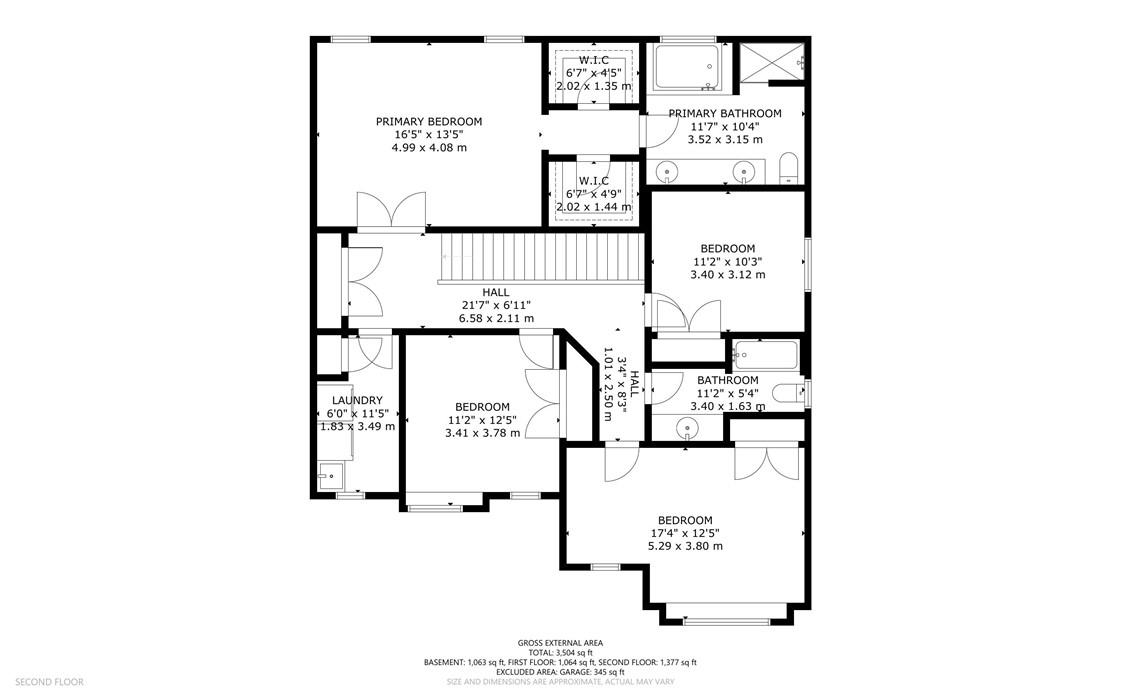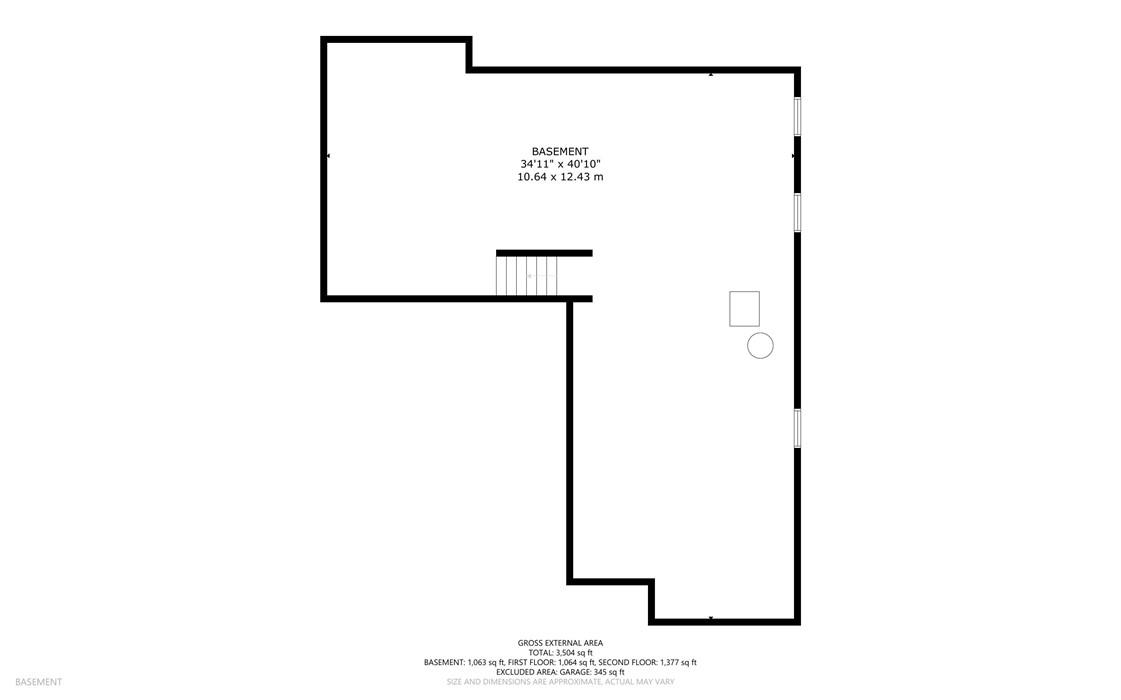244 Voyager Pass Binbrook, Ontario L0R 1C0
$1,029,990
Welcome to Voyager Pass! A quiet & family friendly street that's tucked away at the back of the subdivision. Across the street you'll find a path to walking trails & a charming pond where children love to fish. This spacious & beautifully finished 4 bedroom home offers almost 2500sqft of living space. Upon entry a stunning den/office space basks in the warmth of the afternoon sun. You'll love the chef's kitchen complete with an island, gas range &tons of cabinet space - ideal for hosting gatherings. The cozy family room offers custom shelving around the fireplace. A formal dining room/living room is tucked to the side - a great place for the kids to hang out. As you head upstairs 4 spacious bedrooms await! You'll fall in love with the gorgeous primary suite that's complete with 2 walk in closets & a fabulous en-suite! Convenience reigns supreme with upper-level laundry and a spacious linen closet. The lower level features plenty of potential and currently storage space. This home is located walking distance to the elementary school (catholic) and several parks -which are always full of kids! No shortage of families in this wonderful neighborhood. A short drive away (or walk) you'll find groceries, pharmacy, restaurants, coffee shop, LOBO, the library, daycare, and so much more! With its perfect blend of comfort, convenience, and charm, this home truly encompasses the essence of modern family living. Don't let this opportunity slip away! (id:35011)
Open House
This property has open houses!
2:00 pm
Ends at:4:00 pm
Property Details
| MLS® Number | H4191854 |
| Property Type | Single Family |
| Amenities Near By | Golf Course, Hospital, Recreation, Schools |
| Community Features | Community Centre |
| Equipment Type | Water Heater |
| Features | Park Setting, Park/reserve, Golf Course/parkland, Double Width Or More Driveway, Paved Driveway, Automatic Garage Door Opener |
| Parking Space Total | 6 |
| Rental Equipment Type | Water Heater |
Building
| Bathroom Total | 3 |
| Bedrooms Above Ground | 4 |
| Bedrooms Total | 4 |
| Appliances | Dishwasher, Dryer, Refrigerator, Stove, Washer & Dryer, Range, Window Coverings |
| Architectural Style | 2 Level |
| Basement Development | Unfinished |
| Basement Type | Full (unfinished) |
| Constructed Date | 2016 |
| Construction Style Attachment | Detached |
| Cooling Type | Central Air Conditioning |
| Exterior Finish | Brick, Vinyl Siding |
| Fireplace Fuel | Gas |
| Fireplace Present | Yes |
| Fireplace Type | Other - See Remarks |
| Foundation Type | Poured Concrete |
| Half Bath Total | 1 |
| Heating Fuel | Natural Gas |
| Heating Type | Forced Air |
| Stories Total | 2 |
| Size Exterior | 2441 Sqft |
| Size Interior | 2441 Sqft |
| Type | House |
| Utility Water | Municipal Water |
Parking
| Attached Garage |
Land
| Acreage | No |
| Land Amenities | Golf Course, Hospital, Recreation, Schools |
| Sewer | Municipal Sewage System |
| Size Depth | 86 Ft |
| Size Frontage | 44 Ft |
| Size Irregular | 44.06 X 86.15 |
| Size Total Text | 44.06 X 86.15|under 1/2 Acre |
| Soil Type | Clay |
Rooms
| Level | Type | Length | Width | Dimensions |
|---|---|---|---|---|
| Second Level | Laundry Room | 6' '' x 11' 5'' | ||
| Second Level | 4pc Bathroom | 11' 2'' x 5' 4'' | ||
| Second Level | Bedroom | 11' 2'' x 12' 5'' | ||
| Second Level | Bedroom | 17' 4'' x 12' 5'' | ||
| Second Level | Bedroom | 11' 2'' x 10' 3'' | ||
| Second Level | 5pc Ensuite Bath | 11' 7'' x 10' 4'' | ||
| Second Level | Primary Bedroom | 16' 5'' x 13' 5'' | ||
| Ground Level | 2pc Bathroom | 4' 9'' x 5' 1'' | ||
| Ground Level | Den | 10' 4'' x 8' 11'' | ||
| Ground Level | Living Room/dining Room | 10' 9'' x 11' 10'' | ||
| Ground Level | Family Room | 14' 2'' x 14' 3'' | ||
| Ground Level | Dinette | 10' '' x 13' 1'' | ||
| Ground Level | Kitchen | 9' '' x 13' 3'' |
https://www.realtor.ca/real-estate/26794582/244-voyager-pass-binbrook
Interested?
Contact us for more information

