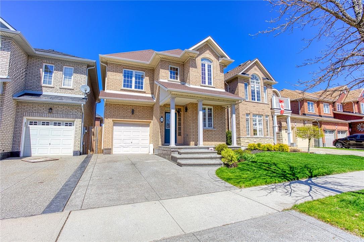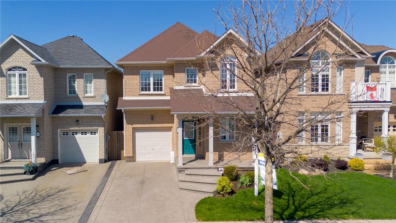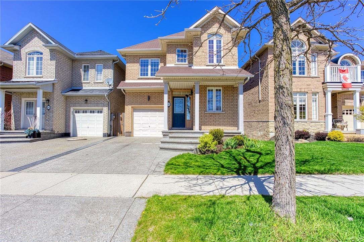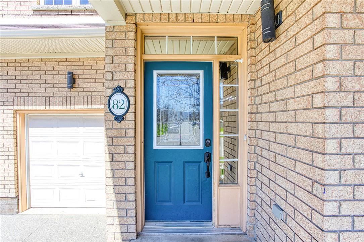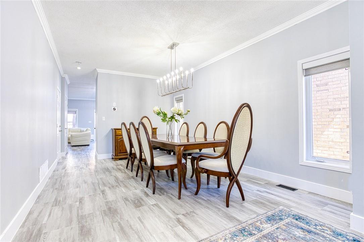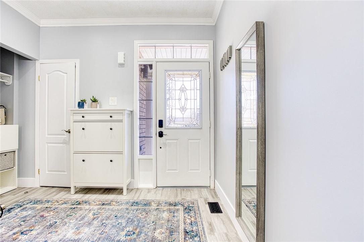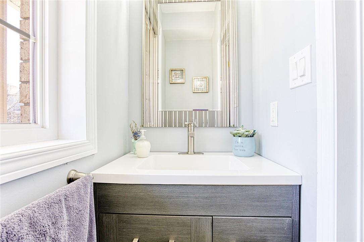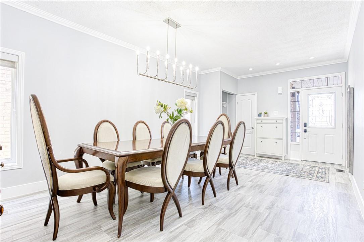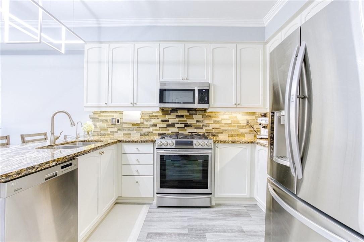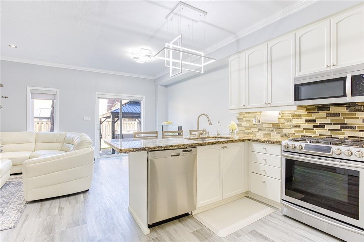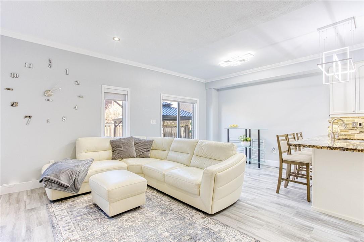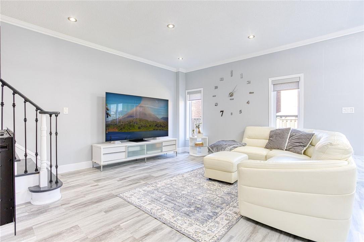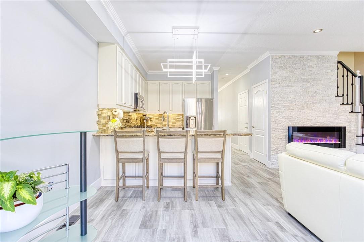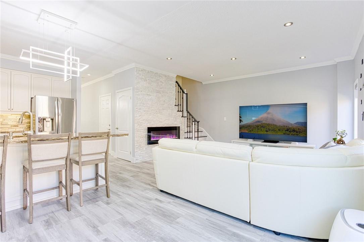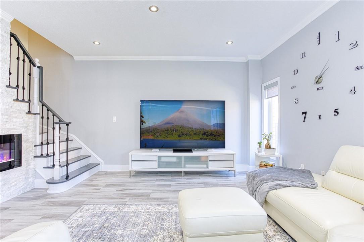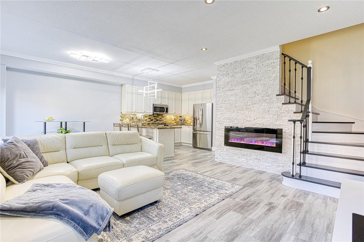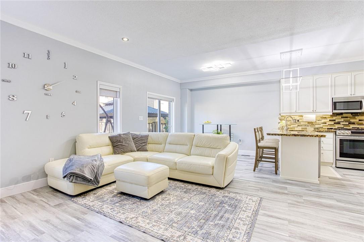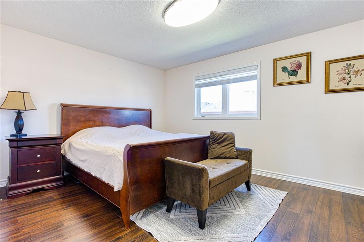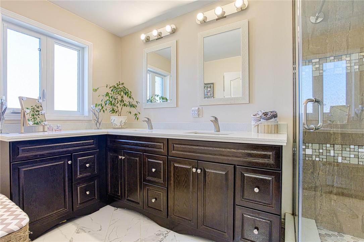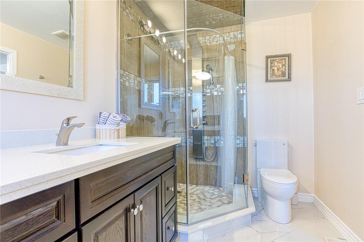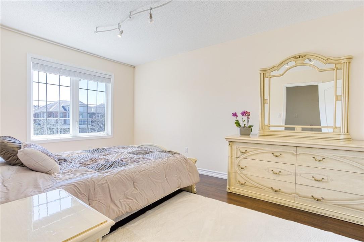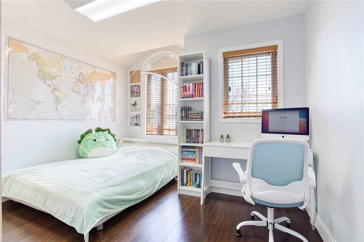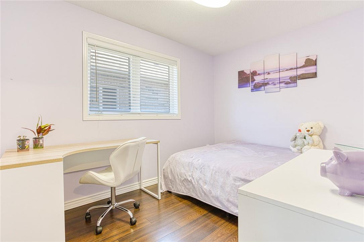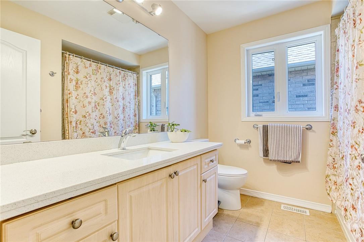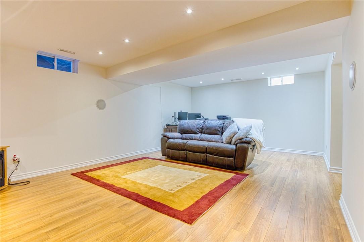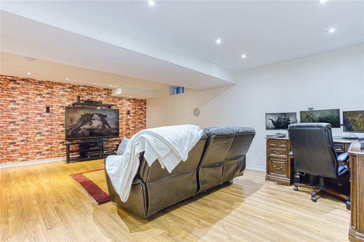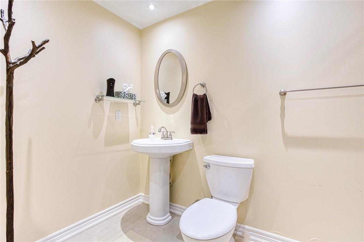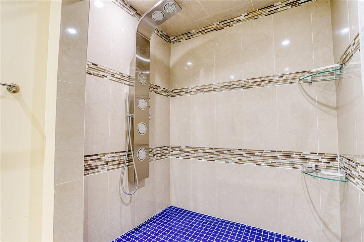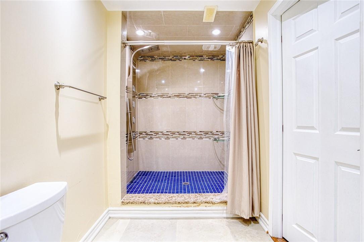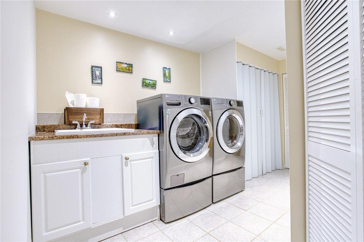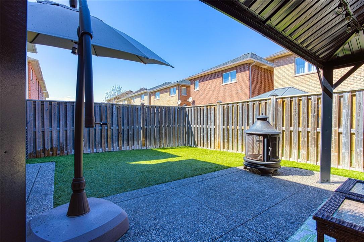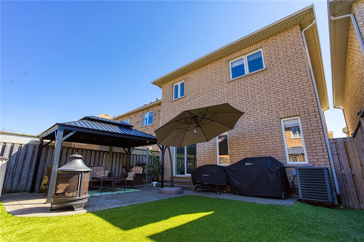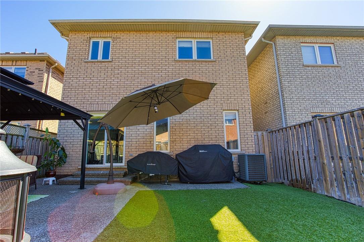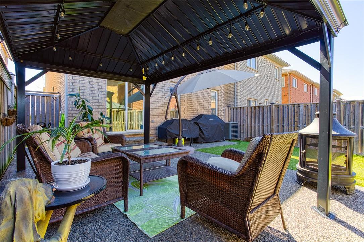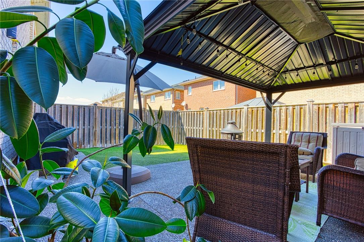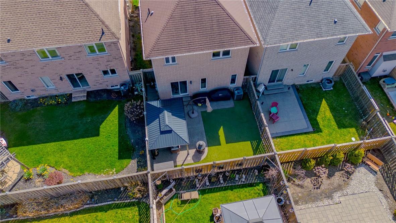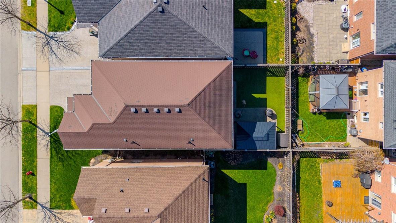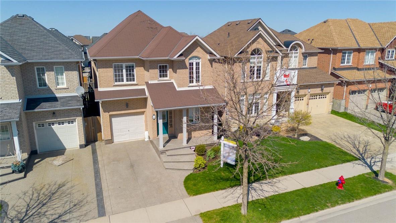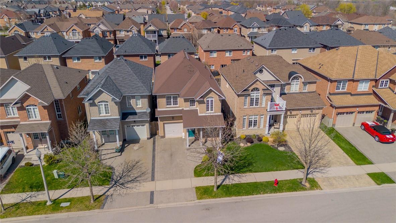82 Glendarling Crescent Stoney Creek, Ontario L8E 0B1
$900,000
Located minutes from the lake, 82 Glendarling Crescent, Stoney Creek presents a charming residence meticulously maintained and thoughtfully designed for comfortable living. Step inside to discover a seamless flow of space, where the living room effortlessly transitions into the kitchen and eat-in area. This open concept layout creates an inviting atmosphere, perfect for both everyday living and entertaining guests. Natural light pours in through large windows, enhancing the bright and airy ambiance throughout. Four bedrooms, including a spacious master retreat, this home offers ample space for the whole family to unwind and recharge. Each room is designed with comfort and relaxation in mind, providing a serene haven to escape the hustle and bustle of daily life. The fully finished basement adds versatility to the home, offering additional living space ideal for a recreation room, home gym, or media room. With over 2500 sqft of finished living area, there's plenty of room to accommodate your lifestyle and needs. Situated in a great neighborhood, residents will appreciate the convenience of being close to amenities such as the nearby Costco plaza, Fifty Point Park and easy access to highways for seamless commuting. In summary, 82 Glendarling Cres embodies the epitome of comfortable, modern living in a desirable location. Whether you're seeking space for family living or entertaining, this meticulously maintained home offers a perfect blend of style, functionality & convenience. (id:35011)
Property Details
| MLS® Number | H4191906 |
| Property Type | Single Family |
| Amenities Near By | Marina, Schools |
| Equipment Type | Water Heater |
| Features | Park Setting, Ravine, Park/reserve, Conservation/green Belt, Beach, Paved Driveway, Level |
| Parking Space Total | 3 |
| Rental Equipment Type | Water Heater |
Building
| Bathroom Total | 4 |
| Bedrooms Above Ground | 4 |
| Bedrooms Total | 4 |
| Appliances | Dishwasher, Dryer, Microwave, Washer, Oven, Window Coverings |
| Architectural Style | 2 Level |
| Basement Development | Finished |
| Basement Type | Full (finished) |
| Constructed Date | 2009 |
| Construction Style Attachment | Detached |
| Cooling Type | Central Air Conditioning |
| Exterior Finish | Brick |
| Foundation Type | Poured Concrete |
| Half Bath Total | 1 |
| Heating Fuel | Natural Gas |
| Heating Type | Forced Air |
| Stories Total | 2 |
| Size Exterior | 1922 Sqft |
| Size Interior | 1922 Sqft |
| Type | House |
| Utility Water | Municipal Water |
Parking
| Attached Garage |
Land
| Acreage | No |
| Land Amenities | Marina, Schools |
| Sewer | Municipal Sewage System |
| Size Depth | 82 Ft |
| Size Frontage | 30 Ft |
| Size Irregular | 30.02 X 82.02 |
| Size Total Text | 30.02 X 82.02|under 1/2 Acre |
Rooms
| Level | Type | Length | Width | Dimensions |
|---|---|---|---|---|
| Second Level | 4pc Bathroom | 8' 4'' x 7' 9'' | ||
| Second Level | Bedroom | 8' 4'' x 11' 8'' | ||
| Second Level | Bedroom | 11' 9'' x 11' 5'' | ||
| Second Level | Bedroom | 10' 2'' x 16' 11'' | ||
| Second Level | 4pc Ensuite Bath | 6' 5'' x 11' 9'' | ||
| Second Level | Primary Bedroom | 15' 6'' x 11' 9'' | ||
| Basement | Laundry Room | 11' 2'' x 9' 5'' | ||
| Basement | 3pc Bathroom | 5' 11'' x 12' 3'' | ||
| Basement | Recreation Room | 22' 3'' x 18' 2'' | ||
| Ground Level | Living Room | 14' 4'' x 18' 1'' | ||
| Ground Level | Breakfast | 7' 10'' x 10' 3'' | ||
| Ground Level | Kitchen | 7' 9'' x 11' 7'' | ||
| Ground Level | Dining Room | 11' 9'' x 20' 9'' | ||
| Ground Level | 2pc Bathroom | 6' 5'' x 2' 8'' |
https://www.realtor.ca/real-estate/26799209/82-glendarling-crescent-stoney-creek
Interested?
Contact us for more information

