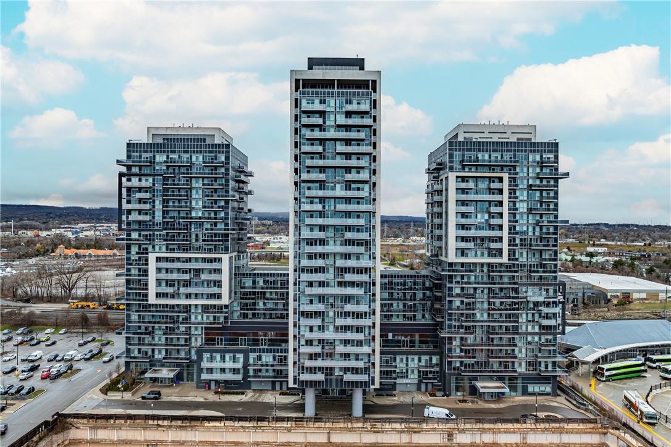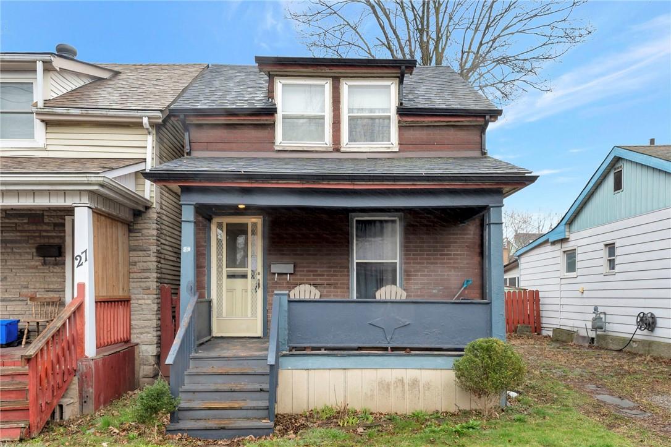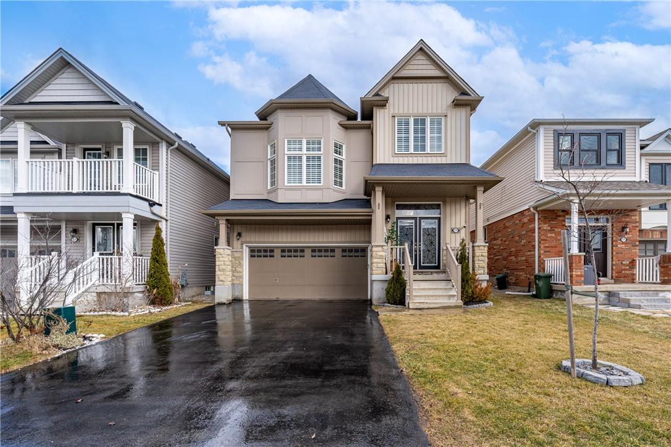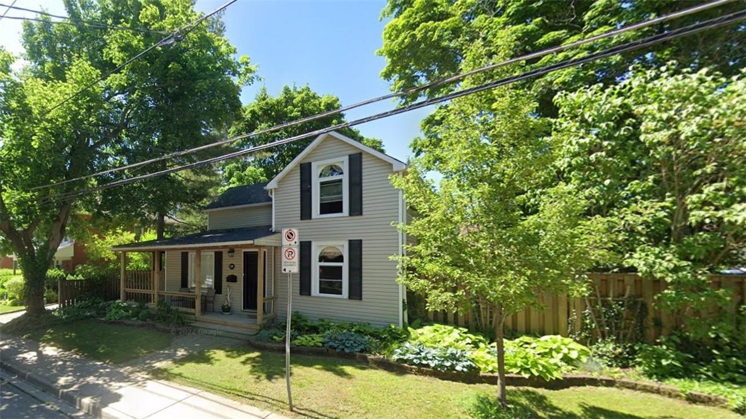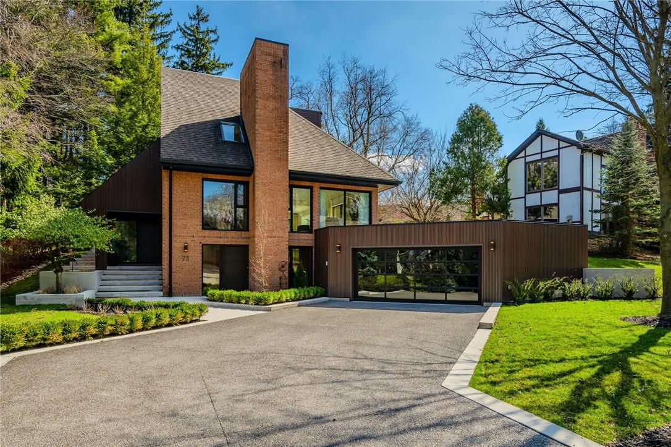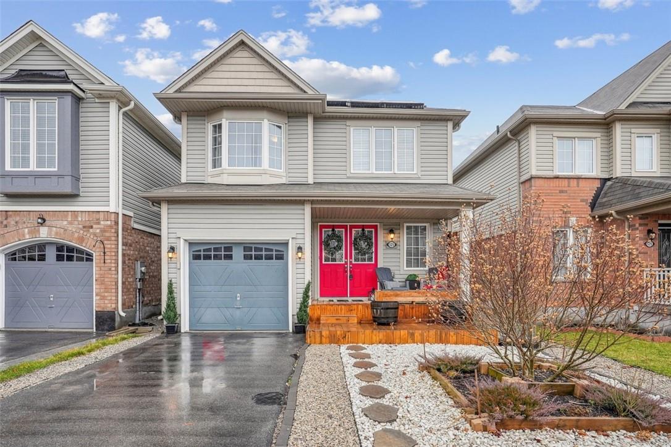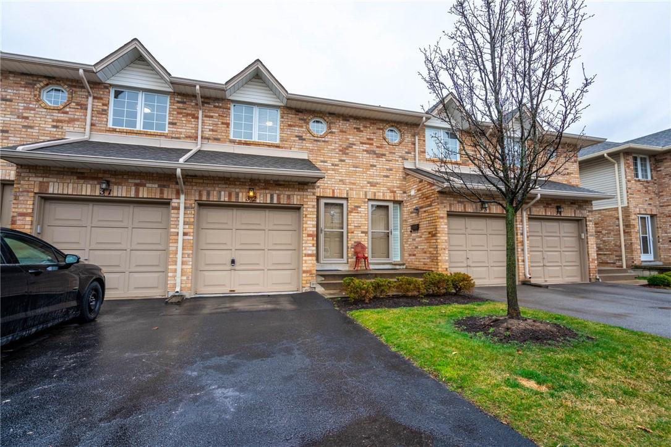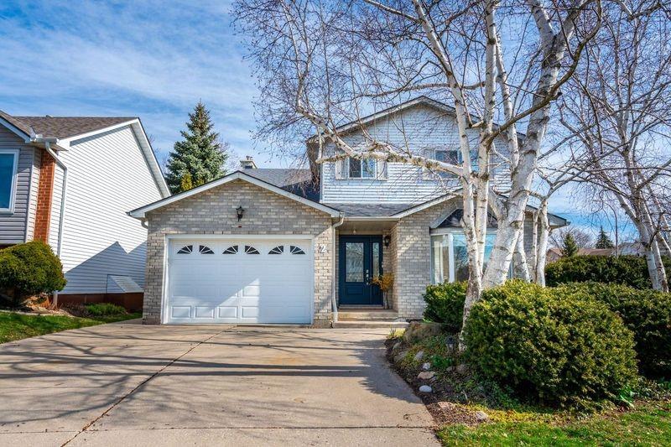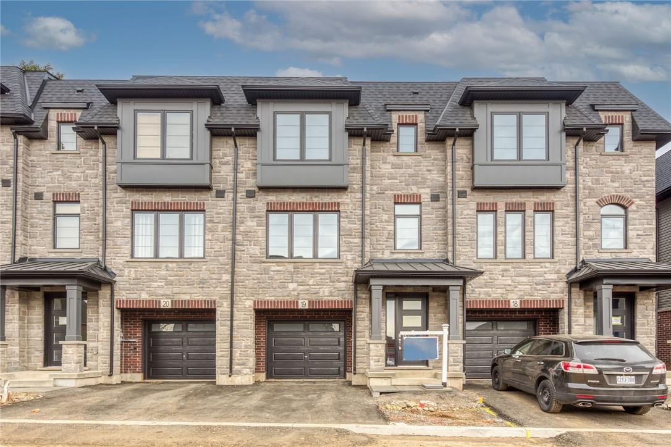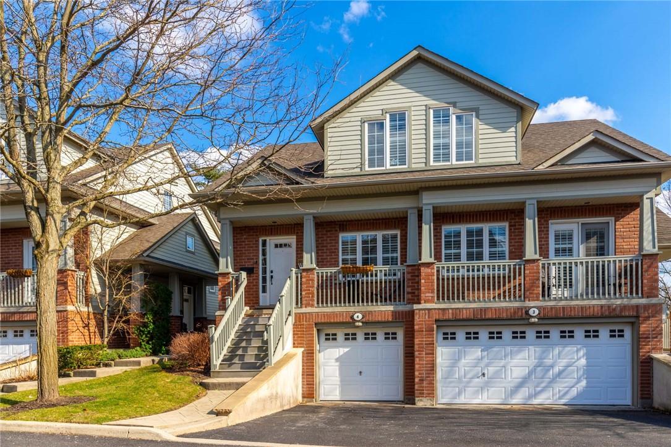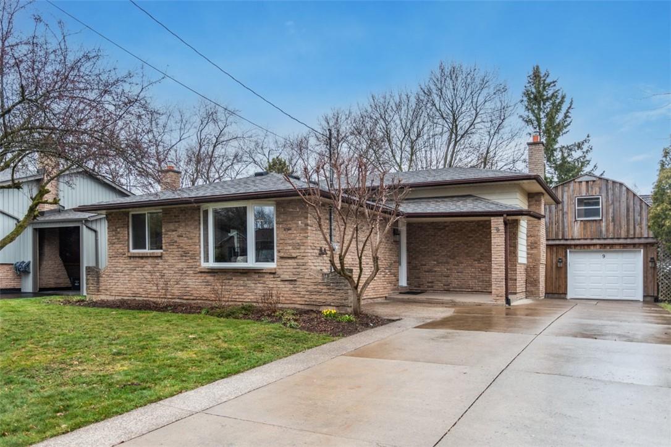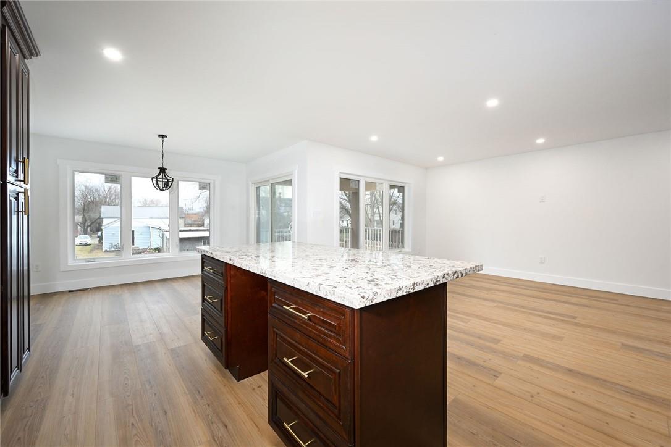2087 Fairview Street, Unit #605
Burlington, Ontario
Welcome to unit 605 at The Paradigm! This perfectly located condo is sure to impress. It is a very well laid out floor plan, boasting 725 square feet, 2 spacious bedrooms and 2 full bathrooms. Many upgrades throughout including quartz countertops, backsplash, custom blinds, & bathroom tile. The kitchen also features stainless steel appliances, and large island overlooking the open living room area. There is a large sliding door open to the west facing oversized 40 foot balcony. The primary has lots of windows, walk-in closet and 3-piece ensuite. The entire unit is tastefully decorated with gorgeous tile and flooring choices. From basketball court to swimming pool - the amenities are next level awesome. Party rooms, game rooms, steam room, change rooms - the bonus areas are endless! Not to mention the extremely easy access to the Burlington GO station. Ideal for commuters, or those who like to have everything they need within walking distance. Walmart is only steps away from your front door and Mapleview Mall & Downtown core only a minute down the road. Second level parking spot, as well as a super convenient unit level locker - only a few steps away from your unit entrance! (id:35011)
29 New Street
Hamilton, Ontario
29 New St offers a starter detached home nestled in the heart of Hamilton. This property presents an exceptional opportunity for those seeking a renovator’s dream in a fantastic location. With its prime location, this property offers convenience and accessibility to all amenities Hamilton has to offer. Situated in a vibrant neighborhood, residents will enjoy easy access to local shops, restaurants, parks, schools, and transportation routes, making it an ideal place to call home. This property presents an excellent opportunity for a savvy investor or a homeowner looking to customize their dream home. The potential for a profitable flip is evident, with the right vision and investment. The spacious layout provides ample room for customization, offering endless possibilities to create a modern, functional living space tailored to your preferences. Whether you’re looking to renovate and flip for profit or create your dream home from scratch, this property is sure to exceed your expectations. Don’t miss out on this rare opportunity to own a piece of Hamilton real estate in a sought-after location. (id:35011)
230 Voyager Pass
Binbrook, Ontario
Nestled in the charming community of Binbrook, this 3-bedroom, 3-bathroom home exudes warmth and coziness from the moment you step inside. The inviting foyer and front porch set the tone for what lies ahead. As you ascend a few steps, the main floor unfolds into an open-concept haven, adorned with gleaming hardwood floors that lend an air of elegance to the space. The dining area flows into the living room, featuring a cozy gas fireplace, perfect for chilly evenings. The well-appointed kitchen is a chef's delight, boasting a large island and a custom barn board hood fan, adding rustic charm to the modern decor. Ascend a few more steps to discover a spacious family room with 12' ceilings, offering an inviting retreat for family gatherings or intimate movie nights. Large windows flood the room with natural light, creating a welcoming ambiance throughout. Upstairs, three generously sized bedrooms await. The primary bedroom boasts a beautiful ensuite with an updated shower and separate tub and a convenient walk-in closet. The unspoiled basement presents endless possibilities. Outside, the backyard beckons with its private bbq area and a picturesque patio complete with a charming gazebo, perfect for al fresco dining or relaxing with loved ones. With its warm ambiance, thoughtful decor, and hardwood flooring throughout the main level, this home offers a perfect blend of comfort and style for modern living. (id:35011)
314 Park Street W
Dundas, Ontario
This lovely character home sits on mature, treed picturesque corner lot in Old Dundas. Two week possession possible. There is a main floor bedroom with an ensuite 3 piece bath. The Family room overlooks front verandah, and has sliding doors to the side verandah and patio. Storage closet. The Lennox Elite furnace was installed September 29, 2020 by Atlas. The dining room has built-in shelving. There is quarter cut oak hardwood flooring in the living and dining rooms. Lovely updated kitchen with glass fronted cabinetry; pull out drawers and a spice rack. Combination microwave/convection oven. The kitchen adjoins mudroom/laundry room with access to a private garden and patio. Very spacious Primary/Master bedroom suite with two large double closets and a small adjoining den/exercise/dressing room. Fenced yard, cat run, 2 sheds, 2 gates including one to the 2 car driveway. Separate outdoor living spaces on each side of home. Views of the Dundas Peak and escarpment from the house. Close to the Spencer Gorge Conservation area, Tew's Falls, Webster's Falls, Bruce Trail, McMaster University, Dundas Valley School of Art and a vibrant, charming downtown. Walkable to downtown shops and services. The neighbourhood is well treed with many character homes. Built in 1870. Not designated but area is part of the ongoing Melville Street Conservation study. (id:35011)
75 Reding Road
Ancaster, Ontario
Step into luxury in this architectural masterpiece. This custom designed home boasts 3400 sq ft of living space and provides balance and harmony as it connects you with the beauty of the nature it is surrounded with. Soaring ceilings, oversized windows and skylights offer tons of natural light. Custom woodwork, floating staircase, combined with modern European finishes offers a warm and elegant feel. An open concept main floor with beautiful blonde hardwood throughout and wood burning fireplace. A state of the art kitchen with high gloss cabinetry, top of the line appliances, stainless steel and quartz countertops, a wine column and hidden laundry for added convenience. Multiple massive sliding doors open to your serene and treed private outdoor space. A bonus bedroom off the main level offers multiple options for a home office or extra bedroom. The top floor features a spacious principal bedroom with a spa inspired ensuite and a second bedroom and bath. Vaulted ceilings, skylights and hallway open to below really showcase the dramatic and unique design of this home. Lower level has its own ground level entry and can be a completely separate self continued one bedroom suite with its own bathroom and kitchenette. Double car garage and large driveway provide ample parking for you and your guests. Don't miss your chance to own an architectural gem in arguably one of the most prestigious streets in the highly coveted neighborhood of Ancaster. Welcome home! (id:35011)
125 Odonnel Drive
Binbrook, Ontario
Welcome to 125 ODonnel Dr. in the heart of the sought after Binbrook Community. Walk to schools and parks with easy highway access and amenities just minutes away. This detached 3BR, 2.5 Bath energy efficient home boasts modern charm inviting you to simply move in and enjoy. The main floor features upgraded laminate flooring, open concept living with a generous family room overlooking the spacious kitchen with ample counter space and dinette to create a comfortable and stylish living space. Easy access to your backyard providing the perfect retreat for outdoor relaxation on your deck with pergola or enjoy a starry night in your hot tub year round. Upstairs, you'll find generously sized bedrooms, convenient 2nd floor laundry and a 4-piece bathroom for your growing family. The Primary suite with walk-in closet and ensuite bath offers plenty of room and privacy. The unspoiled lower level offers potential living space with a 3-piece rough-in awaiting your finishes. Embrace Eco friendly living while not only slashing your monthly hydro bill, but also generating yearly income with your owned solar panels, truly a huge benefit to any owner. Freshly painted with Neutral decor throughout main level with custom blinds and stainless steel appliances included, this home is ideal for first-time buyers, empty nesters, and professionals alike. Simply move in and enjoy all that this wonderful Binbrook detached home has to offer. (id:35011)
2025 Cleaver Avenue, Unit #32
Burlington, Ontario
This townhouse offers an enticing blend of comfort, convenience, and affordability. Featuring low maintenance fees and a prime location this home boasts 2 large bedrooms, each with full ensuites on the upper level. The thoughtfully designed open-concept main floor layout seamlessly connects the spacious white kitchen to the living room, highlighted by a cozy gas fireplace and overlooking the private backyard, adding charm and warmth to the space. The finished basement expands the living area, catering to various homeowner needs. Whether it's a recreational space, home office, or extra guest quarters, this bonus area adds versatility and value. Located near shopping, schools, parks, restaurants, transit, and major highways, residents enjoy unparalleled accessibility to everyday amenities. Don't miss out on this exceptional opportunity for comfortable, convenient living in Headon Forest! 48 hr Irrev. (id:35011)
2 Macmillan Street
Caledonia, Ontario
Here it is! Steps to the Grand River and Kinsmen Park where you’ll find beautiful walking paths, gorgeous community pool and splash pad!, fishing, tennis, ball diamond, play equipment and a host to numerous community events….Your Caledonia 2 storey, 4 bed, 2.5 bath, meticulously maintained beauty awaits! Recently updated throughout - be the first to enjoy all new SS Kitchen appliances, 2 new full baths + refreshed powder, new carpeting and more! Complete with finished basement giving you all the extra space you need! Your light and bright 2050 sq ft, spacious, family home sits on a generous 65’x139’, professionally designed, landscaped corner lot - move in now and be surprised daily as your lush perennial gardens bloom! Concrete driveway parks 4 comfortably + 1 in your 1.5 garage, with new 50 amp/240 receptacle EV charging station ready for your electric car. Upgraded 200 amp service. Leaf Filter coverings on all eavestrough (2023), new exterior doors (2023), interior water flow monitored by Flo by Meon and sump pump installed (2018) by Omni Basement Systems. Natural gas furnace (2021), NG hot water heater (2021), gas BBQ exterior outlet, central air (2020). Do not miss out on this one! (id:35011)
187 Wilson Street W, Unit #19
Ancaster, Ontario
Welcome to the new Belleville Towns in Ancaster's downtown area, full of life. This home is an elegant freehold townhome which features thousands in upgrades and boasts over 1900 sq. ft of living space including 3 bedrooms and 4 bathrooms, modern eat-in kitchen and a separate dining room, living room with a fireplace that will give you cozy feelings on cold nights, large family room on the ground floor with a sliding door that takes you to your lovely backyard. The home has sound proof flooring between the 2nd and 3rd floors, as well as in the walls of all bathrooms. The master ensuite includes a glass shower and a double sink. The garage is fully finished. The beautiful ceiling on the main floor has been custom designed. Must be seen! (id:35011)
263 Plains Road W, Unit #4
Burlington, Ontario
Spacious, bright and finished to perfection. This unique Burlington townhome offers expansive living space and upscale finishes in desirable Lasalle neighbourhood in South Burlington. Set well back from the roadway in a quiet enclave and surrounded by meticulous maintained landscapes and mature trees. Strikingly different from many similar units in it's size and features, this unit has many tasteful upgrades inside, from built in shelving to textured accent walls, as well as a finished garage floor and updated bathrooms. This unit also offers a raised, private deck in the back for summer relaxation. See for yourself and experience the difference between the bland design of most townhome units and this modern, open layout, with space to spare, and finishes to set it apart. (id:35011)
9 Hurricane Road
Fonthill, Ontario
Open House April 6th Saturday and 7th Sunday 2 to 4 pm. Discover the charm of this cozy 4-level backsplit home, ideally situated in a sought-after neighborhood close to schools and shopping. Featuring 3+1 bedrooms, 3 modern bathrooms, and a full in-law suite with a separate entrance, this home combines family-friendly living with privacy and flexibility. The large, fully fenced yard offers a safe haven for relaxation and play, while the large, detached garage is not just a space but an opportunity – perfect for a workshop, studio, or whatever project you envision next. A perfect blend of comfort and convenience awaits in this welcoming community. Room sizes approximate. Roof shingles replaced 2016. Dishwasher 2022. Upper fridge 2020. Garage door 2020. Exterior basement door 2021. Windows 2017. Stove 2023. Detached garage was built in 1983. (id:35011)
3 Julius Street
Jarvis, Ontario
Nestled in a peaceful cul-de-sac, this Ranch-Style Bungalow, set on a sprawling 66 x 132 double lot, offers a tranquil retreat in Jarvis. The open concept layout, blending dining, living, and kitchen spaces, exudes style and charm. Custom kitchen with maple wood cabinets, granite countertops & central island complements the modern design. Step through the front door, greeted by a Red Maple staircase. Vaulted ceilings, engineered vinyl floors, and new light fixtures create a modern and comfortable ambiance. Enjoy abundant natural light through over 15 windows, while the main floor balcony invites relaxation on sunny days. Quality craftsmanship is evident in Quartz counters and custom tiles in bathrooms and the foyer. The basement, with a walk-out entrance and rough-ins for plumbing, offers in-law suite potential. Practical features include 200 AMP service, transferable warranties, spray foam insulation in the garage and main floor. Boasting over six parking spaces, this residence seamlessly blends convenience and luxury. With meticulous attention to detail and versatile living spaces, this home stands as a must-see, promising a harmonious fusion of modern living and timeless elegance. Located steps away from schools & parks! (id:35011)

