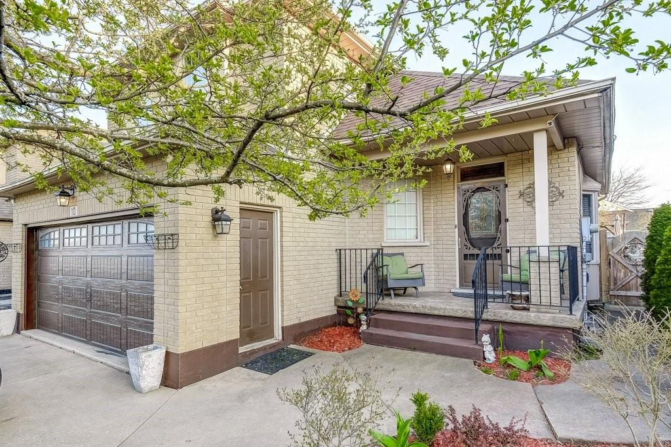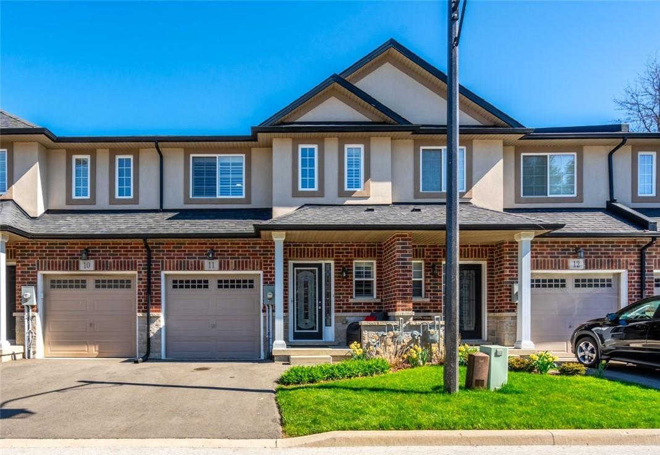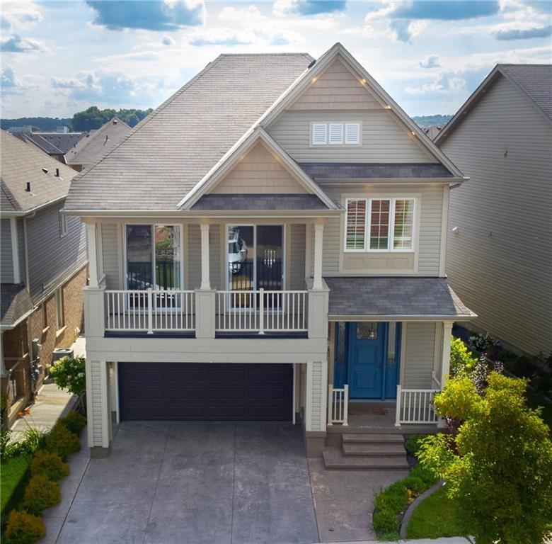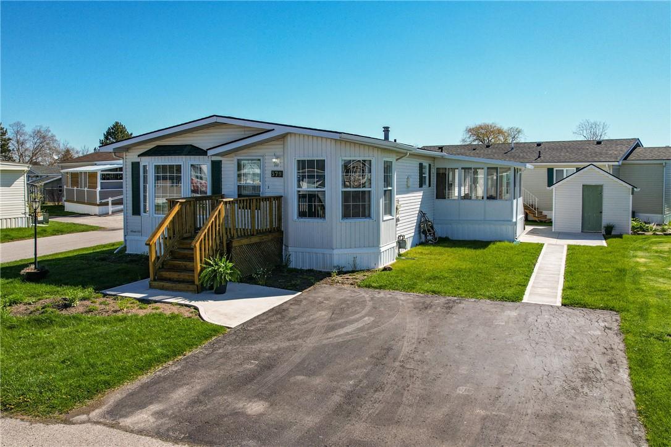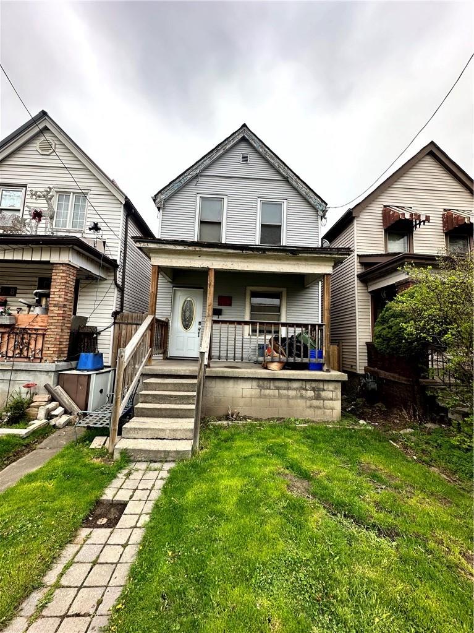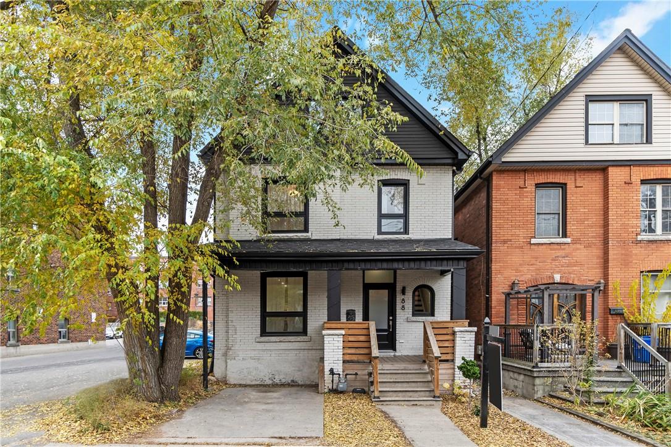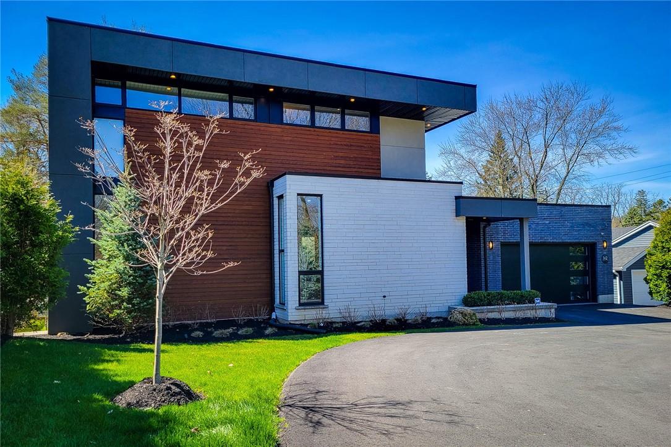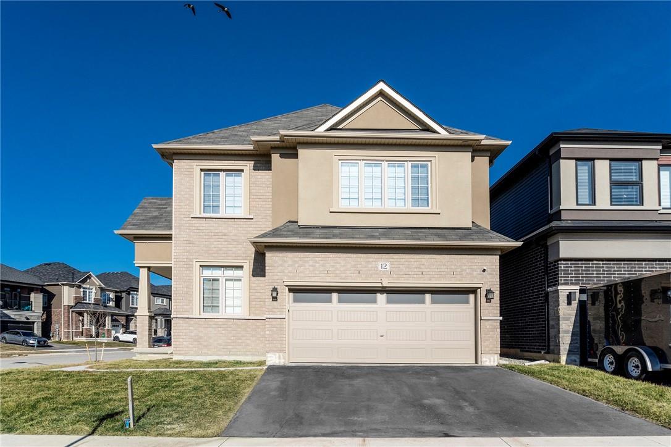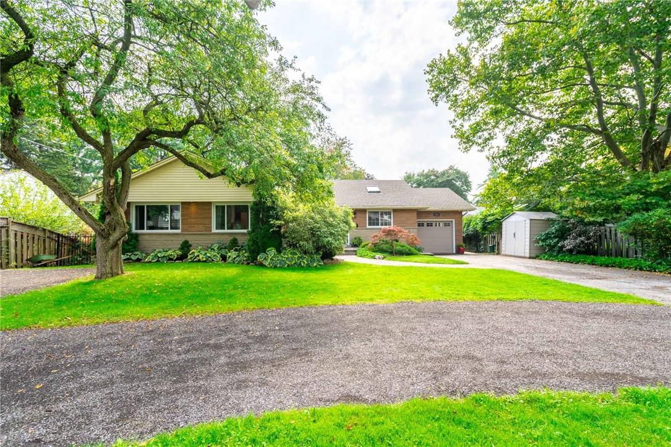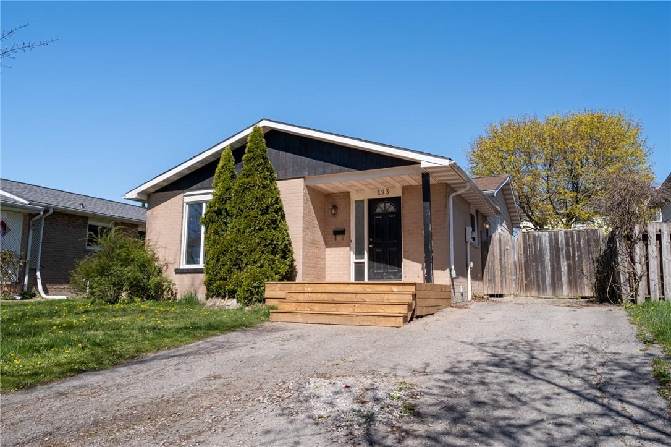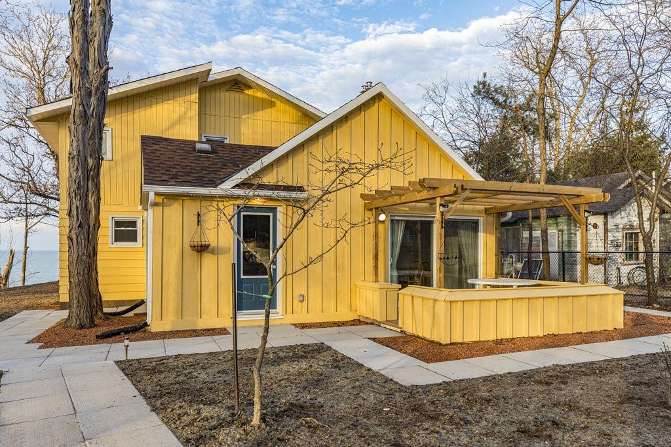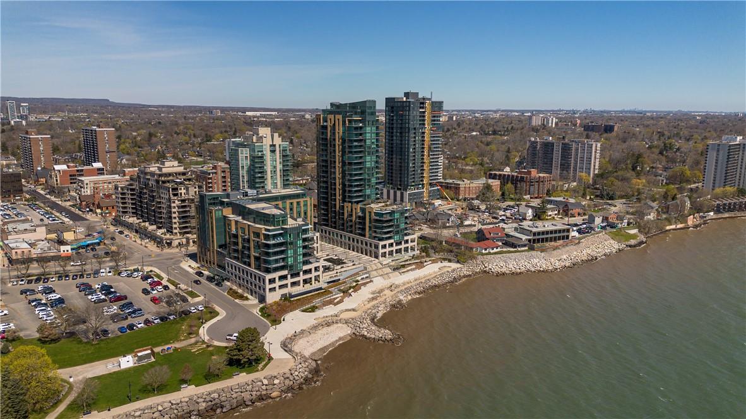10 Summerfield Avenue
Stoney Creek, Ontario
Get ready to fall in love! Nestled in a family friendly neighbourhood, this enchanting home is waiting to welcome its new owners. 3 good-sized bedrooms, approximately 1860 square feet of pure comfort, plus a 2-car garage. Take a moment to pause & envision enjoying the front porch, this is sure to become a favourite place to relax. Prepare to be captivated by the beautiful main level. The vaulted ceilings in the living room will elevate your everyday moments to extraordinary heights. Neutral & appealing colour palette throughout. For those cozy family evenings, a main floor family room beckons with warmth & anticipation of fun times with friends & family. Now, let’s talk about the heart of the home – the kitchen! Opening up to a room flooded with natural light & endless possibilities, whether you envision it as a delightful breakfast nook or your own special sanctuary, the choice is yours to make memories that shine as brightly as the sun! Discover the whimsical pergola in the backyard, a delightful spot. Whether you're hosting a BBQ or simply enjoying a quiet evening under the stars, this outdoor space is sure to leave a lasting impression. Located in a fantastic neighbourhood. Just a 5 minute drive to shopping on Rymal Road: Fortinos, Walmart, Canadian Tire plus several restaurants & stores. Within walking distance to elementary schools: St.Mark Catholic Elementary School (highly rated by the Fraser Institute) & Gatestone Elementary. Close to parks & Valley Park Rec Centre. (id:35011)
345 Glancaster Road, Unit #11
Hamilton, Ontario
Welcome to 11-345 Glancaster Road in Ancaster. This beautiful 2 storey townhome has nothing left to do but move in! The main floor offers large entryway, open concept living room and dining room with hardwood floors, kitchen with quartz countertops and stainless-steel appliances, and 2-piece bathroom. Upstairs you will find a sitting area, oversized master bedroom with 4-piece en-suite bathroom, two additional large bedrooms and secondary 4-piece bathroom all with California shutters throughout. The unfinished basement provides the opportunity to make it your own and includes laundry area and plenty of storage. Outside enjoy your fully private yard and large deck. Close to highway access, great schools, and Ancaster shopping centers. This one won't last long! (id:35011)
14 Carroll Lane
Brantford, Ontario
All you every wanted in a Home. 3 beds, 3.5 baths, fully finished basement & a backyard resort. Close to parks, walking trails & schools! With over 2800 sqft of living space, this home offers curb appeal & more w/exterior pot/accent lighting, concrete driveway/walkway leading up to the house & a 2nd level balcony. The in-ground sprinklers offers a maintenance free garden. The front foyer offers tall ceilings, neutral tones & inviting view. The main floor space opens up into a lovely formal dining room with crown molding & pot lighting. The chef's kitchen offers mocha toned cabinetry, 2 pantries & a centre island. Back door opens up to a composite deck overlooking your stunning fenced backyard oasis w/lighting & offers an in-ground pool and gazebo with hot tub. The interlocking stone patio is gorgeous and maintenance free. Upstairs the great room has soaring 14 foot ceilings, pot lighting and second level balcony. Basement is fully finished with wet bar, laundry, rec. room and 4pc bath. (id:35011)
3033 Townline Road, Unit #379
Stevensville, Ontario
BEAUTIFUL BUNGALOW … This lovely, 2 bedRm, 2 bath,?1303 sq ft bungalow is nestled at 379-3033 Townline Road (Oriole Lane) in the Black Creek Adult Lifestyle Community in Stevensville, just steps away from the Community Centre and all it has to offer. UPDATED, front concrete walkway leads to front door and into large eat-in kitchen w/bright dining nook, abundant cabinetry, gas stove, modern lighting, beautiful backsplash, updated counters PLUS lots of room to cook.? Updated vinyl flooring throughout much of the home.? Spacious livRm offers bright?windows across the front of the home & a corner gas fireplace.? Primary bedRm located at the rear of the house has both a walk-in closet AND double closet + an XL, UPDATED 3-pc ensuite bath. Off the main hall find a 3-pc bath w/walk-in, seated shower.? Second bedRm?offers a walk-in closet (RARELY OFFERED!) & with?stylish French doors, this room could also be used as an extra sitting area/den.? Stackable laundry conveniently located in the hall closet, leading out to ENCLOSED SUNPORCH. Lots of storage space!? Paved double driveway & big shed. ?Monthly fees are $936.86?per month and include land lease & taxes. Excellent COMMUNITY LIVING offers a fantastic club house w/both indoor & outdoor pools, sauna, shuffleboard, tennis courts & weekly activities such as yoga, exercise classes, water aerobics, line dancing, tai chi, bingo, poker, coffee hour & MORE! Quick highway access. CLICK ON MULTIMEDIA for virtual tour, floor plans & more. (id:35011)
256 Avondale Street
Hamilton, Ontario
Renovators special, 3 bedroom , detached, 2 story home waiting your finishing touches! Sold as is, where is. (id:35011)
88 Erie Avenue
Hamilton, Ontario
Welcome to this exquisite 2 1/2 storey home that has been meticulously renovated to epitomize modern luxury while preserving the charm of its original character. Nestled in the heart of a sought-after Stinson neighbourhood, this property seamlessly blends classic elegance with contemporary design, offering a lifestyle of comfort and sophistication. As you approach, the curb appeal is undeniable, with a manicured front yard and a welcoming facade that hints at the treasures within. Step through the front door, and you'll find yourself in a thoughtfully designed living space that boasts 4 bedrooms, 2.5 bathrooms, a tiered back deck and high end finishes throughout. The unfinished basement is the perfect canvas for buyers to renovate to suit their needs, and the separate side entrance provides the potential to convert the space into rental unit or in-law suite. Step outside to discover a beautifully landscaped backyard oasis, perfect for al fresco dining, entertaining guests, or simply enjoying a peaceful evening. It's not just a home; it's a lifestyle, where elegance meets functionality, and where the potential for lasting memories and financial gain converge. Walking distance to parks, popular restaurants and all amenities, this is not one to miss! Book your private showing today. (id:35011)
142 Mohawk Road
Ancaster, Ontario
ABSOLUTELY STUNNING MODERN OPEN CONCEPT DESIGN WITH LOADS OF GLASS WALLS, LET THE SUNSHINE IN. INCREDIBLE EUROPEAN KITCHEN, HIGH CEILINGS, GREAT CURB APPEAL. OVER 5300 SQFT OF FINISHED MODERN LIVING, 3+1 BEDROOMS ALL WITH ENSUITES. MASTER BEDROOM WITH BALCONY, FULLY PROFESSIONALLY LANDSCAPED WITH INGROUND POOL, BBQ CENTRE, DRIVE THROUGH DOUBLE GARAGE, GORGEOUS FULLY FINISHED BASEMENT WITH SAUNA. MUST GET INSIDE! CIRCULAR DRIVEWAY, NO DISAPPOINTMENT HERE! (id:35011)
12 Stauffer Road
Brantford, Ontario
Welcome to this Branford beauty in a private location. This home offers 4 beds and 3 baths with plenty of space for the growing family. Open concept LR/DR and Eat-in Kitchen, perfect for entertaining family and friends. Kitchen offers back yard access, S/S appliances and an island/breakfast bar. Main floor is complete with a 2 pce bath and garage access. Upstairs there is plenty of space with 4 generous sized bedrooms. Master with ensuite and W/I closet. This floor is complete with the convenience up upstairs laundry. The basement is unfinished, waiting for your finishing touches. This home is located in a great area close to trails, gold course and minutes to the Hwy perfect for commuting. Look for a home to check all the boxes look no further. (id:35011)
702 King Road
Burlington, Ontario
3+1-bedroom, 3-bathroom bungalow in sought after South Aldershot location! Rare circular driveway with parking for 10+ cars. The custom kitchen with ceramic tiles, granite counters, island and large skylight opens into the huge dining room with space for the largest of tables for entertaining or family events. The mid-century modern living room with walkout to back deck, wood fireplace, whitewashed brick wall, plaster ceiling details and original oak hardwood flooring is the perfect place for conversation or relaxing. The large primary bedroom with 3-pc ensuite and double closets, two good sized secondary bedrooms and a 4-pc main bathroom complete the main level. Cozy up downstairs by the wood stove in the huge rec room with walkout to the backyard. The downstairs bedroom has a walk-through closet/den and a 3-pc bathroom. There is also a separate office space overlooking the backyard, a full kitchenette and laundry for the perfect in-law set up. Top it off with plenty of space in the storage room. Exceptionally private backyard is an entertainers dream including a custom pool with waterfall, motorized retractable cover and lighting, hot tub, dining patio and firepit space. Close to all amenities, dining, shopping, great schools, Lake Ontario, downtown Burlington, Aldershot GO, QEW/403 and highway 6. Don’t be TOO LATE*! *REG TM. RSA. (id:35011)
193 Keefer Road
Thorold, Ontario
This renovated backsplit with 7 bedrooms is perfect for large families or investors looking to rent! Only five minutes to Brock University. Larger than it looks with various upgrades and new flooring throughout. Main level features an open-concept living room with large picture window and adjacent dining room. Kitchen has crisp white cabinetry, sleek countertops, and modern black hardware. On the upper level, you will find 4 bedrooms and a full 4-pc bath. Fully finished lower level offers 3 additional bedrooms, kitchenette, full 3-pc bath, and laundry facilities. Fresh paint adorns all surfaces to brighten the space. Other updates include new drywall, waterproofing, trim, doors, some plumbing, and front wood porch. Quick and easy access to highways and bus stops. Close to all amenities, including various parks, schools, shopping, and Thorold Hiking Trail. (id:35011)
2 Campview Road
Stoney Creek, Ontario
Panoramic Waterfront views. Yellow, 1.5 storey, completely updated home on a huge, restored corner lot with uninhibited Lake Ontario views and enjoyment as well as your own deeded pier. 2+1 bed, 2 full baths, updated back deck, and all new appliances in 2023. Water heater, furnace and A/C in 2021. Basement waterproofing done and gutter guards installed. Parking for 6 cars. 2 storey addition of 3 bedrooms, living room and basement were constructed in 1988. Room sizes and sq ft are approximate. (id:35011)
2060 Lakeshore Road, Unit #1303
Burlington, Ontario
Experience unparalleled luxury at Bridgewater Residences on the lake. This stunning 1,269SF unit boasts a flawless layout and breathtaking, unobstructed views of Lake Ontario, from Burlington to the Toronto skyline. Every detail speaks of quality, from the hardwood floors to the high-end Thermador built in kitchen appliances, including a 5-burner gas range set in granite countertops. Floor-to-ceiling windows flood the open-concept living and dining area with natural light, while offering access to a spacious balcony equipped for BBQs. Both bedrooms feature spectacular views and luxurious en-suites—the primary with a 5-piece set including a separate tub and glass shower, all complemented by marble and granite finishes with heated floors. The secondary bedroom enjoys ensuite privileges and also boasts heated floors. A generous corner den provides a flexible space, ideal for a home office or gym, equipped with built-in cabinetry, which can be easily converted into a 3rd bedroom. Included are central vacuum and a garbage disposal unit. Enjoy the building’s exclusive amenities: indoor pool, rooftop courtyard, dual gyms, games and party rooms, and a lakefront deck. Benefit from 24-hour concierge, bike storage, valet visitor parking, and two EV-ready parking spaces, enhancing this premium living experience. (id:35011)

