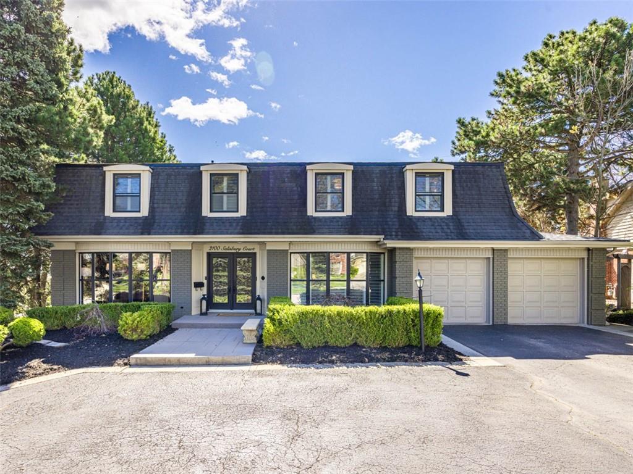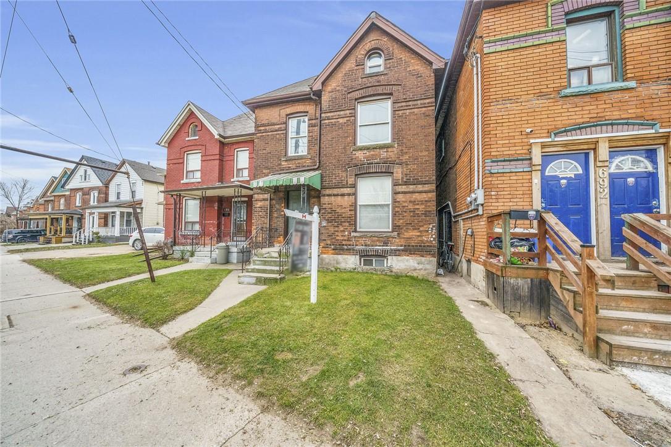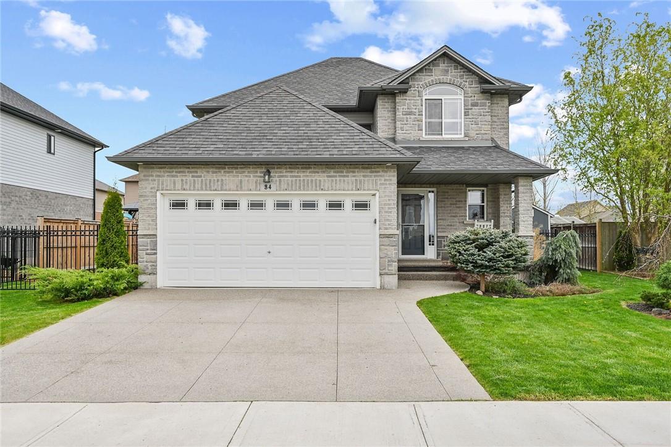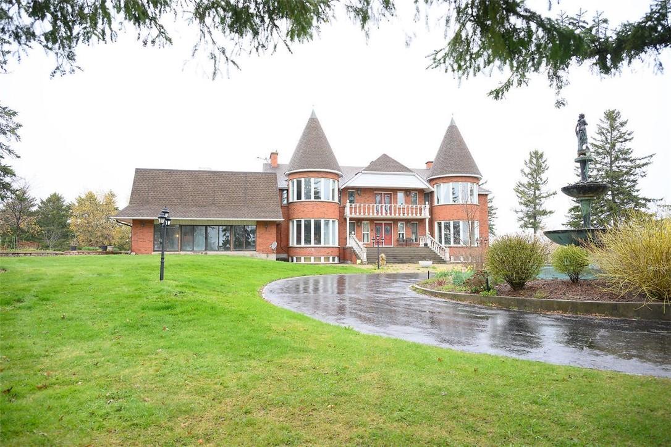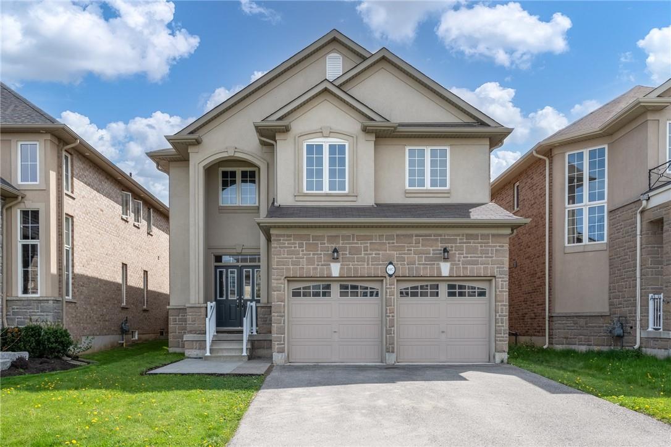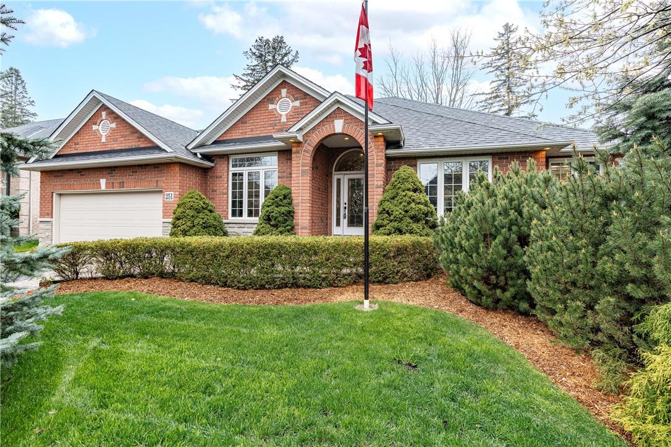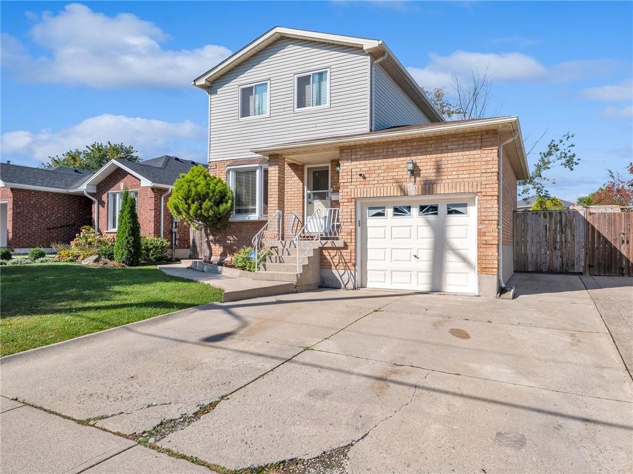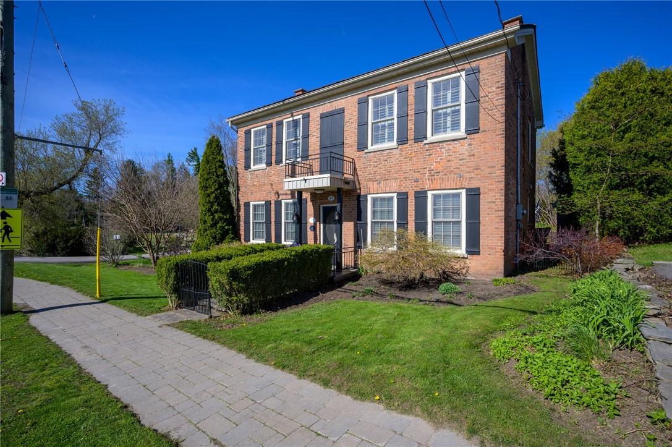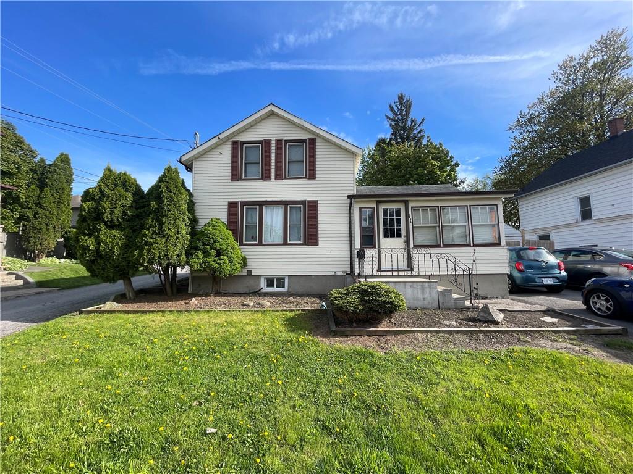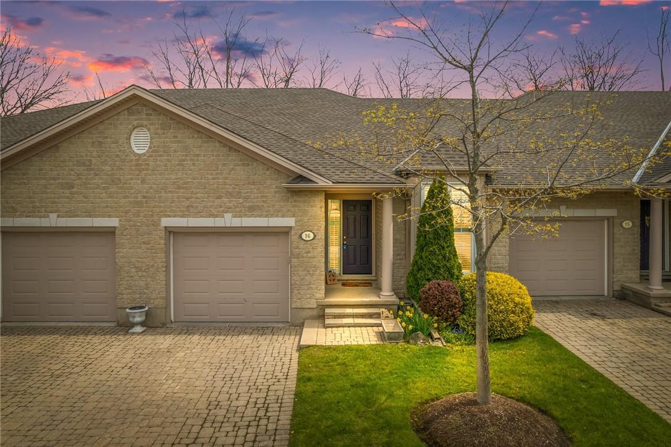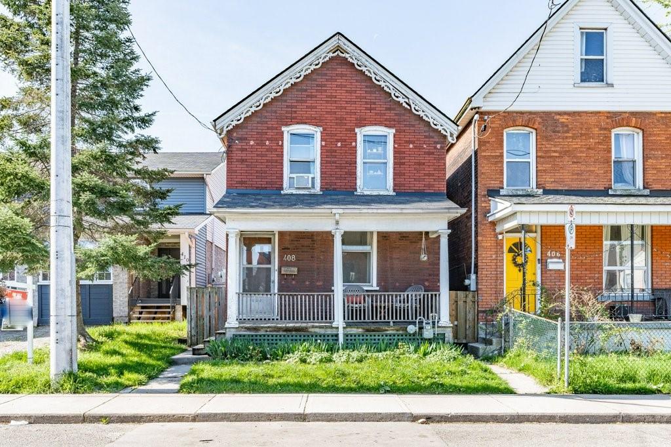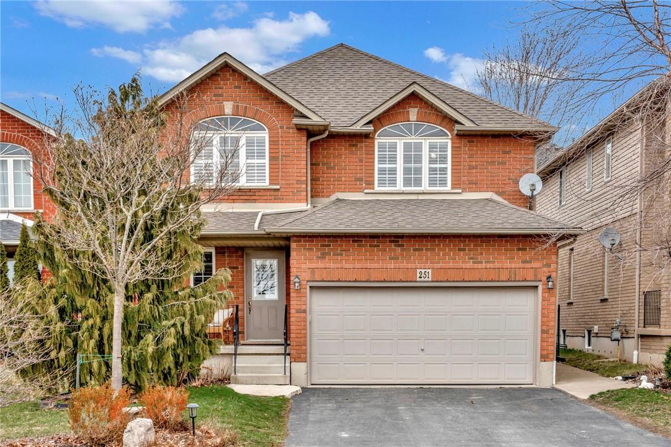2100 Salisbury Court
Burlington, Ontario
Tyandaga living at its finest! Discover this Executive 5 Bedroom residence, nestled on a quiet court amidst mature trees with lake views & the absence of rear neighbours. This remarkable home encompasses 5464 square feet of total living space, and is complimented by an expansive 950-square-foot outdoor deck, where glass railings frame panoramic vistas of the city & Lake Ontario. Quality finishes throughout including: hardwood floors, wainscoting, crown molding & custom built-in storage solutions. The eat-in kitchen features granite countertops, a custom backsplash, stainless steel appliances, a butler’s pantry, convenient walkout to the deck & adjoining family room with gas fireplace. Further enhancing the main level is a well-appointed office space with built-ins, formal dining room & separate living room. Ascend to the upper level where you will find 5 inviting bedrooms, including a spacious primary suite featuring a substantial walk-in closet & an elegant 4-piece ensuite. The lower level, renovated in 2018, offers luxurious amenities, including in-floor heating, a rec room with walk out, versatile billiards/games room & a convenient bar/kitchenette. This level also boasts a rejuvenating sauna & indoor pool with separate ventilation & 3 glass sliding doors providing access to your backyard. Numerous upgrades, including roof ('23), furnace ('21), a/c ('17), pool heater ('23), pool pump/filter ('15), roof insulation ('17). Come experience a truly remarkable retreat. (id:35011)
694 Wilson Street
Hamilton, Ontario
Legal Duplex plus finished basement with Separate entrance. Main floor is 1bed, 3pce bath $1025/m. Second level is 2 bedroom, 4pce bath $743/m with unfinished attic. Basement unit 1 bedroom, 4pce bath is vacant. Laundry roughed-in in basement. Rent is below market value. Main floor unit will be vacant June1. Large fenced yard. 3 meters. Great investment property or rent out basement and live upstairs. Good street parking. Steps to future LRT. Roof 2015, Furnace 2009. Landlord pays heat, Taxes, Insurance. No bsmt measurements (id:35011)
34 Hudson Drive
Cayuga, Ontario
Truly Stunning, Beautifully updated 3 bedroom, 3 Bathroom Cayuga Showhome on premium 62’ x 131’ lot. Incredible curb appeal with exposed aggregate concrete driveway, brick & complimenting vinyl sided exterior, front covered porch, attached double garage, tasteful landscaping, and great fenced backyard with custom pergola & shed. The flowing interior layout offers 1924 sq ft of exquisitely finished living space highlighted by large eat in kitchen with modern cabinetry, wood countertops, S/S appliances, & backsplash, formal dining area, living room with corner gas fireplace & stone accents, 2 pc MF bathroom, & welcoming foyer. The spacious upper level includes 4 pc primary bathroom, bedroom level laundry room, & 3 bedrooms including primary suite with 4 pc ensuite & walk in closet. The unfinished lower level allows for you to finish it the way that suits you and add to your overall living space. Upgrades include flooring, decor, lighting, fixtures, landscaping, & more. Conveniently located minutes to amenities, shopping, parks, schools, walking trails, boat ramp, & all that the Grand River offers. East commute to Hamilton, 403, QEW, & GTA. Shows very well. Ideal home for all walks of life! Call today to view this Lovingly maintained Cayuga Home! (id:35011)
97 5th Conc Road E
Flamborough, Ontario
9.67 Acre estate with 8250 sq ft 5 bedroom, 4 fp's, custom built, entertaining oriented estate home featuring indoor pool/spa area. Included in purchase price are 28,000 sq ft of outbuildings plus a 250 kilowatt roof mounted commercial solar system with 12 years remaining on the Electra feed in program generating approx 260,000$/yr. Home is "very open" concept with spacious grand central foyer & open oak staircases to upper & lower foyer areas. It features a secondary main level party prep kitchen & along with the pool area there is an approx 2000 sq ft of finished lower level entertaining/family area with another wetbar /kitchen. Home is set well back off the road & accessed by a paved tree lined drive. Home has 2 nat gas furnaces plus gas pool & gas home hot water systems. a water treatment system for household water & 600 amp 220 volt power. The 28,000 sq ft consists of: Building A: 8000 (100 x 80) sq ft storage/utility barn with cement floor, interior insulated rooms and old indoor hockey rink. Building B is a new insulated 20,000 (250 x 80) sq ft pre-approved to facilitate Marijuana grow operation. This building has 2 (20 x 80) upper mezzanines, a 400 sq ft level 9 WI vault, water, nat gas heat, 600 amp 3 phase power, 12x 14 truck door & 5 man doors. Facility is not grow licensed & buyer will need to obtain their license & do interior finishing to accommodate said purpose. This is a highly unique property suited for the right entrepreneur to live, work & prosper. (id:35011)
107 Raymond Road
Ancaster, Ontario
Great 4 Bed + loft area, 2.5 bath home with large primary rooms! Main floor with updated kitchen cabinets, counters, new stainless steel appliances, new backsplash, breakfast area and large dining & living room areas. New flooring and Freshly painted throughout! All bathrooms in this home have been updated. The bedroom level with 4 good size bedrooms and a loft area that can be used as an office or reading nook. The primary bedroom offers an updated ensuite and large walk in closet. No carpet in this home. The unspoiled basement is a great size and can add even more living space to this already generous size home. Double garage with inside entry to the laundry area. This property is perfect for any family looking for their forever home and is conveniently located in the desirable Ancaster Meadowlands, with walking distance to schools, shopping, parks. Easy access to Hwy 403. Available immediately! Come see for yourself! RSA. (id:35011)
251 Foxridge Drive
Ancaster, Ontario
Quality-built 2327 sq ft bungalow by 'Carriage Gate Homes' in Ancaster's prestigious Oakhill neighbourhood feat 3 bdrms & 3.5 baths. Attractive brick facade & thoughtfully designed architectural plan. Main lvl feat incl quality 'Antique Impressions' walnut hardwood flooring, a spacious foyer, form liv rm, form din rm w/ tray ceil, open-conc kitch/great rm area feat gas FP & a recently upd kitch w/ white cab, quartz, tiled backsplash, undermount/cabinet lighting, centre island & S/S app—incl fridge, gas range, 2 ovens, built-in micro, d/w, and bev fridge. Main lvl also home to primary retreat w/ w-in closet & recently upd e-bath w/ herringbone tiling, oversized glass show, dbl vanity, soaker tub, heated flrs & elec towel warming rack. 2 add spacious bdrms, a reno'd 4-pc bath w/ heated flrs, & main lvl laund complete the main lvl. The finished lower lvl feat a 31.8' x 30.6' rec rm w/ pot lighting & corner gas FP, a den currently util as guest bdrm, a 3-pc bath w/ heated flooring & an unspoiled area for storage. On the ext, the yard showcases meticulously maintained grounds, hardscaping incl interlock walkways & rear patio, irrigation sys, grassy area, & rear shed for storage. Driveway parking for 4 vehicles + the 2-car grg ensures ample space for residents & guests. Excellent location w/ easy access to the Dundas Valley Conservation Area, parks, schools, the shops, restaurants, & amenities of Ancaster's village core & major transportation routes. (id:35011)
147 First Road W
Stoney Creek, Ontario
This two storey; 3 bedroom, 2 bathroom home is not only a fantastic location but well maintained, with over 1700 livable square-feet! The main level offers a generously sized eat-in kitchen with side entrance, and a spacious living room that leads out the private backyard complete with a deck (2010) and concrete walkways (2009). Upstairs is bright and airy with three bedrooms and one full bathroom. The basement is fully finished with a second full bathroom, ample storage and a recreation room, currently being utilized as a bedroom. (id:35011)
504 Main Street
Halton Hills, Ontario
Welcome to 'The William Holt House'! This Beautiful fully Updated Century home is situated on a large lot on the Credit River and nestled in the Glen Williams community. Featuring 10ft ceilings throughout, Open concept kitchen and family room, individually temperature controlled rooms with radiant heated floors. High quality finishes throughout, Viessman Boiler -radiant flooring, Metal roof with 100 year warranty, Pollard windows, Central Air Conditioning, Reinforced floors, Primary Bedroom ensuite and Walk-in closet, Oversized garage, Snowmelt Entranceway & Main Floor Laundry. Don't miss the large Rec room/Office addition (plumbing rough-in), overlooking the Credit River. (Drawings available for second floor addition). All within walking distance of Parks, Restaurants and Shops! (id:35011)
11 Regent Street
Thorold, Ontario
Quaint 1 1/2 storey home with 3 bedrooms and an additional den or office. Outside, enjoy a double driveway, fenced yard, and updated windows, as well as main floor laundry and a 100 amp breaker panel. With plenty of room for improvement, especially in the full-height partially finished basement, this home is conveniently located near amenities, including a school bus route, grocery stores, doctors, and restaurants. (id:35011)
556 King Street, Unit #16
Niagara-On-The-Lake, Ontario
Highly sought-after bungalow townhome in the heart of Old Town. Walk to everything Niagara on the Lake is known for. World class theatre, dining, Queen St shops and wineries. This well maintained complex allows privacy for all units as the lots are large and common areas are incredibly spacious and a fair distance from each other. The rear yard is backing onto the historical “Heritage Trail.” This unit is large with an open concept kitchen with breakfast bar and stools, solid oak hardwood floors, 3 skylights, large windows with California shutters, upgraded stair railings, updated furnace, and owned water heater 2023. The main floor features a large living room with cathedral ceiling and a walk-out to the full deck, 2 bedrooms, 2 bathrooms, walk-in closet and laundry. The lower level was finished by the builder having 3 bedrooms, 1 bathroom and a family room. Perfectly located in town, 2 minute walk to the Pillar & Post for lunch or dinner. Must see, won’t last long! Call for an appointment to view!! (id:35011)
408 King William Street
Hamilton, Ontario
Welcome to 408 King William! This charming fully detached home in the Lansdale area is waiting for your personal touches! First floor includes a spacious living room, full dining room and a large eat-in kitchen. Upstairs are 3 bedrooms with a full bathroom boasting a claw foot bathtub. Ideally located in mid-town Hamilton with access to the coming LRT, parks, shopping and the mountain. Perfect for the first time home buyer or investor looking for an easy to manage property. Book your showing today, this one won't last long! (id:35011)
251 Braithwaite Avenue
Hamilton, Ontario
Welcome to an exceptional opportunity to own a fully detached two-storey home in a prime neighbourhood of Ancaster. This family home boasts over 2300 sqft of living space, including the basement, brimming with potential for further customization. The spacious foyer guides you into the kitchen, featuring ample cabinets, ceramic flooring, and a convenient breakfast bar. Adjacent, the formal dining room features an open-concept design and hardwood floors, while the family room offers vaulted ceilings and a cozy gas fireplace. Completing the main level is a two-piece bathroom and a conveniently located laundry room. On the upper level, discover a four-piece bathroom and three generously sized bedrooms. The master showcases two walk-in closets and a large ensuite with a luxurious soaker tub and separate shower. Enter the kitchen patio doors to find a private outdoor haven with a heated in-ground pool, interlock patios and professional landscaping. Don’t miss the opportunity to make this home your own! (id:35011)

