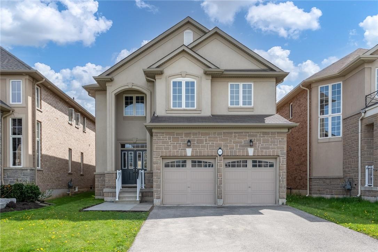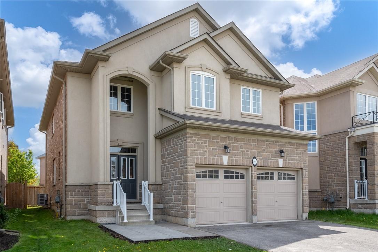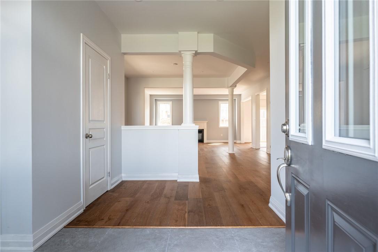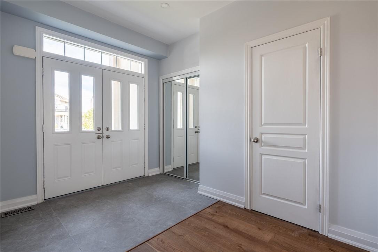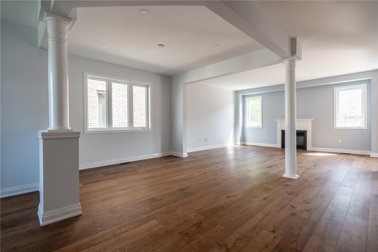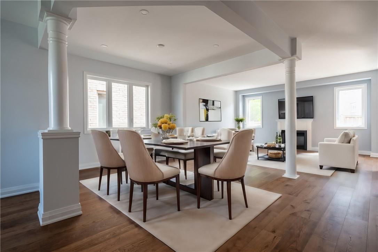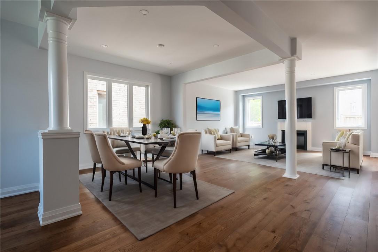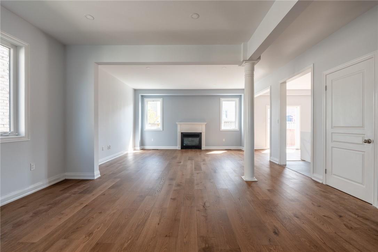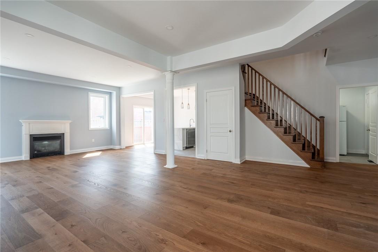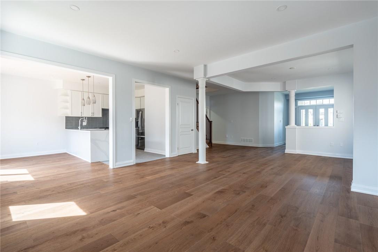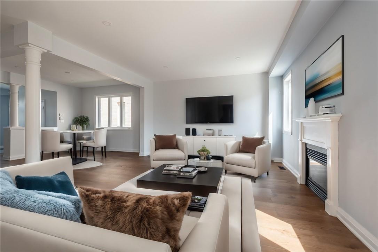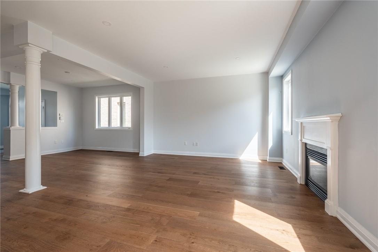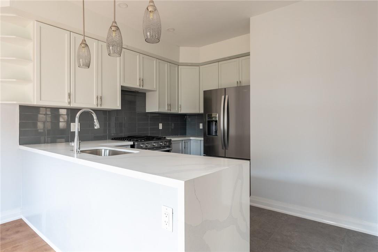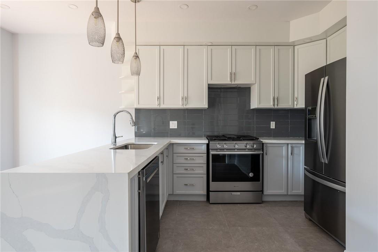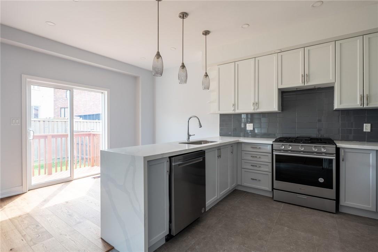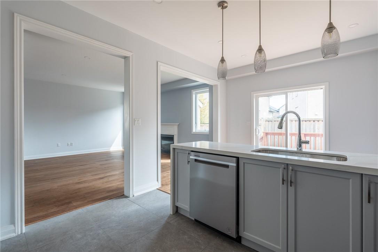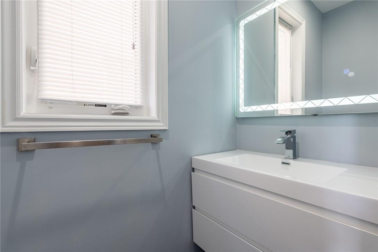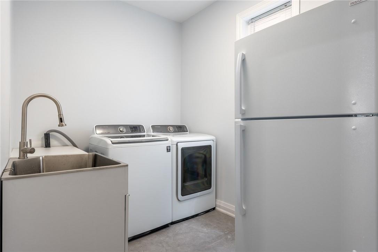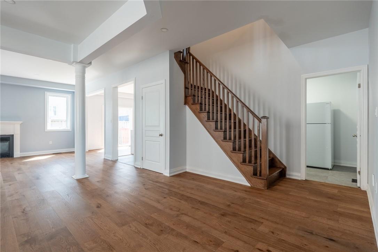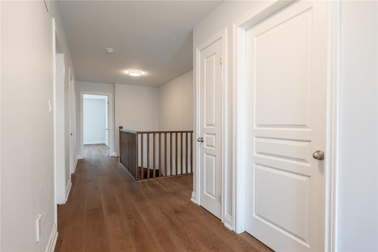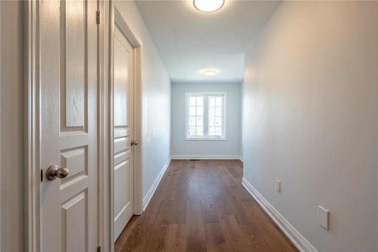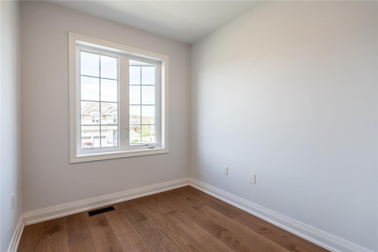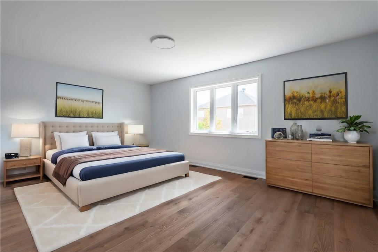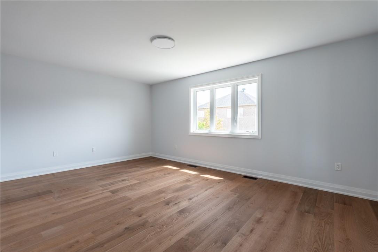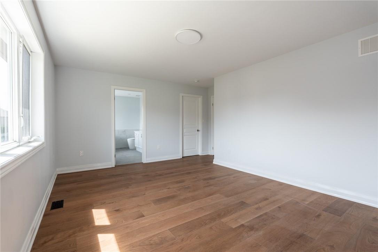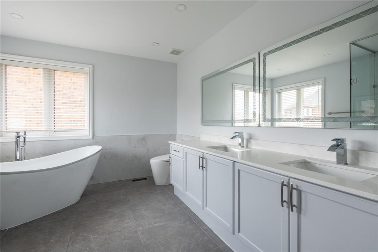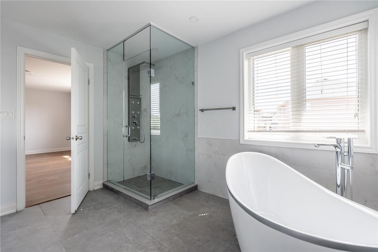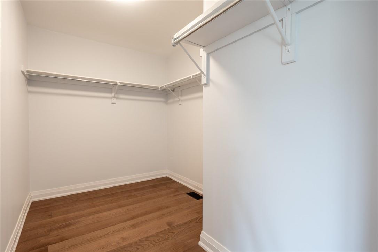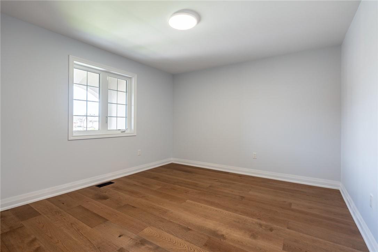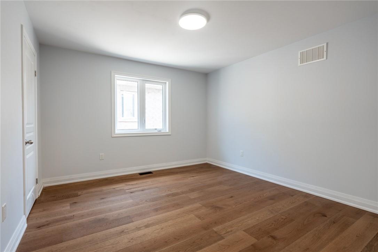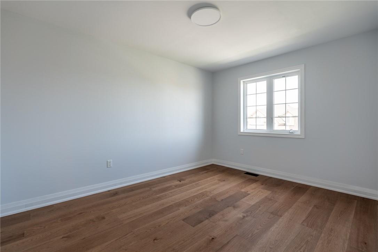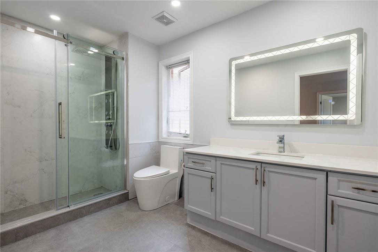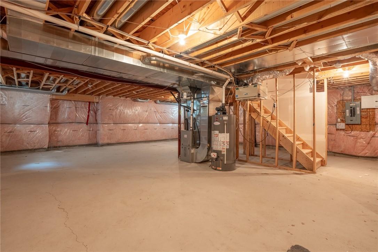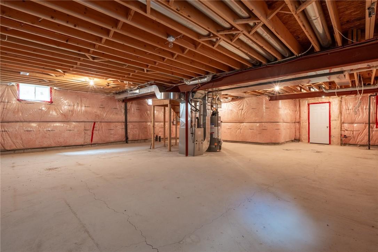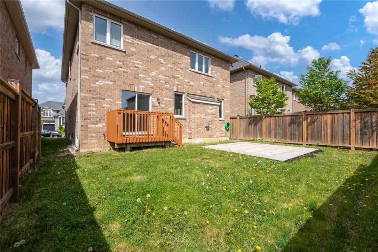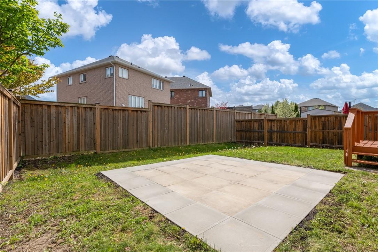107 Raymond Road Ancaster, Ontario L9K 0G9
$1,250,000
Great 4 Bed + loft area, 2.5 bath home with large primary rooms! Main floor with updated kitchen cabinets, counters, new stainless steel appliances, new backsplash, breakfast area and large dining & living room areas. New flooring and Freshly painted throughout! All bathrooms in this home have been updated. The bedroom level with 4 good size bedrooms and a loft area that can be used as an office or reading nook. The primary bedroom offers an updated ensuite and large walk in closet. No carpet in this home. The unspoiled basement is a great size and can add even more living space to this already generous size home. Double garage with inside entry to the laundry area. This property is perfect for any family looking for their forever home and is conveniently located in the desirable Ancaster Meadowlands, with walking distance to schools, shopping, parks. Easy access to Hwy 403. Available immediately! Come see for yourself! RSA. (id:35011)
Property Details
| MLS® Number | H4193000 |
| Property Type | Single Family |
| Equipment Type | None |
| Features | Double Width Or More Driveway, Paved Driveway |
| Parking Space Total | 4 |
| Rental Equipment Type | None |
Building
| Bathroom Total | 3 |
| Bedrooms Above Ground | 4 |
| Bedrooms Total | 4 |
| Architectural Style | 2 Level |
| Basement Development | Unfinished |
| Basement Type | Full (unfinished) |
| Construction Style Attachment | Detached |
| Cooling Type | Central Air Conditioning |
| Exterior Finish | Brick |
| Foundation Type | Poured Concrete |
| Half Bath Total | 1 |
| Heating Fuel | Natural Gas |
| Heating Type | Forced Air |
| Stories Total | 2 |
| Size Exterior | 2468 Sqft |
| Size Interior | 2468 Sqft |
| Type | House |
| Utility Water | Municipal Water |
Parking
| Attached Garage |
Land
| Acreage | No |
| Sewer | Municipal Sewage System |
| Size Depth | 100 Ft |
| Size Frontage | 40 Ft |
| Size Irregular | 40.03 X 100.52 |
| Size Total Text | 40.03 X 100.52|under 1/2 Acre |
Rooms
| Level | Type | Length | Width | Dimensions |
|---|---|---|---|---|
| Second Level | Loft | 11' 7'' x 7' 3'' | ||
| Second Level | Bedroom | 13' 3'' x 10' '' | ||
| Second Level | Bedroom | 13' 3'' x 11' 10'' | ||
| Second Level | Bedroom | 13' 4'' x 11' 9'' | ||
| Second Level | 4pc Bathroom | Measurements not available | ||
| Second Level | 4pc Ensuite Bath | Measurements not available | ||
| Second Level | Bedroom | 12' 6'' x 12' '' | ||
| Ground Level | Living Room | 13' 8'' x 16' '' | ||
| Ground Level | Dining Room | 19' '' x 9' 4'' | ||
| Ground Level | Eat In Kitchen | 12' 6'' x 15' '' | ||
| Ground Level | 2pc Bathroom | Measurements not available |
https://www.realtor.ca/real-estate/26856237/107-raymond-road-ancaster
Interested?
Contact us for more information

