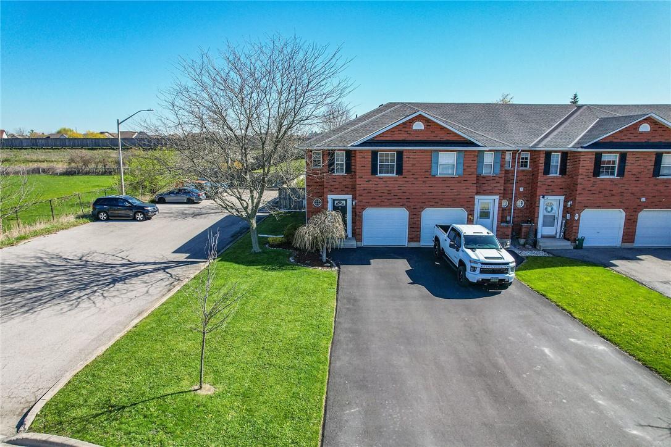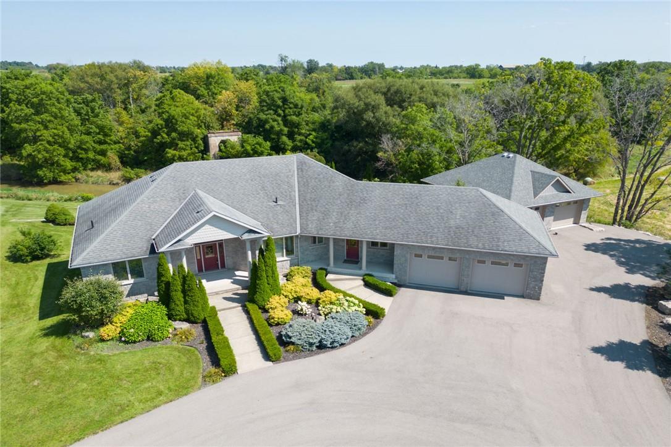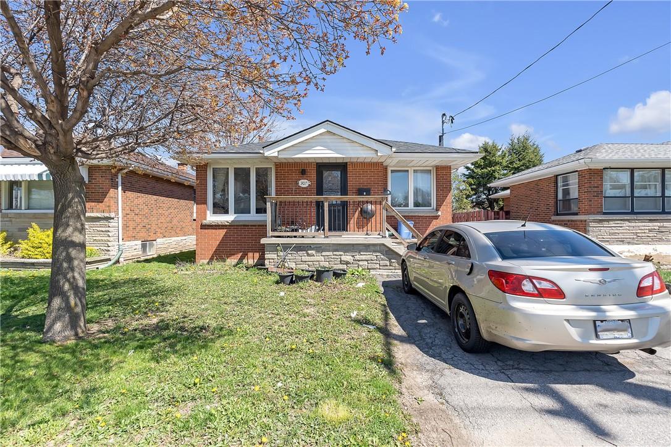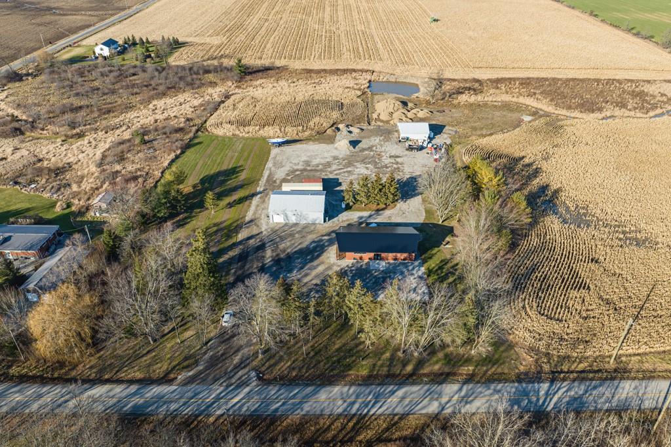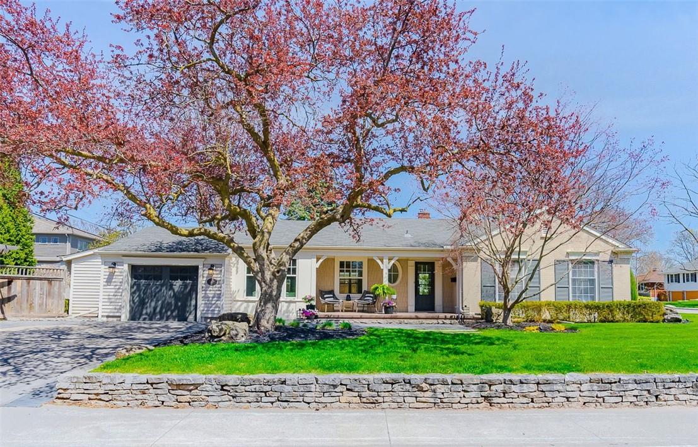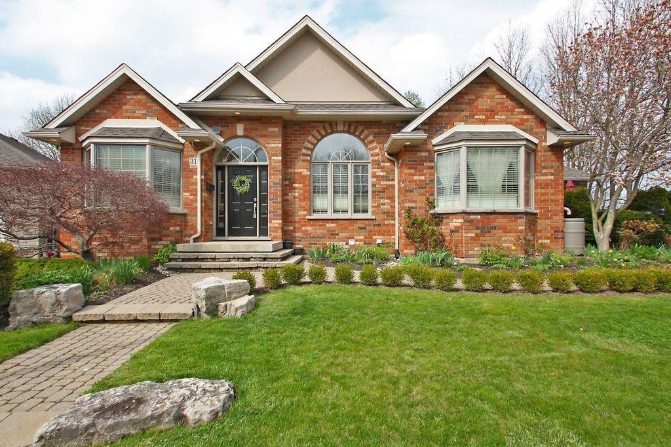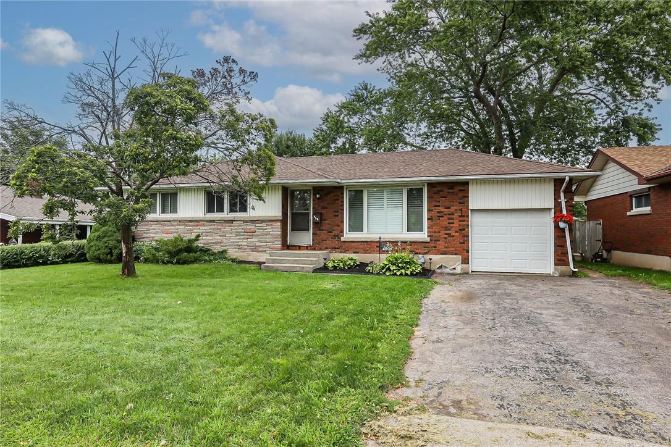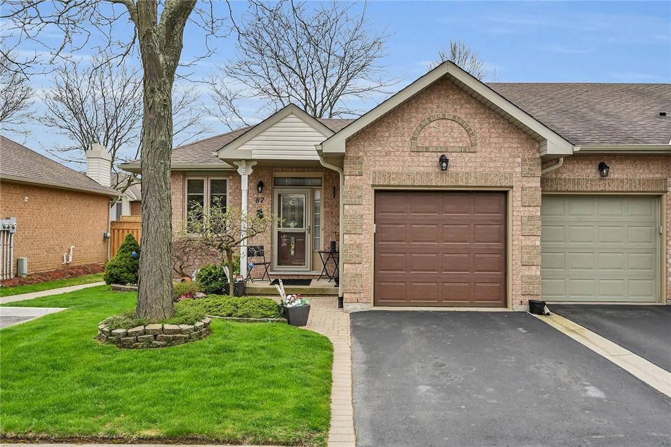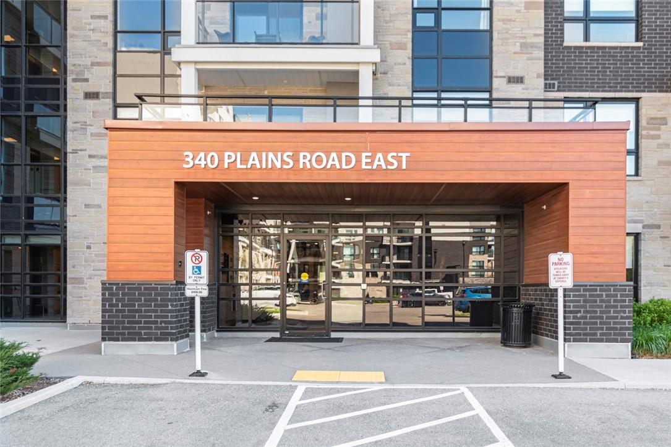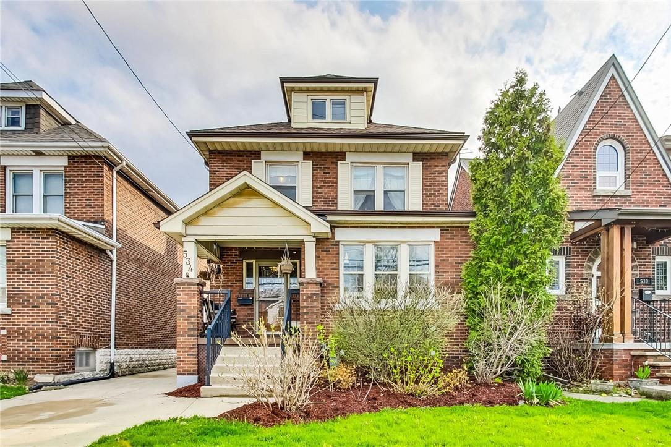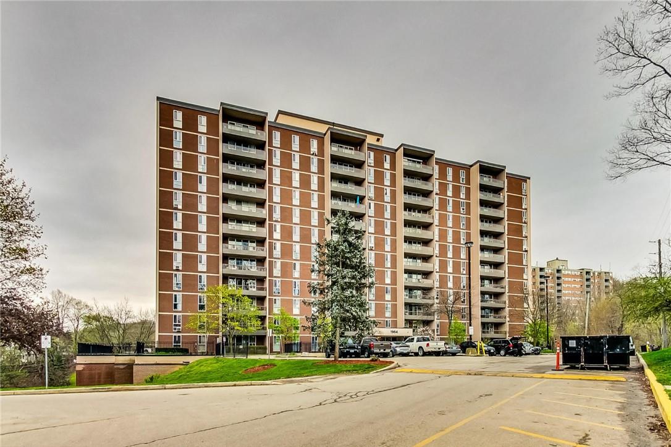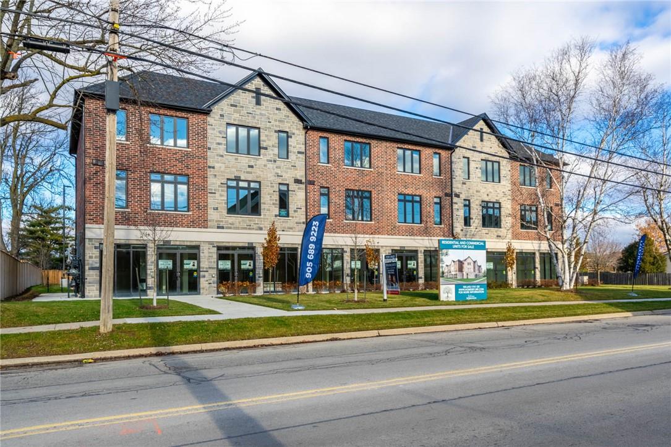68 Swayze Court
Smithville, Ontario
Beautifully-presented all brick freehold townhome (1415sf) in desired “Swayze” court - no condo fees here! This gorgeous ‘end unit’ features 3 bedrooms & 2.5 baths + fully finished basement. This very well-maintained unit includes fresh paint thru-out main floor & new laminate flooring. Experience the perfect flow of principle spaces, including the living, dining, & kitchen areas, seamlessly interconnected, all overlooking spacious fenced-in ‘L’ shaped rear yard & a generous 16x24 deck. Bonus – convenient main floor 2pc bath. Upstairs has three spacious bedrooms, a 4pc main bath + the master has a 3pc ensuite & walk-in closet. Finished basement adds a lot of value – a large meandering rec-room w/ tonnes of potential uses. Bonus: deep single attached garage, paved driveway, A/C. Note: surplus parking directly west of this unit. Family friendly location w/ very easy & close walking distance to new community centre w/ arena/library/skatepark/splashpad. Quiet court setting w/ no thru traffic. Mere minutes to Smithville towncore & QEW/Hamilton. Perfect for those starting the journey of homeownership, or those looking for less maintenance/work, and also enough space to bring the family comfortable. Come and enjoy the ‘stress-free’ life you deserve! (id:35011)
46 Townline Road
Jarvis, Ontario
Truly Irreplaceable, Executive Country Estate Home Custom built in 2003 offering 5 bedrooms, 3 bathrooms all situated on picturesque 1.3 acre lot backing onto meandering Nanticoke Creek complete with walk out basement. Incredible curb appeal w/ all brick exterior, circular paved driveway, custom finished detached 28’ x 32’ heated garage with LL garage access, oversized attached garage, & entertainers dream back yard Oasis w/ upper level composite decking, & lower level WO to concrete patio area & extensive armour stone accents. The open concept interior layout will be sure to impress offering approx. 5,000 sq ft of exquisitely finished living space highlighted by 9 ft ceiling throughout with multiple tray ceiling accents, gourmet eat in kitchen featuring custom hickory cabinets, S/S appliances, island, & backsplash, formal dining room, spacious living room overlooking stunning backyard & creek, 3 MF beds w/ primary suite with ensuite & WI closet, add. 2 pc & 4 pc primary bath, & welcoming foyer. The walk out basement allows for Ideal in-law suite/2 family home w/ large rec room, 2 additional beds, & ample storage. Highlights include beautiful finishes & hardwood flooring, modern fixtures, & more. Conveniently located mins to Jarvis & Simcoe. Easy access to 403, Hamilton, & GTA. Rarely do properties with this location, attention to detail, & pride ownership come available for sale. Call today for you private viewing of this masterfully planned Jarvis Home! (id:35011)
307 Mohawk Road E
Hamilton, Ontario
Investment opportunity awaits at 307 Mohawk Rd E, Hamilton! This turnkey property is fully tenanted, offering immediate income potential with tenants on month-to-month leases. The main level features 3 bedrooms, 1 full bath, an updated kitchen with porcelain tile, pot lights throughout, and separate laundry. The basement unit includes a brand-new eat-in kitchen, full bathroom, 2 bedrooms, and separate laundry. Outside, enjoy a double-wide driveway and a large backyard. Located close to schools, parks, shopping, and public transit, this property is a must-see for investors looking for a hassle-free income stream. (id:35011)
681 Concession 2 Road
Dunnville, Ontario
This is the dream FARM you have been waiting for. 13.74 acres of pristine land consisting of cash crop, grasslands, river, pond mature trees and manicured grounds surrounding the residence. State of the art, Health Canada licensed, micro grow facility has been engineered and finished impeccably to the last detail. This building is fully equipped with everything required to run a successful grow operation or could be converted to countless other uses. This property is also licensed for an additional 25000 square foot Cannabis facility and 14000 square feet of that space can be used for any other purpose the landowner desires that falls within permitted uses. Renovated, full brick bungalow is approximately 1800 square feet with four bedrooms, wide open principal rooms, outdoor deck space and separate entrance into basement ideal for in-law suite set-up. Steel roof, updated floors, high ceilings in basement with large windows and private outdoor space are all luxuries this residence enjoys. Nature is seeming from every direction of this property with mature forest directly across the street and far separation from neighbors offering all the peace and tranquility one could ask for. Finally, additional outbuilding located to the north east corner of the property is accessory to the farm space and can be used as additional outdoor covered storage or to keep farm animals cut of the elements. This is the property you have been waiting for, don't wait act todayl (id:35011)
2079 Gary Crescent
Burlington, Ontario
Step into luxury living with this Executive 3+1 Bed, 3 Bath Bungalow nestled in the heart of downtown Burlington on a serene tree-lined street. From the moment you arrive, sophistication meets you at the door, evident in every detail, from the elegant herringbone brick walkway to the inviting front porch adorned with custom trim and cedar shakes. Inside, an aura of space & warmth envelops you, as the open floor plan effortlessly connects the living, dining, & kitchen areas, along with a cozy breakfast/sitting area & convenient powder room. The kitchen is a culinary delight, featuring a large entertainer’s island, premium appliances, & stone counters. The adjacent sitting room surrounded by expansive windows & a feature brick wall invites relaxation while staying connected to the heart of the home. Glass doors beckon you to the expansive brick patio designed for both dining & relaxation, leading to a custom-built gazebo with gas fireplace—a perfect sanctuary for gatherings & extending outdoor enjoyment throughout the seasons. Retreat to the private wing, where three bedrooms offer sanctuary and tranquility. The fully finished basement adds versatility with a functional office space, built-ins, 4 storage lockers, a recreation room, laundry, additional bedroom, & another full bathroom. Meticulously maintained, beautifully upgraded, & functionally designed, this residence epitomizes effortless luxury living. (id:35011)
31 Ormerod Close
Dundas, Ontario
Location, Location! One-of-a-Kind Sprawling Bungalow with stunning views. Over 4000 sq ft of finished living space (2000 on each level) boasting two distinct living areas (could be a single family by removing one wall to have one large kitchen) on a generous .46 acre lot backing onto Spencer Creek. The main house features 4 bdrms (2 up and 2 down), with the large primary bdrm offering a walk-in closet, ensuite privilege, and a sliding door to patio. Inside the main house, vaulted ceilings and a gas fireplace create a warm and inviting atmosphere in the living room, while a sep dining room provides space for formal gatherings. The basement offers a large recreation room with a wet bar, two additional bedrooms, a gym area, utility rm, and laundry rm. The in-law suite, with its own side entrance and backyard access, is ideal for an aging parent or relative, or it could be utilized as an income suite. The main floor of the in-law suite features a galley-style kitchen open to the living area, 4 pc bathroom, and a primary bedroom. A separate staircase leads to the private basement, which includes a spacious rec room, a second bedroom, and access to shared Laundry area. Step outside to the backyard oasis, complete with a gazebo, outdoor kitchen/bbq area, and plunge pool—perfect for relaxing year-round. With its unique layout, versatile living spaces, and location close to downtown, this property offers an unparalleled living experience. (id:35011)
450 Bunting Road
St. Catharines, Ontario
Beautiful brick North end bungalow with private backyard, single garage, double wide drive with parking for 4 cars and offers over 1600 square feet of finished living space. Step inside the open concept main floor into a large living room with new vinyl flooring, pot lights and California shutters, dining area and kitchen with ample cabinets with breakfast bar island, 3 bedrooms with new carpeting, and updated 4-piece bathroom. The lower level could have in-law potential but currently offers a large recreation room, 3-piece bathroom/laundry room, and flexible bedroom/office/den with additional storage space in the utility room. The private backyard offers a large deck perfect for entertaining, garden shed and beautiful mature landscaping. (id:35011)
87 Boca Drive
Mount Hope, Ontario
Impeccably maintained end unit in highly sought after Twenty Place! Access to club house, pool, sauna and many more amenities and activities. This unit offers beautiful gardens, nicely updated interior, renovated kitchen with granite counters and updated cabinets. Beautiful exclusive use back yard with deck and pergola. The pride of ownership is easy to see! Fully finished basement with approximately 1000 sq feet of additional living space, featuring a bonus room, large rec room as well as an additional sitting area and full bathroom. Extra storage room and large utility room. (id:35011)
340 Plains Road E, Unit #409
Burlington, Ontario
Well positioned in the prestigious Aldershot Village in the Affinity building; this two bedroom, two bath (1-4pc, 1-3pm) corner suite has spectacular south and east views. Features include: Open concept floor plan, modern and elegant kitchen with quartz countertops, under counter lighting in kitchen, water dispenser in fridge, upgraded SMART kitchen faucet, over the range microwave, separate dining room, both bedrooms have walk-in closets, carpet free, two owned side by side parking spots conveniently positioned beside elevator, two owned lockers (one located on the same floor as condo in private locked room), upgraded shower stall and twin sink vanity in primary ensuite, balcony, and in-suite laundry. Amenities in the 320 & 340 terrace. Close to big box and boutique shopping, schools, parks, public transit, highway access, minutes to the Go Station, Hwy 403, QEW, Hospital and Lake Ontario. (HVAC and Smarter home) rental cost is $73.39/mth. Condo fee: Building Insurance, Common Elements, Parking, Maintenance, Heat/Central Air, Water. RSA (id:35011)
534 Maple Avenue
Hamilton, Ontario
Incredible opportunity to own on one of the most coveted blocks in the highly sought-after Delta neighbourhood. Walking distance to Gage Park, Schools, Ottawa St Shopping District, Restaurants, Coffee Shops, Escarpment Trails, and Transit. Quick drive to the Red Hill Valley Parkway and QEW. The main level features a generous foyer, large living room with mantle, formal dining room, hardwood floors with inlay and character wood trim, eat-in kitchen with gas stove/built-in breakfast nook, and direct access to the deck and backyard. Upstairs you will find 3 bedrooms and an updated 4 PC bath The third level provides additional living space perfect for overnight guests, work-from-home office, or recreation/family room. BONUS: waterproofed lower level, complete with new 3-PC bath/kitchen rough-in (2023) and separate side entrance awaiting your finishing touches for in-law potential. Rare single detached garage, and 3 car driveway parking. Do not miss out, book your showing today! (id:35011)
1964 Main Street W, Unit #409
Hamilton, Ontario
Welcome home to Forest Glen at 1964 Main Unit 409! This generously sized 1164 sq. ft. three-bedroom, two-bathroom unit is ideally located between Ancaster/Dundas/West Hamilton. Close to McMaster and HWYs for commuters. Enjoy a spacious living and dining area with balcony, a large primary bedroom with a 2 pc ensuite and walk-in closet, 2 additional bedrooms with closets, a storage room, and a 3 pc accessible main washroom. This unit includes 1 underground parking spot and a separate storage locker in the basement. Building amenities include an exercise room, games room, party room, sauna, and plenty of visitor parking for guests. Do not miss out on this opportunity to own a large unit in a peaceful and tranquil setting. Book your showing today! (id:35011)
2620 Binbrook Road, Unit #207
Hamilton, Ontario
Introducing Unit 201 at Heritage Place – your gateway to modern living! Immerse yourself in the luxury of this brand-new, move-in-ready condominium crafted by the esteemed team at Homes by John Bruce Robinson. With 2 bedrooms and 2.5 baths sprawled across 1,285 square feet, this residence promises an unparalleled living experience. As you enter this corner unit, you’ll be wowed by the thoughtful design of this home. The expansive living room boasts soaring ceilings and large windows, bathing the space in natural light. Transition seamlessly into the kitchen, where the allure of quartz countertops, a subway tile backsplash, ample storage and an inviting eat-in dining area awaits. Head to the upper level to find a generously sized primary bedroom, complete with a private 4-piece ensuite bath and double closets. The secondary bedroom, spacious enough to accommodate a queen-sized bed, shares the upper level's comfort. A second 4-piece bath and bedroom-level laundry, ready to be customized, round out the upper floor. Seize the opportunity to own a unit in this exclusive boutique building, offering not just a home but complete peace of mind. With top-notch finishings, an unbeatable location, and the assurance of a Tarion warranty, this is an investment in your lifestyle. Plus, enjoy the added perk of an owned parking spot! Don't miss out on securing this gem – act now before it's TOO LATE*! *REG TM. RSA. (id:35011)

