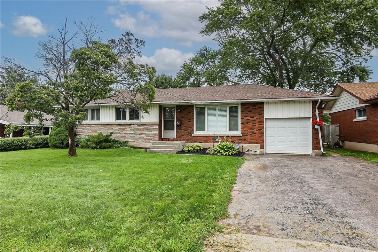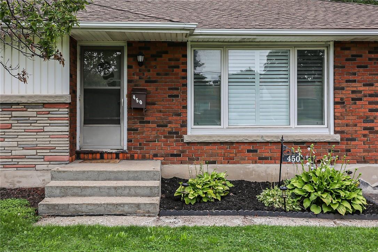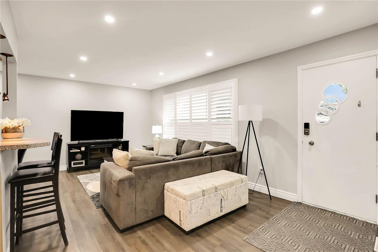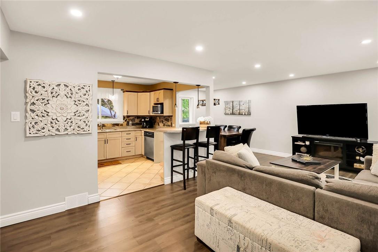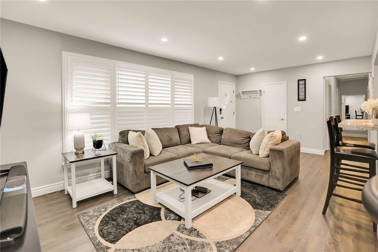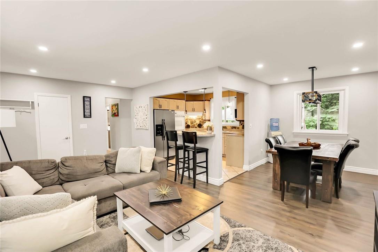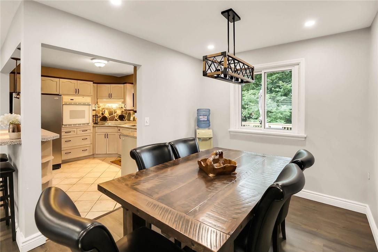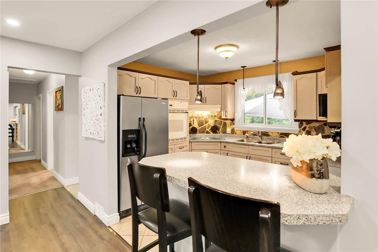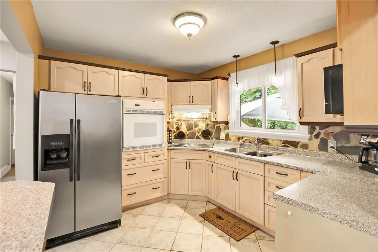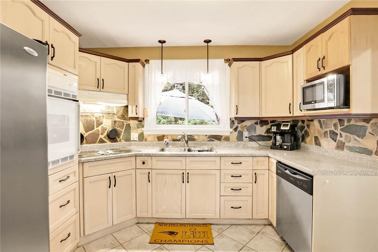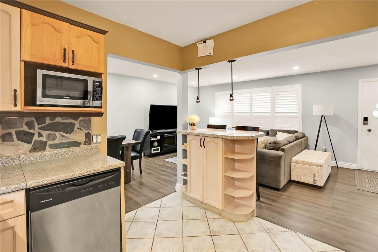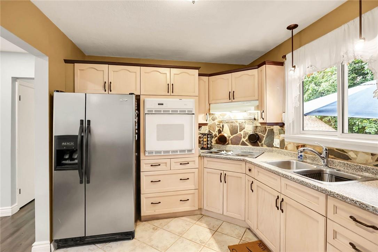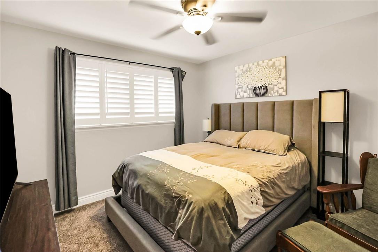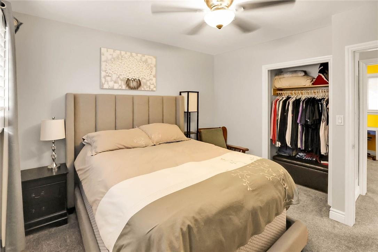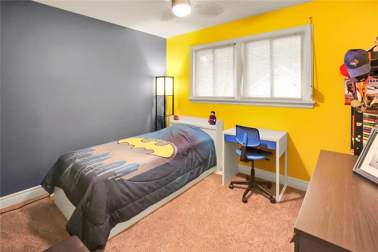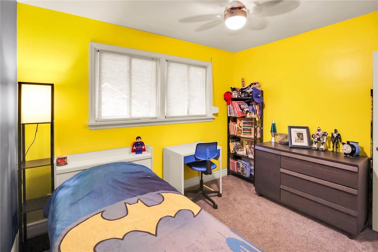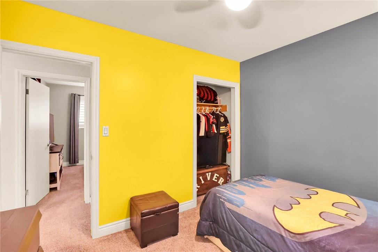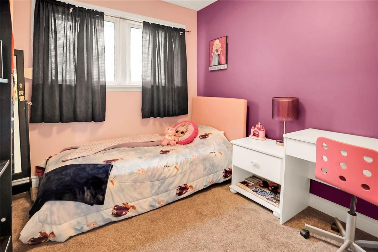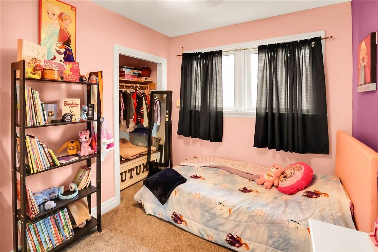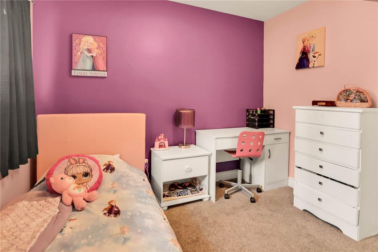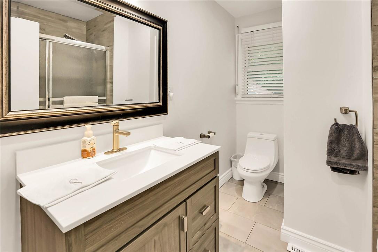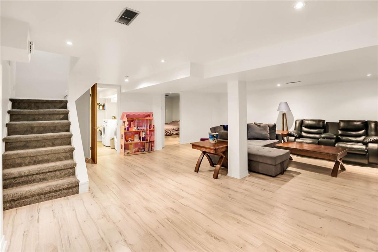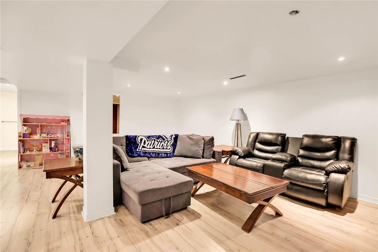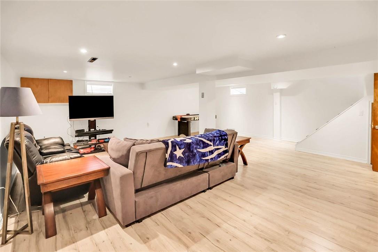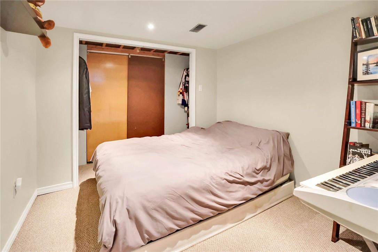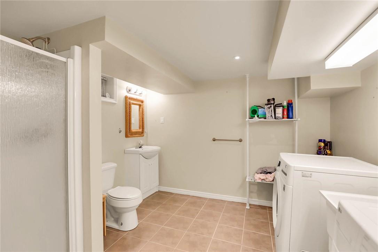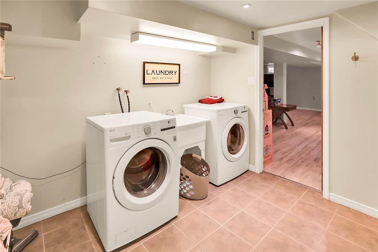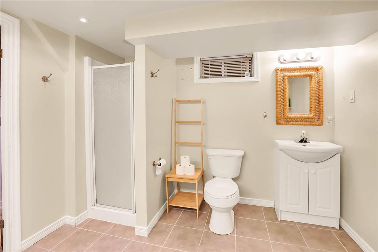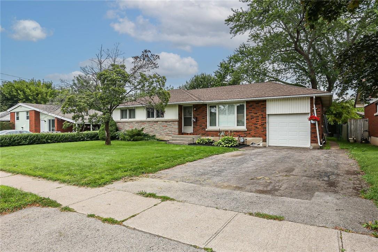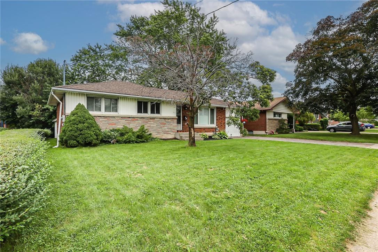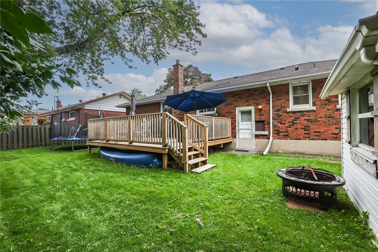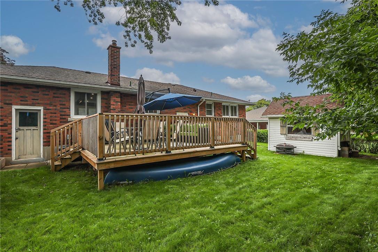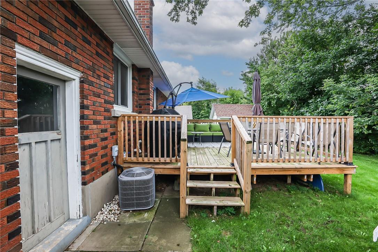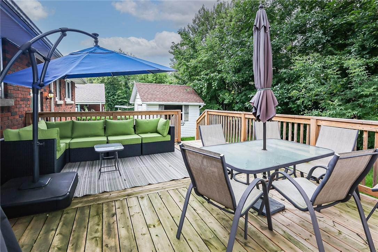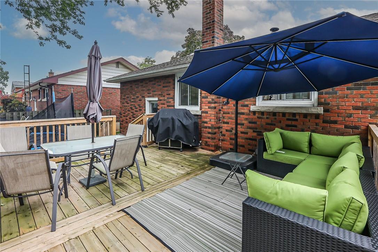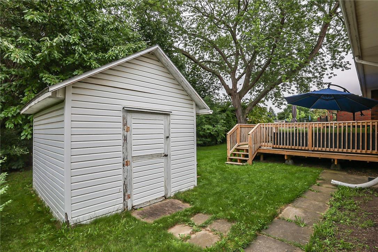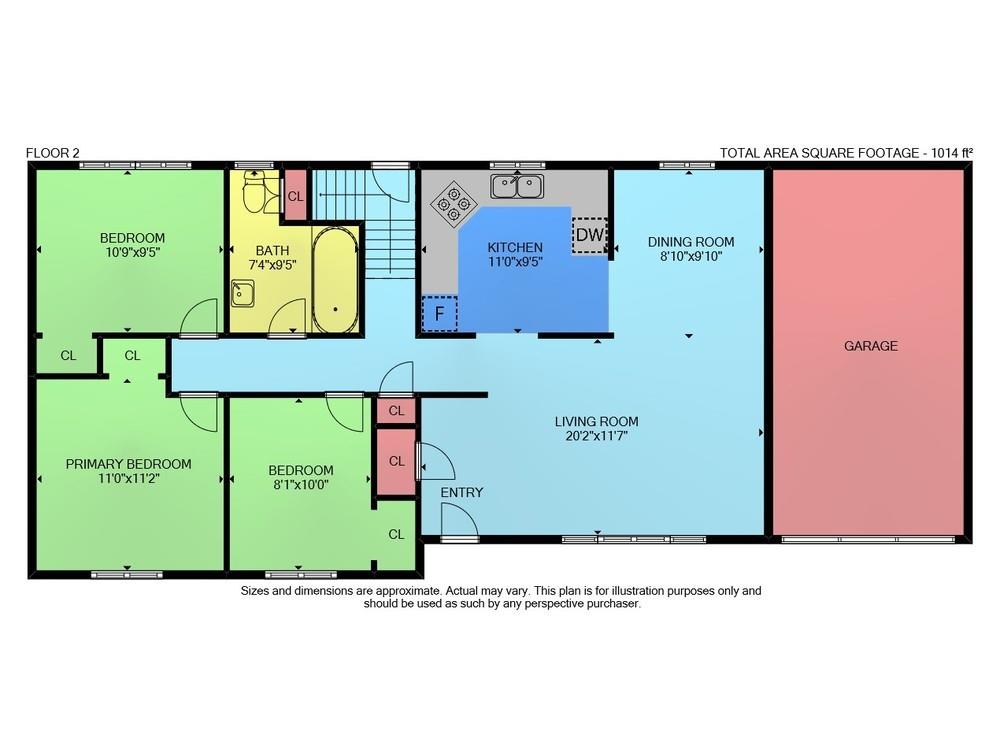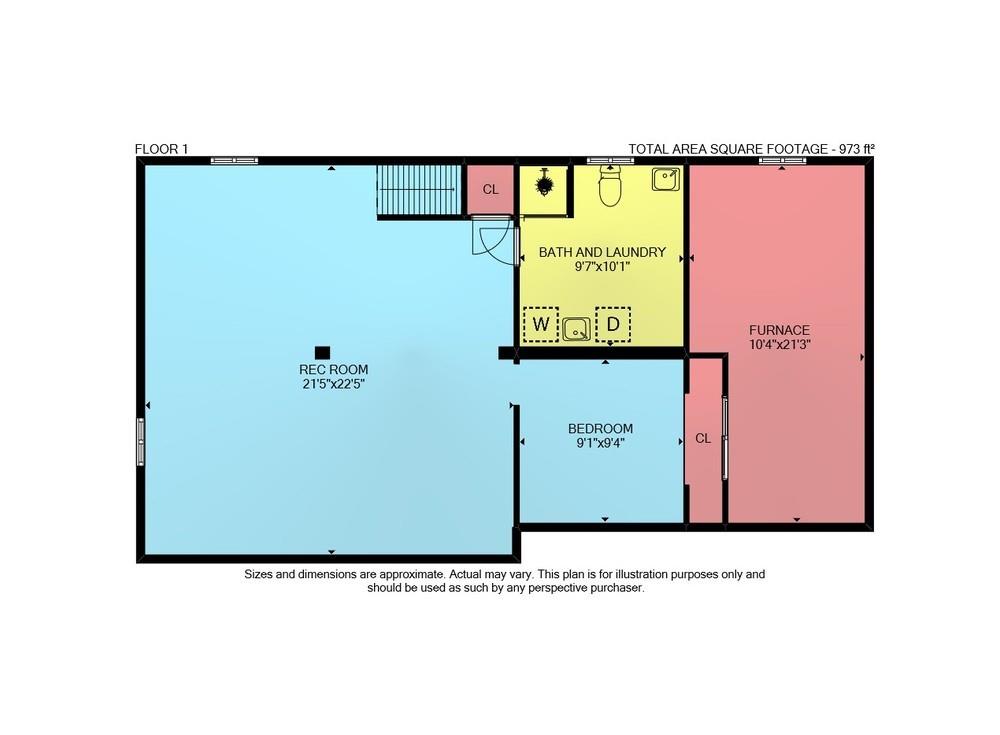450 Bunting Road St. Catharines, Ontario L2M 3Z4
$649,900
Beautiful brick North end bungalow with private backyard, single garage, double wide drive with parking for 4 cars and offers over 1600 square feet of finished living space. Step inside the open concept main floor into a large living room with new vinyl flooring, pot lights and California shutters, dining area and kitchen with ample cabinets with breakfast bar island, 3 bedrooms with new carpeting, and updated 4-piece bathroom. The lower level could have in-law potential but currently offers a large recreation room, 3-piece bathroom/laundry room, and flexible bedroom/office/den with additional storage space in the utility room. The private backyard offers a large deck perfect for entertaining, garden shed and beautiful mature landscaping. (id:35011)
Property Details
| MLS® Number | H4192434 |
| Property Type | Single Family |
| Amenities Near By | Schools |
| Equipment Type | None |
| Features | Park Setting, Park/reserve, Double Width Or More Driveway, Paved Driveway |
| Parking Space Total | 5 |
| Rental Equipment Type | None |
| Structure | Shed |
Building
| Bathroom Total | 2 |
| Bedrooms Above Ground | 3 |
| Bedrooms Total | 3 |
| Appliances | Dishwasher, Dryer, Refrigerator, Stove, Washer, Window Coverings |
| Architectural Style | Bungalow |
| Basement Development | Finished |
| Basement Type | Full (finished) |
| Constructed Date | 1958 |
| Construction Style Attachment | Detached |
| Cooling Type | Central Air Conditioning |
| Exterior Finish | Brick |
| Foundation Type | Poured Concrete |
| Heating Fuel | Natural Gas |
| Heating Type | Forced Air |
| Stories Total | 1 |
| Size Exterior | 1014 Sqft |
| Size Interior | 1014 Sqft |
| Type | House |
| Utility Water | Municipal Water |
Parking
| Attached Garage |
Land
| Acreage | No |
| Land Amenities | Schools |
| Sewer | Municipal Sewage System |
| Size Depth | 100 Ft |
| Size Frontage | 66 Ft |
| Size Irregular | 66 X 100 |
| Size Total Text | 66 X 100|under 1/2 Acre |
Rooms
| Level | Type | Length | Width | Dimensions |
|---|---|---|---|---|
| Basement | Utility Room | 10' 4'' x 21' 3'' | ||
| Basement | Laundry Room | Measurements not available | ||
| Basement | 3pc Bathroom | 9' 7'' x 10' 1'' | ||
| Basement | Additional Bedroom | 9' 1'' x 9' 4'' | ||
| Basement | Recreation Room | 21' 5'' x 22' 5'' | ||
| Ground Level | 4pc Bathroom | 7' 4'' x 9' 5'' | ||
| Ground Level | Bedroom | 8' 1'' x 10' 0'' | ||
| Ground Level | Bedroom | 10' 9'' x 9' 5'' | ||
| Ground Level | Primary Bedroom | 11' 0'' x 11' 2'' | ||
| Ground Level | Kitchen | 11' 0'' x 9' 5'' | ||
| Ground Level | Dining Room | 8' 10'' x 9' 10'' | ||
| Ground Level | Living Room | 20' 2'' x 11' 7'' |
https://www.realtor.ca/real-estate/26821255/450-bunting-road-st-catharines
Interested?
Contact us for more information

