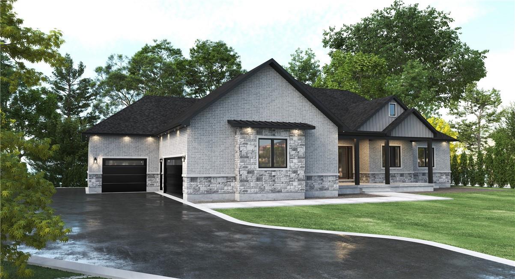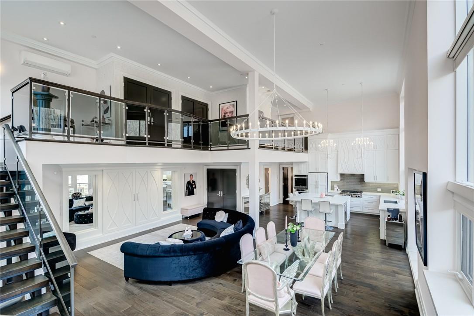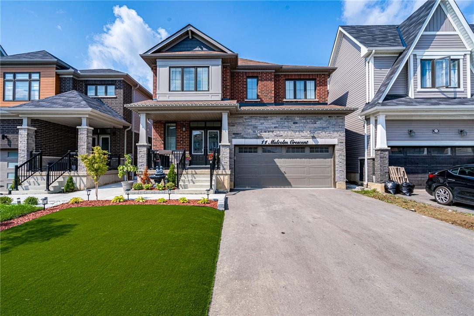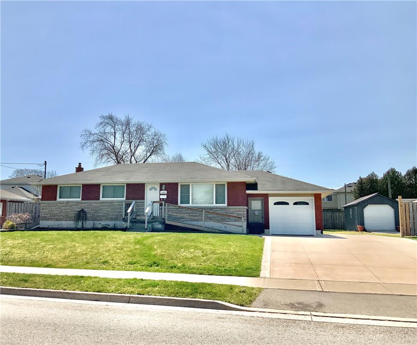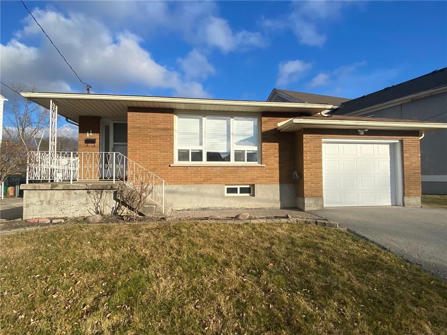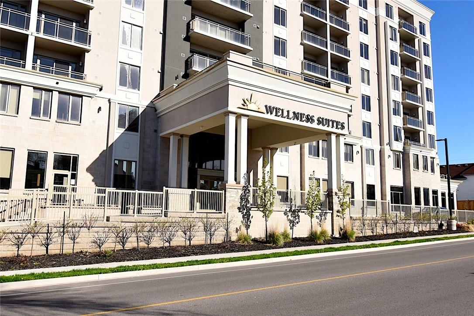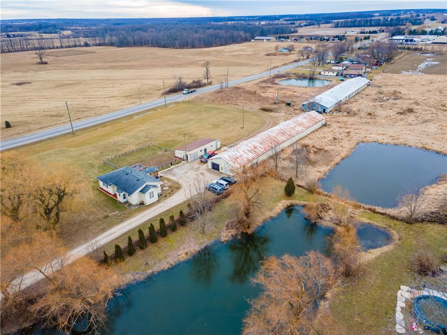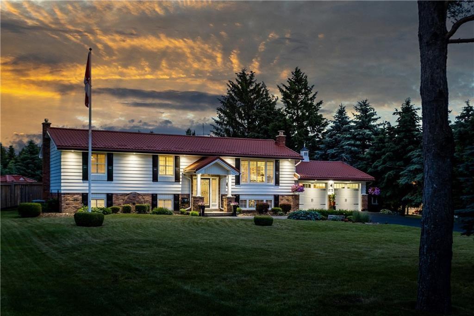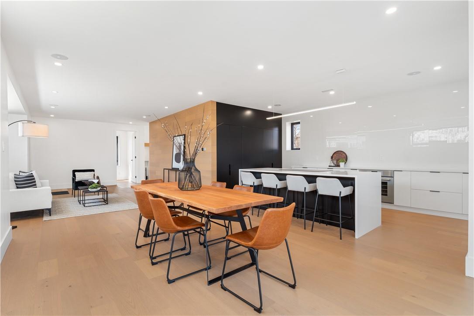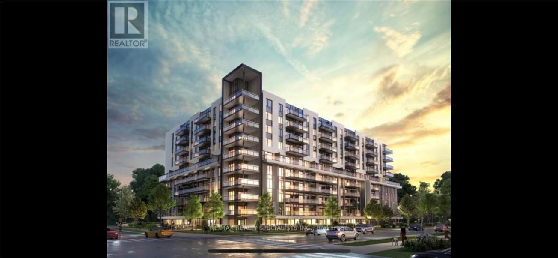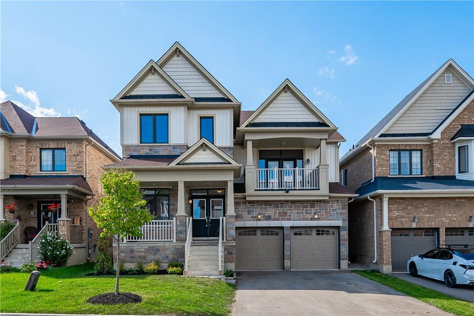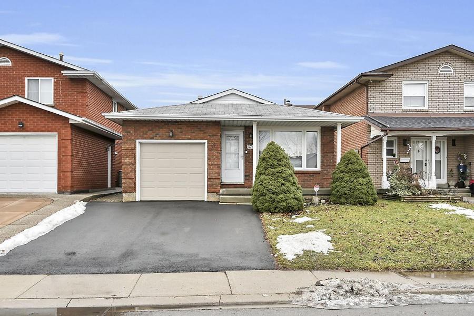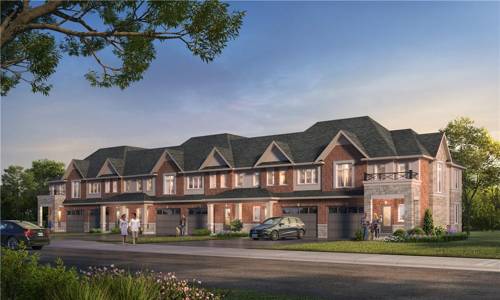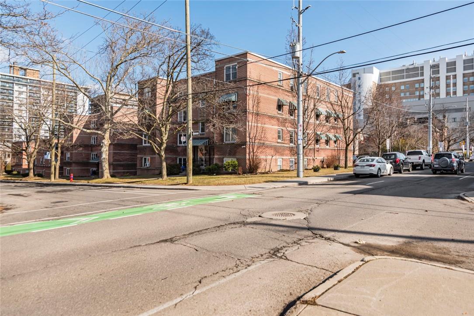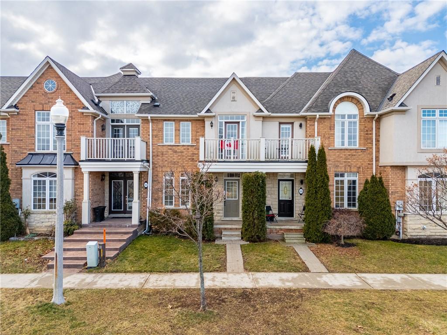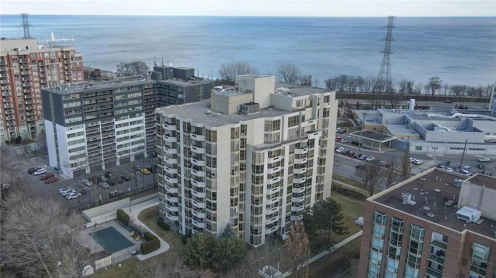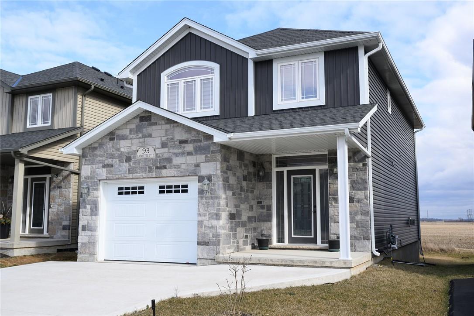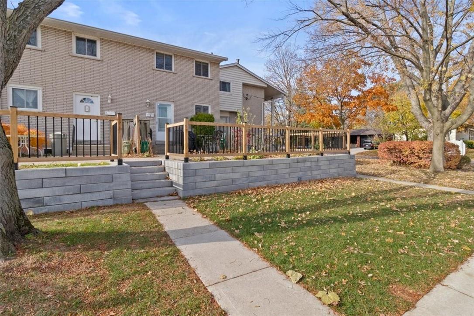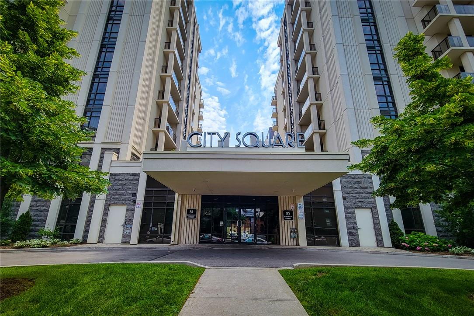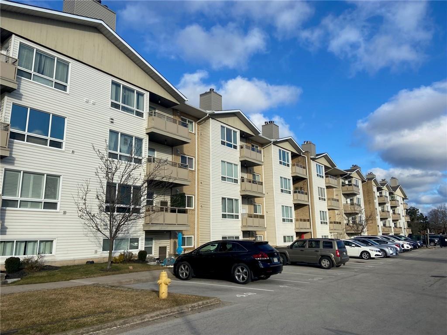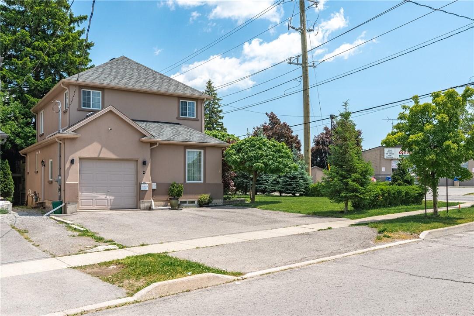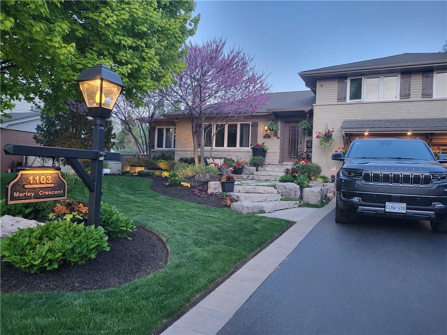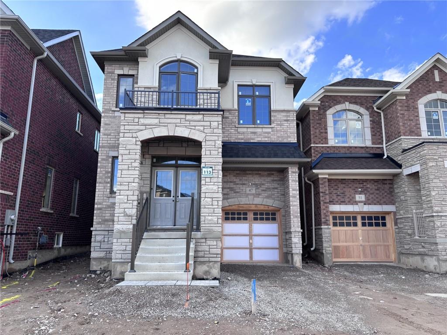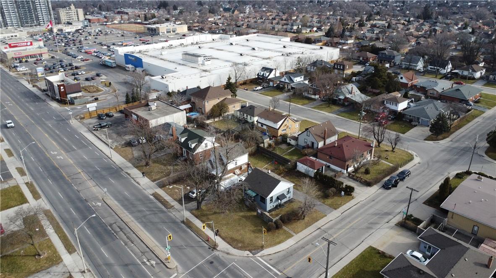15 Clover Lane, Unit #lot 28
Otterville, Ontario
Welcome to your dream home in the serene community of Spring Meadows, nestled in the picturesque town of Otterville. This stunning brand new bungalow offers the epitome of luxury living, boasting a spacious layout and exquisite design. As you step inside, you're greeted by a grand entrance that leads to a sprawling open-concept living area, perfect for entertaining guests or enjoying quiet family nights. The heart of the home is undoubtedly the expansive kitchen, ample counter space, and custom cabinetry. Adjacent to the kitchen is a cozy office space, ideal for those who work from home or simply need a quiet retreat to focus. The home offers three generously sized bedrooms, providing ample space for family and guests alike. Indulge in relaxation in the spa-like retreat ensuite, complete with lavish fixtures and finishes. With 2.5 bathrooms, convenience is never compromised. Outside, a covered porch beckons you to unwind and enjoy the tranquil surroundings of Spring Meadows. But the luxury doesn't end there - with the option to upgrade to a finished basement, you can elevate your living space and create the perfect area for recreation, hobbies, or additional living quarters. Don't miss your chance to own this exceptional home in the coveted estate community of Spring Meadows. Live the lifestyle you've always dreamed of in this beautiful, brand new bungalow. (id:35011)
397 King Street W, Unit #215
Dundas, Ontario
Stunning luxury at the District Lofts! Circa 1929 this boutique building was completely rebuilt in 2013 offering only 44 unique units. Unit 215 is one of the largest two units offering a rare opportunity for the discerning buyer. An over-sized double-car garage and a private entrance make it feel like living in a home without the exterior maintenance. Enjoy the grandeur of this loft style 2-storey condo. A spectacular open living space filled with natural light offers a 17-ft ceiling highlighted by a dramatic Restoration Hardware chandelier and breathtaking views of the Dundas Peak. The stunning gourmet kitchen has extended height cabinetry, high-end appliances, quartz counters and a large island with seating for six. This unit offers two spacious bedrooms and two spa-like bathrooms with upgraded fixtures. There are two private balconies, full-sized laundry, plenty of custom closet storage and fantastic upgrades: trim & millwork, Swarovski crystal handles and motorized blinds. The building offers state-of-the-art in-floor radiant heating and this unit has a brand-new a/c system. Amenities at the Lofts include a fitness studio, large locker exclusive to the unit, and a roof top patio for entertaining or relaxing (enjoy the views and tranquil sounds of the waterfall). Located at the foot of the Dundas Peak just steps to the Bruce Trail, Webster’s Falls, the Dundas Valley Golf and Curling Club and the historic Dundas downtown core with a vibrant mix of shops and restaurants. (id:35011)
11 Malcolm Crescent
Caledonia, Ontario
Empire Communities detached 2 storey home in immaculate condition w/ number upgrades. Oak hardwood on main & second floor with oak stairs & iron spindles. Carpet in beds. Quartz counters in spacious eat in kitchen & baths. SS Frigidaire appliances & Bosch dishwasher. Oversized master suite with his/hers closets with organizers & 5 pc ensuite. Custom California shutters. No maintenance yard with gorgeous landscaping & 14' x 22' inground pool with 250K BTU heater & fully fenced yard & self-closing gates. (id:35011)
5010 Douglas Street
Beamsville, Ontario
Remarkable solid brick bungalow with an oversized attached garage, nestled on a sprawling 100x89 ft lot in the sought-after Beamsville neighborhood. This 2+1 bedroom residence showcases a spacious 19x11 primary bedroom adorned with hardwood flooring for a touch of elegance. The bright eat-in kitchen with loads of cabinetry provides a delightful view of your private yard, creating a perfect setting for everyday meals and gatherings. The fully finished basement boasts a generous 40x10 rec room, an additional bedroom, and a 3-piece bath, offering an ideal space for a teenage retreat or comfortable guest accommodations. Beyond the oversized garage with a newer insulated door, you'll find a spacious 10x18 shed that can serve as a separate workshop or provide extra storage space. The concrete drive ensures ample parking options, including the potential for RV parking. This location harmoniously combines tranquility and convenience, with acclaimed wineries, schools, churches, and scenic recreation trails all nearby, yet still just minutes away from town amenities. Don't miss out on the opportunity to experience the charm and functionality of this exceptional property firsthand. Schedule your viewing today! (id:35011)
11 Karen Avenue
St. Catharines, Ontario
Fantastic opportunity to make this custom, one owner home yours!! This charming solid brick bungalow features 3 well sized bedrooms and 2 full baths. Located in the north end of St. Catharines this home is steps to many amenities including parks, schools and shopping. Heated by a boiler (2002) and cooled by a forced air unit (2021). Excellent potential for an in-law suite as the lower level has a separate entrance, full kitchen and 3 piece bath! Take a look at the 3D Matterport and call for your private showing! (id:35011)
5698 Main Street, Unit #309
Niagara Falls, Ontario
Welcome to Wellness Suites - luxury condo living at its finest! This 2 year new, beautifully appointed suite will not disappoint and features desirable open concept living; stylish maintenance-free vinyl plank flooring that flows throughout as well as contemporary tile in the bathroom; gorgeous two-tone cabinetry with quartz counters, undermount sink, backsplash, stainless steel appliances & custom eat-at island with storage & quartz counter that was just added by the Seller. A private balcony, perfect for morning coffee, offers additional outdoor living space & fills the space with light. The spacious bedroom is bright & airy with double closets. The convenient in-suite laundry closet also provides additional storage. Offering many amenities such as concierge, gorgeous wine bar & restaurant, medical centre, infrared saunas, library, fully equipped gym, parking, lockers, meal plans & cleaning services (some @ extra cost). Conveniently located close to highways, the Greater Niagara General Hospital, The Falls, casinos, US border & within walking distance to transit, shopping, parks & most amenities. Ideal for those looking to downsize, get started in the real estate market or as an investment property. Act fast - gems like this don’t last! (id:35011)
409 Ridge Road W
Grimsby, Ontario
Sitting atop the escarpment on just over 8 acres, this is a sought-after and very desirable Ridge Road West Location, Enjoy country living with the benefit being of just minutes from all the amenities of the city and everything the quaint town of Grimsby offers just off the QEW. First, of note, there is a 2 Bedroom bungalow with a partial basement, the property also is highlighted with 2 ponds and 2 massive farm outbuildings measuring 40 x 275ft and 39 x 150ft, both with poured concrete floors and steel siding and rough in 3 phase hydro service with additional road entrance off Woolverton Road. Agricultural-related uses include farm-related commercial, farm-related industrial uses and farm holidays/tours, bed & breakfast, etc. Zoning supplements are attached, buyers to do their own due diligence in terms of permitted uses. The property has natural gas and central air for all the urban comforts with an amazing rural location very close to town and convenient access to all major routes! The house needs some TLC and is currently tenanted month to month. There has been substantial redevelopment in the area in very close proximity as of late. Property being sold "as is, as viewed". (id:35011)
534 Concession 8 Road E
Flamborough, Ontario
You can enjoy quiet, country, living in family friendly Carlisle. Only 12 minutes from Burlington. Simply stunning raised bungalow is immaculate throughout. Current owner has added 300K in upgrades and updates, including lifetime steel roof on house and shed. This is truly a staycation property – go ahead and sell the cottage!! Entertain family & friends in your private tree-lined yard surrounded by farmland and equestrian property. Your senses will come alive as you lounge on your six-year new two-tier deck or stay cool in the pool. You can stay cozy in the winter by wood-burning fireplace. 3 bath and 3+ 1 beds. California shutters throughout. Spacious in-kitchen with granite countertops has island and walkout. Crown molding. Over 2700 ft.² of professionally finished living space. Double car garage with epoxy flooring and entrance to lower level. Room for 8 cars in driveway. Shows 10+++. D.M.O. Call today to book an appointment!! (id:35011)
5427 Anthony Place
Burlington, Ontario
Click "Video" & "More Photos" (Matterport). This stunning custom-built (2023) net-zero ready home is offered at a price comparable to a basic code-built home, offering luxurious family-friendly living, with the utmost in function, comfort & energy efficiency. 2023:1st storey & 2nd storey. House is fortified with 14” walls for superior insulation, built on existing foundation (1958), with full basement update (2023). White oak hardwood floors, w/master carpenter built focal walls/ceiling. Exterior: Maibec wood siding, clear cedar & stucco. Truly unique high-performance home is built using principles of the Passive House standard. Rheem hot water heat pump, Daiken heat pump, Hero-HRV, triple glazed windows, EV charger installed. Installation of solar could take the home to net-zero energy (reducing electrical bill). Sq ft: 2472 above grade, 1186 below (3658 gross). Main floor office, 3 large baths w/heated floors & large main floor powder rm. Upstairs: den/storage/play rm. Ceilings just under 9 feet. Oversized double & barn door closets. Kitchen: quartz counters, w/ 36” sink & Thermador appliances. Lower level: Oak wine cellar w/tasting table. Media rm w/16 speakers (bsmt & main floor). Wet bar/beverage center. Sound resistant bedroom/music rm. Upstairs laundry area w/ 9'6 counter for folding. Great room: eating & living area off kitchen. Mudroom w/double closets. Driveway paved ’23, fenced. Stone patio 23’9 x 16’10. Some rm sizes irreg. Assessment current, new tax rate pending (id:35011)
401 Shellard Lane, Unit #711
Brantford, Ontario
ASSIGNMENT SALE. 1 BED, 1 BATH CLOSE TO ALL AMENITIES. 1 YEAR OF CONDO FEES WAIVED. LOCATED IN BEAUTIFUL WEST BRANT. PLS CONTACT LA FOR MORE DETAILS. INCLUDES 1 PARKING SPACE. (id:35011)
35 Mull Avenue
Caledonia, Ontario
Welcome to your dream home located in the Beautiful Empire Avalon Community in Caledonia just a short walk to the Grand River. This immaculate freshly painted top to bottom, two storey home features 4 bedroom, 2.5 bath and approximate 2,922 sf. As soon as you walk through the front door you will notice the attention to detail featuring a bright main floor with 9 foot ceilings, hardwood and ceramic flooring, bright foyer, 2pc bathroom, formal dinning room, a bonus multipurpose area that can be used as a coffee bar, an office or butler area, open concept eat-in kitchen with stainless steel appliances, beautiful backsplash and center island, large living room with gas fireplace. The main floor also features a laundry/mud room off the garage entrance. Hardwood staircase leading from main floor to top floors and lower level. Continue upstairs to a spacious family room with walk out balcony. The top floor features a large primary room with 3 closets, 2 of them are walk-ins and a 5 pc Ensuite with soaker tub, separate shower and double sinks, the 2nd bedroom also features a walk-in closet, the 3rd and 4th bedrooms have spacious closets, the top floor also features a 4 pc bathroom. This home was just professionally cleaned and carpets professionally shampooed. This property is 15 minutes from Hwy 403, the Hamilton airport and a short commute to Hamilton. (id:35011)
374 Limeridge Road E
Hamilton, Ontario
Impeccable four level backsplit just steps to Limeridge Mall with optimal highway access. This home Features just over 1900 sq feet of finished area, a modern all white eat-in kitchen with granite, island also with granite, updated backsplash, updated hood/exhaust system over the stove, built-in dishwasher, pendant lighting, separate dining and living room, three bedrooms, can ad additional, 2 full baths, luxury vinyl flooring , no carpeting, both baths updated with granite, Updates include LED lighting, windows apprx 7 years ago, hi eff furnace, air conditioner apprx 3 years, garage door opener and front drive, last year, roof singles apprx 10 years, fences private yard, garage door and opener (2023)all brick and much more!!! (id:35011)
205 Thames Way, Unit #34
Hamilton, Ontario
WELCOME TO HAMPTON PARK...the latest COMMUNITY by DiCENZO HOMES is NOW OPEN & READY TO SELL! This FREEHOLD TOWNE on a PRIVATE ROAD is located just minutes from our STONEGATE community ( UPPER JAMES & STONE CHURCH RD ). UNIT #34 is just one of the beautiful 2 storey TOWNES offered. Each TOWNE offers 1430 sf of living space. This home offers OPEN CONCEPT main floor living area with ISLAND. Upstairs features 3 spacious bedrooms & PRIMARY SUITE boasts an "extraordinary floorpan" with 2 "walk in closets", an esuite with glass front shower & enough space for a "king" bed & seating area if your heart desires. Since your are in the "preconstruction phase" you can even upgrade floorplans & have the ability to pick all of your finishes! BOOK YOUR APPOINTMENT NOW! (id:35011)
231 Macnab Street S, Unit #19
Hamilton, Ontario
UPDATED, EASY ON THE BUDGET, AND MOVE-IN READY! THIS 2 BDRM HAS 712 SQ FT OF USABLE SPACE AND NEUTRAL DECOR. APPLIANCES ARE 1 YEAR OLD. THE BATHROOM HAS NEW SHOWER WALLS, NEW PLUMBING INSIDE WALLS, NEW FIXTURES, REGLAZED TUB. TOILET, SINK, AND VANITY 1 YEAR OLD. NEWER FLOORING. NEWER WINDOWS. LOTS OF LIGHT. CO-OP FEES $480.00/MONTH. PARKING CURRENTLY A WAIT LIST - STREET PKG PERMITS. EASY TRANSIT ACCESS - CITY, MOUNTAIN, AND GO SERVICES IN MINUTES - 5 MIN WALK TO ST. JOE'S. NO PETS. BOARD APPROVAL REQUIRED FOR OWNERSHIP. BUYER MUST SUBMIT POLICE CHECK, CREDIT CHECK AND NON-FAMILY REFERENCES WITH ACCEPTED OFFER. BOARD REQUIRES 1 WEEK CONDITION TO APPROVE BUYER. DON'T WAIT, THESE OPPORTUNITIES ARE FEW AND FAR BETWEEN. (id:35011)
204 Springstead Avenue
Stoney Creek, Ontario
Welcome to your oasis in the heart of the coveted 50 Point Community! This charming townhouse boasts 2 bedrooms, 3 bathrooms, and a cozy loft on the second floor. Adorned with elegant wood floors in the living room and an inviting eat-in kitchen, this home exudes warmth and comfort. Enjoy the convenience of a detached double garage at the rear, a private yard, and a finished recreation room perfect for entertaining. With marinas moments away and a large shopping center nearby, luxury and convenience harmonize seamlessly in this exquisite abode. (id:35011)
1237 North Shore Boulevard E, Unit #104
Burlington, Ontario
WELCOME TO SUITE 104 AT HARBOUR LIGHTS. THIS SPACIOUS 1780 sq ft, LARGE SUITE FEATURING 2 BEDROOMS AND A DEN WITH FABULOUS WALK-OUT TO VERY PRIVATE PATIO NEAR THE POOL. 2 BATHROOMS, MASTER BEDROOM HAS AN ENSUITE WITH WALK IN SHOWER. SECOND BEDROOM IS ROOMY CAN EASILY FIT A QUEEN SIZE BED. OPEN CONCEPT KITCHEN OVERLOOKS THE DINNING ROOM AREA. THE LIVING ROOM IS LARGE AND INVITING. SPACIOUS EAT-IN-KITCHEN, LAUNDRY.ROOM. LOCATED IN DOWNTOWN BURLINGTON, NEAR WALKING TRAILS, LAKE ONTARIO, BEACH, SPENCER PARK, JOSEPH BRANT HOSPITAL, EASY HIGHWAY ACCESS, SHOPPING, SCHOOLS, AND ALL AMENITIES THAT BURLINGTON'S DOWNTOWN PROVIDES TWO PARKING SPOTS (LEVEL 1-P4L1) (LEVEL 2-U26), LOCKER ON P1 (#5 ). GREAT AMENITIES FEATURING: OUTDOOR INGROUND POOL, FULLY EQUIPPED GYM, RECREATION PARTY ROOM, SAUNA, CAR WASH, PERFECT LOCATION. CONDO FEE IS $1,125 A MONTH, INCLUDES BUILDING INSURANCE AND MAINTENANCE, CABLE, WATER, HEAT, LOCKER AND PARKING. NO SMOKING ON BUILDING. ONE PET 25 P0UNDS 0R LESS (id:35011)
93 Lafayette Street E
Jarvis, Ontario
Gorgeous 3 bedrooms , 4 bath Detached Home Build in 2020, lot with no neighbors in rear. Great curb appeal with stone, brick, & vinyl sided exterior, concrete driveway w/ additional concrete walkways, attached 1 car garage, & private backyard featuring covered deck. The open concept interior is highlighted by custom kitchen with quartz counters, backsplash, S/S appliances , & eat at island, large living room with picture window & 2 pc bathroom. The upper level includes 3 spacious bedrooms including primary suite & ensuite with walk in shower & walk in closet . The finished basement offers rec room and a 3 pc washroom. Approximately 2200 Square Foot of living space. (id:35011)
11 Colmar Place, Unit #2
Dundas, Ontario
Welcome to 11 Colmar Place in the beautiful town of Dundas. Premium street facing 2 bedroom townhome overlooking Sheldon Manor Park and located in a small, well run complex. This townhome is in close proximity to schools, shopping and a short drive to McMaster University. Ideal for commuters and nature lovers as there is quick access to Hwy 403 and easy access to biking, walking and hiking trails. This townhome is also a short drive to all of the shops and restaurants that Dundas has to offer along King Street, and easy access to all the shops, restaurants and amenities offered in Downtown Hamilton. The Living Room, Dining Room and Bedrooms all feature original strip hardwood floors in excellent condition. Recent upgrades include electrical panel on breakers, Stainless Steel Fridge, Gas Stove (including gas line), gas rated range hood, Water Heater (owned), Washer, Dryer and Central air conditioner (upgraded in 2021). The main 4-piece Bathroom tub/shower stall was also recently renovated by Bath-fitter (2023). There is one assigned parking spot which is conveniently located very close to the unit. Closing is flexible. Don't hesitate to call to make this your next investment/home. (id:35011)
81 Robinson Street, Unit #305
Hamilton, Ontario
Live in luxury at City Square! This newly built, 1-bedroom plus den condo is located in the sought-after Durand neighbourhood. Walking distance to trendy Locke Street S, James Street N, Hamilton GO Station, St. Joseph's Hospital, restaurants/pubs, parks, public transit, school bus route and all other amenities. This unit comes with newer laminated flooring, stainless steel appliances (fridge, stove, built-in microwave, dishwasher), and in-suite laundry (white washer and dryer). Enjoy everything this building has to offer including the fitness centre, party room, ground-level bicycle room, secured entrance, one underground parking (#203) on level 3 and locker (room B6, level 2 unit CS 3 #305). (id:35011)
78 Roehampton Avenue, Unit #116
St. Catharines, Ontario
Beautiful main floor open concept condo within walking distance to amenities! This 2 bedroom condo features an kitchen open concept living/dining room with log burning fireplace and walk out to your private outdoor space. This space has newer flooring, custom blinds, and the 4 piece bath was renovated in 2018.The Primary bedroom has an ensuite and double closets. You will also find ensuite laundry and the furnishings are negotiable! Potential to assume mortgage; call for details! This condo is move in ready! Please view the 3D Matterport! (id:35011)
2 Leeson Street
St. Catharines, Ontario
Fantastic Family Home. Situated on bus line straight to Brock U this lovely home features a traditional main floor with centre hall, living room, eat in kitchen with walk out to spacious private deck. Main floor laundry with entry to garage. 3 generous bedrooms with a cute reading area at the top of the stairs. Large rec room in the basement with cozy fireplace and bonus music room and full bath. Kitchen refresh in 2022 with stylish quartz countertop, and brand-new appliances. Great location close to highway, shopping, schools and parks!!! (id:35011)
1103 Marley Crescent
Burlington, Ontario
This stunning home is a meticulously cared for property with over 2,000 sq/ft of finished living space, offering 3 bedrooms and 2 full bathrooms for comfortable living. The spacious eat-in kitchen boasts a garden window, s/s appliances, granite countertops, pot & pan drawers, pantry, crown molding & backsplash. The main floor also features a cozy living room with a gas fireplace, built-in cabinetry, gleaming hardwood floors, along with a bright versatile den. The finished rec room features a cleverly designed bar built into the closet. Large laundry room boasts ample storage. Outside, the professionally landscaped rear yard is a private oasis, complete with hardscaped pathways, artificial turf, a shed, sprinkler system, and mature landscaping with lighting. The covered back composite deck leads to the Hot tub, while the spectacular pavilion includes a gas f/p & 2 bar fridges for unforgettable outdoor gatherings. Front walkway features armor stone, custom corbels above the front, back & garage doors. Other features include: 200 amp service, Generac generator, Roof (23), Ring doorbell, potlights, crown molding. Double garage with heater, epoxy floors, built in cabinetry & 2 GDO’s. Situated in the charming Aldershot area of Burlington this property offers a perfect blend of convenience and luxury. (id:35011)
47 Bloomfield Crescent
Cambridge, Ontario
Assignment Sale In Prime Cambridge Location. Fantastic Opportunity To Own This Brand New, Never Lived In Garden 4 Elevation 2, 2629 Sqft Home On A Premium Lot. The Largest Model Offered By The Builder. This 4 Bedroom Plus Den & 3.5 Bath Home Features An Open-Concept Floor Plan With Modern Finishes And Is Completely Carpet-Free! Large Kitchen With White Cabinets, Island & Breakfast Bar And Large Breakfast Area. The Upper Level Features 4 Large Bedrooms. The Primary Bedroom Features A Walk-In Closet & 5 Piece Spa-Like Ensuite. Unfinished Basement & Spacious Backyard. Conveniently Located In New Hazel Glenn Community, Minutes To Shopping, Dining, The City's Historic Attractions, Including A Diverse Range Of Specialty Stores, A Wealth Of Arts, Cultural & Recreational Activities. Tentative Closing June 2024. (id:35011)
691 Upper James Street
Hamilton, Ontario
Well kept Bungalow at the corner of Upper James and McElroy a few steps from the Walmart plaza. Covered Concrete Front Porch. Hardwood Floors. 2 bedrooms and lots of natural light. Finished basement with separate entrance offers 2 more bedrooms and a full bathroom. rear parking for at least 2 cars. (id:35011)

