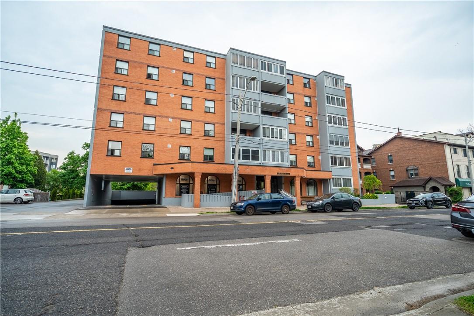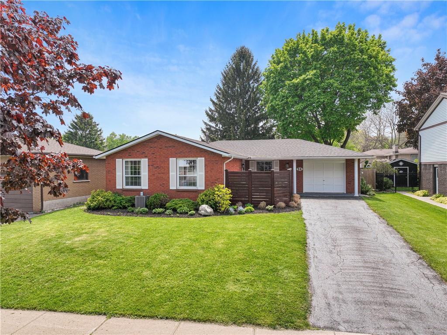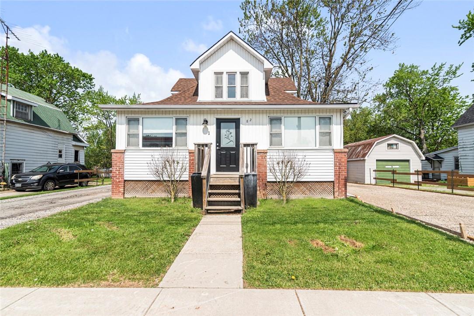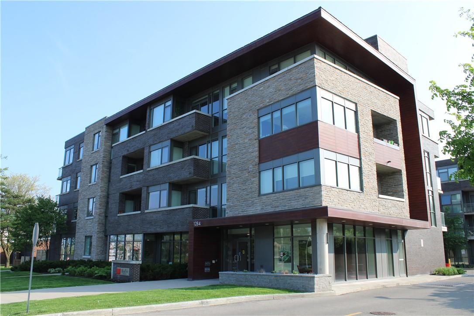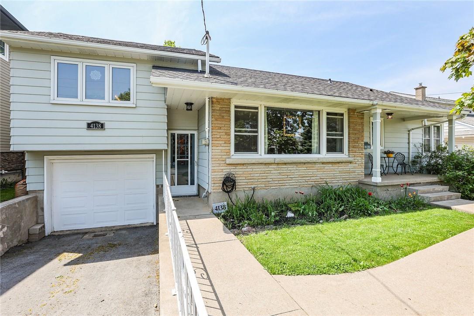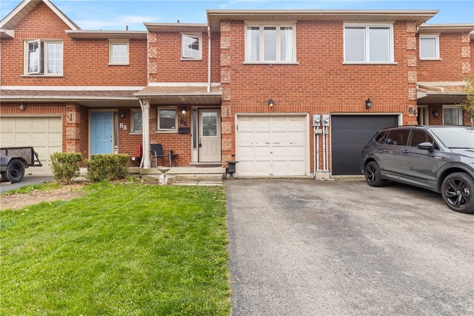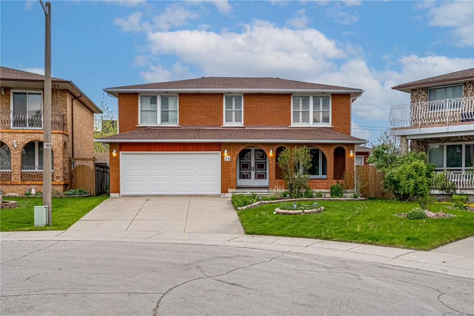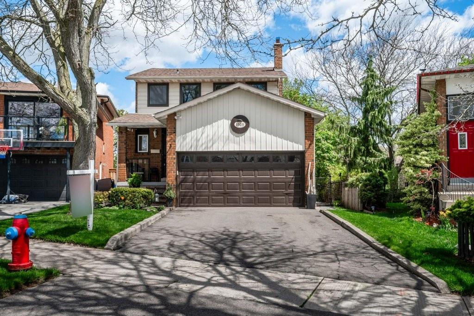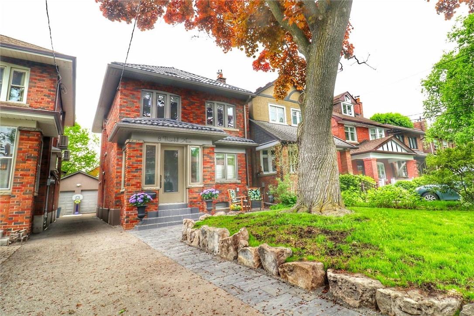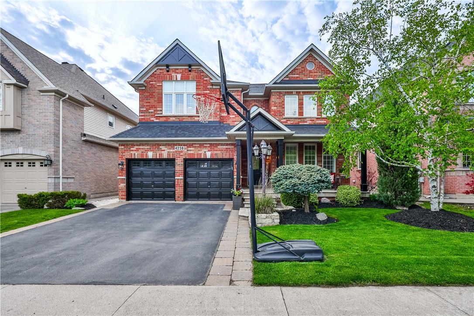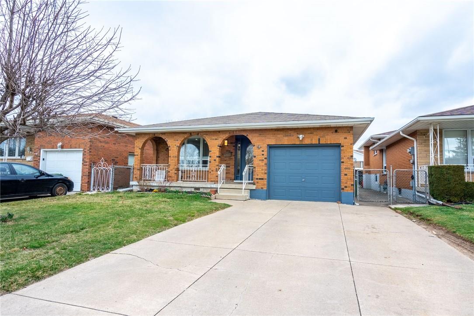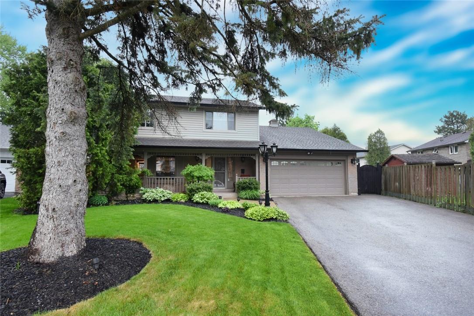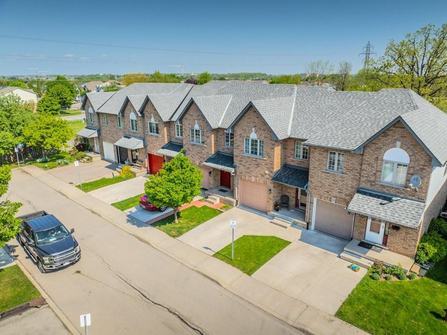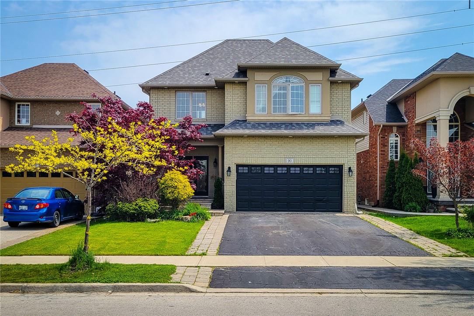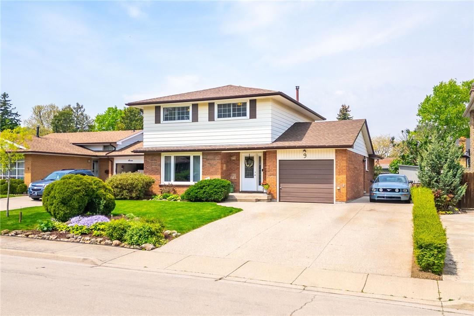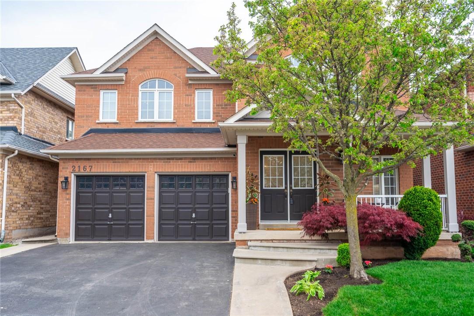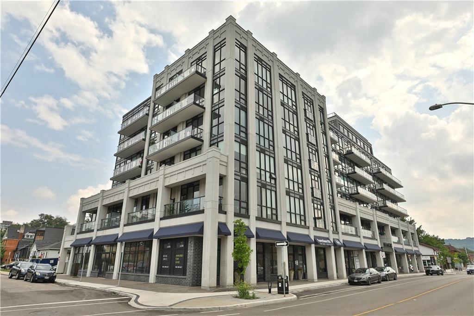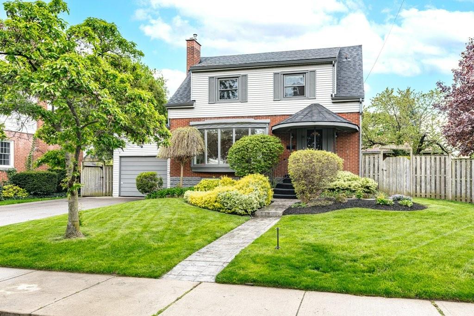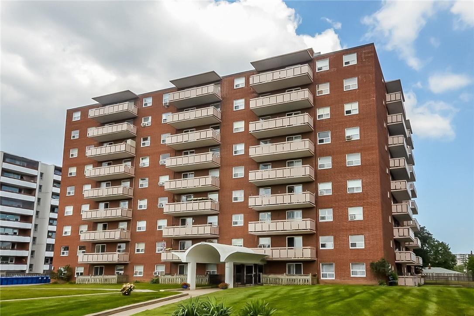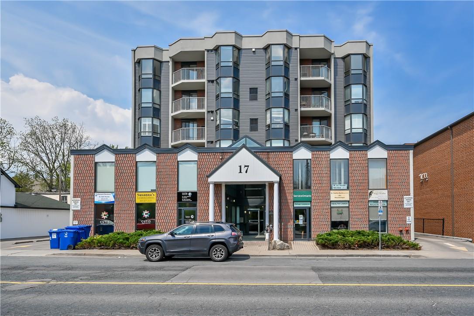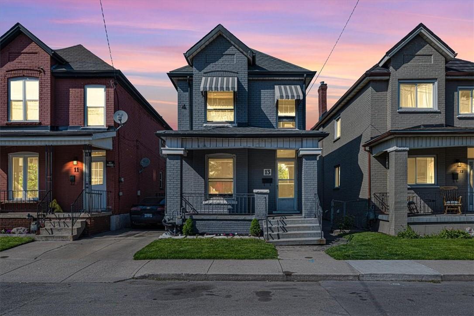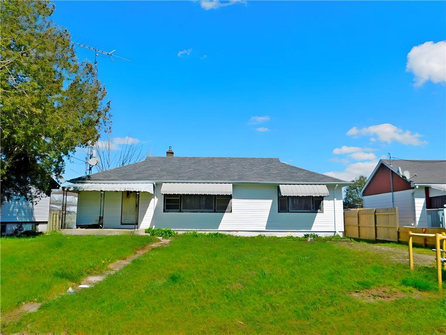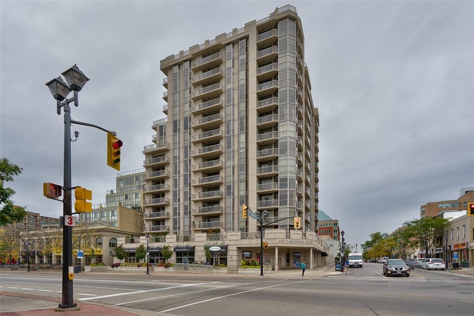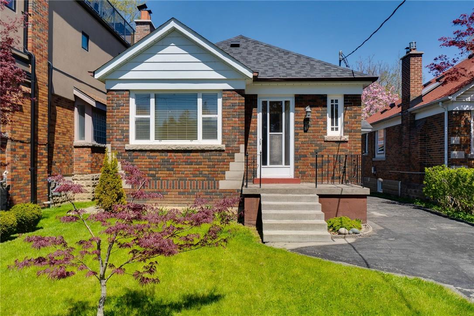23 Main Street, Unit #603
Hamilton, Ontario
Welcome to 23 Main St. #603, a spacious and bright 2 bedroom condo conveniently nestled within downtown Dundas, just steps away from restaurants, cafes, boutiques, and shops. This top floor unit offers a spacious living room, large primary bedroom, second bedroom, 4-pce bath, kitchen and fantastic screened balcony to relax in. Perfect for first-time buyers, down-sizers, or investors. Brand new carpet and AC unit. New balcony windows to be installed prior to occupancy. (id:35011)
24 Ivan Avenue
Grimsby, Ontario
BEAUTIFULLY-RENOVATED GRIMSBY BUNGALOW!! ULTRA QUIET & MATURE STREET, WALK TO DOWNTOWN SHOPPING & AMENITIES!! Fantastic Grimsby home, on an extremely private street in a sought-after family friendly neighbourhood. This property is ideally situated within walking distance of downtown, with all it’s quaint shops and charming restaurants. Close proximity to the QEW allows quick convenient access to Niagara’s vast array of attractions. Recently renovated, this home showcases an abundance of space and an array of stylish features. Sleek, plank flooring flows throughout, providing a modern yet welcoming atmosphere. The kitchen is a highlight, equipped with contemporary quartz countertops, cabinet organization systems and state-of-the-art appliances. The bathroom has been beautifully renovated with quartz counters and modern lighting. Fully finished, the lower level could easily convert to an in-law suite offering a full bathroom with shower, large rec. room with fireplace, flex-space currently used as a work out gym and spacious laundry room with loads of storage. The exterior of this home does not disappoint, offering fantastic curb appeal with an impressive stamped concrete patio out front and a spacious backyard that’s perfect for a variety of outdoor activities. Whether entertaining guests or enjoying a peaceful afternoon outdoors, this home provides the ideal backdrop for a comfortable and stylish lifestyle. (id:35011)
82 Main Street S
Hagersville, Ontario
Outstanding opportunity to live in one unit and have tenants pay your mortgage! Upper unit $1495./mth + utilities, and lower unit ($900./mth) currently rented on month to month basis, can be vacated at any time. Main floor is current owners residence. All units have separate hydro. Upper and middle units with central a/c and furnace. Lower unit has baseboard heaters. Each unit has separate laundry. Detached garage and Sea Can for storage. 2 separate driveways (both to be asphalt prior to closing). Fully fenced backyard. (id:35011)
1284 Guelph Line, Unit #216
Burlington, Ontario
Welcome to Modern- Bright open concept 1 bedroom and 1 bath unit in a well maintained boutique style condo building. European white kitchen- Upgraded cabinetry with stainless steel appliances and space for an island or eating area/ dining table- Spacious bedroom, large closet and a full 4 piece bath with a deep soaker tub. Neutral laminate flooring throughout, 9 foot ceilings, convenient washer and dryer in unit- Private balcony with Western exposure overlooking residential homes- Includes 1 parking space and 1 locker. The Building features great amenities including a party room and rooftop patio with lake views, lounge area, fire pits and bbqs. Ideally located close to major highways, shopping, public transit and more! (id:35011)
4138 Hixon Street
Lincoln, Ontario
Located on a large lot backing onto green space in a mature neighborhood close to amenities like the Bruce Trail, dog parks, shopping, and wineries. This setting suggests a blend of nature and convenience. The home boasts three bedrooms, spacious rooms, an open-concept kitchen overlooking a large living room with a fireplace, and plenty of natural light. This layout creates a warm and inviting atmosphere. The large master bedroom, with access to the backyard deck, seems to provide a private retreat and connection to outdoor living. The backyard includes a deck leading to a spa, offering a serene space for relaxation and enjoyment. The unspoiled lower level with a separate entrance provides significant potential for various uses, such as setting up an in-law suite or creating a personalized home theater or entertainment space. Long list of upgrades and home inspection (2024) available. (id:35011)
86 Royalvista Drive
Hamilton, Ontario
Welcome to this spacious freehold town in the desirable Templemead neighbourhood on the Hamilton mountain. Located within walking distance to schools, parks, grocery stores, public transit, and more. Consisting of an open concept living area, updated kitchen with stainless steel appliances, winding staircase leading up to 3 bedrooms, primary bedroom consists of walk in closet and ensuite bathroom. Full sized finished basement, private backyard, single car garage, and two care single wide driveway! (id:35011)
24 Bosna Court
Hamilton, Ontario
Welcome to 24 Bosna Crt., a beautiful 4+1 bedroom, 3.5 bathroom home located in the desirable East Hamilton Mountain neighborhood of Lisgar. This spacious home sits on a large pie-shaped lot at the end of a quiet court, providing both privacy and a sense of community. Inside, enjoy the open-concept layout, cozy family room with fireplace, and a formal dining area. The generous bedrooms, including a primary suite with an ensuite bathroom, offer ample space for everyone. The expansive backyard is perfect for outdoor activities and relaxation. Located close to schools, arenas, parks, and scenic trails, this home is ideal for families seeking a vibrant, active lifestyle. Don't miss out on this exceptional property. Schedule a viewing today! (id:35011)
1503 Kenilworth Crescent
Oakville, Ontario
Nestled In A Sought-After Quiet Crescent In Falgarwood that boast amazing Friendly Neighbours that Host Summer Parties, gatherings & kids playing on the safe Crescent. The Country Style Kitchen With Breakfast Area Complete With A Cozy Wood FireplaceIs Perfect For Enjoying Your Morning Coffee. A Spacious Main Floor With A Beautifully Designed Open-Concept Living And Dining Area That Is Perfect For Entertaining Guests. A large deck overlooks the Yard that can be accessed From the Dining area & second side Deck from the Kitchen Breakfast Area. 3+1 spacious Bedrooms with 2.5 Bathrooms.This Beautiful Home, With Plenty Of Large Windows That Provide Abundant Natural Light,A Separate Family/Recreation Room On The Finished Lower Level provides additional space with extra rooms for storage, The Extra Large Driveway Can Easily Accommodate 4 Cars(6 car parking with garage) This Home Is Conveniently Located Near Top-Rated Oakville Schools & Easy Access To Commuter Routes Like The 403 & Qew. A family Friendly Neighborhood Offering, All Amenities, Parks, Outdoor Swimming Pool & Rec Centre All Within Easy Walking Distance & Just A Short Drive Or Bus Ride To The Oakville Go.This has been home to a single family for years! \Don't miss the opportunity to make this dream property your new home ! Roof 4-5 years, exterior doors, crown moulding, windows 3 years old, sliding door 2020 (id:35011)
8 Thornhill Avenue
Toronto, Ontario
Discover this wonderful Baby Point Home! Completely renovated to the studs in 2013, enter through the sheltered vestibule and you're welcomed into an open concept living space complete with B/I shelving ample natural light, a cozy fireplace, main floor powder room and beautiful wood flooring throughout. The kitchen is a bright and inviting space, equipped with a prof gas range, W/I pantry, and spacious Caesartone counters. The dining area is perfect for conversations with guests while enjoying views of the private backyard. Upstairs, you will find a 4 pc bath, three spacious bedrooms including a primary with 4-pc ensuite, and W/I closet. The fully finished basement features 8' ceilings, cork flooring, a built-in entertainment unit, and powder room. The home also includes a private office nook to work-from-home. Recent updates to the property inlcude a 50 year steel roof and new applicances. There's a mutual driveway leading to a single-car garage. Located within the catchement for the Baby Point Club, offering membership access to tennis, lawn bowls, and more! (id:35011)
4238 Kane Crescent
Burlington, Ontario
Welcome to luxury family living! Nestled in the prestigious Millcroft Community, this stunning 5 bedroom, 5 bathroom fully renovated home rests gracefully on Kane Crescent, a serene and coveted street in one of Burlington's most desired neighbourhoods. Step inside and be greeted by the grandeur of 20-foot vaulted ceilings in the living room, filling the home with natural light. The main floor also features a convenient home office w/built-ins, a powder room, a spacious formal dining room, and an inviting eat-in kitchen adorned w/quartz counters and stainless steel appliances. The open-concept family room, complete w/built-ins and a gas fireplace, is perfect for relaxation and entertainment, enhanced by hardwood floors throughout. Ascend to the upper level, where you'll discover 4 bedrooms and 3bathrooms. The primary suite is a sanctuary of luxury; offering two large walk-in closets w/built-ins and a 5 piece ensuite bathroom ft. heated floors, a fireplace and a separate water closet. The fully finished basement adds even more allure, featuring an oversized rec. room, a wet bar, a bedroom, and a full bathroom w/heated floors. Entertain with ease in your own backyard oasis where you will find a large outdoor room w/TV setup overlooking the in-ground pool, complete with three waterfalls. Experience exceptional family living at 4238 Kane Crescent. This beautiful home promises your family's comfort and convenience for years to come. (id:35011)
9 Delawana Drive
Hamilton, Ontario
Welcome to the East End of Hamilton, where convenience meets comfort in this fully renovated legal duplex situated across from Eastgate Mall. This property presents a lucrative opportunity for rental income or a separate in-law unit with its own access, laundry facilities, and kitchen. The main features of this beautifully renovated home include: **Legal Duplex**: Ideal for investors or homeowners looking to generate rental income, this legal duplex offers two separate living spaces, each with its own distinct charm and functionality. The entire property has been meticulously renovated to reflect modern tastes and trends. From updated kitchens with sleek appliances (main unit appliances purchased 2022)to contemporary bathrooms and stylish flooring, every detail has been carefully considered. Perfect for multigenerational living or as a rental unit, the separate in-law unit provides privacy and independence while still being part of the main property. Being located across from Eastgate Mall means residents have easy access to a wide range of amenities, including shopping, dining, entertainment, and public transportation options. Moments away from Confederation GO Station and the Red Hill PKWY, it's a commuters ideal spot. Overall, this renovated duplex in the heart of the East End offers a blend of modern living, income potential, and convenience. (id:35011)
9 Drury Court
Ancaster, Ontario
Set on a quiet court with an impressively oversized pie-shaped lot, a true gem waiting to be discovered. A covered porch beckons you to linger and enjoy. A kitchen that is every chef's dream - featuring 2sinks with garburators. The large island provides ample space for meal prep & casual dining, while pot lights infuse the space with a warm ambiance. The sunken family room is a cozy retreat where you can unwind by the fireplace, creating the perfect setting for memorable evenings with loved ones. A lower level adds another level of living space, boasting an impressive in-law suite. The open concept design ensures a spacious and inviting atmosphere, plenty of storage options. Convenient laundry area on 2nd floor offer comfort and convenience. A queen-size Murphy bed is a thoughtful addition to one of the bedrm, providing versatility and space-saving solutions. The yard is a private oasis just waiting to be enjoyed. Pool & garden sheds provide ample storage for outdoor essentials, while planter boxes invite you to cultivate your own garden of fruits/veg. This home is not only beautiful but also practical, with a professional irrigation system ensuring a thriving outdoor space. A side entrance to the garage and a mudroom add to the functionality of the home, making daily life a breeze for busy families. The perfect blend of convenience and tranquility. And in case of a power outage, rest assured knowing that the home comes equipped with its own generator for added peace of mind. (id:35011)
565 Rymal Road E, Unit #43
Hamilton, Ontario
Rare find, freehold townhouses 3bed 3bath fantastic 2-storey townhome. 3 spacious bedrooms, 2.5 bathrooms and a private backyard backing onto the scenic Billy Sherring Park. The foyer leads you into the living room with warm toned walls and an abundance of natural light. The lovely kitchen featuring plenty of cabinetry and counter space opens into the dining area and a walkout to the private backyard, perfect for summertime entertaining. A powder room and convenient inside access to the garage are also found on the main floor. The second level you will find the private primary retreat with a large walk-in closet and a 4-piece ensuite, two additional spacious bedrooms, a linen closet and a tasteful 4-piece bathroom. In the basement is the laundry area, a cold room, plenty of space for storage and the opportunity to custom design your dream recreation space! Wonderful location with no rear neighbours and nearby all amenities, great parks, trails and waterfalls, various schools and renowned golf courses. Easy access to the Lincoln M. Alexander Parkway, the Red Hill Valley Parkway, the QEW and to public transportation. Don’t miss your chance in calling this spectacular house your new home! Shingles 2017 concrete driveway 2018 (id:35011)
90 Fair Street
Ancaster, Ontario
LOCATION LOCATION LOCATION! GORGEOUS 2 STOREY HOME SITUATED IN THE HEART OF THE VERY SOUGHT AFTER AREA OF THE MEADOWLANDS OF ANCASTER. THIS HOME BOASTS 4 BEDROOMS, 3.5 BATHROOMS AND AN OPEN CONCEPT DESIGN WITH LOTS OF NATURAL LIGHT, DOUBLE CAR GARAGE, OPEN TO BELOW CEILINGS & NEW ROOF, FURNCE & NEW AC. THIS HOME BACKS ONTO GREENSPACE PROVIDING FURTHER PRIVACY. THE GOURMET KITCHEN IS WELL APPOINTED WITH S.S APPLIANCES. FULLY FINISHED BASEMENT WITH KITCHENETTE & FULL BATH ALONGSIDE AN OPEN CONCEPT RECRM BOASTS ANOTHER 2 PRIVATE BEDRMS. THIS HOME IS IDEAL FOR ANY FAMILY GIVEN ITS ABUNDANT SPACE & LOCATION WHICH IS CLOSE TO ALL AMENITIES SUCH AS SCHOOLS, PARKS, TRAILS, SHOPPING, TRANSPORTATION & EASY HWY ACCESS. CALL TO BOOK YOUR SHOWING NOW AND MAKE THIS HOUSE YOURS! (id:35011)
9 Vanderwood Court
Stoney Creek, Ontario
In the heart of Stoney Creek, nestled among the picturesque landscape of the Niagara escarpment, step inside your home and be greeted by a sense of warmth and openness. Entertain with ease in the expansive eat-in kitchen, perfect for family Sunday breakfast. The formal dining room awaits with endless natural light streaming through the large bay window, creating memorable gatherings in all seasons. After dinner, unwind in the family room with a view of the outdoors, complete with a brick-built wood-burning fireplace. When you’re ready to cap off the day’s events, upstairs you'll discover 4 generously sized bedrooms and a large 4 piece washroom. Additionally, the finished basement offers a cozy retreat for kids, alongside practical amenities like a laundry room and a workshop. The allure of this home extends beyond its interior comforts. Step outside to discover a sprawling backyard oasis with a covered deck, providing shade on sunny days, while a massive 16' x 32' inground pool offers an escape from the summer heat. A convenient exterior side door provides quick access to the main floor washroom as well! With its seamless blend of suburban serenity and urban conveniences, coupled with its rich history and vibrant community, your new home offers a lifestyle where every moment is infused with warmth, comfort, and endless possibilities. Don't miss your chance to call this exquisite property home. Schedule your viewing today and make your dream of suburban bliss a reality! (id:35011)
2167 Coldwater Street
Burlington, Ontario
Welcome to this beautiful two-story detached home with four bedrooms, boasting a generous 2817 Square feet of living space plus a finished basement. From the moment you arrive, the beautiful curb appeal captivates, drawing you into a world of elegance and comfort. Step inside to discover hardwood floors gracing the main and upper levels, perfectly complemented by newer trim around doors and windows. The wrought iron spindles accentuate the staircase, leading you to an airy and spacious layout. Entertain effortlessly in the kitchen featuring sleek black granite countertops and stainless-steel appliances, ideal for culinary enthusiasts. Cathedral ceilings in the living room create an inviting atmosphere, while a separate dining room offers the perfect setting for formal gatherings. Cozy up by the gas fireplace in the family room or retreat downstairs to the finished basement including a versatile flex space currently being used as an exercise room. Step outside to your own private oasis, complete with a large rear patio and a fully fenced backyard, perfect for enjoying warm summer evenings or hosting outdoor gatherings. Located in the highly sought-after Orchard area, this home offers a rare opportunity to embrace luxury living in a coveted community. Additional highlights include; main floor office, furnace (2022), a/c (2022), new sod front and rear (May 2024). Don't miss your chance to make this dream home yours! (id:35011)
101 Locke Street S, Unit #302
Hamilton, Ontario
Welcome to trendy Locke Street. Walk to great shops, restaurants & public transit from this very desirable address! This beautifully upgraded suite comes with its own private 290 square foot outdoor terrace. Floor to ceiling windows, underground parking and locker. Granite counters, 9 ft ceilings, pot lights, kitchen island, tall upgraded kitchen cabinets with soft close hinges, beautiful backsplash, in-suite laundry and carpet-free upgraded flooring. The upgraded bathroom features large walk-in shower with custom glass enclosure and hand-held shower system. All appliances & window coverings are included. This newer, Boutique condo has fantastic building amenities! Roof top terrace with barbeques, fitness centre, entertainment/lounge area, yoga/Pilates deck, bicycle storage & dog washing station. Great proximity to McMaster University, colleges, Hamilton Health Sciences, public transit and Highway 403 access. Earlier than July 1st possession is possible. Move in just in time to enjoy your private outdoor terrace and the lifestyle and vibe that Locke Street has to offer! (id:35011)
58 Wycliffe Avenue
Hamilton, Ontario
A truly remarkable home and property! The building sits on 100' corner lot in a park-like setting with a single garage and driveway parking for 4 cars. Upon entry, you'll notice the Art-Deco characteristics in the covered porch, curved walls and oversized glass block windows in the stairway. The main floor offers a 'rare' 2-piece powder room in the foyer, a stately living room with wood burning F/P and an extra large bay window flowing into the dining room and eat-in kitchen. At the rear of the home, you'll find your wood-panelled main floor office/den and a sun-filled family room with a walk-out to your deck and a peaceful backyard. Upstairs, you'll find three ample-sized bedrooms, three walk-in closets and a large 4-piece bathroom. In the basement, you're welcomed by a cozy Rec Rm. with Gas F/P, laundry room and another full bath. A host of recent updates include a new Roof in 2022, Chimney stack, Hardwood floors and staircase professionally refinished and fresh paint throughout all in 2024. This is a golden opportunity. Discover 58 Wycliffe Ave. today, and all that could be yours! (id:35011)
851 Queenston Road, Unit #706
Hamilton, Ontario
Beautiful updated 2 bedroom and 1 Bath condo unit with open concept living/dining room, new extended kitchen, counter tops, backsplash, doors/windows trim, bathroom tile/lights/accessories, pot lights, electrical switches/plug/covers, door handles/door stops, new appliances (Stove, Range Hood, dishwasher, washer, dryer, fridge), electrical fire place w/heater on a natural stone feature wall, in suite laundry, large open balcony w/Southern exposure. Excellent location, close to Redhill Expressway, QEW, confederation GO Station (currently being built), Eastgate square mall, shopping and much more. Underground parking & front of the building is currently under construction and unavailable for use until November 2024. Buyer to verify property taxes. For showings, please park in plaza across the street. Status Certificate ordered. Please attach Schedule B w/offers. RSA (id:35011)
17 King Street E, Unit #601
Dundas, Ontario
Welcome to your dream home in the heart of Dundas! This large 2-bedroom, 2-bathroom Penthouse condo offers the perfect blend of modern living and convenience in a highly walkable neighborhood. Step inside to discover a beautifully renovated kitchen that is both stylish and functional, ideal for entertaining or enjoying quiet meals at home. The bright and open layout extends to a cozy balcony, perfect for your morning coffee or evening relaxation. The primary bedroom is a true retreat, featuring a gas fireplace and a charming nook perfect for an office or reading corner as well as a walk-in closet. The second bathroom is designed with ease in mind, offering a walk-in shower. Enjoy the added convenience of an in-suite laundry room, making everyday chores a breeze. Additional amenities include underground parking and a locker for extra storage. Furnace 2019. Located in a secure building, this condo places you within walking distance to an array of shops, restaurants, and the serene conservation lands, making it an ideal spot for nature lovers and urban explorers alike. Don't miss out on this rare opportunity to live in one of Dundas's most sought-after locations. Short distance to McMaster University and hospital. Schedule your viewing today! (id:35011)
13 Clinton Street
Hamilton, Ontario
Whether you are in an investor, a renovator or a first-time buyer looking for an affordable opportunity to get in the market or show off your renovation skills and design vision, this one is for you! Located in the Stipley neighbourhood just off of Sherman North and steps away from Lucy Day Park. close to schools, shopping, transit and more. Check out the latest happening in the Barton village! Catch a Ti-cat game or a movie at the playhouse theatre! It’s all happening here! Inside you will find a large eat in kitchen, a main floor office or den, living room (currently being used as a main floor bedroom), separate dining room (currently being used as the living room) and an upper level with 3 generously sized bedrooms. This brick Victorian features a large fenced yard complete with garden shed and deck for entertaining and relaxing, there is room for a family to grow here. Your next home or your next project, this one must be seen! (id:35011)
2474 Highway 24 Way
Simcoe, Ontario
Looking for the ideal blend of urban convenience and rural tranquility? Look no further. This exceptional mini-farming opportunity presents 2 acres of level, fenced land just minutes from downtown Simcoe on bustling Highway 24. Located roughly half an hour from Brantford and under an hour from Hamilton, this property offers convenience without compromising on serenity. Boasting an expansive concrete road, rich sandy loam soil, and a tranquil creek at the rear, it's a haven for those seeking a rural lifestyle. Benefiting from amenities such as natural gas, high-speed internet, and hydro access, this property also grants permission for a backyard swimming pool. While currently featuring one driveway from the highway, there's potential to apply for a second for farming purposes. Additionally, there's ample space for building workshops, greenhouses, and barns on the property. The charming bungalow comprises 1,012 sq ft on the main floor, housing 3 bedrooms and 2 bathrooms. A bright basement with sizable windows provides additional living space. Recent renovations have included updated walls, electrical rewiring, and a new pump system, with 85% of the work already completed. Sold "as is," this property is ideal for both residential living and various family ventures, including gardening, pet care, horse training, tradesman workshops, landscaping businesses, among others. Seize this opportunity to create a comfortable and productive living environment right at home! (id:35011)
1477 Lakeshore Road, Unit #903
Burlington, Ontario
Experience luxurious lakeside living in this exquisite boutique condo, this two bedroom plus den unit is perfectly situated downtown Burlington. Revel in unparalleled, unobstructed views of Spencer Smith Park, the Burlington Pier, and the Burlington Skyway from your exclusive private solarium. This exceptional residence boasts two balconies on the south and east sides, complete with a gas barbecue, inviting you to savor the breathtaking scenery while enjoying outdoor living at its finest. Entertain in the modern kitchen featuring Cambria quartz surfaces and top-tier appliances, complemented by dual-layer motorized blinds throughout for ultimate light control. Relax by the stone fireplace in the living room, leading to the large master bedroom offering an ensuite and awe-inspiring views of Spencer Smith Park and Lake Ontario. With updated floors throughout, a separate laundry room, and three distinct storage spaces, including a climate-controlled locker, this home seamlessly blends convenience with elegance. Enjoy the building's amenities, including a concierge, party room, exercise room, golf room, and a newly refinished rooftop pool and patio, providing an elevated lifestyle against the backdrop of panoramic lake and city vistas. (id:35011)
22 Miles Road
Etobicoke, Ontario
Exceptional opportunity on one of Mimico's most sought after streets. Rarely offered Raised Bungalow on quiet dead end street with LAKE VIEWS from the property!!! Miles Rd. Parkette just steps away at end of street with magnificent views of Toronto Skyline, Yacht Club and Lake Ontario. Street is in transition with several custom homes already built. 30 x 115 lot w/ detached single garage and private driveway w/ parking for an additional 4+ vehicles. 2 BR raised bungalow features oak hardwood flooring, Living room w/ wood burning fireplace, separate formal dining room, kitchen, main floor Primary bedroom w/ access to sunroom. 4 piece bath. Unspoiled lower level w/ separate side entrance creates investment opportunity. Lower level w/ laundry area and rough in for 3 pc. Bath. Exceptional location near TTC, Mimico GO, Parks, Schools, Restaurants, Shopping, and highway access. Perfect opportunity to Renovate or Build your dream home!!! (id:35011)

