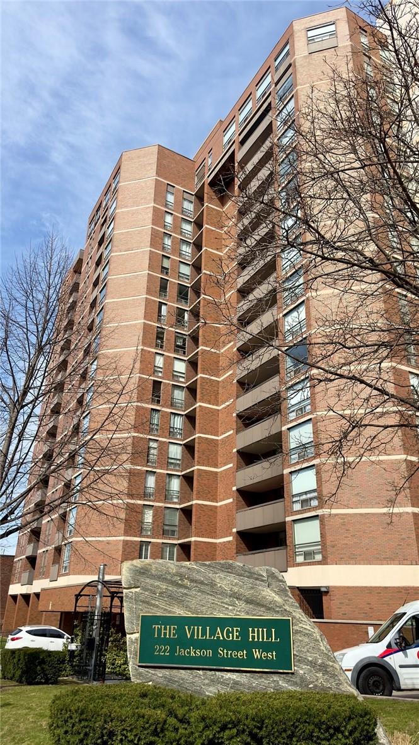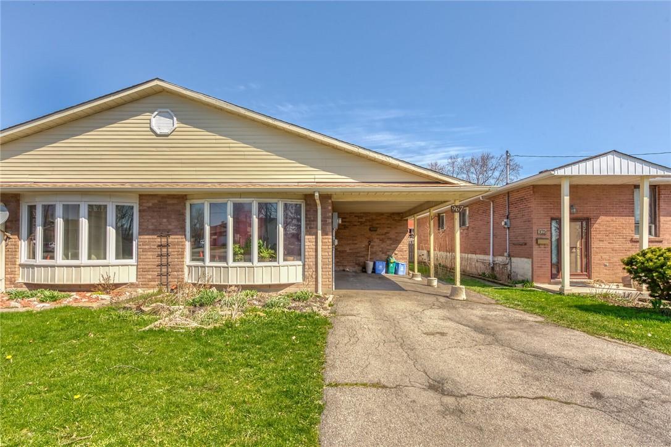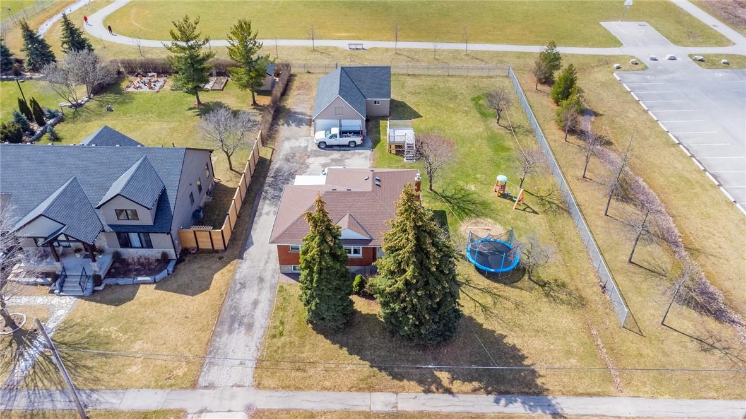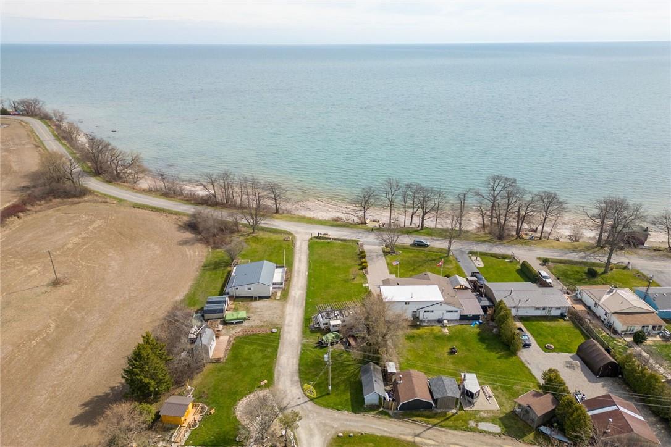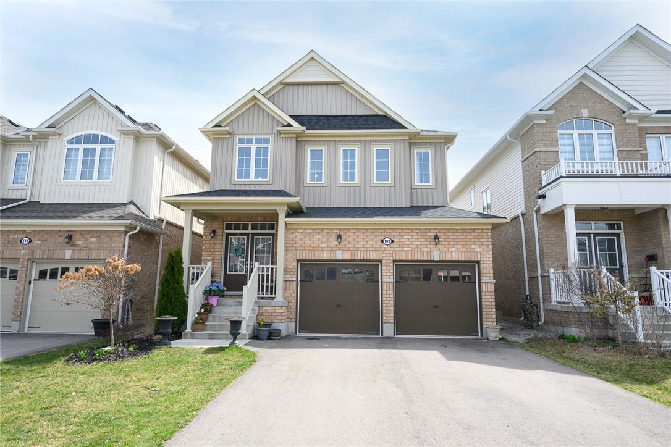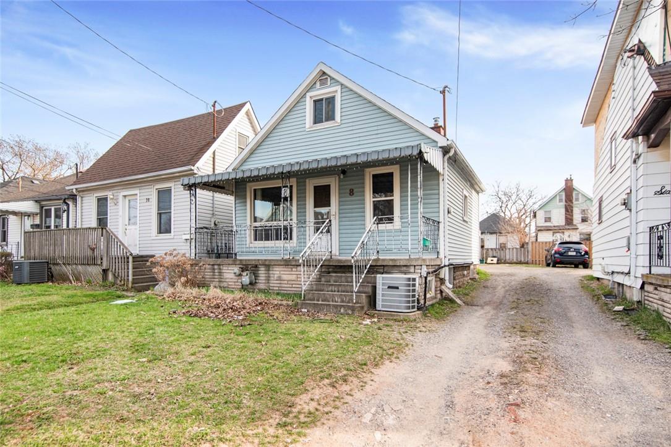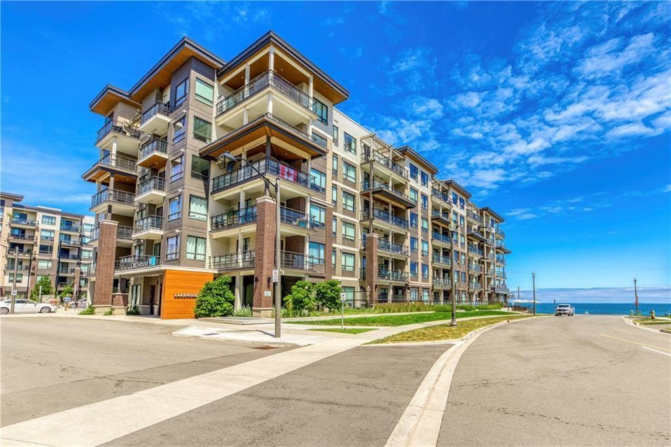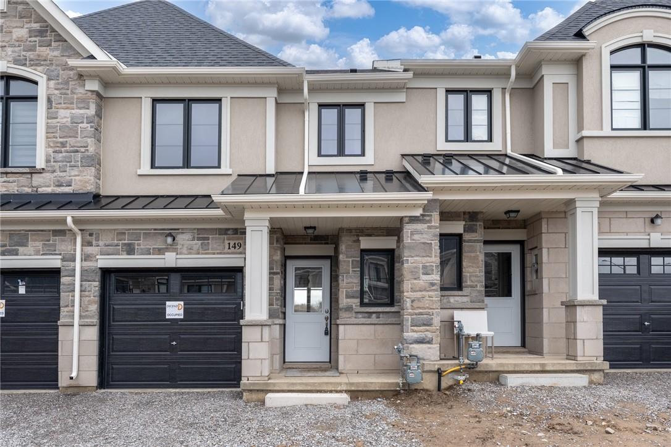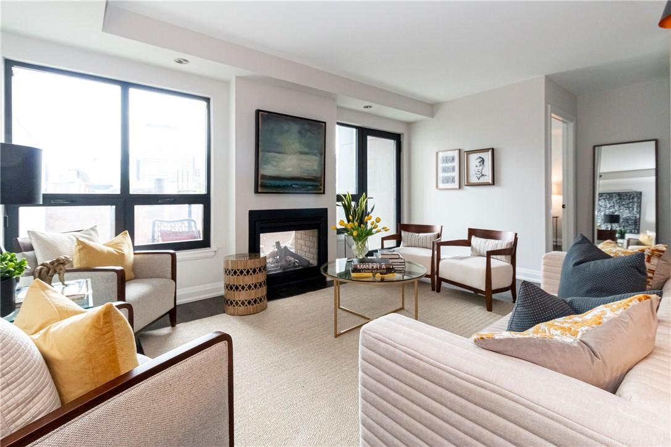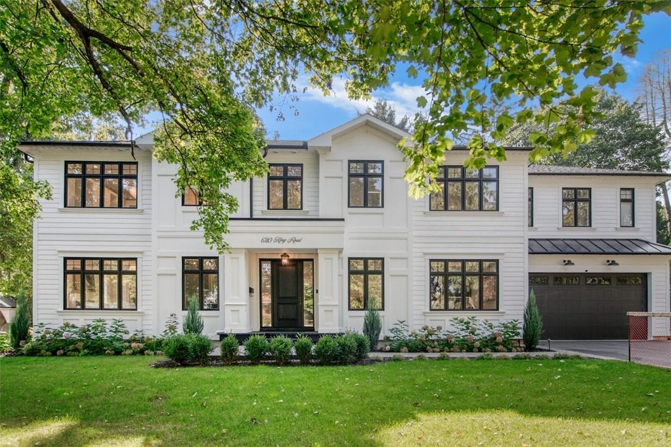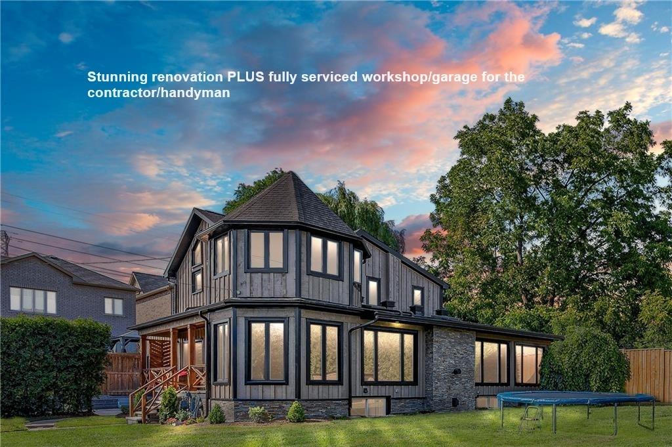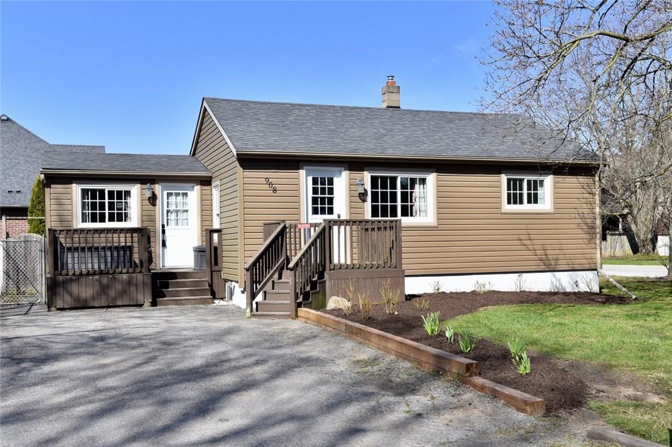222 Jackson Street W, Unit #904
Hamilton, Ontario
South facing sunny living is a hallmark of this 1150 sq. ft. 2 bedroom 2 bathroom condo at the western edge of downtown Hamilton's Durand neighborhood. The main living area is comprised of a spacious living room with southern and eastern exposures and walk out to immaculate covered balcony, a bright separate dining room and tasteful, modern kitchen with quartz counter. The primary suite enjoys updated 4 pc. bath and large double closet. A second bedroom, full bath, in suite laundry, lots of storage and underground parking round out this superb move in ready home. Building amenities include gym, party room, sauna and guest parking. Condo fess include: Building Insurance, Central Air Conditioning, Common Elements, Exterior Maintenance, Heat, Natural Gas, Parking, Water. Lovingly maintained and managed. A superb location for those seeking a walkable lifestyle - steps to GO, downtown, shops, restaurants, parks and amenities. Convenient highway and mountain accesses. Your bungalow in the sky - a terrific place to call home. (id:35011)
967 Stone Church Road E
Hamilton, Ontario
Great rental investment. Possible in-law suite. 3+2 bedrooms, 3 full baths. Lots of potential. Need 24 hours notice for all showings. RSA 801 and Sched B for all offers. (id:35011)
1348 Barton Street
Stoney Creek, Ontario
Welcome to 1348 Barton Street in desirable Stoney Creek. Current long term tenant is willing to stay. 2+2 bedroom home w/ finished basement including separate entrance (potential in-law suite) . Great views of the escarpment & surrounded by mature trees and with total privacy. 1.5 story detached 953 sq ft garage. Large premium 59' x 161' lot located in fantastic location, wonderful neighbourhood; just minutes from all local amenities, big box stores, Winona Park, restaurants, shopping, schools, Fifty Point Conservation area, wineries and so much more! City permits secondary dwelling unit/garden suite per Zoning By-Law No.3692-92. Site Plan specific zoning allows 40% lot coverage for future residential development. Buyer to verify. (id:35011)
307 Lakeshore Road
Selkirk, Ontario
Irreplaceable, Rarely offered 44’ x 220’ building lot or Incredible getaway with gorgeous Lake Erie views on sought after Lakeshore Road. Enjoy all that Lake Erie & Selkirk Living has to Offer! This Ideally located corner lot includes frontage on Lakeshore Road and includes functional 1 bedroom trailer with front deck, detached shed, independent septic holding tank & cistern for water. Build your dream home or cottage retreat within minutes to Selkirk, Port Dover, beaches, Hoover’s Marina, & easy access to Niagara, Hamilton, 403, QEW, & GTA. Buyer to complete due diligence in regards to the property, zoning, building permit & conservation authority approval & all due diligence in regards to the property. The perfect Lake Erie package at a realistic price – Call today to Experience all that Lake Erie Living has to Offer. (id:35011)
109 Barlow Place
Paris, Ontario
Welcome to this beautiful gem of a home tucked in the growing picturesque town of Paris! Step inside this spacious 3 bedroom 3.5 bathroom house and you’ll really appreciate the open concept size of the living room that flows seamlessly into the eat-in kitchen. Ample natural light pours through the windows as you go upstairs to be met by a useful open-concept loft office space. Heading into the primary bedroom you will really love the space. The stylish ensuite and walk in closet compliment it for a large private area. Two more generously sized bedrooms are opposite, as well as another full bathroom with tub. Heading into the newly renovated basement you will find a spacious rec room, accompanied by a handy den that could be used for visitors or teen wanting their own space as there is also a nice full bathroom next to it. A very large storage/shop area and a utility room then rounds out the lower level. Moving outside you will step out onto the paver patio and see beautiful landscaping, as well as a gorgeous custom detached garden studio. This quality structure has plenty of room and power for a studio or a kid play space and has a loft with room for relaxing. See it and love it! Only being 6 years old, quartz countertops, kitchen sink and backsplash have all been updated, along with the basement being finished this year. Come and see what pride of ownership in a beautiful community is all about! (id:35011)
8 Merchison Avenue
Hamilton, Ontario
2+1 Bedrooms, excellent North East location walking distance to major shopping mall, transit, QEW access. Clean move in condition, fully finished basement. Many upgraded features. Estate sale sold AS IS . Include probate clause, deposit is bank draft or EFT, 36 hours irrevocable on offers, must be seen! (id:35011)
10 Esplanade Lane, Unit #515
Grimsby, Ontario
Nestled along the picturesque shores of Lake Ontario, this stunning waterfront property offers a rare opportunity to experience luxury living in the heart of Grimsby. Boasting breathtaking views, this 1 bedroom condo has impeccable design, and unparalleled amenities, the Lakehouse condos are a true masterpiece of modern architecture. The building has an all season pet washing station, a gym, and a party room for hosting large gatherings that is nothing short of spectacular. Perfectly situated near hiking trails, beach paths, Niagara wineries and all shopping + amenities. (id:35011)
149 Aquasanta Crescent
Hamilton, Ontario
DiCENZO HOMES is pleased to welcome you to STONEGATE PARK to meet our LAST INTERIOR TOWNE sitting on a PREMIUM LOT. This FULLY FINISHED TOWNE has STUCCO, STONE & BRICK EXTERIOR that invites you inside to lots of upgrades. Engineered OAK HARDWOOD FLOORING leads you to an OPEN CONCEPT LIVING AREA that boasts a “floating” ELECTRIC FIREPLACE, POTLIGHTS & KITCHEN with STAINLESS STEEL APPLIANCES, ISLAND with BREAKFAST BAR, TALLER KITCHEN UPPERS & DEEP UPPER FRIDGE CABINET with PANTRY. When it’s time to relax head upstairs follow the OAK STAIRCASE with WROUGHT IRON SPINDLES to a continued HARDWOOD throughout. PRIMARY BEDROOM has its own WALKIN CLOSET & ENSUITE with corner GLASS SHOWER. CLOSE TO ALL AMENITIES… and the best part… it could be YOURS IN 30 DAYS! (id:35011)
181 James Street N, Unit #509
Hamilton, Ontario
Welcome to the Acclamation Condo's completed in 2019. This spacious 970 sq ft condo is located on the 5th floor with all the features: 2-sided gas fireplace in living room/dining room & balcony. Custom kitchen, slow close drawers, under cabinet valence lighting, gas range, built-in microwave, breakfast bar and expansive island. Pot lights throughout. Washer & dryer in suite. Deep balcony. 2 bed and 1.5 baths. Second bedroom is considered a den, no window but has closet. Large principal bedroom with amazing views. Minutes to so much including: the Hamilton Farmers’ Market, Hunter Street and West Harbour GO Stations, art galleries, restaurants, coffee shops and more. Includes one owned garage parking spot and locker. Sq ft, room sizes are from builders’ plans. Perfect for professionals. RSA. Please contact us for a viewing today. (id:35011)
620 King Road
Burlington, Ontario
Indulge in luxury at this exceptional residence! Strategically positioned in a highly sought-after neighbourhood in South Burlington this home is just a short walk from downtown and the Burlington Golf and Country Club. This meticulously crafted home spans over 4500 square feet, showcasing timeless charm and unparalleled craftsmanship. Offering 4+1 bedrooms and 7 bathrooms, it seamlessly combines sophistication with comfort, catering to the refined homeowner. The gourmet kitchen, equipped with high-end Fisher & Paykel appliances and a Wolf 6-burner stove, is a haven to those with a passion for cooking. The open-concept layout effortlessly transitions from intimate family dinners to grand formal gatherings in the dining room. The primary suite serves as a sophisticated retreat, featuring spa-like ensuite bathrooms for both partners and an exquisite dressing room. Generously sized additional bedrooms, each with its own ensuite bathroom and walk-in closet, further enhance the allure. The expansive finished basement, complete with a full kitchen, living space, bedroom, and bathroom, offers versatility and is ideal for an in-law setup. A superb mudroom leads to the 3-car tandem garage, ensuring ample parking. The entire yard is equipped with a full irrigation system, and newly added gazebo out back, perfect for entertaining. Experience the seamless blend of luxury and functionality firsthand! First charge vendor take back mortgage available. Don’t be TOO LATE*! *REG TM. RSA. (id:35011)
1425 Plains Road W
Burlington, Ontario
WOW! SPECTACULAR RENOVATION (2019)WITH TONS OF CHARACTER AND HEATED GARAGE/SHOP W/200AMP SERVICE FOR THE CONTRACTOR/HANDYMAN. CENTRE HALL PLAN, HARDWOOD ON MAIN/UPPER LEVELS, LARGE DINING ROOM W/FIREPLACE, HUGE GREAT ROOM W/SKYLIGHTS, B/IN DESK/SHELVING, FIREPLACE, GORGEOUS EAT-IN KITCHEN W/CENTRE ISLAND AND STONE COUNTER TOPS, LOTS OF POT LIGHTING, TWO W/O'S TO LARGE DECK AND COZY MUSKOKA ROOM, PRIVATE FENCED YARD AND R/IN FOR HOT TUB. MASTER BEDROOM W/VAULTED CEILINGS, ENSUITE BATH, W/IN CLOSET AND A LARGE DEN SURROUNDED BY BIG BRIGHT WINDOWS. LOVELY BASEMENT IN-LAW SUITE W/3PC BATH,TWO BEDROOMS, LIVING ROOM W/FIREPLACE AND HARDWOOD FLOORS. LOTS OF PARKING ON THE TWO SEPARATE DRIVEWAYS AND SHOP/GARAGE. POSSIBLE SEVERANCE AS WELL. A MUST SEE-VERY UNIQUE BUILD! (id:35011)
908 Church Street
Fenwick, Ontario
Charming bungalow in the beautiful town of Fenwick, ON. Features include primary bedroom with walk-in closet, updated bathroom, eat-in kitchen & spacious family room. Bonus - newly renovated main floor laundry/mudroom with easy access from backyard & pool. Enter the backyard oasis with deck leading to above ground pool, low maintenance astro turf that looks beautiful all summer long & shed for extra storage needs. Head back inside & downstairs to a basement that has lots of opportunity for more living space & tons of storage. (id:35011)

