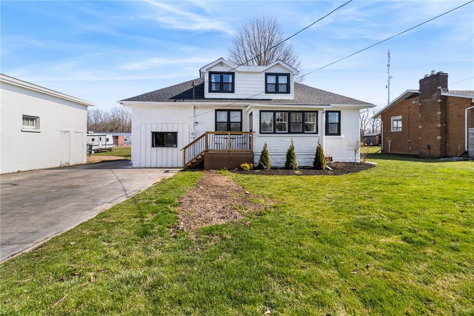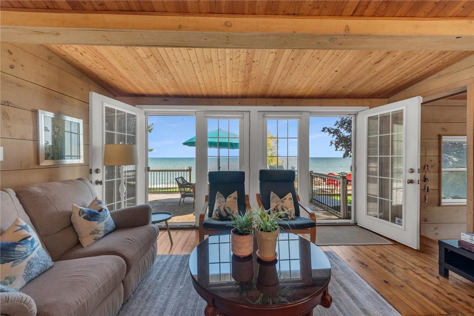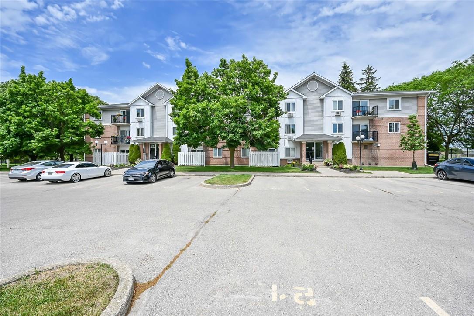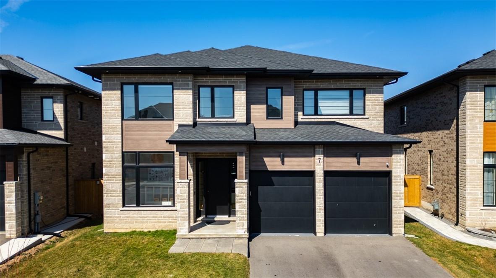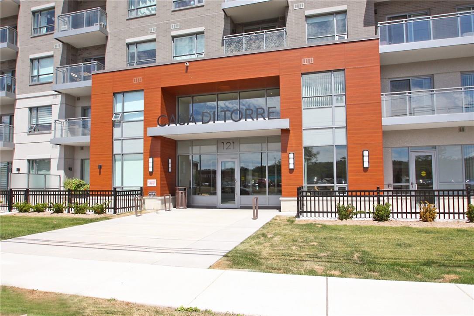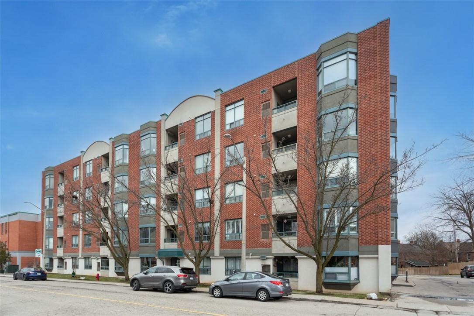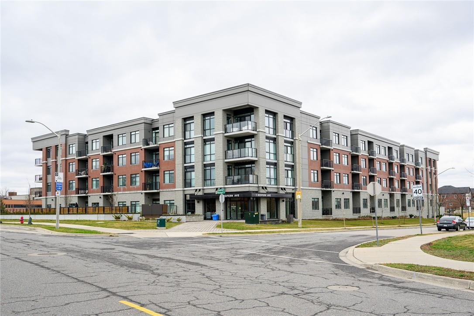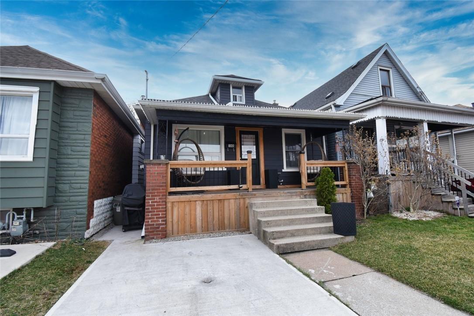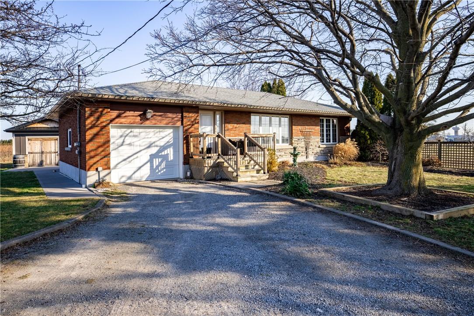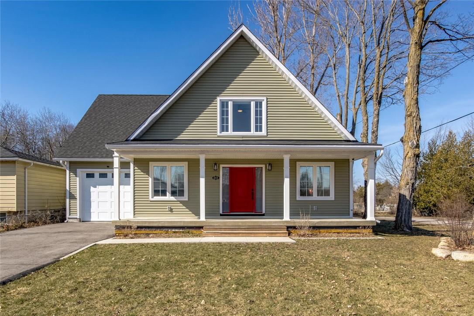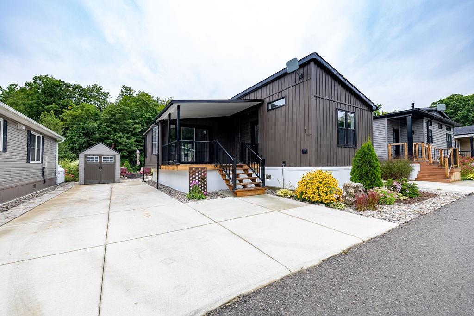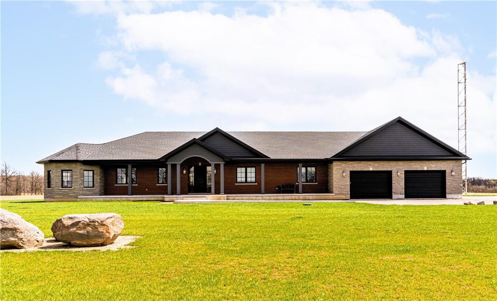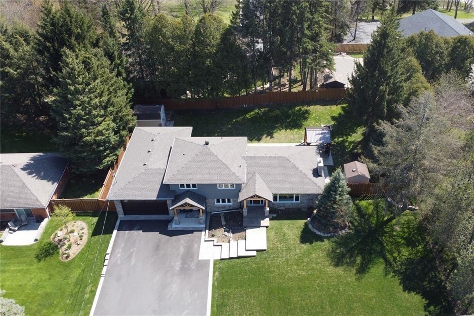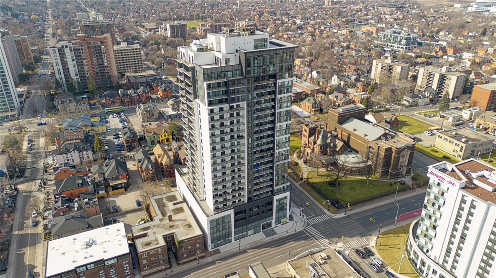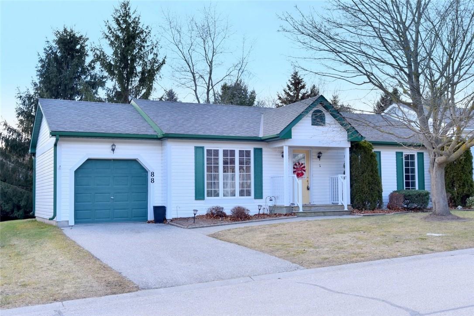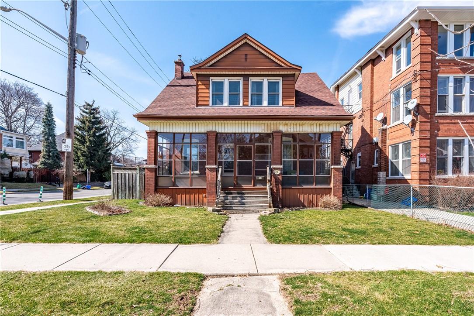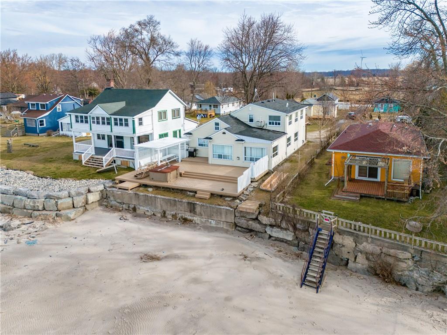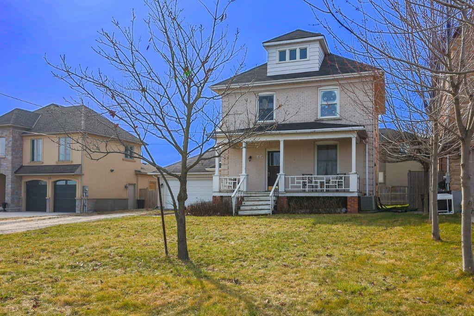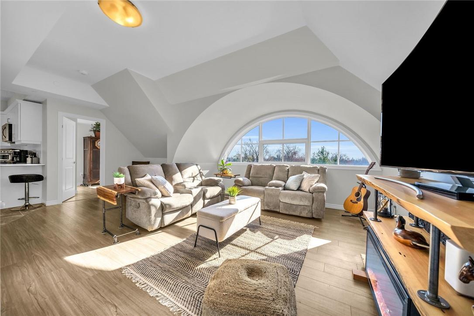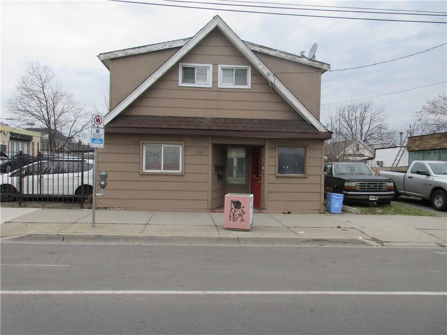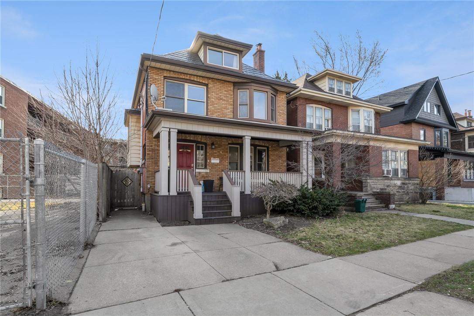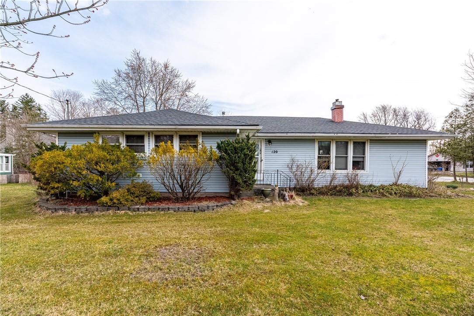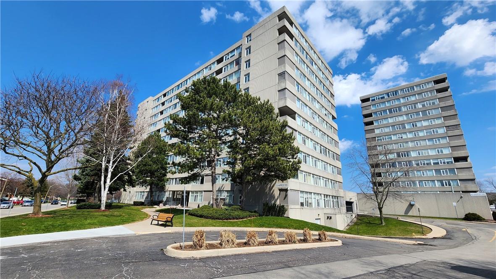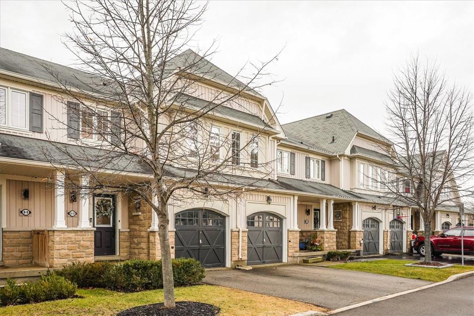2951 Chippawa Road
Port Colborne, Ontario
Wonderfully redone almost acre property with charming farmhouse feel opportunity in the Hamlet of Bethel's gorgeous country! Brand new furnace, brand new a/c, all new ductwork, new kitchen and bathrooms, new insulation and electrical, brand new high end water purification system, new plumbing in the ensuite bathroom, new appliances, new light fixtures, new front porch, new roof, new new new! All of this sitting on a flat, professionally landscaped almost acre property with new gardens and a large detached shop/garage with an upper level for tons of storage! Large main bedroom with office space and fibre optic internet for the remote worker, dining room perfect for family gatherings, and a sprawling backyard open for any activities you can think of, with a brand new stone patio! The checklist is all crossed off on this one, come see for yourself! (id:35011)
1146 Lakeshore Road
Selkirk, Ontario
Experience unobstructed views of beautiful Lake Erie from this stunning waterfront property enjoying over 86ft of conc. break-wall/beach front incs steel ladder accessing sand lake bottom -45/50 min/Hamilton in heart of Selkirk Cottage Country. Positioned proudly on 0.35ac mature treed lot is meticulously renovated winterized cottage home comes fully furnished w/all contents offering over 1630sf of living area (both levels), 20x26 “Dream” garage/shop-2017 incs spray foam ins./plywood interior, garden door WO, epoxy conc. flooring, 60 amp hydro, 8x16 ins. RU door & 8x8 translucent RU rear door & 9x12 Cottage Style Shed w/hydro + SS fish cleaning station. Inviting front deck provides entry to impressive open conc. kitchen/living room boasting pine T&G cathedral ceilings, stain glass palladium window, multiple garden door WO’s to 34x15 lake front entertainment deck, custom wood cabinetry ftrs glass door uppers, butcher block top island, SS fridge, gas stove & Bosch dishwasher, mod. 4pc bath, roomy guest bedroom completed w/bright east-wing primary suite ftrs large closets & garden door deck WO. Well preserved wood plank flooring compliments main level’s nautical décor careful to maintain it's rustic charm. Convenient 10ft high side foyer incs staircase to lower level family room area -continues w/2pc bath, 2 sizeable bedrooms, laundry & utility room. Extras - water tank'24, metal roof’23, desired n/g furnace, c/vac, fire-pit. Air BnB potential. Your Stylish Lake Escape Awaits! (id:35011)
276 Eiwo Court, Unit #101
Waterloo, Ontario
Bright and spacious Modern open plan design that seamlessly flows into the kitchen and dining areas with updated floors,kitchen and bathroom. Offers 3 bedrooms plus a convenient bathroom. Step outside to your spacious patio and enjoy the fresh air. Located on a quiet mature treed court. This condo is perfect for any First Time Buyer, downsizing or Investor. Excellent Waterloo location within walking distance to parks, schools, bus routes and shopping amenities. Just minutes to Hwy 85, Wilfrid Laurier University, the University of Waterloo and Conestoga College. Insuite laundry is easily possible in storage area in unit. (id:35011)
7 Lightfeather Place
Ancaster, Ontario
Discover the epitome of luxury living in this stunning home nestled in an exceptional community. With a modern exterior design that captivates the eye, this residence offers a perfect blend of elegance and functionality. Located within reach of great local schools, your children can enjoy the convenience of walking to school, fostering a sense of community and safety. Connectivity is key, and this home offers seamless access to all major amenities, ensuring that everything you need is just moments away. Step inside to experience high-end finishes throughout, from the custom kitchen to the luxurious baths. With 9-foot ceilings and hardwood floors, the interior exudes sophistication and warmth. The bright open concept design welcomes you with massive windows that flood the space with natural light, creating an inviting ambiance for everyday living and entertaining. Need a space to work from home? Look no further than the private den/study, offering tranquility and focus for your professional endeavors. Hosting dinner parties is a breeze with the elegant dining room featuring a convenient servery for seamless serving. Upstairs, retreat to the sanctuary of the upper level where you'll find four massive bedrooms and spa-like bathrooms, providing ample space and comfort for the whole family. Additionally, the second-floor loft/game area offers a dedicated space for the kids to play and unwind. Experience luxury, convenience, and community all in one place. (id:35011)
121 #8 Highway, Unit #106
Hamilton, Ontario
Welcome to Casa Di Torre, a beautiful, new upscale condo in the heart of Stoney Creek! Located steps away from amenities including groceries, coffee shops, pharmacy, HWY access & public transit at your doorstep! Perfect for a first-time buyer or anyone looking to downsize. This 1 bedroom + den, main floor unit offers 740 square ft & an additional 100 square ft private terrace! The spacious corner unit boasts lots of natural light, neutral décor and smooth 10 ft ceilings. The modern open concept kitchen features sleek quartz counters, a beautiful herringbone backsplash, large island & comes complete with stainless steel appliances. The primary bedroom offers lots of closet space, and the additional den area is perfect for home office! The 4pc bathroom showcases ceramic tiles and a trendy vanity. Convenient in-suite laundry with stackable washer and dryer completes the unit. Ground level Parking and large Storage locker are included. The exclusive on-site amenities with an inviting lounge off the lobby are great for socializing. Or Host gatherings in the state-of-the-art Party Room, fully equipped with full kitchen. Make use of the gym area and work out studio with TRX and Spin bike or unwind with some yoga. Lastly, you have to head Up to the roof top terrace and enjoy the picturesque views of the Niagara Escarpment and Lake Ontario. Book your private showing now! Please note that Photos and Staging was done prior to tenant moving in. (id:35011)
5 Ogilvie Street, Unit #307
Dundas, Ontario
Spacious renovated condo in the centre of Dundas! This condo features 1073sqft of space plus a large balcony with infrared ceiling heat, bay window with lots of light, open concept living area with upgraded kitchen, ensuite laundry room, ensuite storage room, modern laminate flooring throughout, 1 owned underground parking spot (with additional spaces available for rent), large storage locker, elevator, and car wash area. With a Walk Score of 98, this property is ideally located close to everything you need! The Art Gallery & Library are across the street, and the grocery store is only 1 block away. View today before it’s too late! (id:35011)
1 Redfern Avenue, Unit #221
Hamilton, Ontario
INVITING SCENIC TRAILS LOCATION IN SOUGHT OUT WEST MOUNTAIN AREA. MODERN LARGE CONDO 1305 SQ. FT. WITH 2 BEDROOMS AND DEN AND TWO BATHS CORNER UNIT LOADS OF NATURAL LIGHT. LARGE LIVINGROOM WITH PATIO DOOR TO BALCONY. KITCHEN HAS PININSULA AS A BREAKFAST AREA. CUSTOM BLINDS, IN-SUITE LANDRY. CARPET FREE FOR EASY UPKEEP. HIGH CEILINGS AND IN READY MOVE-IN CONDITION. BUILDING HAS LOADS OF FEATURES TO ENJOY: BARBEQUE AREA & GAS FIRE PIT, INVITING LOBBY, FITNESS CENTRE, PARTY ROOM, THEATHE ROOM, MEDIA ROOM AREA, CLIMATE CONTROLLED WINE ROOM, AMPLE VISITORS PARKING AND MORE. PROPERTY LOCATED NEAR THE ESCARPMENT WITH TRAILS, BIKE PATHS, AND CLOSE TO ALL CONVINIECES, MAJOR HIGHWAYS, SCHOOLS, SHOPPING, PUBLIC TRANSIT. ALL THERE FOR YOU JUST MOVE IN. (id:35011)
148 Crosthwaite Avenue N
Hamilton, Ontario
Fireworks inside and out! Newly renovated with modern decor. New bath and kitchen. Built-in desk cabinet (can be removed) and great for home office. Lots of pot lighting throughout. New wiring, plumbing, light fixtures, electrical switches + plugs etc. '22 New roof, '23 new gas furnace/central air, newer windows, 3 pocket doors to save space, well insulated including attic. Newly created concrete front drive. Basement rough-in finish with rough-in bath and '23 waterproofed from the outside. Basement has lots of potential for more living space. New side covered deck off kitchen area. New rear sod and concrete 10'x10' patio. Excellent East end location minutes near all amenities, schools, parks, Tim Horton's, major shopping mall, hwy access + More. Finished primary bedroom loft w/2pc bath (id:35011)
1090 Niagara Stone Road
Niagara-On-The-Lake, Ontario
Welcome to your slice of paradise in Niagara-on-the-Lake! Nestled amidst the picturesque vineyards, this charming brick bungalow offers the perfect blend of elegance and tranquility. Boasting 2+2 bedrooms, this spacious home sits on a half-acre property with 131 ft of frontage, ensuring privacy and serenity. Convenience meets luxury with a large attached garage featuring inside entry, making daily life a breeze. Plus, the rear separate entrance allows for a potential basement in-law suite or rental unit, providing flexibility and additional income opportunities. But the perks don't end there. A detached garage has been transformed into a stylish auxiliary residence, primed for lucrative short-term rentals, adding value and versatility to this already impressive property. Parking? Plenty. Mature trees? Check. Vines ? YES! Beautiful gardens? Absolutely. And let's not forget the proximity to the QEW, Virgil, St. Davids, and Old Town NOTL, ensuring easy access to amenities and attractions while still enjoying the peace and quiet of wine country living. Don't miss out on this rare opportunity to own a piece of Niagara-on-the-Lake's finest. Whether you're seeking a serene retreat or an investment opportunity, this property ticks all the boxes. Welcome home to your own wine country oasis. (id:35011)
340 Wardell Street
Port Mcnicoll, Ontario
Stunning 4 Year Old 4 Bedroom & 2.5 Bath Home, Loads of Curb Appeal with Large Covered Porch and Oversized Front Door. High Quality Laminate Floors Throughout, Expansive Eat-In Kitchen Featuring Trendy 2-Tone Cabinetry w/Pot Drawers, SS Appliances Including Double Wall Mounted Oven, Quartz Countertops & Backsplash, Main Floor Master Suite with Walk-In Closet, Door to Back Deck & Swanky Ensuite Complete with Clawfoot Tub, Double Vanity & Massive Tiled Shower with Corner Seat, Double Rainfall Shower Heads & Frameless Glass Shower Door. Upstairs Another 3 Bedrooms, Storage Room & 3pc Bath with Ensuite Privileges. Main Floor Living Room and Den, Main Floor Laundry/Mud Room with Inside Access to Insulated/Drywalled Garage Featuring Roughed-In Heated Floor & 100 Amp Panel. Partially Finished Basement Has Large Windows and Features Huge Rec Room with Built-In Wet Bar (R/I) & 3pc Bath Ready to be Finished, Pot Lights Throughout The House including Basement, Ceiling Speakers, Exterior Soffit Lights, Above Grade 2,320 SqFt +1,356 SqFt in Partially Finished Basement, 9' Ceilings on Main Floor & & 8’ on Upper and Lower Floors, Gas Fireplace Rough-Ins for Master, Basement & Living Room. Numerous Updates For The Last 2 Years INCLUDE Driveway, Front Porch Vinyl Soffit Ceilings & Columns, Luxury Frameless Glass Shower Doors, Air Conditioner, SS Induction Sliding Stove, Kitchen Quartz Countertops & Backsplash, Designer Light Filtering Zebra Blinds.. Move-In Ready Beautiful Family Home!! 10+++ (id:35011)
4449 Milburough Line, Unit #9 Cedar
Burlington, Ontario
Discover the perfect synergy between modern living and natural beauty in this 2-bedroom, 1-bathroom modular home. The home features two comfortable bedrooms, each offering a peaceful haven to rest and recharge. Large windows frame breathtaking views of the encompassing forest. The kitchen features modern appliances and ample storage, making meal preparation a breeze. The bathroom is elegantly appointed and offers a tranquil retreat for self-care. Picturesque forest backdrop, front covered porch, rear deck, interlock patio, and contemporary design, this home invites you to experience a lifestyle where the boundaries between indoor and outdoor living blur, allowing you to truly unwind and reconnect with the serenity of the natural world. (id:35011)
1353 Caistor Centre Road
Caistor Centre, Ontario
Welcome to the ultimate private estate bungalow in the West-Lincoln countryside. Custom built in 2020 on 2 acres of manicured lawn, in the middle of your own 100 acres of pristine farmland. Overbuilt and secured in nearly every aspect, from 12" foundation walls, to 7"-thick sound-proofed interior walls - no expense spared. This home will be standing for generations. From the moment you step up on to the 60-foot covered front veranda, and walk through the eight-foot entrance door, you will feel the undeniable quality and craftsmanship in the hand-laid hardwood flooring and admiring the thirteen-foot ceiling in the family room. Lavish chef's kitchen by InGrain Concepts of Fonthill, opening generously to one of the two window-laden turrets offering kilometer-long unobstructed views of your property. Expansive dining room, easily seating 20+ guests. The master retreat offers double walk-in closets and marble appointed 5-piece ensuite. Generous dedicated main floor laundry room. Got toys? Cars? Heated, attached, secured, overbuilt, NINE-CAR garage. Double capacity septic system, to the side of the house, to allow for any rear-yard pool design. Ministry approved permit for gas well - heat any size pool, greenhouses, and your home - for free. Absolutely prime parcel of land, build location carefully selected for maximum privacy, stability, drainage and future options. Perfect location - 30 minutes or less to every amenity, 2 Great Lakes, and world-class hospitals. (id:35011)
6 Johnston Avenue
Dundas, Ontario
NEW PRICE AND OPEN HOUSE SAT MAY 11th And SUN MAY 12th 2-4pm. Fabulous Country Living minutes from Dundas, Ancaster and bordering Flamborough! Welcome to 6 Johnston Avenue. This home Features 3+1 bedrooms and 3 bathrooms. Located on a quiet tree lined street this home has had some wonderful upgrades in the last 3 years, from Flooring, lighting, custom Hunter Douglas blinds, new bathrooms, quartz counters and new hardwood floors throughout. So many amazing upgrades too numerous to list. This gorgeous home is move in ready and also has separate lower-level entrance that could easily be converted to an in-law or teen suite (office could be converted to a 5th bedroom/kitchenette). Extra large paved driveway and full landscaping with patterned concrete front and back. The fenced in backyard oasis is perfect for entertaining with a full gazebo and two garden sheds. Just a few steps away from your doorstep is the Dundas conservation Area, hiking trails and rail trail. Close to all Amenities. This home is a Must See! (id:35011)
15 Queen Street S, Unit #603
Hamilton, Ontario
Welcome to unit 603 at 15 Queen St S, an exquisite studio apartment that serves as the perfect urban retreat for young professionals. Located in the vibrant heart of Downtown Hamilton & enveloped in the luxury of a modern building, this home is a sanctuary amidst the city bustle. Spanning 401 sqft, this sun-filled unit boasts a contemporary open-plan living space, accentuated by 9' high ceilings and stunning, expansive windows. The natural light amplifies the sophistication of the elegant stone countertops & stainless steel appliances within the modern kitchen. The kitchen seamlessly opens into the cozy living area and flows out onto a charming balcony, offering breathtaking city views. The bedroom, spacious enough for a queen-sized bed, also features a generous closet. This property is tailored to the dynamic lifestyle of its residents with conveniences like in-suite laundry and an included locker for additional storage. The Platinum Condos enhance your living experience with premier amenities, including a gym, yoga deck, party room & a rooftop terrace that boasts panoramic views of the Escarpment & the downtown skyline. Situated minutes from Hwy 403, the upcoming Queen Street LRT stop, McMaster University, Mohawk College, hospitals, and the GO Transit system, connectivity is never a concern. Embrace the local culture with craft breweries, restaurants, cafes, and art crawl. Whether for work or play, this studio apartment is your gateway to a sophisticated urban lifestyle. (id:35011)
88 White Bark Way
Belwood, Ontario
Welcome to Pine Meadows, a 55+ retirement land lease community of 195 bungalows offering an active adult lifestyle. This one-level bungalow has 1047 sqft on the main level. Easy living with an eat-in kitchen and ample counter/cupboards, entertaining will be easy in this oversized space. There are two (2) large bedrooms with two bathrooms, one on each level. Newer countertops in the kitchen with main floor laundry, including a large pantry with rolling drawers and new dishwasher. Flooring throughout is mainly vinyl with some newer laminate. Living/dining room leads to a large covered deck at the rear of the property which can be enclosed with screening as a future project. The partially finished basement features a large family room, bathroom with walk-in shower with a large flex space and ample storage. The new geothermal heat pump (2022) will provide all your heating and cooling needs with low monthly bills! Move in and join this vibrant community! (id:35011)
52 Blake Street
Hamilton, Ontario
AMAZING OPPORTUNITY IN COVETED ST. CLAIR NEIGHBORHOOD! This well maintained, spacious, character filled home offers 4 bedrooms, 1.5 baths, separate side entrance to partially finished basement and huge attic space. Layout and space offers for tons of potential to convert into multi-residential. Main level features cozy den with fireplace, living room, dining room, newly updated kitchen, convenient mud room with side access and 2pc bath. On the second level you will find 4 spacious bedrooms and newly updated 4pc bath. Separate side entrance to partially finished basement offers for tons of potential including rental, in-law or additional living/storage space. Many updates including furnace and AC (2022), Roof (2017), owned tankless water heater, kitchen and baths, some windows, flooring, electrical, plumbing, insulation, just to name a few! A must see to appreciate the special features this home has to offer from the beautiful wood trim to pocket doors, high ceilings throughout and enclosed sun filled porch! Low maintenance fenced yard with above ground pool and rear carport with private driveway. LOCATION THAT CAN’T BE BEAT! Prestigious neighbourhood amongst some of Hamilton’s most beautiful Century homes. Close to all amenities including shopping, parks, transit, hospital and schools. (id:35011)
12238 - 12241 Lakeshore Road
Wainfleet, Ontario
WELCOME TO LONG BEACH AT IT'S FINEST! Absolutely incredible prime lake & beach front multi unit cash cow 3 unit rental opportunity. Very rarely do such incredible vacation properties come available on this prime stretch of white sandy Long beach! Currently used as short term rental, this is a real earner for VRBO, AIRBNB etc. Stellar returns even year round! This recently renovated spacious 7 bedroom year round duplex with fully detached and also fully renovated 2 bed cottage for 9 bedrooms and 4 baths total. Lake & beach views abound here, in all their splendor, showcasing what is truly the best beach in the area. Very expensive outdoor deck for entertaining all of the family and friends that walks right down a few steps to beach. Detached cottage boasts cozy bright interior beach house vibe, with open concept, all new kitchen & bath, outdoor seating area. Updates include new plumbing, electrical, flooring, doors, sump pumps (2), some bathroom, furnaces, hot water tanks much more. This truly has to be seen to be appreciated, you would not want to miss this golden investment opportunity. (id:35011)
323 Queenston Road
Niagara-On-The-Lake, Ontario
Welcome to 323 Queenston Road in beautiful Niagara on the Lake. This all brick century home on large lot, offers 3 bedroom with a possible reconversion for a 4th bedroom, which was converted to a large walk in closet and upper level laundry area. An additional staircase leads to a third level attic space that could easily be converted to more living area. Updates include Roof, furnace, Hot Water Tank and more. This priority boasts a large attached double car garage with inside entry to the home, and an additional space in driveway for another 6 cars. Easy access to QEW for commuters and shopping. Property is currently tenanted on a month to month basis. Enjoy as is or build your dream home here in the Niagara on the Lake! (id:35011)
2605 Binbrook Road, Unit #315
Binbrook, Ontario
It’s a great time to get into the real estate market - and now your opportunity has arrived! Check out this first time offered tastefully appointed 2 bedroom condo suite situated in “The Manse” 3 storey 2021 built complex - an architectural “Marvel”. Located in the heart of Binbrook - walking distance to this rapidly expanding town’s amenities - short 15-20 min commute to Hamilton, Stoney Creek, Linc/Red Hill & QEW. Enter grand main level foyer to roomy elevator area - proceed to 3rd floor - there at the south end of hall is Suite 315 (one of the complex’s largest units) introducing 875sf of freshly painted/redecorated living area ftrs 9ft ceilings, luxury vinyl flooring & sparkling new kitchen/bath/foyer ceramic tile flooring-2023. Prepare to be “wowed” as you view sun-filled Great room boasting gorgeous palladium feature window & convenient dinette - segues to modern kitchen sporting in-vogue brilliant white cabinetry, desired breakfast bar peninsula w/4 stools, quartz countertops, tile backsplash & quality stainless steel appliances. 2 large bedrooms (your choice for the primary one), chicly designed 3pc bath, easy-access laundry station & roomy front entry complete floor plan. Attractive condo fees include building insurance, common element/exterior maintenance, heat, water/sewer & dedicated outdoor parking spot. Extras include AC, Fibre Internet, Building Security System & Visitor Parking. Seamlessly blending “Style” with “Affordability”! (id:35011)
205 Kenilworth Avenue N
Hamilton, Ontario
Are you ready to invest in a property with incredible potential? Two units offer flexible living arrangements or perfect for rental income. This duplex features approx. 1400 sq feet of living space. Main floor unit has 3 bedrooms, large living/dining room, eat in kitchen and 4-piece bath currently tenanted but will be vacant for May 1. Upper unit is vacant set your own rent has 2 bedrooms, kitchen, living/dining room and 4-piece bath. Units have separate entrances, and a large, fenced yard. Some updates in upper unit has quality laminate flooring, furnace approx. 10 years old, 100 amp breakers, central air. Exceptional are in Crown Point neighborhood. Close to centre mall shopping, buses, library, Redhill and QEW. Allow 24 hrs notice for showings, Attach Sch B and 801. (id:35011)
9 Melrose Avenue S
Hamilton, Ontario
Investor's Dream or Generational Haven: This duplex offers the perfect blend of income potential and comfortable living, making it an ideal generational home. Live in the upper unit while collecting passive income from the lower one, or utilize the main floor unit as an in-law suite for multi-generational living. Step into a bright foyer welcoming you to two spacious units flooded with natural light. The main unit features 2 floors with 2 bedrooms, a walk-in closet, and an updated kitchen, currently leased to an A++ tenant for $1640 + utilities. Meanwhile, the second unit offers 2 bedrooms, a generous living area, a private balcony, and a sprawling primary suite, previously rented for $2400 all-inclusive. Both units can easily be converted into 3-bedroom units. With a low-maintenance backyard and easy access to highways and amenities, it's a haven for multiple generations. Seize this opportunity to invest smart, create a lasting legacy, and live well. (id:35011)
120 Burleigh Road N
Ridgeway, Ontario
Excellent opportunity here for larger family on a oversized double lot with amazing 108 feet frontage on a very desirable corner of Thunder Bay location of Ridgeway. Boasting 5 bedrooms and 2 full baths, this very spacious bungalow has a ton of potential for the dream bungalow just steps to Burleigh beach! A lot of updates already done here for you included new roof (2022) Furnace and Central Air (2019), updated ensuite bath. Through the main home there is workshop that also leads to the attached garage for seamless living! Very cozy living area, galley kitchen, lovely living room with gas fireplace for those cozy nights. A possible severance here as well or expand on current home, options are all yours to be had here! Buyer to do own diligence on severance. (id:35011)
30 Harrisford Street, Unit #1001
Hamilton, Ontario
Incredible 1377sqft corner “Penthouse Suite” w/ 3 Beds & 2 Full Baths in the highly sought after Harris Towers. So many amenities on-site, there's a reason owners stay long-term! Natural daylight spills through the large windows w/ panoramic views of The Lake & the Escarpment. Enter into the foyer w/ large coat closet & separate in-suite laundry room. Updates feature hardwood floors and a Custom Eat-In kitchen w/ dinette + Island w/ breakfast bar, granite countertops & loads of cabinetry. Kitchen is Open concept to the living & dining room which is great for entertaining. Cozy up & listen to the crackle & smell of a real wood-burning fire. Rare Find! Spacious covered balcony w/ removable custom screens & winter enclosure allow this space to be enjoyed all year long! Large primary bedroom w/ walk-in closet, 4pc Ensuite & Clear Views to Lake. 2 more spacious bedrooms both with views of Escarpment & have closets plus a 2nd 4-pc bathroom located down the hall. This unit offers suitable space for any large family or retiree alike. Underground parking spot & penthouse sized storage locker included. Live an active lifestyle? This building has everything you need! Indoor Pool, Sauna, Tennis Court, Fitness Room, Workshop, Painting/Hobby Room, Library, Party Room, even a car wash in the underground - all included! Walking distance to schools, stores, banks, plus just seconds off the Redhill Parkway for an easy commute. Everything is too convenient here! RSA (id:35011)
8 Bradley Avenue W, Unit #10
Binbrook, Ontario
This fantastic freehold townhouse in Binbrook offers 2 bedrooms, 1 bathroom, and a spacious open-concept layout with an eat-in kitchen and living room. Enjoy the convenience of a private backyard oasis accessed through the patio door, perfect for relaxing or entertaining. The unfinished basement provides a blank canvass for you to create the perfect additional living space. Rough in for a second bathroom gives you the flexibility to design the layout and finish to suit your needs and style. Located on a quiet, family-oriented private road with plenty of visitor parking, this home is within close proximity to Fairgrounds Park, schools, local attractions, and downtown Binbrook. You'll have easy access to golf courses and conservation areas for outdoor activities. Don't miss out on this great opportunity to own a beautiful townhouse in a desirable location. This home is the perfect size for the first-time homebuyer, the downsizer, or the investor! Contact us today for more information! (id:35011)

