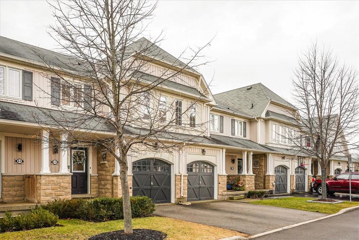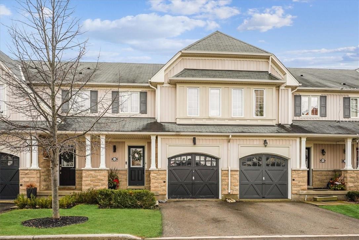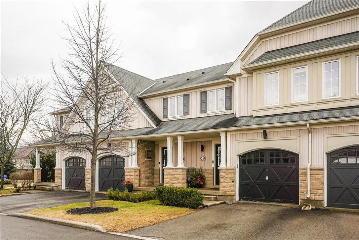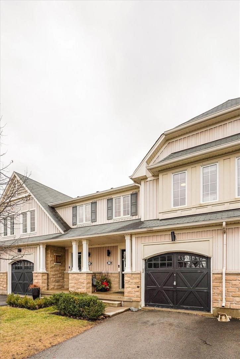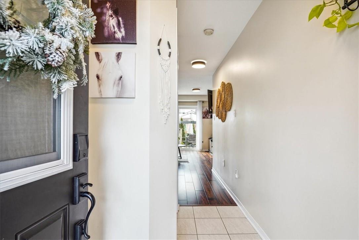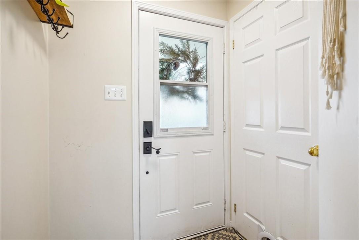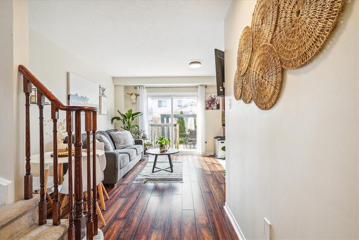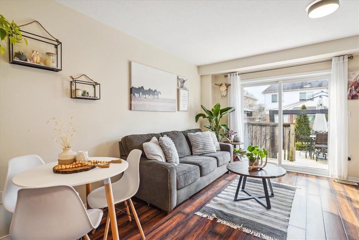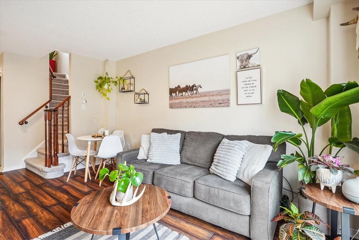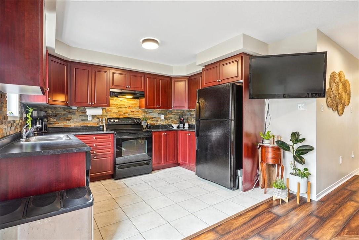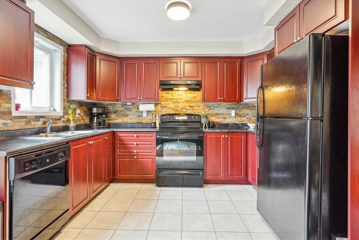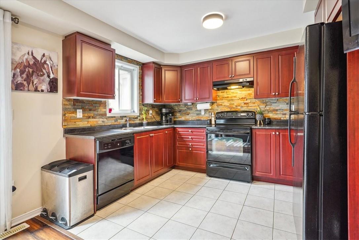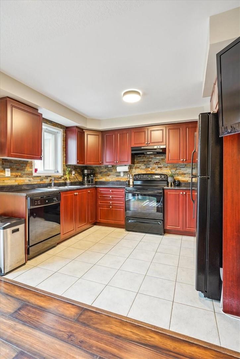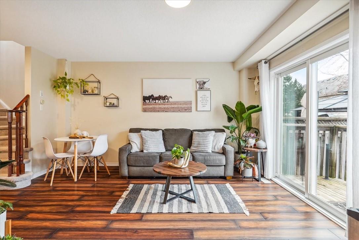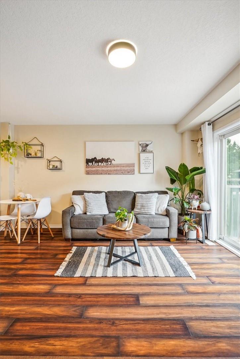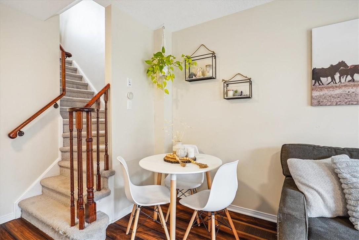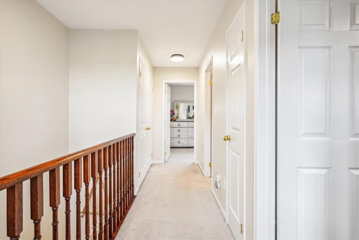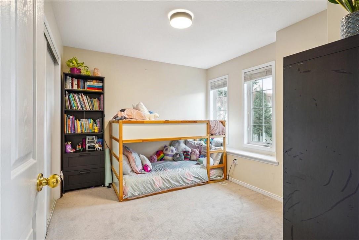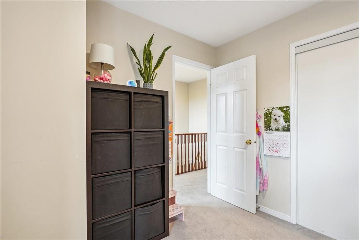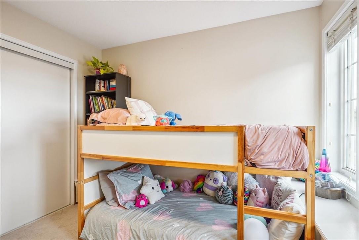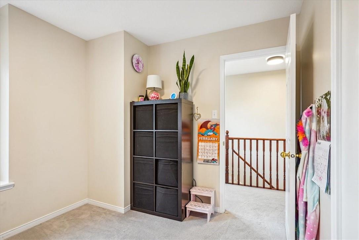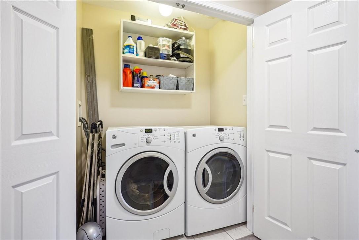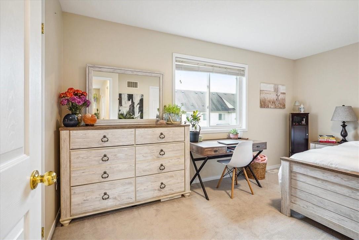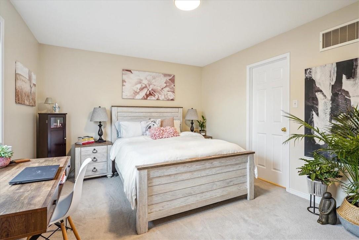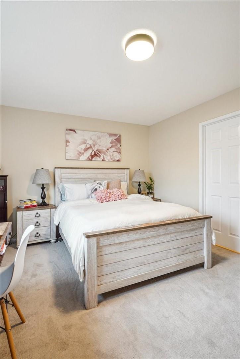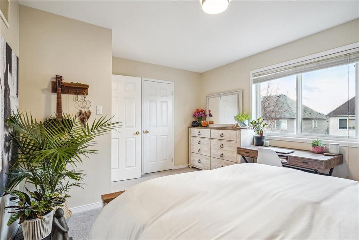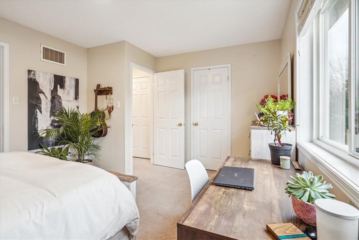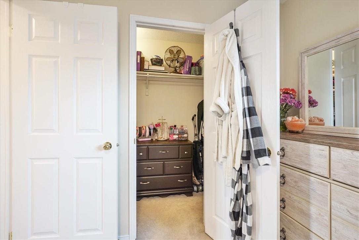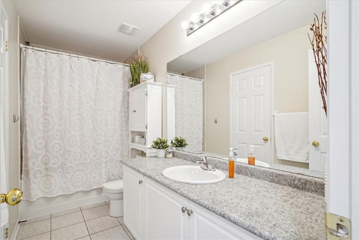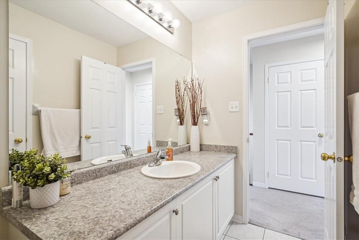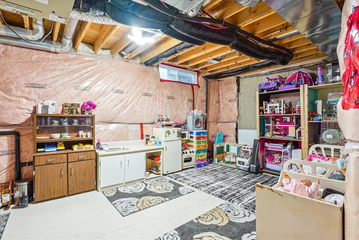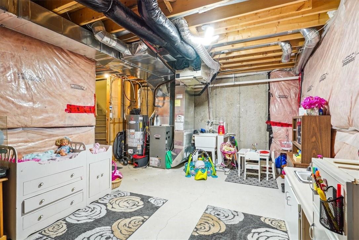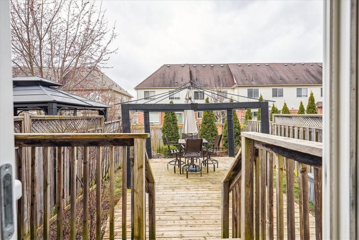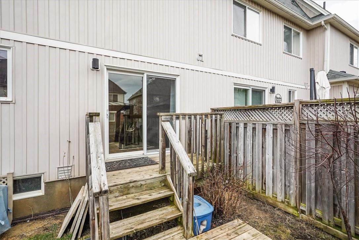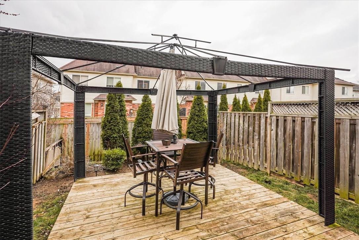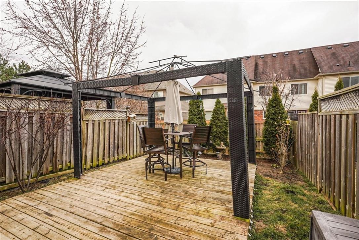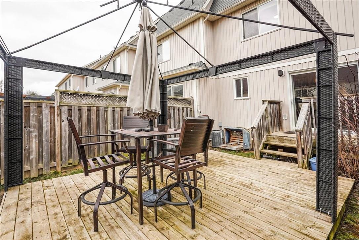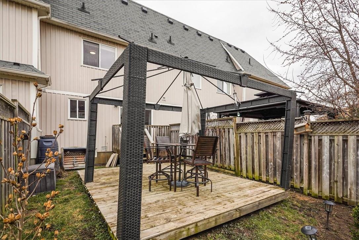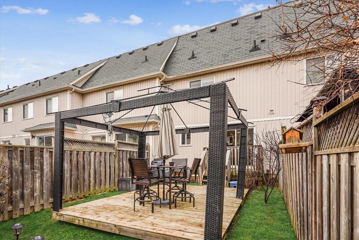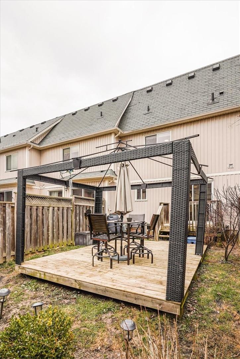8 Bradley Avenue W, Unit #10 Binbrook, Ontario L0R 1C0
$674,999
This fantastic freehold townhouse in Binbrook offers 2 bedrooms, 1 bathroom, and a spacious open-concept layout with an eat-in kitchen and living room. Enjoy the convenience of a private backyard oasis accessed through the patio door, perfect for relaxing or entertaining. The unfinished basement provides a blank canvass for you to create the perfect additional living space. Rough in for a second bathroom gives you the flexibility to design the layout and finish to suit your needs and style. Located on a quiet, family-oriented private road with plenty of visitor parking, this home is within close proximity to Fairgrounds Park, schools, local attractions, and downtown Binbrook. You'll have easy access to golf courses and conservation areas for outdoor activities. Don't miss out on this great opportunity to own a beautiful townhouse in a desirable location. This home is the perfect size for the first-time homebuyer, the downsizer, or the investor! Contact us today for more information! (id:35011)
Property Details
| MLS® Number | H4187930 |
| Property Type | Single Family |
| Amenities Near By | Golf Course, Schools |
| Equipment Type | Water Heater |
| Features | Park Setting, Park/reserve, Conservation/green Belt, Golf Course/parkland, Paved Driveway, Automatic Garage Door Opener |
| Parking Space Total | 2 |
| Rental Equipment Type | Water Heater |
Building
| Bathroom Total | 1 |
| Bedrooms Above Ground | 2 |
| Bedrooms Total | 2 |
| Appliances | Dishwasher, Dryer, Refrigerator, Stove, Washer |
| Architectural Style | 2 Level |
| Basement Development | Unfinished |
| Basement Type | Full (unfinished) |
| Constructed Date | 2009 |
| Construction Style Attachment | Attached |
| Cooling Type | Central Air Conditioning |
| Exterior Finish | Stone, Vinyl Siding |
| Foundation Type | Poured Concrete |
| Heating Fuel | Natural Gas |
| Heating Type | Forced Air |
| Stories Total | 2 |
| Size Exterior | 1050 Sqft |
| Size Interior | 1050 Sqft |
| Type | Row / Townhouse |
| Utility Water | Municipal Water |
Parking
| Attached Garage |
Land
| Acreage | No |
| Land Amenities | Golf Course, Schools |
| Sewer | Municipal Sewage System |
| Size Depth | 89 Ft |
| Size Frontage | 20 Ft |
| Size Irregular | 20.06 X 89.91 |
| Size Total Text | 20.06 X 89.91|under 1/2 Acre |
| Soil Type | Clay |
Rooms
| Level | Type | Length | Width | Dimensions |
|---|---|---|---|---|
| Second Level | 4pc Bathroom | 12' 1'' x 5' '' | ||
| Second Level | Bedroom | 11' 6'' x 10' 1'' | ||
| Second Level | Primary Bedroom | 15' '' x 11' 5'' | ||
| Basement | Storage | 8' 2'' x 8' 1'' | ||
| Basement | Family Room | 15' 4'' x 11' 8'' | ||
| Ground Level | Living Room/dining Room | 14' 6'' x 10' 3'' | ||
| Ground Level | Ensuite | 11' 3'' x 9' 3'' |
https://www.realtor.ca/real-estate/26622302/8-bradley-avenue-w-unit-10-binbrook
Interested?
Contact us for more information

