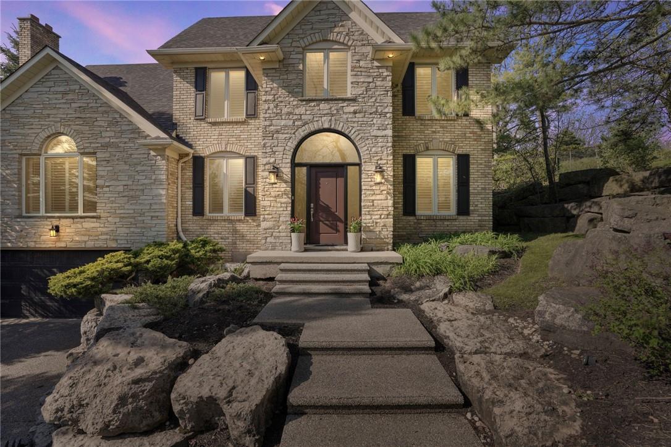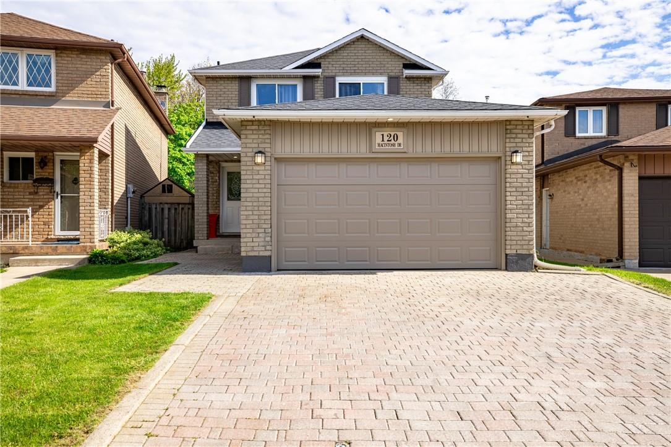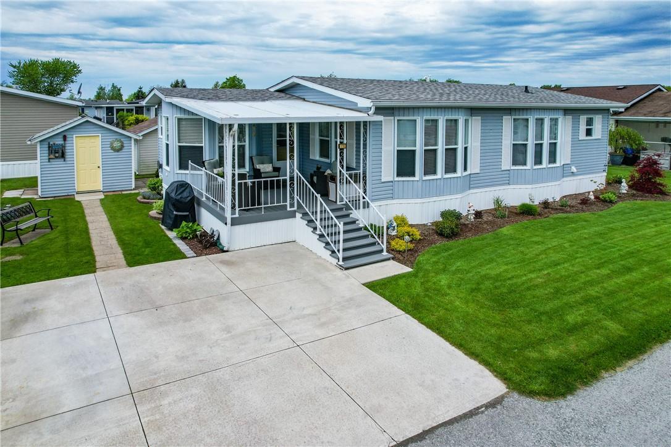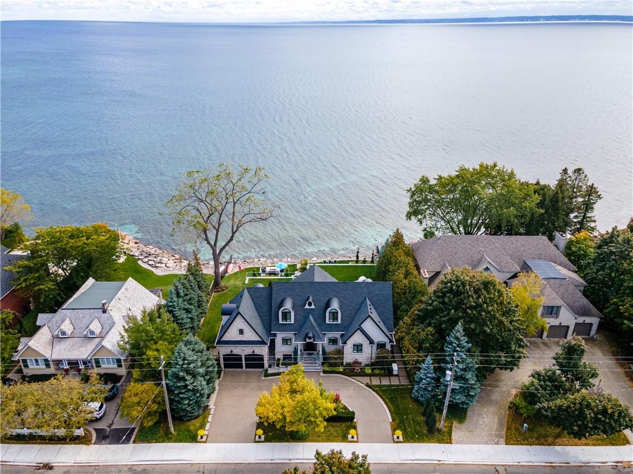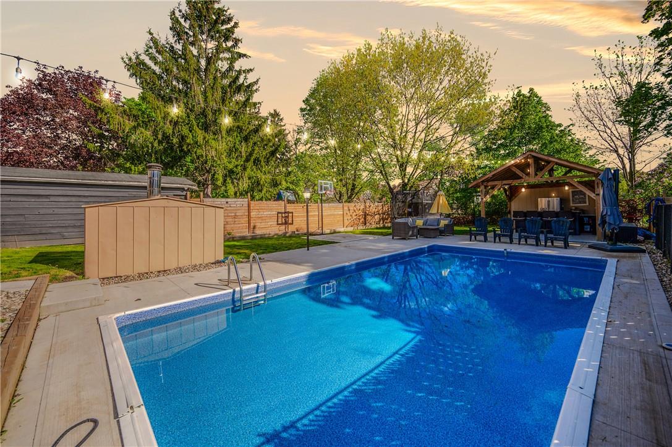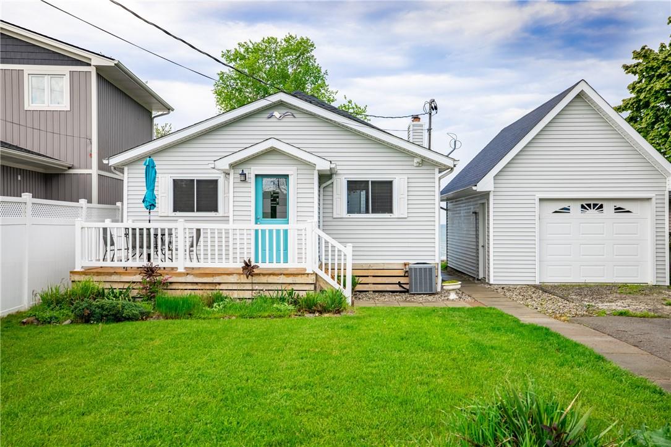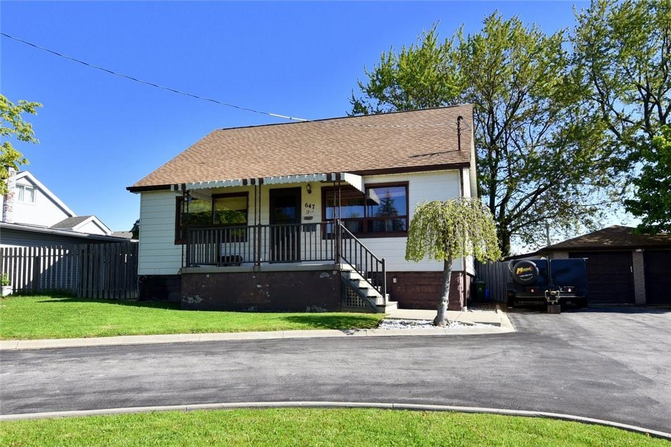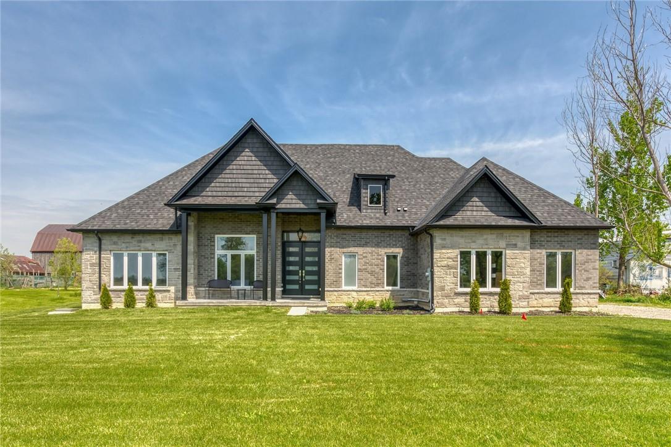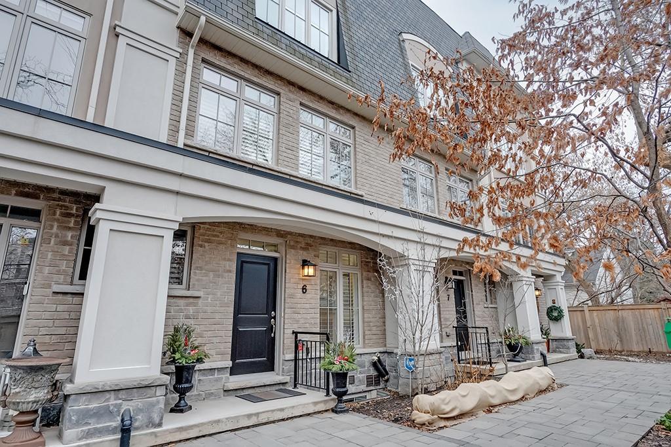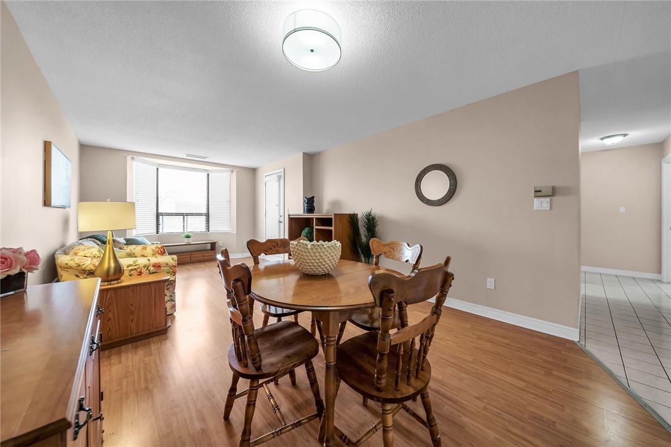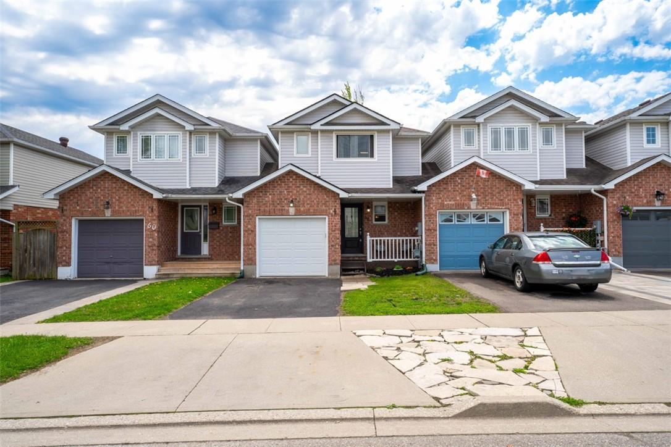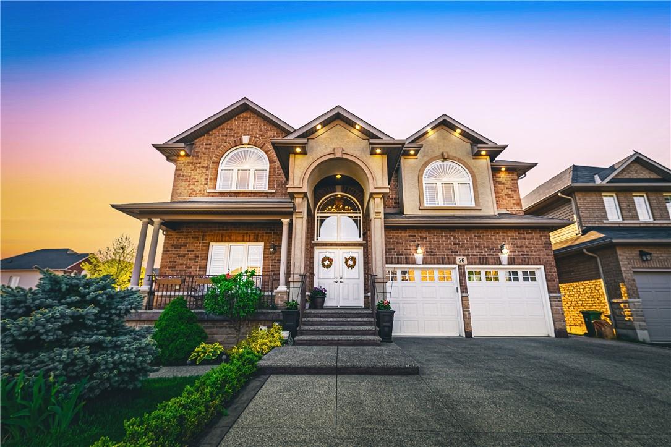1019 Old Mohawk Road
Ancaster, Ontario
Welcome home to 1019 Old Mohawk Rd! This stunning custom built 5 bedroom home backs onto Iroquoia Height Conservation & is steps to the Bruce Trail. Walk to woodlands, view waterfalls & wildlife. Located on a quiet cul-de-sac of executive homes this property offers both privacy & the convenience of being minutes from shopping, restaurants, schools, LINC, 403/QEW & 407. This private retreat features extensive professionally landscaped grounds, an inground pool, pool house, multiple patios & terraces to relax or entertain and is fully fenced. The double garage & exposed aggregate driveway provide parking for 8+ cars. The bright & welcoming main level features hardwood floors, a Chef's kitchen with professional Stainless appliances including a 48" 6 burner gas stove top & built in: fridge, ovens & wine fridge, a limestone backsplash, granite counters , maple cabinetry & center island. The eat in area of this kitchen is open to a large family room with a brick fireplace & vaulted ceilings. The main level also offers a separate Dining room, Living room & Powder Rm. The second level features a large primary bedroom complete with a sitting area, ensuite bathroom & walk-in closet. 3 additional generously sized bedrooms, an updated full bathroom & laundry complete this level. The finished basement provides a Recreation Rm, 5th Bedroom, Full Bathroom, Storage Rm & garage access. This one of kind property is a must see! (id:35011)
120 Macintosh Drive
Stoney Creek, Ontario
Stunning all-brick detached home with exceptional curb appeal, nestled in the heart of Stoney Creek, Ontario. This beautiful residence boasts 4 bedrooms, 4 bathrooms, and over 2,000 square feet of luxury living space. As you step inside, you're greeted by custom accent walls and a striking dark blue staircase that brightens the space. Pot lights throughout enhance the ambiance, while luxury flooring adds an elegant touch. The open concept living, and dining rooms are bathed in natural light from large windows. The chef's kitchen is a culinary dream, featuring ample cabinet space, a massive quartz island, and exposed brick that adds character. Upstairs, you'll discover 3 bedrooms and 2 bathrooms, including the primary suite with his-and-hers closets, an ensuite, and abundant natural light. Along with having the laundry room on the second floor making it easy to handle all the daily chores. Downstairs, the impressive in-law suite offers flexibility for larger families or investment opportunities, with exposed brick in the kitchen and a warm wooden backdrop in the living room. This home features two separate meters, no rear neighbors, and updated roof, windows, and electrical systems as of 2021. The furnace and AC were replaced in 2022. Situated in a prime location, this home is perfect for families seeking access to highly rated schools within walking distance. Enjoy nearby parks, trails, grocery stores, and more in this vibrant community. (id:35011)
3033 Townline Road, Unit #278
Stevensville, Ontario
ONE FLOOR LIVING … This lovely, 2 bedroom, 2 bathroom, 1335 sq ft BUNGALOW is nestled at 278-3033 Townline Road (Trillium Trail) in the Black Creek Adult Lifestyle Community in Stevensville, just steps away from the Community Centre and all it has to offer. COVERED, TREX deck leads to the STYLISHLY UPDATED, eat-in kitchen featuring a centre island, dining nook with big, surrounding windows, abundant cabinetry & counter space, built-in pantry, new flooring, vaulted ceiling, and lots of space for cooking. Separate, formal dining room leads to bright and spacious living room. Large primary bedroom located at the far end of the home boasts 3 DOUBLE closets PLUS an updated 4-pc bath with a WALK-IN/SIT DOWN jacuzzi bathtub/shower. Walk through double FRENCH DOORS into the second bedroom (currently used as a sitting room). 4-pc bath with tub and separate shower & XL laundry room with exterior side access completes the home. Concrete double driveway with parking for 2 vehicles + big shed. Monthly fees are $850.35 per month and include land lease & taxes. Excellent COMMUNITY LIVING offers a fantastic club house w/both indoor & outdoor pools, sauna, shuffleboard, tennis courts & weekly activities such as yoga, exercise classes, water aerobics, line dancing, tai chi, bingo, poker, coffee hour & MORE! Quick highway access. CLICK ON MULTIMEDIA for virtual tour, floor plans & more. (id:35011)
3188 Lakeshore Road
Burlington, Ontario
Welcome to your oasis on the water, where panoramic lake views and luxurious living converge in perfect harmony. This 3+1 bedroom, custom-built bungaloft, only six years old, offers a haven of tranquility and elegance spanning approx 4200 sq ft. of living space. Step inside and be captivated by awe-inspiring waterfront views that greet you from every corner of the house. Immerse yourself in the warmth of heated flooring throughout, ensuring comfort even on the coldest days. The heart of this home is its gourmet kitchen, making culinary adventures a delight. With spacious living areas and meticulously designed interiors, this quality built residence is tailor-made for those who love to entertain. The garage accommodates 3 cars with a car lift and the driveway can hold up to 8. Outside, a visual masterpiece awaits—a stunning infinity edge pool seamlessly blending with the lake, accompanied by a relaxing hot tub. The property’s landscaping is a testament to meticulous care, enhancing the natural beauty of the surroundings. Multiple outdoor living spaces beckon for unforgettable gatherings and entertaining. Whether it’s a cozy family barbecue or a grand celebration, the possibilities are endless. This waterfront gem offers not just a home but a lifestyle—a harmonious blend of elegance, comfort, and natural beauty. (id:35011)
641 Rose Street
Cambridge, Ontario
Experience luxury in South Preston's coveted neighbourhood with this fully renovated home, blending indoor-outdoor living into a serene retreat. The welcoming living room features a cozy gas fireplace, perfect for relaxing evenings. The adjacent kitchen offers quartz countertops, stainless steel appliances, and a built-in bar fridge. The home includes a versatile dining room that doubles as a home office and three upstairs bedrooms, highlighted by a primary suite with a spacious closet and a renovated bathroom with double sinks and a custom shower. The lower level provides a recreation room and ample storage. Outdoors, enjoy a heated inground pool with updated equipment, a cabana with a bar, and various patios for dining and relaxation. The property boasts a 159-foot deep lot, a covered deck for extended entertaining, a long driveway for guest parking, and a large shed for extra storage. Don't miss the chance to own this stunning home, offering the pinnacle of sophisticated living in a prime location. (id:35011)
11261 Harbourview Road
Wainfleet, Ontario
Welcome to your waterfront adventure headquarters on the shores of Lake Erie! This cozy 2-bedroom bungalow is your ticket to endless fun and relaxation. Get ready to paddle your cares away with easy access to the water for kayaking or paddleboarding - it's your playground! Inside, you'll find an updated kitchen and bathroom that's perfect for whipping up snacks before hitting the waves. And guess what? There's a basement that's fully finished - a total game-changer for movie nights or game days with the fam! Imagine waking up every morning with the view of the Lake from your Primary Bedroom. But wait, there's more! Outside is where the real fun begins. Picture yourself soaking in the hot tub, drink in hand, while you watch the sun rising over the lake. And don't forget about the large garage having 60 amps with an attic - it's big enough to hold all your toys, from boats to bikes and everything in between. The sundeck leading to the water's edge will be perfect to line up all your chairs and get ready for the day. Located just a stone's throw from a public golf course and the Port Colborne Farmer's market, this place isn't just for downsizers - it's for anyone looking to live their best lake life! So grab your flip flops and sunscreen, because your waterfront adventure starts here! (id:35011)
647 Limeridge Road E
Hamilton, Ontario
Enjoy the best of both worlds, convenience of city living on a country sized property in a prime south mountain neighborhood only minutes to most amenities, shopping, transit, schools, The Link, parks, and recreation. The home is well maintained with a family friendly feel and is a full sized 1 1/2 story offering you over 1,500 sq. ft. of above grade space with 2-4 bedrooms, 2 kitchens, 3 baths an open concept main floor and a finished lower level for additional space. The 80’ x 200’ foot fenced lot is approx. .36 of an acre and is country in the city and if you’re a hobbyist or work from home the detached 4-door double car garage with power, water, heat and a/c and inside parking for 3 is what you’ve been looking for, plus the extra bonus of a separate drive shed and lots of parking, combine the side drive and the front turnaround for 9-11 parking spots. Rarely do these properties come on the market, so act fast before its sold. (id:35011)
389 Concession 4 Road
Fisherville, Ontario
Exquisitely presented, Masterfully designed 4 bedroom Fisherville Estate home on landscaped 110’ x 210’ lot. Rarely do properties with the high end finishes such as this come available for sale in the area! Incredible curb appeal with all brick & complimenting stone exterior, attached 3 car garage, covered back porch with concrete patio, & calming country views. The open concept, beautifully finished interior is highlighted by gourmet eat in kitchen featuring custom cabinetry, quartz countertops, S/S appliances with side x side fridge / freezer, & premium modern tile, gorgeous hardwood flooring throughout, formal dining area overlooking stunning rear yard, large living room with custom coffered ceilings & fireplace set in stone surround, 4 spacious MF bedrooms featuring primary suite with walk in closet & chic ensuite with walk in tile shower & glass enclosure, desired MF laundry, & welcoming foyer. The lower level includes roughed in rec room, additional bedroom area, studio/den, & ample storage. Must view to appreciate the attention to detail, pride of ownership, & quality finishes that this Irreplaceable home has to offer! Conveniently located minutes to Lake Erie, Cayuga, Hagersville, & easy access to Hamilton, 403, QEW, & GTA. Call today to Experience & Enjoy all that quiet & relaxing Fisherville Living has to Offer! (id:35011)
509 Elizabeth Street, Unit #6
Burlington, Ontario
Discover the allure of this extraordinary 2300 sq ft upscale townhome discreetly positioned in an exclusive enclave in the vibrant core of downtown Burlington. Enjoy leisurely walks to Lake, Waterfront Park, shops & restaurants. The epitome of luxury living is in this magnificent 5-level design boasting elevator access to each floor for ultimate convenience & access to a 2-car tandem garage with epoxy floor & storage. Unparalleled craftsmanship showcasing the exquisite hardwood flooring, elegant crown moldings, pot lighting & the timeless charm of California shutters. The main living area welcomes you with an open concept design seamlessly integrating a gourmet kitchen with an oversized center island, dining area & a cozy family room with a fireplace. Effortlessly entertain with access to the private balcony creating an inviting atmosphere for gatherings. 3 generously bedrooms & 3.5 baths all complemented by a secluded rooftop terrace for exclusive outdoor enjoyment. The primary suite boasts a Juliette balcony, 5 piece ensuite & 2 closets for unparalleled organization. Unwind in the finished lower level with 4th bedroom/office space, 3 piece & spacious recreation room. From luxurious finishes to convenient amenities this exceptional home offers the perfect blend of sophistication & comfort. Don't miss your chance to enjoy a carefree lifestyle in the heart of the city. Schedule a viewing today and discover the unparalleled convenience and luxury that awaits you! (id:35011)
5 Ogilvie Street, Unit #406
Dundas, Ontario
Now is the time to get into the heart of Dundas in this spacious, 1130 sq ft 2 bedroom, 2 full bath condo in the heart of Dundas. Featuring updated furnace, air conditioner and water heater, and taps. Large sunny windows will brighten your days in both the bedrooms, and living +dining areas. Nicely sized kitchen with room for table. Primary bedroom features 3 pce ensuite bathroom and a walk in closet. Main 4 pce bath has easy clean soaker tub with lots of room to move around. In suite full size laundry room. The community of Dundas is filled with walking trails, outdoor spaces, cafes, shops and grocery store all within walking distance. Visitor parking is available along with street parking. Bus route nearby, and public library right across the street. (id:35011)
58 Jordan Drive
Cambridge, Ontario
Welcome to 58 Jordan Dr., Cambridge, located in the family friendly East Hespeler neighbourhood. This 3 bedroom, 2 bathroom townhome, attached by garage only, offers a large Primary bedroom with wall to wall closets, a larger secondary bedroom with walk-in closet and cozy third. The main floor features an open concept Living, Dining and Kitchen area with patio doors to the rear deck and private yard. In the recently finished basement you’ll find the laundry area, recreation room and a 3 piece bath. Other features include a tankless water heater, new living-room window and freshly painted throughout. Everything a young family or downsizing couple will want, with easy access to transportation, highways, schools, parks, grocery and shopping areas. Don’t Miss Out! (id:35011)
56 Pelech Crescent
Stoney Creek, Ontario
Welcome to your dream home! This exquisite 2-story detached residence boasts over 4600 sqft of finished living space, offering unparalleled luxury and comfort. Step inside to discover a stunning gourmet chef's kitchen, perfect for culinary enthusiasts and entertainers alike. The main level features spacious living areas, including a formal dining room and a cozy family room with a fireplace. Escape to the fully finished basement, complete with a full kitchen, bedroom, and a home theatre setup, ideal for hosting movie nights or accommodating guests. With 4+1 bedrooms and 3.5 bathrooms, there's ample space for the whole family to unwind and relax. Outside, you'll find a breathtaking backyard oasis, featuring an in-ground pool surrounded by lush landscaping, creating a private retreat for outdoor gatherings and summer relaxation. Recent updates include a new furnace and heat pump (2023), a refreshed pool (2017), and modern appliances including a fridge and dishwasher (2024), washer/dryer (2023), and central vacuum system (2023), 2-stage water filtration & tankless water heater. Located in a desirable neighbourhood, this home offers both luxury and convenience, with easy access to amenities, schools, and parks. Don't miss the opportunity to make this stunning property your own! (id:35011)

