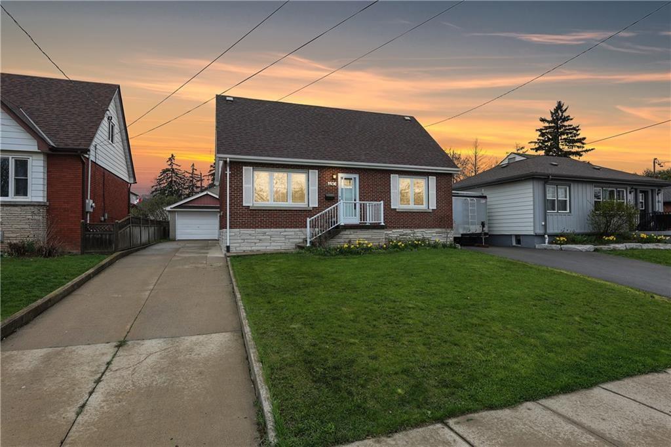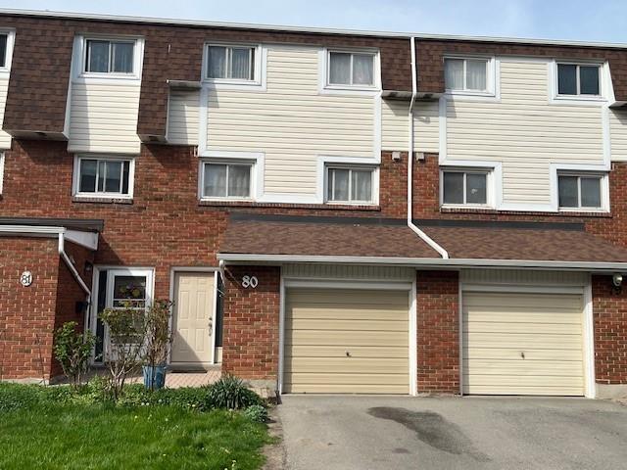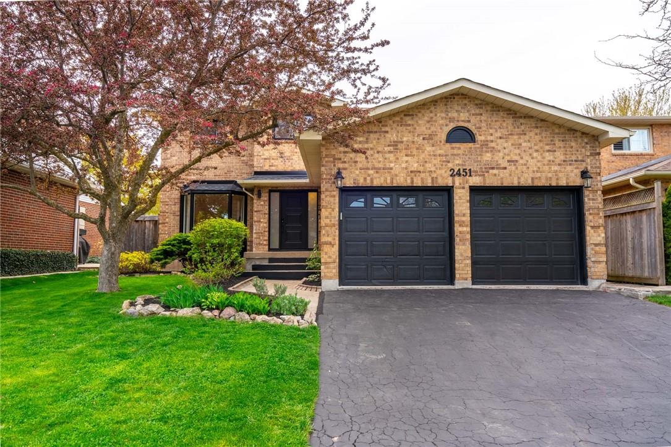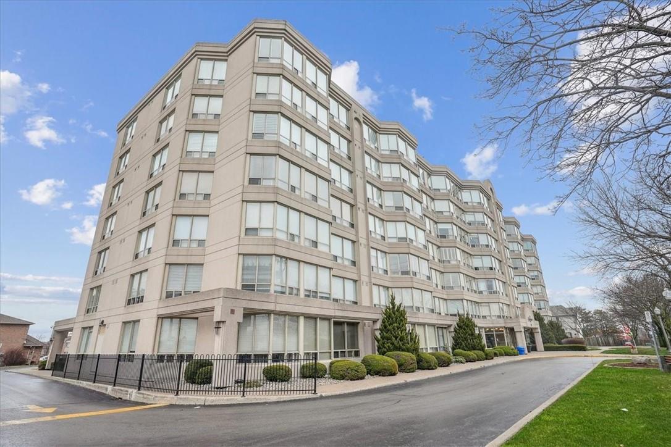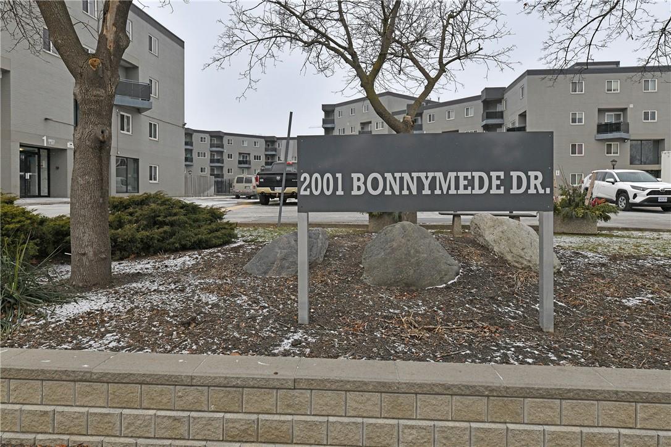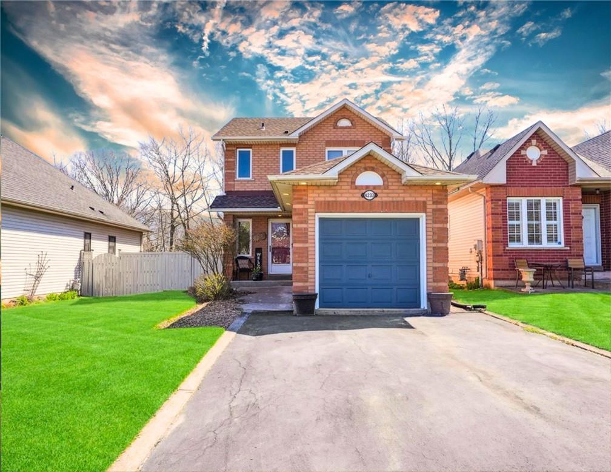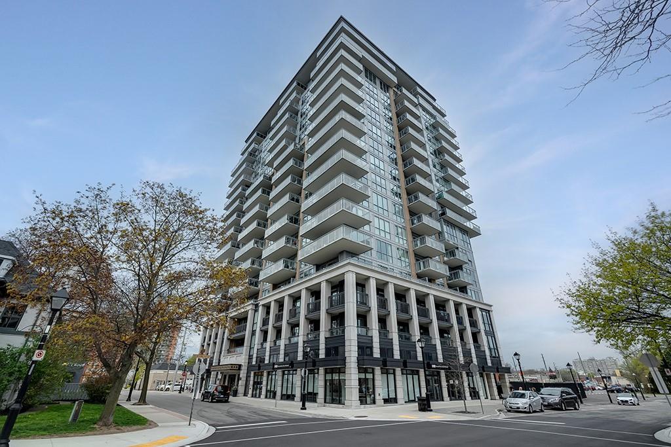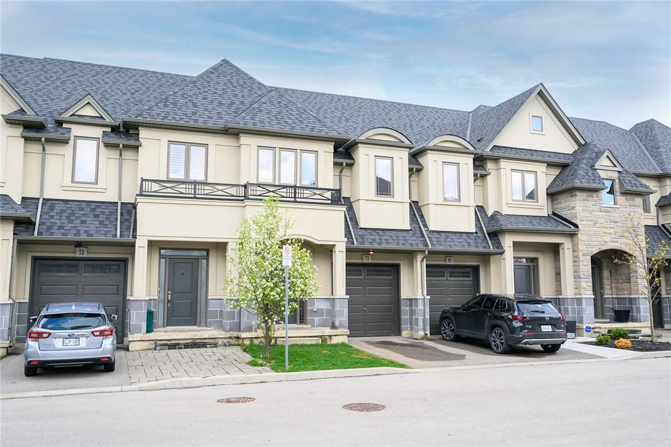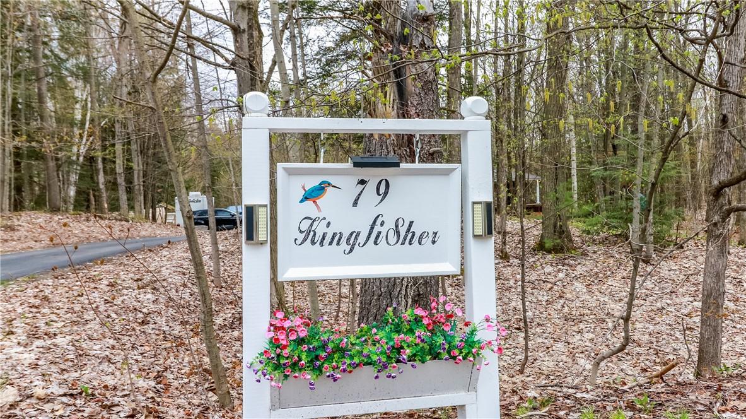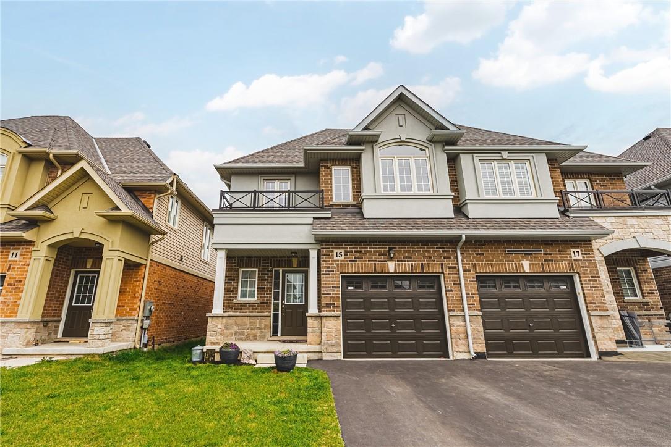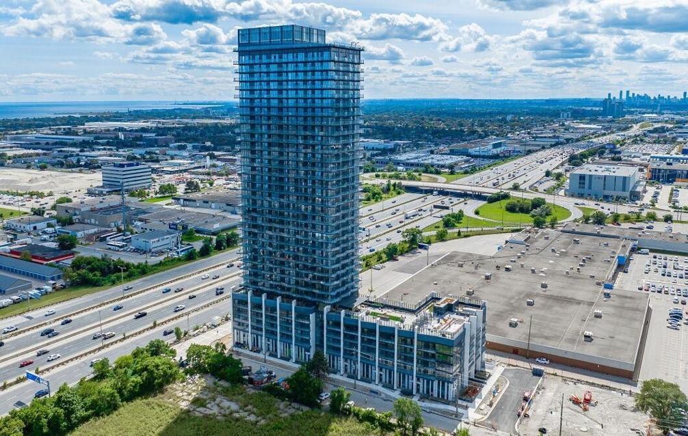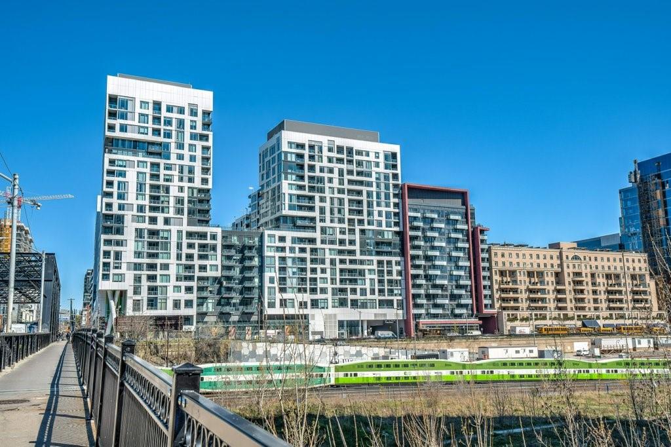490 Rosseau Road
Hamilton, Ontario
Rosedale Stunner! Amazing home right in the heart of THE BEST neighbourhood. You won't believe the SPACE. 490 Rosseau Rd has 3 beds (oversized primary!), 2.5 bath, Gorgeous kitchen with Island plus Dining area and huge living room (the pics aren't stretched!). Fully finished basement complete with Lg rec room AND Family Rm, 2 pc bath PLUS Storage/Utility area. 50x100ft lot, Fenced Yard, detached garage, park 4 cars in the driveway and walk to King's Forest GC, Red hill Valley Trails, Rosedale Arena, schools, church, public transit and parks! Commuters dream! Minutes to Grocery, shopping, the Red Hill Pkwy, the Linc AND the QEW. Call today for your private viewing. Offers welcome anytime! (id:35011)
11 Harrisford Street, Unit #80
Hamilton, Ontario
Welcome to 3 bedroom townhome in a quiet East Hamilton area. Close to Red Hill Parkway, Kings Forest Trail, parks, schools. Separate dining room overlooks living room that has 11 ft ceilings and walk-out to fenced yard. Eat-in kitchen with lots of cupboard space. 3 good sized bedrooms & 4 pce bath on upper level. Finished family room and laundry area in the lower level. Front driveway parking plus attached garage. Located in a family friendly neighbourhood close to schools Kings Forest, trails, parks and highway access. RSA. Needs your personal touch! Immediate possession available! (id:35011)
2451 Overton Drive
Burlington, Ontario
Welcome to this Brant Hills beauty! This fully renovated gem offers charm and comfort with three bedrooms, three and a half bathrooms and an array of desirable features. The inviting main floor adorned with sleek vinyl plank flooring and smooth ceilings. The two-piece bath with shiplap details adds a touch of character, while the bright formal living room and adjacent office/den provide spaces for work or relaxation. Entertain effortlessly in the open family room, complete with a cozy gas fireplace and built-in shelving. The heart of the home awaits in the stylish kitchen with new stainless steel appliances, elegant herringbone counters and ample dining space perfect for gatherings. Convenient main floor laundry with storage and outside access makes chores a breeze. Upstairs, retreat to the tranquility of three spacious bedrooms with engineered white oak hardwood floors and custom millwork. The exquisite four piece main bath exudes sophistication, while the primary suite boasts a walk-in closet and a lavish ensuite with large format tile, double sinks, a stand-alone tub and walk-in shower. The fully finished basement offers space to relax and entertain, complete with a full bathroom and plenty of storage options. Escape to the private backyard oasis, where you can unwind under the covered patio or indulge in the hot tub. Plus, with inside access to the double car garage, convenience is key. Don’t be TOO LATE*! *REG TM. RSA. (id:35011)
495 #8 Highway, Unit #106
Stoney Creek, Ontario
Well-kept & convenient main floor unit offers the perfect blend of modern living and accessibility. Boasting two spacious bedrooms & 2 full baths, this residence is ideal for retirees, single couples, and professionals who work from home, seeking ample space to call their own. Step inside to discover a meticulously maintained interior, featuring gleaming rich looking laminate floors throughout. In-suite laundry and storage ensure effortless daily routines. Primary bedroom adjacent to sitting room and features double closets and ensuite. Featuring high ceilings, refaced cabinets, California shutters and ample closets. Fantastic building amenities, providing opportunities for relaxation and recreation without ever having to leave the comfort of home. From fitness facilities to communal gathering spaces, there's something for everyone to enjoy. Located in a prime location close to shopping centers, public transit, schools and highway access is within easy reach. (id:35011)
2001 Bonnymede Drive, Unit #140
Mississauga, Ontario
Welcome to 2001 Bonnymede Dr. A family friendly complex in South Mississauga. This amazing west facing unit boasts a spacious living room and dining room with walkout to a private balcony on the lower level. Upstairs are 3 spacious bedrooms with an en-suite laundry and walkout to a 2nd balcony. This amazing unit comes with 1 exclusive parking spot in the underground parking and an exclusive locker almost at the front door of the unit. From a location standpoint, it is a 10 minuite walk to GO Transit to take you directly downtown. Shopping is right across the street and the QEW is a quick drive north. Don't miss your opportunity to call this fantastic unit home. (id:35011)
4233 Stadelbauer Drive
Beamsville, Ontario
Nestled at 4233 Stadelbauer in Beamsville, this charming detached house presents an enticing opportunity. Boasting a picturesque backdrop of lush greenspace, this residence offers a serene escape from the hustle and bustle. Featuring three cozy bedrooms and one and a half baths, it exudes comfort and convenience. The finished basement adds versatility to the living space, ideal for various needs or leisure pursuits. Situated in a highly desirable locale, the property epitomizes convenience and community. Step outside to discover a sprawling backyard, perfect for outdoor gatherings or personal relaxation. Recent upgrades including brand new carpets and fresh paint in the basement ensure a turnkey move-in experience, inviting you to make this house your cherished home. (id:35011)
2025 Maria Street, Unit #1407
Burlington, Ontario
Gorgeous 1 bedroom + den at 'The Berkeley' in the heart of downtown Burlington! Steps to the lake, restaurants, shops and all amenities. Southwestern exposure with breathtaking views of the lake, escarpment and downtown! Stunning kitchen with quartz, stainless steel appliances, island and glass subway tile backsplash. Bedroom with 3-piece ensuite and two closets. Extremely bright open concept living/dining with walkout to balcony. Spacious den/office, additional 4-piece bathroom, engineered hardwood floors, 9' ceilings and in-suite laundry. Building amenities include 24-hour concierge/security, exercise room, party room, games room, guest suites, rooftop deck/garden with barbecues and bike storage. 1 underground parking space and 1 storage locker. (id:35011)
71 Sonoma Valley Crescent
Hamilton, Ontario
Welcome to your Freehold Townhouse in the heart of the city! This charming 3 beds 2.5 baths townhouse offers the perfect blend of convenience and comfort. Step into a spacious 9' ceilings living area flooded with natural light and Gas fireplace, a walk out to your private fenced backyard perfect for relaxing or entertaining guests. The modern kitchen features stainless steel appliances, Granite countertops, making meal prep a breeze. Upstairs, you'll find three cozy bedrooms with ample closet space and a beautifully appointed ensuite in the primary bedroom & second floor laundry. With its prime location near shopping, dining, and transportation, this townhouse offers the best in urban living. Don't miss out on this opportunity to own a piece of city paradise! (id:35011)
79 Kingfisher Crescent
Tiny, Ontario
Welcome home to this stunning executive estate situated on 4 acres of serenity with 4000 ft.² of finished living space including a beautiful walk out basement with an in-law suite. The main floor greets you with bright spacious rooms, large windows, engineered hardwood throughout, new custom kitchen, quartz countertops and stainless steel appliances. The main floor also has three bedrooms including the master with an ensuite. The front and back doors both lead to large decks for entertaining, barbecuing and enjoying the tranquillity of the surrounding forest. It gets better from there with your huge walk out basement with bright windows, a sliding door leading to the yard ,two bedrooms, full kitchen, 4 psc bathroom, large living room and a bonus man cave under the garage there’s more than enough room for all your family and friends. Seven minutes away to the sandy shores of Tiny beaches and the beautiful Penetanguishene Waterfront park, trails and Marina's. Best of all you can access all these trails and more from your own back door all year around. This rare property is ravine free !!Ride, ski, bike, walk through your private forested trail which directly connects to the Rail Trail and the picturesque Tiny Township Trail With so much more to offer this is a must see property ,book your private showing today. (id:35011)
15 Starling Drive
Hamilton, Ontario
Fantastic 3 bedroom, 2 storey semi-detached, DiCenzo-built home on Hamilton Mountain. Neutral décor. The Hummingbird model offers a wonderful floor plan with open concept main floor featuring a sleek and stylish kitchen with white cabinetry, quartz counter tops and beautiful Stainless Steel appliances, including gas cooktop. The kitchen overlooks the living room and dining room – perfect for entertaining. The main floor also features 9 foot ceilings, engineered hardwood, plenty of natural light, a two piece bathroom and double sliding doors to the rear yard. On the second level is a spacious Primary suite with walk-in closet and large ensuite with stand-alone soaker tub. Two additional bedrooms and 4 piece bathroom finish off this floor. The lower level provides laundry amenities, ample storage and opportunities for additional finished space when the time is right for its new owners. Entry to house from garage. Close to schools, parks, shopping and minutes to the LINC. Must be seen. Room Sizes Approximate. (id:35011)
36 Zorra Street, Unit #1509
Etobicoke, Ontario
Welcome home! This 2 bedroom + den condo has it all and is located in the heart of the Islington west neighbourhood! Steps away from shopping, schools and parks, minutes from the Bloor line subway for commuters and easy highway access. This Stylish unit welcomes you into the ”Royal York” floor plan with 809 square feet of living space. The primary bedroom offers a large closet and a luxurious 3 piece ensuite. The second bedroom and den offer even more living space. The open concept living area, features floor to ceiling windows, showcasing the fabulous skyline with Cn tower views. Upgraded eat-in kitchen with quartz counters, beautiful, herringbone backsplash, stainless steel appliances. The large wrap around balcony is the perfect spot to relax after a long day. In-suite laundry with stackable washer and dryer! This new, modernly designed building is sure to check all the boxes. Amenities include a party room with kitchen for entertaining, recreation room with activities & arcade games, a stunning rooftop pool with luxurious cabanas, grilling/BBQ areas, fire pits. There is a full gym set up with room for yoga. (id:35011)
576 Front Street W, Unit #911e
Toronto, Ontario
Welcome to the Minto Westside Condos in the trendy upbeat King West area! Location, location, location. Situated walking distance to King St., the Well and surrounding restaurants and shops, the Gardiner Expressway, TTC and so much more! Many builder upgrades include, oversized island, oversized laundry room with storage, oversized walk-in closet, under cabinet lighting and pot lights to say the least! 1 OWNED PARKING SPOT! This building has more than enough amenities: Farm Boy Grocery, gym, outdoor pool on the same level as the unit, party room, guest suits, and 24 hour security. Don’t wait to book your private showing! (id:35011)

