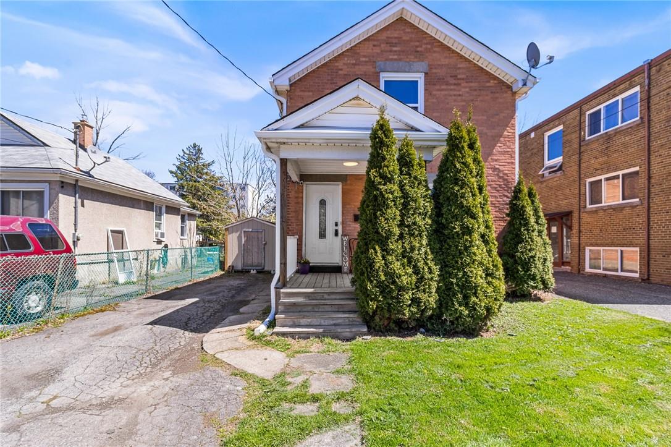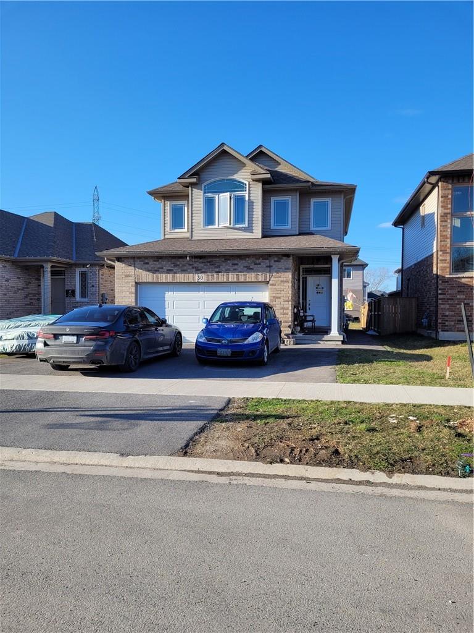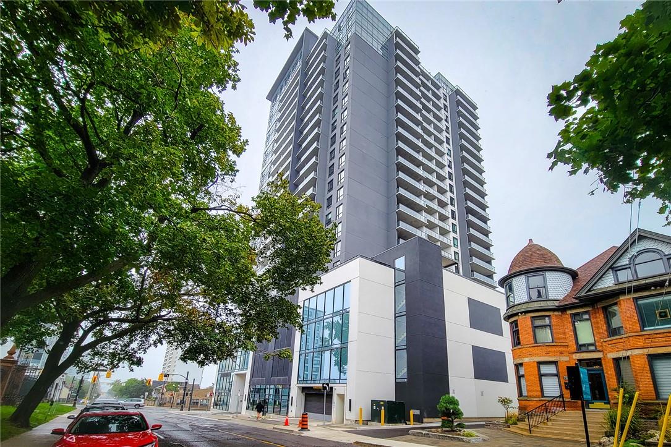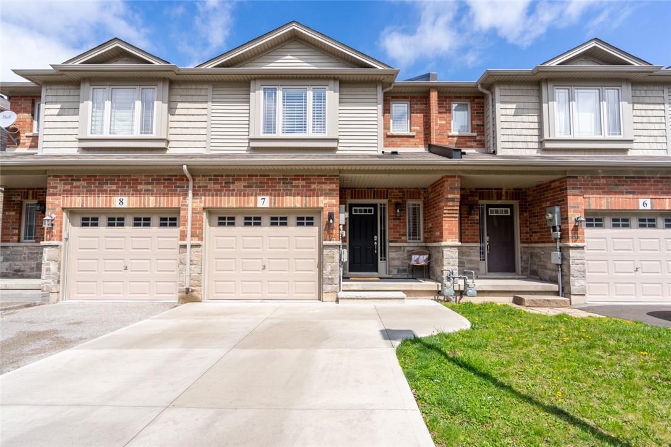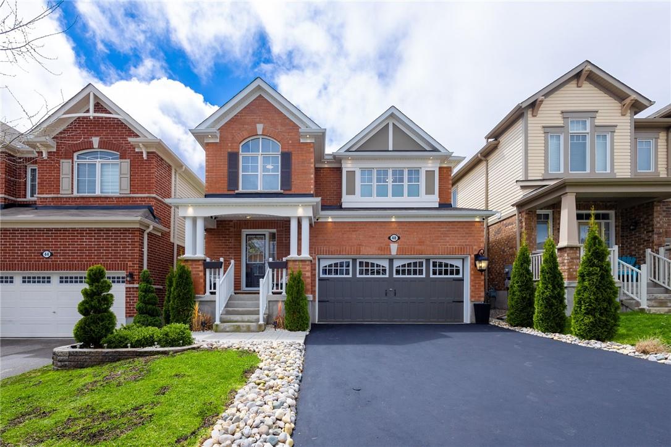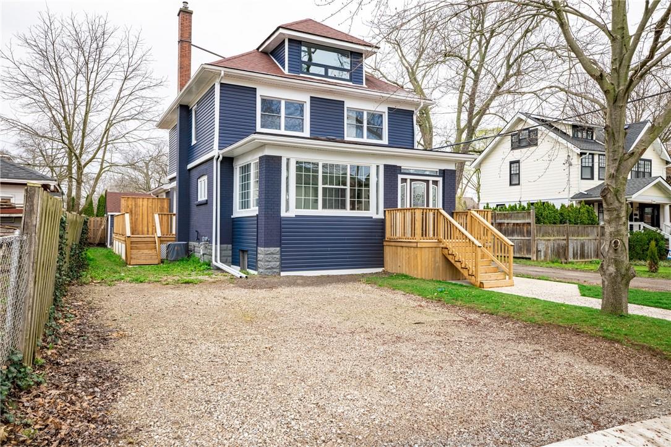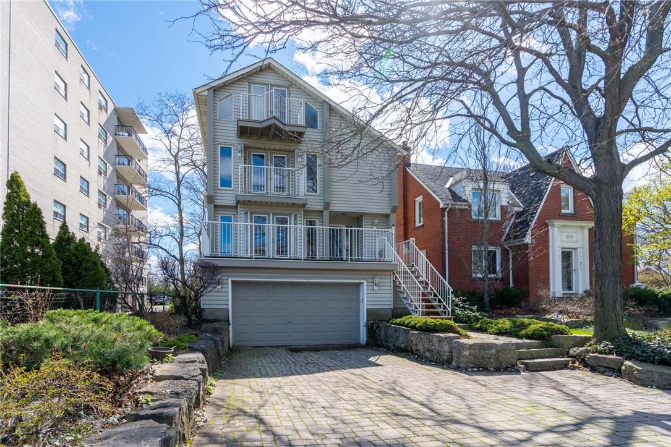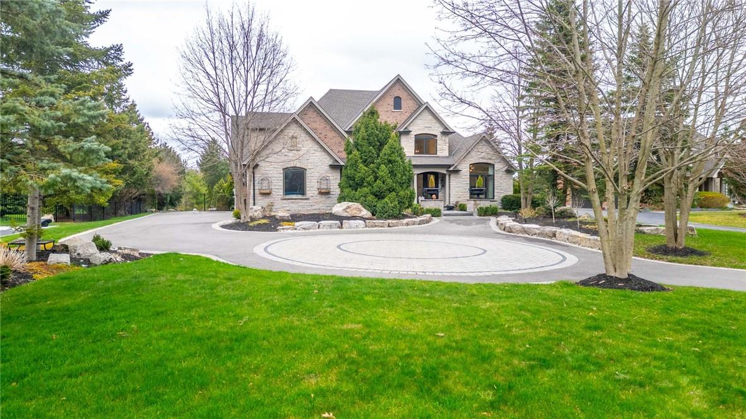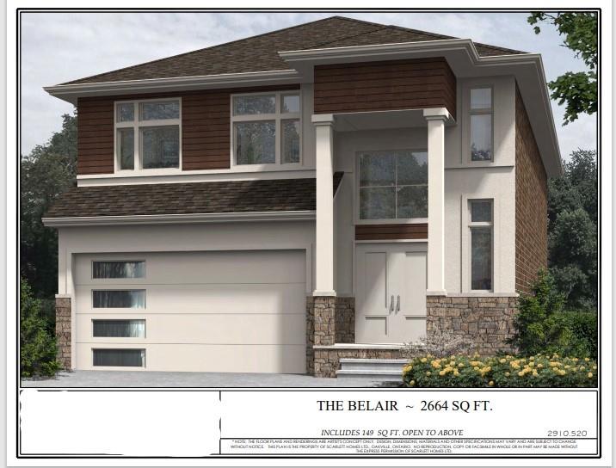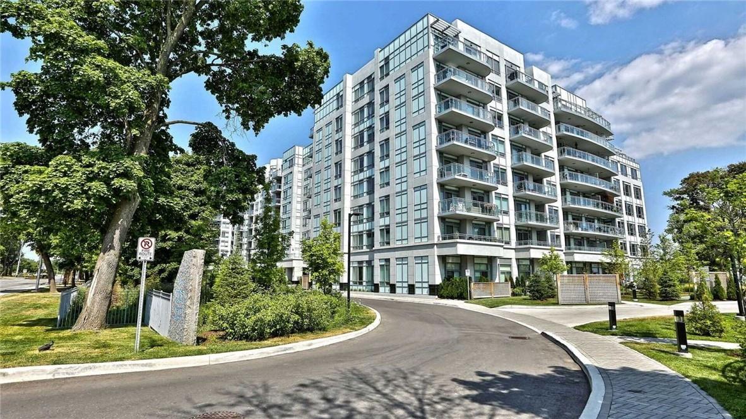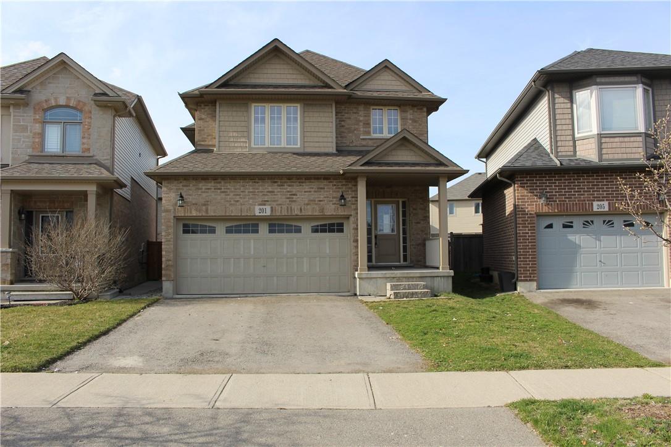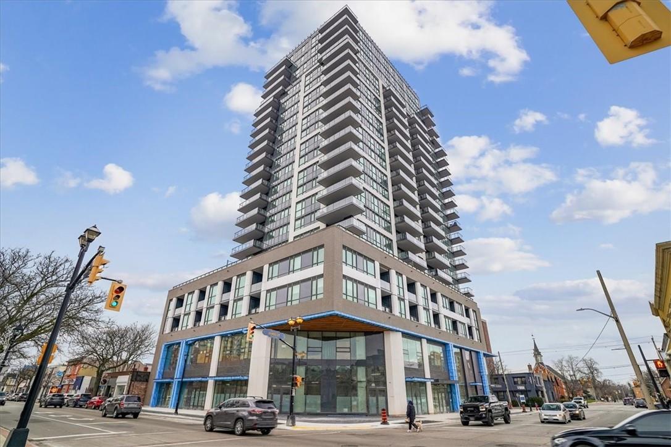18 Prince Street
St. Catharines, Ontario
Welcome to this amazing spacious 1310 sq.ft. (exterior measurement) home on a beautiful big lot in a convenient part of town. This home boasts a large renovated kitchen with maple cabinets, built in dishwasher, fridge, stove, microwave, new flooring throughout, freshly painted and custom light fixtures. Main floor includes laundry room with washer/dryer, huge living room, separate dining room for larger family gatherings. 3 nice bedrooms, updated main bathroom. Great basement storage, updated furnace C/A rear porch walkout from kitchen to park like rear yard, big garden shed, parking for 2 cars. Shows A+ school is a short walk down Prince St. close to all amenities, parks recreation and more. Call today to book your private tour! (id:35011)
30 Laurent Avenue
Welland, Ontario
SCHEDULE B+C MUST ACCOMPANY ALL OFFERS. SOLD 'AS IS, WHERE IS' BASIS. SELLER HAS NO KNOWLEDGE OF UFFI. BUYER IS TO VERIFY TAXES AND ANY RENTAL EQUIPMENT. SELLER MAKES NO REPRESENTATIONS AND/OR WARRANTIES (id:35011)
15 Queen Street S, Unit #1703
Hamilton, Ontario
Prestigious 1 Bed / 1 Bath with an owned parking space and a owned locker in Platinum Building. Corner unit suite located on 17th floor, face to south with clear view . Open concept kitchen and living room. Modern stainless steel appliances, quartz countertops and carpet free. In-unit washer/dryer add to the convenience. Gym located in building. Steps away from public transportation, parks, trails, restaurants, grocery stores, and more. (id:35011)
6 Chestnut Drive, Unit #7
Grimsby, Ontario
Whether you are looking for your first home, an investment property or down-sizing, this gorgeous townhome in the heart of Grimsby could be just the place you’ve been looking for! With 3 bedrooms and 1.5 bath, this home offers both comfort and style. As you step inside, you'll find neutral tiles and dark hardwood floors that adorn the main floor, leading you to the spacious living area. The kitchen boasts matching dark cabinetry, new tile backsplash, stone countertops with breakfast bar island and a spacious dinette that easily seats 6 people for dinner! Upstairs, you'll find the convenience of bedroom-level laundry, saving you time and effort and continued hardwood flooring throughout the bedrooms. Head downstairs to the fully finished lower level, where entertainment awaits in the recreation room complete with a wet bar (2pc bath rough-in converted). Kids will adore the cozy reading nook tucked under the stairs, perfect for imaginative adventures. The fenced yard offers a concrete patio ideal for al fresco dining or simply soaking up the sun. Ideal for small families, this townhouse is within walking distance to a playground & local hockey arena and Blessed Trinity Highschool. Explore the vibrant downtown Grimsby, bustling with shops, restaurants, and weekend adventure options. With a stunning escarpment backdrop and easy access to wine country, this townhouse offers the perfect blend of convenience and natural beauty. Don't miss your chance to make this your forever home! (id:35011)
48 Dressage Trail
Cambridge, Ontario
What a gorgeous home! This 2019-built residence offers a harmonious blend of modern luxury and timeless elegance. With 4 bedrooms and 2.5 baths, this spacious abode invites you into an open-concept layout, accentuated by dark hardwood floors that exude sophistication. Prepare meals in the gourmet kitchen, equipped with granite countertops, stainless steel appliances and a convenient walk-in pantry for ample storage. Crown molding adorns the kitchen, complementing the stylish backsplash and upgraded light fixtures, creating a space where cooking becomes a pleasure. Enjoy the serenity of the upgraded elevation, providing privacy and tranquility with no neighbouring houses at the back. Experience comfort and energy efficiency with the installed HRV system and Ecobee Smart Thermostat, ensuring optimal living conditions year-round. The freshly fully finished basement extends your living space, adorned with pot lights for a cozy ambiance, perfect for entertaining guests or unwinding with loved ones. Ample parking with large driveway with no sidewalk and a professionally landscaped yard. Relish outdoor gatherings on the expansive rear deck or beneath one of the two gazebos, as exterior pot lights illuminate the front elevation, enhancing curb appeal and creating a warm welcome for visitors. Conveniently located near amenities, schools and parks, including a proposed school/park accessible through the rear gate, this home offers both convenience and tranquility! Just move in & enjoy! (id:35011)
5197 Second Avenue
Niagara Falls, Ontario
Welcome to 5197 second Avenue in Niagara Falls. A beautiful 2 1/2 story home with detached garage, that has Return on Investment potential, located close enough to the main attractions, yet far enough to enjoy a peaceful, quiet neighbourhood. This never lived in, 100% remodeled cozy home offers a brand new 1 bedroom apartment that was built on the back of the house, featuring a separate entrance, separate parking space, and separate walk out deck from the living room. The kitchen features beautiful granite countertops with matching island, and has a 4pc washroom that features a large jacuzzi tub for your enjoyment. In the front of the home you will enjoy walking through a beautiful sunroom that has large windows with stain glass edges for character. Main floor features an open concept kitchen and living space, 2pc powder room, and glass sliding doors from the living room to the private walk out deck. The 2nd floor offers a 4pc washroom and 3 bedrooms, with the primary bedroom featuring a 3pc ensuite washroom with a beautifully tiled shower. BONUS SPACE!! This unique property has a walk-up staircase to a fully finished attic, with a large window and 2 skylights, creating ample natural light! The laundry room is downstairs in the unfinished basement, which also provides ample room for all your storage needs. Looking for a home with a LEGAL In-Law suite/apartment to rent out and earn income towards your mortgage? This is your place!! (id:35011)
204 Concession Street
Hamilton, Ontario
Discover this one-of-a-kind, 2 ½ storey gem, crafted in 1991 and boasting 2693 SF of living space along with a fully finished basement. Step into this spacious home where the large living room opens up to a sprawling deck, offering breathtaking views of the city skyline. Entertain effortlessly in the expansive kitchen and dining area, perfect for hosting gatherings of any size. Retreat to the comfort of three bedrooms, including the primary suite complete with its own balcony, a 4-piece ensuite and a walk-in closet. The second bedroom also features its own private 4-piece ensuite. The 3rd bedroom is a versatile space with a home office or bedroom to suit your lifestyle. The finished basement, with another office space, offers convenient inside access to the garage and offers endless possibilities for recreation and relaxation. Outside, marvel at the meticulously landscaped front yard adorned with irrigation systems and majestic armour stone features. Nestled in a prime location opposite Sam Lawrence Park, indulge in serene open spaces and panoramic city vistas. Enjoy easy access to downtown Hamilton, major highways, schools, public transit, shopping destinations, and a myriad of dining options. Plus, benefit from close proximity to Juravinski Hospital and St. Joe’s Hospital for added convenience. Don’t be TOO LATE*! *REG TM. RSA. (id:35011)
32 Appaloosa Trail
Carlisle, Ontario
Stunning bungaloft located in desirable Palomino Estates. Magnificent in every sense of the word. This beautiful home presents approximately 3900 square feet above grade luxurious living space with extensive vaulted ceilings throughout. The main level offers an open dining and great room overlooking a backyard oasis, an impressive office space with a custom oversized window, as well as a lavish primary suite with a spa like ensuite, large walk in closet and a walk out to rear deck. Completing the main living area is a fabulous gourmet kitchen with top of the line appliances open to an additional family room and a bonus butlers pantry and laundry/mud room. A grand wrought iron stair case guides you to the upper level with a gallery overlooking the main floor leading to three lovely bedrooms one with an ensuite and the other two with a jack and Jill bathroom. Descend to the fully finished lower level featuring an additional bedroom, gym, recreation area as well as a 3 piece bathroom. This incredible package includes a spectacular rear yard with expansive deck, large inviting inground pool overlooking a stately pavilion. Many more details too numerous to mention. The level of detail in this home inside and out is unparalleled. Great curb appeal and great value! Lets get you home! (id:35011)
Lot 20 Alexsia Street
Hamilton, Ontario
Prestigious, all brick sub-division. New home soon to be under construction in Hamilton at Rymal and West Fifth. (Sheldon Gates) all selections available including brick, stone, roofing, paint, hardwood, trim vinyl, ceramic tile, kitchen and hardware etc. unless already chosen. Includes second entrance to basement and 4 bedrooms upstairs. Other lots and models available. (id:35011)
3500 Lakeshore Road W, Unit #a808
Oakville, Ontario
Welcome to your oasis of luxury living on the shores of Lake Ontario! Nestled in the heart of the vibrant Lakeshore community, this exquisite resort-style condo, provides the perfect blend of tranquility and convenience. Enjoy easy access to a plethora of dining, shopping, and entertainment options in the Bronte Marina, while relishing in the serene ambiance of lakeside living. Wake up to panoramic views of Lake Ontario from the comfort of your own home. Whether you're savouring your morning coffee on the balcony or unwinding after a long day, the mesmerizing vistas are sure to captivate your senses. This 2 bedrooms penthouse condo , offers high ceilings and expansive windows to create a light-filled sanctuary as well as a spacious master bedroom that features an ensuite with a panoramic view. Indulge in a list of modern amenities designed to enhance your lifestyle. From state-of-the-art fitness, party room and outdoor pool facilities, to a serene library and sauna, this condo is crafted with your comfort and convenience in mind. Don't miss this rare opportunity to own a piece of lakeside paradise in one of the most coveted locations. Whether you're seeking a full-time residence or a vacation retreat, this condo offers the perfect blend of luxury, convenience, and natural beauty. Schedule a viewing today and prepare to be swept away by the allure of lakeshore living. (id:35011)
201 Echovalley Drive
Hamilton, Ontario
Schedule B + C must accompany all offers. Sold 'as is' basis. Seller has no knowledge of UFFI. Buyer is to verify taxes and any rental equipment. Seller makes no representation and/or warranties. All room size approx. (id:35011)
2007 James Street, Unit #305
Burlington, Ontario
In the midst of downtown Burlington's revitalization, Gallery Condo + Lofts stands as the focal point of this transformation. Embracing vibrant urban living it offers the finest aspects of a thriving community. Explore distinctive streets adorned with boutiques and patios, forming inviting gathering spots. Immerse yourself in the downtown core's lively energy. Shop, dine, and enjoy moments with friends amidst the unfolding rhythm of life. This stunning 2 bed and 2 bath loft suite is ready for you to be the first to call home! Open the door and reveal a spacious contemporary style with 10ft ceilings, Euro style kitchen, with quartz counters, an island with bar seating, and an exposed concrete feature wall, are all your focal points of elegance. Low maintenance carpet free suite, and a second bedroom that can dub as a flex space option of a Dining Room or Office allows this model adapt to your needs. Building amenities are expansive covering over 14,000sf including an indoor pool, resort style fitness and wellness studio, rooftop lounge overlooking the entire city, dining and fire pit areas, pet washing zone, guest suite, 24hr concierge service and so much more. Elevate your lifestyle in this exceptional luxury condo. (id:35011)

