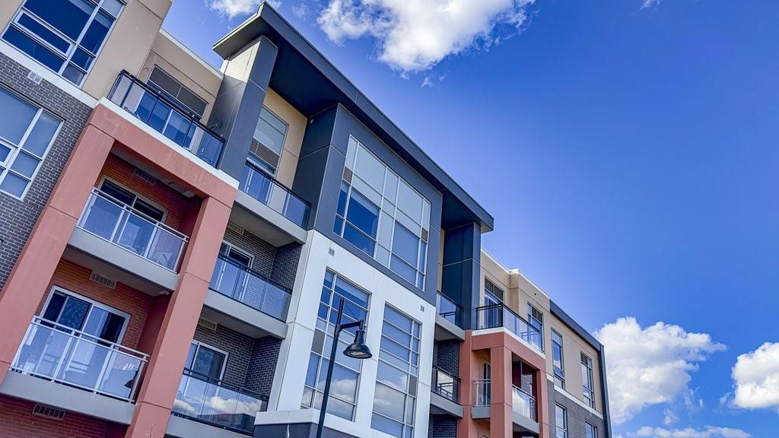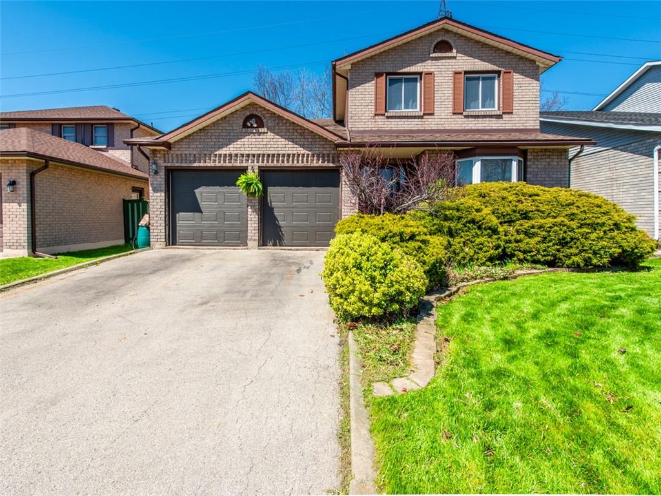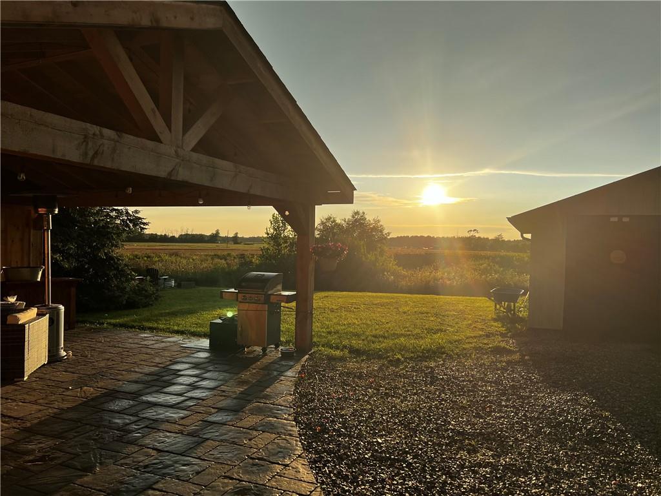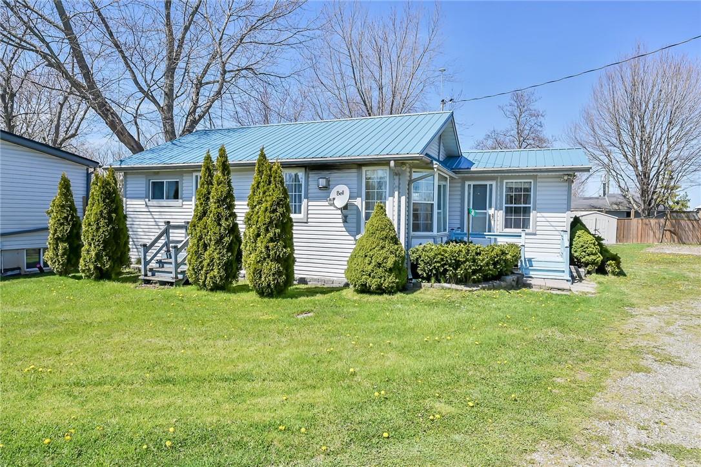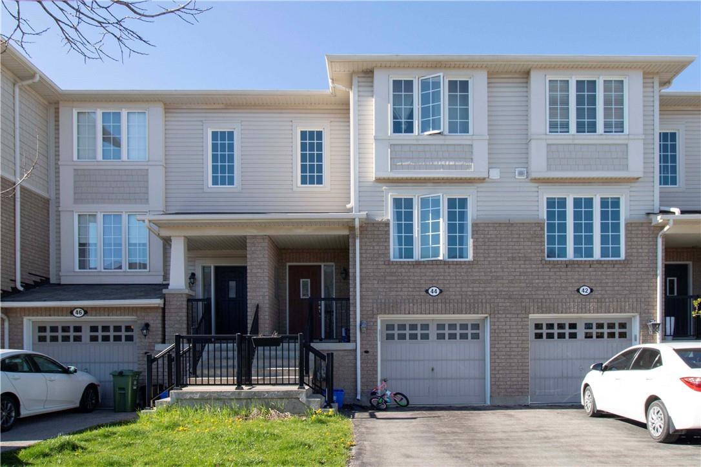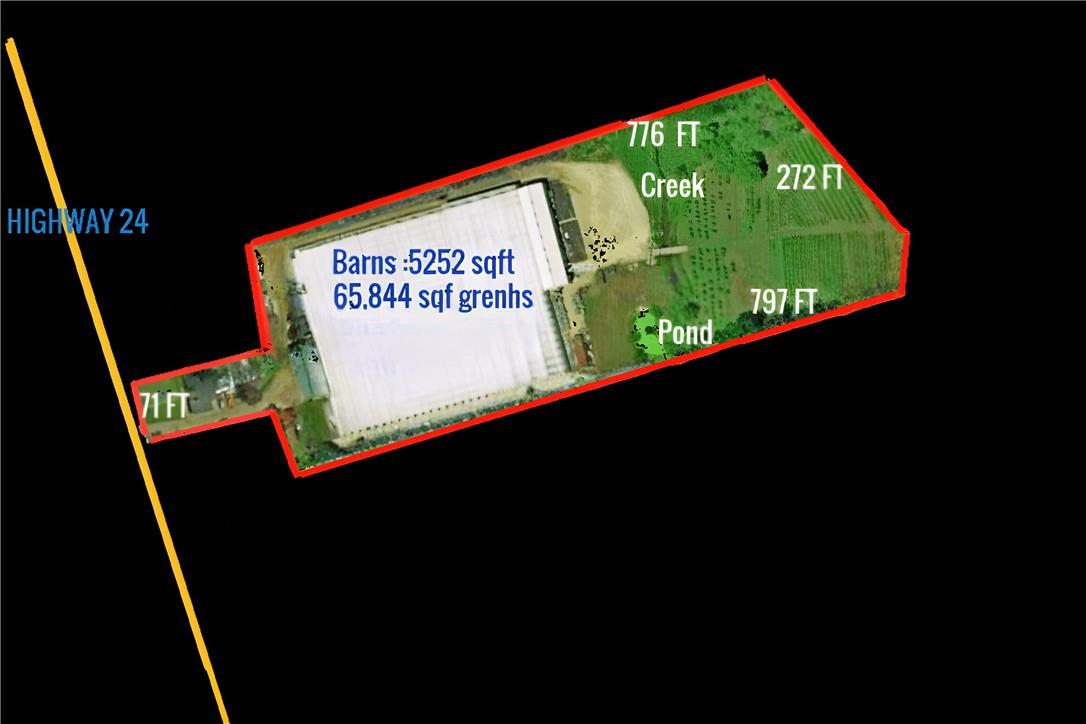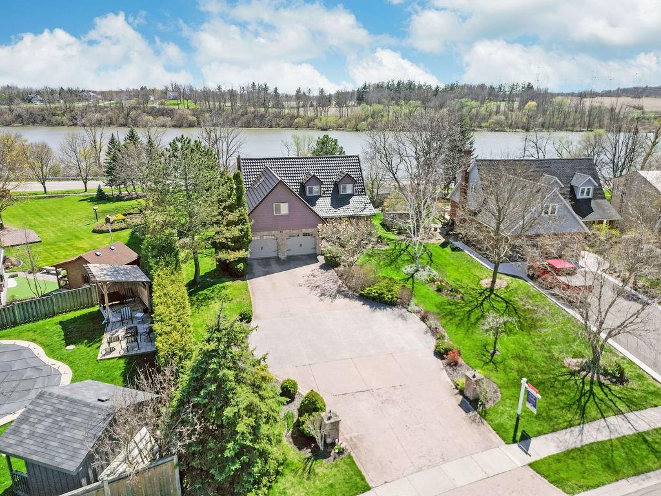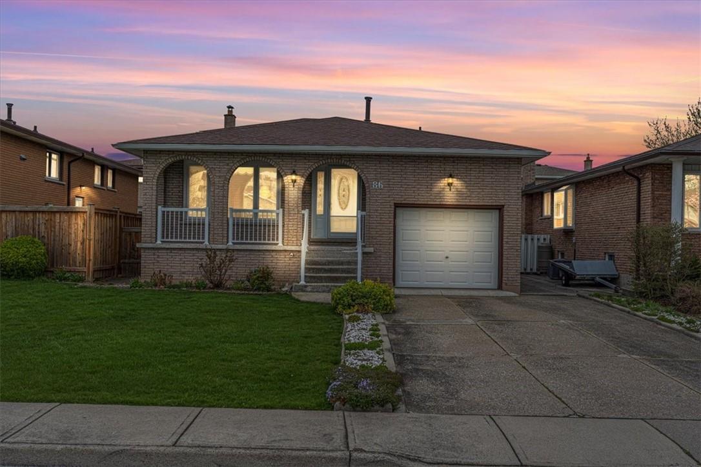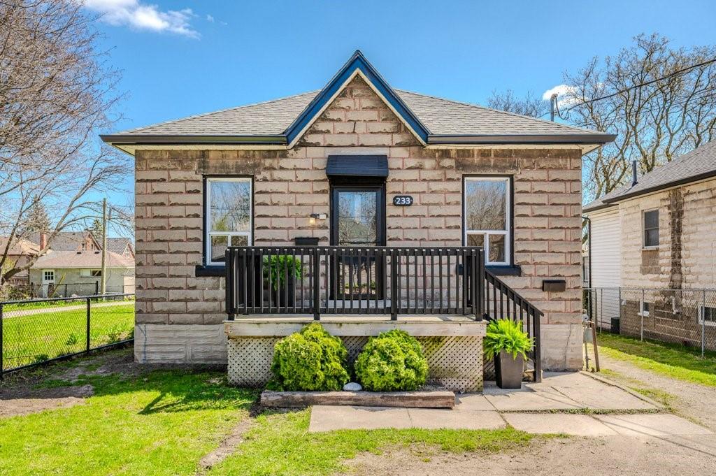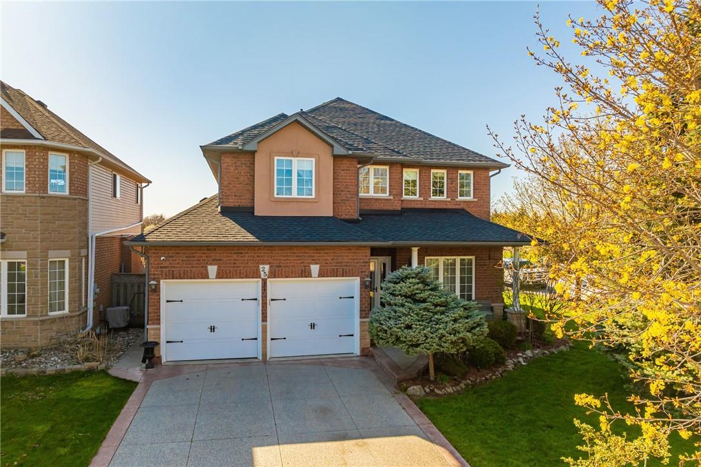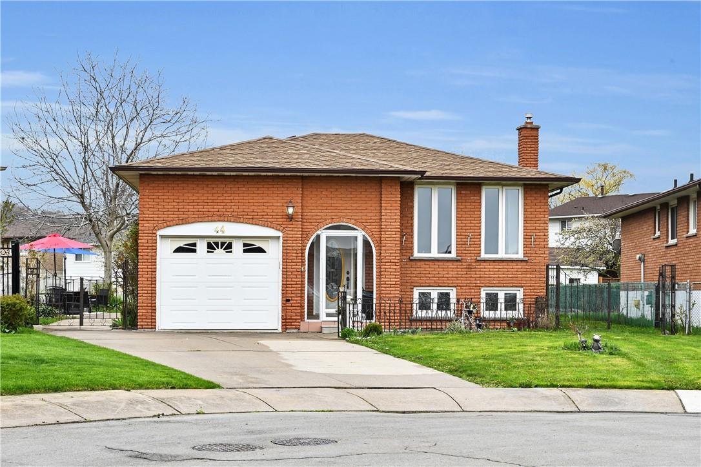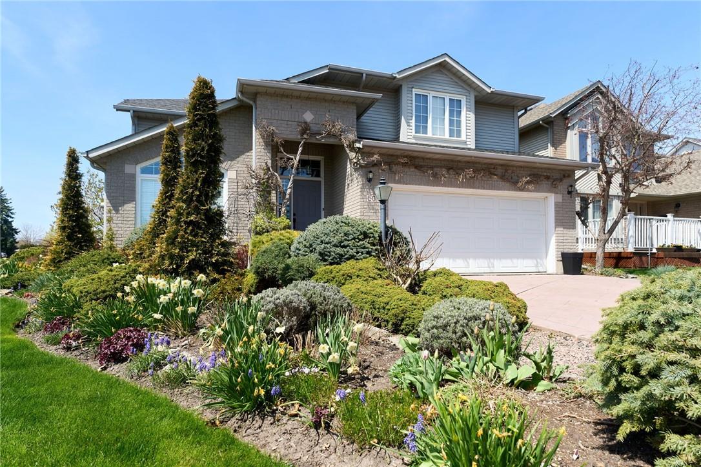4040 Upper Middle Road, Unit #417
Burlington, Ontario
Welcome to this remarkable Penthouse condo featuring 2 bedrooms, 2 FULL bathrooms, and 10-foot ceilings - a unique offering at Park City Condos! Enjoy the spacious foyer, perfect for a workstation or den. The open kitchen, dining, and living areas offer stunning views and abundant natural light. Entertain effortlessly in the stylish kitchen with built-in appliances. Retreat to the primary bedroom with floor-to-ceiling windows and a walk-in closet. Additional highlights include a second bedroom with double closet, granite countertops in the main bathroom, in-suite laundry, owned parking and locker, bike storage, party room, and access to greenspace. The building is heated and cooled with Geothermal Technology, keeping costs low (incl in fees) * "other" is balcony. (id:35011)
106 Parkwood Crescent
Hamilton, Ontario
Welcome to this quality-built Robinson 4 bedroom home situated on a premium 50' lot. Prime location just minutes away from Limeridge Mall, the Lincoln Alexander Parkway, schools, transit, parks, and all amenities. With a touch of imagination and a fresh coat of paint, this home offers endless opportunities to customize and make it your own. New furnace and roof shingles replaced in 2020. Whether you're a first-time buyer looking to put your stamp on a property or an investor seeking a prime opportunity, don't miss out on this gem. Schedule your viewing today and unlock the potential of this wonderful home! (id:35011)
3759 #3 Highway
Hagersville, Ontario
Welcome home! Renovated Century Farmhouse, where character and charm meets modern living! Nestled in a quiet and desirable area on 0.92AC in rural outskirts of Hagersville surrounded by farmland and mature treed setting. Step inside and be greeted by the warmth of the abundance of natural light and desirable open concept floor plan. With approx. 1800sqft of living space there's ample room for everyone to unwind, entertain, and spend time together. The heart of the home lies in the spacious kitchen complete with stone counter tops, a large island, and stainless-steel appliances. Main floor also features a renovated 3pc bathroom, spacious living room, dining space and convenient laundry/mud room. Second levels offers 3 bedrooms and a renovated 4pc bathroom Once you walk out to the expansive yard, you’ll not only enjoy the peace and tranquility but great entertainment amenities such as fire pit, lovely large gazebo perfect to relax and sip your morning coffee or gather in the evening to watch some outdoor movies. This property also features a detached garage, parking for up to 10 vehicles, hydro one updated from road to house, custom blinds in bedrooms/bathrooms and living room, laminate flooring throughout water pump and updated 200amp. Don’t miss this amazing opportunity to live in this beautiful community approx. 30mins to Hamilton/Dunnville/Simcoe, 15mins to Lake Erie/Grand River. (id:35011)
36 Nature Line
Lowbanks, Ontario
This little Lake Erie home has everything you need! Solid 825 square foot one storey home on massive fenced 100x100ft lot with detached garage has a partial lake view, and no neighbours across the street. Entrance into large living room with hardwood floors and bright bay window plus cozy propane fireplace. Two bedrooms, both with closets, 4 piece bath, dining room which could be a third bedroom, plus an amazingly functional kitchen with all the appliances in this space including fridge, stove, dishwasher, washer, dryer and microwave! Clean white cabinetry in both bathroom and kitchen. The home is clad in durable vinyl siding, and a steel roof. Large yard is untouched and waiting for all the "stuff" a lake erie cottage should have! Detached garage and shed for storage. Lots of parking. Located close to Rock Point provincial park - great walking trails and beach access. Includes ROW to the lake as well. Amazing investment property, or get out of the city and live year round in this affordable home! Immediate closing available! (id:35011)
44 Ohara Lane
Ancaster, Ontario
This stunning three-bedroom townhouse boasts an abundance of natural light, freshly painted walls, and a charming concrete patio in the backyard. Nestled within the sought-after Meadowlands of Ancaster, it offers a private fenced backyard, ideal for relaxation and entertaining. Conveniently located near schools, shopping centers, the 403 highway, and various amenities. (id:35011)
2466 Highway 24
Townsend, Ontario
The Vendor is selling the property under the Power of Sale provisions in its mortgage. The seller urgently needs to sell, and it will be sold "as is." Originally purchased in 2020 for $2,550,000, this property offers several attractive features: 66,000 square feet of glass greenhouses. Two insulated, concreted barns totaling 5,252 square feet with load docks. Fully renovated house with 3 washrooms and 7 bedrooms. Situated in a rural community near Simcoe's city center and on Highway 24. Covers 5.65 acres with 2 natural gas boilers, an irrigation pond, and 3-phase hydro. High-speed internet and a telephone line at the roadside. Approximately 2 acres of open land with rich sandy loam soil. Ideal for various crops and gardening ventures. Includes loading docks for convenient inventory management. Less than 1 hour to Hamilton and 2 hours to Toronto. Note: Special crop business is prohibited. Take action now before it's too late! (id:35011)
45 Williamson Drive
Caledonia, Ontario
Nestled on a .39-acre lot, this two-storey Cape Cod style home offers panoramic views of the majestic Grand River. Step inside to discover a spacious 4-bedroom, 3-bathroom layout spanning 2767 sq’. The main floor offers: a formal living room with coffered ceiling & French doors; a sophisticated dining room adorned with wainscoting; a large eat-in kitchen, boasting a charming bay window that overlooks the expansive backyard; a large family room, complete with a gas fireplace & convenient walk-out access to the backyard; powder room & laundry room with sink and garage entry. Ascending the grand solid wood staircase to the 2nd floor, you'll discover two spacious primary bedrooms, each offering its own unique retreat. The rear-facing primary bedroom boasts sweeping views of the Grand River, a gas fireplace, bay window with built-in seating & two closets. The 2nd primary bedroom features a 4-piece ensuite, skylight & walk-in closet. Two additional generously-sized bedrooms, a large main 5-piece bathroom, with skylight & separate soaker tub & hallway w/ skylight completes this floor. Outside, the property is adorned with gorgeous mature landscaping, creating a tranquil oasis to unwind and recharge. Parking is never an issue with space for 9 vehicles on the concrete driveway, in addition to the two-car garage. Notable features and upgrades include: a durable metal roof; California shutters; hardwood floors; upgraded windows and doors; gas range, crown moulding & no rentals. (id:35011)
86 Markson Crescent
Hamilton, Ontario
Welcome to 86 Markson Crescent in the Lisgar community of the Hamilton Mountain. Step into the warm embrace of a home where every detail resonates with the echoes of generations past. Lovingly cared for and meticulously maintained, this vintage charmer offers a sanctuary for multigenerational living, complete with in-law suite. With its vintage charm, this homestead has not only stood the test of time but has also been thoughtfully updated to meet the needs of modern living. All the essential elements have been attended to, including waterproofing, updated shingles and windows, furnace and air conditioning. From the immaculate hardwood floors, the beautiful brick fireplace, to the spacious kitchen floor plan and the large backyard for children to play or to entertain friends or family, this home has something for everyone. (id:35011)
233 Elizabeth Street
Guelph, Ontario
Set in the heart of a thriving community in Guelph, this beautifully updated, legal 2-unit bungalow is an investment waiting to happen. Watch your equity soar while simultaneously reaping the benefits of rental income or providing a haven for your extended family. Recent updates include refreshed kitchens, updated plumbing fixtures, new main floor vinyl flooring, new eavestrough system along with 50 year transferrable warranty, new storm door, freshly painted throughout, updated plumbing, and more. Located near many amenities, major transportation routes, bus stops and schools, this property offers unbeatable convenience. Plus, the prestigious Mico Valeriote Park is practically in your backyard. The detached garage is ready to be transformed into the workshop or storage space of your dreams. Both floors boast 3 bedrooms, their own kitchens, living areas, and separate laundry facilities, complete with separate entrances for maximum privacy and ease. And don't forget, the main floor and lower-level have separate hydro utilities, ensuring efficiency and independence for all. With the convenience of downtown Guelph mere moments away and the University of Guelph just a five-minute commute, you'll be at the center of it all. Indulge in the vibrant culinary scene, with trendy restaurants and distilleries dotting the neighborhood. With its potential for both personal enjoyment and financial gain, this property is a savvy investor's dream. (id:35011)
25 Richdale Drive
Hamilton, Ontario
What Moves You? toney Creek Mountain Gem: 4-Bedroom Home with Backyard Oasis. Welcome to this lovingly cared-for 4-bedroom home nestled at the end of a tranquil street on Stoney Creek Mountain. Backing onto the scenic Eramosa Karst, this property offers a harmonious blend of comfort and natural beauty. Key Features: Spacious Living: With over 2500 square feet of living space, this home provides room for everyone. Unfinished Basement: The full unfinished basement awaits your creative touch—design and build to your heart’s desire. Outdoor Retreat: A concrete front drive leads to a rear patio encircling an inviting inground pool. Lounging in the backyard oasis is made even better with a retractable awning providing shade. Lush Landscape: Inground sprinklers ensure the lush landscape is well-maintained, including one of the biggest and most gorgeous Christmas Trees in Hamilton gracing the front lawn. Stellar Neighborhood: Enjoy the company of long-term residents in this highly sought-after area where listings are a rarity. Richdale Opportunity: Don’t miss your chance to move to Richdale — schedule an in-person tour or explore the 3D Virtual Tour online at your convenience. This property is more than a house; it’s a lifestyle waiting for you. Contact us today to make it yours! (id:35011)
44 Tara Court
Stoney Creek, Ontario
Welcome to 44 Tara Court! This solid brick raised ranch is located on a very large pie shaped lot nestled under the Escarpment. The Davis Creek community offers many parks including Veevers Park with a splash pad, Greenhill Park & Father Sean O'Sullivan Memorial Park. The main floor has been completely separated from the in-law suite (can be easily opened back up). This home is perfect for 2 families! This 3+1 bedroom home has two kitchens, 2 laundry, 2 full bathrooms and has been tastefully renovated over the last few years. New furnace and heat pump (2024). (id:35011)
501 Winona Road
Stoney Creek, Ontario
A gardener’s delight, this exquisitely landscaped & very charming family home is located in the best neighbourhood in Stoney Creek with the best schools: Winona North. It’s ideally situated for commuting & is close to the lake, schools, park, community centre, public transit, Costco, & all amenities. Its enchanting Red Trillium award-winning ornamental gardens make this the best-known and most beautiful yard in the area, where neighbours pass by to see what’s blooming season to season. Raintree irrigation system makes for ease of yard maintenance. In the fully fenced backyard, enjoy the heated in-ground pool with hot tub & waterfall, trellised sunshade, & a place to BBQ & enjoy summer sun. The interior features 3 generously sized bedrooms & 3 baths W a loft-style 2nd level. The primary ensuite has jetted tub & walk-in shower. Easily add a 4th bedroom upstairs by converting the loft. Main level features include: 2-storey entry/formal living/dining area, open floorplan spanning kitchen/dinette/family room W vaulted ceilings, loads of natural light, direct access to backyard. This is an extremely well-thought-out layout perfect for entertaining & for watching the kids in the pool. The high & dry basement is partially finished W large family room, massive workshop, & roughed-in 4th bath. Enough room in basement to add another bedroom, fitness room, or in-law suite. Impeccably maintained inside & out for nearly 30 years by the original owners. Book your showing before it’s gone. (id:35011)

