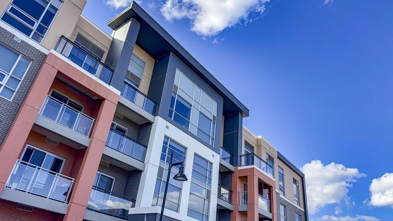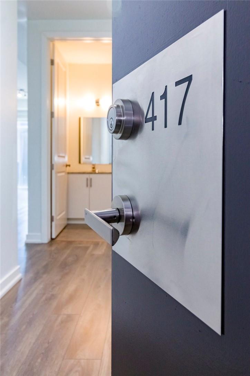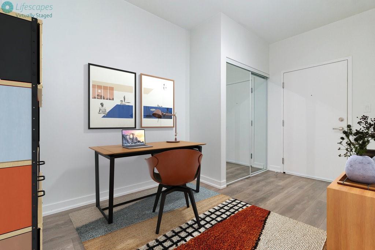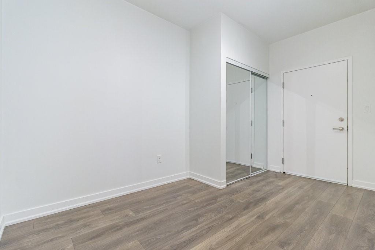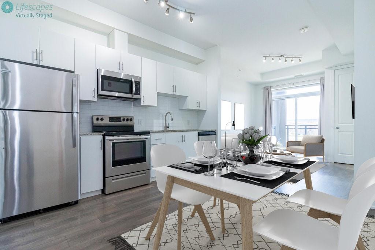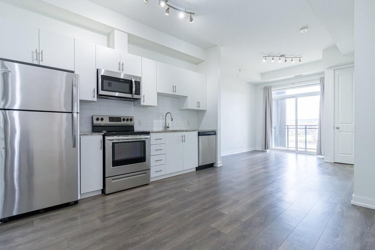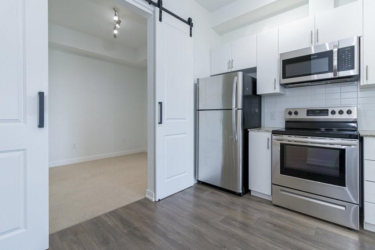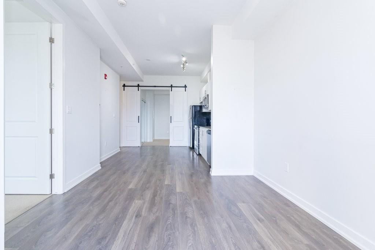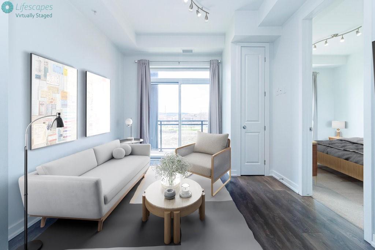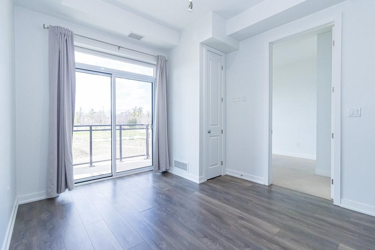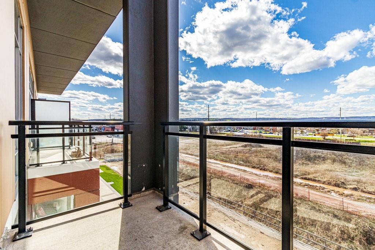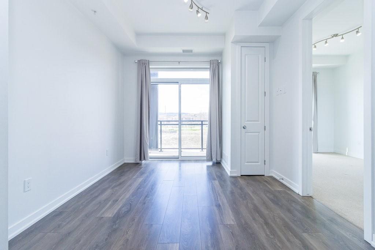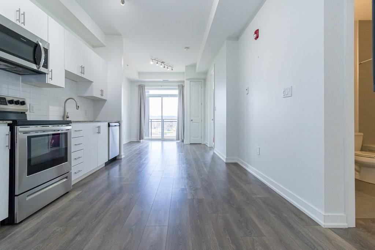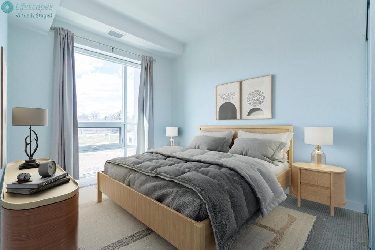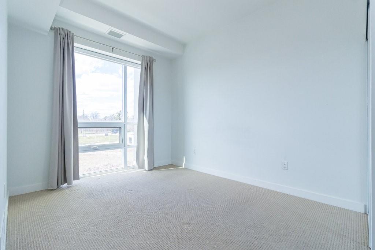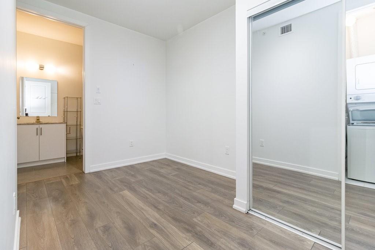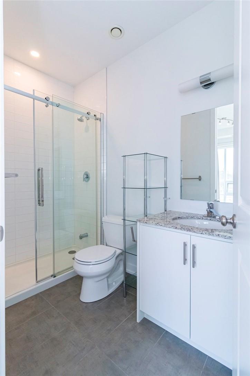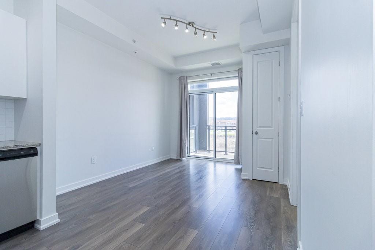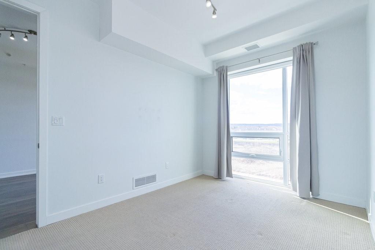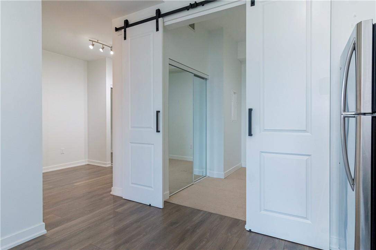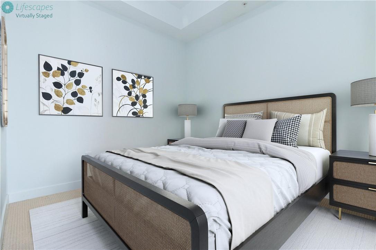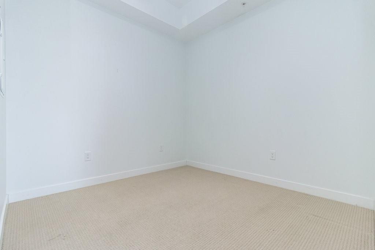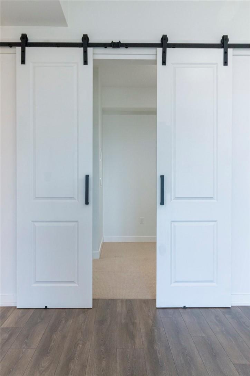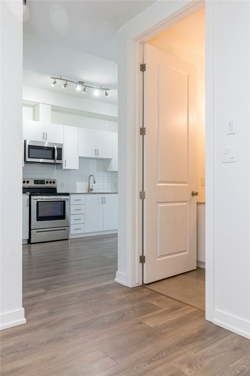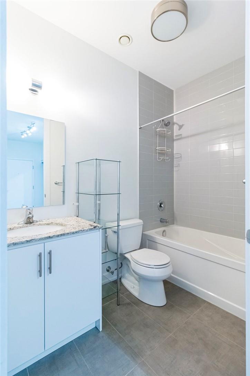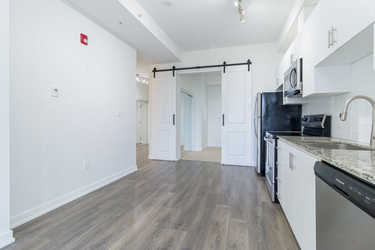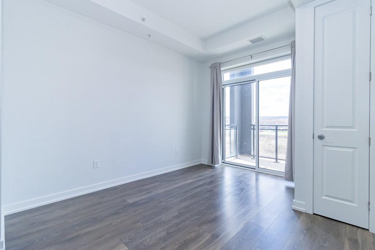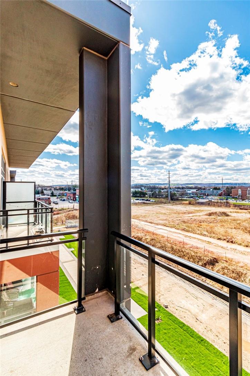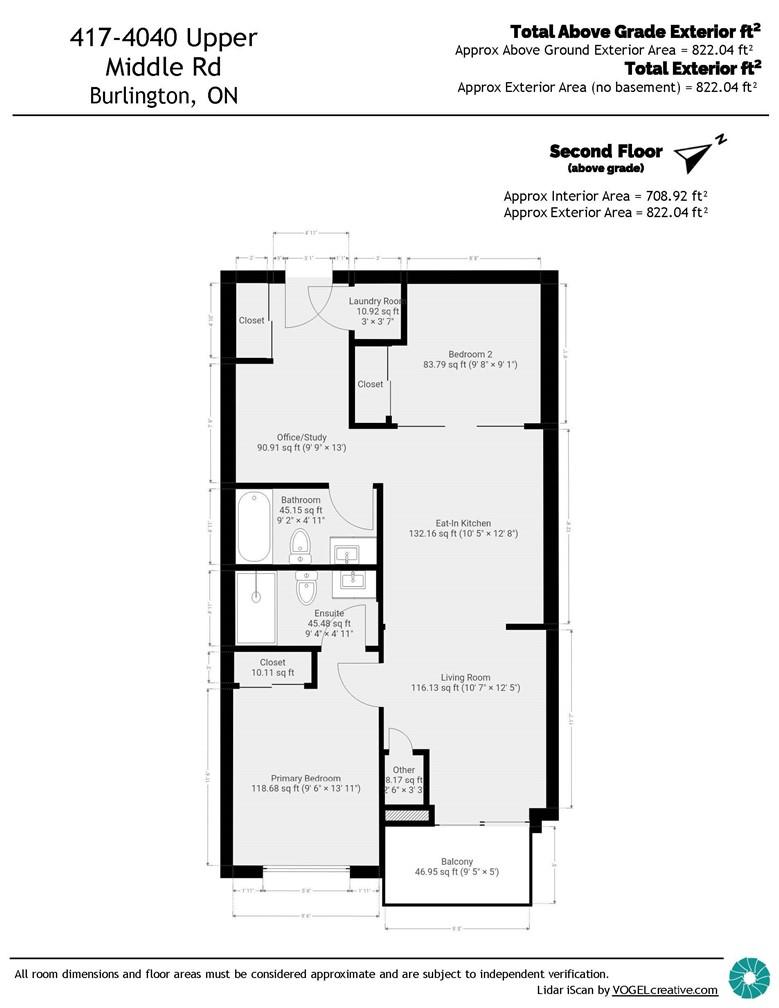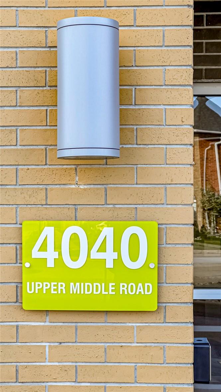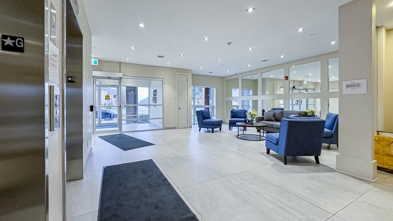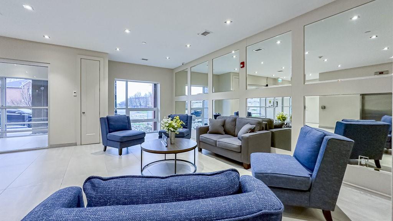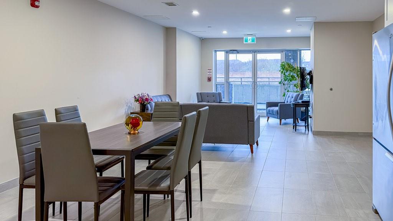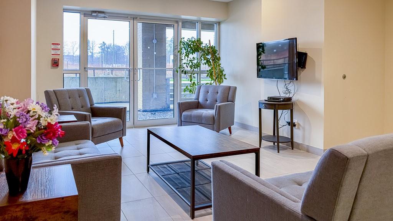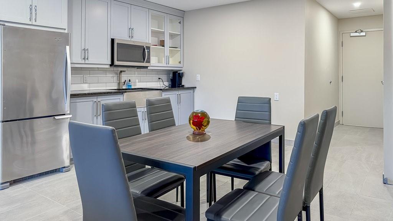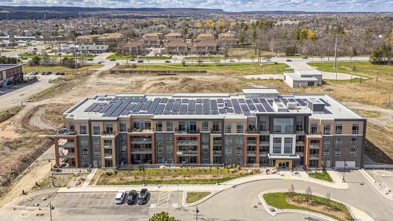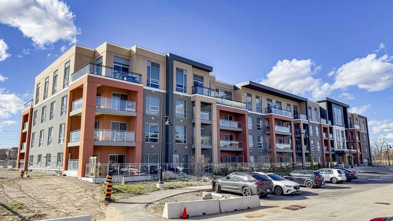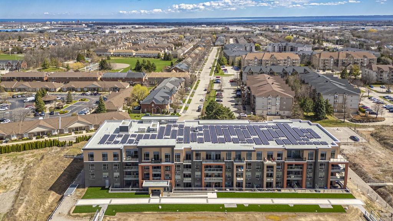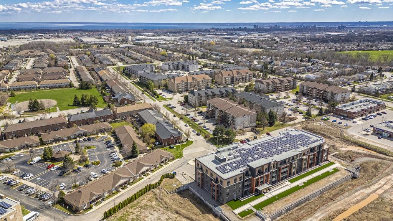4040 Upper Middle Road, Unit #417 Burlington, Ontario L7M 0H2
$555,800Maintenance,
$762.95 Monthly
Maintenance,
$762.95 MonthlyWelcome to this remarkable Penthouse condo featuring 2 bedrooms, 2 FULL bathrooms, and 10-foot ceilings - a unique offering at Park City Condos! Enjoy the spacious foyer, perfect for a workstation or den. The open kitchen, dining, and living areas offer stunning views and abundant natural light. Entertain effortlessly in the stylish kitchen with built-in appliances. Retreat to the primary bedroom with floor-to-ceiling windows and a walk-in closet. Additional highlights include a second bedroom with double closet, granite countertops in the main bathroom, in-suite laundry, owned parking and locker, bike storage, party room, and access to greenspace. The building is heated and cooled with Geothermal Technology, keeping costs low (incl in fees) * "other" is balcony. SoSome virtual staging. (id:35011)
Property Details
| MLS® Number | H4190899 |
| Property Type | Single Family |
| Amenities Near By | Golf Course, Hospital, Public Transit, Recreation, Schools |
| Community Features | Community Centre |
| Equipment Type | None |
| Features | Park Setting, Treed, Wooded Area, Park/reserve, Conservation/green Belt, Golf Course/parkland, Balcony, Paved Driveway, Year Round Living, Automatic Garage Door Opener |
| Parking Space Total | 1 |
| Rental Equipment Type | None |
| Storage Type | Storage |
Building
| Bathroom Total | 2 |
| Bedrooms Above Ground | 2 |
| Bedrooms Total | 2 |
| Amenities | Party Room |
| Appliances | Dishwasher, Dryer, Intercom, Microwave, Refrigerator, Stove, Washer & Dryer, Range |
| Basement Type | None |
| Constructed Date | 2019 |
| Construction Material | Concrete Block, Concrete Walls |
| Cooling Type | Central Air Conditioning |
| Exterior Finish | Brick, Concrete |
| Foundation Type | Poured Concrete |
| Heating Type | Forced Air |
| Stories Total | 1 |
| Size Exterior | 822 Sqft |
| Size Interior | 822 Sqft |
| Type | Apartment |
| Utility Water | Municipal Water |
Parking
| Inside Entry | |
| Underground |
Land
| Acreage | No |
| Land Amenities | Golf Course, Hospital, Public Transit, Recreation, Schools |
| Sewer | Municipal Sewage System |
| Size Irregular | X |
| Size Total Text | X|under 1/2 Acre |
| Soil Type | Clay |
| Zoning Description | Rh4-378 |
Rooms
| Level | Type | Length | Width | Dimensions |
|---|---|---|---|---|
| Ground Level | Other | 9' 5'' x 5' '' | ||
| Ground Level | Laundry Room | 3' 7'' x 5' '' | ||
| Ground Level | 4pc Bathroom | 9' 2'' x 4' 11'' | ||
| Ground Level | Bedroom | 9' 8'' x 9' 1'' | ||
| Ground Level | 3pc Ensuite Bath | 9' 4'' x 4' 11'' | ||
| Ground Level | Primary Bedroom | 9' 6'' x 13' 11'' | ||
| Ground Level | Living Room/dining Room | 12' 5'' x 10' 7'' | ||
| Ground Level | Eat In Kitchen | 10' 5'' x 12' 8'' | ||
| Ground Level | Foyer | 9' 9'' x 13' '' |
https://www.realtor.ca/real-estate/26804922/4040-upper-middle-road-unit-417-burlington
Interested?
Contact us for more information

