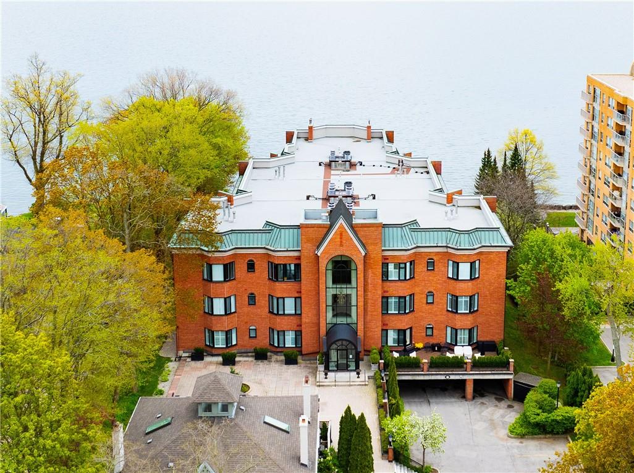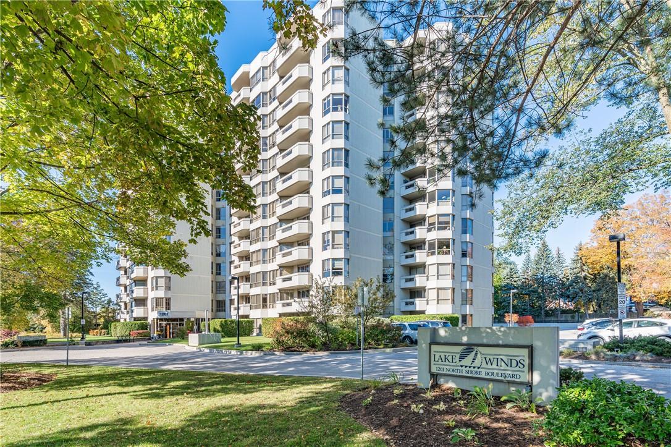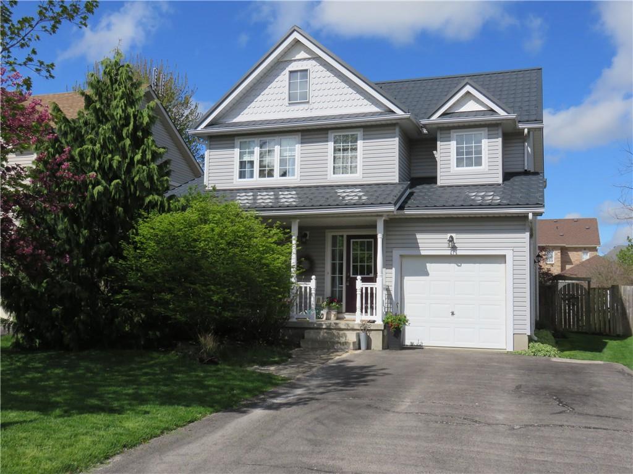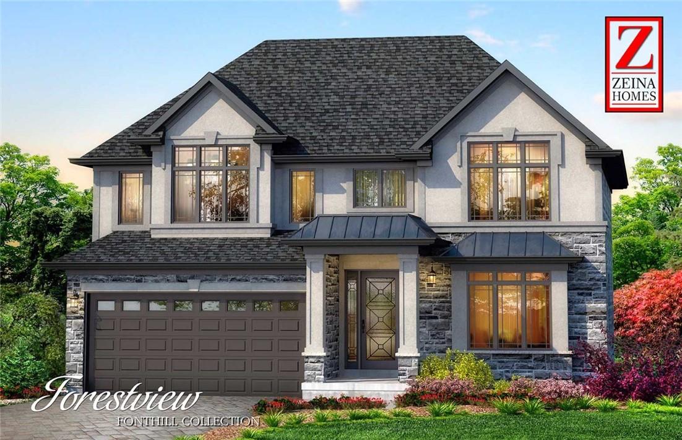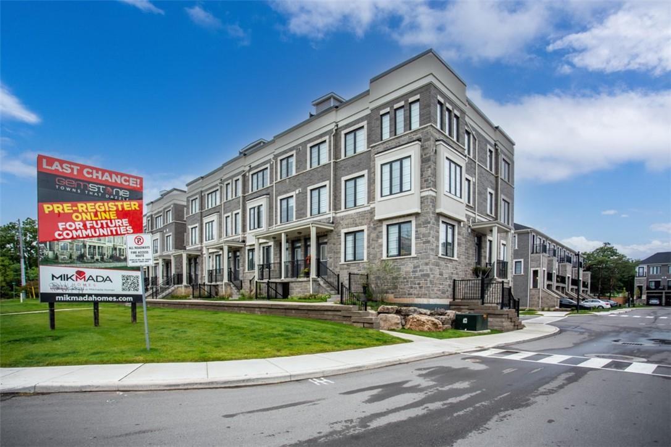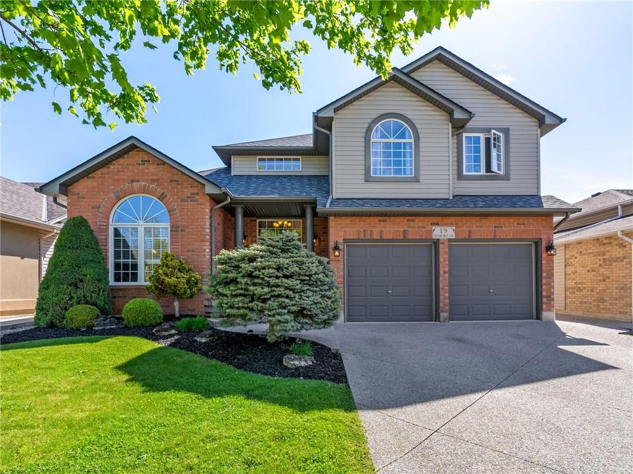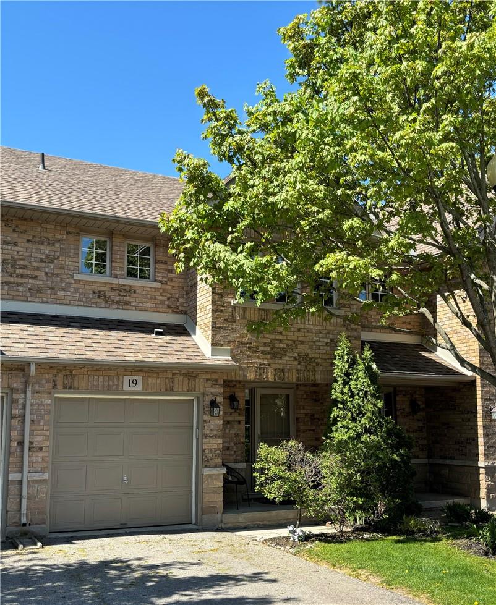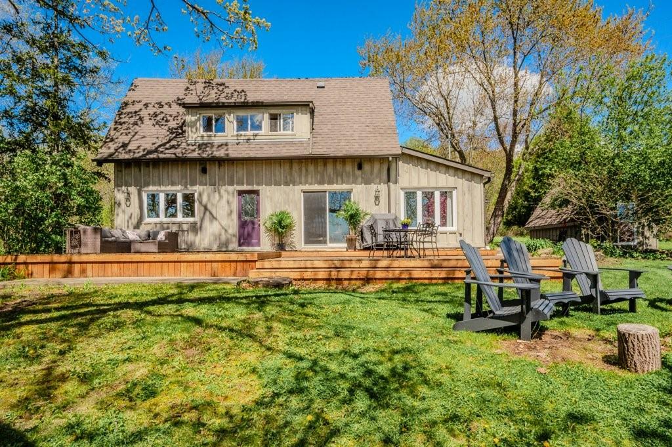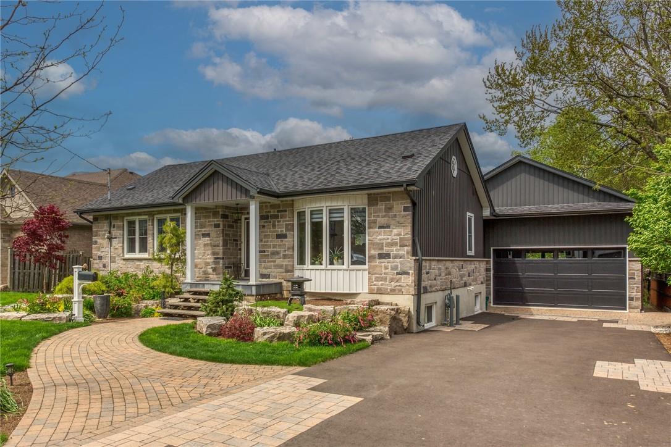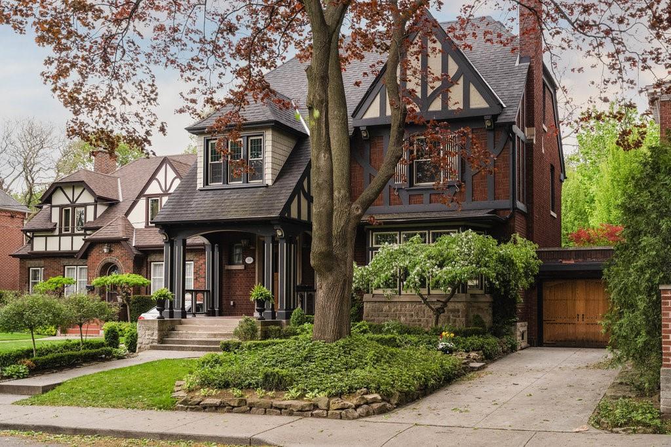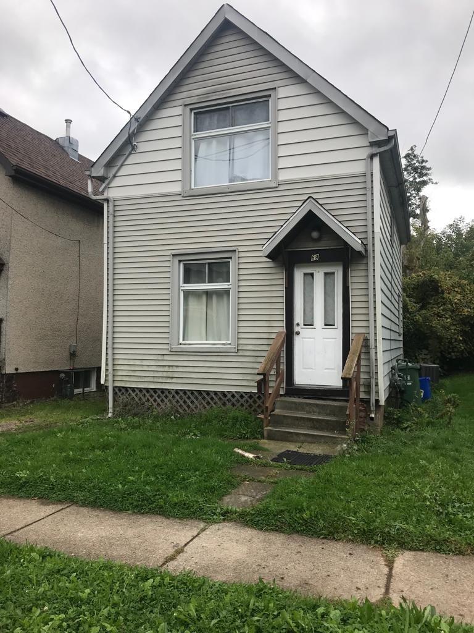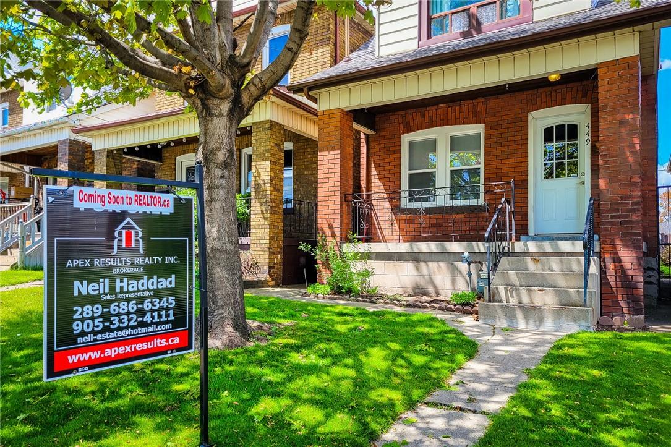2220 Lakeshore Road, Unit #36
Burlington, Ontario
Exclusive water front top floor condo,1878 square feet .Two Bedrooms, Two full baths , Two side by side underground parking 27/28, hardwood and marble floors through out, spacious 15.1x12.4 separate dining room with mirrored ceiling coving. Enjoy the beautiful lakeviews and unique setting for this high end three story condo complex. The amenities are amazing including ,indoor pool on ground level, sauna, exercise and weight room, party room,barbeque area and overnight guest suite. Enjoy the tranquility of sitting by the lake and the convenience of walking downtown to Spencer Smith Park. If you are thinking of making a move now or investing to make an exciting future move .This beautiful, spacious condo is worth looking at . (id:35011)
1201 North Shore Boulevard E, Unit #906
Burlington, Ontario
Welcome to Downtown Burlington's Lake Winds Condo's, the epitome of luxury living in Downtown Burlington. This exquisite 2-bedroom corner unit suite offers breathtaking views of Lake Ontario, enhanced by hardwood floors and stainless steel appliances. Natural light floods the space, highlighting the beautiful sunroom overlooking Lake Ontario. Your primary retreat awaits with a walk-in closet and en-suite washroom, seamlessly blending luxury and practicality. Enjoy the convenience of one locker and underground parking space, alongside an array of amenities including an in-ground pool, tennis court, and car wash. With easy access to gourmet dining, scenic parks, public transit, and the vibrant Downtown Burlington scene, this residence offers unparalleled urban living. Don't miss your chance to make this lakeside gem your home sweet home. (id:35011)
138 Jolliffe Avenue
Rockwood, Ontario
Welcome to 138 Jolliffe Ave. This bright and sunny, well maintained 4 bedroom family home is located on a large, mature lot with parking for 4 cars. Pride of ownership is evident throughout. Updates include metal roof, furnace, water softener, quartz countertops in kitchen and upstairs baths, en-suite shower, porch railing. The functional layout includes a walk-in pantry in the kitchen, garage entry, and a main floor office with direct access to the tranquil back yard. Upstairs are four good-sized bedrooms, 3 with walk-in closets and an en-suite bath in the primary bedroom. The basement offers a professionally finished L- shaped family room with lots of space for various activities. The unfinished area hosts a workshop, workout area, laundry and storage. Additional features: roughed-in bath, water softener, air exchanger, sump pump. End the day in the privacy of your own personal outdoor sanctuary. Surrounded by mature landscaping, the gentle trickle of the pond, and perhaps a fire crackling nearby, relaxation comes easily as you gather with family under the gazebo. The village of Rockwood is home to the impressive Rockwood Conservation Area where one can enjoy hiking, water sports, camping and more. A wonderful family friendly location that also offers shopping, tennis club, and library. Located on Hwy 7 just a short drive to both Guelph and Acton and only 20 minutes to Hwy 401. (id:35011)
57 Eleanor Avenue
Hamilton, Ontario
TO BE BUILT- Zeina Homes modified Forestview model. This custom home features spacious 4 Bedrooms + 4 Bathrooms. Double door entrance leads to an open layout main floor with modern décor and abundant natural light. Custom kitchen boasts center island and vast amount of modern cabinetry. Sliding doors from kitchen leads to the backyard. Basement has separate entrance. Oak staircase, oversized windows, granite/quartz counters, undermount sinks, hardwood floors, porcelain tile, brick to roof exterior, 2 car garage and much more! Mature Ancaster neighborhood resides close to all amenities, parks, schools, shopping, bus routes, access to highway 403, restaurants, Costco, Ancaster fairgrounds, Ancaster business park & more. Please visit the Zeina Homes model home at 29 Roselawn Avenue (Ancaster) for more info. (id:35011)
383 Dundas Street E, Unit #59
Waterdown, Ontario
Close proximity to Downtown District, Go Transit Station, and major highways (407, 403). One floor plan with 3 bedrooms and 2 full baths. 2 parking spaces. stunning upgrades including engineering hardwood flooring, gas stove, and quartz countertops. Additional upgrades such as extended kitchen cabinets, custom backsplash, and upgraded light fixtures. Features LG stainless steel appliances, upgraded vanity top/mirror, and gas barbecue, automatic garage open. (id:35011)
19 Dunrobin Drive
Haldimand, Ontario
Attractive and spacious 4+1 bedroom 3.5 bathroom home located in the Highland Heights neighourhood is available! This almost 2500sq/ft above grade home offers a great main floor layout that is featured by a living room/dining with vaulted ceilings, hardwood floors, and large stone faced gas fireplace. Kitchen has plenty of cupboard space and is highlighted by granite countertops, tile backsplash and peninsula island that is open to the second eating area and family room with another gas fireplace! Off the kitchen space is an extra wide patio door that leads you out to your exposed aggregate patio and salt water above ground pool that is also heated - perfect for hosting family and friends in the summer. A 2pc bathroom, laundry room, and garage access finish off the main level. Upper level provides the family 4 bedrooms and 2 full bathrooms that include the primary bedroom suite with walk-in closet and ensuite with double sinks, large soaker tub, and tile shower. Basement has been updated with fresh paint and new carpet/base trim (’23) throughout and offers the family a very large 28’ long rec room, full 3pc bathroom, and another bedroom with big window. Roof shingles replaced approximately 6 years ago. Exposed aggregate driveway. Book your showing today! (id:35011)
1276 Silvan Forest Drive, Unit #19
Burlington, Ontario
Nestled in a tranquil enclave in Tansley Woods, this beautifully maintained 3-bedroom townhome boasts a coveted ravine backdrop. Enjoy 2081 square feet of move-in ready living space on all 3 levels. The foyer with a sweeping staircase welcomes you, along with a powder room and access to the single-car garage. Main floor open-concept living/dining room, with hardwood flooring, a cozy gas fireplace, and elegant crown molding. The kitchen is a chef's delight, boasting white cabinets with undermount lighting, quartz countertops, a ceramic backsplash, stainless steel appliances, and a gas range. Sliding doors from the kitchen lead to a secluded patio enveloped by mature trees and the serenity of the ravine. Upstairs, the second-floor landing guides you to a spacious principal bedroom featuring a walk-in closet and a 3-piece ensuite. Two additional generously sized bedrooms and a 4-piece main bathroom complete the upper level. The professionally finished lower level offers a family room with engineered wood flooring, a laundry/utility room, and ample storage space. Low condo fees cover building insurance landscaping and snow removal. Conveniently located within walking distance. of Tansley Woods Playground and Community Centre, this home is close to shopping and all amenities. (id:35011)
1829-1833 King Road
Burlington, Ontario
Opportunity abounds with this unique Burlington property - Welcome to your own slice of paradise! Surrounded by nature this rural residential property offers so much potential for families, multi-generations and investors alike. With stunning City, Lake and Escarpment views it’s a perfect blend of tranquility and convenience on just under 2.5 acres of property. Featuring Two Detached Homes on one lot - both built to maximize views and provide private residential space. The first home features hardwood floors, open main floor with Living, Dining and Kitchen area. Upper level with spacious Primary Bedroom, 4-piece Bath and Laundry. Attached to this home is an Apartment that is completely separate, yet could easily be opened back up to the main house - perfect for In-laws. The 2nd home offers spacious Dining, Living and Kitchen areas, full Bath/Laundry with 2 upper Bedrooms. The new wrap around deck is perfect for relaxing or entertaining. Each home has it’s own services, driveway/parking, and stunning views. There's even a Bunkie that can be used year round for Guests, Home Office or Gym. The oversized Shed has plenty of storage space. Incredible opportunity for extended families or potential rentals – surrounded by the Bruce Trail, nature, and stunning views from every angle. Your Rural Retreat awaits! (id:35011)
50 Kennedy Avenue
Hamilton, Ontario
This amazing meticulously renovated home is ideally situated in the sought after Kennedy neighbourhood. Beginning in 2018 this home was taken down to the wall studs including the exterior brick, then totally redesigned with an addition and attached garage while still preserving the homes unique charm and character. It now features 3+1 bedrooms, 4 bathrooms, finished basement, an amazing 25 x 14 covered deck plus a heated drive through garage. Tastefully decorated and presented with high end finishes throughout, including quartz counters, extensive use of pot lighting, custom kitchen and built in wall units, luxurious ensuite bathroom, tall baseboards and engineered hardwood flooring. Rare 80’ x 200’ exquisitely landscaped lot features amazing stonework, sprinkler system, and ample privacy provided by numerous mature trees. You can enjoy 3 seasons of outdoor living on the amazing, covered deck featuring a gas fireplace, TV, eating area and electronic blinds. All mechanicals have been updated including all plumbing, electrical and HVAC system. Easy access to major thoroughfares, public transportation and every amenity. Don’t miss out on this rare opportunity. (id:35011)
153 St. Clair Avenue
Hamilton, Ontario
Welcome to your forever home, 153 St.Clair Avenue, Hamilton. This 5-bed 2-bath home in the city’s historic St. Clair neighbourhood offers just under 3,000 square feet of living space. Built in 1926, the property blends modern design with heritage architectural details preserved throughout: sliding pocket doors, stained glass windows, beamed ceiling, and original fireplace mantles, 3 converted with gas inserts. Grand front foyer boasts an impressive wrought iron staircase and walk-in coat closet. High-end eat-in kitchen with heated floors leads you out to the sunroom and backyard oasis with manicured gardens, three-tiered fountain and covered gazebo perfect outdoor entertaining. Second floor is home to a spacious primary bedroom with new custom closet, a guest bedroom with private en-suite bathroom, and spacious third bedroom. Working from home is a pleasure in a separate office space complete with its own decorative fireplace and original woodwork. Newly converted 3rd floor reveals a soaring vaulted ceiling with exposed beams. The bright multi-purpose space can be used as a bedroom or family TV /playroom. High+dry basement offers functional storage options with built-in shelving. The unfinished space is currently used as a home gym and laundry room but there's plenty of ceiling height to finish for added living space. Family-friendly St.Clair is a short walk to cafes, the Bruce Trail, Wentworth Stairs, Gage Park+Ottawa St. This home is truly a once in a lifetime opportunity. (id:35011)
69 Holmes Avenue
Hamilton, Ontario
Wonderful 1.5 Story home in West Hamilton steps to McMaster University, Fortino & shopping area, park, Westdale Recreation centre, easy access to highway #403 & LINC. Main level offers Living room, eatin kitchen, one bedrooms plus the 2pc bathroom and laundry room. Upper level has 3 good sized bright bedrooms and 3pc bathroom. Deep Lot With Mature Trees, Roof (2021) (id:35011)
449 Hughson Street N
Hamilton, Ontario
Look no further, this detached 2 storey, 2 bedroom home is where it’s at! Walking distance to Bayfront Park, James St. art scene and the GO station. This gem is located directly across from Bennetto Recreation Centre, North Hamilton Community Centre and a SoBi bike sharing rental area. Sit on the covered porch and enjoy the neighbourhood. This house features a new kitchen, new flooring on the main level, updated windows, new roof and new furnace. Check out the large primary bedroom with multiple closets. Enjoy your new private backyard that boasts a large detached garage/shop with hydro. (id:35011)

