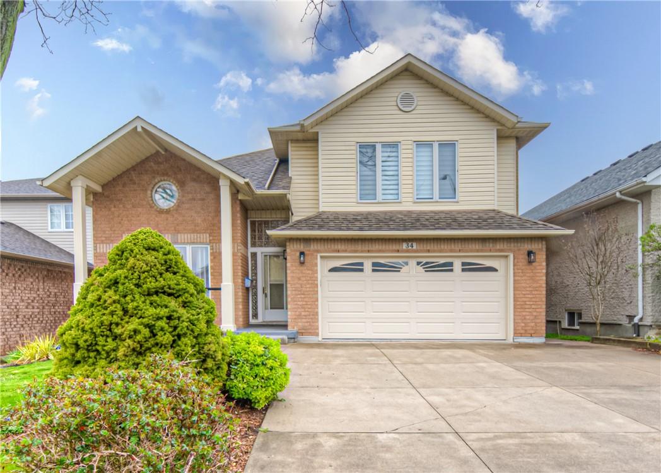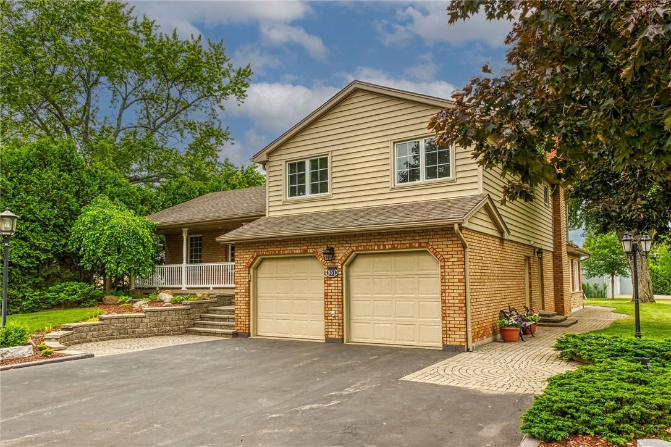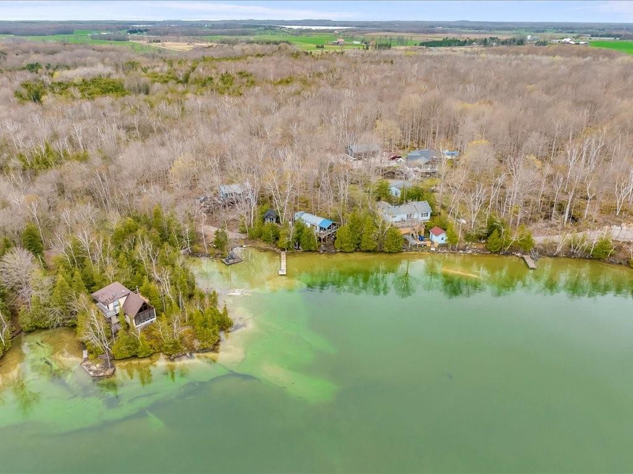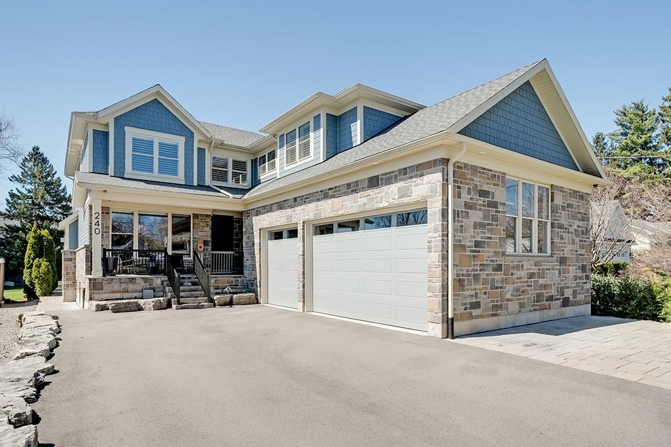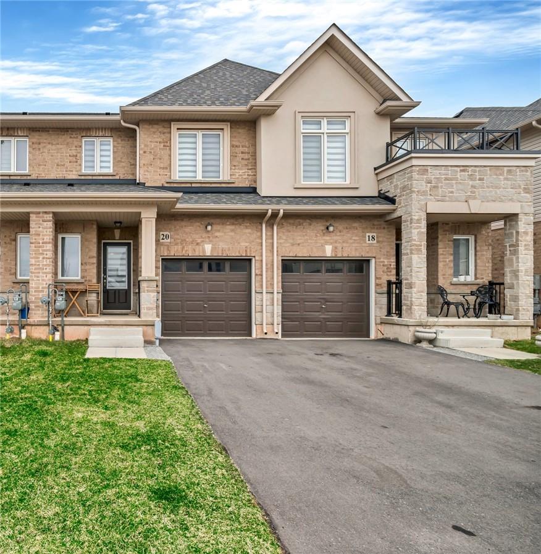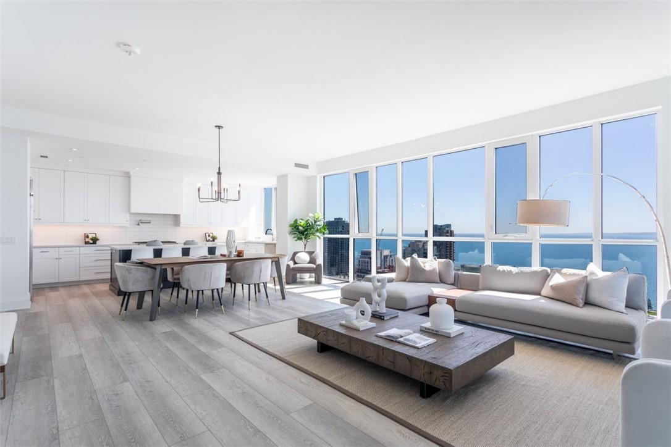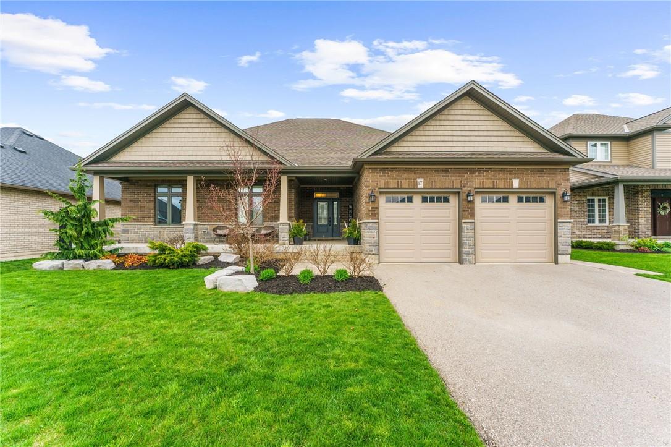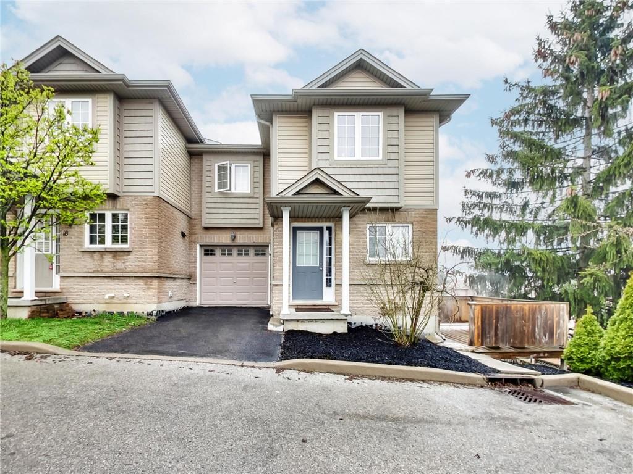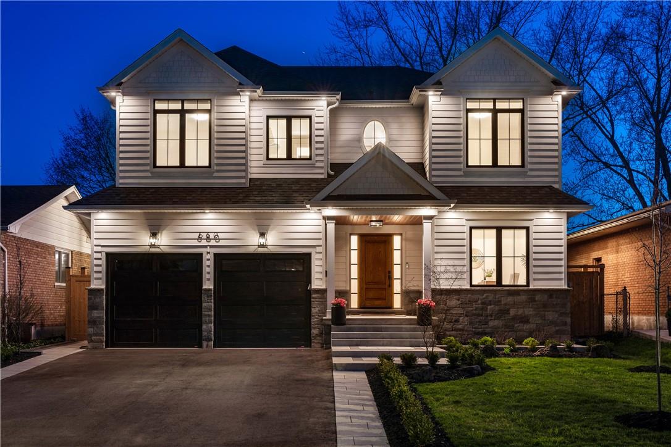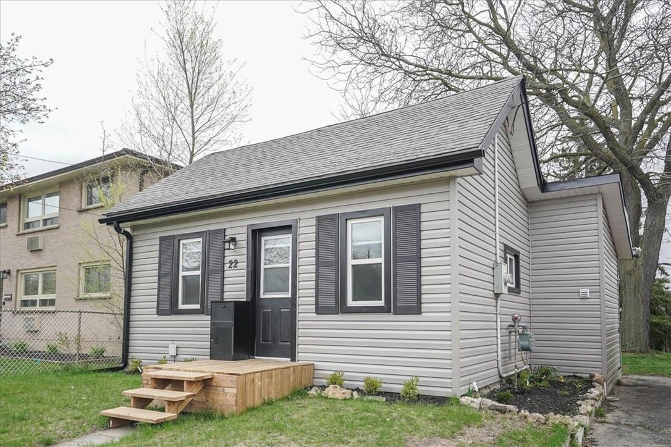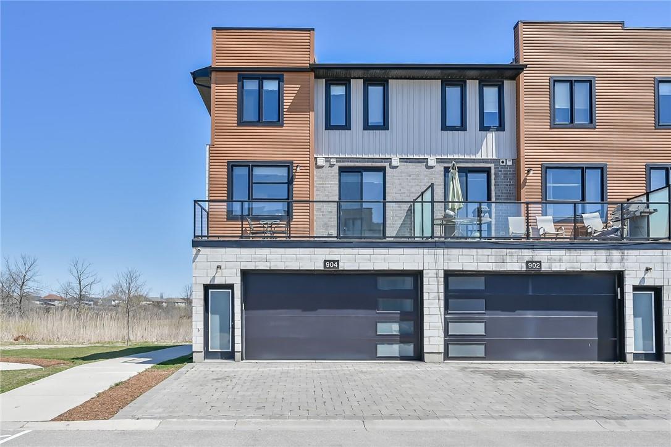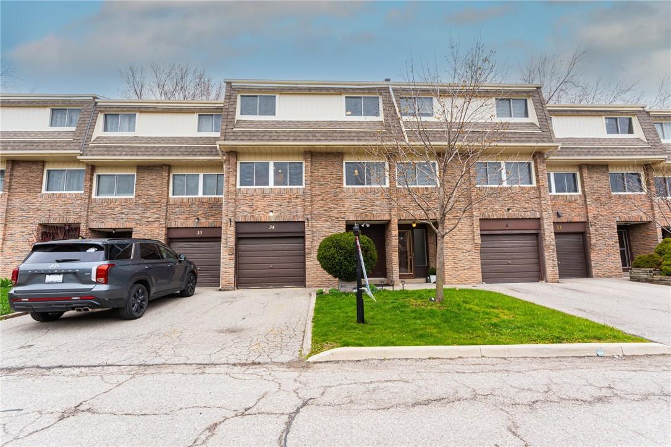34 Westlawn Drive
Hamilton, Ontario
WEST MOUNTAIN BEAUTY. APPROX 2,630 SQ FT PLUS FINISHED BASEMENT. LARGE 47' X 111' LOT. FEATURES 2 STOREY GREAT ROOM OPENING TO OPEN CONCEPT KITCHEN and LIVING ROOM, 2 STOREY FOYER, MAIN FLOOR DEN/OFFICE. MOST FLOORING UPDATED 2024. HIGH EFFICIENCY FURNACE 2022, CENTRAL AIR. FULL SIZE (20' WIDE) DOUBLE GARAGE, FULL BRICK CONSTRUCTION (EXCEPT SOME SIDING ON FRONT ELEVATION). DEFINITELY A MUST VIEW HOME. ALL SIZES APPROX. AND IRREG. (id:35011)
861 Centre Road
Flamborough, Ontario
Welcome home to this rural oasis close to the town of Waterdown. Exceptional, multi purpose 7.27 acre beauty 3+1 bedroom stunner with over 3300 sq feet of living space full of luxury and upgrades. This home has 2.5 acres of manicured property with a beautiful inground pool and huge entertaining space/ The 3600 sq foot outbuilding could be perfect for agricultural use, storage, small business or just a hobbyist. Grow your own crops. Possibilities are endless. First class home even has room for the entire family and could even have in-law options. Recent updates include furnace, AC, generator, 2 renovated baths, new pool liner and heater. Don't miss out on this one of a kind property. (id:35011)
99 Teddy Bear Lane
South Bruce Peninsula, Ontario
Escape to your own slice of paradise on Berford Lake, 99 Teddy Bear Lane. Nestled on the sought-after North shore, this charming cottage offers a rare opportunity to experience the beauty of a spring-fed inland lake. Wake up to the soothing call of loons echoing across the water and step onto the custom-built covered porch to witness breathtaking sunrises over the East-South horizon. With the prevailing offshore breeze from the South West, the waters remain calm, perfect for swimming, boating, and water sports throughout the summer months. This cottage features a cozy living space with a vaulted ceiling and a queen-size sofa bed, ideal for relaxation after a day of adventure. Prepare meals in the updated kitchen (2020) or grill out on one of the three decks that surround the cottage. Additional amenities include a bunkie overlooking the waterfront, a shed with a composting toilet, and a boat caddy for convenient storage. Spend evenings gathered around the large fire-ring, sharing stories and making memories under the starlit sky. Located just minutes from Wiarton and close to both Lake Huron and Georgian Bay, this property offers the perfect blend of seclusion and accessibility. Whether you're seeking a weekend retreat or a year-round oasis, this lakeside haven awaits your discovery. (id:35011)
240 Pine Cove Road
Burlington, Ontario
Custom built in 2021 approximately 3100 sq ft plus fully finished lower level. Located in prestigious Roseland with 4 spacious bedrooms, 4.5 baths, 3.5 car garage with 13‘ceilings, ideal for lift. Nestled on a 204’deep setting, ideal for a pool. Designed with a blend of traditional & contemporary quality finishes with rift plank white oak hardwood, plaster crown moulding, coffered ceilings, pot lighting, soapstone/quartz counters, heated floors & extra wide floor to ceiling sliding patio doors/windows & built in speakers. Open concept family room with gas fireplace overlooks the expansive white kitchen with large 11’x 6’ centre island breakfast bar, soapstone counters & chevron backsplash. A 30’x 36’ maintenance free deck with partial covering, skylights, ceiling fans & gas lines. Convenient Mud room entry from the epoxy floor 3.5 car garage. Upper level with 4 bedrooms & 3 bathrooms. The primary suite is a sanctuary with electric fireplace, solar blackout blinds & luxurious spa 5 piece ensuite with oversize glass shower, freestanding tub & heated floor. Fully finished basement with large egress windows & lots of natural light, games/rec room with fireplace, den & rough in for kitchen + 3 pc bath. Ideal in-law potential with separate entrance leads directly to garage. Extra foam insulation in basement, garage floors & walls. If you are looking for a custom quality built family home close to lake, schools & park make your appointment today to view your dream home! (id:35011)
20 Foothills Lane
Hamilton, Ontario
Immaculate Freehold 2 Story 3 Bedroom/3 Washroom Townhome In The Heart Of The Foothills Of Winona Community. Tons Of Natural Light And Featuring A Stunning Open Layout. Well Maintained And Move-In Ready. Updated With Premium Engineered Hardwood Flooring. 9 Foot Ceilings On The Main Floor, Modern White Kitchen With Island, Tile Backsplash, Stainless Steel Kitchen Appliances, Modern Window Coverings, Large Walk In Closet In Primary Bedroom. Walking Distance To School, Winona Park, Costco, Winona Crossing Plaza . Minutes To Restaurants, QEW, Fifty Point Conservation Area. Located A Short Drive To Wine Country. **** EXTRAS **** Stove, Dishwasher, Fridge, Washer & Dryer, All Window Coverings (id:35011)
2007 James Street, Unit #2103
Burlington, Ontario
Introducing a masterpiece of modern living: this exceptional penthouse crowns Burlington’s newest luxury condo, commanding the entire western expanse of the building. This once in a lifetime opportunity offers 3 bedrooms plus a den and 3.5 bathrooms, which offers unparalleled space and sophistication. Panoramic vistas grace every room, inviting the beauty of the surrounding landscape indoors, with 360-degree views of the city. Step onto two expansive, covered balconies to savor the tranquility and grandeur of the setting, where the sun rises over Lake Ontario, and the sunset illuminates the entire sky as it disappears over the escarpment. The primary suite is a sanctuary unto itself, featuring a walk-in closet, separate closet, oversized ensuite, and a private balcony, ensuring absolute comfort and privacy. Unique floor plan which provides a guest wing completely separate from the main living area. Impeccably designed custom closets and organizers adorn the main hallway, enhancing both functionality and style. Culinary delights await in the bespoke kitchen and bar area, where every detail has been meticulously crafted for the discerning resident. Elevate your lifestyle to new heights in this unparalleled penthouse retreat. (id:35011)
17 Morning Glory Drive
Tillsonburg, Ontario
Get ready to fall in love with this Bungalow Beauty boasting a spectacular view! Dive into luxury with this incredible home featuring 3+2 bedrooms and 3 bathrooms, spanning over 2800+ square feet of living space with a walkout basement overlooking the charming edge of Tillsonburg. Enter elegance with fresh hardwood flooring and a stunning kitchen complete with a walk-in pantry. Hosting gatherings becomes effortless on the brand new, pristine deck, flowing seamlessly to your expansive backyard, ideal for creating lasting memories. On the main floor, discover 3 generously-sized bedrooms, including a master suite boasting an ensuite and expansive walk-in closet. Head downstairs to unwind and have fun in the fully finished basement, offering two additional bedrooms, a full bathroom, and a sprawling games area. And don't forget the special double barn door entry leading to one bedroom, now transformed into a home gym – it's a must-see feature! Located on a peaceful street at the outskirts of town, this gem combines tranquility with convenience. With Southridge Public School, shopping destinations, and quick access to downtown or the 400 series highways just a stone's throw away, this is an opportunity not to be missed! Don't let this rare chance slip through your fingers – secure this exceptional 5-bedroom, 3-bathroom walkout home with no rear neighbors today! (id:35011)
1328 Upper Sherman Avenue, Unit #19
Hamilton, Ontario
Don’t miss this great opportunity to own a freehold townhouse with an in-law suite on a corner lot, over 2000sf of finished living space. Featuring open concept main floor kitchen/dinning area and living area. 3 bedrooms on the upper floor, primary has an ensuite and walk in closet. Fully built out 1 bedroom in law suite. Beautiful deck with privacy. Low maintenance exterior and low road fees of only $75.00/mthly. Conveniently located close to schools, shopping and amenities. The Seller and Sales Representative do not warrant retrofit status of basement. (id:35011)
660 Montego Crescent
Burlington, Ontario
Welcome to the epitome of luxury living in South Burlington! Nestled in a serene neighbourhood, this newly constructed two-story home boasts elegance and functionality at every turn. With over 4,000 square feet of finished living space, this residence features 4+1 bedrooms and 5 bathrooms, offering ample room for comfortable living and entertaining. Step inside to discover a seamless blend of modern design and timeless appeal. The main level welcomes you with an open-concept layout, accentuated by gleaming white oak hardwood floors and abundant natural light. The gourmet kitchen is a chef's dream, equipped with high-end appliances, quartz countertops, a walk-in pantry w/coffee bar and a spacious island perfect for culinary adventures and casual dining. Unwind in the stunning primary suite, complete with a spa-like ensuite bath and his and hers walk-in closets. Three additional bedrooms on the upper level provide versatility for guests or family members. But the true gem of this property lies outdoors. Step onto the covered porch and immerse yourself in the tranquility of the professionally landscaped backyard oasis. Whether you're hosting summer barbecues or enjoying quiet evenings under the stars, the expansive yard and sparkling swimming pool offer endless opportunities for relaxation and recreation. Conveniently located near top-rated schools, shopping, and dining destinations, this home offers the perfect balance of privacy and convenience. (id:35011)
22 Freeborn Avenue
Brantford, Ontario
Welcome to 22 Freeborn Avenue in the City of Brantford! This cozy 2 bedroom home has been fully renovated top to bottom with many updates including new kitchen, new bathroom, new flooring, pot lights, new furnace, new breaker panel, plumbing, electrical, new roof, new windows and with brand new appliances with 2 year warranty till February 2026 ( the appliances were purchased in 2024)! Situated on a huge lot with a variety of mature trees; perfect backyard for entertaining on those hot summer nights! Centrally located near all amenities including schools, parks, shopping, restaurants, Lynden Mall, easy 403 Access via Wayne Gretzky, future Costco, and Laurier University. ESA and Building Permit completed; nothing to do but move in! Schedule your viewing today! (id:35011)
904 West Village Square
London, Ontario
Spectacular & modern 6 year new 4 bedroom, 3.5 bath 3 storey end unit townhome with basement & double car garage located in Hyde Park community. Bright & spacious layout with plenty of windows provides ample natural light all through the unit. Over 1900 sq. ft. with 9’ ceilings on main floor & second level. Main floor includes good sized 4th bedroom with walk-in closet & 4pc bath with ensuite privileges. Open & airy second level with laminate flooring throughout features kitchen with thermofoil cabinets, quartz counter tops, glass backsplash, breakfast island, stainless steel appliances, walk-in pantry & sliding door to oversized glass balcony with expoxy flooring, as well as a large dinette perfect for entertaining & oversized family room with sliding door to second glass balcony also with expoxy flooring. Third level offers generous sized primary bedroom with 4pc ensuite bath & 2nd & 3rd bedrooms all with upgraded carpeting plus convenient bedroom level laundry. Custom upgraded window shades throughout. Great opportunity for first-time home buyers, young families or investors. Close to Western University, University Hospital & all amenities. (id:35011)
7430 Copenhagen Road, Unit #34
Mississauga, Ontario
Welcome to #34 7430 Copenhagen Road! This beautifully maintained and recently repainted 3 bedroom townhome is centrally located and backs directly onto Glen Eden Park Pathway. Boasting high ceilings, a separate den area on the lower level and a rear deck backing onto greenspace this home is ideal for families, commuters or working from home. Steps to schools, parks & transit. Close to Erin Mills Town Centre, shopping, big box stores, Meadowvale & Lisgar Go Stations. Easy access to hwys. 401, 403 & 407.Not to be missed! Book your showing today. (id:35011)

