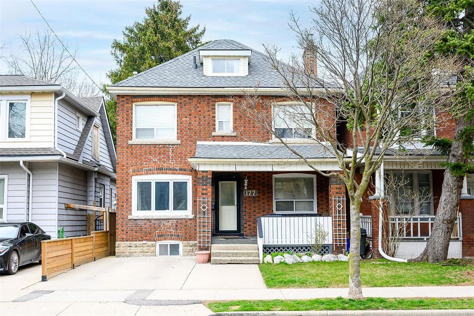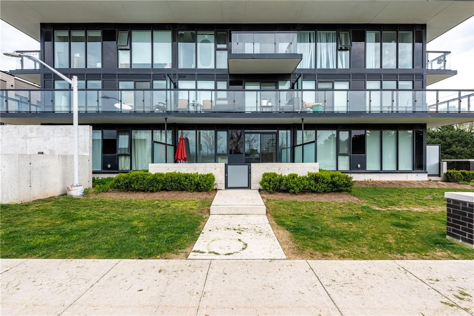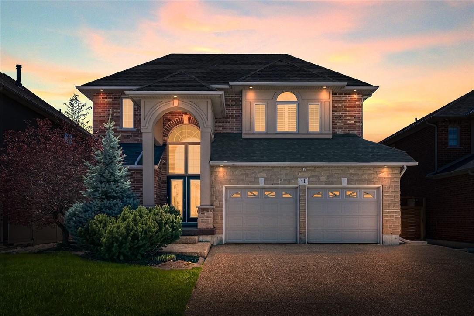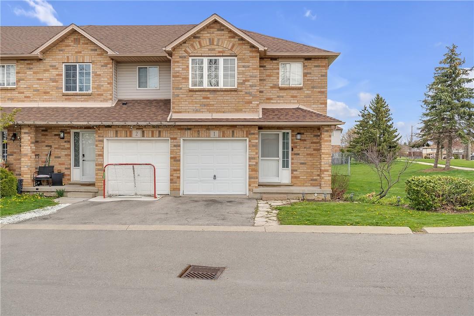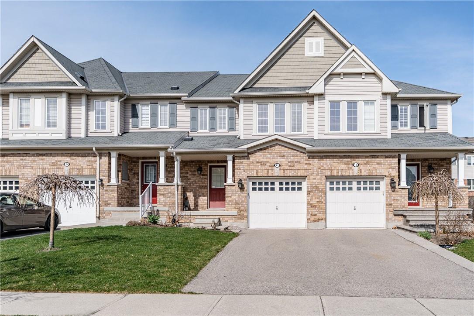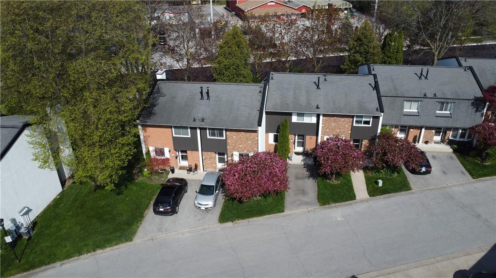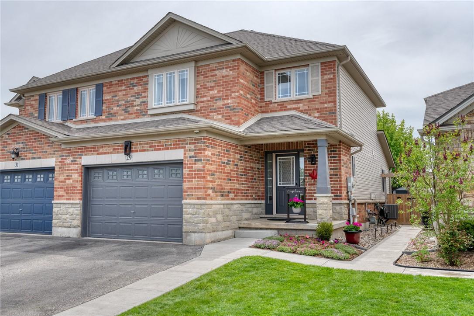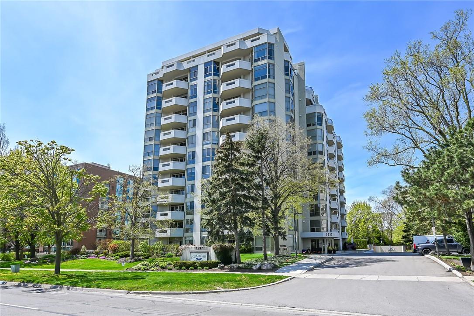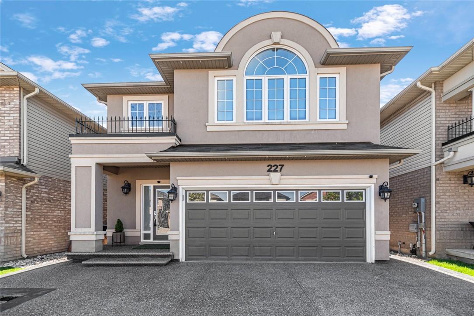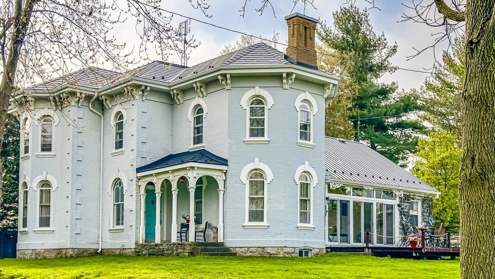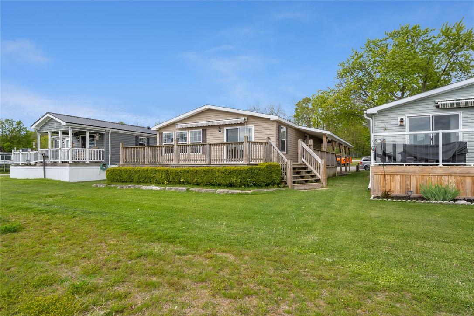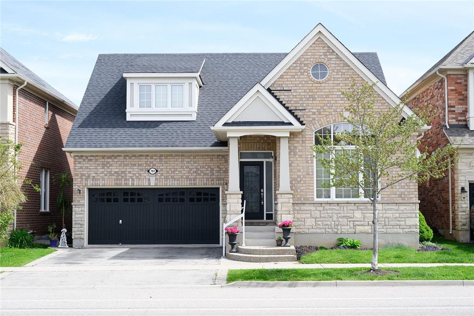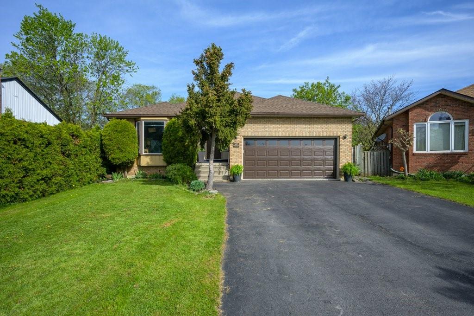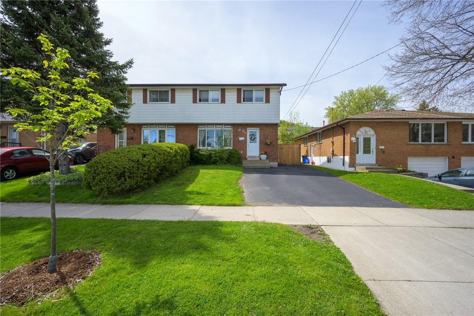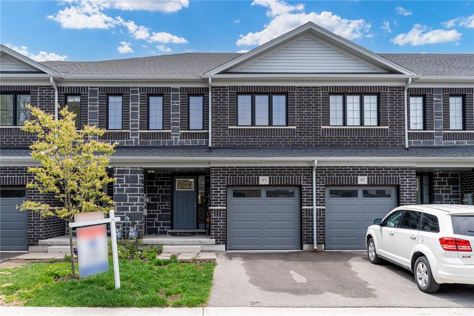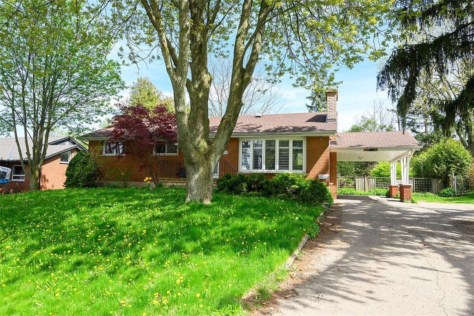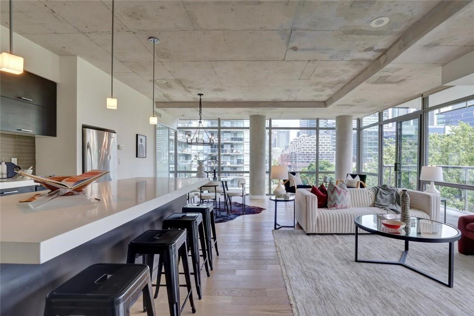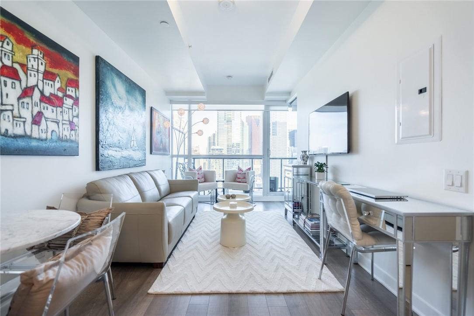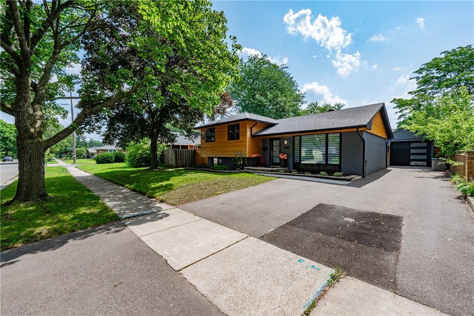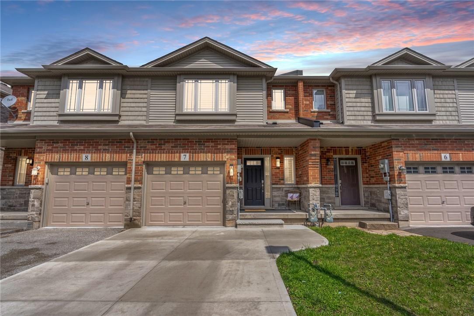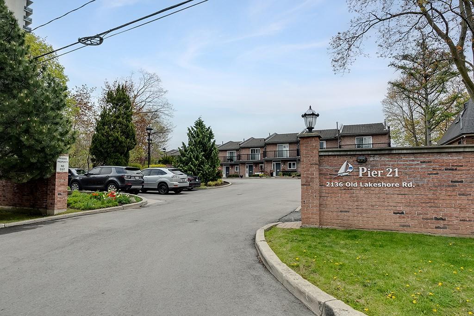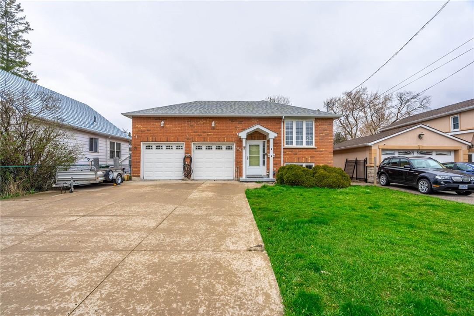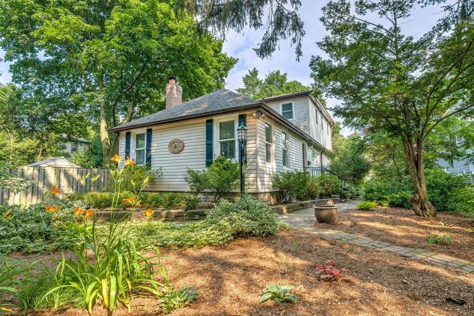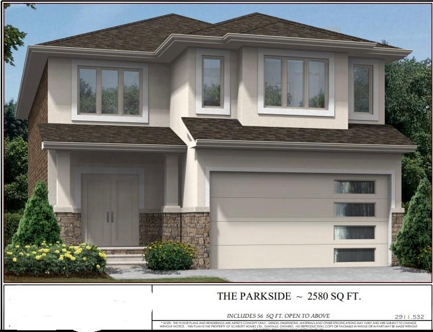177 Maplewood Avenue
Hamilton, Ontario
Welcome to your dream home in downtown Hamilton, Ontario, nestled on the charming Maplewood Ave, just a stone's throw away from the verdant beauty of Gage Park and within easy reach of transit and amenities. This meticulously renovated 2.5-story house exudes warmth, comfort, and a modern style. As you step inside, you're greeted by an open-concept kitchen, sleek countertops, Island, and ample storage space. The seamless flow from the kitchen to the living areas creates an ideal space for entertaining guests. With four bedrooms sprawled across the upper floors, including a cozy retreat in the basement, and two full 4-piece bathrooms. Pot lights throughout the house and the convenience of your laundry on the second floor. Parking is a breeze with room for six cars, one in the front and an additional five in the expansive backyard, ensuring hassle-free hosting for gatherings or accommodating multiple vehicles. Alley access adds convenience to the detached garage at the back of the property, offering extra storage space. The real showstopper of this property is the enormous enclosed backyard, providing a private oasis in the heart of the city for you and your pets. Whether you're hosting summer BBQs, gardening enthusiasts, or simply craving some outdoor relaxation, this vast outdoor space offers endless possibilities. Adding to the appeal are two sheds - one dedicated to storage and one for lounging.Don’t miss out on this prime location, home and lot! (id:35011)
1117 Cooke Boulevard, Unit #a105
Burlington, Ontario
Perfect for commuters, conveniently located steps to Aldershot GO Station. Highly desirable suite on main floor with the largest terrace in the building. Exquisite ‘Waldorf’ model at the West Condos at Station West. Tastefully designed with luxurious finishes, 9-foot ceilings and floor to ceiling windows. Open concept layout with sun-filled bright light with unobstructed views. Underground parking and an oversized storage locker included. Building amenities include rooftop terrace, party room and exercise room. Convenient location close to 403, 407 & QEW, Public transit, Lake Ontario, LaSalle Park, Golf, restaurants, and shops on Lakeshore. (id:35011)
41 Kingsview Drive
Stoney Creek, Ontario
Discover the pinnacle of sophistication at 41 Kingsview Dr, a meticulously updated 4+2 bed residence nestled in one of Stoney Creek Mountain's most sought-after areas. Boasting over $200k in recent upgrades, this home features a spacious 3,092 SF layout with soaring 10-ft ceilings, a breathtakingly renovated kitchen equipped with a 6-burner gas stove & griddle, an under-counter microwave, extensive cabinetry & a massive island perfect for culinary enthusiasts & family gatherings. The kitchen opens to an inviting living room with large windows, enhancing the luxurious ambiance with rich hardwood floors. Upstairs, the master suite offers a serene retreat with a walk-in closet & sumptuous 5-pc ensuite bath. Additional generously sized bedrooms & another 5-pc bath provide comfort & privacy. The fully finished basement includes an in-law suite, a den & separate laundry, ideal for multi-generational living. Step outside to an entertainer's paradise in a meticulously landscaped backyard, featuring a charming gazebo for alfresco dining & a sturdy shed amidst lush greenery for privacy & tranquility. Enjoy direct access to the Bruce Trail, walks to Glendale & Felker's Falls, main floor laundry, direct entry from the 2-car garage, proximity to local schools, Paramount Shopping Centre & quick highway access via the Linc & Red Hill. With its thoughtful design & luxurious upgrades, this home is a must-see for discerning buyers seeking elegance, space & connection to nature. (id:35011)
1860 Upper Gage Avenue, Unit #1
Hamilton, Ontario
Discover the charm of this unique townhouse, situated as a coveted end unit in a peaceful cul-de-sac. This home is a haven of tranquility, bordered by the serene Broughton West Park and rolling fields of local farmers. The interior is just as impressive, with a bright, open-concept layout that includes a modern kitchen and generous windows that invite in the daylight and provide a gateway to your private deck. Convenient garage door entry. Spacious bedrooms and the master suite is your personal escape, featuring a generous walk-in closet. Tastefully finished basement with potential for kitchen and flexibility in use. In-law suite potential. Roof Shingles and Boards [2019], Furnace [2018], Washer/Dryer [2019], Dishwasher [2023], Air Conditioning [2021], Updated flooring and lighting [2022] (id:35011)
11 Newport Crescent
Hamilton, Ontario
Nestled within the heart of the central Hamilton Mountain, this charming freehold townhome boasts a generous 1394 sqft of space to call your own. Convenience is key with easy access to the LINC, public transit, shopping centers, schools, and an array of amenities. Upon entering, you're greeted by a spacious open concept main level, ideal for entertaining or simply enjoying daily life. The kitchen, the heart of the home, features abundant counter space, a convenient double sink, and a built-in dishwasher. Natural light floods the bright living room, creating an inviting atmosphere for relaxation and gatherings. Adjacent to the kitchen lies the dining area, complete with a patio door leading to the rear deck. Upstairs, three bedrooms await, offering ample space for family or guests. The highlight is the expansive primary suite, boasting a walk-in closet and an ensuite bathroom equipped with a luxurious soaker tub and separate shower, providing a private sanctuary for unwinding after a long day. For added convenience, the laundry is conveniently located on the second level. Notably, this home is an Energy Star Home, designed to meet strict energy efficiency guidelines, ensuring reduced energy consumption and lower utility bills for the environmentally conscious homeowner. The owner has received a quote for sodding the yard, and might be willing to complete the sodding before closing. (id:35011)
77 Linwell Road, Unit #27
St. Catharines, Ontario
Beautiful Updated three-bedroom townhome in the North End of St. Catharines, offers a spacious and inviting open-concept living area on the main level, perfect for entertaining guests, pot lights, a powder room by the entrance, modern kitchen with lots of storage and counter space. The second level features three generously sized bedrooms and a full bathroom. The finished basement offers additional living space, as well as ample storage and laundry room. An assigned parking spot conveniently located near the home is also included. Near amenities and only a few minutes from the QEW. Immediate closing available (id:35011)
29 Savannah Ridge Drive
Brant, Ontario
Welcome to 29 Savannah Ridge Drive in the amazing town of Paris, ON. Step right into this perfectly maintained Semi-Detached with nearly 1,800sqft of above grade living space, PLUS a FULLY FINISHED Basement. Walking into this main level, you will experience an amazing flow through the living room, dining and kitchen with amazing patio doors to your rear yard deck. With luxury vinyl plank flooring, quartz countertops and new top of the line appliances ready with the turn of the key. Upstairs, enjoy 3 great size bedrooms, and large bathroom with a new vanity, freshly painted and great-sized closets. Seeking a private but fully landscaped backyard ready for summer-nights with a fully covered deck, hot tub, built-in gardens, and beautiful concrete walkways. Ready for a family with walking distance around the corner to schools, parks and all amenities. You are minutes from Highway 403, 30 Minutes to Hamilton, 45 Minutes to London, and 30 Minutes to Kitchener. This home has been maintained perfectly with a newer roof, newer A/C, High-end lennox furnance regularly maintained, water softner, and no corners cut. Book your private showing today! RSA. (id:35011)
1237 North Shore Boulevard E, Unit #201
Burlington, Ontario
(RSA) Harbour Lights Highrise Condos, Unit #201 CORNER UNIT with SouthWest views in a highly coveted quiet building by the Burlington waterfront with an amazing location & incredible Lake views from this property! Across from Joseph Brant Hospital. 2 bedroom + 2 Bathrooms + Den/Sunroom fills this spacious 1780 sq. ft. unit, as per Matterport measurment. "TREMENDOUS POTENTIAL" Some attention to updating is required as mostly originally decor, but provides a clean slate ready for your own specific design, layout and colour choices. Priced accordingly for immediate action and with some updates can provide an instantaneous equity position! Building amenities include: party room, gym, outdoor heated salt water pool, library, games room, workshop and carwash. Underground vistor parking. Two underground parking designated spots P1L2 & AU11201 (owned) all on Parking Level 1 and exclusive locker #11 (owned). Tons of additional underground vistor parking always available! Pets under 25lbs allowed. None smoking building! No BBQ's on balcony but allowed in Pool area. Pool is salt water. Easy walk to Spencer Smith Park, the lake, downtown, shops and restaurants. Easy access to highway to T.O. or Niagara. Offers welcome anytime and very easy to show! Seller prefers closing before June 24, 2024. Attach Sched "B" and form 801 to all Offers. (id:35011)
227 Penny Lane
Stoney Creek, Ontario
Welcome to this beautiful two-storey detached home in the family oriented neighbourhood of Penny Lane Estates. Featuring 3+1 bedrooms with 3 ensuite bathrooms. Fully renovated main, second level and basement. Flooring consists of hardwood and ceramic tile throughout. Main level offers 9'ceiling with open concept main level. Gorgeous kitchen with quartz counter tops combined w/breakfast area and living room w/gas fireplace. Spacious family home with beautiful finishes throughout. The backyard of this home is a true oasis, featuring pergola covered patio and brand new aggregate concrete driveway and side walkways. RSA. (id:35011)
1689 Concession Two Road W
Lynden, Ontario
This tranquil homestead offers a perfect escape from life's stressors! Enjoy the serenity of 3.3 lush, pastoral acres and cozy up in its timeless beauty and character for an unforgettable experience. Perfect refuge to find calm & peace - come see today! Originally built between 1830 and 1871 this home is a testament to quality building and craftmanship. A property like this can be ideal for those looking to enjoy rural living yet remain close to all the amenities urban centres have to offer. Complete with Stone Barn, (2 floor 20 by 60’, and a basement of 20 by 35’), Stable and Huge Workshop (steel building, 30.5’ by 42.5’ with poured concrete floor, built in 2007), New STEEL Roof with 50yr Warranty, New Eaves and Fascia (2024), this property provides limitless potential for the Family, Homesteaders and Hobby Farmers, Landscapers and so much more! TRULY a Must See! (id:35011)
340 Front Road, Unit #60
St. Williams, Ontario
Are you looking for somewhere to put your boat in the water and enjoy being by Lake Erie? This beautiful double-wide 4-season modular home could be the place to relax and enjoy being by the water. This 50+ community offers a peaceful retreat to unwind or live by the lake all year. Two bedrooms allow you to have guests come and share the beautiful sunsets you will see both from the full windows in the living room or sitting out on your oversized deck. Full kitchen and dining make entertaining a breeze. ( Propane $1027 yr 2 tanks, Water $105 yr, Amps 60) ($667.93 monthly notice given to sellers for July 1st) Boat slips are available. Forestry Road to Front Road (768). billboard ( Rowan Bluffs) turn left onto the gravel drive and proceed downhill gravel road. (id:35011)
701 Savoline Boulevard
Milton, Ontario
Welcome to 701 Savoline Blvd. a rare GEM bungalow/loft. This well kept home boasts open concept living (over 3200 sq. ft. of Living Space). 9 foot ceilings on the main floor open up to cathedral ceilings in the family room. This home features granite counters in kitchen, hardwood and ceramic main floor. 3+1 bedrooms, 3.5 baths. Gas fireplaces on main floor and basement. Fully fenced backyard. Primary bedroom is located on main level with ensuite bath perfect for a multigenerational family dwelling. Fully finished basement with rec room, games room and full bathroom. Extra features: large loft area ideal as office/den or extra bedroom, natural gas hook up BBQ, recent re-shingled 2019. Large exposed aggregate stone patio great for entertaining or enjoying your morning coffee. Great area close to schools and all amenities, steps to public transport, grocery stores and green space. Exposed aggregate front walk-way and rear patio area, inground sprinkler system. Potential In-Law Suite in Finished Basement. HRV. A must see!! (id:35011)
687 Penny Lane
Burlington, Ontario
Nestled in the charming neighborhood of Aldershot, Welcome to 687 Penny Lane. This stunning 3+1 bedroom bungalow offers over 3000 square feet of meticulously crafted living space, showcasing a blend of modern elegance and timeless comfort. Boasting a spacious layout, the home features a large eat-in kitchen with a convenient island and a formal living room ideal for entertaining guests. The primary bedroom, with its own walkout to the backyard, invites serenity with a walk-in closet and access to a nearby full bathroom. Two additional bedrooms provide ample space for family or guests. The basement features a cozy family room perfect for relaxation, 4 piece bathroom, and a fourth bedroom in the basement offers versatility. Outside, a sprawling private backyard awaits, complete with a cedar deck, inviting pool, and ample space for outdoor enjoyment. Conveniently located near shopping centers, transit options, schools, and highways, this home epitomizes the perfect blend of convenience and luxury living in Aldershot. (id:35011)
654 Greenhill Avenue
Hamilton, Ontario
Welcome to 654 Greenhill Avenue. A beautiful 1310 sq ft semi detached home located in a desirable & quiet family friendly neighbourhood within close proximity to shopping, schools, parks, nature trails, transit, highway access & hospital. This charming home has 4 generous sized bedrooms, 1.5 bathrooms with many recent updates. The large eat-in kitchen features new modern cupboards w/ quartz countertops and continuous back splash, new appliances and a walk out to the private fenced yard with a new deck and shed & plenty of space to entertain. Updated bathrooms, new flooring throughout main floor & staircase, new light fixtures, washer & dryer. Roof 2021, Freshly painted throughout, this home is ready for your family to move in and enjoy. Double wide private driveway for your convenience. Book your showing today! (id:35011)
95 Woodedge Circle
Kitchener, Ontario
Backing Directly Onto Tartan Park You Will Find This Modern 3 Bed, 2.5 Bath Townhome. Boasting An Open Concept Main Living Style, You Are Immediately Drawn To The Tree Filled Backyard Where You Can Enjoy Plenty Of Afternoon Sunshine On The Deck. The Upper Floor Offers A Specious Primary Bedroom At The Back Of The Home With Lots Of Closet Space And A Beautiful Ensuite. The Other 2 Bedrooms Are Good Sizes And Share A Modern Bathroom With Tub/Shower. The 8’ Height Basement Offers Loads Of Natural Light Pouring In Through Large Egress Windows, And High Efficiency Equipment, Including HRV, Heat Recovery Drain, Sump Pump, Condensing Hot Water Tank. In The Surrounding Area You Will Find Huron Community Centre, Public And Catholic Schools, And A Great Sense Of Community. (id:35011)
109 Oneida Boulevard
Ancaster, Ontario
Large bungalow 85feet by 120 feet situated in highly desirable mature & quiet community in Ancaster. Two separate units,2 kitchens, 3 +2 Bedrooms,2 Bathrooms, Finished basement with Separate Entrance. 2 Sets of Laundry. (id:35011)
55 Stewart Street, Unit #730
Toronto, Ontario
Rare opportunity! Stunning corner loft, unobstructed views in the sought-after 1Hotel Residences! Enjoy over 1000 sq ft of modern interior space with almost 400 sq ft of exterior space and clear south-east facing views. The suite boasts natural light with floor-to-ceiling wrap-around windows, 9 ft concrete ceilings, 2 oversized terraces (both with custom-fitted flooring), multiple walkouts, and unobstructed views of Victoria Memorial Park. The unit has been freshly painted and features new hardwood floors and in-suite laundry. The chef's kitchen is equipped with Poggen Pohl Cabinets, a large kitchen island with a breakfast bar, full-sized stainless steel appliances, quartz countertops, and an oversized island with storage. The primary bedroom retreat features a 5-piece bath, closet, and spa-like ensuite with a soaker tub. The spacious front hall entry is a perfect spot for gallery art and features a large closet and powder room. The unit includes 1 car parking space, 1 storage locker, and unrestricted access to 1Hotel amenities, including a rooftop pool, state-of-the-art gym, and 24-hour concierge. The property is located in the heart of King West, with top restaurants such as Casa Madera, Harriet's, 1 Kitchen, and The Flora Lounge; it also has designer shops including The Well, nightlife, TTC, and a subway stop just steps from your door. Do not miss out on booking your private showing today! (id:35011)
290 Adelaide Street W, Unit #3009
Toronto, Ontario
Stunning & Luxurious ''Bond Condo", Tastefully Updated, Immaculate Luxury In The Heart Of Toronto's Entertainment District. Bright and Airy One Bedroom Unit with Practical Layout, Floor to Ceiling Windows, A Large Balcony with Amazing City Views, Lots of Light Owned Storage Locker,. Steps to Subway, Streetcar, Toronto Financial District, Restaurants, Shopping & near the PATH. 24 Hr Concierge, Outdoor Pool and Hot Tub, Saunas, Visitor Parking, Golf Simulator, Landscaped Terrace with an Outdoor BBQ, Private Dining Area and Lounge, Weight and Cardio Training Room, Yoga Studio, and more (id:35011)
5350 Windermere Drive
Burlington, Ontario
Beautiful professionally renovated in lovely southeast Burlington in Elizabeth Gardens neighbourhood. Stunning curb appeal this home has been done inside and out! This 3 +1 bedroom, 2 bathrooms, gorgeous main floor boasting vaulted ceilings, custom kitchen w/island, opens up to family room & backyard with gorgeous gardens, hot tub, shed & fully equipped heated oversized garage/work shop. 2 Sets of stairs and rear entrance for rental potential of lower level. Walk to lake, schools, near bus route, close to highways, amenities, shopping and more! (id:35011)
6 Chestnut Drive, Unit #7
Grimsby, Ontario
Whether you are looking for your first home, an investment property or down-sizing, this gorgeous townhome in the heart of Grimsby could be just the place you've been looking for! With 3 bedrooms and 1.5 bath, this home offers both comfort and style. As you step inside, you'll find neutral tiles and dark hardwood floors that adorn the main floor, leading you to the spacious living area. The kitchen boasts matching dark cabinetry, new tile backsplash, stone countertops with breakfast bar island and a spacious dinette that easily seats 6 people for dinner! Upstairs, you'll find the convenience of bedroom-level laundry, saving you time and effort and continued hardwood flooring throughout the bedrooms. Head downstairs to the fully finished lower level, where entertainment awaits in the recreation room complete with a wet bar. Kids will adore the cozy reading nook tucked under the stairs, perfect for imaginative adventures. The fenced yard offers a concrete patio. **** EXTRAS **** Ideal for small families, this townhouse is within walking distance to a playground and the local hockey arena as well as Blessed Trinity Highschool. Explore the vibrant downtown Grimsby. Escarpment Back drop. (id:35011)
2136 Old Lakeshore Road, Unit #10
Burlington, Ontario
2 storey waterfront townhome plus lower level walkout to lakeside terrace in prime downtown core location! Burlington's only waterfront townhome complex steps to shops and restaurants! 1,905 sq.ft. including a fully finished lower level with family room, office, gas fireplace, 4-piece bathroom and walkout to an extremely spacious and private waterfront terrace. Primary bedroom with 3-piece ensuite and walkout to waterfront balcony. Custom kitchen with granite and living room with gas fireplace and walkout to lakeside balcony. Hardwood floors, pot lighting, 3 fireplaces (2 gas, 1 electric), 3 balconies, 2 outdoor parking spaces and private stairs for unit owners for access to the lake! 2 bedrooms and 3.5 bathrooms. (id:35011)
100 Charlotte Street
Hamilton, Ontario
Welcome to 100 Charlotte Street, a stunning raised bungalow nestled in the prestigious Rosedale neighbourhood. As you step into the home, you're greeted by an inviting open-concept main floor, adorned with contemporary finishes and flooded with natural light. This residence features two generously sized bedrooms, each accompanied by its own full bathroom, offering both convenience and privacy. Descend to the fully finished basement, where you'll discover an additional bedroom and a convenient half bath, providing ample space for guests or a growing family. Outside, the property showcases a spacious backyard, ideal for summer barbecues, children's play, or simply unwinding amidst nature's beauty. Plus, the backyard boasts an in-ground sprinkler system, ensuring lush greenery throughout the seasons. For car enthusiasts or those seeking convenience, the home includes a 2-car heated garage, complete with both doors equipped with auto openers, offering ease of access regardless of the weather. Conveniently located, residents will appreciate easy access to public transit, ensuring seamless commutes throughout the city. The nearby shopping amenities cater to every need, while highway access simplifies travel for those with a penchant for exploration. Don't miss the opportunity to make this your forever home! (id:35011)
730 Grand View Avenue
Burlington, Ontario
Cottage style living in the middle of the City just steps to the RBG Gardens, it's world class Hiking Trails, endless activities programs for kids & adults & more! Lovely 2 Bedroom, 2 Bath home in S.W. Burlington on a deep 165' lot. Idyllic setting facing Green-space steps to the RBG & minutes from the Lake, all amenities & excellent schools. Professional Custom Renovations t-o this 1,685 sq. ft. Family home. Exquisite Kitchen w/show stopping Cabinetry w/brass details, 6 burner Gas Range, Custom hood, Quartz backsplash, u.m. Lighting, large Quartz Island w/pot drawers & b-i Microwave, Coffee Bar w/Bev. fridge & lit Pantry cabinets. Engineered White Oak Hardwood floors, LED Potlights & custom Millwork t-o. Elegant Living Room w/gas fireplace flanked by custom libraries & charming craftsman style windows. Spacious separate main floor Family Room w/backyard access. Large, bright D.R. for Family sized entertaining. Generous Primary Bedroom w/hardwood floors & w-i closet. 2nd Bedroom features custom built-ins & Bed w/lots of cabinet storage. 2nd floor bonus room for Den/Office/Crafts. Enjoy outdoor entertaining on the large tiered Deck with Hot Tub. Fully fenced & very private backyard 'courtyard' between the home & newer Garage. Long private drive for 8 cars leads to 1.5 car Garage w/b.y. entry. Enjoy absolute privacy & serenity in the very special Burlington RBG community. Minutes to the Lake, to D.T., to Parks, McMaster University, Hwys.,GO, Transit, shops & restaurants!! (id:35011)
Lot 29 Shady Oaks Trail
Hamilton, Ontario
Prestigious, all brick sub-division. New homes soon to be under construction in Hamilton at West Fifth Street and Rymal Road. (Sheldon Gates) all selections available including brick, stone, roofing, paint, hardwood, trim, vinyl, ceramic tile, kitchen and hardware etc. Unless already chosen. Other lots and models available. (id:35011)

